
Wooden ribs frame entrance to timber-clad gallery by UID Architects
The second project on Dezeen this week by Japanese studio UID Architects is a small gallery in Fukuyama surrounded by timber fins (+ slideshow). More

The second project on Dezeen this week by Japanese studio UID Architects is a small gallery in Fukuyama surrounded by timber fins (+ slideshow). More
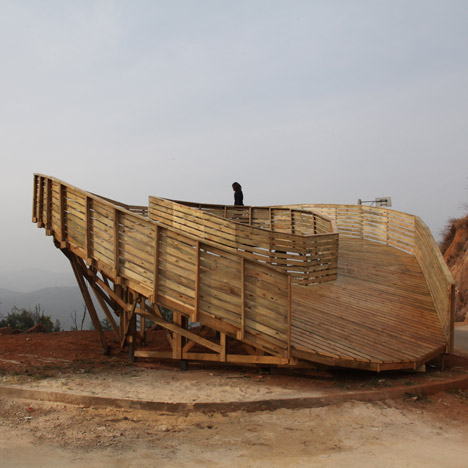
This community viewing platform and play area, designed by Hong Kong architects Olivier Ottevaere and John Lin, provides a loop that rises up to overlook rice terraces carved into the surrounding valleys (+ slideshow). More
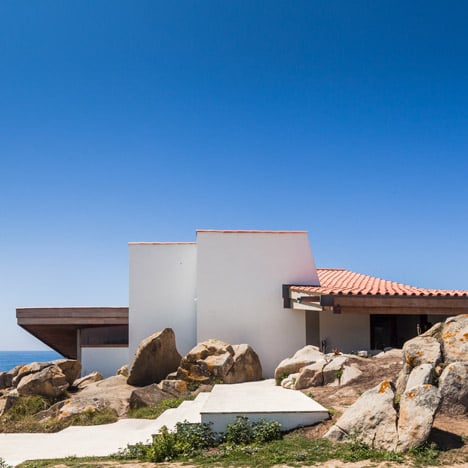
Portuguese architect Álvaro Siza has renovated one of his most iconic projects – the waterside Boa Nova Tea House in his hometown of Porto (+ slideshow). More
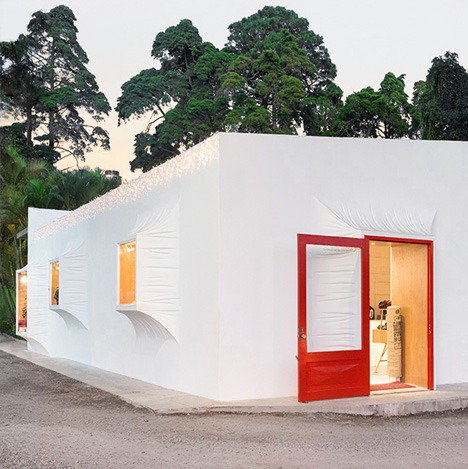
Doors and windows have been stretched out from the facade of this shop and cafe in Guatemala City by local studio Taller KEN (+ slideshow). More
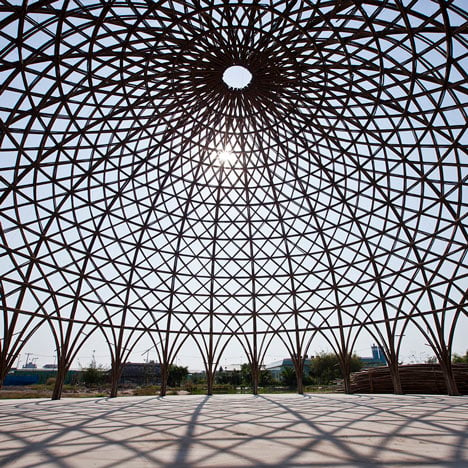
Two intricate bamboo domes form part of this community centre under construction in Ho Chi Minh City, by Vietnamese firm and bamboo exponent Vo Trong Nghia Architects (+ slideshow). More
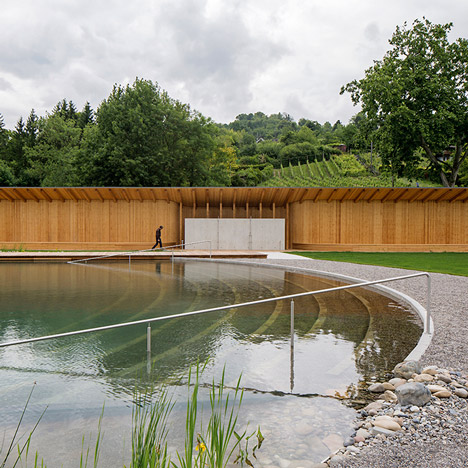
Keeping up with the growing popularity for natural swimming pools, Herzog & de Meuron has completed a biologically filtered bathing lake in Riehen, Switzerland (+ slideshow). More

Greek tragedies will be staged every three years at this traditional amphitheatre that Studio Octopi has restored on the grounds of a college in the south of England (+ slideshow). More
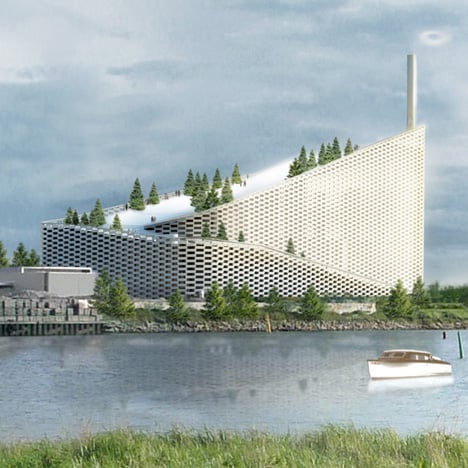
Movie: in the final part of our series of exclusive video interviews with Bjarke Ingels, the architect compares his design method to the family game of Twister and claims BIG's Amager Bakke Waste-to-Energy Plant will "transform people's perceptions" about public utility buildings. More

Movie: Bjarke Ingels explains how the $335 million allocated to BIG's scheme to upgrade Manhattan's storm defences will be used to create a flood barrier disguised as a park in our second exclusive video interview with the Danish architect. More
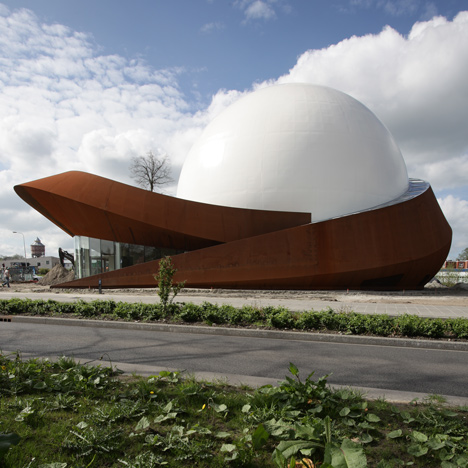
Dutch studio Archiview gave this planetarium-like cinema in Groningen a spiralling dome structure, which invites comparisons with hats, eyeballs and UFOs (+ slideshow). More
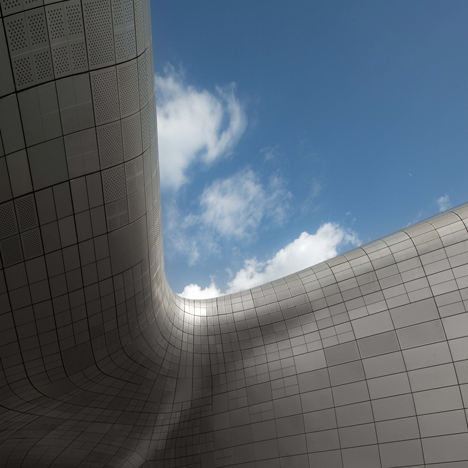
These new images by architecture photographer Edmon Leong show the undulating contours and glittering surfaces of Zaha Hadid's Dongdaemun Design Plaza complex in Seoul, South Korea (+ slideshow). More
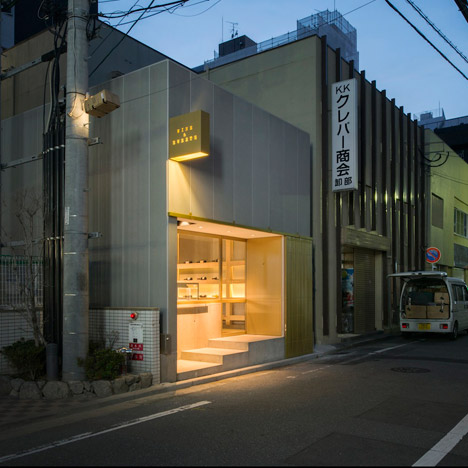
Three concrete steps lead inside this combined patisserie and wine bar that Case-Real has completed amongst the high-rise blocks of Fukuoka, Japan (+ slideshow). More
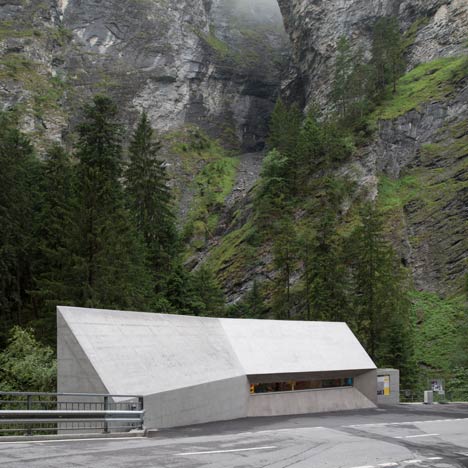
This gabled concrete visitor centre by local architects Iseppi/Kurath is perched on the edge of a 60-metre gorge in the Swiss Alps (+ slideshow). More
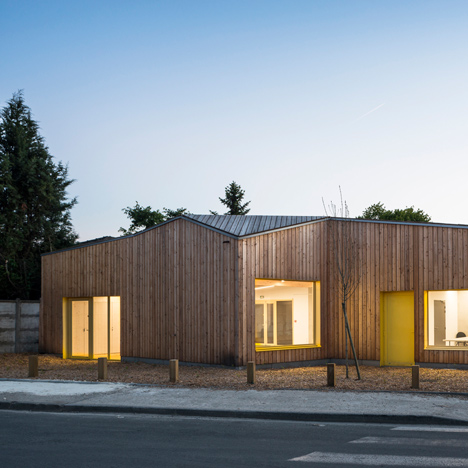
Timber slats cover the angular facades and roof of this community centre in the Bordeaux suburb of Pessac by local studio Gayet-Roger Architects (+ slideshow). More
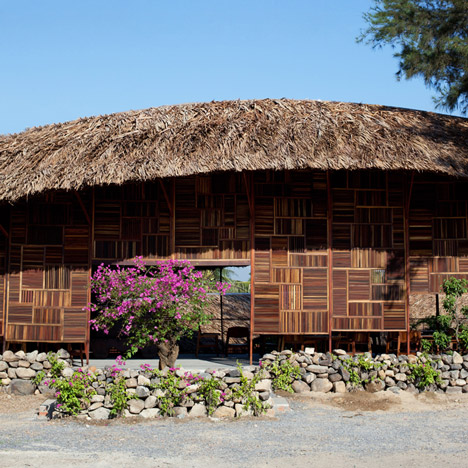
Vietnamese office a21studio used recycled wood to construct the curving framework of this coffee house, which encircles a courtyard near the city of Nha Trang (+ slideshow). More
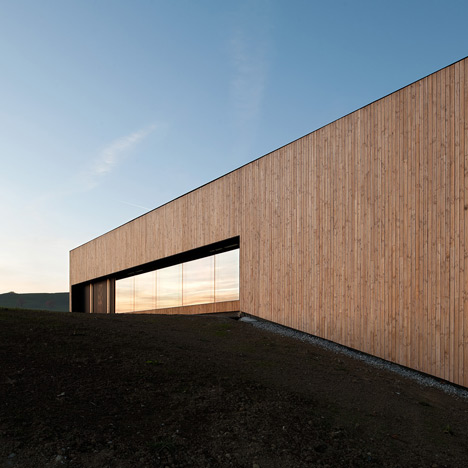
Swiss office Virdis Architecture clad this sports hall near Lausanne in vertical timber slats, but left toothpick-shaped gaps to allow light to filter through. More
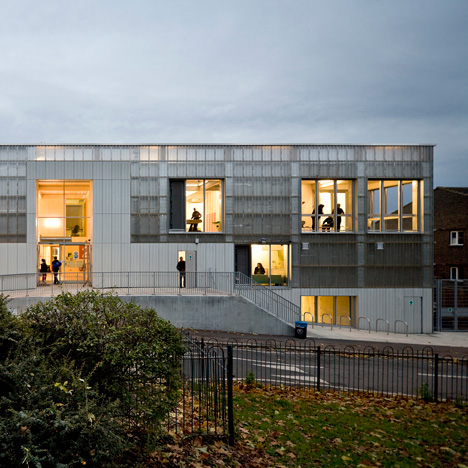
Corrugated concrete and polycarbonate panels have been used to create the textured and translucent facade of this youth and community centre in London by RCKa Architects (+ slideshow). More
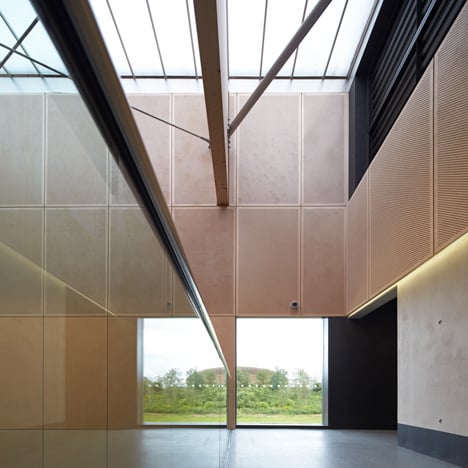
London firm Stanton Williams has transformed the training facility it designed for the London 2012 Olympic and Paralympic Games into a major sporting venue for the UK's hockey and tennis organisations (+ slideshow). More
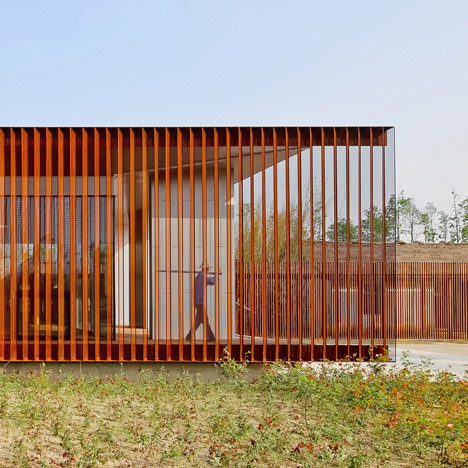
Beijing office Vector Architects installed a louvred wall of weathered steel mesh along one facade of this visitor centre on a farm near Kunshan, China, to shade the interior from the low evening sun (+ slideshow). More
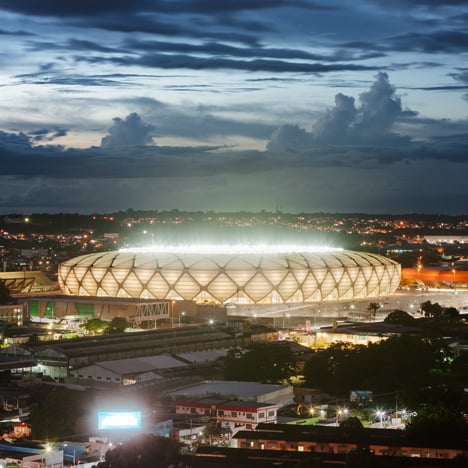
England's nail-biting World Cup football match against Italy on Saturday took place inside this basket-inspired stadium designed by German firm GMP Architekten in a city in the middle of the Amazon rainforest (+ slideshow). More