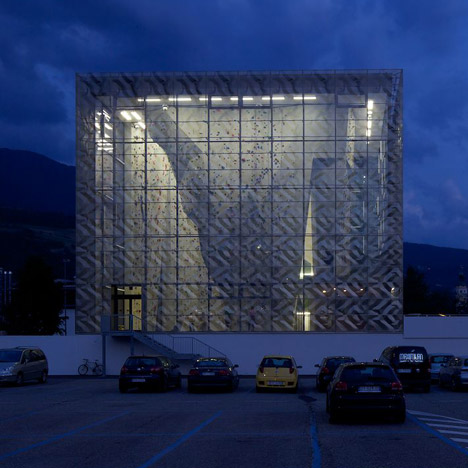
Vertikale Kletterhalle Brixen by Stadtlabor and Wolfgang Meraner
The rippled aluminium cladding of this climbing centre in northern Italy is dotted with tiny perforations that allow the walls to become see-through after dark (+ slideshow). More

The rippled aluminium cladding of this climbing centre in northern Italy is dotted with tiny perforations that allow the walls to become see-through after dark (+ slideshow). More
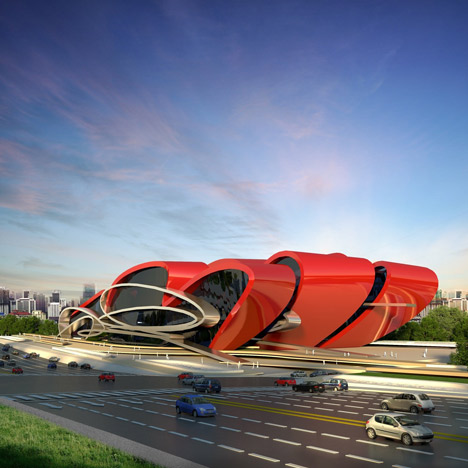
London studio Marques&Jordy has won a competition to design a series of motor showrooms in China and has conceived the first centre with a ribbon-like form inspired by the curved bodies of sports cars (+ slideshow). More
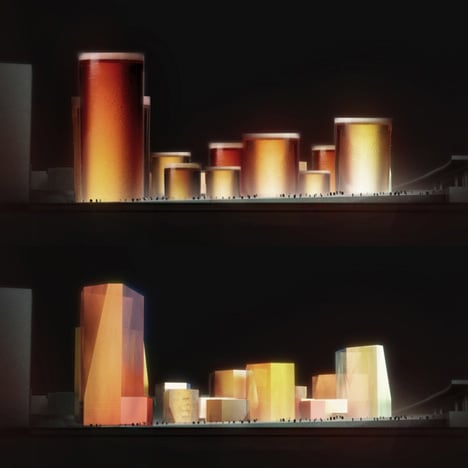
Pint glasses of beer provided the inspiration for this cluster of tower blocks underway in Qingdao, China, by architects RTA-Office. More
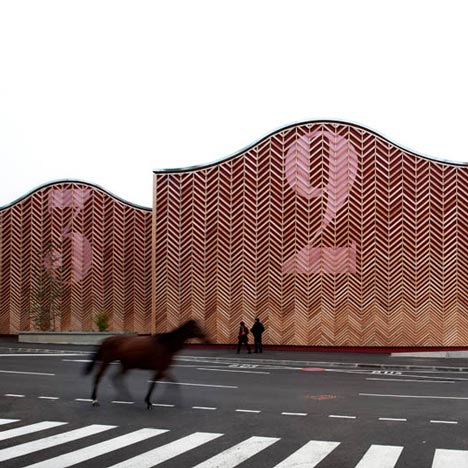
This timber-clad cinema in the south of France was designed by architects Encore Heureux to evoke both the arched facades of art deco picture houses and the chevron-patterned walls of local tobacco-drying sheds (+ slideshow). More
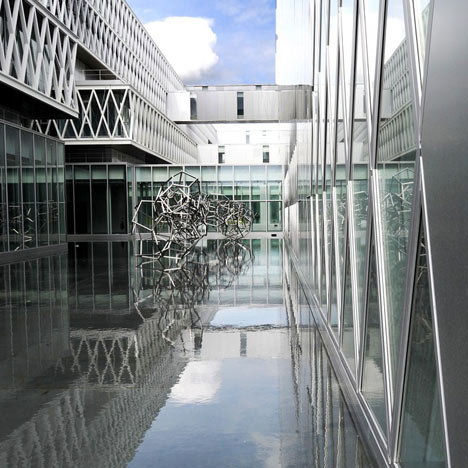
Pools of water separate offices from archives at a new building for the National Archives of France by Italian architects Massimiliano and Doriana Fuksas (+ slideshow). More

Shimmering aluminium skin and a gaping mouth give this ice rink in Belgium by architects L'Escaut the look of a whale (+ slideshow). More
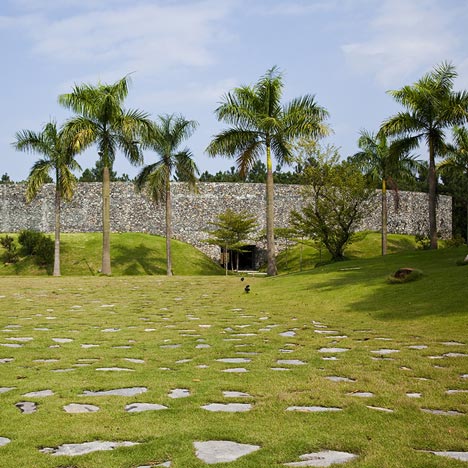
Vietnamese studio Vo Trong Nghia Architects has hidden a bamboo-framed conference centre behind a fortified stone wall in the countryside outside Hanoi (+ slideshow). More
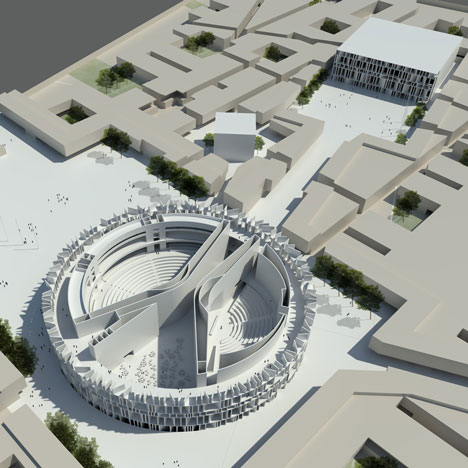
News: the architect behind the competition-winning design for a new parliament in Baghdad has spoken out against "fashionable icon building" amid rumours that the Iraqi authorities are in discussions with Zaha Hadid, whose own design was placed third. More
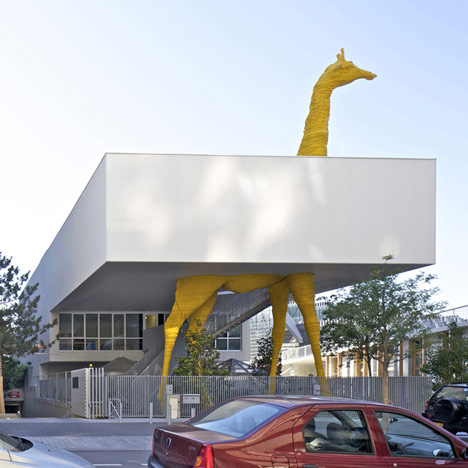
A gigantic yellow giraffe pokes its heads out from the roof of this nursery and childcare centre in Paris by French studio Hondelatte Laporte Architectes (+ slideshow). More
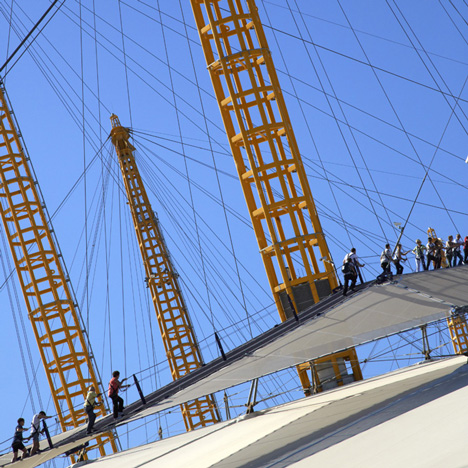
These shots by photographer Edmund Sumner show some of the first visitors able to scale the roof of the O2 Arena in London, thanks to a new fabric walkway designed by architects Rogers Stirk Harbour + Partners and Bblur Architecture (+ slideshow). More
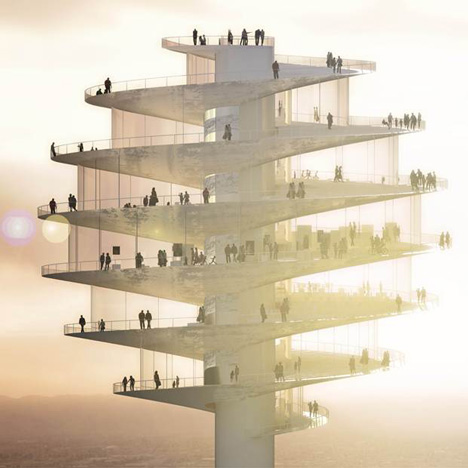
Danish studio BIG has designed an observation tower shaped like a honey dipper for Phoenix, Arizona (+ slideshow). More

This gymnasium in Utrecht by Dutch studio NL Architects has no windows but features walls that swell outwards to let light in from above (+ slideshow). More
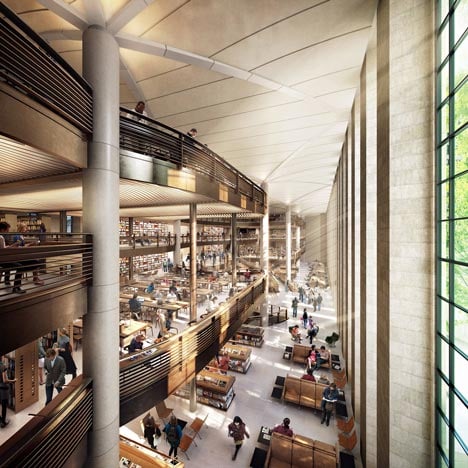
News: UK firm Foster + Partners has unveiled plans to overhaul New York Public Library's flagship branch on Fifth Avenue by inserting a contemporary lending library into unused reading rooms and stacks at the back of the building. More
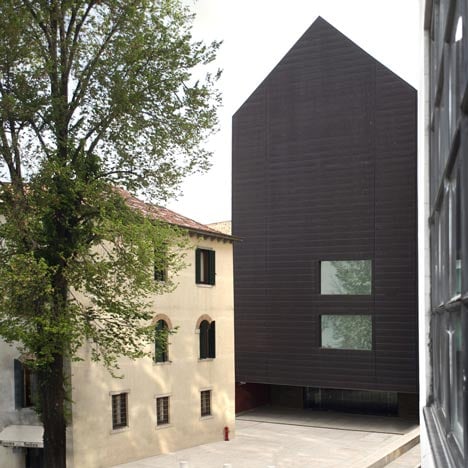
This mysterious dark gable facing the Piazzale Roma in Venice marks the entrance to a long narrow courthouse by Italian studio C+S Architects (+ slideshow). More
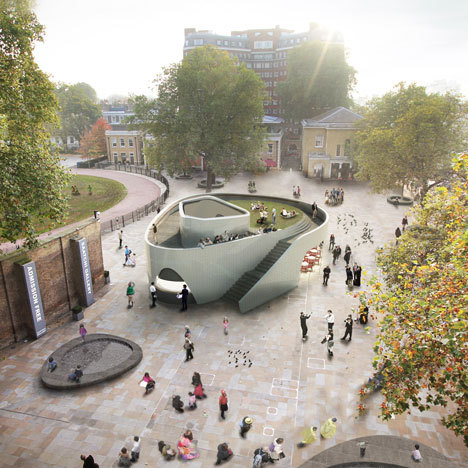
UK studio NEX has won a competition to design a cafe outside the Saatchi Gallery in London's Chelsea with plans for a spiralling pavilion and rooftop garden. More
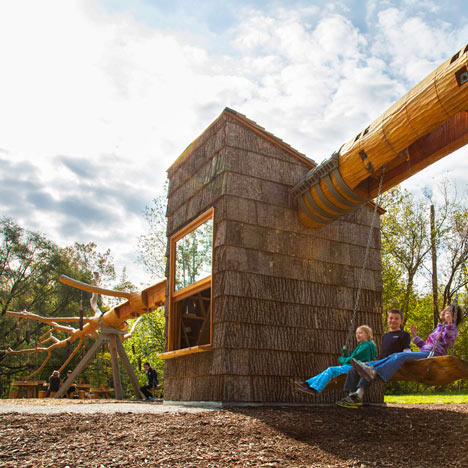
A 30-metre-long felled poplar tree protrudes either side of this kiosk by Swedish studio Visiondivision to support a row of playground swings at a country park in Indianapolis (+ slideshow). More
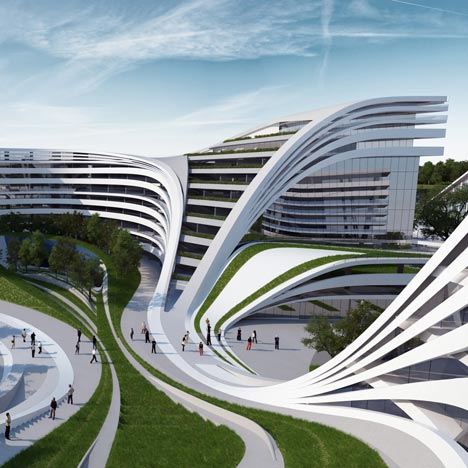
Zaha Hadid Architects has designed a swirling complex of apartments, offices and leisure facilities on the abandoned site of an old textile factory in Belgrade, Serbia (+ slideshow). More
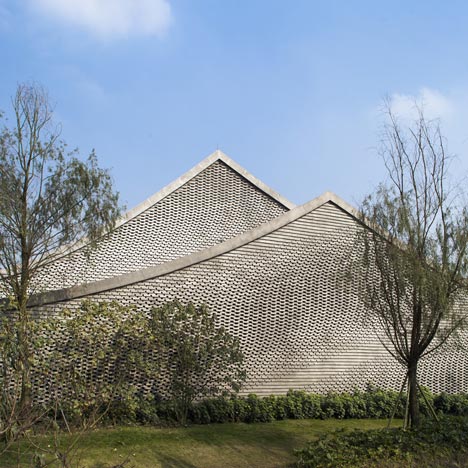
Shanghai studio Archi-Union used differently sized bricks to make waves across the exterior of this restaurant and members' club at a cultural heritage park in Chengdu, China (+ slideshow). More
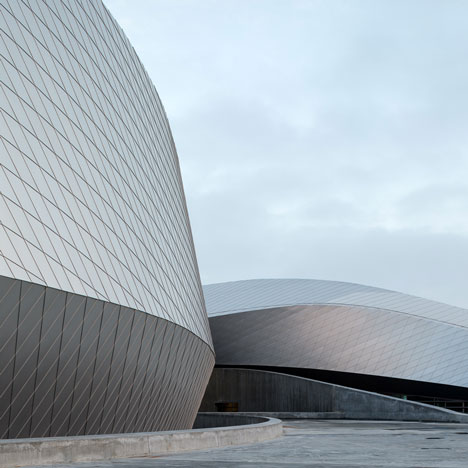
Danish studio 3XN has revealed the first photographs of its whirlpool-shaped aquarium under construction in Copenhagen. More
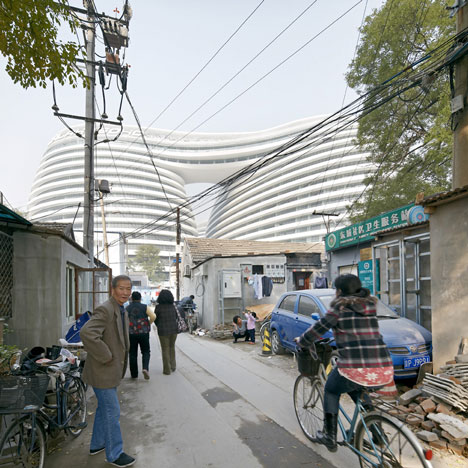
When Zaha Hadid Architects' 330,000-square-metre Galaxy Soho complex opened in Beijing last month our readers were left guessing how it relates to the surrounding neighbourhood. This set of images by photographers Hufton + Crow shows just that (+ slideshow). More