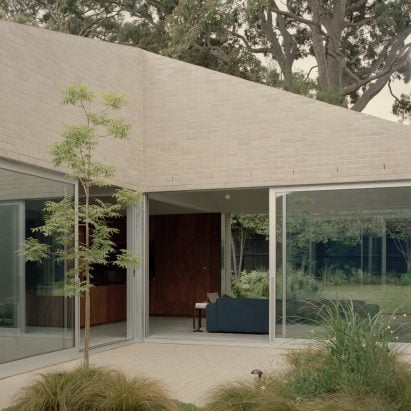
Edition Office cloaks multi-generational Melbourne home with pale bricks
Architecture studio Edition Office has completed Naples Street House, a multi-generational home in Melbourne designed as a "carved solid" wrapped in bricks. More

Architecture studio Edition Office has completed Naples Street House, a multi-generational home in Melbourne designed as a "carved solid" wrapped in bricks. More
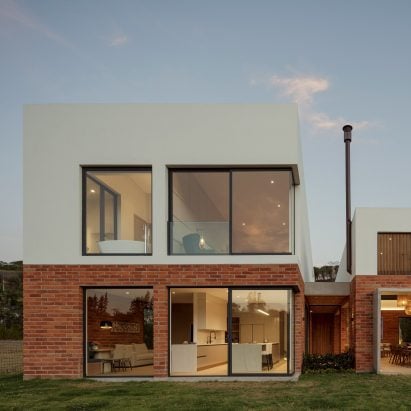
US studio PJCArchitecture has collaborated with local studio Juan Pablo Ribadeneira Mora Arquitecto on a two-toned house with a brick base in Quito, Ecuador. More
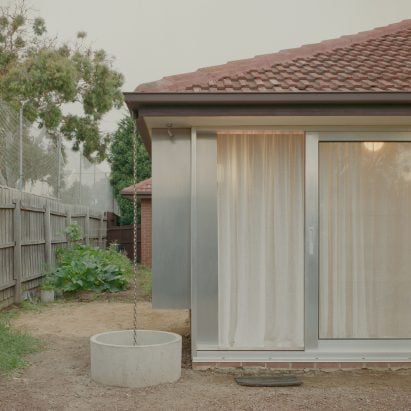
Australian practice SSdH has completed Stewart House, the renovation of a home in Melbourne that preserves the brick-clad building's original 1970s character. More
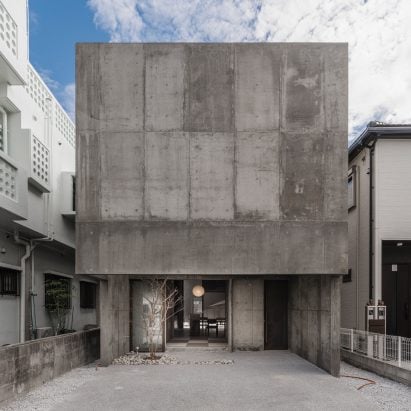
Thick walls of exposed concrete create a buffer from the surrounding city at House in Nishizaki, Japan, which has been completed by architecture practice Studio Cochi Architects. More
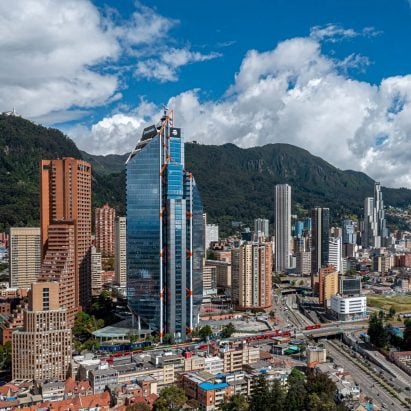
Images have been revealed of the first of a pair of high-tech skyscrapers in Bogotá designed by the late Richard Rogers, which were described as "very close to his heart". More
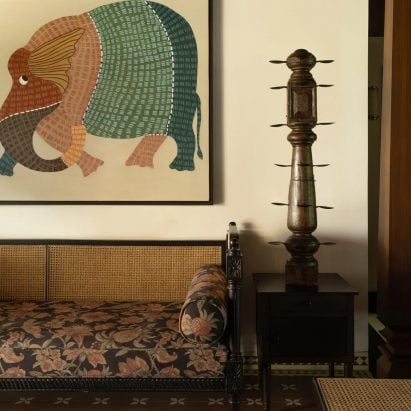
Architecture firm Renesa aimed to combine contemporary details with references to historical Indian homes in this apartment in Pune, India. More
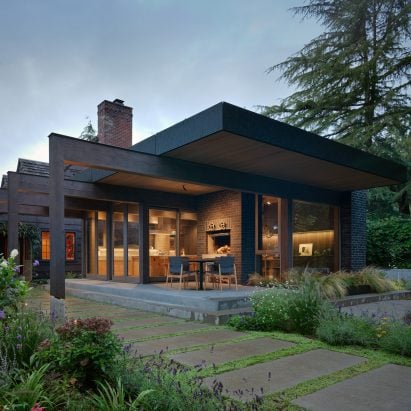
Heavy timber, wood and brick are among the materials used by US studio Heliotrope to create an extension to a historic 1930s home that was originally built by a Norwegian ship captain. More
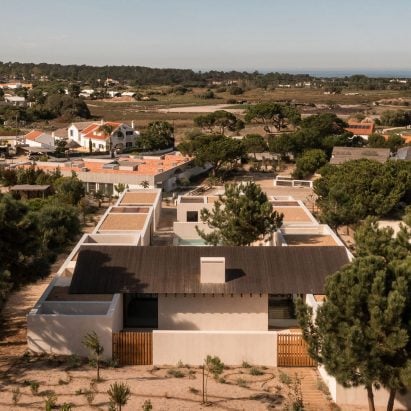
Lisbon-based studio SIA Arquitectura has completed Casa da Encosta n Grândola, Portugal, which has a series of lime-rendered volumes wrapped around a central courtyard. More
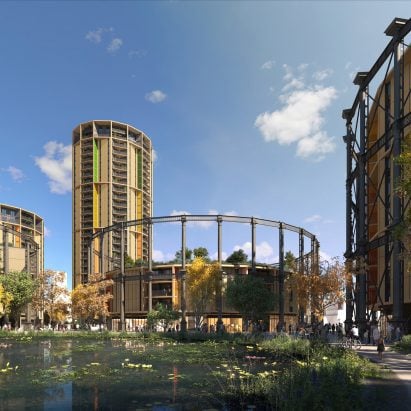
British studio RSHP has received planning consent to build cylindrical housing blocks within Victorian gas holders at the Bromley-by-Bow Gasworks in London. More
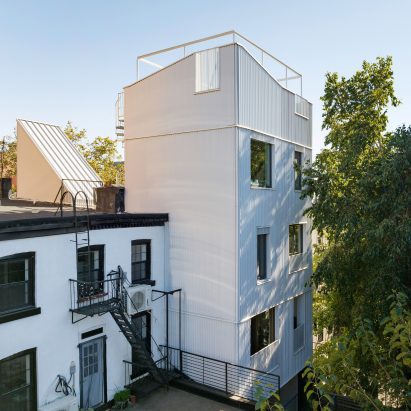
Local architecture studio Modu has used a metal-clad volume to increase the area of a Brooklyn apartment building by 30 per cent to prioritise outdoor living for residents and to combat "rapid gentrification". More
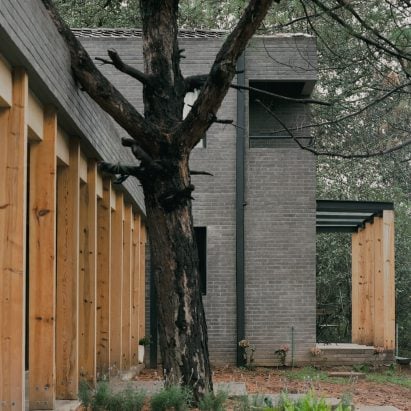
Domestico Estudio has arranged a double-gabled house clad in grey bricks in a way that preserves the surrounding forest in Hidalgo, Mexico. More
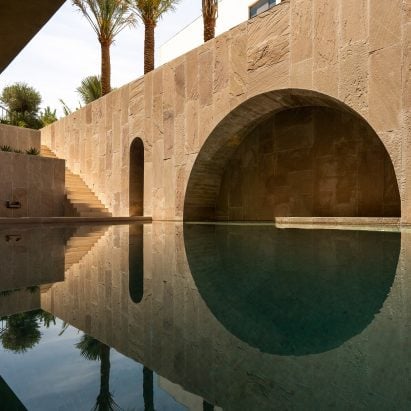
A series of intersecting blocks and voids form House of Courtyards, which Indian practice Studio VDGA has added to a neighbourhood in Dubai. More
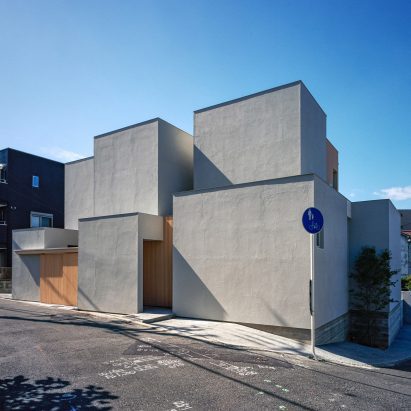
A blocky concrete form and cutout courtyards define House in Tsurumi-ku, a family home that Japanese studio FujiwaraMuro Architects has added to a sloping street corner in Osaka. More
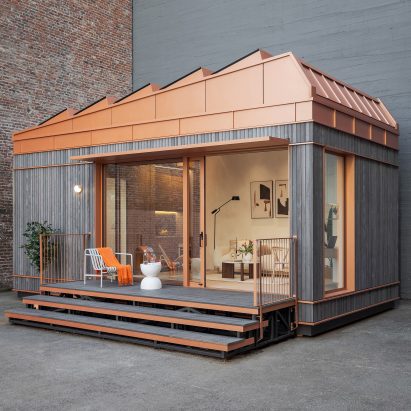
US company Cosmic has unveiled an accessory dwelling unit that it claims is the first to come with integrated systems for generating and storing solar power and recycling water. More
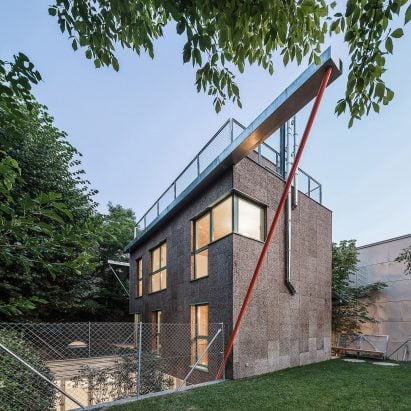
Spanish architects Teo Nuñez and Almudena Ribot have built the Casa Pádel apartment block in Madrid, combining a cross-laminated timber structure with cork cladding. More
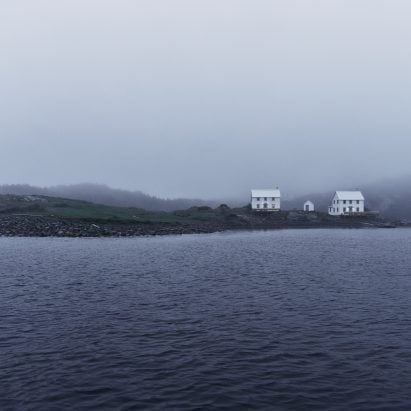
On a Newfoundland peninsula only accessible by boat or on foot, Toronto studio Reflect Architecture has transformed a pair of century-old saltbox houses into a flexible vacation home. More
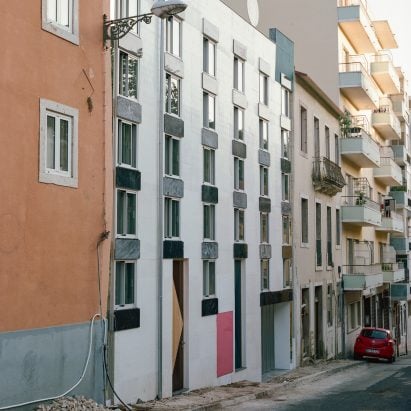
Architecture studio Fala Atelier has created the illusion of extra height at this house in Lisbon by adding a large number of windows to its facade. More
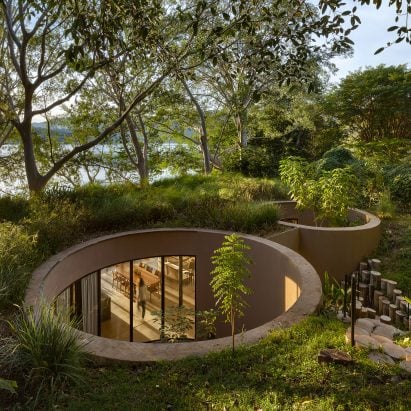
Circular holes form light wells, courtyards and spaces for existing trees at this lakeside house in Mexico's Nayarit state, designed by Mexican studio MCxA Group. More
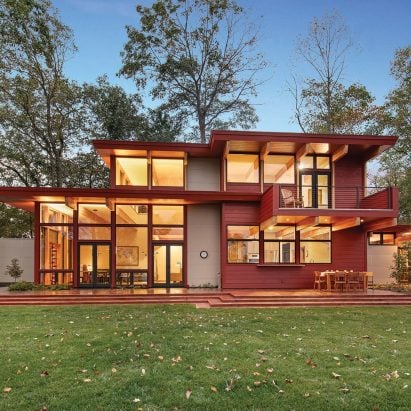
Seattle-based manufacturer Lindal Cedar Homes has partnered with the Frank Lloyd Wright Foundation to create a series of purchasable house designs informed by the American architect's Usonian philosophy. More
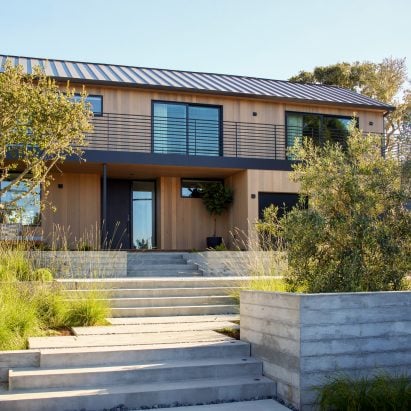
US studio Feldman Architecture has created the Pebble Beach Residence to have a "distinctively northern Californian, mid-century feel" by including wooden surfaces and brightly lit rooms. More