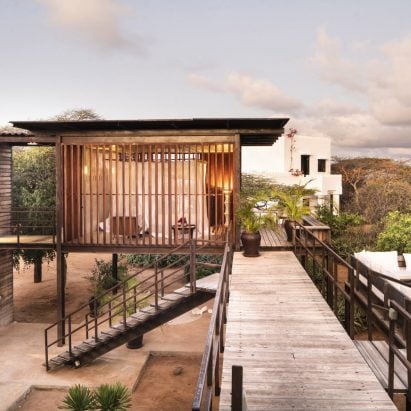
PAT completes off-grid Kenyan holiday home with raised bedrooms
Open-air bedrooms and terraces are raised above the treetops at this holiday home designed by Italian architecture studio PAT on Kenya's Manda Island. More

Open-air bedrooms and terraces are raised above the treetops at this holiday home designed by Italian architecture studio PAT on Kenya's Manda Island. More
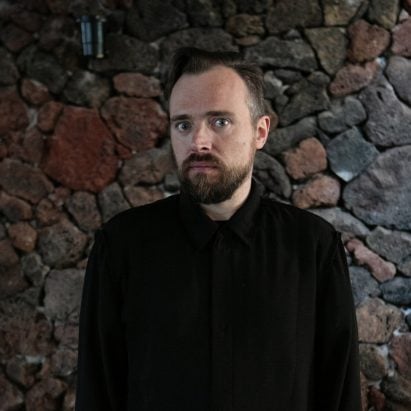
French architect Ludwig Godefroy discusses how working in Mexico has helped him to develop his concrete-heavy style in this exclusive interview. More
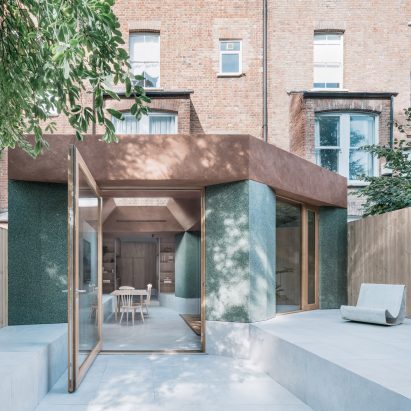
Green terrazzo is teamed with concrete and clay-toned plaster at Terzetto, a London flat extension that architecture studio ConForm Architects has modelled on bay windows. More
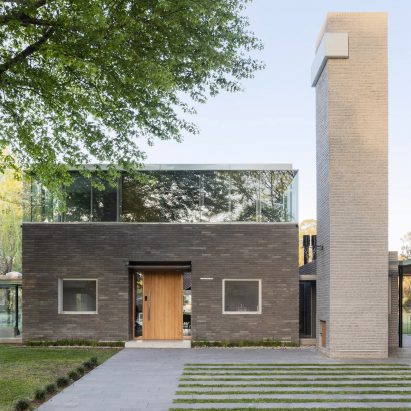
Local architecture studio Daniel Canda & Asociados has renovated a 1980s country club residence in Argentina, opening up the interior and wrapping the second floor in ribbon windows. More
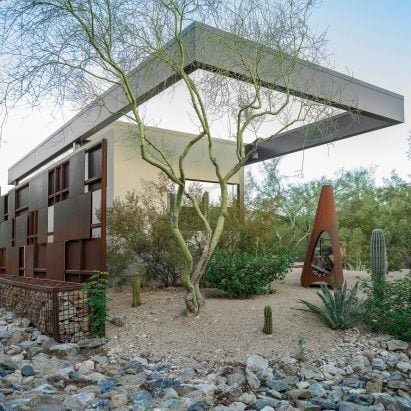
US architecture studio Kendle Design Collaborative has designed an accessory building for a family home with a metal roof extension meant to frame an outdoor garden while "celebrating the Arizona sky". More
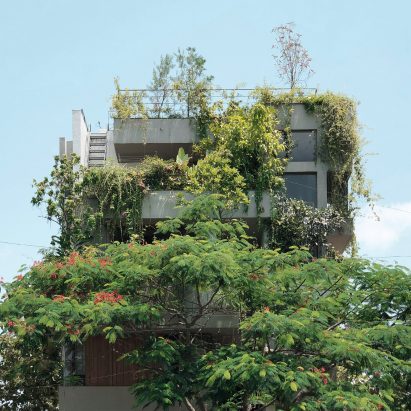
Funnel-shaped concrete skylights illuminate a plant-filled courtyard at the centre of this home in Bangalore, India, which has been designed by local studio A Threshold to "blur boundaries between the inside and outside". More
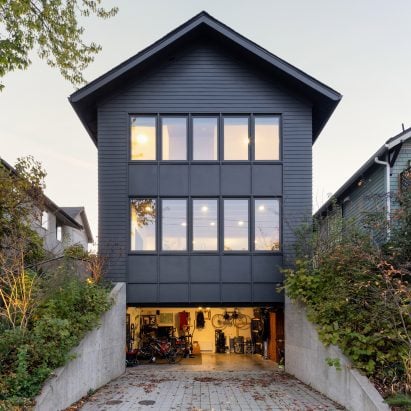
Canadian architecture studio D'Arcy Jones Architects has completed a project called John Street Redo, which involved renovating and enlarging an early 1900s home in a way that is "forward-looking without erasing an old building's original charm". More
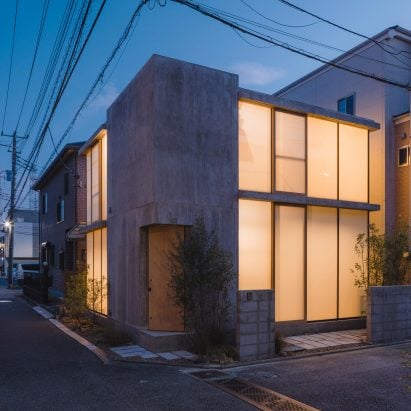
Large translucent windows bring a lantern-like quality to Check Patterned House, a concrete home in Saitama, Japan, completed by local studio IGArchitects. More
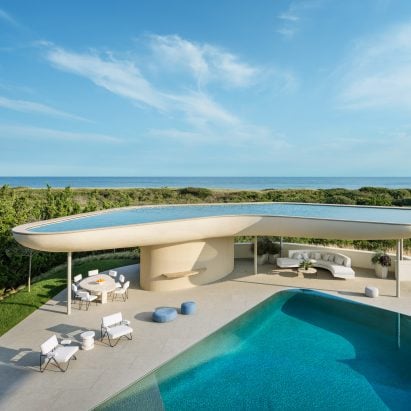
A curvy canopy with a rooftop reflecting pool is among the standout features at a Long Island house designed by US studios Steven Harris Architects and Rees Roberts & Partners to embrace its sand-dune setting. More

Spanish practice Estudio Albar has used cork cladding to help this home near Madrid blend in with the scrub-like landscape of a neighbouring national park. More
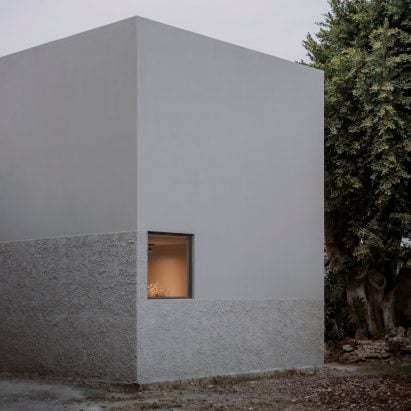
Guadalajara-based architect Moises Sánchez has created a stucco-clad, cube-shaped holiday home shaded by a large tree in western Mexico. More
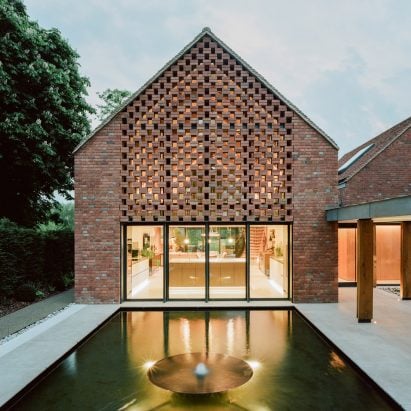
UK studio Fletcher Crane Architects has completed Lowater, a house in Buckinghamshire comprising a group of red-brick forms that draw on the area's traditional architecture. More
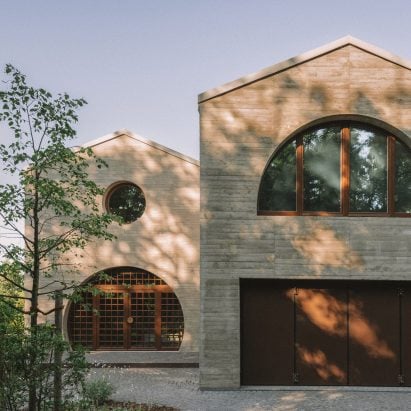
German studio Atelier ST has completed Duplex, a generous family house near Leipzig that was designed to look like two semi-detached properties. More
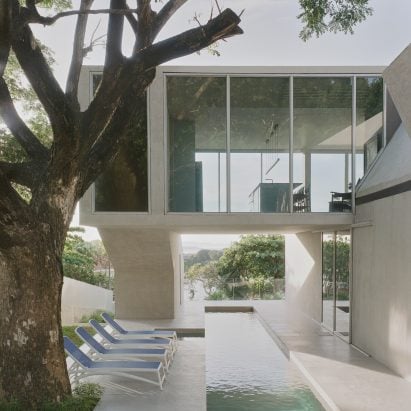
New York studio CAZA has completed a cast-concrete house in the Philippines, aiming to optimise passive cooling and natural ventilation. More
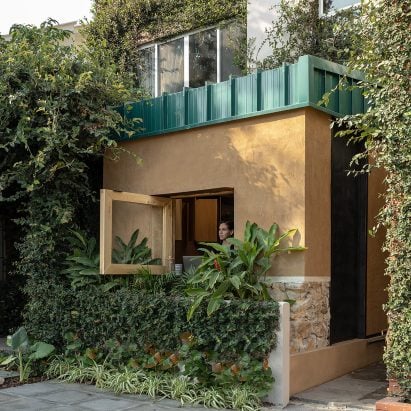
Ecuadorian architect Juan Alberto Andrade has completed an extension to a multifamily housing complex with rammed earth walls in Guayaquil. More
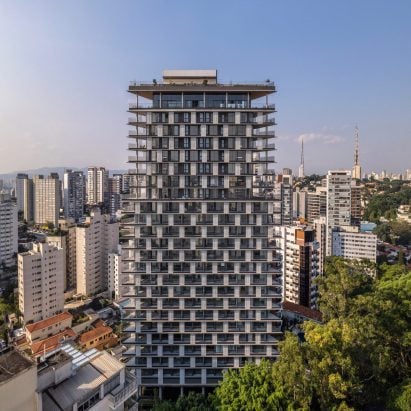
French-Brazilian architecture studio Triptyque has completed an 85-metre-tall residential tower in São Paulo that offers its occupants indoor-outdoor living. More
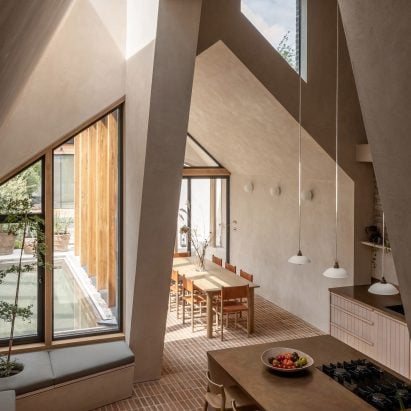
Clay-plaster walls, exposed brickwork and tile floors aim to evoke a feeling of a traditional Moroccan home at this London house, overhauled by local studios Merrett Houmøller Architects and All & Nxthing. More
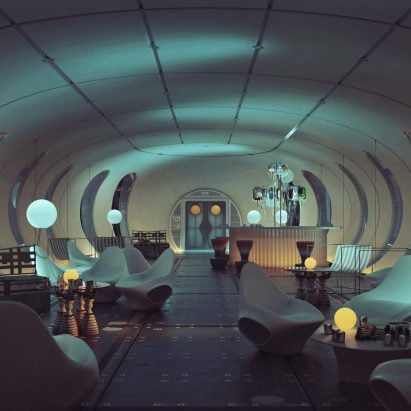
Architecture studio Hassell has designed the conceptual Lunar Habitat Master Plan, a scalable system of inflatable pods that could be partly constructed from moon materials and 3D-printed on site. More
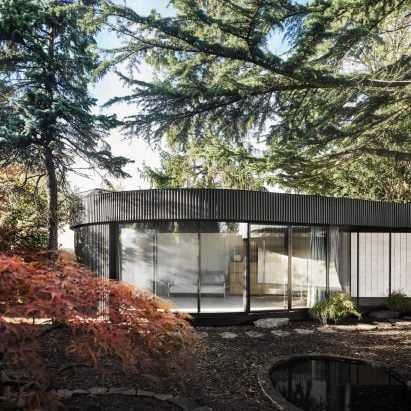
British studio Tikari Works has completed an outbuilding for a south London residence that is framed by a latticed timber roof structure and configured to weave around a Lebanese cedar tree. More
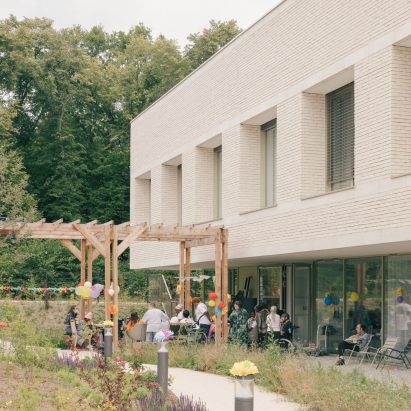
French studio Vallet de Martinis Architectes has created an assisted living complex for the Joffre-Dupuytren Hospital beside a forest in the suburbs of Paris. More