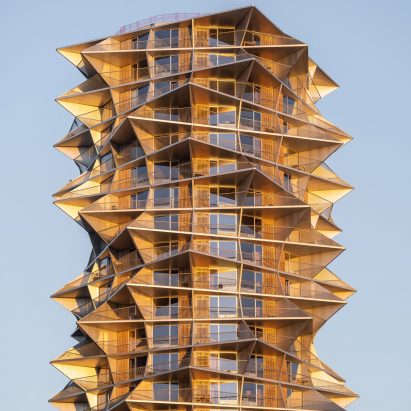
Spiky Kaktus Towers by BIG nearing completion in Copenhagen
Photographer Rasmus Hjortshøj has captured a pair of spiky high-rise buildings by Danish studio BIG as they near completion in Copenhagen. More

Photographer Rasmus Hjortshøj has captured a pair of spiky high-rise buildings by Danish studio BIG as they near completion in Copenhagen. More
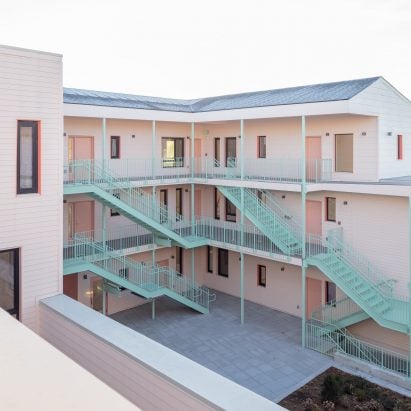
An irregular roofline and pale pink walls feature on the exterior of a multi-generational co-living complex in New England that architecture studio French 2D hopes can "serve as a replicable model" in the country. More
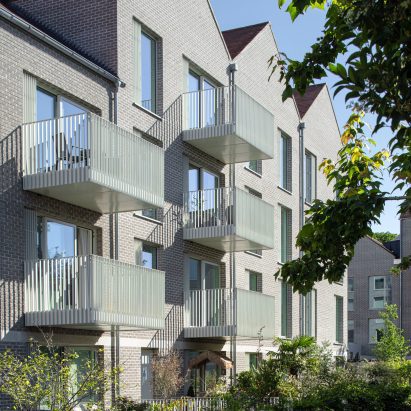
British studio Coffey Architects has completed Cobham Bowers, a later-living housing community in Surrey designed to create "a seamless blend between personal and communal living". More
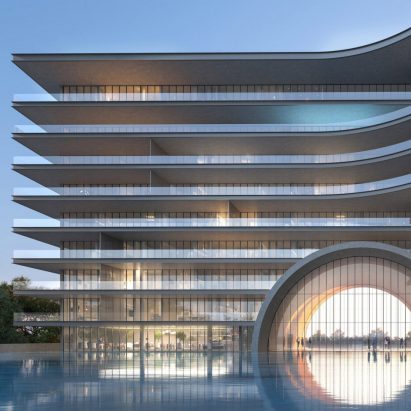
Japanese architect Tadao Ando has unveiled plans for Armani Beach Residences at Palm Jumeirah, a luxury residential complex on the oceanfront in Dubai. More
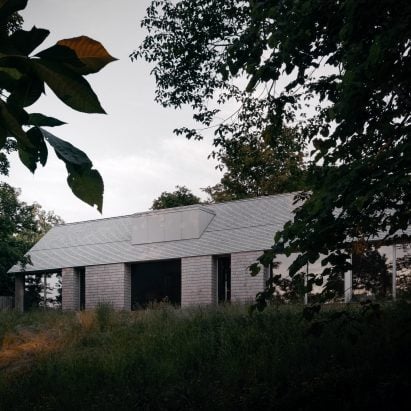
Light-toned cedar and brick clad the exterior of a Canadian home by architecture firm StudioAC that is tucked into a hill overlooking a meadow and a lake. More
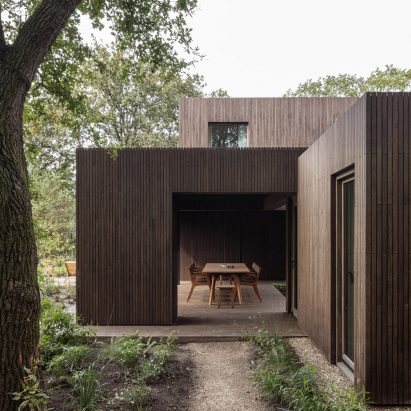
Dutch architecture studio i29 has nestled a bamboo-clad house among trees in Limburg, the Netherlands, aiming to connect its residents to the surrounding woodland. More

Red brickwork and perforated metal panels bring an industrial feel to this compact infill home in Dublin, which has been completed by Irish architecture studio Gró Works. More
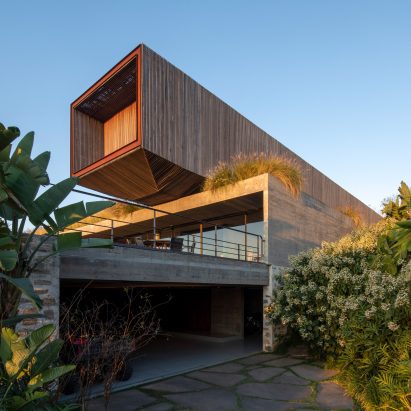
Brazilian architect Marcelo Couto and landscape designer Rodrigo Oliveira have created a cantilevering house with multiple courtyards and an interior staircase with a slide attached in Fazenda da Grama, São Paulo. More
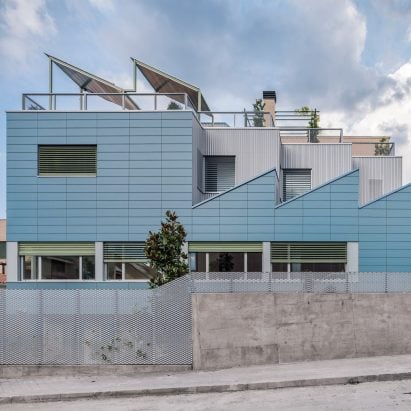
A sawtooth roof, blue ceramic tiles and corrugated steel panels define this home in Madrid, Spain, designed by Ignacio G Galán and OF Architects. More
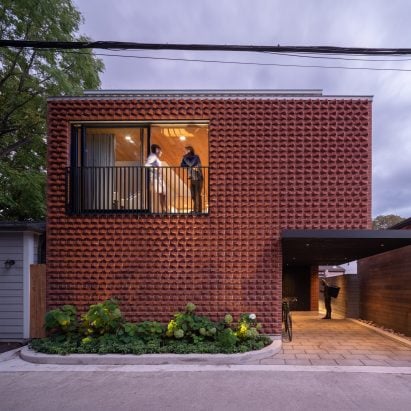
Canadian architecture studio Williamson Williamson has designed a multi-level, brick-clad home along an alley that is meant to depart from the typical laneway house in terms of looks, size and function. More
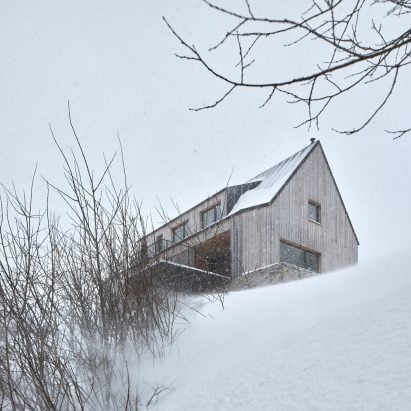
Czech studio Mar.s Architects drew on traditional mountain architecture when designing this house in the village of Malá Úpa, creating steep gables to help deal with heavy snowfall. More
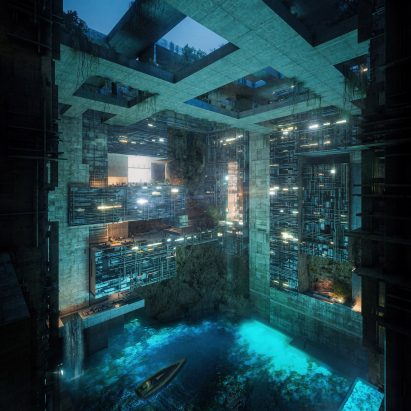
Mega-project Neom has unveiled Aquellum, which was designed by architecture studios LAVA and Name Architecture inside a mountain and will be centred around an "underwater open square". More
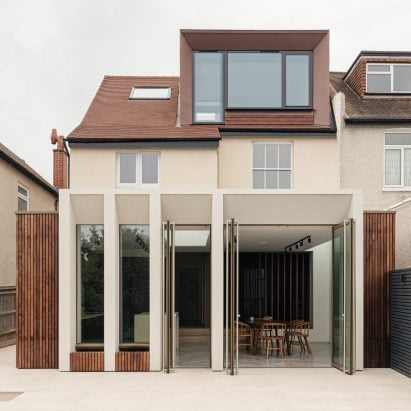
British studio Will Gamble Architects has completed an extension and refurbishment to a family home in Croydon, London, defined by a contemporary colonnade spanning across the rear facade. More
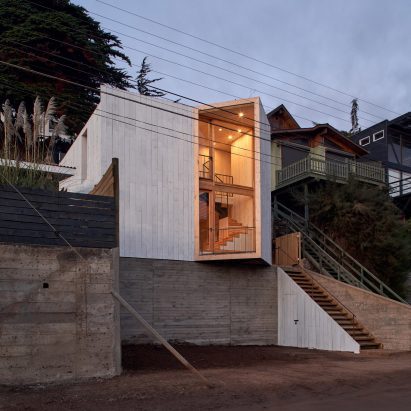
Chilean architecture studio Croxatto and Opazo Architects has created a holiday home outside of Santiago with a rotated, wedge-shaped terrace at its front. More
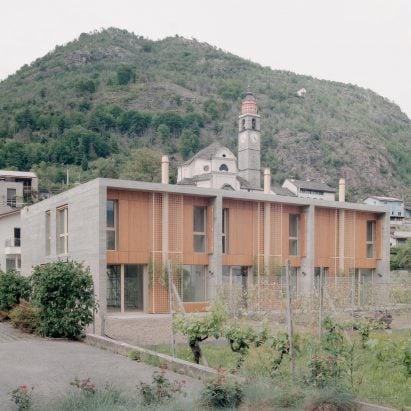
A shell of reinforced concrete and warm timber panelling defines Residenza Carèsg, a row of houses in Verscio, Switzerland, by local studio Atelier Rampazzi. More
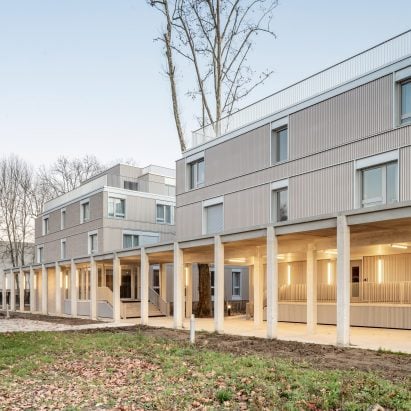
Prefabricated units of concrete and wood were given varied facades to "mitigate the feeling of repetition" at this student housing project in Agen, France, by Parisian studio Ignacio Prego Architectures. More
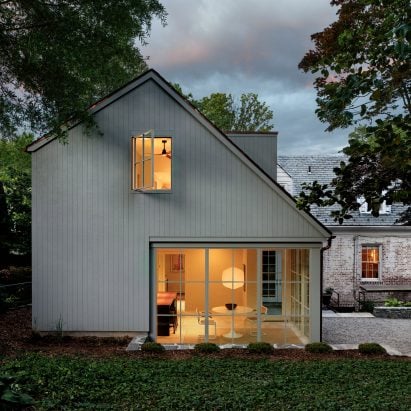
Architecture firm Studio Bower has created a wood-clad extension for a 1940s cottage that preserves the house's charm and has interiors like a "generous treehouse". More
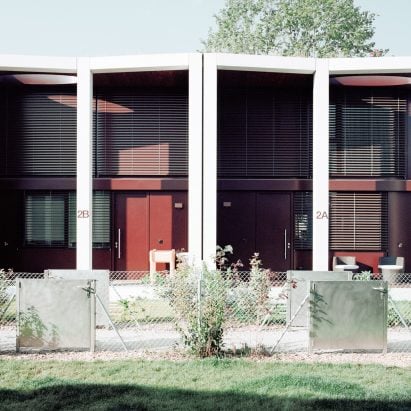
Architecture studio G8A has completed a series of terraced houses defined by red timber and concrete exteriors in Geneva, Switzerland, alongside local studio Collinfontaine Architectes. More
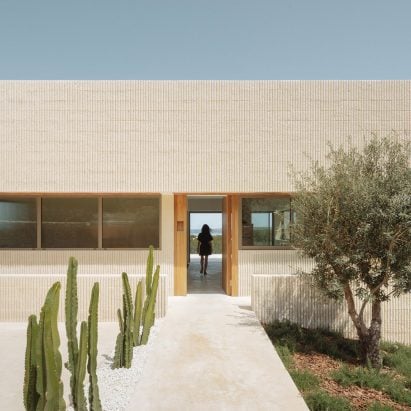
Textured concrete designed to withstand the Mediterranean climate defines Shift House, a tiered holiday home by Nomo Studio on the island of Menorca. More
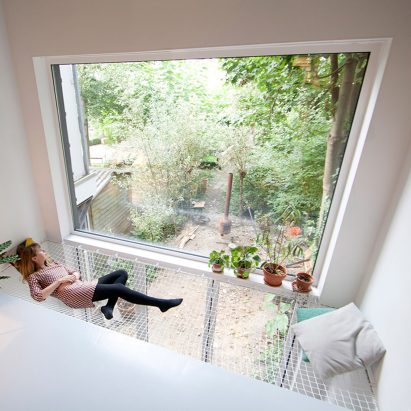
In this lookbook, we collect 10 residential interiors where net floors provide an unusual place to sit, recline or jump about. More