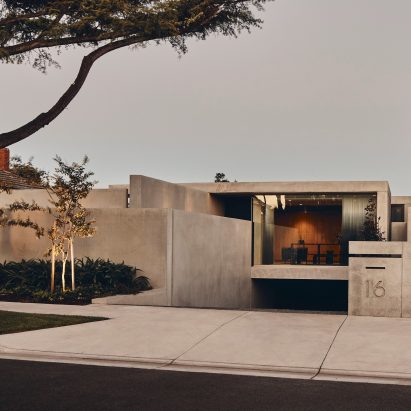
FGR Architects hides Melbourne house behind high concrete walls
Austere concrete walls create labyrinthine paths and pockets of greenery around this home in Melbourne, Australia, which was designed by local practice FGR Architects. More

Austere concrete walls create labyrinthine paths and pockets of greenery around this home in Melbourne, Australia, which was designed by local practice FGR Architects. More
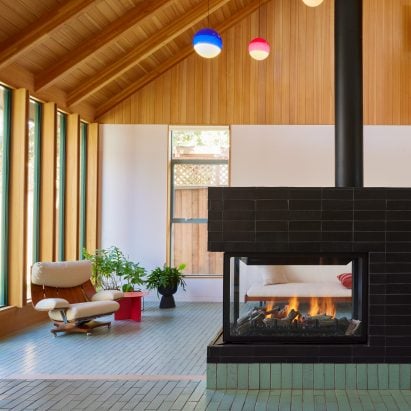
Architecture studio Design, Bitches has completed a southern California home that takes cues from the traditional beach cottage and is meant to be "not too precious". More
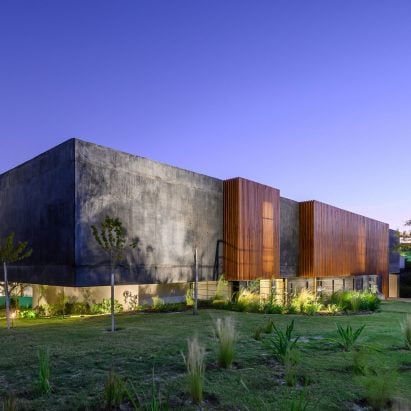
Black-stained concrete forms the exterior of this home in the mountains of Córdoba by Argentinian studio AR Arquitectos. More
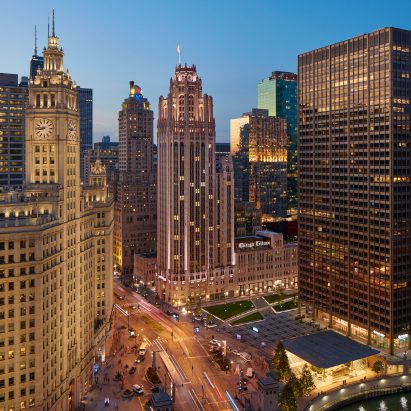
Architecture studio Solomon Cordwell Buenz has converted Chicago's iconic Tribune Tower skyscraper into residential apartments. More
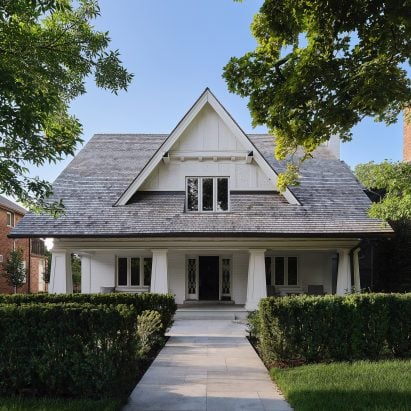
Drew Mandel Architects has renovated and expanded a 1920's craftsman-style cottage in Toronto that "marries old and new" with a contemporary open floor plan, limestone terrace, historic touches and upscale details. More
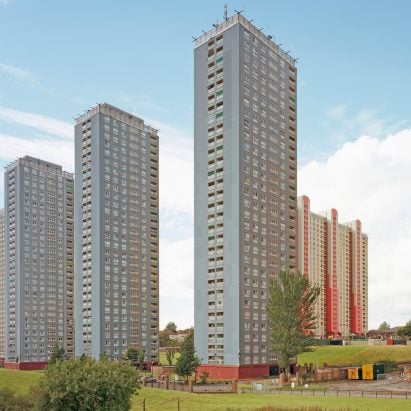
From Glasgow to Somerset, here are historian John Boughton's picks of the UK's most interesting public housing schemes featured in his latest book, A History of Council Housing in 100 Estates. More
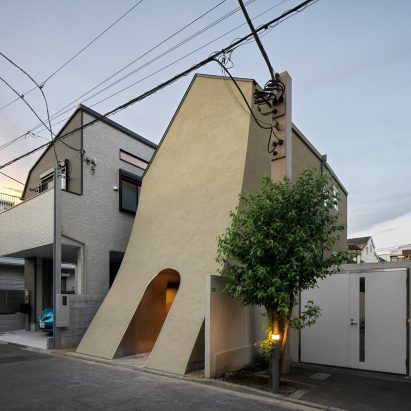
Architecture studio Tan Yamanouchi & AWGL has created a house and studio with a curved facade for an up-and-coming manga artist in Tokyo, Japan. More
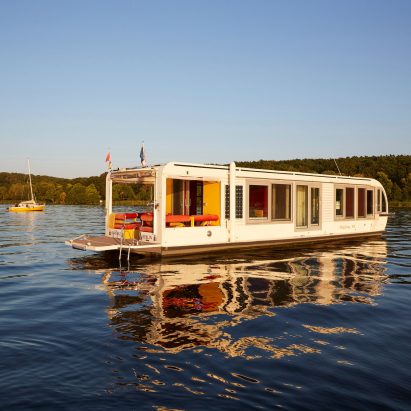
Beijing architecture studio Crossboundaries has carried out "a full makeover" of a boat to create a tiny solar-powered house named Fàng Sōng. More
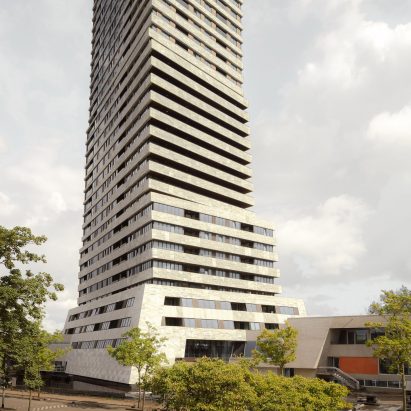
Dutch studio Powerhouse Company has added a stepped, residential skyscraper to Eindhoven's monolithic bunker, turning the concrete building into a "friendly giant". More
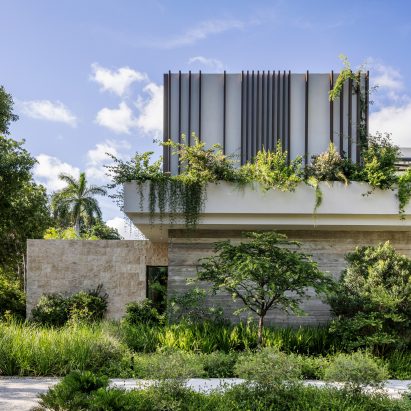
Local studio Strang Design has created a contemporary residence with a garden terrace in Miami, Florida, complete with Brazilian influences and vintage touches. More
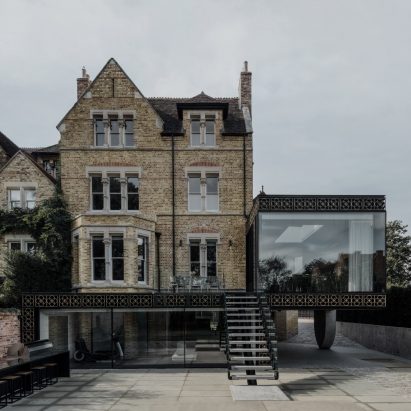
Architecture studio Hyde + Hyde has refurbished a 19th-century Gothic-revival home in Oxford, reinterpreting its ornamental style with an extension finished with decorative metal tiles. More
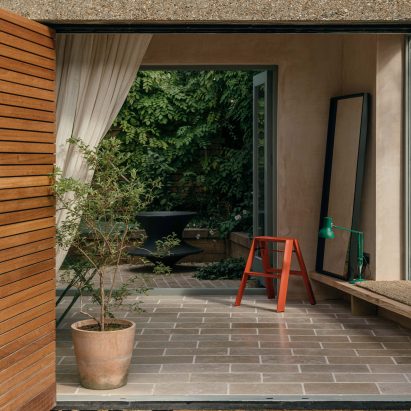
Architect Paul Westwood has converted the dilapidated garage of his London home into a workshop and studio, featuring a pared-back material palette that references the existing Victorian house. More
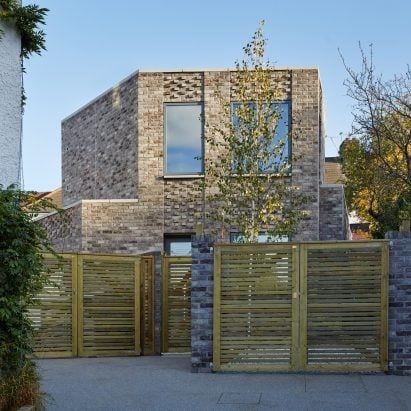
Local practice Platform 5 Architects has completed NW10 House, a family home on an infill site in north London with exposed concrete interiors and a textured brick exterior. More
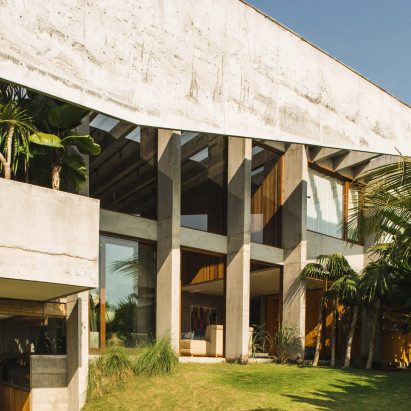
Dezeen teamed up with luxury kitchen appliances brand Gaggenau to present a series of Architecture Project Talks on spectacular houses around the world. We've rounded up the three lectures for you to watch here. More
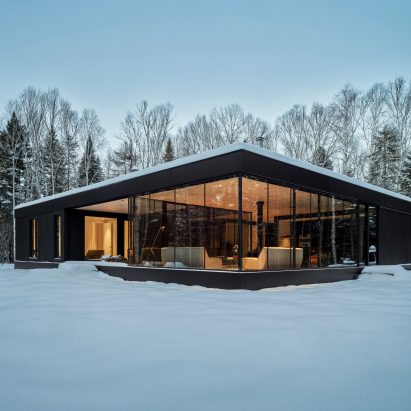
Montreal studio ACDF Architecture has designed a low-slung, modernist-style home with massing shaped to surround an apple tree and provide lines of sight through the living areas. More
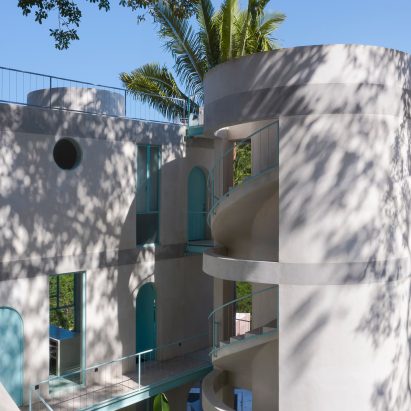
Off-white stucco walls and a round staircase characterise the Chiripa housing complex in Mexico, which architecture studio Palma designed as a "hybrid" experiment merging residential and hotel-style living. More

Rock formations along the Zhuhai coast inspired architecture studio Aedas' design of the North Xingge Jinze skyscraper, which comprises two connected towers and has a cut-out sky garden. More
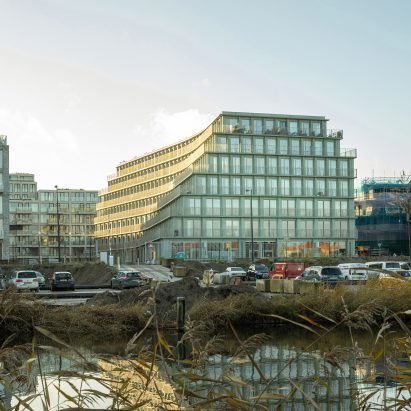
A sweeping form of stepped balconies that overlook the IJ waterfront defines the De Jakoba social housing in Amsterdam, designed by local practice Studioninedots. More
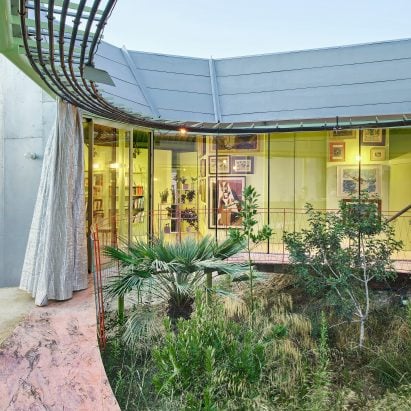
Spanish architects Andrés Jaque and Miguel Mesa del Castillo have built a climate-conscious house that restores the drought-tolerant ecology of a site on the outskirts of Murcia. More

Architectural studio Undecorated has designed an elongated, metal Quonset hut punctuated with dormer windows and filled with loft-style units for an evolving neighbourhood in Detroit. More