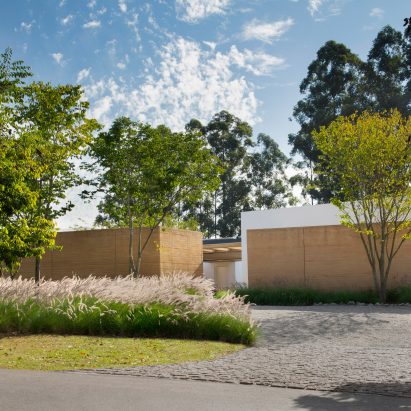
Studio Guilherme Torres places courtyards throughout rammed-earth retreat in São Paulo
A rammed-earth wall that was made with sand taken from the site encircles this villa with multiple structures in Brazil by Studio Guilherme Torres. More

A rammed-earth wall that was made with sand taken from the site encircles this villa with multiple structures in Brazil by Studio Guilherme Torres. More
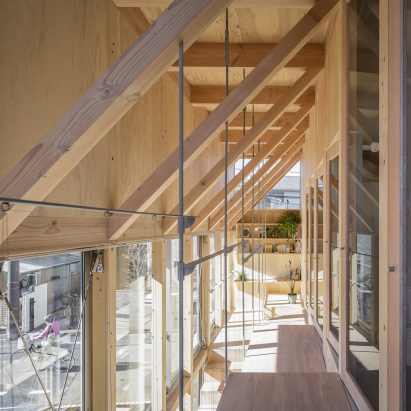
A large stairwell takes up a third of the living space in Light-Filled Stair Hall, a compact family home designed by Tokyo-based Kiri Architects. More
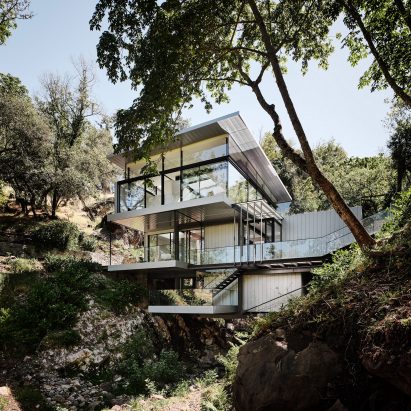
Zinc cladding and large stretches of glass feature in a holiday home bridging a creek that was remodelled and enlarged by American studio Fougeron Architecture. More
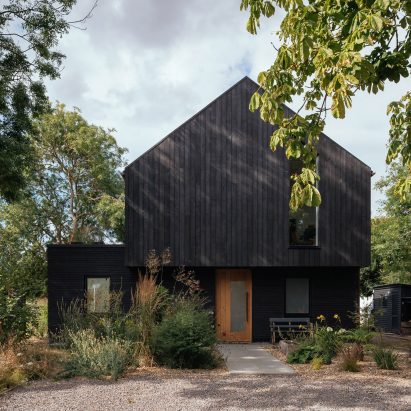
Local practice HAPA Architects has used charred timber planks to clad this eco-home in Sussex, England, which features large picture windows framing views of the South Downs National Park. More
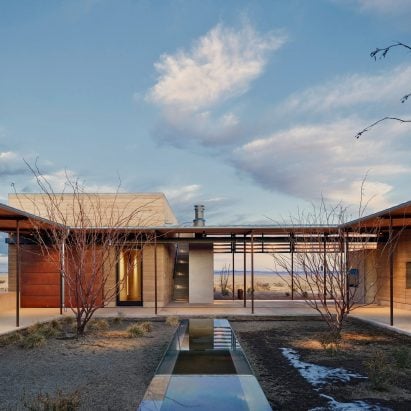
American architecture studio Lake Flato has created a ranch house from rammed earth in the desert grasslands of Texas named Marfa Ranch. More
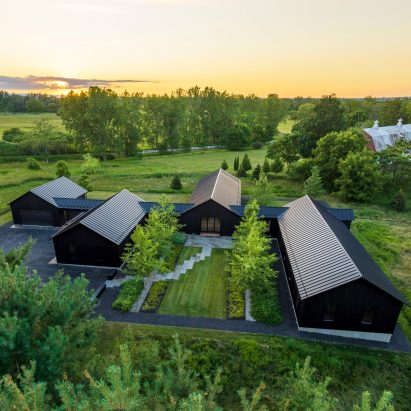
Vermont architecture studio Birdseye referenced a nearby barn to develop the detailing of this all-black country retreat on the shores of Lake Champlain. More
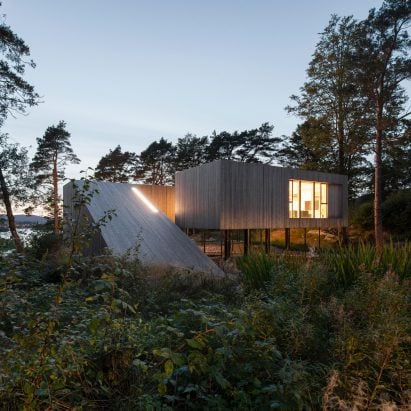
Saunders Architecture has designed a wood-clad home near Bergen, Norway, with a sculptural form raised on metal stilts to capture views out over Lake Nordås. More

A team led by Rojkind Arquitectos has completed Casa Pasiddhi, an elevated home that winds around a plant-filled garden in Mexico's Hacienda de Valle Escondido. More
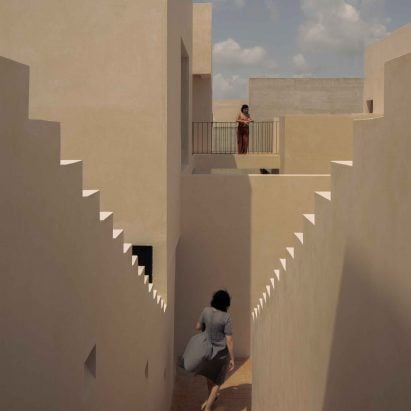
Mexican architecture studio Void Studio has completed a small residential development in Tulum called Cuatro Cielos that features internal courtyards and exterior corridors that are designed to promote encounters among the residents. More
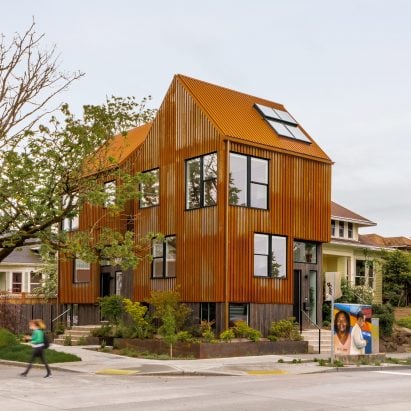
American studio Hybrid has designed, funded and built a pair of "missing middle" townhomes that are meant to help densify a Seattle neighbourhood while respecting the context. More
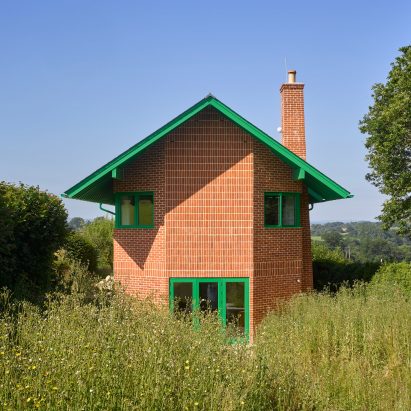
David Kohn Architects has completed a house in southwest England with exaggerated features that include oversized eaves, patterned brickwork and vibrant green details. More
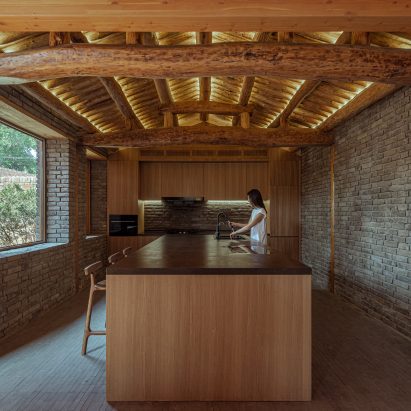
Chinese practice Arch Studio has renovated and extended a courtyard home called Mixed House on the outskirts of Beijing, China, by inserting a timber structure topped by a wavy roof. More
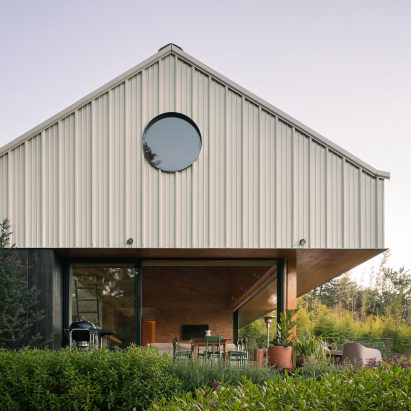
An oversized gabled roof sits atop this Mexican countryside home by local architecture studio Estudio Atemporal, creating a covered space that extends the living room outside. More
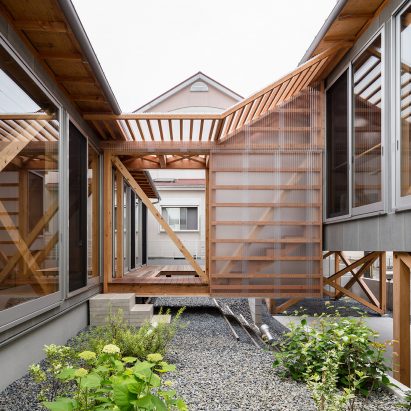
Architecture studio KKAA YTAA has completed a home with a central courtyard named House in Front of a School in Nara, Japan. More
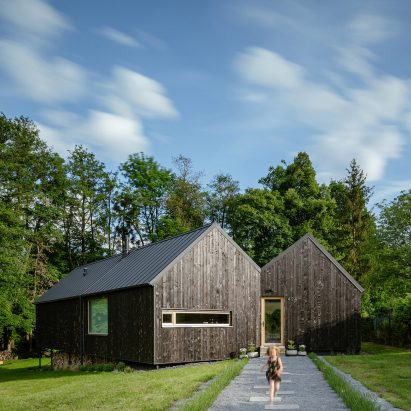
A pair of intersecting timber-clad wings contain communal living spaces and private sleeping areas for different generations of one family at this house in the Czech village of Rybí. More
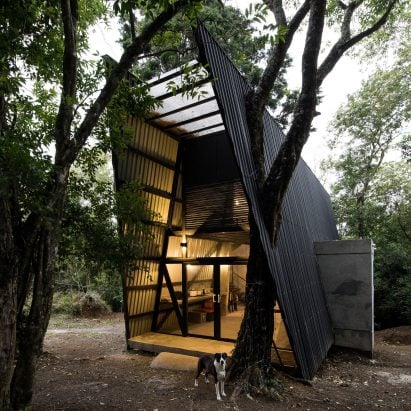
Costa Rica studio Plup! has completed a pair of structures topped with dramatic skylights on the slopes of the Barva Volcano using inexpensive materials. More

A void punctures the centre of this compact concrete home, which Japanese studio Noriaki Hanaoka Architecture has elevated over a sloping site in Chiba Prefecture. More
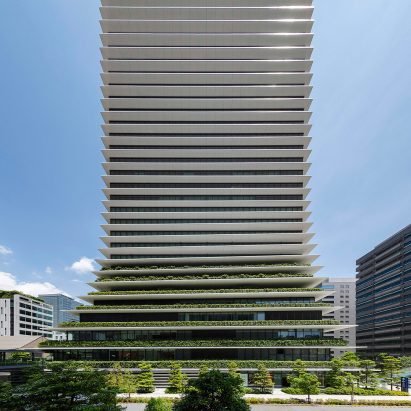
German studio Ingenhoven Architects has completed a pair of skyscrapers, including Japan's tallest residential building, which are covered in planting on the lower levels. More
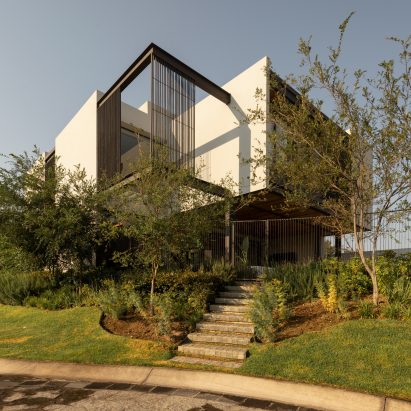
Mexican firm Arqueodigma Studio aimed to block exposure to a busy street while creating a feeling of openness within this family residence made of concrete and steel. More
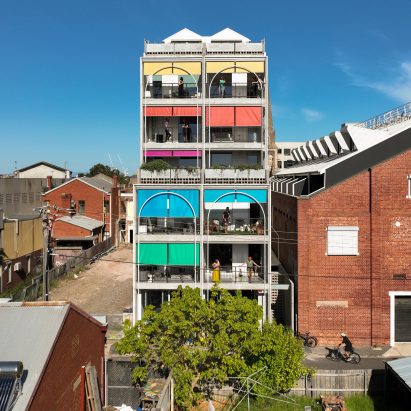
Austin Maynard Architects has completed Terrace House, a self-funded apartment building in Melbourne which is low-cost, eco-conscious and has enough room for young families. More