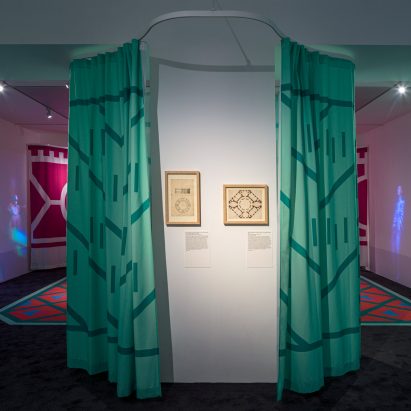
"Homes manifest mechanisms of power via relationships of gender, class and age"
The way our homes are designed is intrinsically linked to domestic power struggles, write Charles Holland and Margaret Cubbage. More

The way our homes are designed is intrinsically linked to domestic power struggles, write Charles Holland and Margaret Cubbage. More
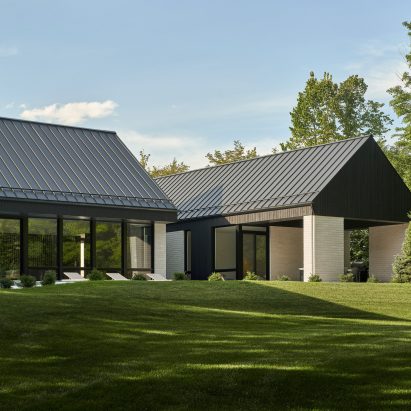
Simple forms inspired by nearby Canadian agricultural buildings meet a contemporary, monochrome palette in this remote home by Everyday Studio. More
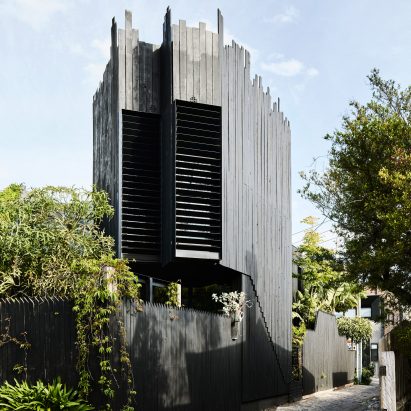
Black timber forms cut through a former worker's cottage to create open living spaces at this home in Melbourne designed by local studio Splinter Society for its founders. More
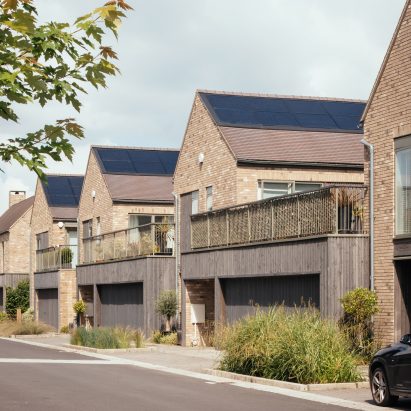
Three housing projects have been shortlisted for RIBA's 2022 Neave Brown Award for Housing including a hybrid scheme in east London encompassing a primary school by Henley Halebrown. More
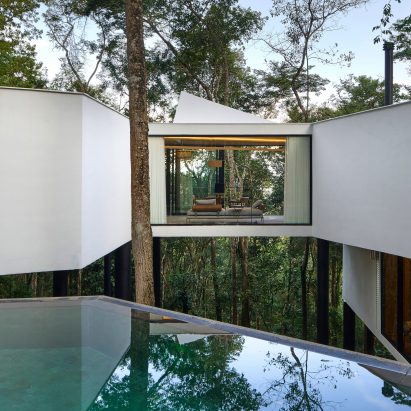
Tetro Arquitetura has lifted an angular, lily-shaped home on stilts in a lush Brazilian forest in a way that prevented the unnecessary removal of surrounding trees. More
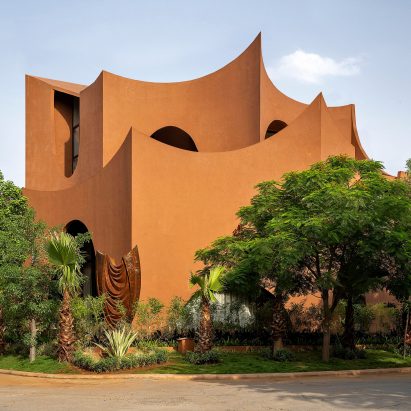
Scalloped walls finished in earth-coloured plaster wrap an airy interior filled with arches at this home in Bhilwara, India, designed by Mumbai-based studio Sanjay Puri Architects. More
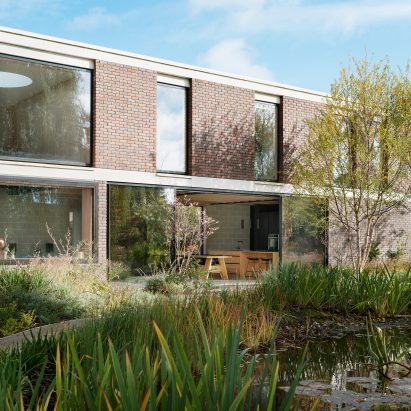
London-based architecture firm Blee Halligan has created Derwent Valley Villa, a family home in Derbyshire, UK, that was informed by the surrounding landscape. More
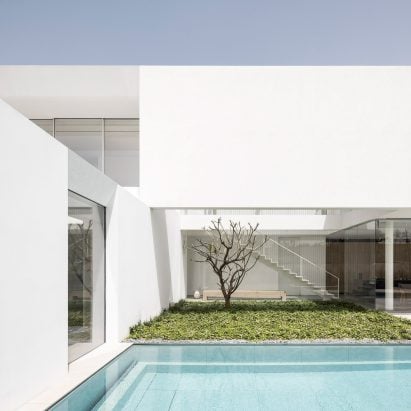
A glass-walled living space overlooking a patio and swimming pool sits at the centre of K House, a minimalist home in Tel Aviv, Israel, designed by local practice Pitsou Kedem. More
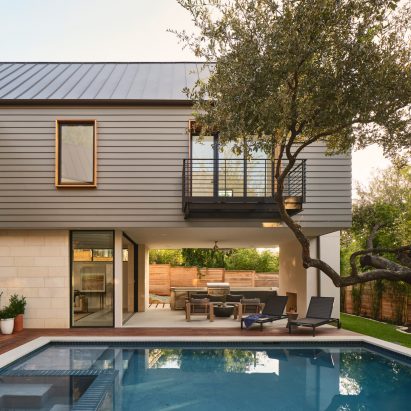
Gabled forms clad in Texas limestone and fibre cement form a family home by US studio Clayton Korte, which is meant to blend in with the character of its Austin neighbourhood. More
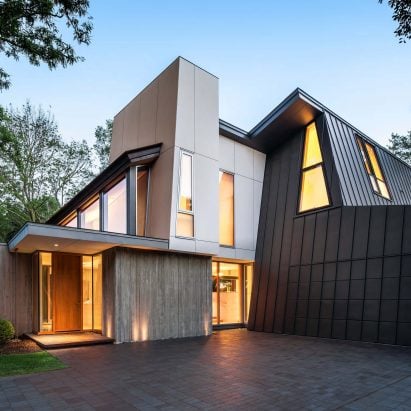
Project Dove by Toronto studio Agathom Co. was designed to replicate the feeling of a "cottage in the city", offering a variety of spaces for family life that include a greenhouse. More
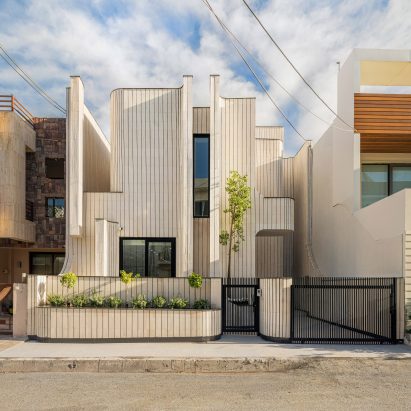
A sinuous facade clad in thin white brickwork defines this house in Sulaymaniyah in the autonomous Iraqi Kurdistan region, designed by local practice Zakaa. More
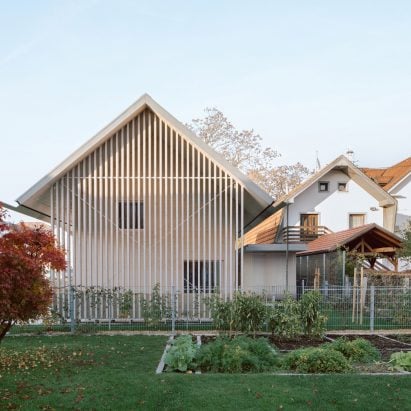
Slovenian architecture studio A202 Arhitekti has added a timber-lined extension and mezzanine bedroom to a derelict house in the town of Domžale, Slovenia. More
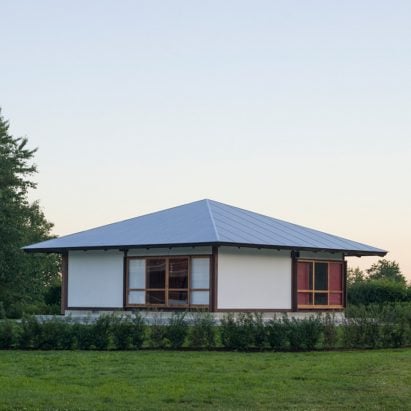
Vitra Design Museum has collaborated with the Tokyo Institute of Technology to relocate one of Japanese architect Kazuo Shinohara's last remaining homes from Tokyo to its architecture park in Weil am Rhein, Germany. More
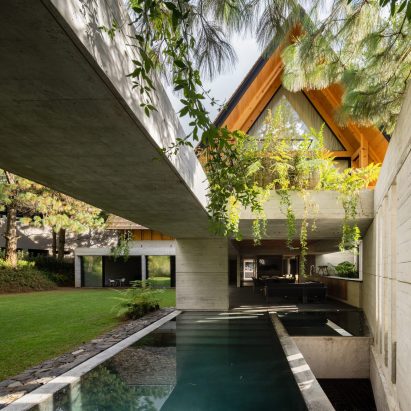
Estudio MMX used a strategy of "stylistic hybridization" to conform to local building guidelines for a four-gabled holiday home with a central skylight in Mexico. More
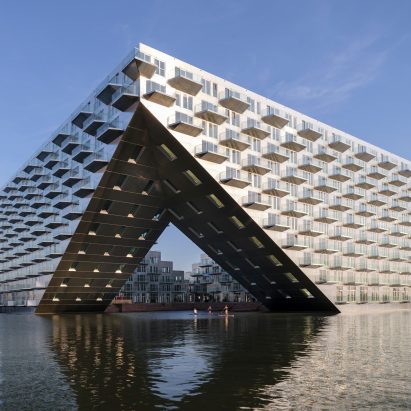
Danish architecture studio BIG and Dutch studio Barcode Architects have unveiled the angular Sluishuis housing block above the IJ lake in Amsterdam's IJburg district. More
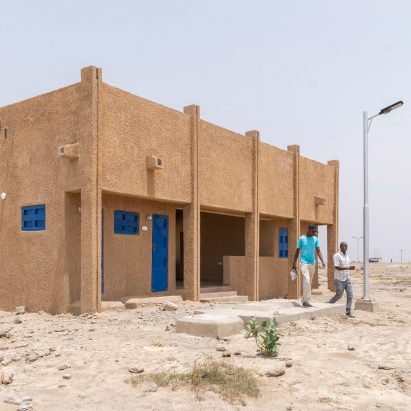
Architect Tosin Oshinowo has designed the Ngarannam village in northwest Nigeria to replace a settlement destroyed by the Boko Haram terrorist group. More
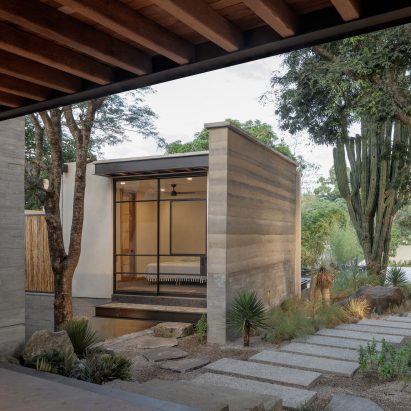
Di Frenna Arquitectos used natural materials such as stone, rammed earth, carrizo weaves and a traditional form of stucco to make Espacio Kaab in the Mexican city of Comala appear "as a volume that emerged organically from the ground". More
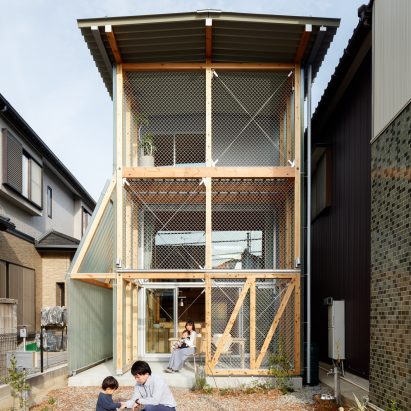
Japanese practice Nori Architects has completed Minimum House in Toyota, Japan, as a "new prototype of urban housing" designed to reduce construction waste and be easily repaired or adapted in the future. More
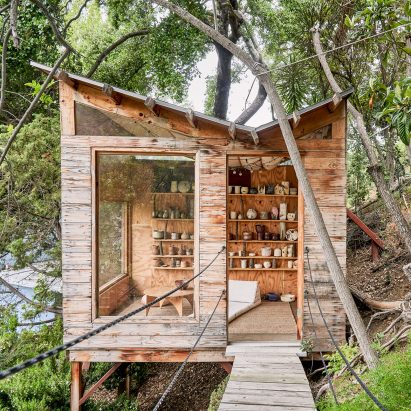
A stilted hut for ceramics and an artichoke-like garden room are among the home studios featured in Work From Shed, a book that explores the "new fluidity about where we work". More
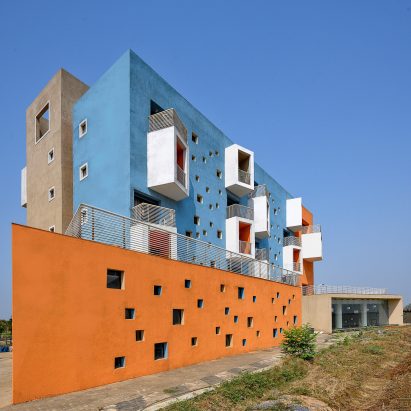
Boxy balconies and decorative recessed windows characterise this colourful housing complex in Raipur, India, by Sanjay Puri Architects, which was engineered to withstand its location's hot climate. More