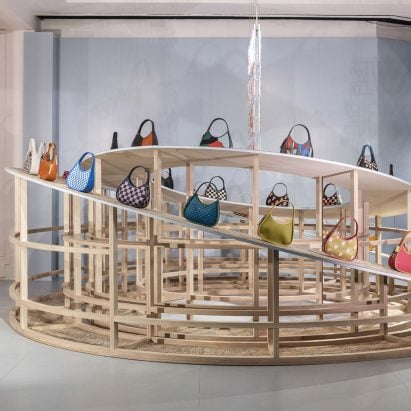
Studio XAG creates fixtures for Coach pop-up using discarded leather scraps
A colourful, reconstituted leather made from cutting room scraps was among the recycled materials used to create the fixtures and fittings for Coachtopia, a London pop-up store for American label Coach. More
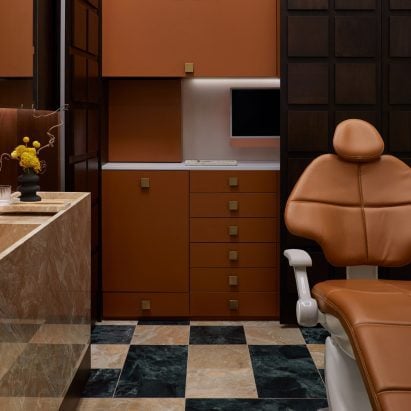
Studio Author models Toronto dental clinic on a hotel lounge
Ambient lighting and a waiter-serviced aftercare lounge are among the hotel-informed features that interiors firm Studio Author has incorporated into this dental practice in Toronto to help patients feel more at ease. More
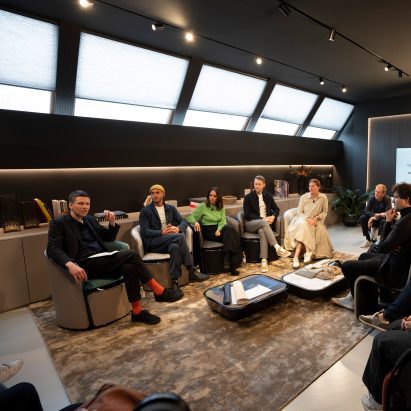
"In order to change the future, first of all you have to design minds," says Ilse Crawford
Designers have to act as "catalysts of change" and look beyond the status quo when specifying materials, said a panel of experts at a talk hosted by Dezeen in collaboration with Bentley during Milan design week. More
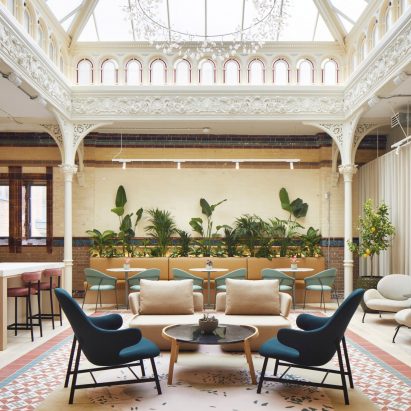
Victorian warehouse in London transformed into Greencoat Place office
British architecture practice Squire and Partners and office design firm Modus Workspace have retained the ornate cast-iron columns and glazed tiles of a 19th-century warehouse in London while turning it into a contemporary workspace. More
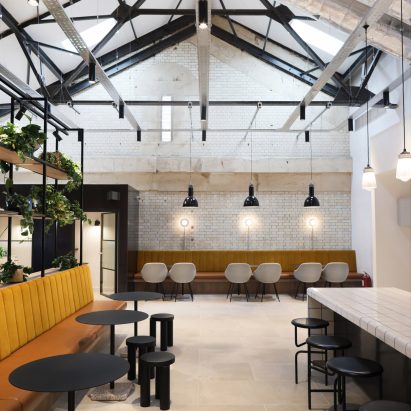
MoreySmith turns Bristol power station into flexible workspace
The Victorian power station that once supplied Bristol's tram system has been transformed into a shared office space, designed by British interiors studio MoreySmith to celebrate its industrial past. More
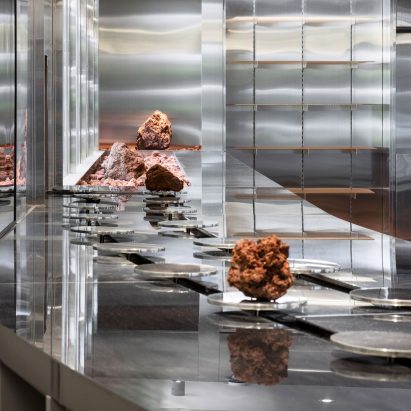
Sik Mul Sung is a Mars-themed cafe with its own vertical farm
South Korean studio Unseenbird has designed a cafe in downtown Seoul, where vegetables are grown in a glass-fronted cultivation room before being harvested, prepared and served to customers on a conveyor belt. More
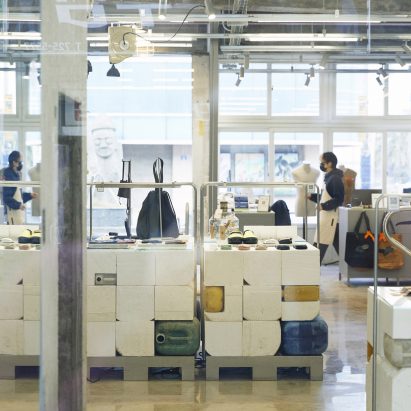
Schemata Architects creates sports store with fixtures made from discarded marine debris
Display fixtures made from jerry cans and blocks of polystyrene salvaged from the ocean feature in this concept store for a outdoor brand on Jeju island by Schemata Architects. More
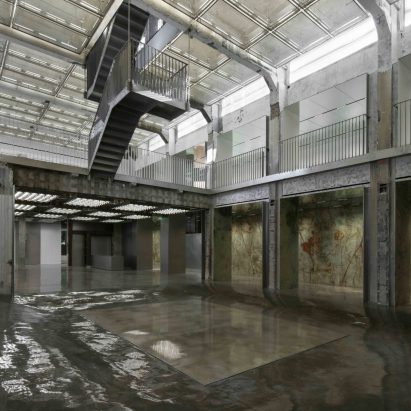
Reflecting pool centres XC273 fashion boutique in former Shanghai towel factory
Chinese studio Dongqi Design has turned a disused factory in Shanghai into a multi-brand fashion and lifestyle store, adding glossy marble and metal surfaces to offset its exposed concrete shell. More
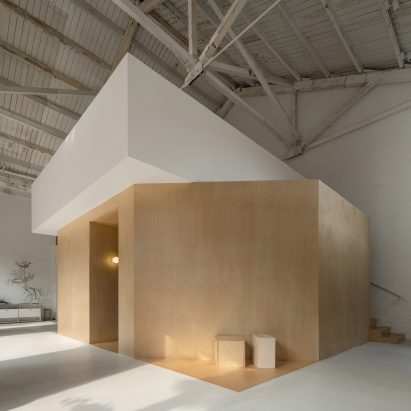
Muhhe Studio inserts "wooden box" into old factory to create light-filled photographer's studio
A white-painted steel and timber volume that contains an office, dressing room, reception and studio space sits at the centre of this photographer's studio in an old factory building. More
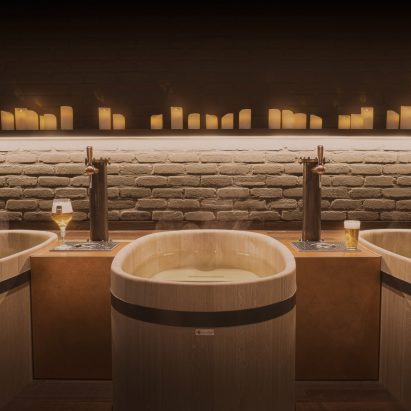
Beer-filled baths and straw beds feature in Brussels' Bath & Barley spa
Set in a vaulted cellar in the old city centre of Brussels, Bath & Barley is an updated take on a traditional Czech beer spa from design studio WeWantMore. More
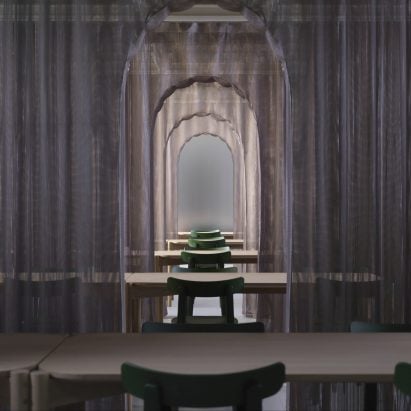
Domino Architects divides reusable sales showroom with fabric walls
Sheer curtains that look like translucent walls were used to divide up the structure of this temporary showroom space in Japan created by Domino Architects. More
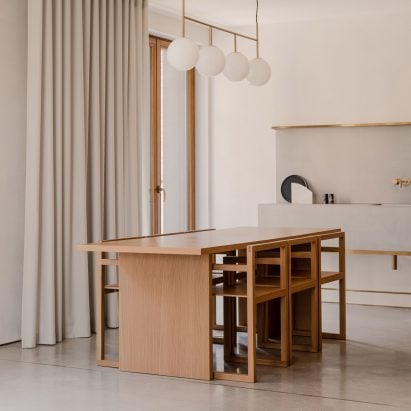
Timber joinery "gently cocoons" inhabitants in compact Gdańsk apartment by ACOS
Polish studio ACOS has used timber joinery to conceal the functional elements of this apartment in Gdańsk, with the aim of creating a calm and tranquil interior. More
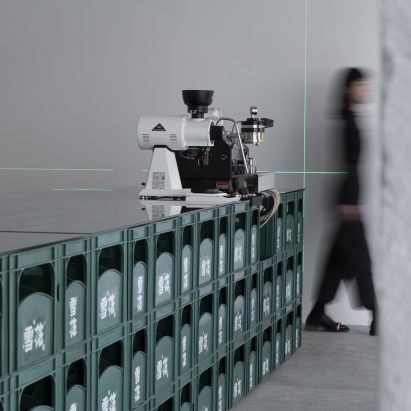
Three hundred beer crates form furnishings of Shenyang's Fatface Coffee shop
Bottle-green beer crates are stacked to construct a long counter and matching stools in this pop-up coffee shop in Shenyang, China, designed by architecture practice Baicai. More
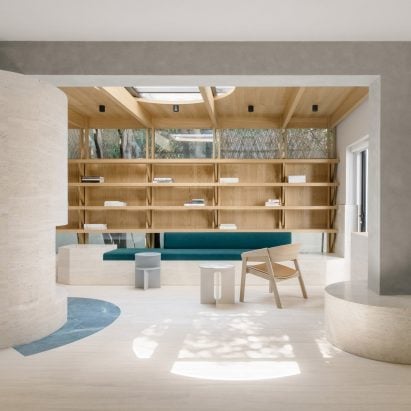
Atelier Tao+C creates serene timber and travertine reading room
Two vacant ground-floor rooms and an adjoining greenhouse were knocked together and lined with bookshelves to form this private library, designed by Atelier Tao+C for a venture capital firm in Shanghai. More
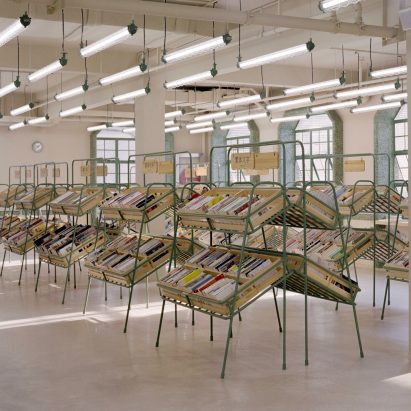
Offhand Practice designs second-hand bookshop in Shanghai to mimic greengrocer
Used books are displayed in supermarket-style crates at the Deja Vu Recycle Store in Shanghai, which local studio Offhand Practice has designed to counter the "shabby" image associated with second-hand shops. More
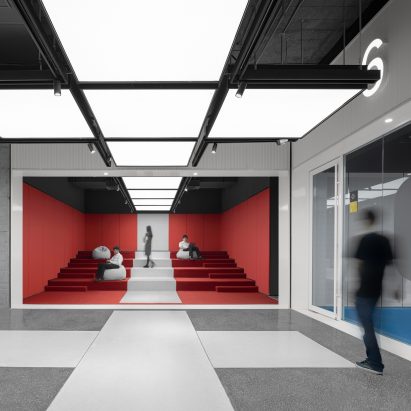
Superimpose Architecture creates subterranean conference centre based on Victorian shopping arcade
Superimpose Architecture used a traditional shopping-arcade typology to transform the dark basement of a commercial development in Hangzhou, China, into The Arcade conference centre. More
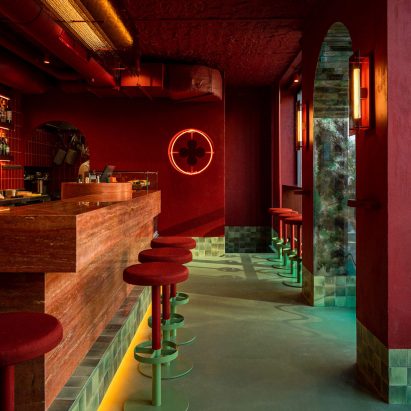
Venice floodwaters inform two-tone interior of Warsaw bar Va Bene Cicchetti
Sea green floors and skirting tiles are contrasted against the all-red interior of this bar in Warsaw, Poland, which local studio Noke Architects has designed to recall the high waters of Venice. More
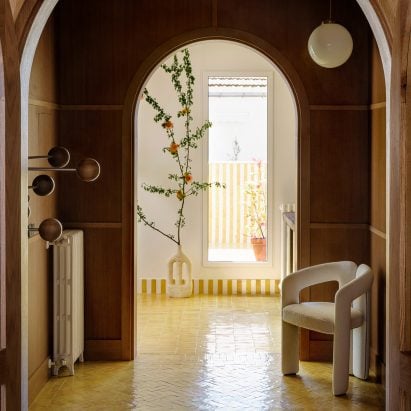
Vibrant glazed tiles divvy up Madrid apartment by Sierra + De La Higuera
Spanish architecture studio Sierra + De La Higuera has used traditional Moroccan zellige tiles to define the different spaces in this open-plan apartment in Madrid. More
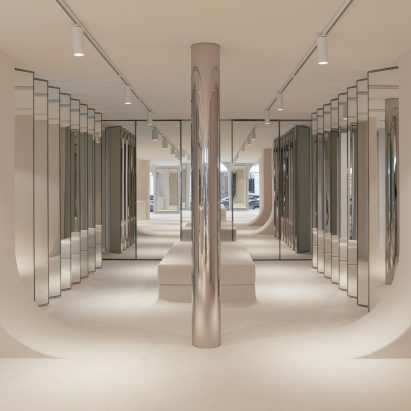
Bernard Dubois incorporates nightclub references into Courrèges' Paris store
Thick carpets, mirrored panels and fabric-covered walls populate this clothing store in Paris designed by Belgian architect Bernard Dubois. More
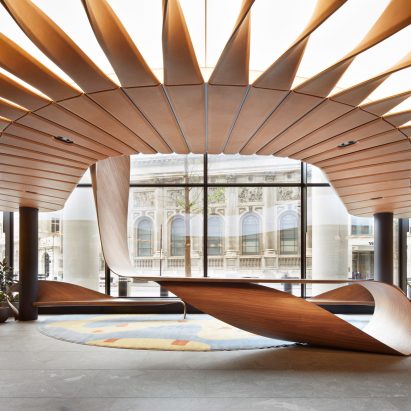
Bill Amberg Studio creates ribbon-like leather ceiling for London office lobby
Padded leather panels twist their way across the ceiling in the lobby of the 22 Bishopsgate skyscraper in London as part of an installation developed for the office building by leather specialist Bill Amberg Studio. More