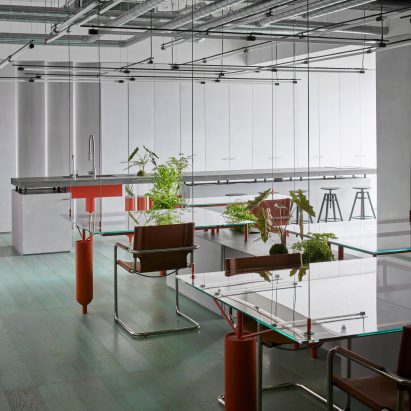
Reclaimed canisters prop up furniture inside Taiwan's Ideal Gas Lab
Old gas containers double-up as table legs and plant pots within this office, which architecture practice Waterform Design has created for a company based in the Taiwanese city of Taoyuan. More
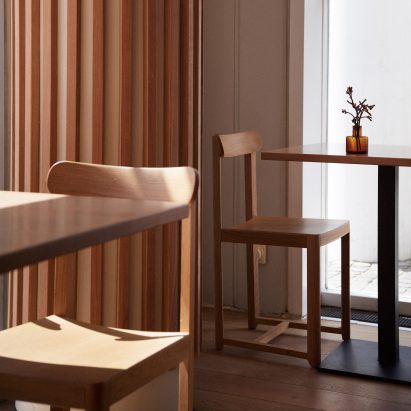
Izumi's latest Copenhagen restaurant is designed to reflect its Nordic-Japanese menu
Pan-Projects and Mok Architects drew upon Nordic and Japanese aesthetics to design this restaurant in Copenhagen, which features oak surfaces, translucent screens and paper lanterns. More
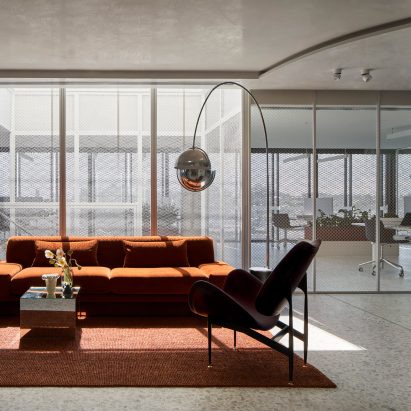
Mim Design uses perforated metal to brighten Melbourne construction office
Perforated metal screens, glass walls and an open-plan layout help to maximise light throughout this Melbourne office, which has been overhauled by Mim Design. More
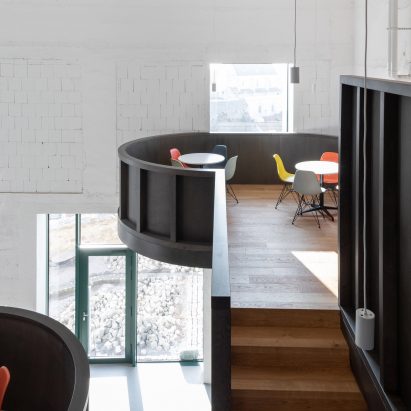
Chybik + Kristof stack wooden balconies inside Czech Republic's House of Wine
Curved wood-panelled volumes designed to recall traditional Moravian wine cellars are stacked up in this Czech wine bar to create intimate tasting rooms. More
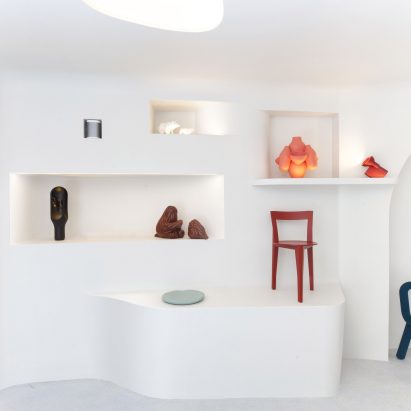
Moustache opens Paris store that looks as if it is carved out of stone
En Bande Organisée and Julien Dufresne Architecte used pale polished concrete to create the cave-like interiors of French brand Moustache's Parisian store. More
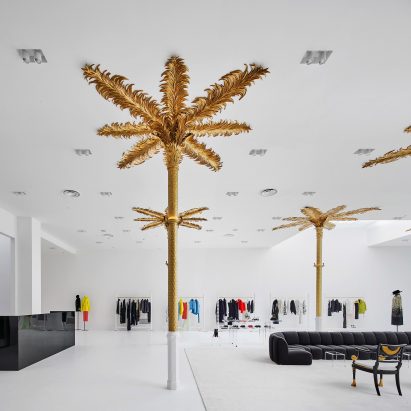
Gold palm trees adorn the monochromatic interior of Darial concept store in Barcelona
Towering gold pillars shaped like palm trees, ivory carpets and black lacquer screens fill this dramatic concept store in Barcelona, which has been designed by haute couturier Djaba Diassamidze. More
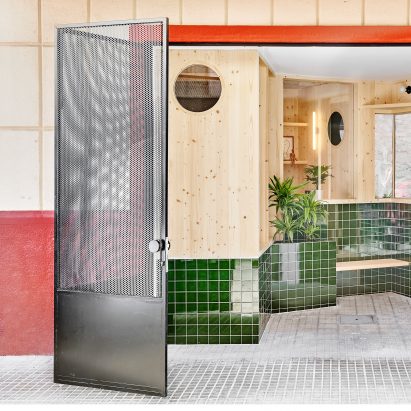
Palma Hideaway in Mallorca is obscured from the street by a tiny tiled garden
Architect Mariana de Delás created a green-tile garden to keep this apartment – which was formerly a motorcycle workshop – out of sight from the busy streets of Palma de Mallorca. More

Plywood furniture "islands" are used to customise public housing in Japan
A multifunctional furniture unit made up of raised plywood floors and pegboard walls allows residents in this public-housing complex in Osaka to customise their apartments. More
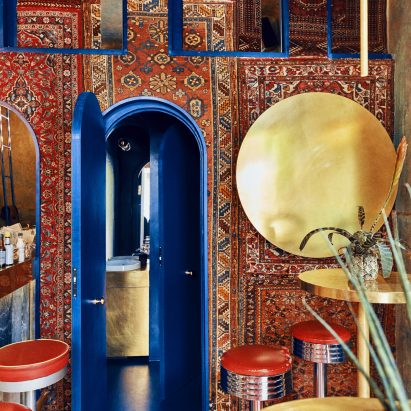
Moroccan carpets line walls of Warsaw's Aura cocktail bar
Heavy patterned carpets from Morocco and brass fixtures merge to form the rich interior of this cocktail bar in Warsaw, designed by architect Kacper Gronkiewicz. More
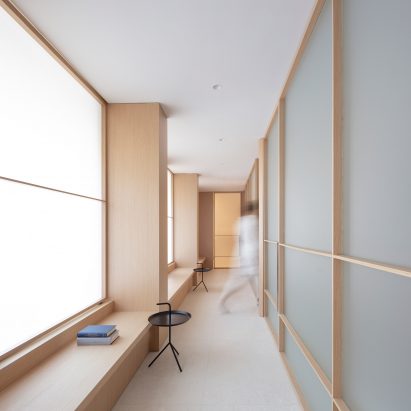
Meditation spaces inform minimalist interior of Valencia's Swiss Concept clinic
Ash-wood surfaces, translucent glass screens and brass feature inside this serene clinic in Valencia, which Francesc Rifé Studio has designed in reference to Asian meditation rooms. More
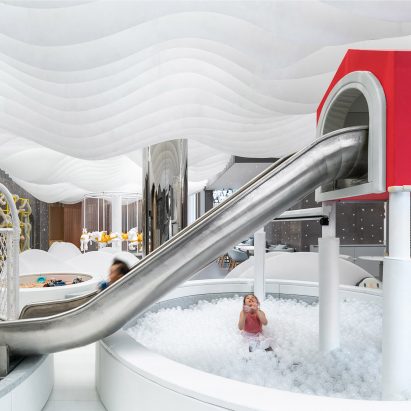
China's Lolly-Laputan cafe is designed to be an educational "fairyland" for kids
A drawing of an imaginary fairyland was Wutopia Lab's starting point for the design of this cafe for children in Dalian, China. More
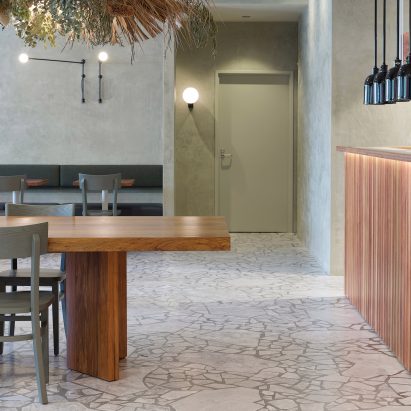
Lot 1 Design creates calming green interior for Sydney restaurant
The colours and textures of a nearby nature reserve inform the interior of this Sydney cafe and restaurant designed by local studio Lot 1 Design. More
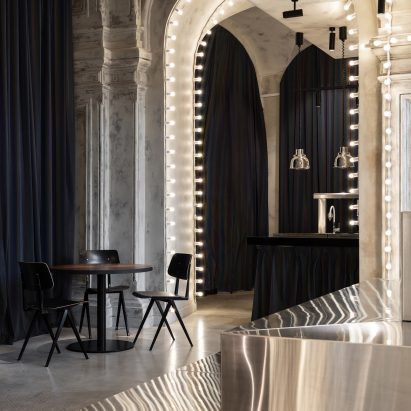
Reflective surfaces and light bulbs illuminate Mishka Bosco bar in Moscow
More than 2,000 dimmable light bulbs and a selfie-friendly fabric fill the grand interior of this cocktail bar on Moscow's Red Square in Russia. More
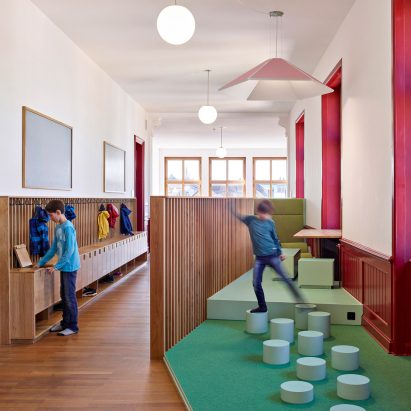
ZMIK turn school corridors into playful learning spaces
Swiss design studio ZMIK has transformed three corridors at a primary school in Basel into flexible learning-spaces designed to promote a sense of wellbeing. More
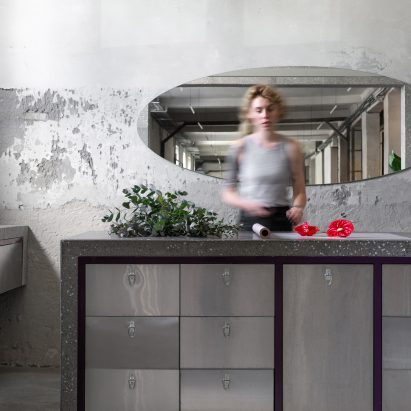
Rina Lovko Studio creates austere interiors for Kyiv's Dicentra flower shop
Polished terrazzo fixtures and mirrored surfaces offset the exposed pipework and crumbling walls inside this minimal florist in Kyiv designed by Rina Lovko Studio. More
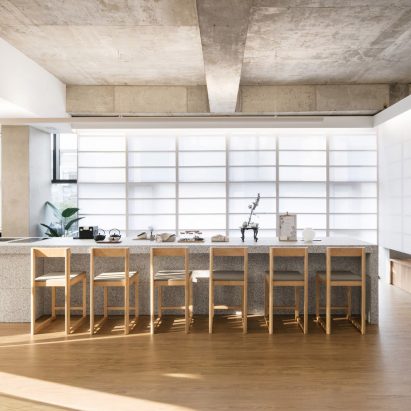
South Korean clinic designed to promote "bond of sympathy" between patients
Seoul studio By Seog Be Seog uses a palette of warm materials and soothing colours to create a feeling of familiarity within the Aeichi Korean Medical Clinic in South Korea. More
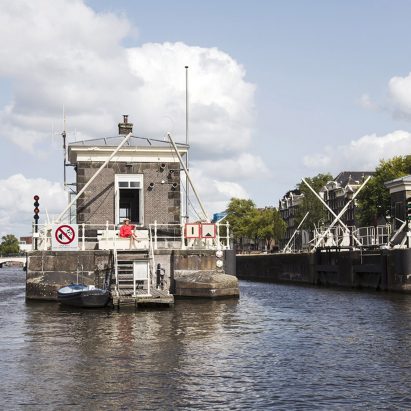
Space&Matter converts Amsterdam's bridge keeper's houses into hotel rooms
Dutch architecture firm Space&Matter has turned a series of redundant canal-side bridge keeper's houses in Amsterdam into the SWEETS hotel. More
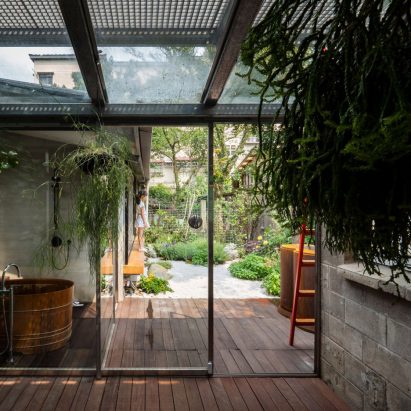
JC Architecture transforms derelict dormitory into plant-filled home
JC Architecture has converted a 90-year-old dormitory building in Taipei into a contemporary family home, to serve as a blueprint for reviving similar neglected historical properties throughout the city. More
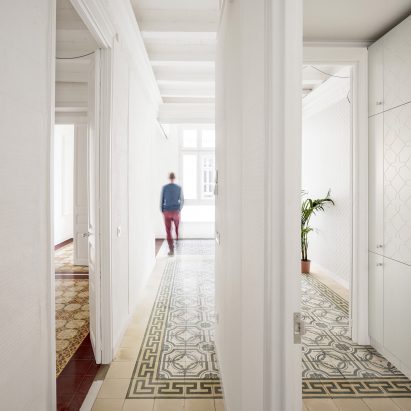
Decorative tiled floors reveal original room layout of renovated Barcelona apartments
Architecture studio Vora has created an interplay of old and new inside these five Barcelona apartments, by arranging walls to highlight the original patterned tile floors. More
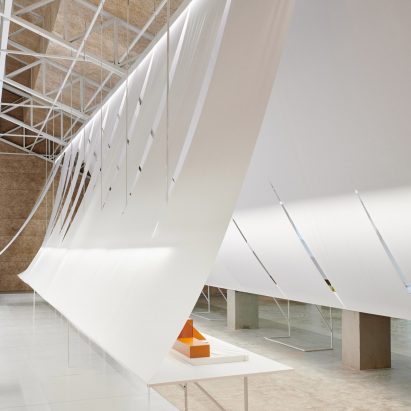
Sheets of paper form a floating backdrop to design exhibition in Taiwan
B+P Architects has used swooping swathes of paper to form a temporary exhibition design in a former military building in Taiwan. More