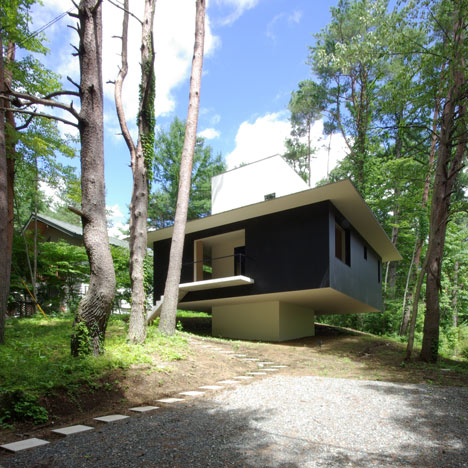
House in Fujizakura by Case Design Studio
This small house in rural Japan by Tokyo firm Case Design Studio is lifted off the ground on a single central pillar (+ slideshow). More

Autostadt Roof and Service Pavilion by GRAFT Gesellschaft von Architekten
A car service pavilion with a canopy shaped like a giant Pringle potato crisp has been completed in northern Germany by GRAFT Gesellschaft von Architeken (+ slideshow). More
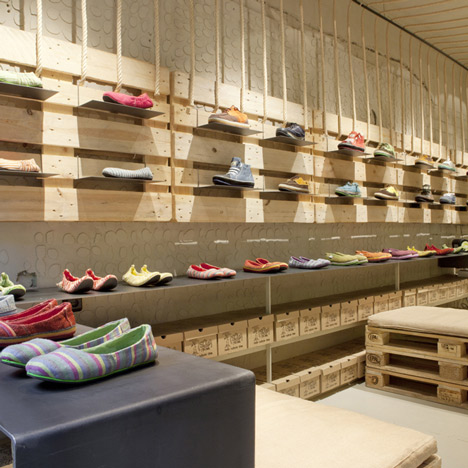
SoleRebels by Dom Arquitectura and Asa Studio
This former butchers shop in Barcelona has been converted into a shoe shop furnished with wooden pallets, ropes and tyres (+ slideshow). More
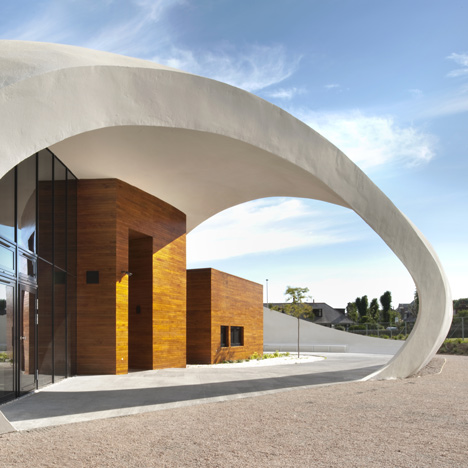
Maggie's Aberdeen by Snøhetta
The latest Maggie's Centre for cancer care has been completed by Norwegian architects Snøhetta at the Foresterhill site of the Aberdeen Royal Infirmary in Scotland. More
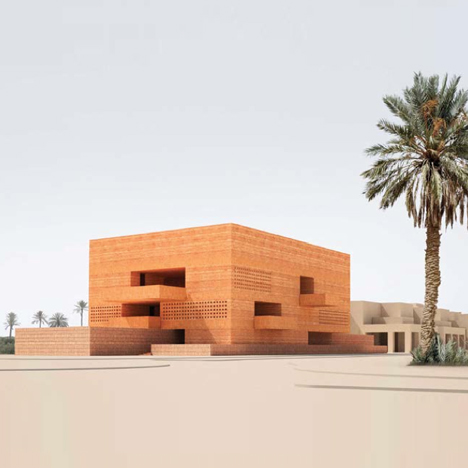
Chipperfield to design photography museum for Marrakech
News: the world's largest free-standing museum dedicated to photography is set to be built in Morocco by British firm David Chipperfield Architects. More
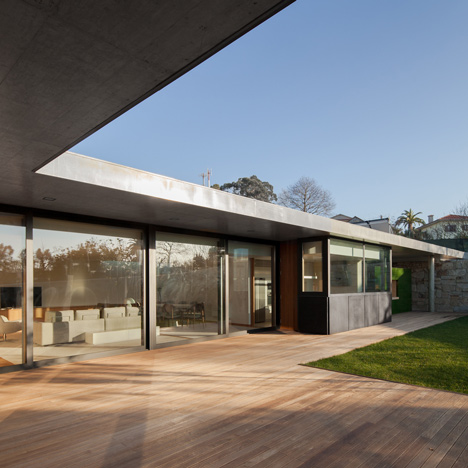
Casa de Mosteiro by Arquitectos Matos
This concrete-clad house in northern Portugal by Arquitectos Matos comprises an L-shaped block that folds around a courtyard (+ slideshow). More
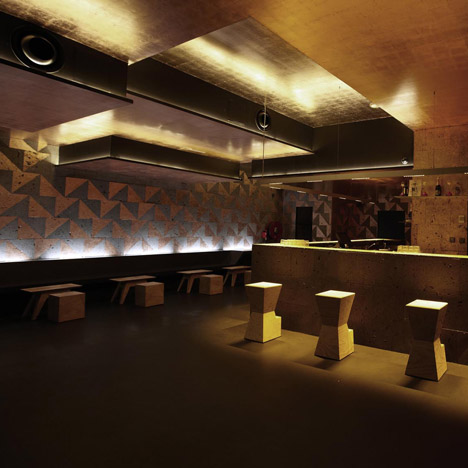
Nüba by Emmanuel Picault, Ludwig Godefroy and Nicolas Sisto
Volcanic stone walls feature a geometric pattern of copper-leaf triangles inside this restaurant and nightclub on the banks of the Seine river in Paris (+ slideshow). More
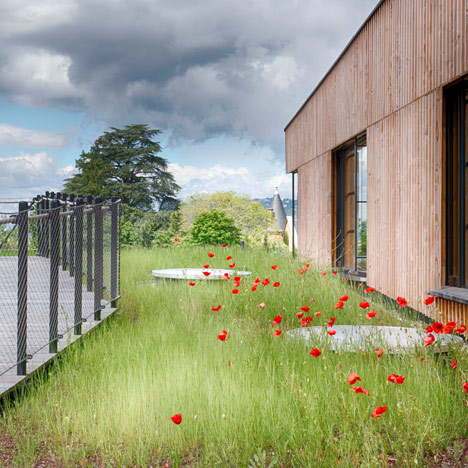
Paul Chevallier School by Tectoniques
This wooden nursery and elementary school complex in Lyon by French architects Tectoniques has hilly rooftops carpeted with plants that feature walkways for students to explore (+ slideshow). More
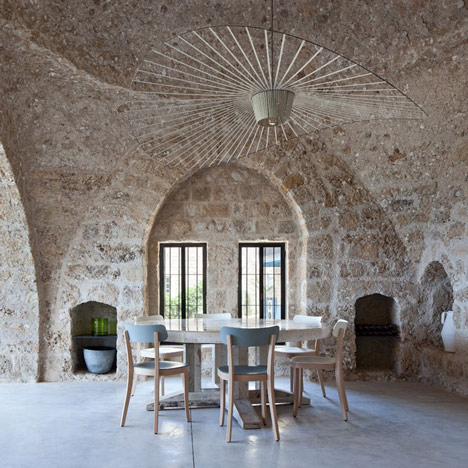
Jaffa House by Pitsou Kedem
Israeli architect Pitsou Kedem has exposed vaulted ceilings and stone walls inside this renovated house in the ancient port of Jaffa, Tel Aviv (+ slideshow). More
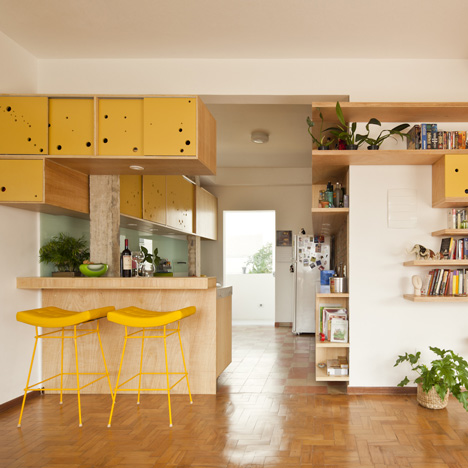
Apartment Apinagés by Zoom Urbanismo
Perforated yellow cupboards and drawers resemble slices of Swiss cheese inside this apartment in São Paulo by Brazilian architects Zoom Urbanismo (+ slideshow). More
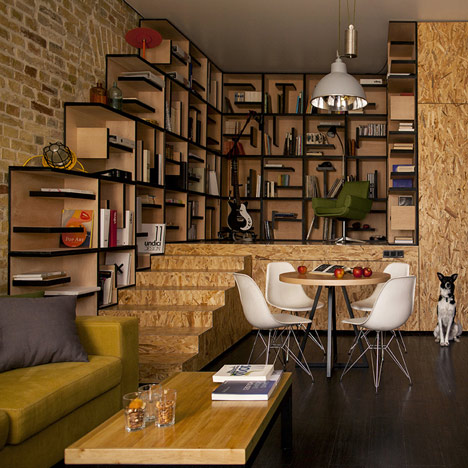
Loft Apartment by Alex Bykov
A combined bookshelf and staircase creates a small library with interchangeable shelving at this apartment in the Ukraine by architect Alex Bykov (+ slideshow). More
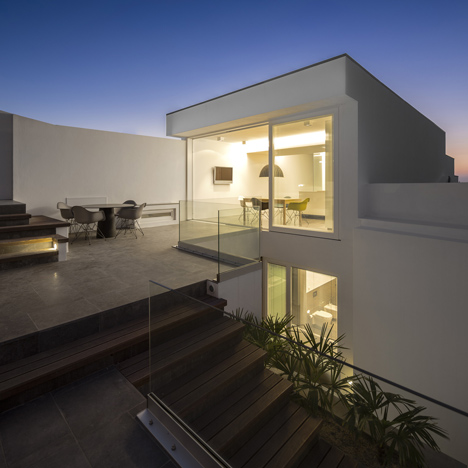
Casa 103 by Marlene Uldschmidt Architects
This house by architect Marlene Uldschmidt has been built into the side of a hill in Portugal and features a vertical light well that links its upper and lower floors (+ slideshow). More
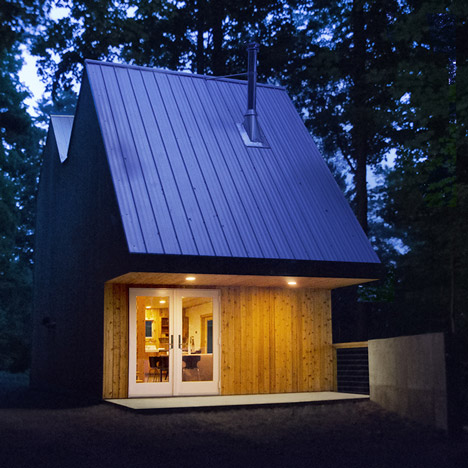
Polygon Studio by Jeffery Poss and WORKUS Studio
This small wooden hut is a combined guest house and sculpture studio perching on the edge of Lake George in upstate New York (+ slideshow). More
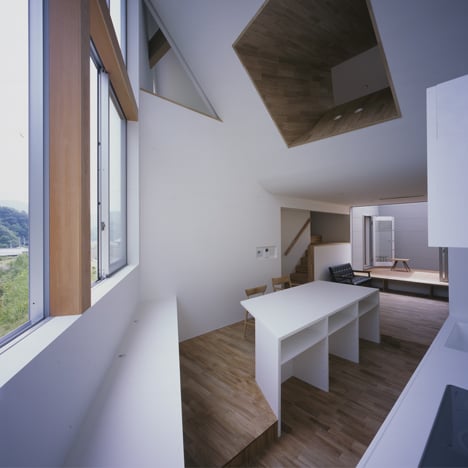
House in Kamihachiman by Horibe Associates
Angular cutaways and a deep shaft create apertures between the floors of this family house on Shikoku Island, Japan, by Osaka studio Horibe Associates (+ slideshow). More
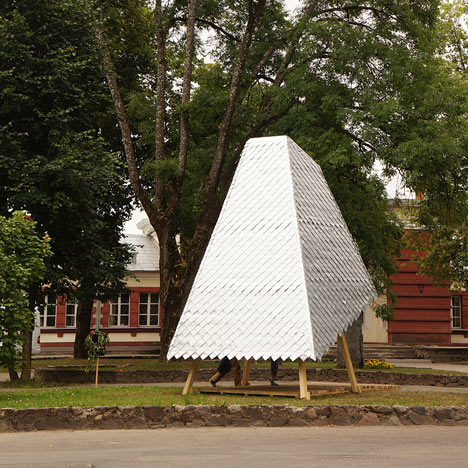
Story Tower by RTU International Architecture Summer School
This timber structure clad in recycled food packaging houses a temporary library and book exchange and was designed and built by architecture students in Cēsis, Latvia (+ slideshow). More
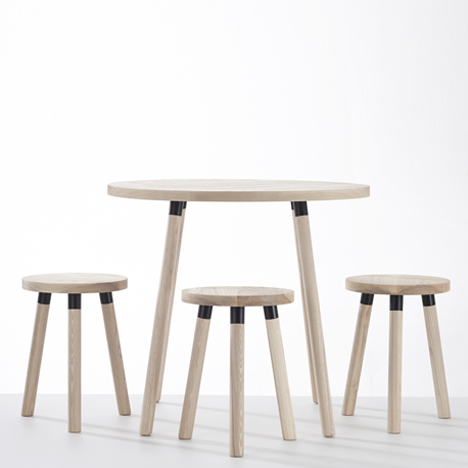
Partridge Tables by DesignByThem
London Design Festival 2013: Australian designers Nicholas Karlovasitis and Sarah Gibson have added dining and coffee tables to their range of timber stools with metal collars at the tops of their legs. More

Docks for Ophelis by Grosch + Meier
Product news: German designers Till Grosch and Björn Meier have created a modular office furniture system that can be arranged in a variety of groups and islands (+ slideshow). More
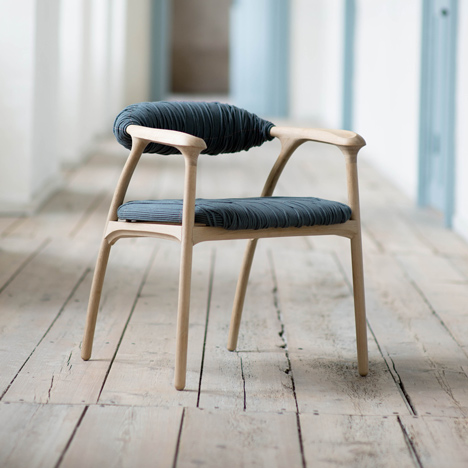
Haptic Chair by Trine Kjaer Design Studio
Danish designer Trine Kjaer has created a chair with a backrest and seat wrapped in thick lengths of cord intertwined with thin strands of copper. More
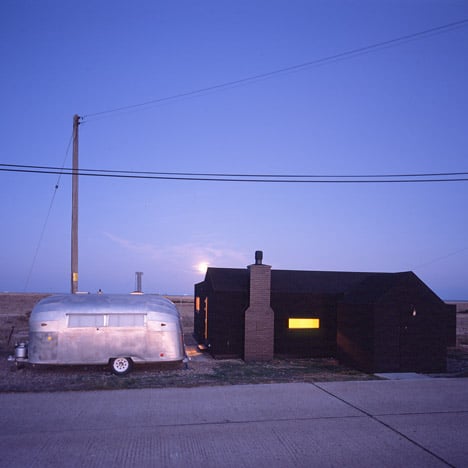
Black Rubber Beach House by Simon Conder Associates
Following two other stories about beach houses by Simon Conder Associates, here's a look back at a black rubber-clad house completed by the architects on Dungeness beach in Kent, England (+ slideshow). More
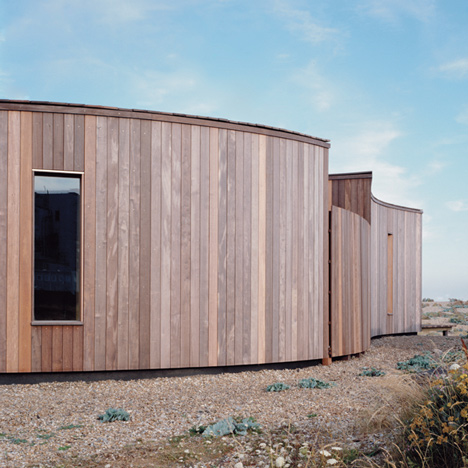
El Ray at Dungeness Beach by Simon Conder Associates
Our second project this week from British studio Simon Conder Associates is a timber-clad house built around a nineteenth-century railway carriage on Dungeness beach in Kent, England. More