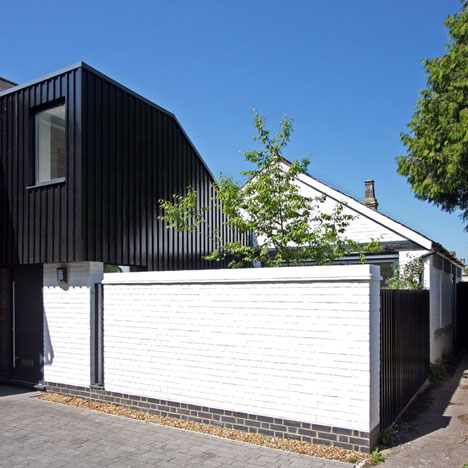
Cambridge bakery converted into family home by NRAP Architects
British architect Richard Owers has converted a deserted bakery in Cambridge, England, into a modern home for his family (+ slideshow). More
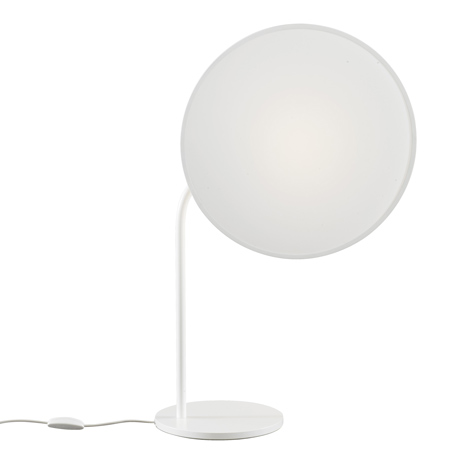
Lamp modelled on an owl's eye by Jun Yasumoto for Ligne Roset
Maison&Objet 2014: this flat circular lamp by Japanese designer Jun Yasumoto was designed to resemble an owl's wide eyes at night. More
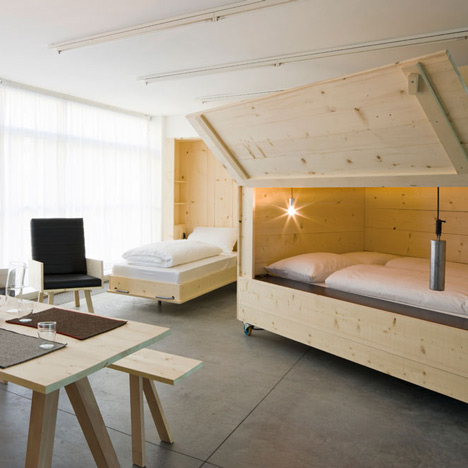
Harry Thaler adds mobile furniture and boxy beds to artists' apartment
Wooden boxes on wheels fold open to reveal beds inside this minimal apartment in Bolzano, Italy, by Harry Thaler Studio (+ slideshow). More
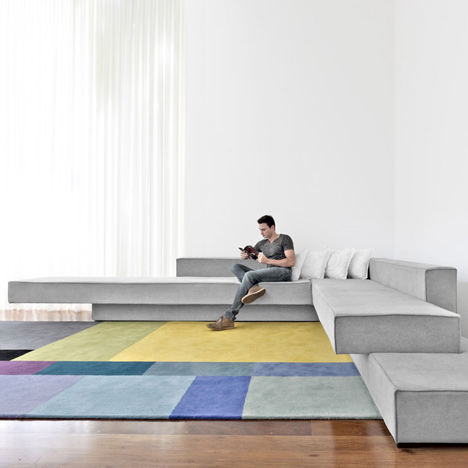
Cantilevered sofas by Paulo Kobylka fit together like stacked concrete slabs
Brazilian architect Paulo Kobylka has designed sofas with cantilevered cushions that look like long concrete slabs stacked on top of one another (+ slideshow). More
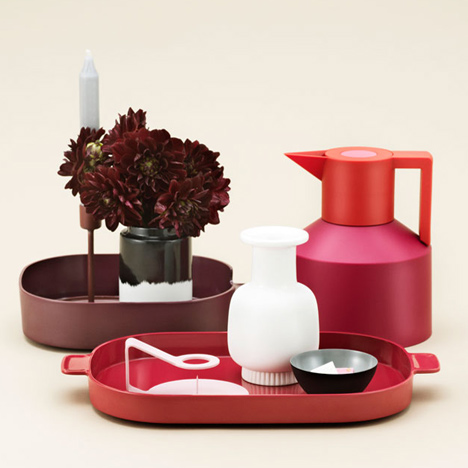
Simon Legald designs stackable melamine trays for Normann Copenhagen
Danish designer Simon Legald has created a set of stacking melamine trays with softly rounded edges for design brand Normann Copenhagen (+ slideshow). More
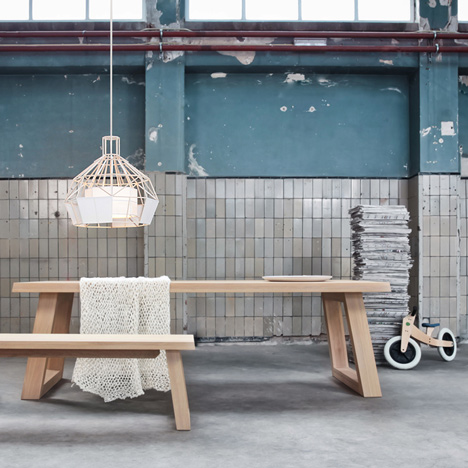
Lamp made from model glider materials by Studio Daniel for Odesi
Dutch designer Daniel Hulsbergen created this intricate lamp from materials similar to those he used as a child to make model gliders. More
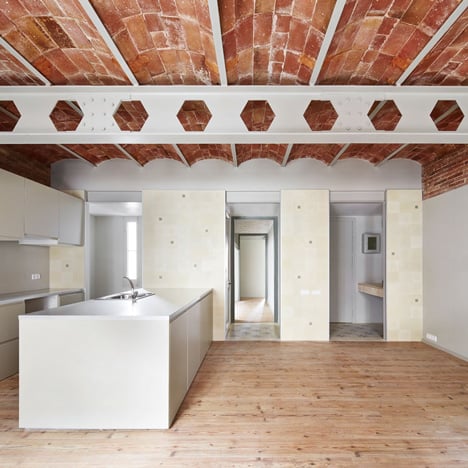
Vaulted brick ceilings revealed inside renovated Barcelona apartment
Laboratory for Architecture in Barcelona uncovered barrel-vaulted brick ceilings during the renovation of this apartment in the architects' home city (+ slideshow). More
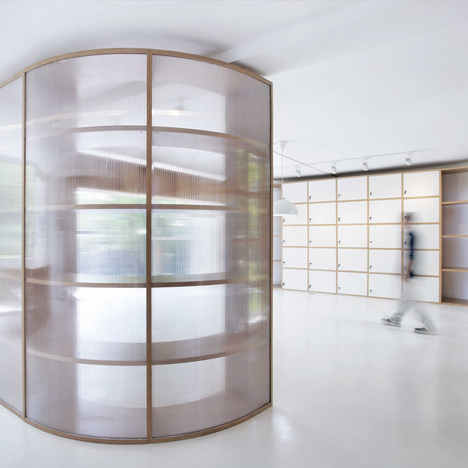
Office renovation featuring polycarbonate and wood partitions by Daipu Architects
Semi-translucent polycarbonate panels and wooden shelving systems create partitions in this office renovation for a television station in Hangzhou, China, by Daipu Architects (+ slideshow). More
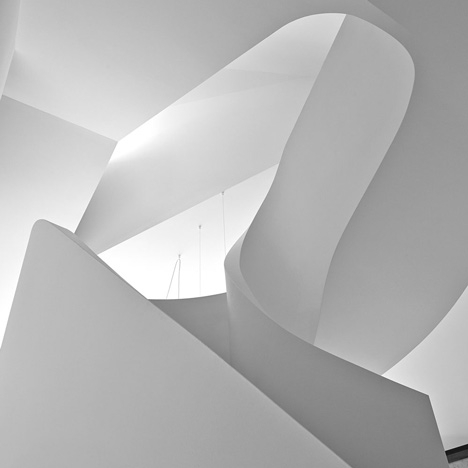
Sculptural staircase twists through loft apartment in Melbourne by Adrian Amore Architects
A sweeping, sculptural staircase extends through the centre of this monochrome inner-city loft apartment in Melbourne, Australia, by Adrian Amore Architects. More
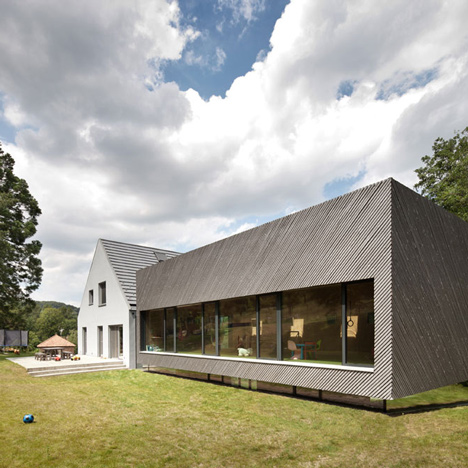
Family house extension by Franz Architekten clad with diagonal strips of larch
Diagonal strips of wood clad the exterior of this annexe that Austrian studio Franz Architekten has added to a house in the suburbs of Vienna to make room for extra family members (+ slideshow). More
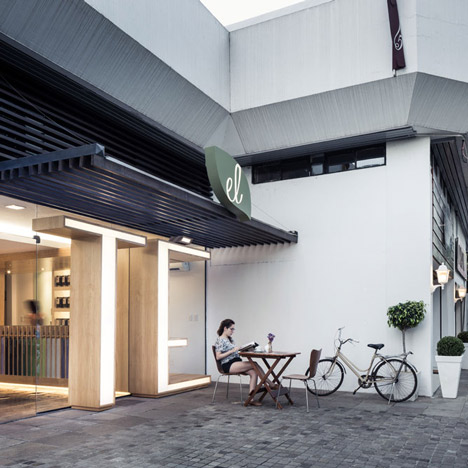
Huge glowing letters lead inside El Té tea house by Estudio 30 51
Large glowing letters spell out the
PortugueseSpanish word for tea at the front of this tea house in Brazil by architects Estudio 30 51, the third cafe we've featured in the last seven days (+ slideshow). More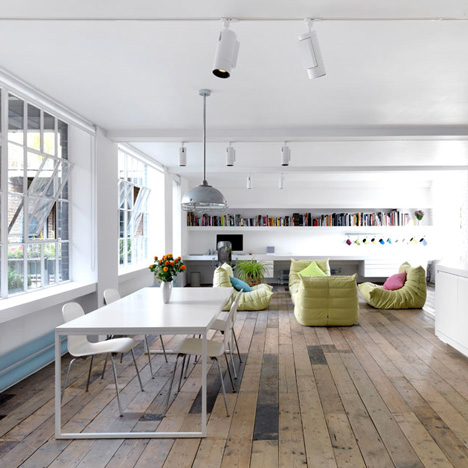
Warehouse loft by Form Design Architecture with floorboards salvaged from a chapel
The floors of this open-plan apartment in London by local studio Form Design Architecture are covered with timber boards salvaged from an old Welsh chapel (+ slideshow). More
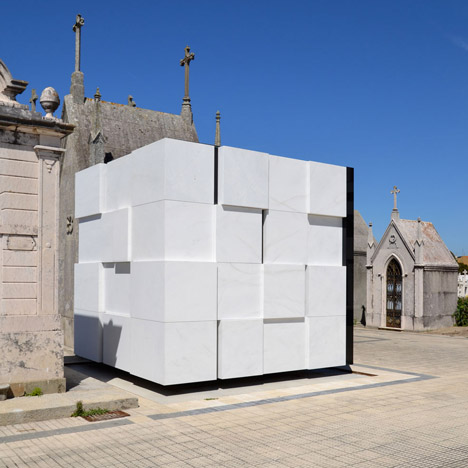
Family mausoleum built from white marble and black glass by Armazenar Ideias
Portuguese studio Armazenar Ideias used blocks of white marble to build this cube-shaped mausoleum for a family living in the city of Póvoa de Varzim (+ slideshow). More
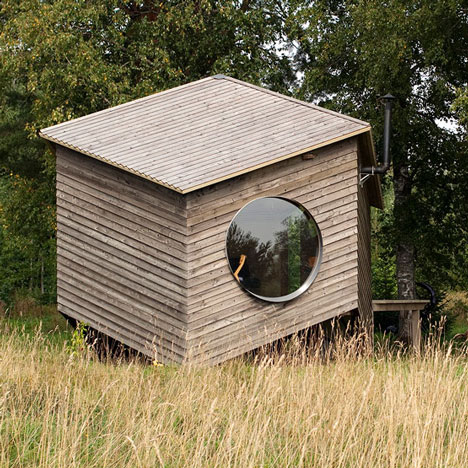
Six-sided modular cabin by Jaanus Orgusaar with wooden walls and fisheye windows
This six-sided wooden cabin by Estonian designer Jaanus Orgusaar has walls that zigzag up and down and two circular windows resembling fisheye camera lenses (+ slideshow). More
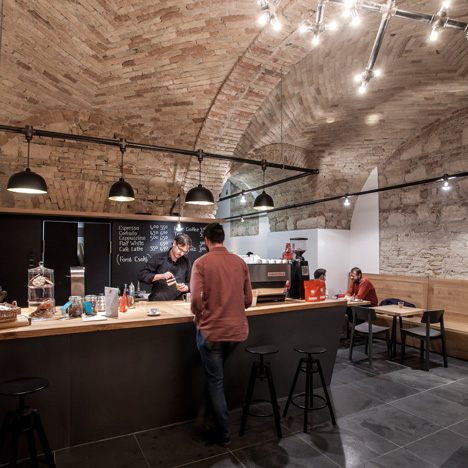
Budapest cafe with vaulted brick ceilings by Spora Architects
Following our earlier story about a tea house in Prague, here's another cafe with vaulted ceilings by Hungarian studio Spora Architects, in a two-hundred-year-old former palace in Budapest (+ slideshow). More
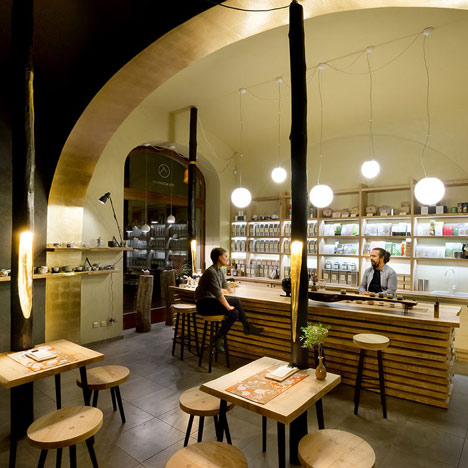
Straw and plaster-lined cafe by A1 Architects based on Japanese tea houses
Czech studio A1 Architects covered the walls of this cafe in Prague with a tactile mixture of black plaster, coal and pieces of straw, in a modern take on the clay plasters used inside traditional Japanese tea houses (+ slideshow). More
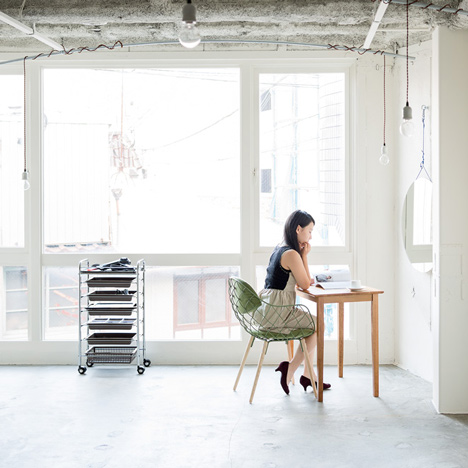
Hair salon with an exposed ceiling and twisting lights by Sides Core
Japanese architects Sides Core left mineral wool insulation exposed on the ceiling of this hair salon, wrapping light fixtures like vines along pipes and suspending light bulbs at different levels (+ slideshow). More
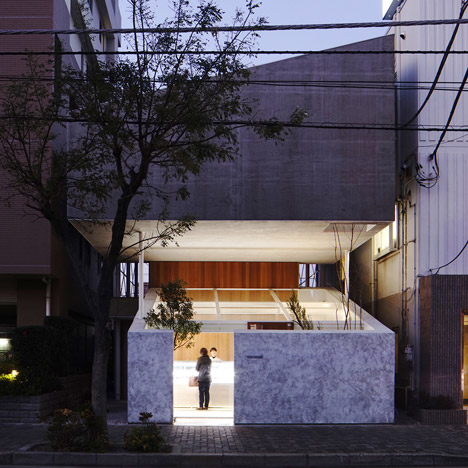
Yuko Nagayama floats an apartment above a patisserie in Japan
A bulky concrete apartment appears to hover above the glass roof of a patisserie at this combined home and workplace in Chiba Prefecture by Japanese studio Yuko Nagayama & Associates (+ slideshow). More
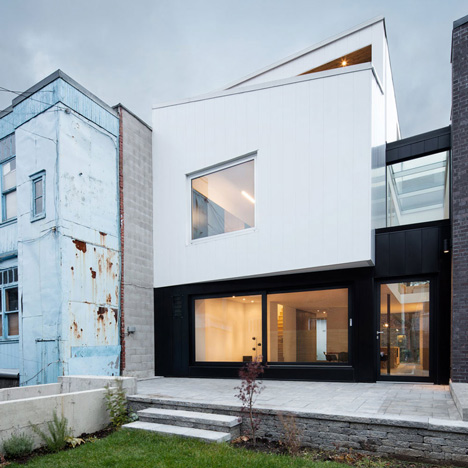
Montreal house by naturehumaine features a brick front and a monochrome back
This house in Montreal by Canadian studio naturehumaine has a facade of dark brickwork, while its rear elevation is clad with steel panels that are divided into separate black and white sections (+ slideshow). More
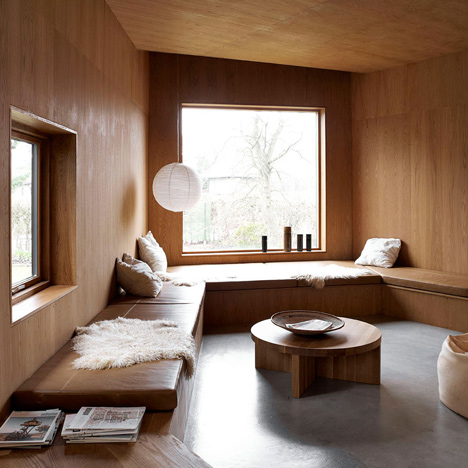
Family house by Wienberg Architects and Friis & Moltke contains cosy oak-lined rooms
Architects Mette and Martin Wienberg have overhauled a 1940s cottage in Denmark to create a modern home for their family, complete with timber-lined walls and cosy furnishings. More