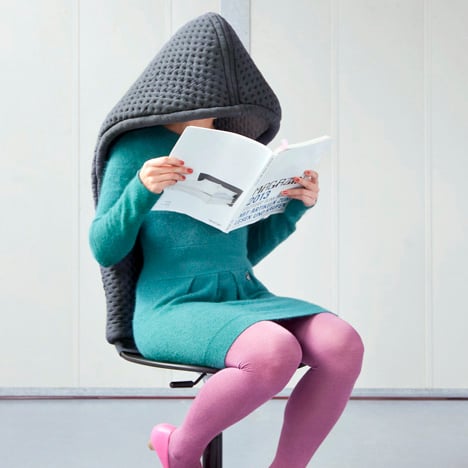
Clothing designed for chairs by Bernotat & Co
Dutch designers Bernotat & Co have created a range of coverings for chairs that are modelled on a grandma's dressing gown, baggy overalls and an oven mitt. More
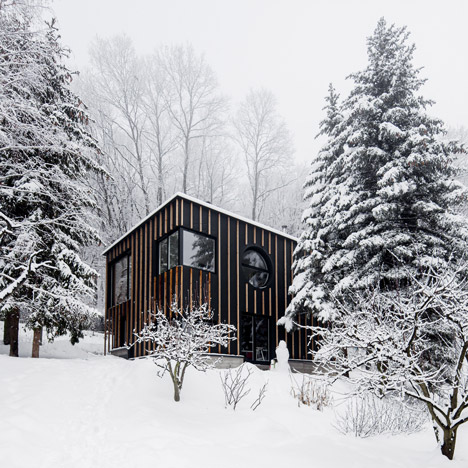
Hungarian forest cabin built in two days by T2.a Architects
This boxy wooden cabin with an assortment of circular and rectangular windows was built by Hungarian studio T2.a Architects in just two days in a forest outside Budapest (+ slideshow). More
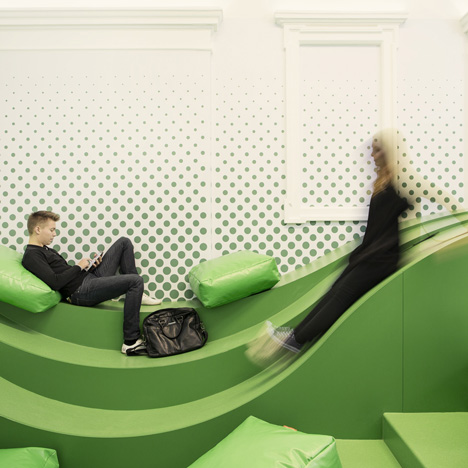
Wavy green lounge by Svet Vmes Architects replaces an old school entrance
Slovenian firm Svet Vmes Architects has converted the unused entrance of a school in Ljubljana into an undulating green lounge featuring spotty walls and big cushions (+ slideshow). More
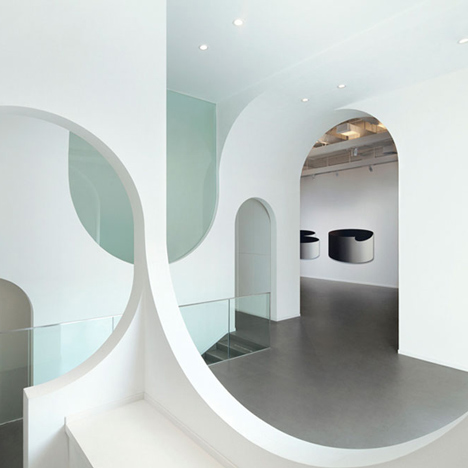
Beijing art gallery by Penda features topsy-turvy archways
A sequence of arches creates topsy-turvy openings and curvy doorways through the spaces of this art gallery in Beijing by design collective Penda (+ slideshow). More
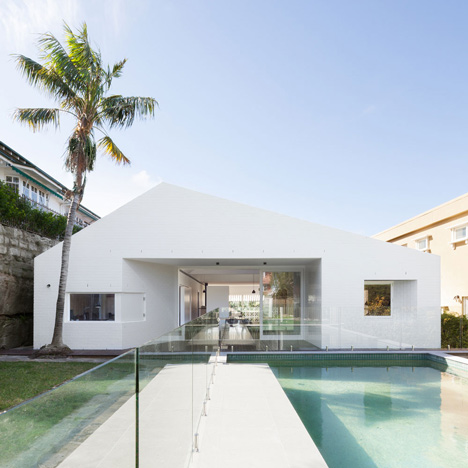
Hollowed-out house in Sydney by Tribe Studio
Australian office Tribe Studio has hollowed out the centre of a 1920s house in Sydney to create angular ceilings and a wide entrance to the garden (+ slideshow). More
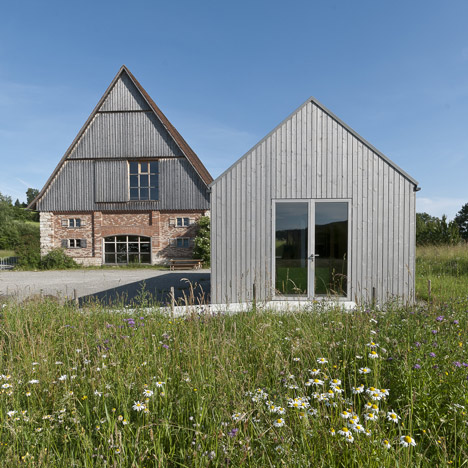
Small museum pavilion designed to resemble a rural shed by Von M
This small wooden pavilion was modelled on the design of a rural shed and added to an old museum in Germany by architects Von M (+ slideshow). More
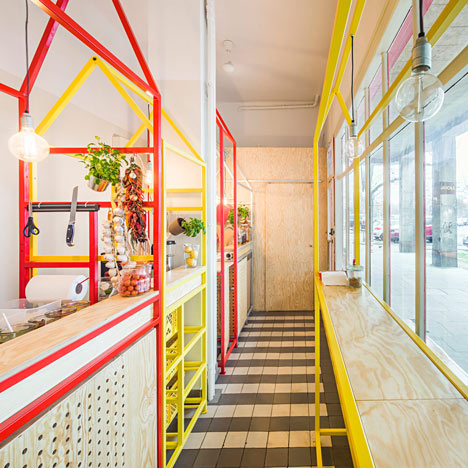
Zapiekanka restaurant in Warsaw modelled on a market booth by MFRMGR
This baguette shop in Warsaw, Poland, by architects MFRMGR is modelled on market booths and stalls set up in the city during the 1990s (+ slideshow). More
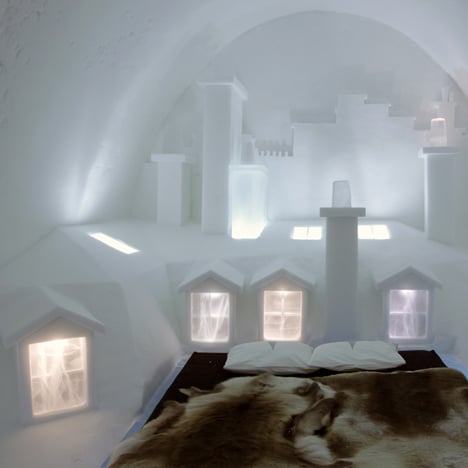
Icehotel suite by Les Ateliers de Germaine recreates the rooftops of Paris
One of the suites at this year's Icehotel in Jukkasjärvi, Sweden, features blocks of ice carved into the shape of Parisian rooftops and chimney pots by French designers Les Ateliers de Germaine (+ slideshow). More
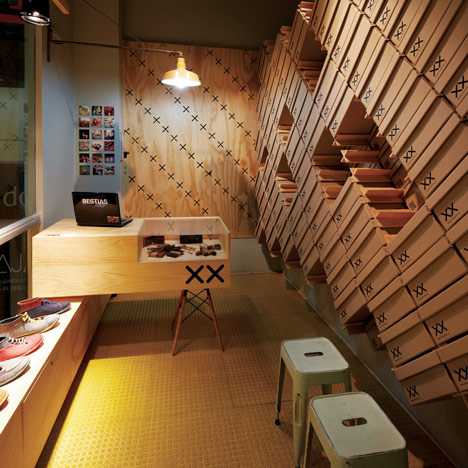
Footwear store interior covered with stacked shoe boxes by Move Architects
A diagonally stacked arrangement of cardboard shoe boxes covers the back wall of this footwear store in Santiago, Chile, by Move Architects (+ slideshow). More

Happy new year from Dezeen
Happy new year from the Dezeen team and best wishes for 2014!
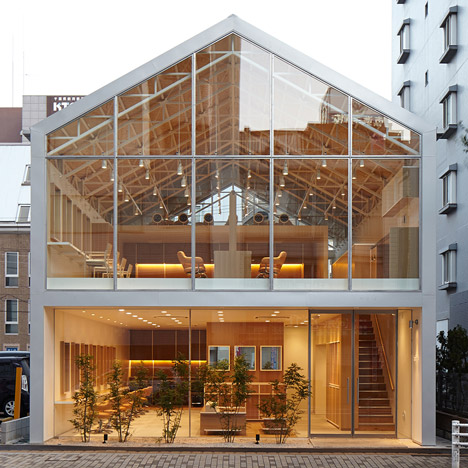
Ryo Matsui's Hairdo salon has a transparent house-shaped facade
A glazed facade reveals the two-storey interior of a house-shaped hair salon by Japanese firm Ryo Matsui Architects in Chiba, Japan (+ slideshow). More

Merry Christmas from Dezeen
Merry Christmas and happy holidays to all our readers! Here's a photograph our editor-in-chief Marcus Fairs took of snowy La Plagne in France. Love from the Dezeen team x
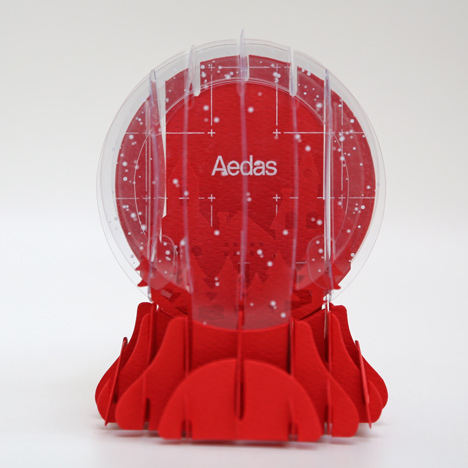
Designer Christmas cards 2013
Here's a selection of our favourite Christmas cards and movies we've received this year, including a collapsible model snow globe from architecture firm Aedas (pictured). More
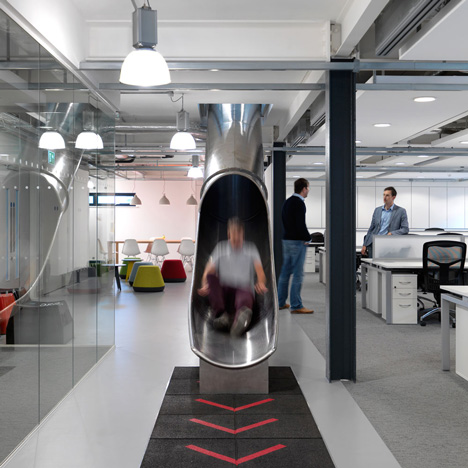
The Workshop offices by Guy Hollaway Architects feature a tubular steel slide
UK-based Guy Hollaway Architects has become the latest firm to install a slide inside an office building with this renovation for online events guide View London (+ slideshow). More
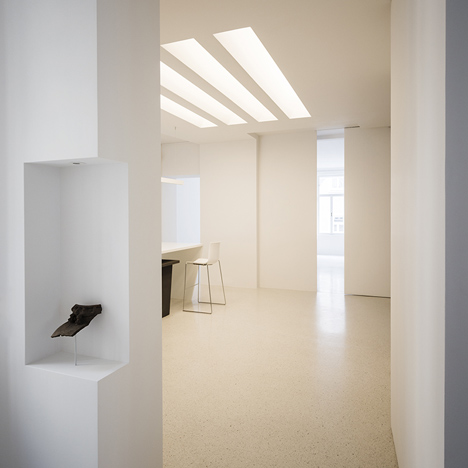
Viennese apartment with pretend skylights by Alex Graef
British architect Alex Graef has combined two art deco apartments in Vienna to create a home with clean white walls, restored oak floors and a row of artificial skylights (+ slideshow). More
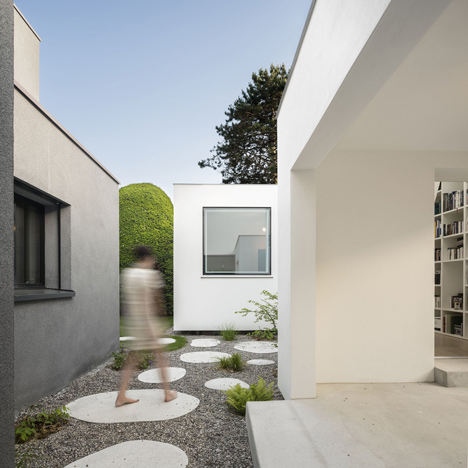
House extension with stepping stones leading inside by Haberstroh Schneider Architekten
Swiss firm Haberstroh Schneider Architekten has extended a house in Basel by adding a chain of three rooms, creating a new semi-enclosed courtyard that is filled with stepping stones (+ slideshow). More
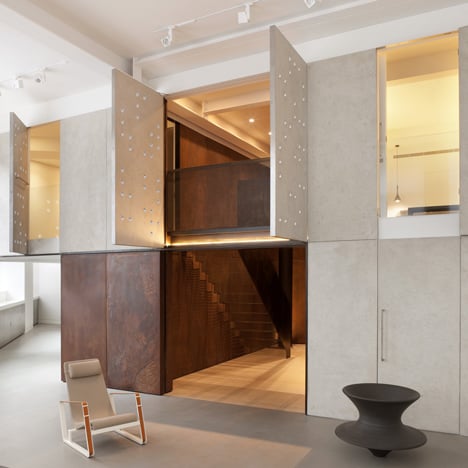
Victorian post office converted into an apartment by 1508 London
British studio 1508 London has converted a Victorian post office in London into an apartment where perforated concrete shutters can be used to open and close different sections of the interior (+ slideshow). More
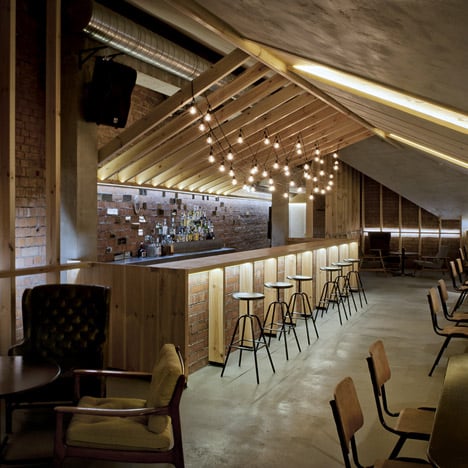
Bar in the attic of an old house by Inblum Architects
Lithuanian studio Inblum Architects has inserted a bar into the attic of an old house in Minsk, Belarus (+ slideshow). More
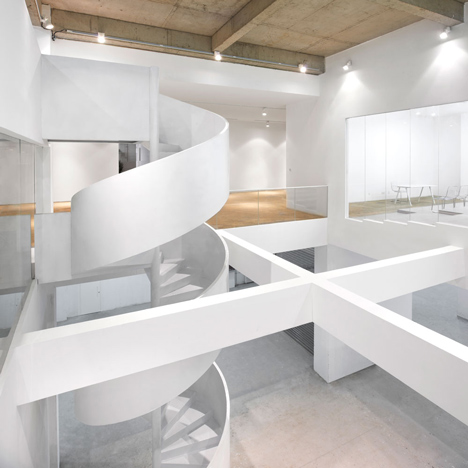
Tsutsumi & Associates converts Beijing factory into furniture brand headquarters
Tsutsumi & Associates has added a spiral staircase and glazed meeting rooms to an old factory in Beijing to transform the building into the headquarters of a furniture company (+ slideshow). More
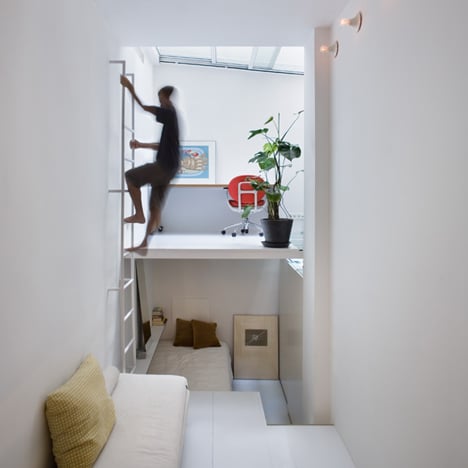
Tiny Madrid apartment by MYCC with rooms connected by a ladder
The owner of this Madrid apartment moves between living and working spaces like a character in a computer game, using ladders and stairs that connect platforms inserted in a single tall, narrow space. More