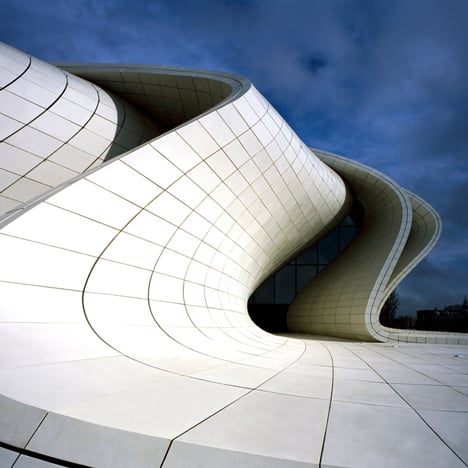
Heydar Aliyev Center by Zaha Hadid photographed by Hélène Binet
Here's a set of images by photographer Hélène Binet showing Zaha Hadid's recently completed Heyder Aliyev Center that rises from the surface of a plaza in Baku, Azerbaijan (+ slideshow). More
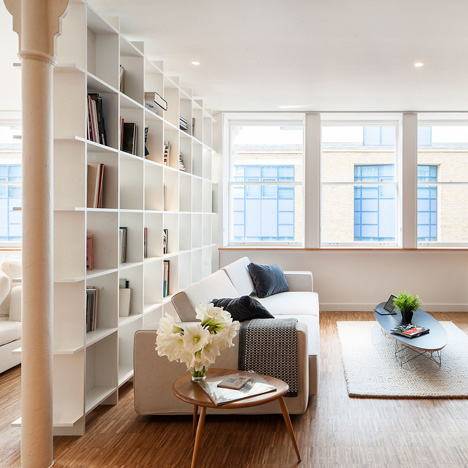
Interactive slideshow of East London Penthouse by SIRS
Introducing a new feature on Dezeen! This former industrial warehouse in east London has been converted into open-plan apartments by English/Austrian design firm SIRS (+ interactive slideshow). More
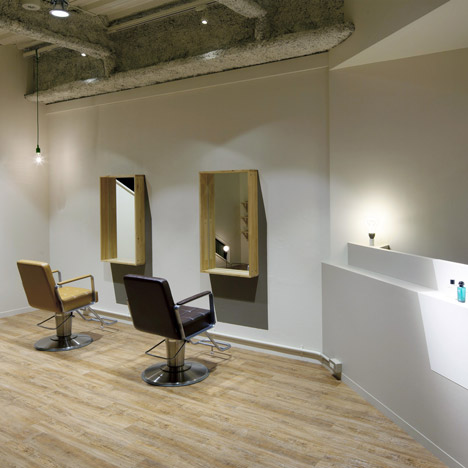
GreeM hair salon with artifical light and shadow by Takara Space Design
White and black painted patches create artificial shafts of light and shadows on the walls of this salon in Japan by Tokyo studio Takara Space Design. More
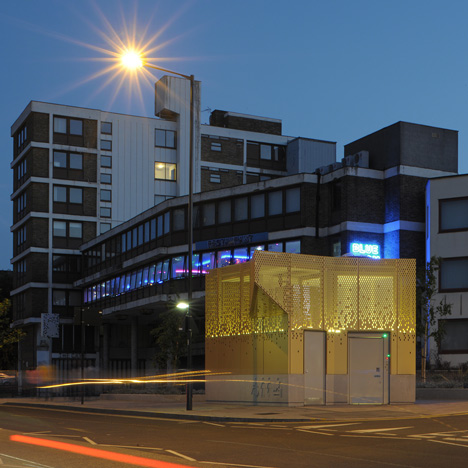
Golden public toilet by Gort Scott aims to "inspire confidence"
This golden public toilet in Wembley, London aims to evoke the days when lavatories were "civic buildings that aimed to inspire confidence and pride in a place". More
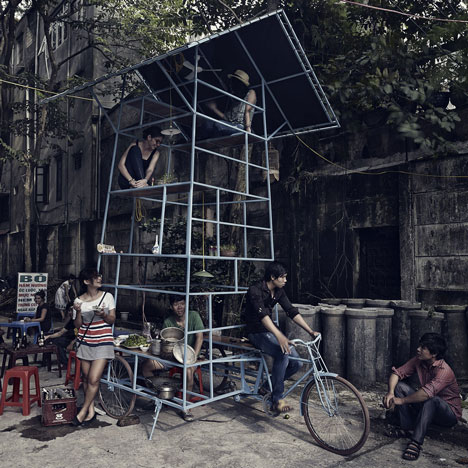
Ta đi Ôtô mini-skyscraper on a tricycle by Bureau A
Swiss architecture firm Bureau A created a seven-storey mobile performance space and street kitchen, mounted it on a tricycle and rode it round the streets of Hanoi in Vietnam (+ movie). More
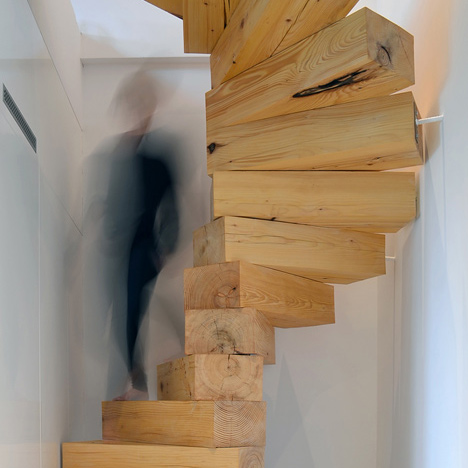
Spiral staircase made from chunky wooden blocks by QC
A spiralling stack of chunky wooden blocks forms this staircase designed by architecture studio QC for an apartment in Poland. More
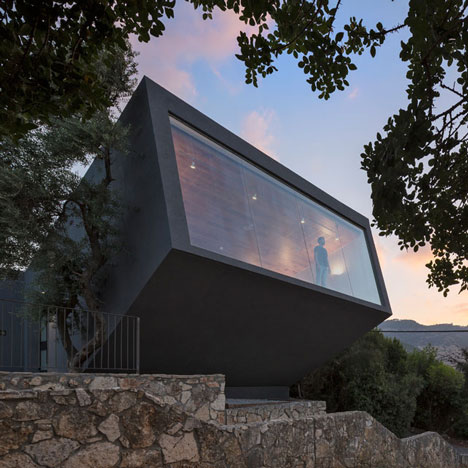
Nesher Memorial auditorium and gallery by SO Architecture
Israeli studio SO Architecture added this auditorium and gallery to a hilltop war memorial in Nesher, Israel, and tilted it upwards so that it faces towards the sky (+ slideshow). More
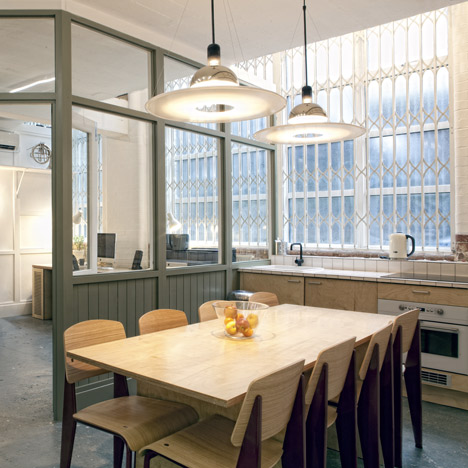
The Operators office in a converted storage unit by Post-Office
Design studio Post-Office has transformed an old photographic storage unit in east London into an office and creative studio (+ slideshow). More
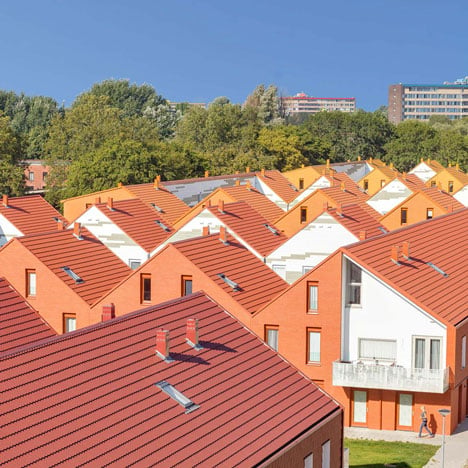
Court Housing in Groningen by architecten|en|en
Gabled houses in vivid shades of red, orange and yellow line the streets of this new residential district in Groningen, the Netherlands, by Dutch studio architecten|en|en (+ slideshow). More
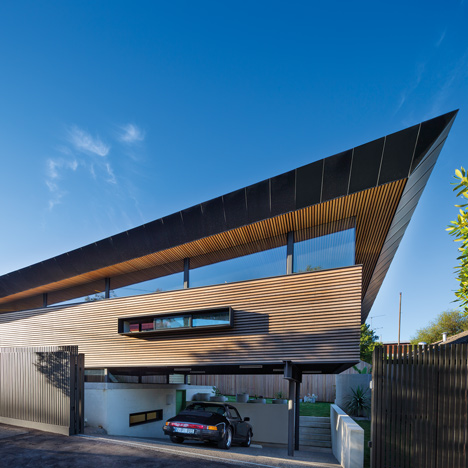
Mullet House by March Studio
A twisted angular roof oversails this extension to a suburban house in Melbourne by Australian architects March Studio (+ slideshow). More
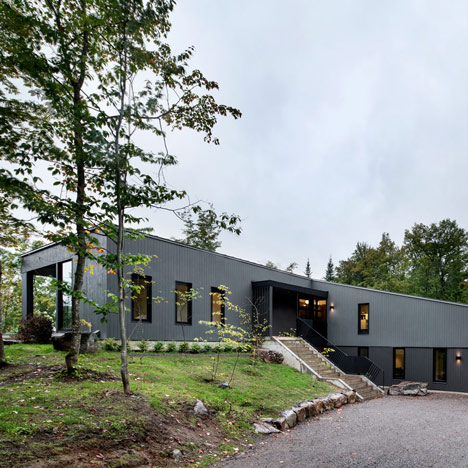
La Sentinelle house in Quebec by naturehumaine
This house in Quebec by Canadian studio naturehumaine has a gently sloping roof that follows the descent of the surrounding landscape (+ slideshow). More
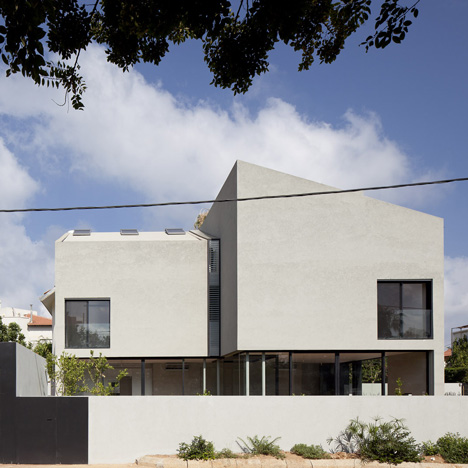
House E/J in Tel Aviv by Paritzki & Liani Architects
This house in Tel Aviv by Israeli studio Paritzki & Liani Architects has a transparent ground floor, which reveals a terracotta-brick floor that extends out into the garden (+ slideshow). More
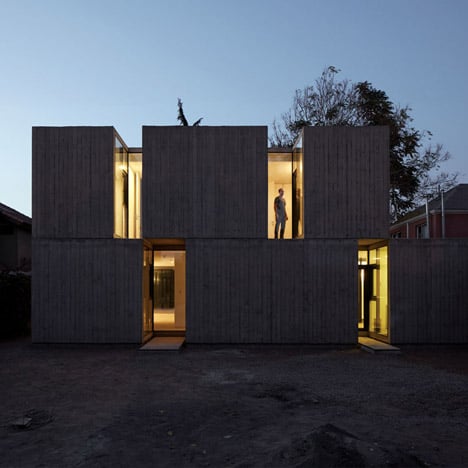
Casa La Cañada by Ricardo Torrejón
Chilean architect Ricardo Torrejón wanted to integrate the garden into this concrete house in Santiago, so he added huge windows at the back and glazed recesses along the front and sides (+ slideshow). More
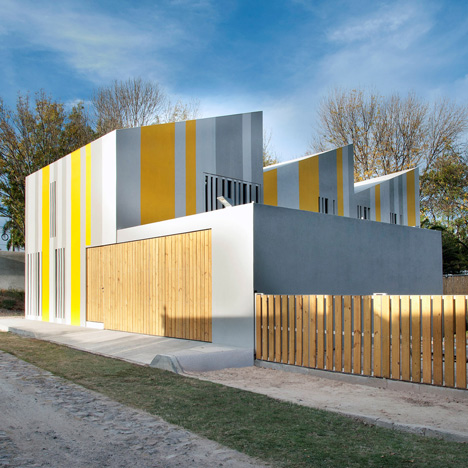
Huit House by tactic-a
Vertical yellow and grey stripes decorate the exterior of this family house in Mexico by León firm tactic-a (+ slideshow). More
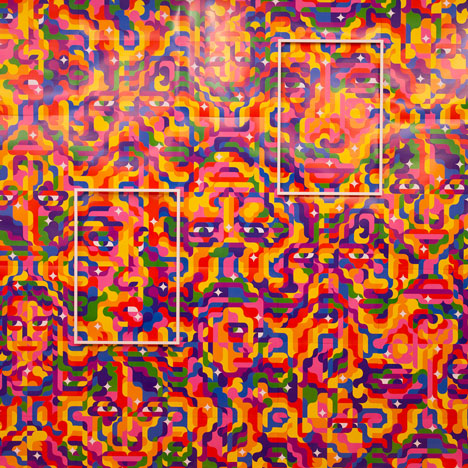
SKVÍS by Siggi Eggertsson at Spark Design Space
Images of fantasy goddesses are hidden in brightly-coloured graphics on the walls, floor and ceiling of this exhibition space in Reykjavík, Iceland (+ slideshow). More
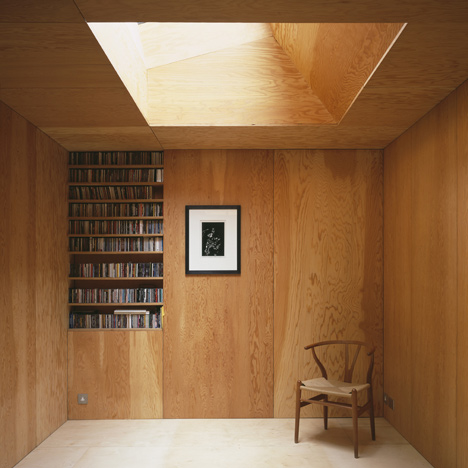
Frame House by Jonathan Tuckey Design
British studio Jonathan Tuckey Design has added skeletal partitions and skylights to bring more light into this renovated west London mews house. More
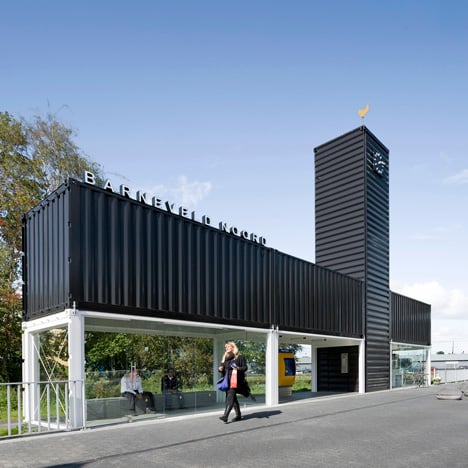
Barneveld Noord railway station by NL Architects
This railway station in the Netherlands by Dutch studio NL Architects comprises a cross formation of shipping containers that frame a transparent waiting room and cafe (+ slideshow). More
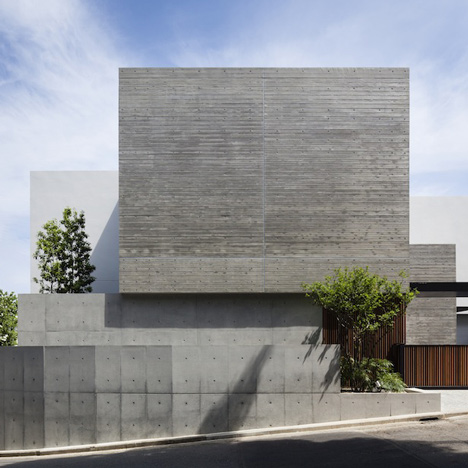
House in Shinoharadai by Tai and Associates
Some of the concrete walls of this house in Yokohama, Japan, by Tai and Associates were formed against wooden planks, while some have been rendered white and others have been left plain (+ slideshow). More
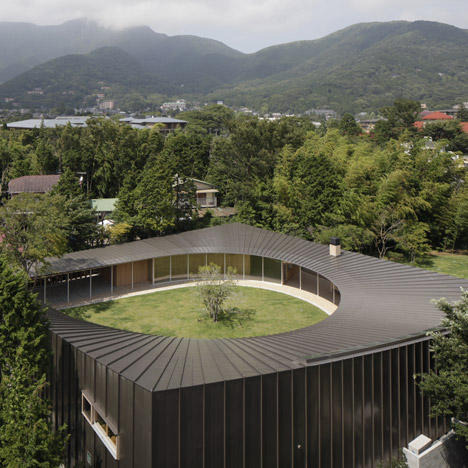
Villa at Sengokubara by Shigeru Ban
This timber house in Kanagawa by Japanese architect Shigeru Ban has a square plan with a teardrop-shaped courtyard at its centre (+ slideshow). More
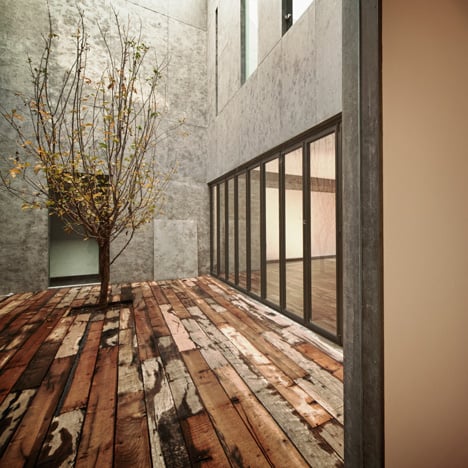
Casa Cumbres by Taller Hector Barroso
This house in Mexico City by local firm Taller Hector Barroso is built around a courtyard to bring in more natural light and to make up for a shortage of exterior views (+ slideshow). More