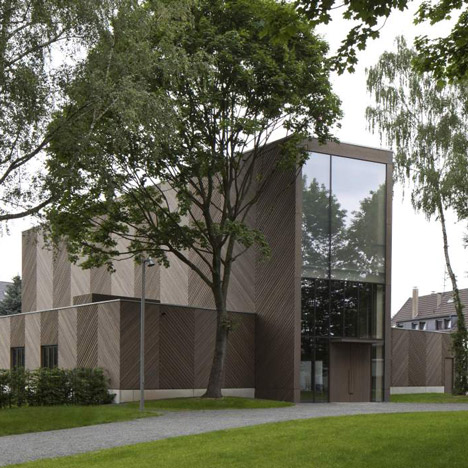
Immanuel Church and Parish Centre by Sauerbruch Hutton
Diagonally laid timber planks create zig-zagging patterns across the exterior of this church in Cologne by German architects Sauerbruch Hutton (+ slideshow). More
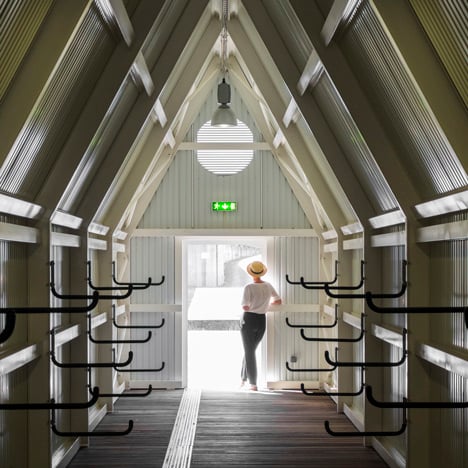
Cais Bagaúste by Belém Lima Arquitectos
Portuguese studio Belém Lima Arquitectos has perched a pair of gabled cabins on the edge of a dam in northern Portugal to provide a public boathouse and cafe (+ slideshow). More
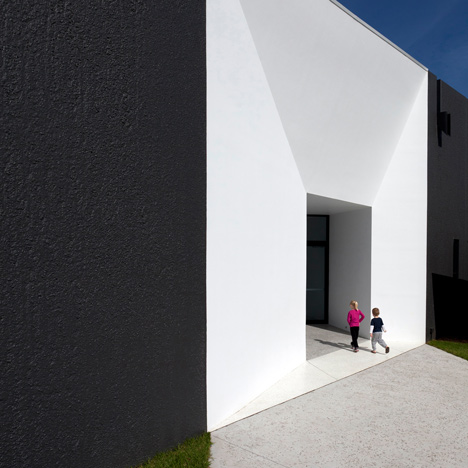
Dapto Anglican Church Auditorium by Silvester Fuller
Faceted white walls frame the entrances to this monochrome auditorium in rural New South Wales by Australian architects Silvester Fuller (+ slideshow). More
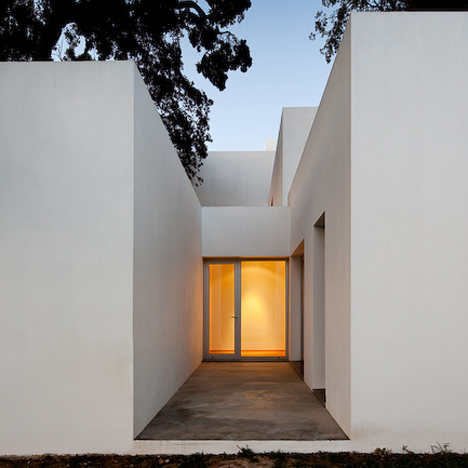
Three houses in Meco by DNSJ.arq
Portuguese studio DNSJ.arq has completed a cluster of three white houses on the outskirts of a small town in southern Portugal (+ slideshow). More

Dental Clinic in Nakayamate by Tato Architects
Treatment rooms sit within a translucent house-shaped enclosure at this dental clinic in Kobe, Japan, by Tato Architects (+ slideshow). More
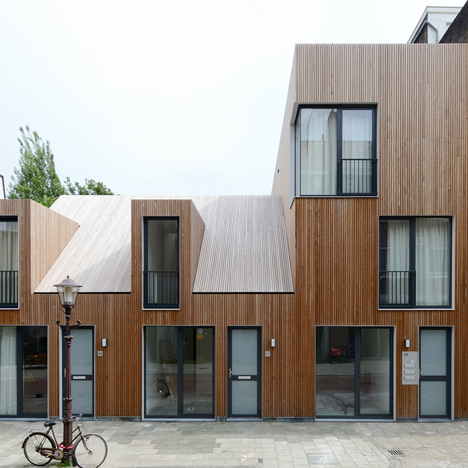
Wooden Houses in Amsterdam by M3H Architecten
Untreated timber cladding and angular dormer windows feature at this small housing development in Amsterdam by Dutch studio M3H Architecten (+ slideshow). More
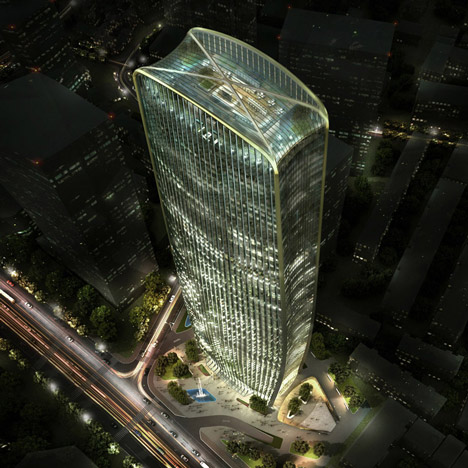
HENN to build 280-metre Chinese skyscraper
News: German studio HENN has won a competition to design a 280-metre skyscraper in Taiyuan, China (+ slideshow). More
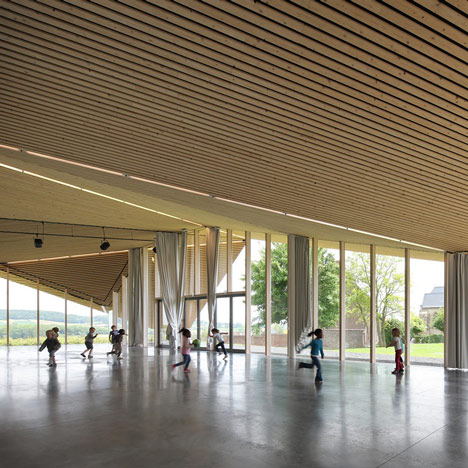
Community Home by Marc Koehler Architects
Dutch studio Marc Koehler Architects has extended a former primary school in rural Belgium to create a community centre with a folded roof (+ slideshow). More
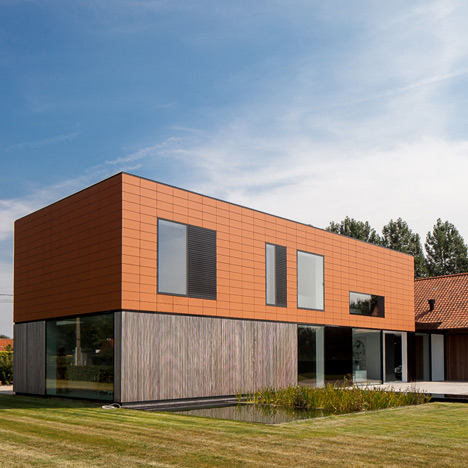
Single family house by Pascal François Architects
Belgian studio Pascal François Architects has completed a two-storey house in rural Belgium that slots beneath the roof of an old stable block (+ slideshow). More
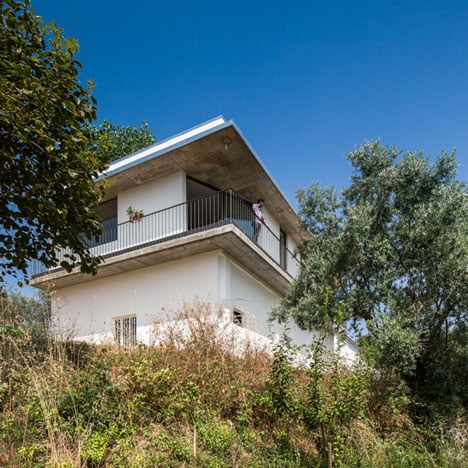
House over Warehouse by Miguel Marcelino
This house by Portuguese architect Miguel Marcelino rests on top of an old warehouse in Torres Novas, central Portugal (+ slideshow). More
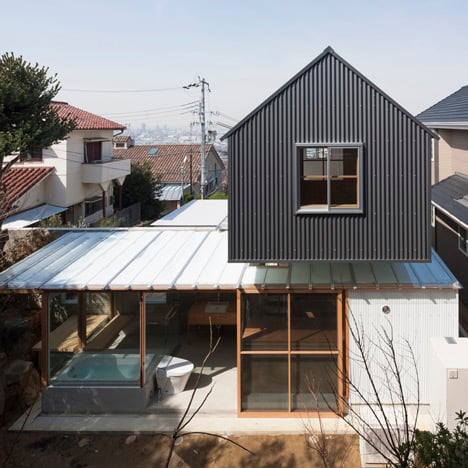
House in Ishikiri by Tato Architects
Japanese studio Tato Architects references the ad-hoc extensions of neighbouring buildings with the steel, concrete and wooden volumes that make up this house in Osaka, Japan (+ slideshow). More
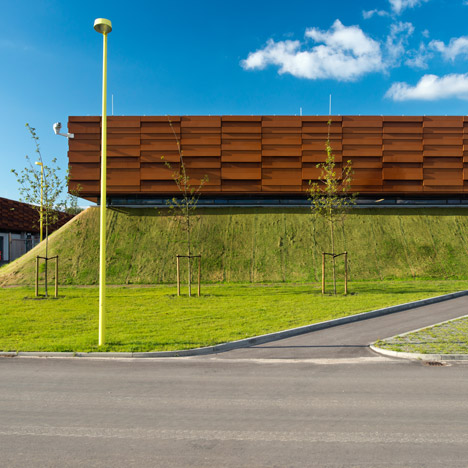
Kompressor Station Egtved by CF Møller
This gas compressor station in southern Denmark by Scandinavian firm CF Møller comprises Corten steel-clad boxes atop a pair of artificial hills (+ slideshow). More
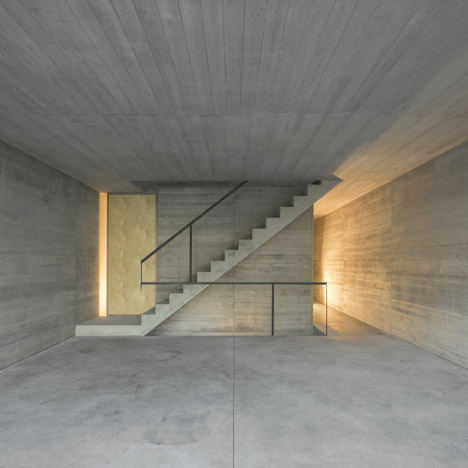
Townhouse in Lisbon by ARX Portugal
A raw concrete interior is contained behind the white limestone facade of this townhouse in Lisbon by ARX Portugal (+ slideshow). More
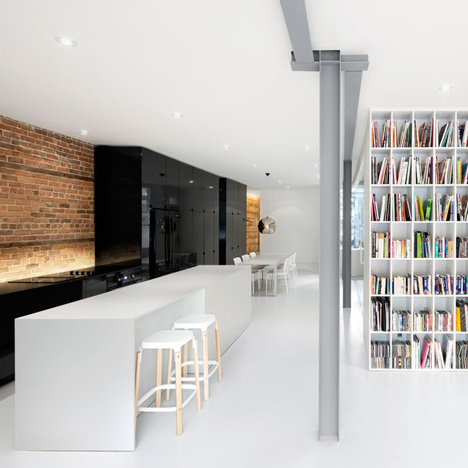
Espace St-Denis by Anne Sophie Goneau
Exposed brick walls and a large bookshelf are on show through the glazed facade of this ground-floor apartment in Montreal by Canadian designer Anne Sophie Goneau (+ slideshow). More
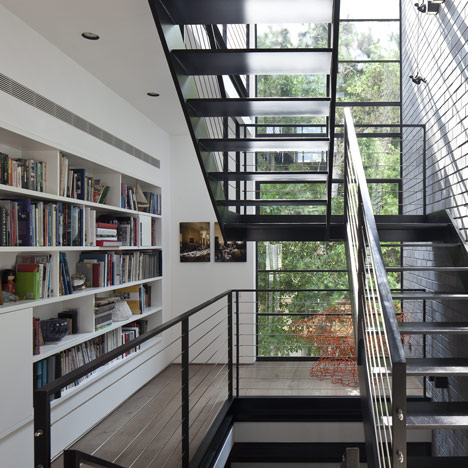
Tel Aviv Townhouse by Pitsou Kedem
A black steel staircase links the six storeys of this townhouse in Tel Aviv by Israeli architect Pitsou Kedem (+ slideshow). More
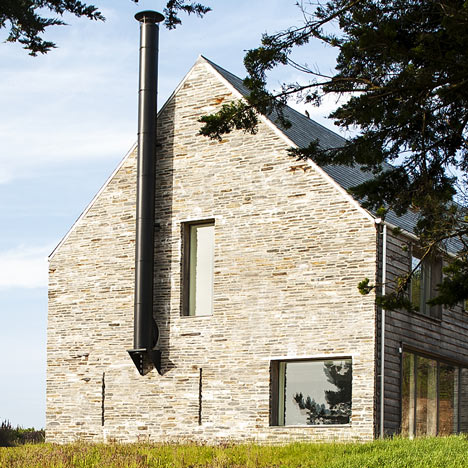
Mortehoe House by McLean Quinlan Architects
Walls of weathered stone and timber surround this gabled family retreat by British studio McLean Quinlan Architects on the Devon coastline in south-west England (+ slideshow). More
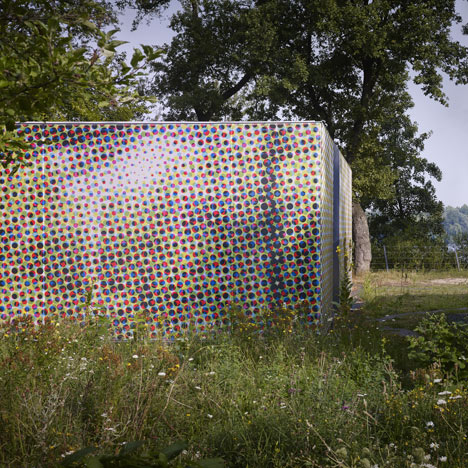
CMYK House by MCKNHM Architects
A woodland landscape scene is hidden within a pattern of coloured polka dots on the exterior of this house extension in Moers, Germany, by Düsseldorf studio MCKNHM Architects (+ slideshow). More
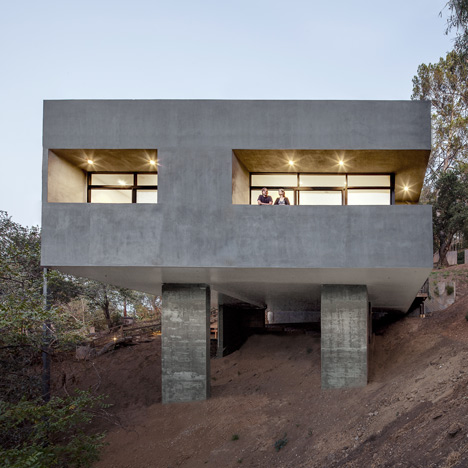
Car Park House by Anonymous Architects
A combined car park and terrace covers the roof of this hillside house in Los Angeles by Californian studio Anonymous Architects (+ slideshow). More
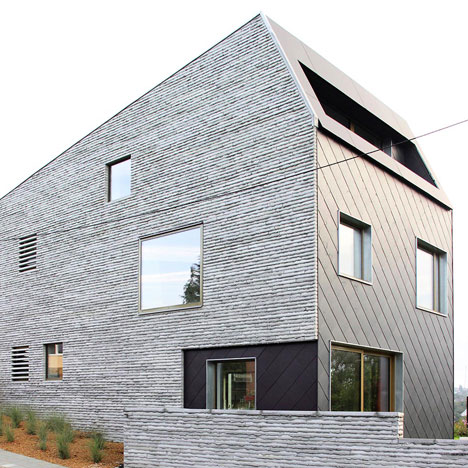
Wall House by And'rol
Precast concrete lintels with oozing courses of grout create a distinct facade on this house near Brussels by Belgian studio And'rol (+ slideshow). More
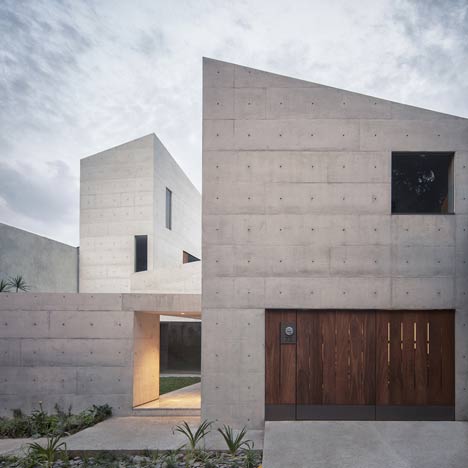
Cap House by MMX Studio
This house near Mexico City by local office MMX Studio comprises an assortment of exposed concrete buildings arranged around small gardens and courtyards (+ slideshow). More