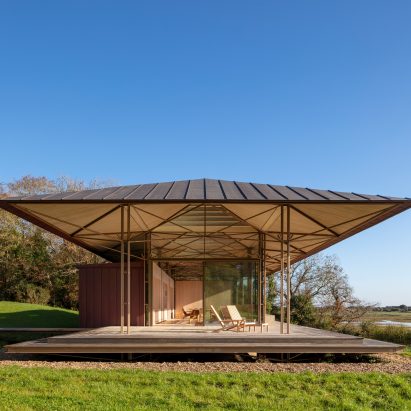
Niall McLaughlin Architects creates glasshouse-informed steel pavilion on the Isle of Wight
Stirling Prize-winning studio Niall McLaughlin Architects has completed a prefabricated steel-framed home with a pyramidal copper roof overlooking a tidal saltmarsh on the Isle of Wight. More
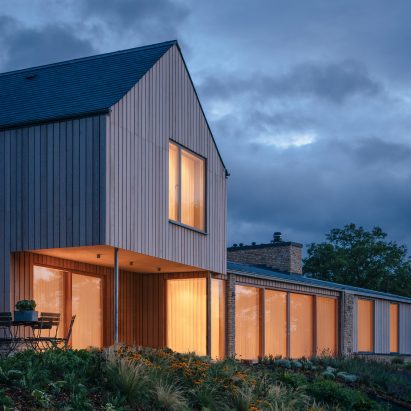
Weathered stone and larch clad Cotswolds House by Oliver Leech Architects
London studio Oliver Leech Architects used a palette of weathered stone and larch to complete Cotswolds House, a timber-framed home in rural Warwickshire. More
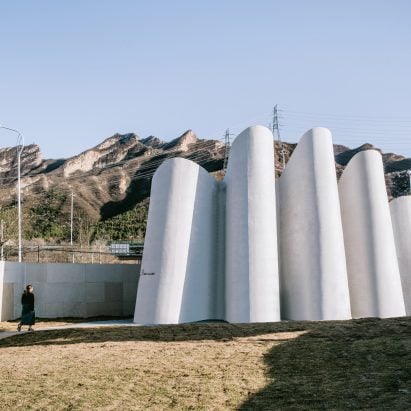
People's Architecture Office creates amorphous Amoeba Public Restroom for all genders
Curved micro cement and stucco walls define this amoeba-shaped public restroom in Beijing, China, designed by People's Architecture Office "with inclusivity as a priority." More
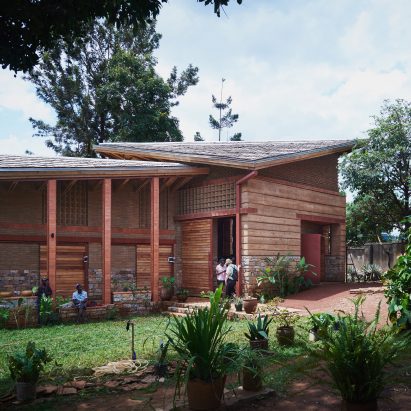
New Makers Bureau completes rammed-earth arts centre in Kampala
Rammed-earth walls and earth bricks define 32° East Arts Centre, a community arts space in Uganda by London architecture practice New Makers Bureau in collaboration with Ugandan design firm Localworks. More
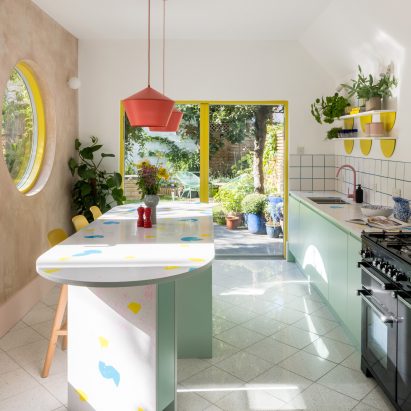
Office S&M uses colour and geometry to create Graphic House in London
Graphic shapes and bold hues define the living spaces of this mid-terrace Edwardian home in east London, overhauled by architecture studio Office S&M. More
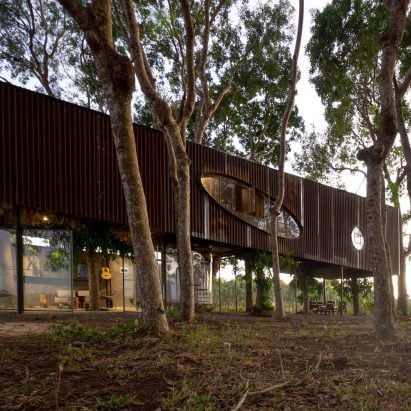
Tree House by the Lake is a home made from recycled materials in Vietnam
Recycled metal sheeting and repurposed wood and glass form Tree House by the Lake, a home in Vietnam designed by local studio H2. More
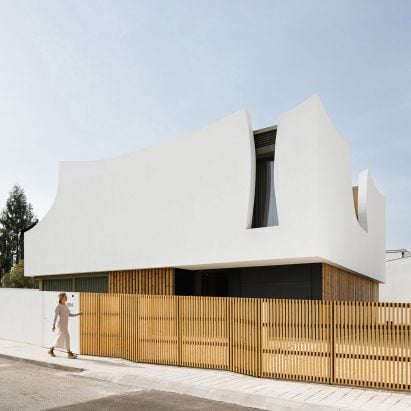
Casa Pátios de Pétalas is decorated with "flower petal" walls
Curved white walls define Casa Pátios de Pétalas, a house created by Portuguese studio Sandra Micaela Casinha Atelier with an organic shape that was informed by flowers. More
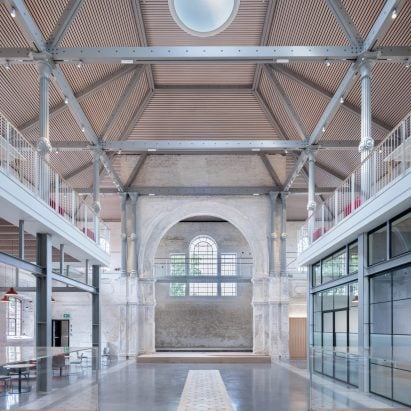
Hugh Broughton Architects transforms Sheerness Dockyard Church into community hub
Hugh Broughton Architects has completed a sensitive restoration of a 19th-century church to provide a community hub in a historic dockyard on the Isle of Sheppey. More
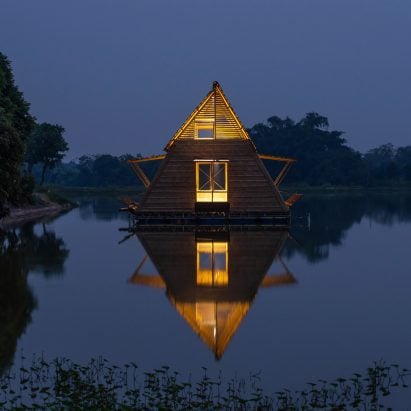
Floating Bamboo House offers model for "stable and safe accommodation"
Vietnamese studio H&P Architects has created a prototype for a floating home made of bamboo that is designed to withstand rising sea levels. More
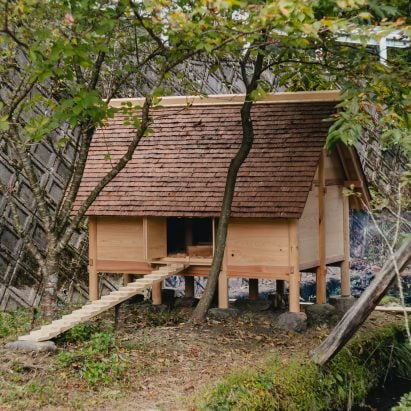
Niwatorigoya is a chicken coop inspired by Japanese shrines
Architecture studio 2m26 has used traditional Japanese carpentry to create a chicken coop built from cypress and cedar bark in the mountains surrounding Kyoto, Japan. More
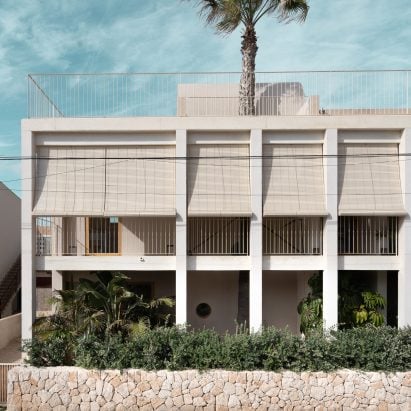
Company Studio designs Mallorcan house for indoor-outdoor living
A series of interior courtyards and a walkway enclosed with wooden blinds define a narrow house in Mallorca designed by Spanish practice Company Studio. More
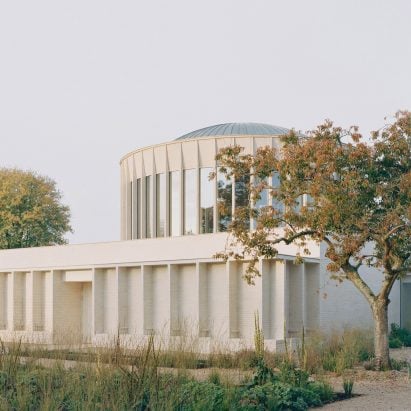
James Gorst Architects creates timber-framed temple in rural Hampshire
Timber-framed pavilions connected by cloistered walkways define this non-denominational temple complex by British studio James Gorst Architects in rural Hampshire, UK. More
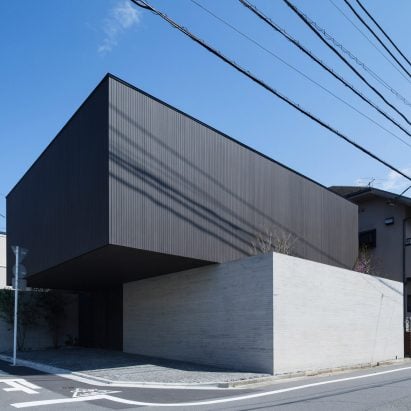
Apollo Architects & Associates create home from stacked volumes in Tokyo
Two cantilevered stacked volumes of contrasting materials form Laxus, a new home designed by Japanese studio Apollo Architects & Associates. More
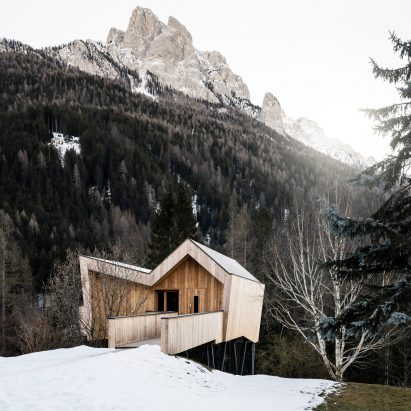
NOA designs Alpine hotel extension as a play on the mountain skyline
A sweeping roof inspired by the mountain skyline of the Alps defines a hillside extension to the Olympic Spa Hotel by Network of Architecture. More
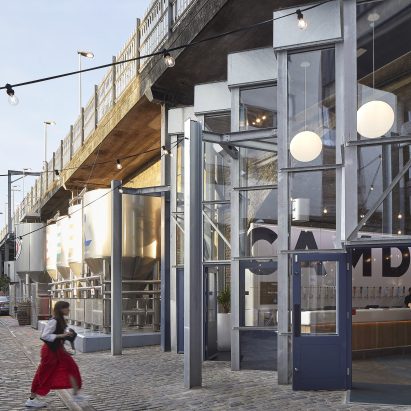
Gundry + Ducker creates concertina facade for London brewery
A folded facade of galvanised steel and glass fronts the railway arches that house this beer hall in London by local studio Gundry + Ducker. More
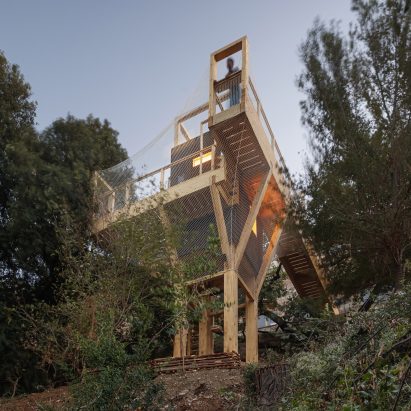
FLORA is a mass-timber research pavilion in Barcelona's forest canopy
A team of students and researchers from Barcelona's Institute for Advanced Architecture of Catalonia has built a hillside timber pavilion with hanging walkways nestled in the trees. More
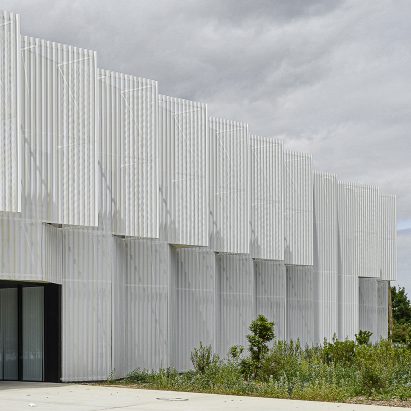
Conservatoire of Music and Dance by PPA Architectures features pleated metal sunscreen
French studio PPA Architectures has designed a specialist facility dedicated to music and dance with a pleated white metal facade on the outskirts of Toulouse, France. More
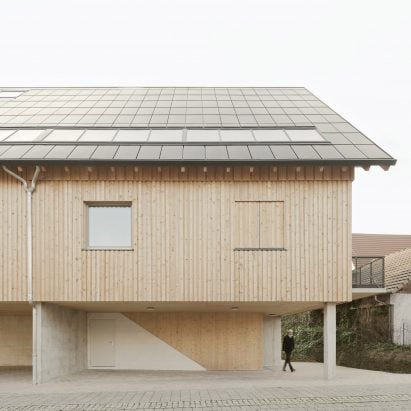
Straw Bale House is a straw-and-timber duplex in the German countryside
Atelier Kaiser Shen has used straw bale-construction to create an interlocking semi-detached house in the village of Pfaffenhofen, Germany. More
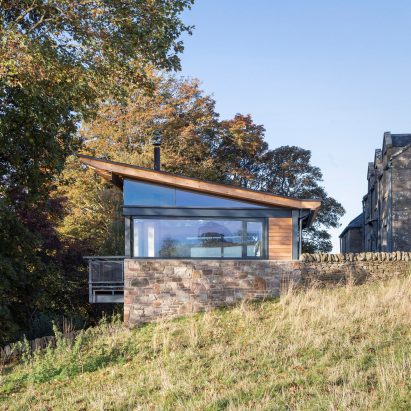
Rescobie Pavilion by Kris Grant Architect overlooks Scottish loch
A steel frame and large glazed openings define Rescobie Pavilion, a hillside garden room by Edinburgh studio Kris Grant Architect that overlooks a loch in rural Scotland. More
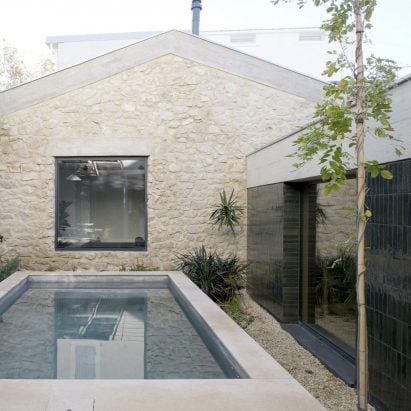
Green tiles line Maison Jericho extension in Marseille
French studio Olivia Fauvelle Architecture has used glazed tiles and concrete lintels to transform the outbuilding and courtyard of a house in the south of France. More