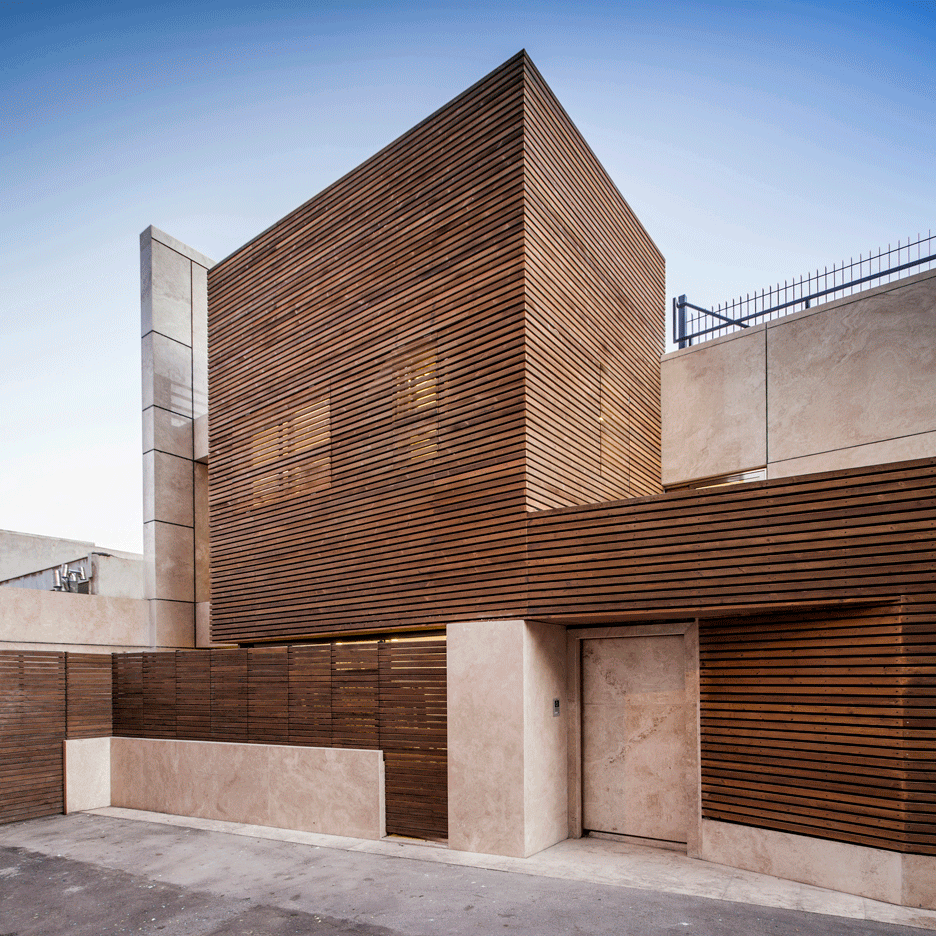
Inward-facing Iranian home lets light filter in through a facade of wooden slats
Timber slats cover the walls and the windows of this house in Isfahan, Iran, allowing light to filter in without compromising the privacy of its occupants (+ slideshow). More
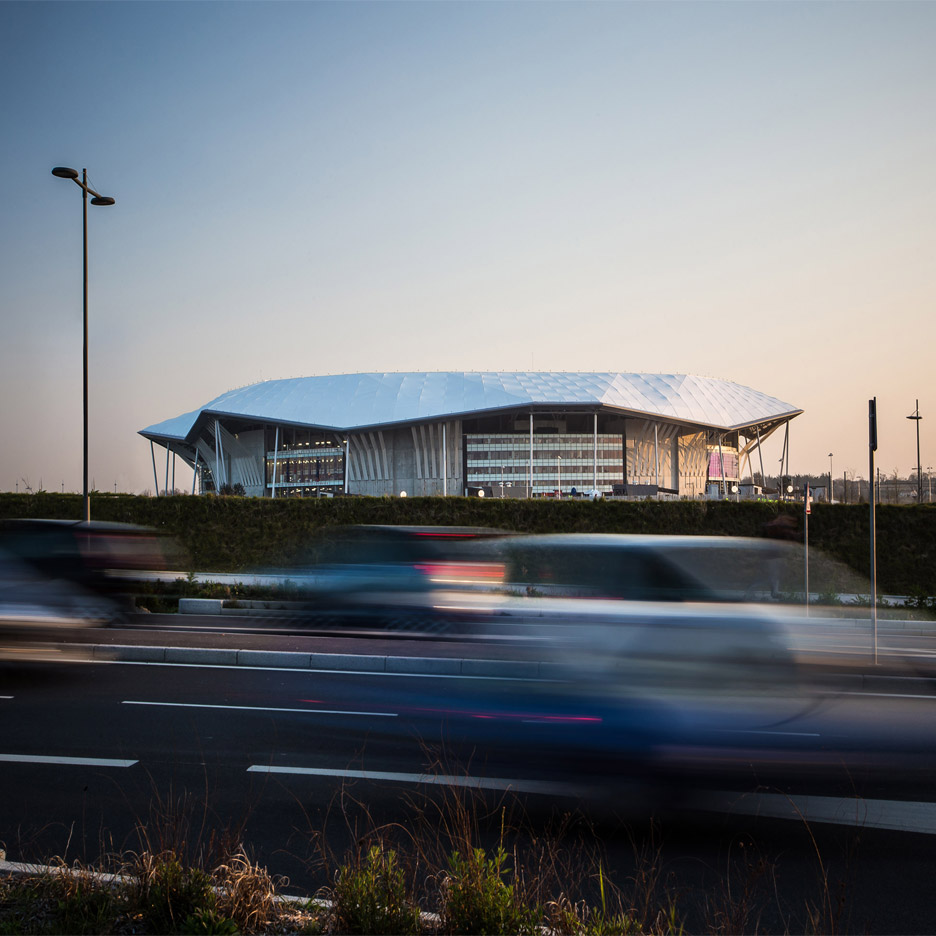
Sound-amplifying stadium by Populous provides Lyon venue for Euro 2016
The firm behind the London Olympic stadium has built a new home for French football team Olympique Lyonnais, featuring an enormous fabric roof that amplifies the noise of the fans (+ slideshow). More
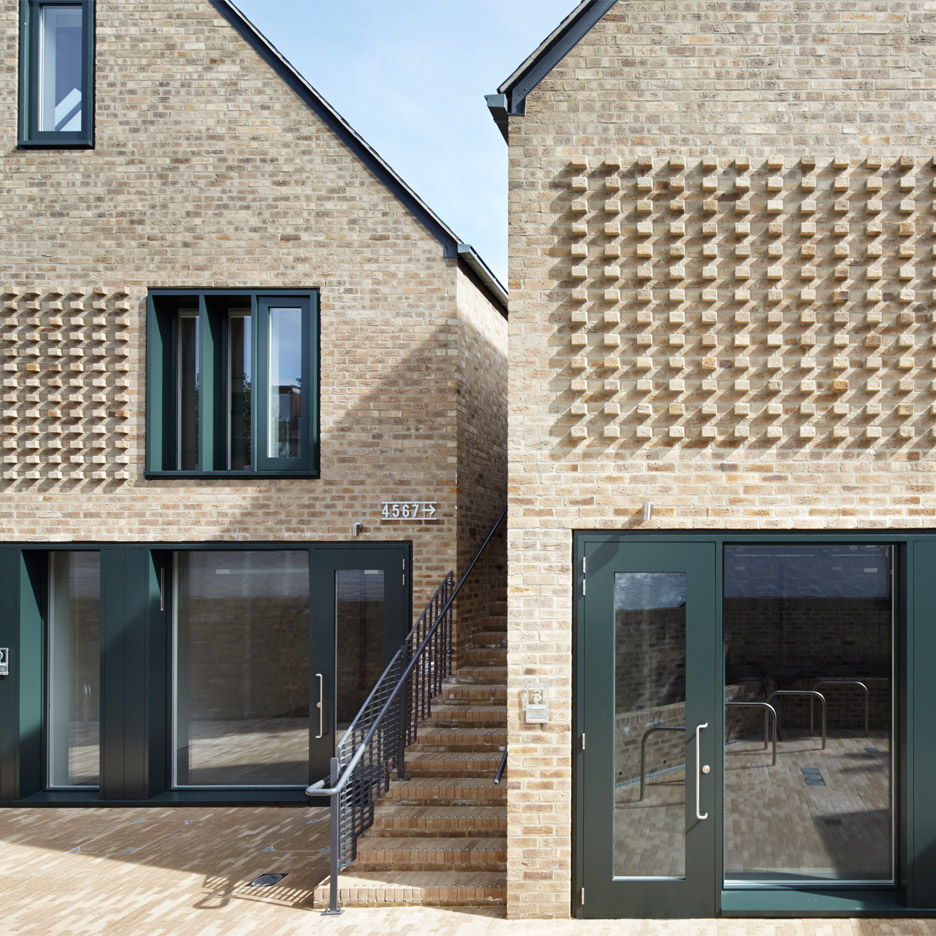
Project Orange slots mews-inspired development behind a row of west London shops
Architecture studio Project Orange has reinterpreted the traditional London mews to create a row of contemporary brick studio buildings with residences on top (+ slideshow). More
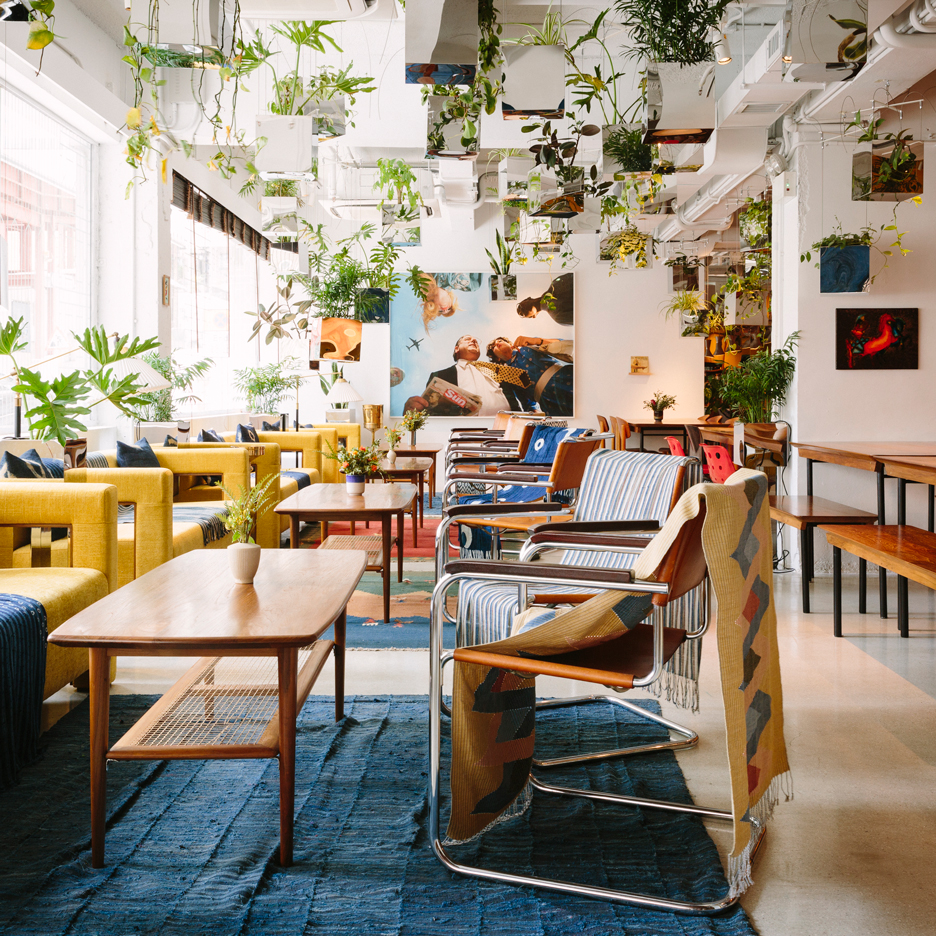
Sou Fujimoto combines geometric forms with Indonesian crafts for Potato Head Hong Kong
Japanese architect Sou Fujimoto has completed his first project in Hong Kong, combining elements of his previous structures with traditional Indonesian craftwork to create a shop and restaurant for Balinese hospitality brand Potato Head. More
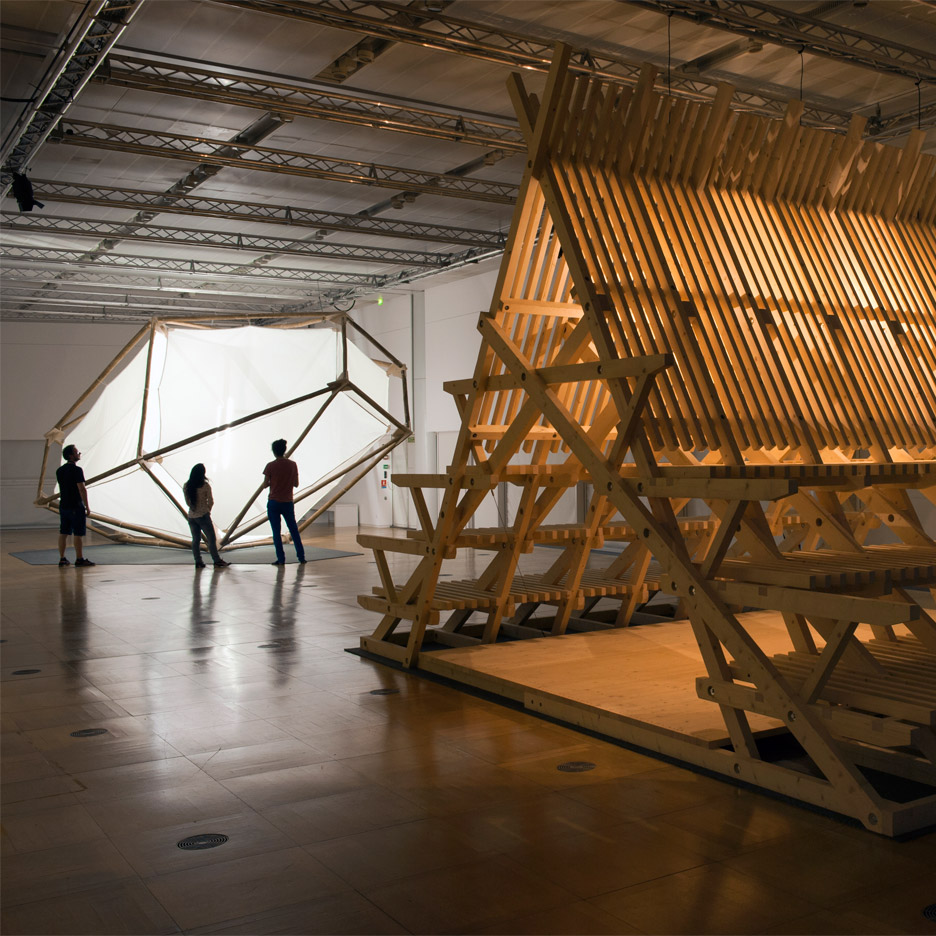
Atelier Bow-Wow and Didier Faustino create glowing wooden shelters for Paris exhibition
A gabled cabin by architecture studio Atelier Bow-Wow and a faceted pod by artist Didier Faustino have been installed inside a Parisian gallery as part of an exhibition about imaginary worlds. More
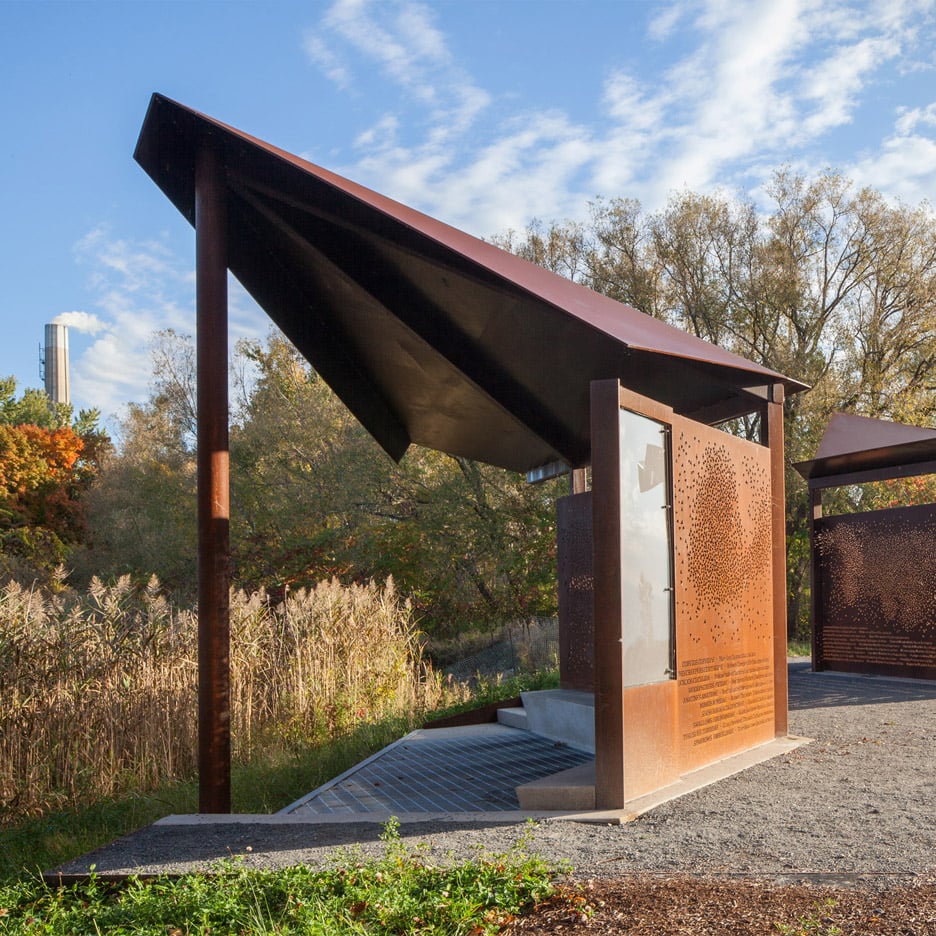
Bird-watching pavilions by Plant Architect are made from perforated plates of weathering steel
Plant Architect has used weathering steel to create a series of wing-like structures for bird watchers in a Toronto park, which are punctured with both patterns and information about local species (+ slideshow). More
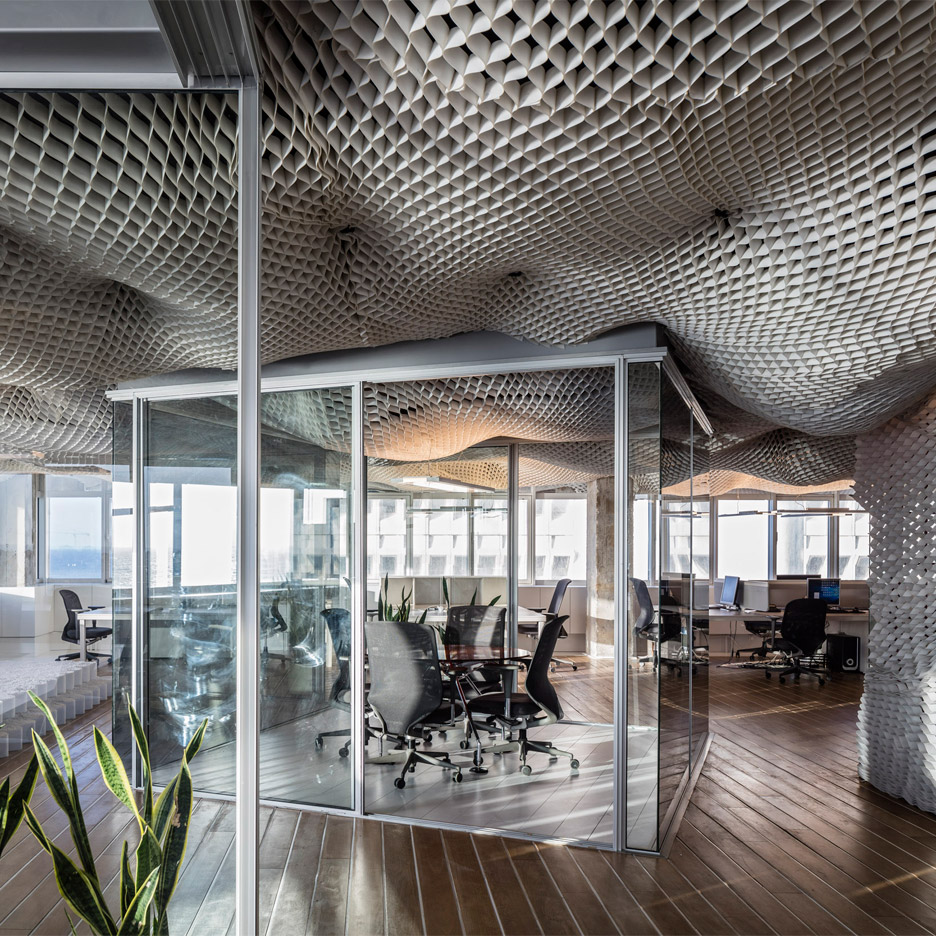
Paritzki & Liani Architects creates cloud-like ceiling for Tel Aviv office
Paritzki & Liani Architects has completed an office for an engineering company in Tel Aviv, featuring a billowing "sky-ceiling" created using the brand's signature product (+ slideshow). More
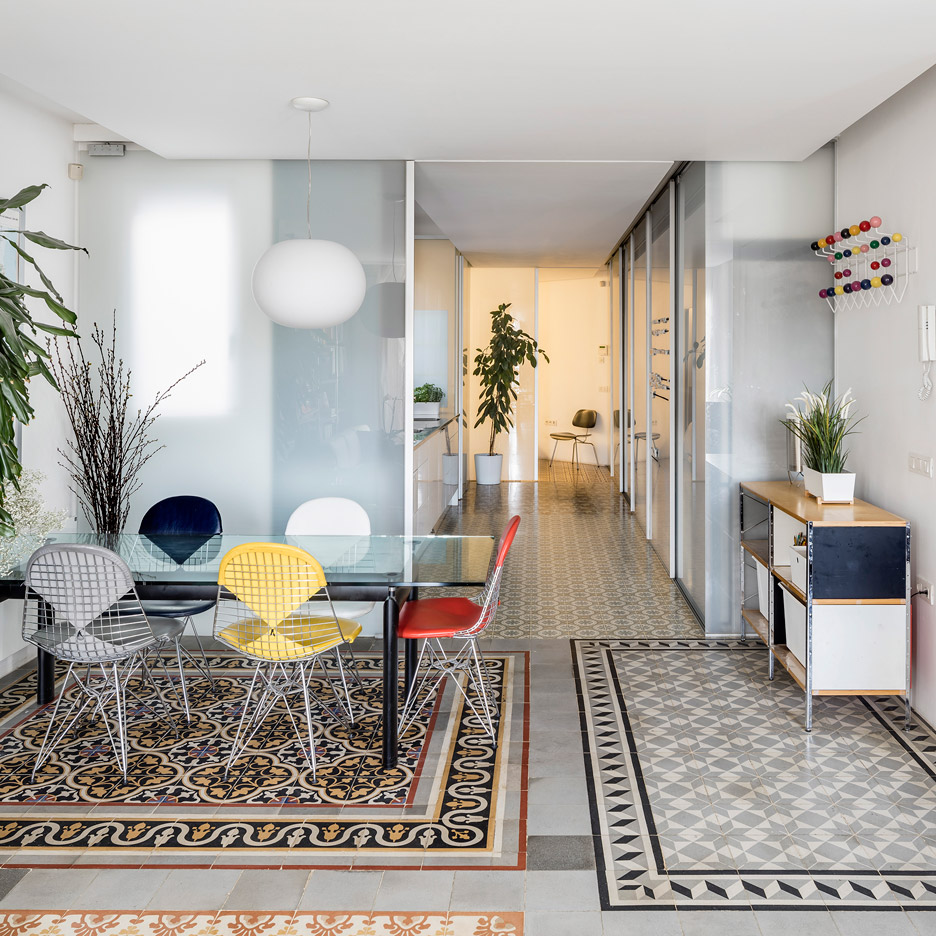
Narch creates a collage of decorative tiles by removing walls in a Barcelona apartment
Architecture studio Narch has renovated a Barcelona apartment, removing many of the internal walls to create a single space with a variety of patterned tile floors (+ slideshow). More
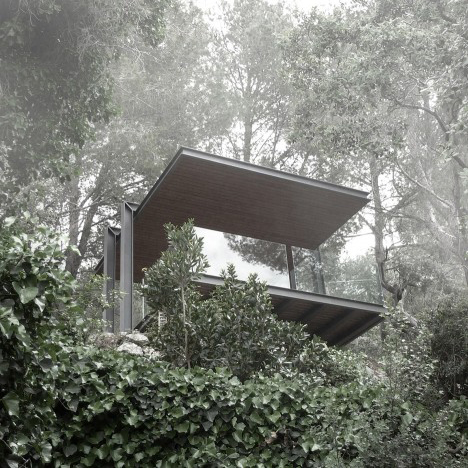
Philipp Bretschneider's simple garden pavilion frames views over the Mediterranean
Architect Philipp Bretschneider has perched a garden viewpoint on a picturesque Mallorcan hillside, using the steel structure to frame views across the Mediterranean Sea (+ slideshow). More

UUfie completes light-filled Ontario medical clinic with translucent polycarbonate walls
Canadian architecture studio UUfie has inserted polycarbonate partitions into a medical clinic, part filling them with glass to create a hazy "horizon" (+ slideshow). More
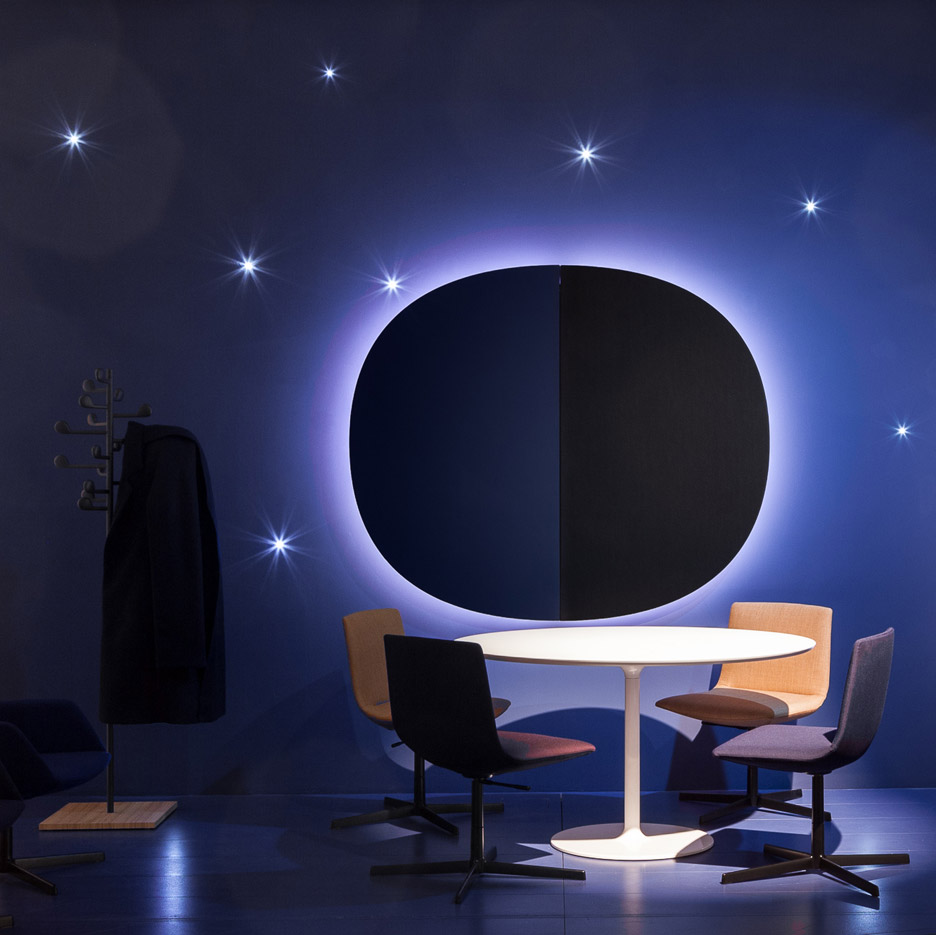
Arper presents 2016 collection in colour-themed installation
Milan 2016: Italian furniture company Arper has highlighted the new colours and materials within its range by styling furniture and props into single-hued scenes. More
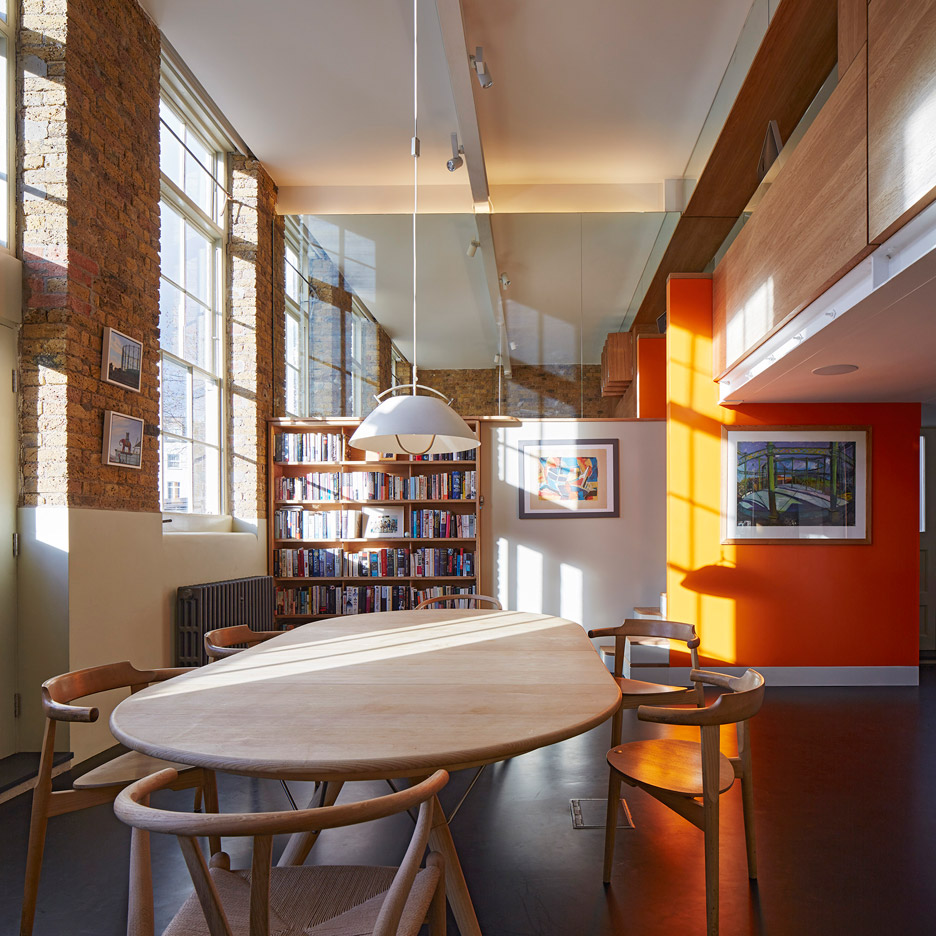
Knox Bhavan Architects combines two flats in a converted London school
Knox Bhavan Architects has joined two flats in a converted school in south London, creating an apartment with spacious entertaining spaces and bedrooms that can be opened or closed (+ slideshow). More
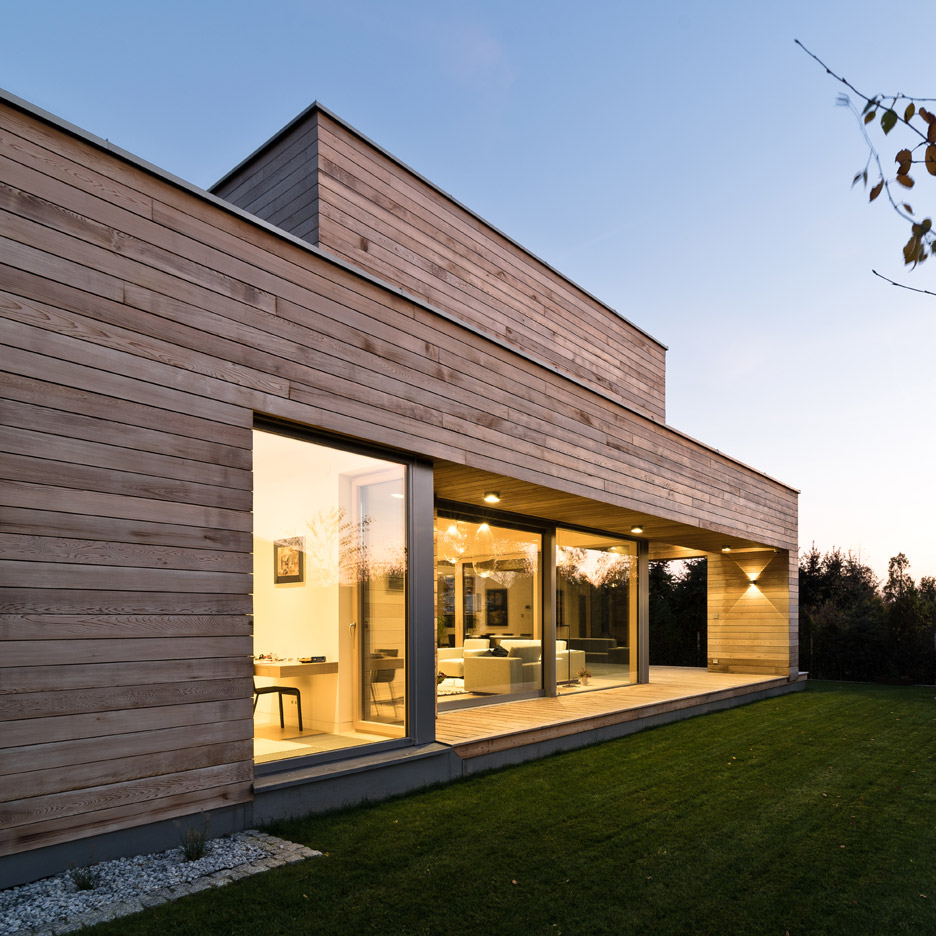
Mariusz Wrzeszcz completes house in Poland with cedar walls inside and out
Architects office Mariusz Wrzeszcz has completed a single-storey house in Poland featuring cedar-clad walls, and a glazed living room that opens out to a spacious terrace (+ slideshow). More
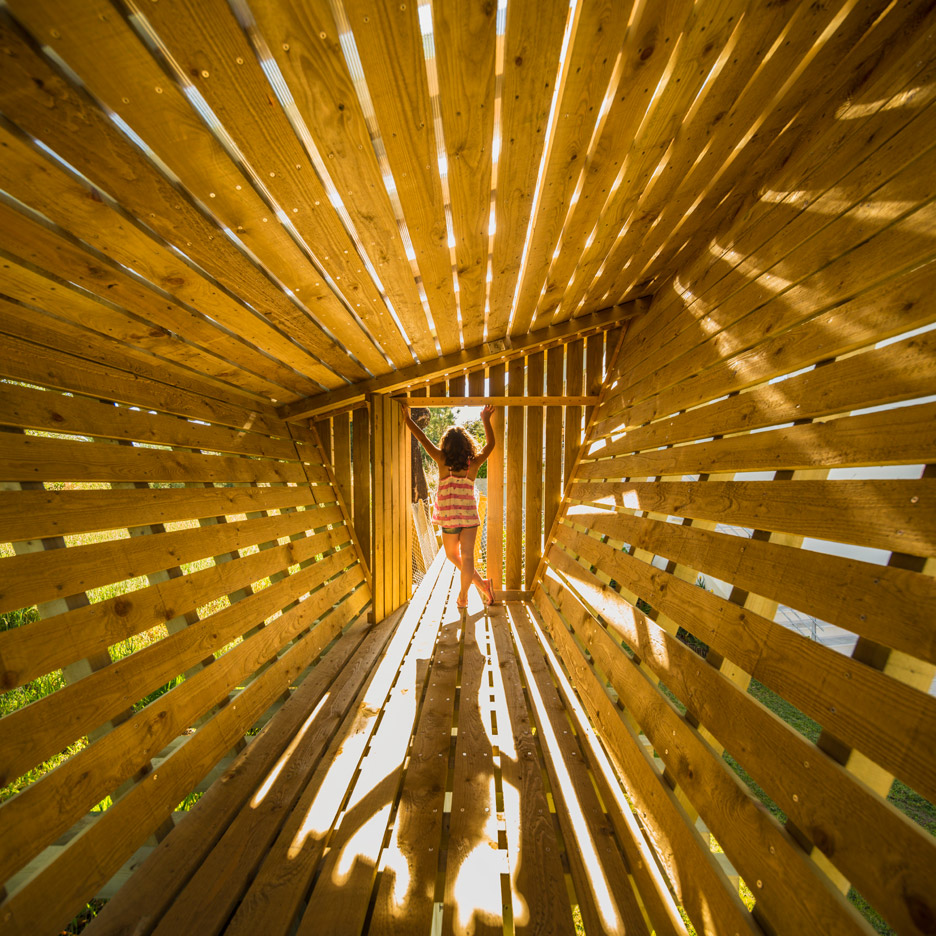
Casa No Muro is a treehouse built on a wall instead of in a tree
Tasked with building a treehouse in a garden without a tree, French studios Saperlipopette Les Architectes and Martial Marquet Architecture have created a wooden structure that instead perches on a wall (+ slideshow). More
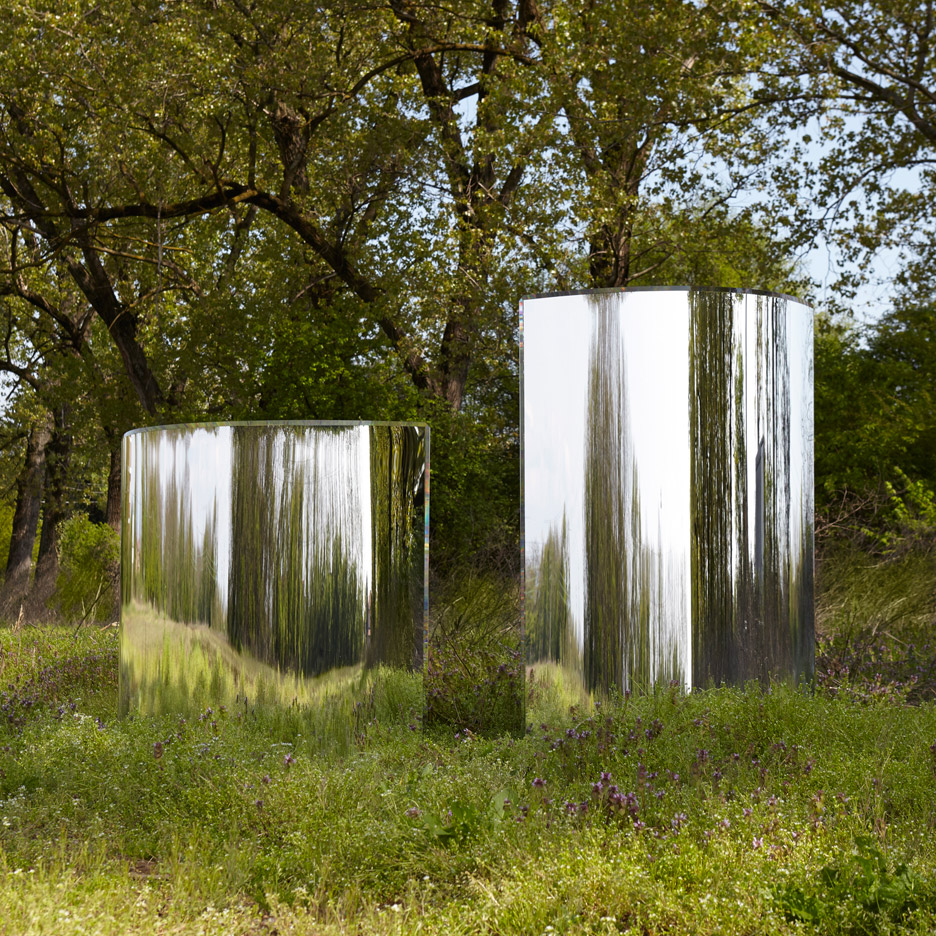
Glas Italia enlists prominent designers to create glass furniture for 2016 collection
Milan 2016: Glas Italia's 2016 range of glass furniture features pieces from designers including Tokujin Yoshioka, Nendo, and Philippe Starck, who designed a table with mouth-blown borosilicate legs. More
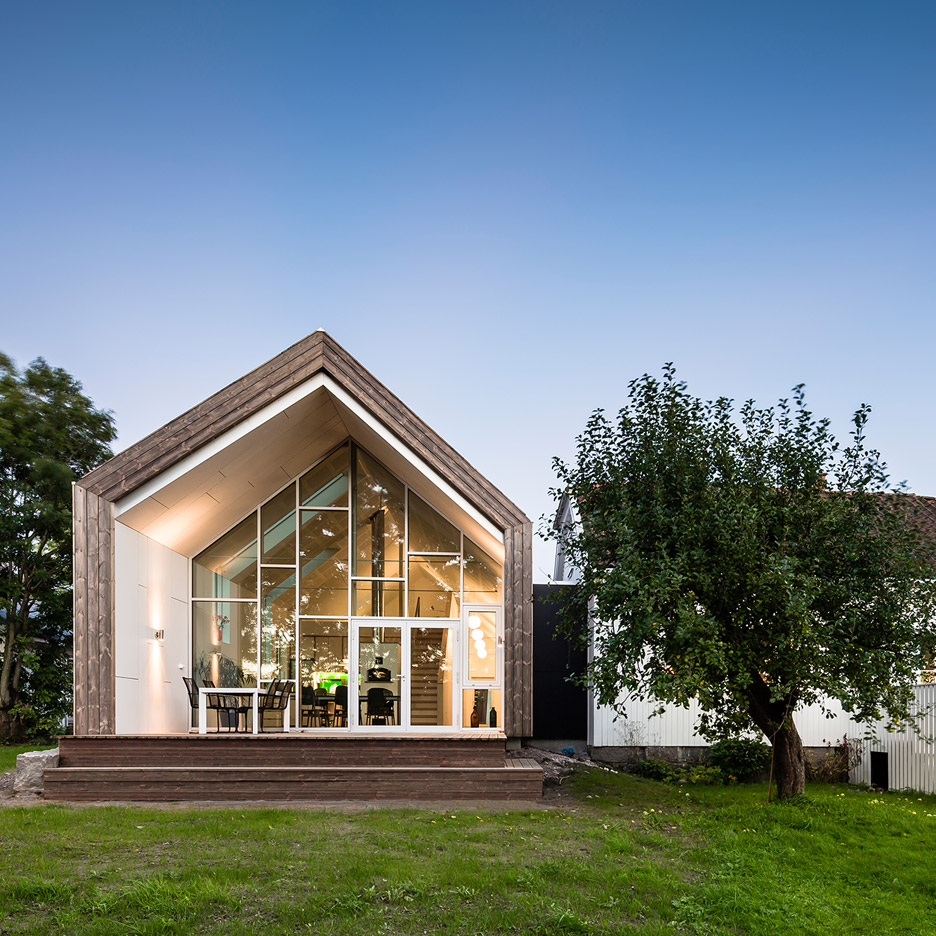
Link Arkitektur extends Norwegian farmhouse with contemporary gabled structure
Link Arkitektur has added a gabled extension to a 19th-century Norwegian farmhouse, featuring a wooden facade designed to age with the building (+ slideshow). More
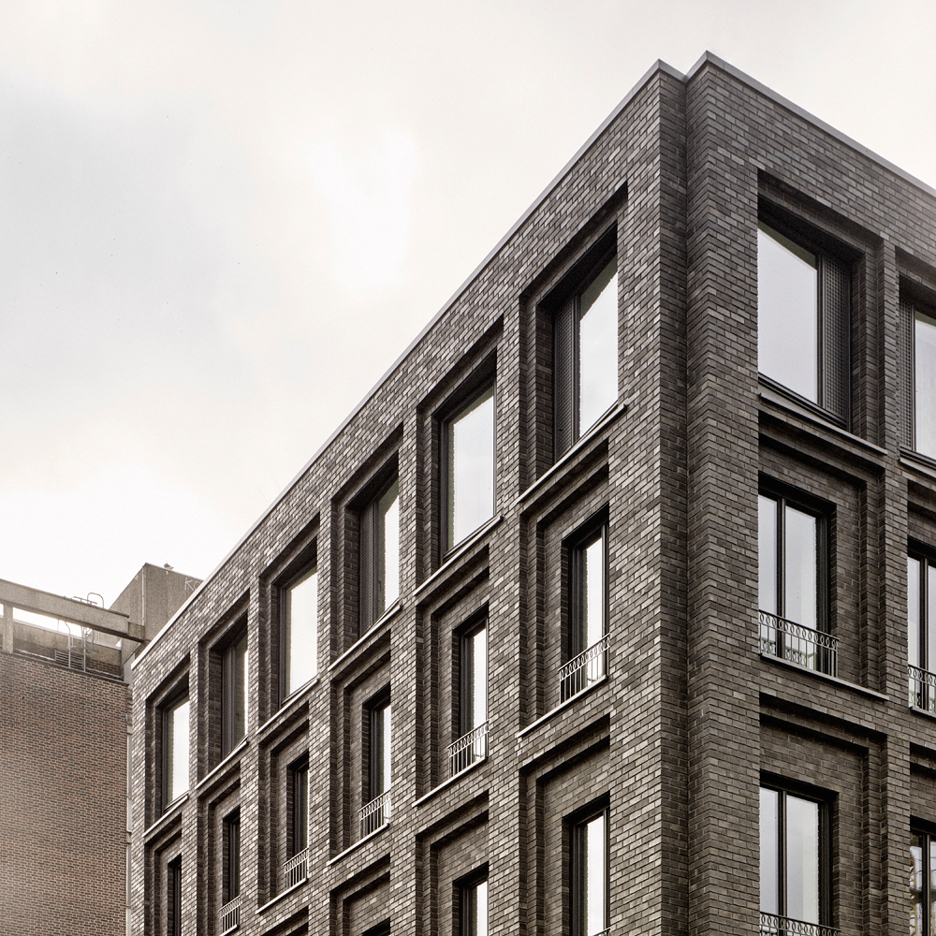
DSDHA's Corner House boasts a hidden roofscape adorned with "crystalline pavilions"
Architecture office DSDHA has completed an apartment block in London's Fitzrovia, which has a pair of faceted glass volumes concealed behind its austere grey brick facades. More
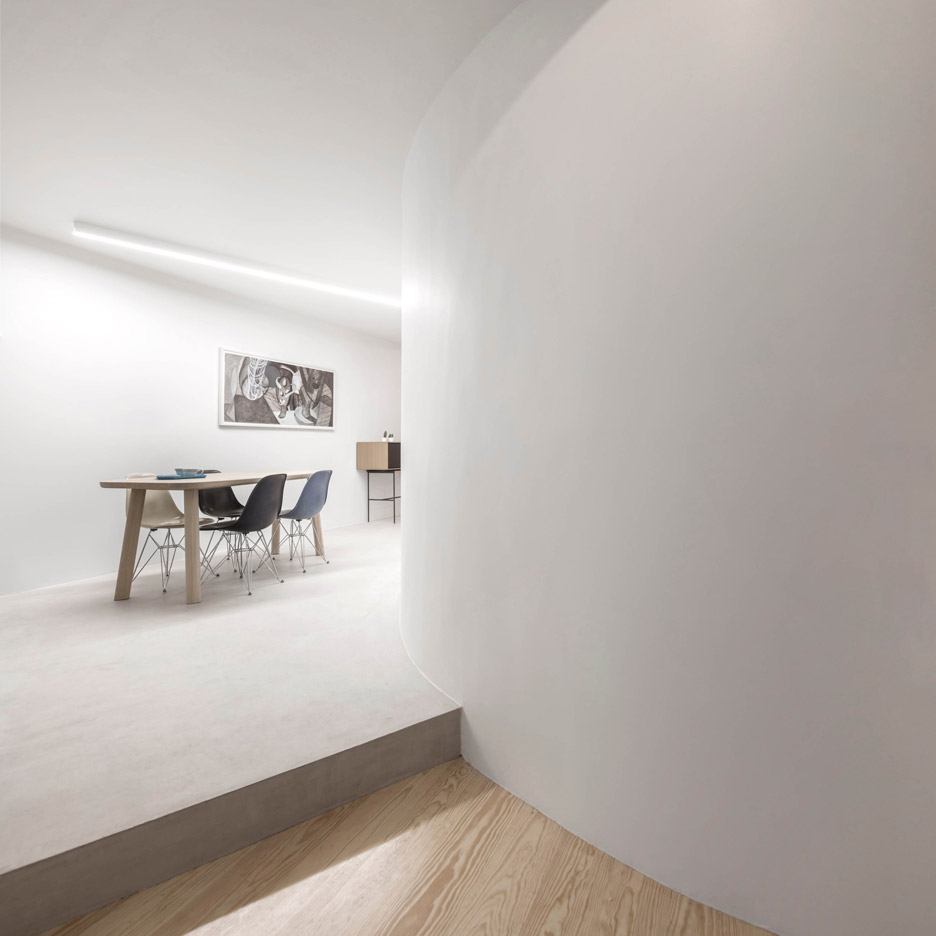
Fala Atelier uses curving wall to shape open-plan interior for historic Lisbon flat
Fala Atelier has gutted a 19th-century Lisbon apartment, creating a continuous living area framed by a new semi-circular wall (+ slideshow). More
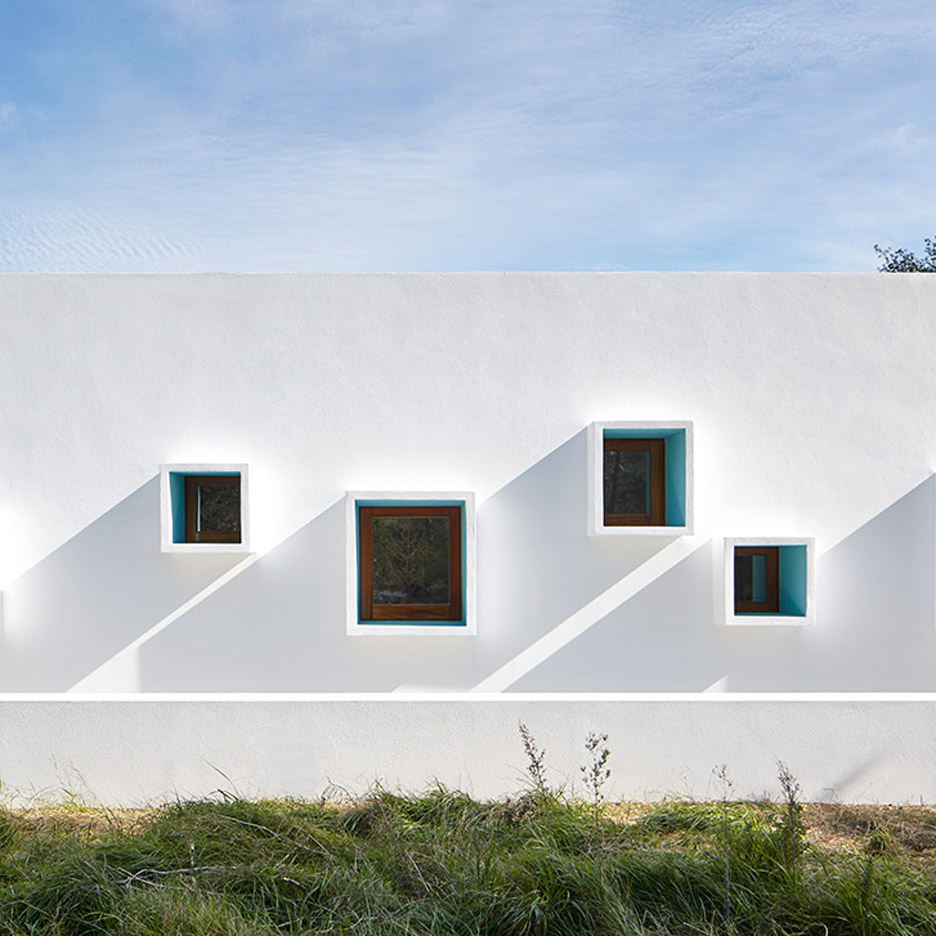
Ca na Maria is a bright white Ibiza home with an assortment of protruding windows
Architects Laura Torres Roa and Alfonso Miguel Caballero have completed a countryside home punctured with irregular concrete-framed windows in rural Ibiza (+ slideshow). More
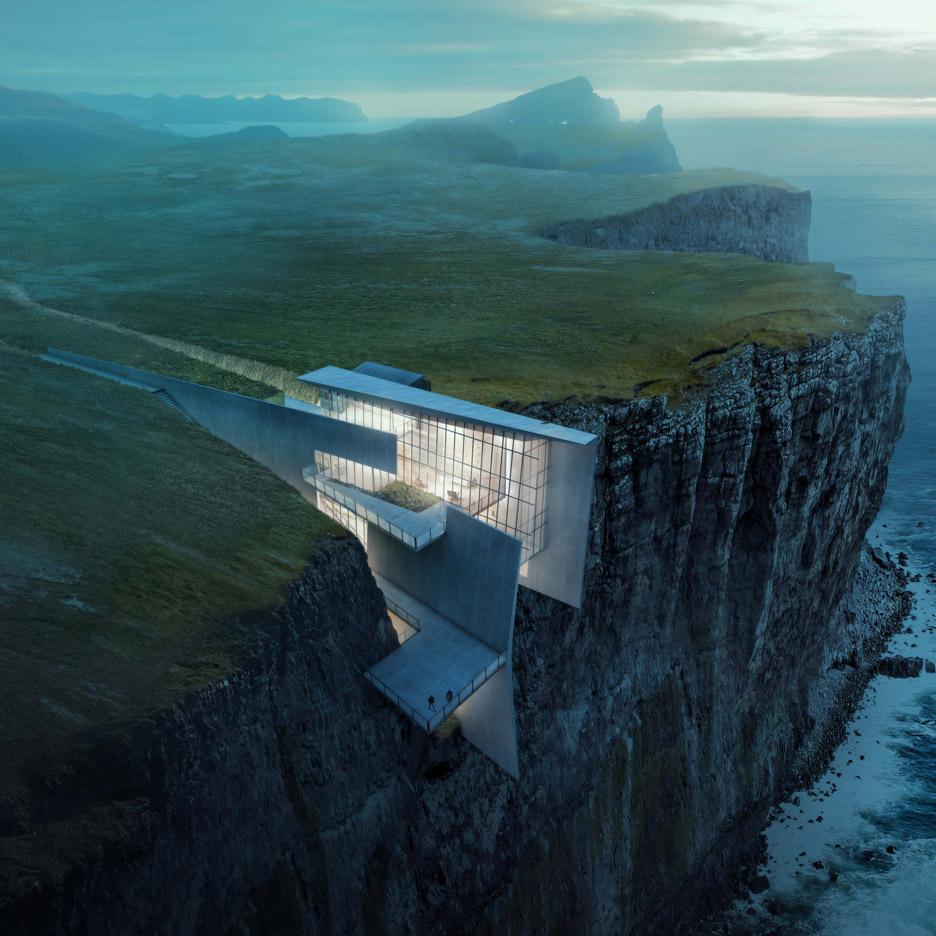
Alex Hogrefe's conceptual retreat cuts into a remote Icelandic clifftop
Architectural visualiser Alex Hogrefe has imagined a precarious concrete retreat cut into the edge of a remote clifftop in Iceland, as part of a series of tutorials in creating renderings (+ slideshow). More