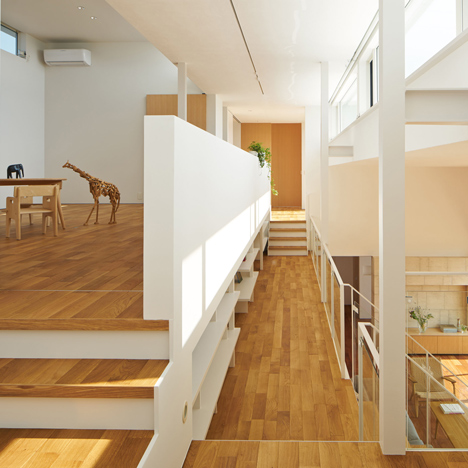
Open-plan house in Japan by MAMM Design features mezzanine "street"
MAMM Design has completed a two-storey residence in Kai, Japan, featuring a long mezzanine described as a street where the family can come together (+ slideshow). More
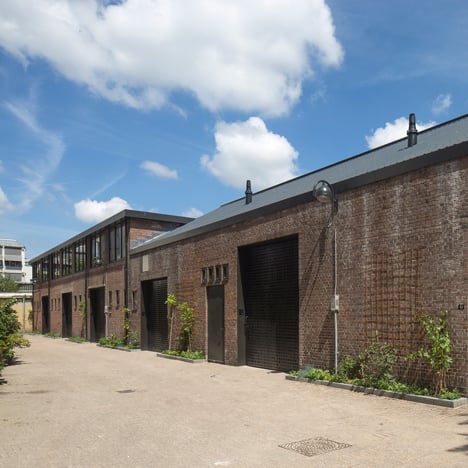
Ronald Janssen turns derelict Amsterdam factory into 12 back-to-back residences
Dutch firm Ronald Janssen Architecten collaborated with architect Donald Osborne to overhaul an old gearwheel factory in the heart of Amsterdam, creating 12 maisonettes with double-height living spaces (+ slideshow). More
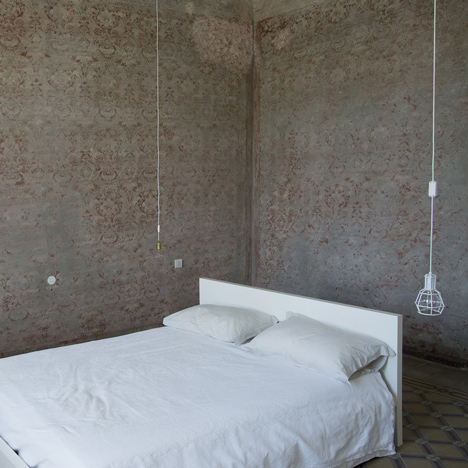
Archiplan Studio blends old and new for restoration of early 20th-century Italian villa
Archiplan Studio has rejuvenated the interior of a villa in northern Italy, reviving original wallpapers and furnishings, and pairing them with contemporary details (+ slideshow). More

Tile motif creates patterned interior for Porto dental clinic by Ren Pepe Arquitetos
Ren Pepe Arquitetos has converted part of a former bank in Porto into a dental surgery, featuring geometric patterns that reference the city's many tiled frontages (+ slideshow). More
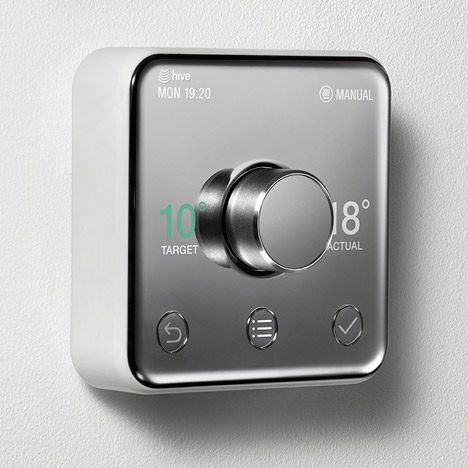
Yves Behar's thermostat for British Gas aimed at "everyone from your grandma to your auntie"
Yves Behar has designed a connected thermostat for UK energy supplier British Gas aimed at ordinary consumers rather than technology lovers (+ movie). More
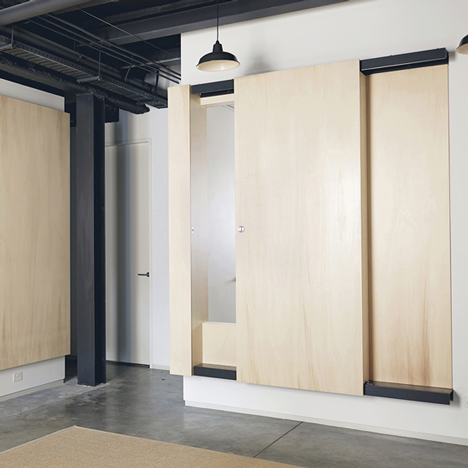
Project 12 uses plywood joinery to create more rooms inside a Melbourne home
Australian studio Project 12 Architecture has used plywood partitions and furnishings to reconfigure a converted warehouse in Melbourne and make more space for a growing family. More