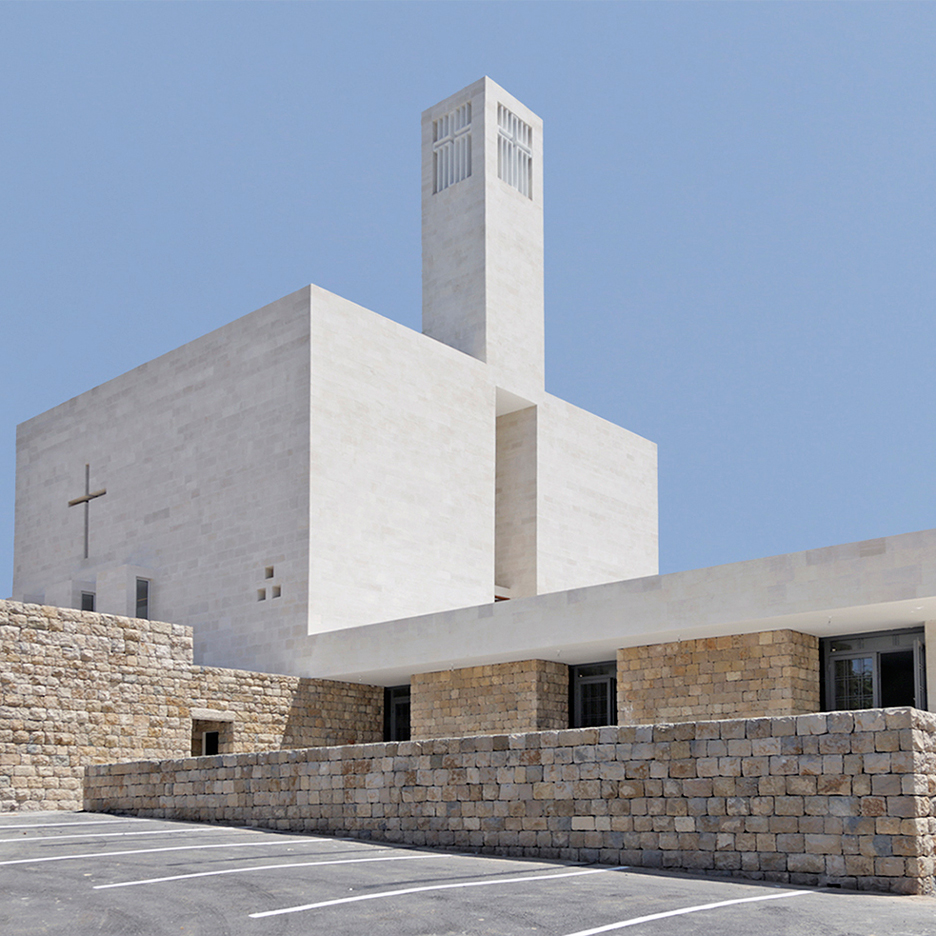
Cross-shaped windows allow light to filter into Lebanese church by Maroun Lahoud
Cruciform windows are carved through the bush-hammered stone walls of this marble-lined church on Mount Lebanon, designed by Paris-based architect Maroun Lahoud (+ slideshow). More
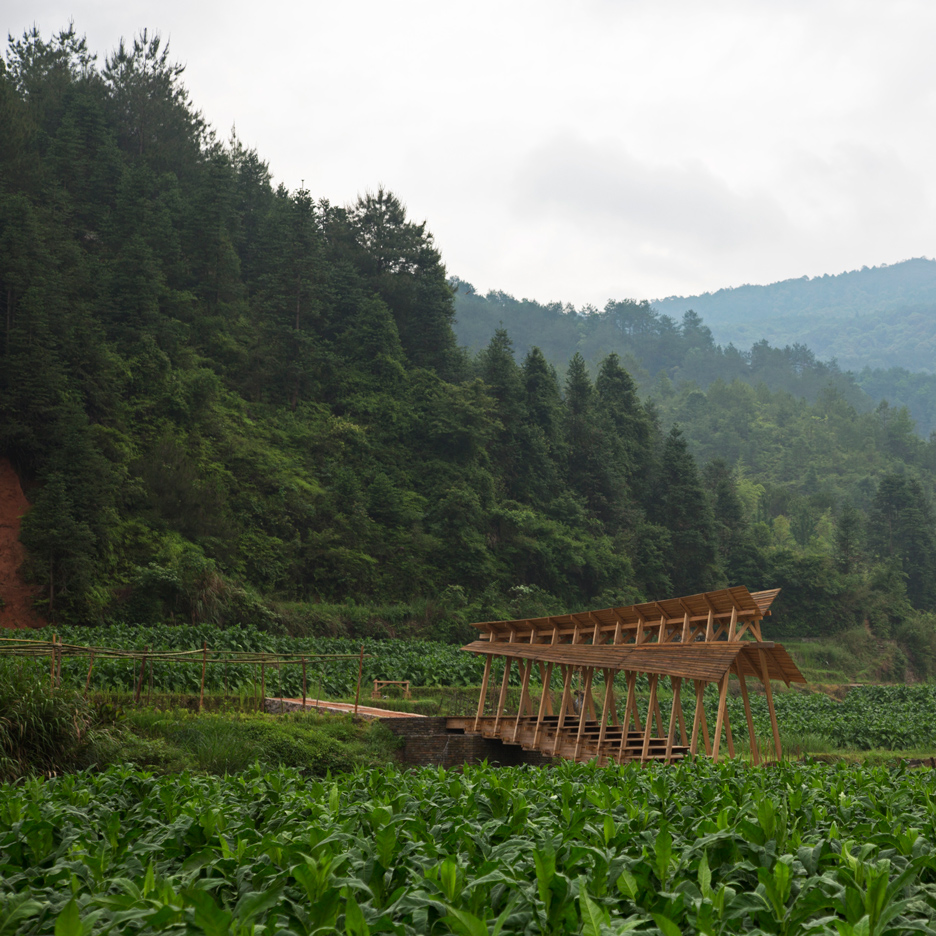
Huge timber steps form bridge built by students across a river in rural China
This stepped timber bridge was built by a team of architecture students from the University of Hong Kong to provide a meeting place for residents of a rural community in southern China (+ slideshow). More
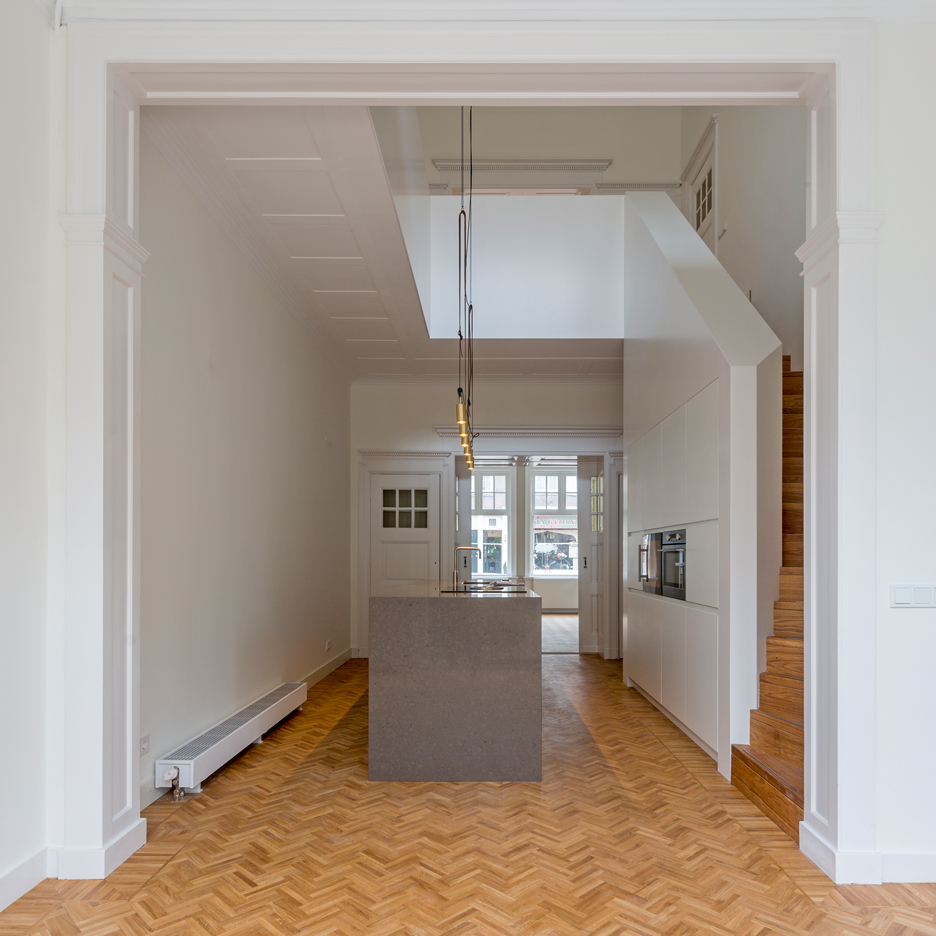
Antonia Reif updates Dutch townhouse with herringbone parquet and chevron-patterned tiles
Dutch architect Antonia Reif has renovated an early 20th-century townhouse in The Hague, laying herringbone-patterned parquet and installing a bath tub overlooking the garden (+ slideshow). More
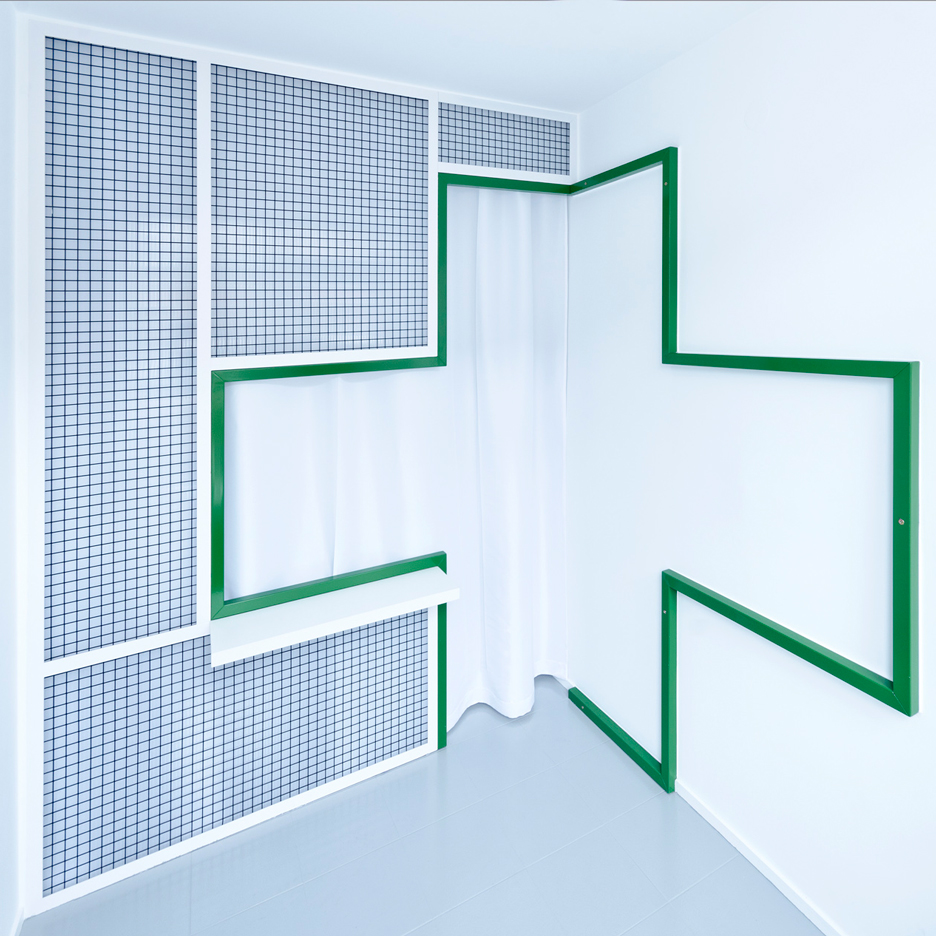
Green cross divides workspace from waiting room in denture clinic by Adam Wiercinski
A green cross emblazoned across the centre of this denture repair centre by Polish architect Adam Wiercinski marks a window where customers can collect or drop off their teeth (+ slideshow). More
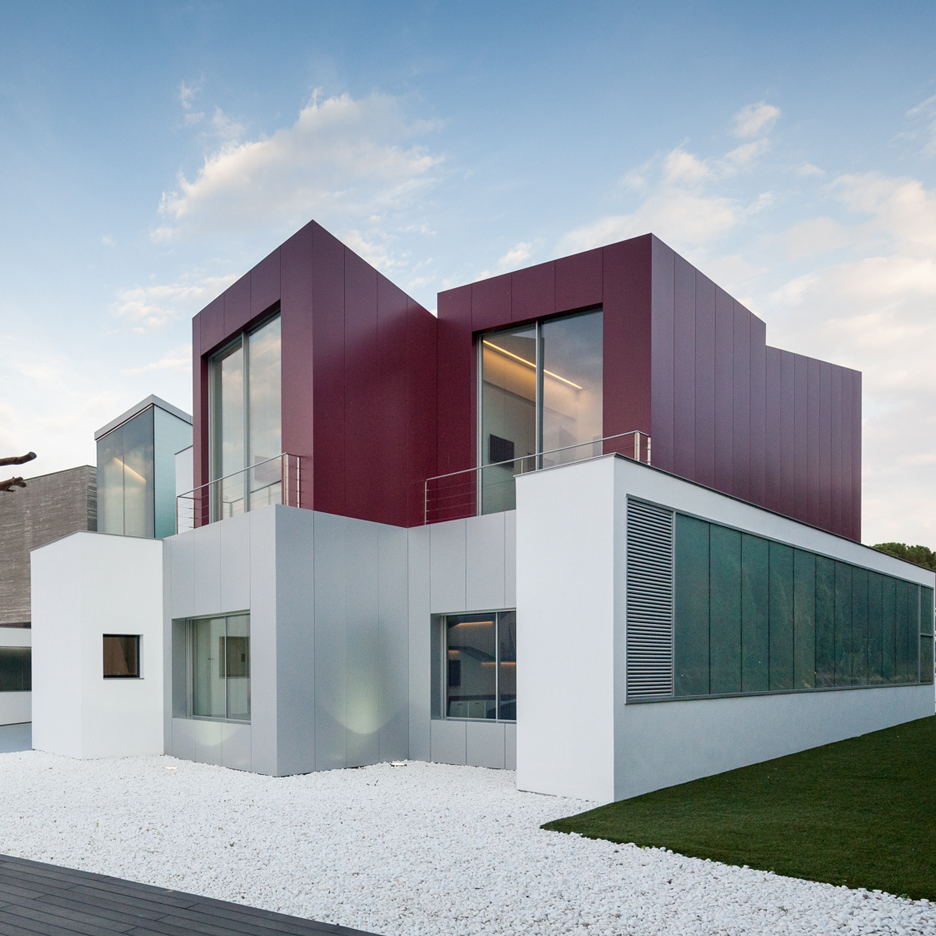
Finger-like blocks create secluded "micro-spaces" for Madrid residence by Abiboo Architecture
This Madrid residence by Abiboo Architecture comprises a series of stacked volumes that taper out into the grounds to create secluded terraces for its famous owner (+ slideshow). More
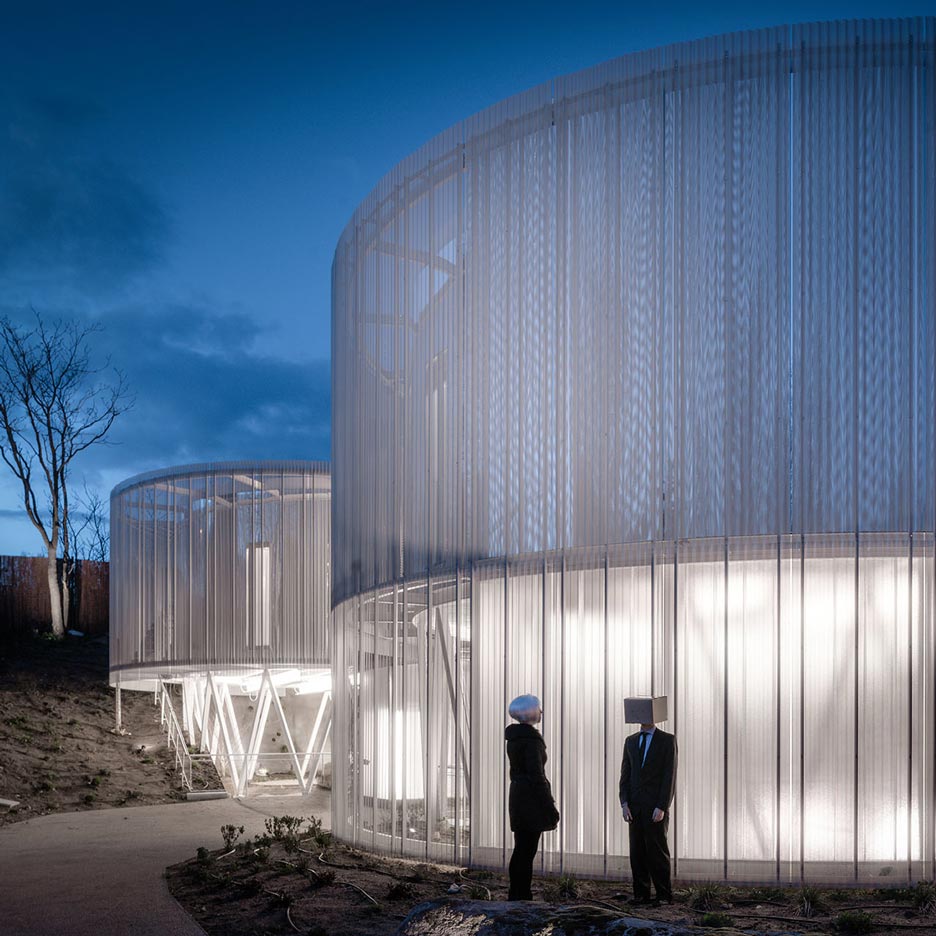
Z4Z4 commissions sci-fi photoshoot for half-sunken house in Madrid
Three corrugated cylinders are raised on stilts above subterranean living spaces and gardens to form this Madrid house by Z4Z4, which is captured in a science-fiction-inspired photoshoot (+ 360-degree videos). More
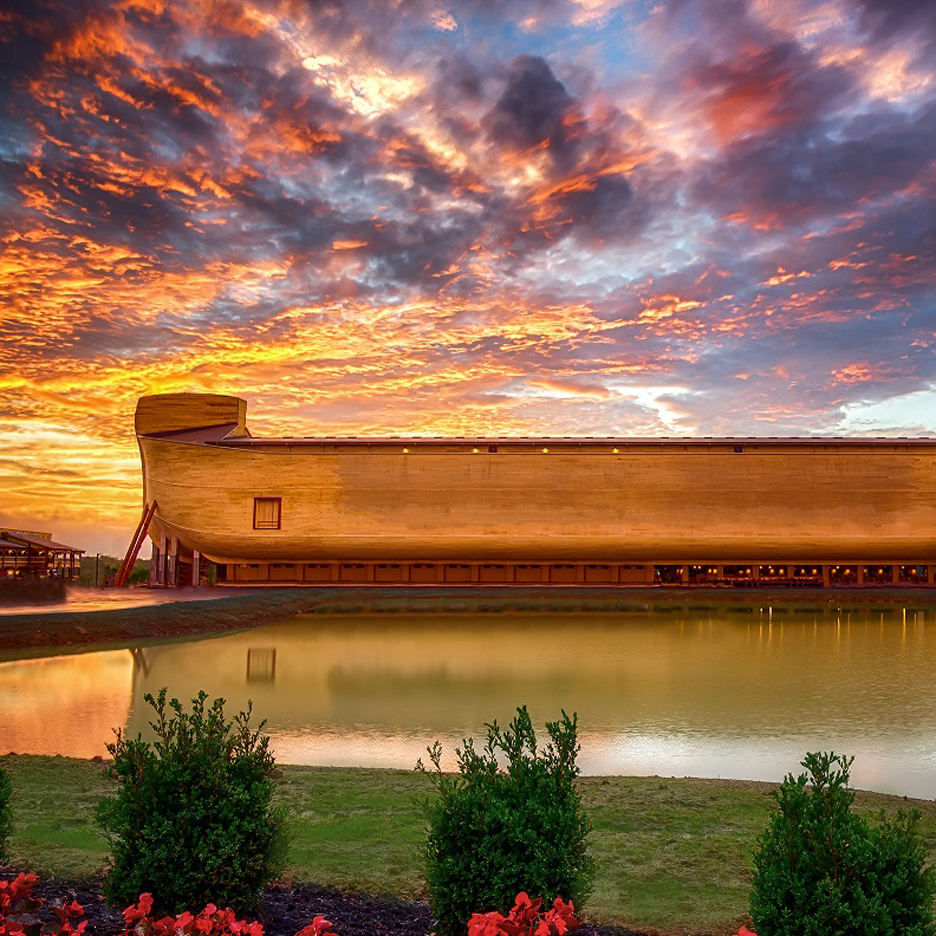
Noah's Ark theme park opens in Kentucky as flash floods hit the US
A biblical theme park contained within a huge ark – billed as the world's largest timber-frame building – has opened in Kentucky, just as the US state has been hit by severe flooding (+ slideshow). More
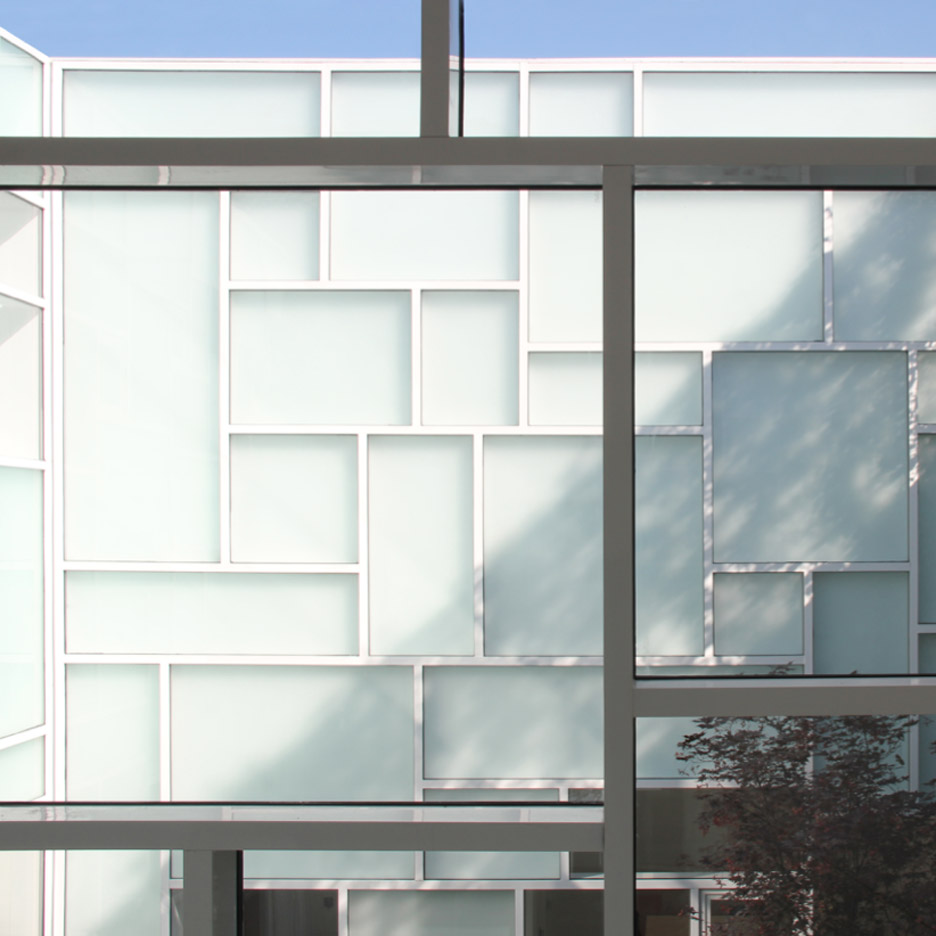
Albanian photography museum by Casanova + Hernandez features gridded glass walls
Panes of transparent and translucent glass create a gridded facade for this photography museum in Albania by Dutch studio Casanova + Hernandez Architects (+ slideshow). More
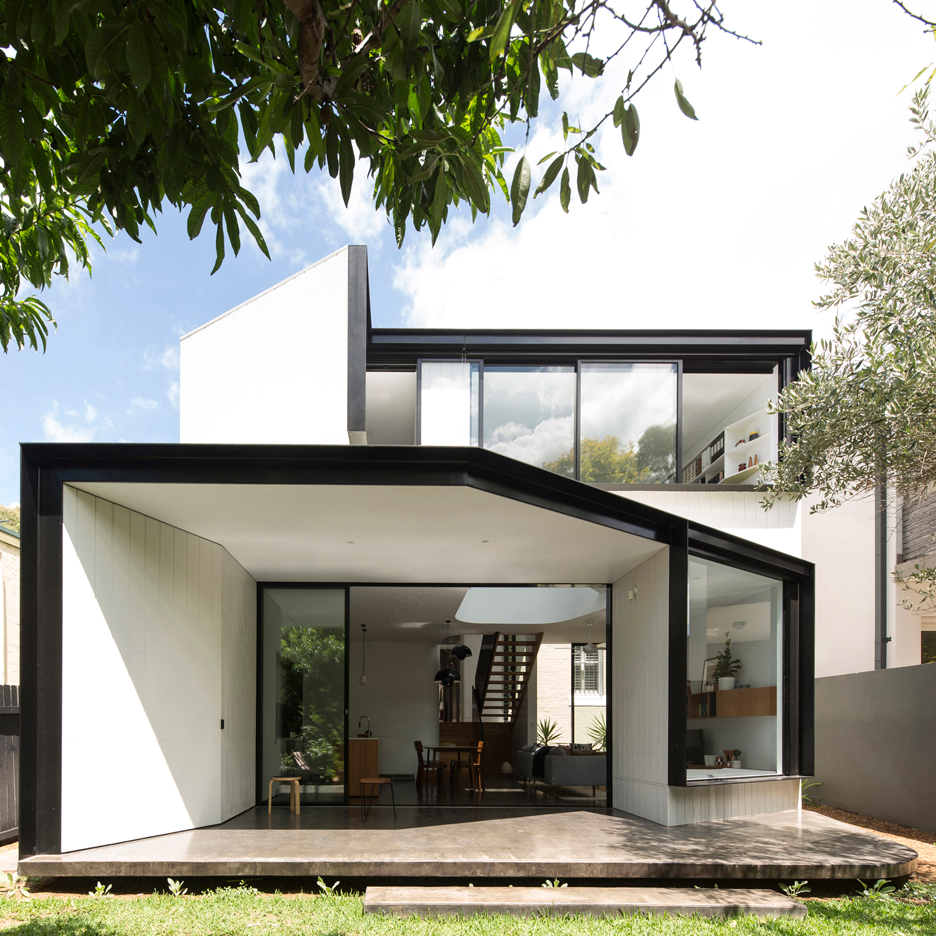
Wedge-shaped reading and sleeping nooks feature in Christopher Polly's Sydney extension
Australian architect Christopher Polly has added an asymmetric extension to an early 20th-century house in Sydney, creating a bright double-height living space filled with Modernist furniture (+ slideshow). More
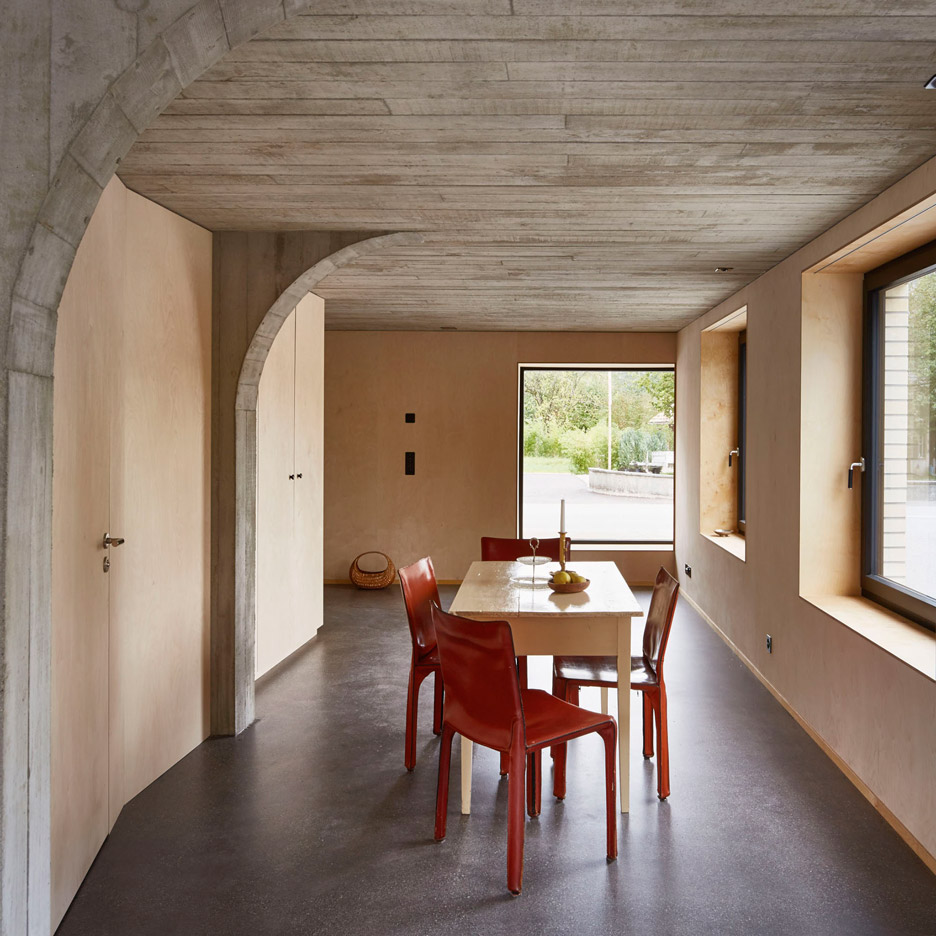
Freiluft uses concrete "tree" to form rooms within Swiss barn conversion
Swiss practice Freiluft has inserted a branching concrete structure inside an old barn in Switzerland's Emmental valley, as part of its conversion into a pair of apartments. More
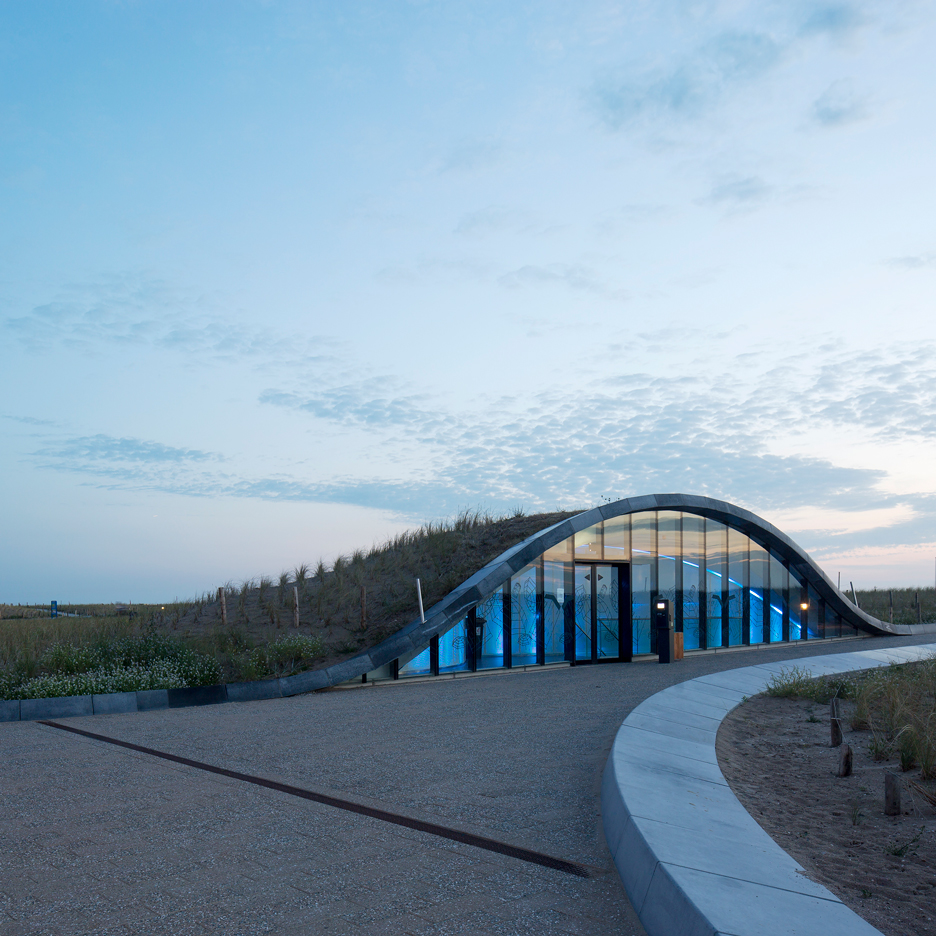
Dune-shaped car park by Royal HaskoningDHV doubles as a flood defence
Curving windows peep above the ground to bring light into this underground car park in South Holland, which is covered in grassy hillocks to replicate a dune landscape (+ slideshow). More
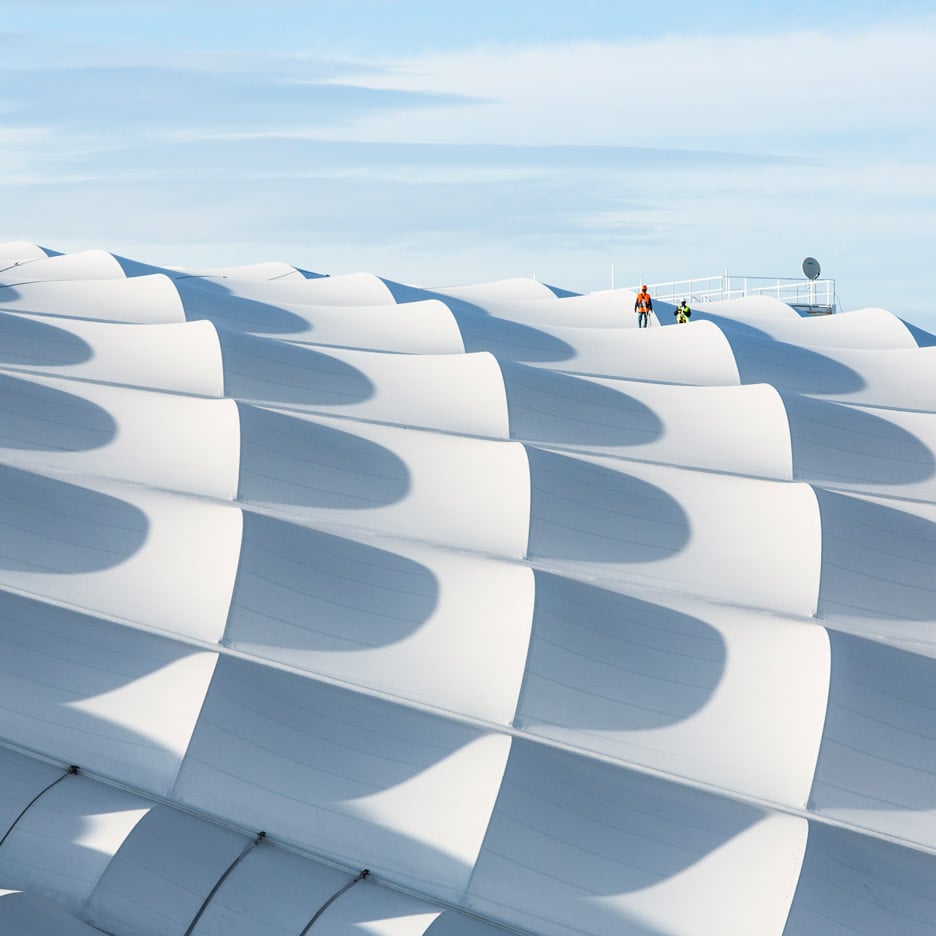
SCAU adds undulating ring-shaped roof to Marseille football stadium
French firm SCAU designed the undulating fibreglass roof of Marseille's football stadium, which is set to host the UEFA Euro 2016 semi-final between France and Germany this Thursday (+ slideshow). More
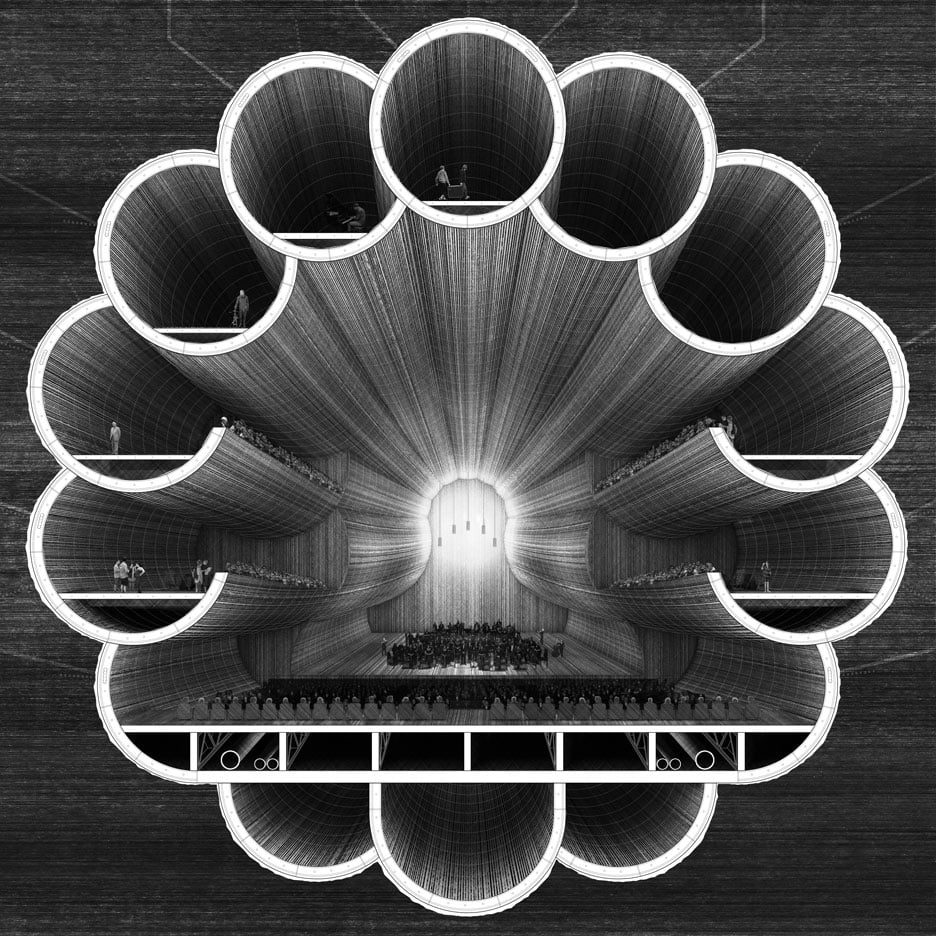
Ciaran Scannell proposes "fantastical world" in London's HS2 railway tunnels
Graduate shows 2016: the UK's high-speed railway network could incorporate an underground swimming pool, museum and concert hall, suggests Royal College of Art graduate Ciaran Scannell. More
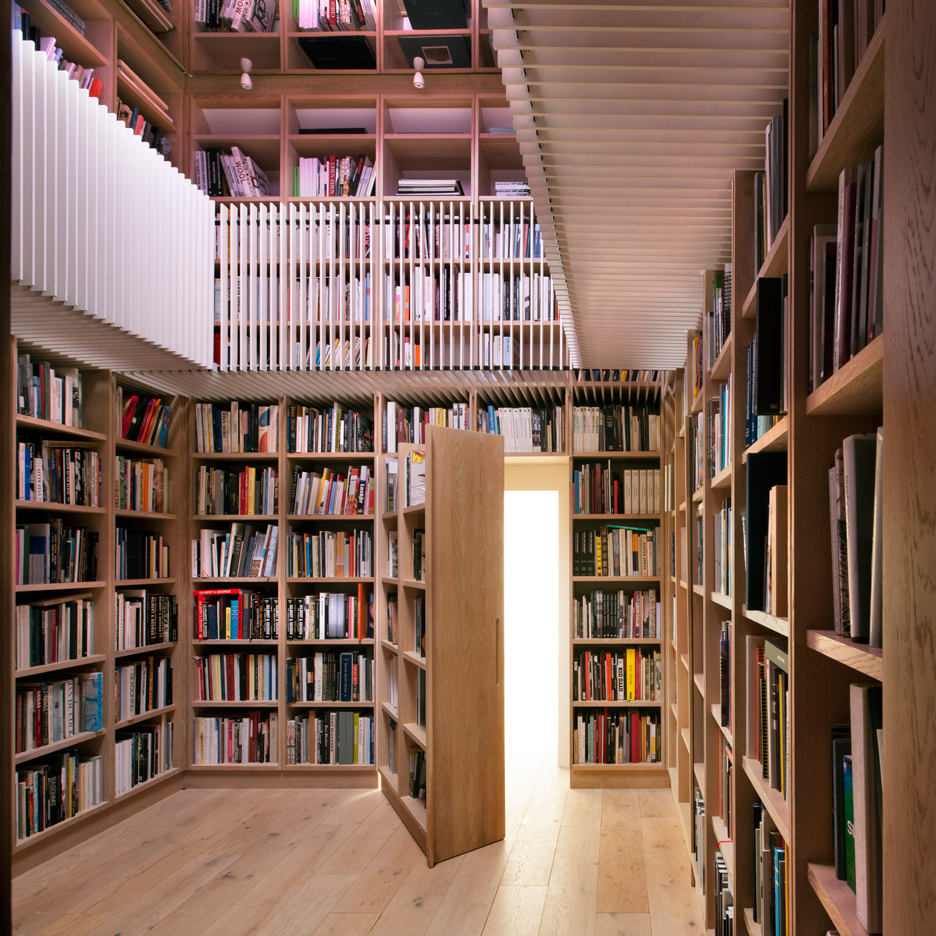
Studio Seilern hides secret library at the heart of converted English barn
A book-lined room is concealed behind secret doors in this 17th-century barn conversion carried out by Studio Seilern Architects at an estate in Oxfordshire, England (+ slideshow). More

Jungle House by Studio MK27 features a rooftop infinity pool with views over a Brazilian rainforest
An infinity pool on the roof of this concrete residence by Brazilian office Studio MK27 sits within the dense canopy of a coastal rainforest in São Paulo state (+ slideshow). More
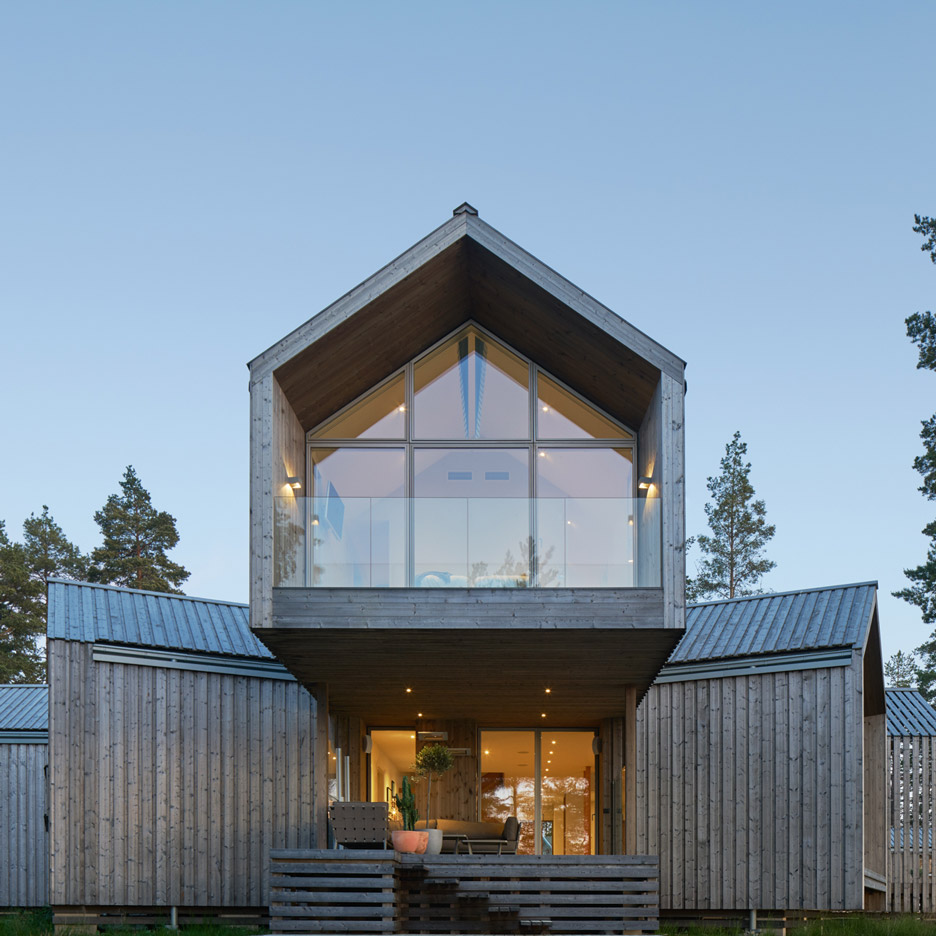
Murman Arkitekter completes a Swedish villa that fans out in all directions
Wooden barn-like blocks splay out in various directions to form this Swedish villa by Stockholm studio Murman Arkitekter, framing views of a lake and surrounding woodland (+ slideshow). More
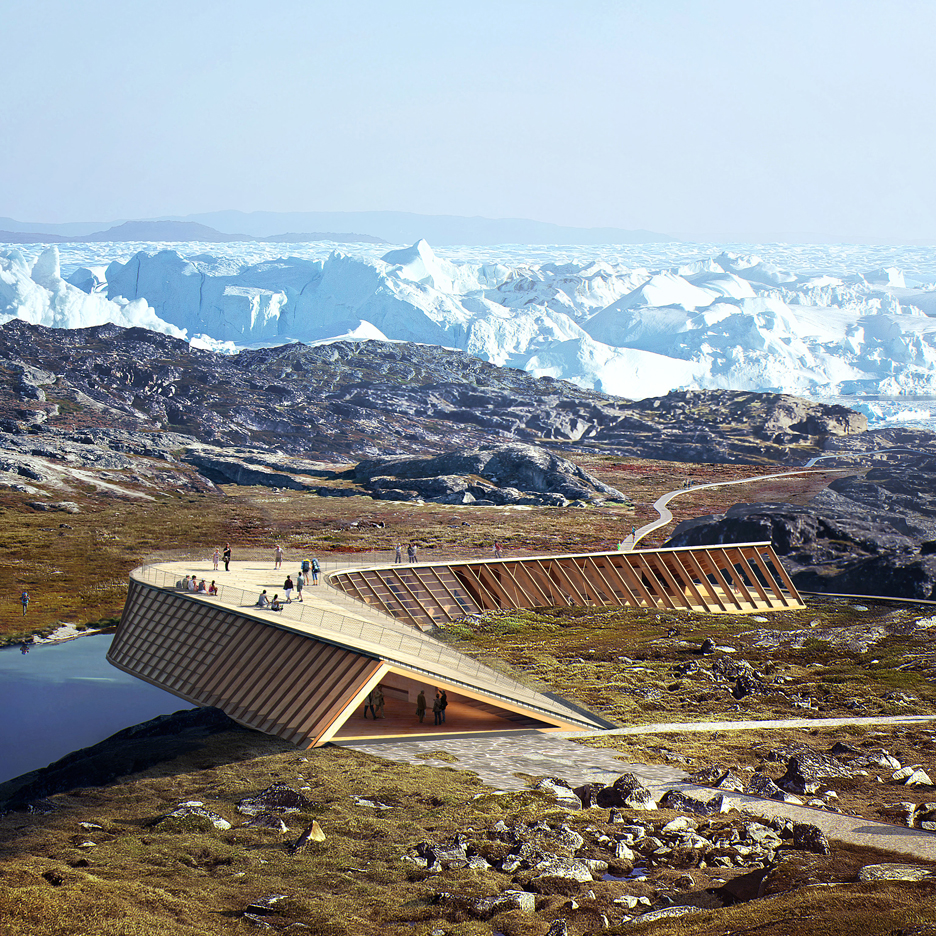
Dorte Mandrup unveils plans for tent-like climate research centre in Greenland
Danish studio Dorte Mandrup Arkitekter has revealed its designs for a climate research and visitor centre in Greenland, featuring a tent-like structure and a rooftop platform for observing icebergs (+ slideshow). More
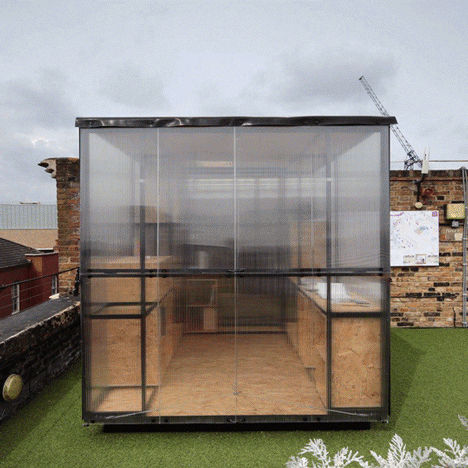
London architects create pop-up art studio to highlight the city's unaffordable rents
London Festival of Architecture 2016: architects Tomaso Boano and Jonas Prišmontas have created a small pop-up studio to raise awareness of how London's unaffordable rents and education is crippling its creative industries (+ slideshow). More
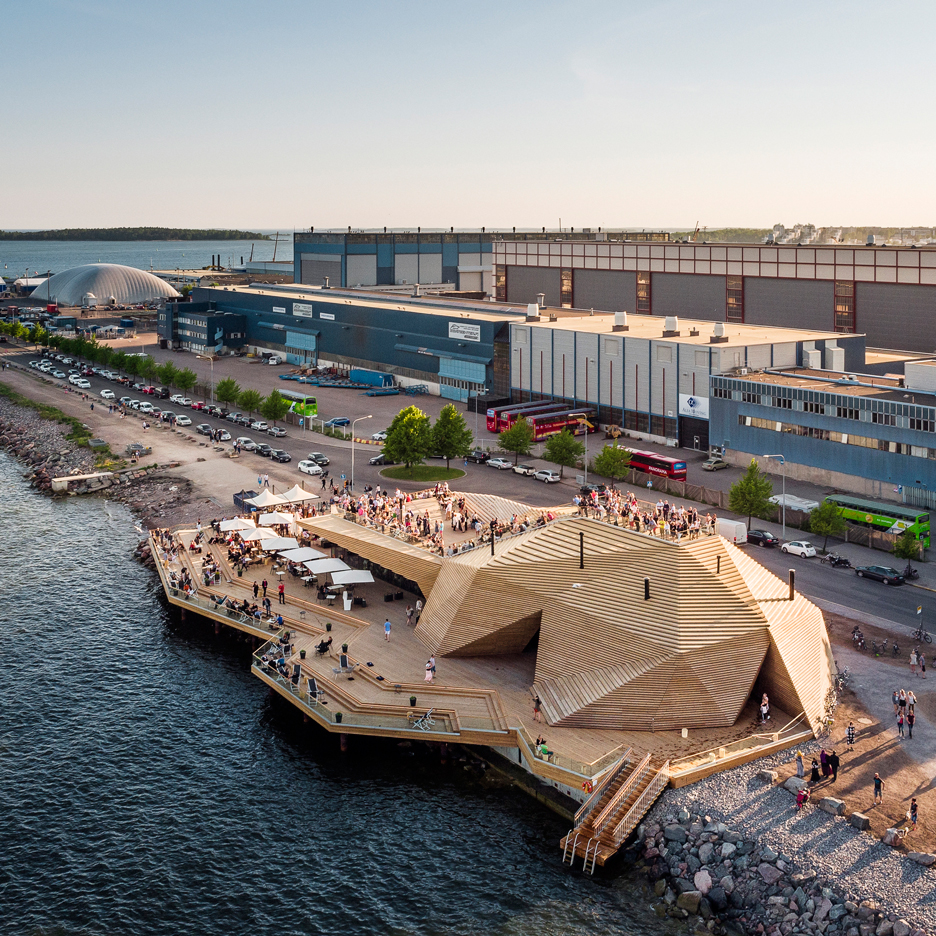
Avanto Architects builds coastal sauna in Helsinki with a faceted timber "cloak"
Wooden slats and bleachers provide the multi-faceted volume of this waterfront sauna by Avanto Architects, allowing visitors to climb the roof for a better view of the sea or to lounge in the sun (+ slideshow). More
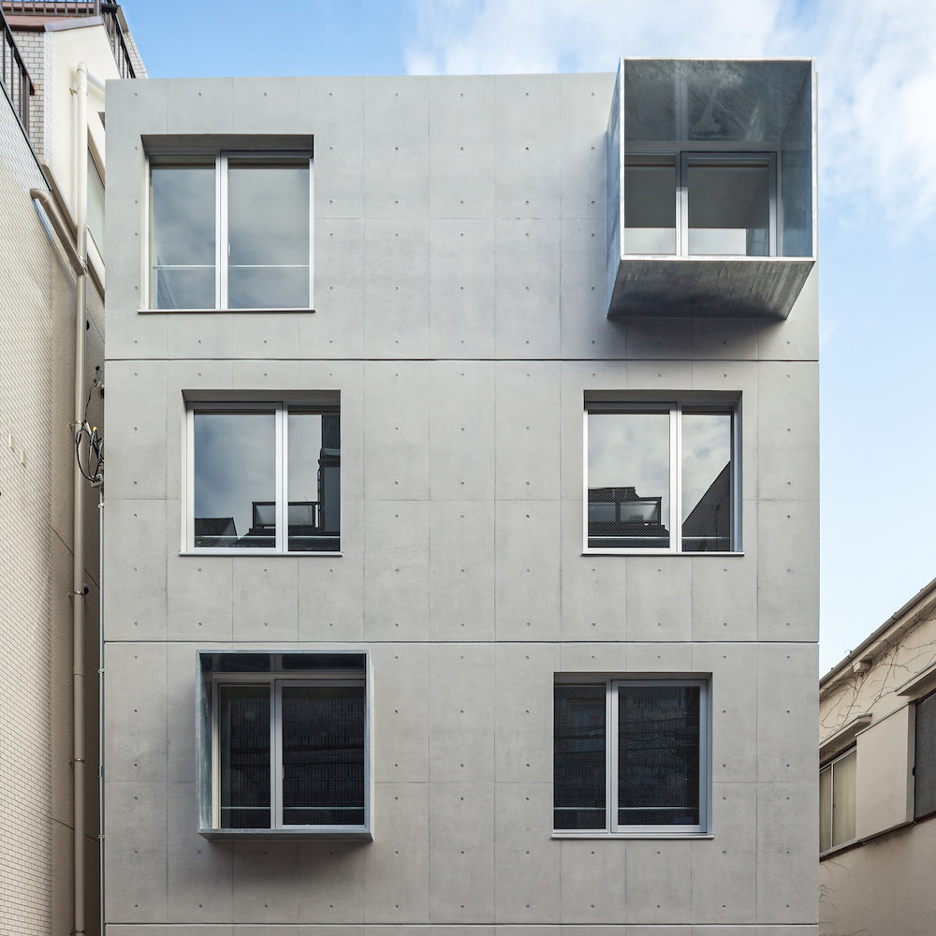
Modelia Days apartment block in Tokyo features concrete walls and steel box windows
Thick, galvanised-steel frames highlight a selection of windows on the concrete facade of this apartment block in Tokyo designed by Japanese studios Sasaki Architecture and Atelier O (+ slideshow). More
