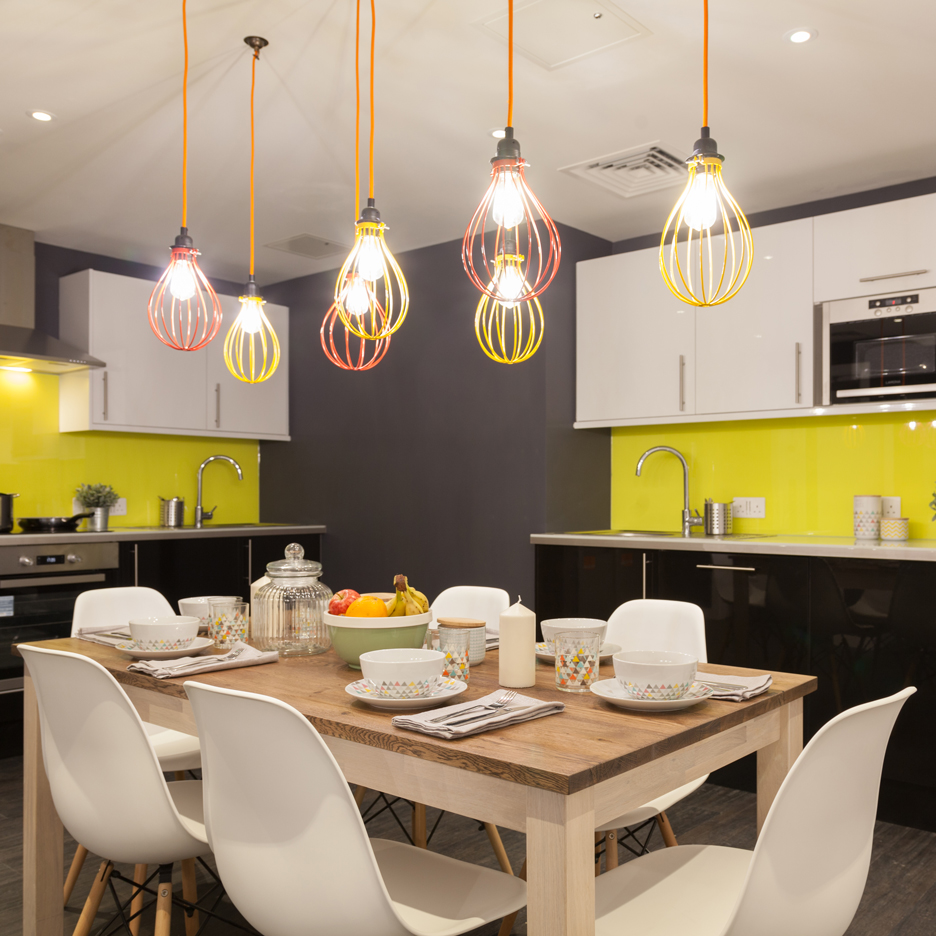
World's largest co-living complex promises residents "everything at their fingertips"
Residents of the world's largest co-living block will have so many services to hand they may never have to leave the building, according to the entrepreneur behind the London project (+ slideshow). More
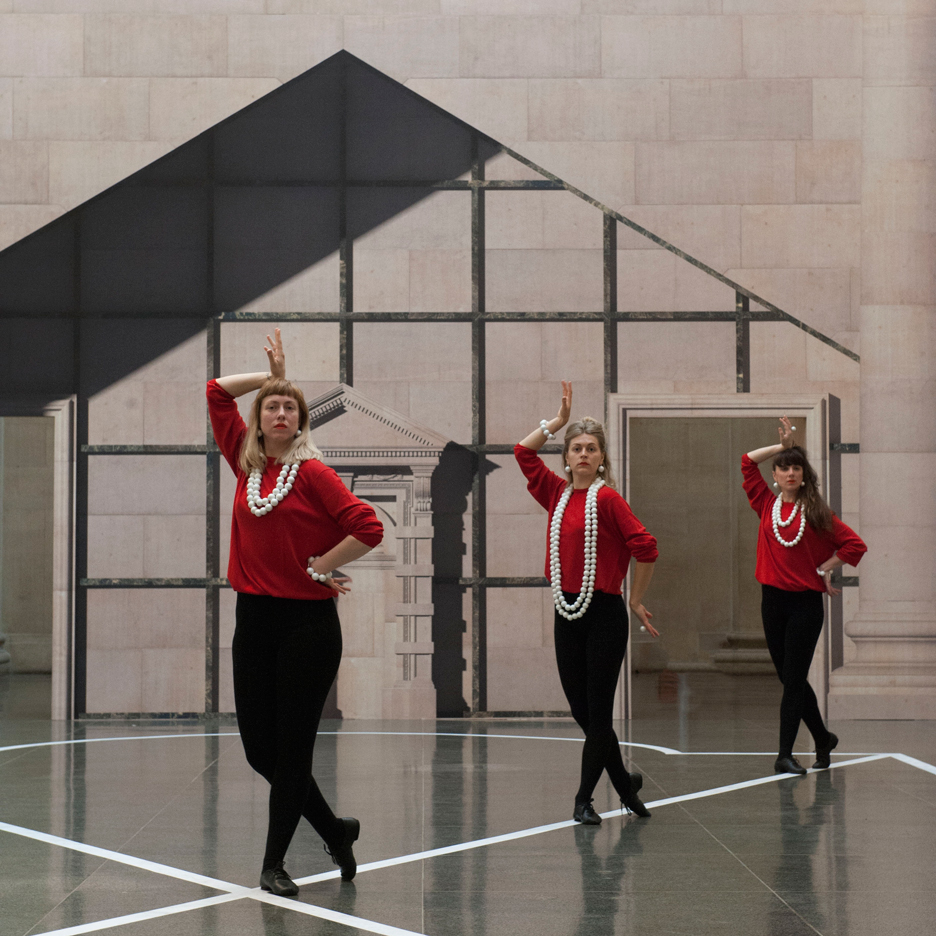
Pablo Bronstein manipulates architectural imagery for choreographed Tate commission
Dancers dressed in bright red jumpers, ballet leggings and oversized pearls promenade and gesticulate within a distorted architectural setting created by artist Pablo Bronstein for his new Tate Britain show (+ slideshow). More
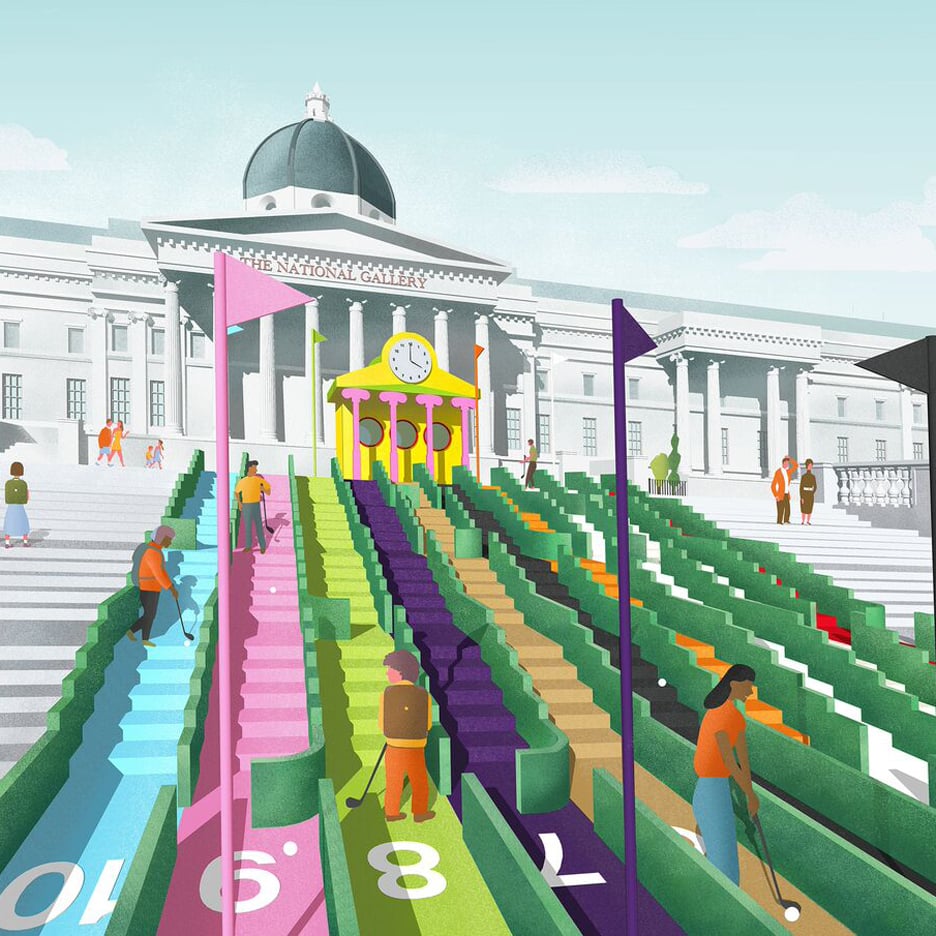
Zaha Hadid and Paul Smith design holes for crazy golf course in London's Trafalgar Square
London Design Festival 2016: a Kickstarter campaign has launched to bring a crazy golf course designed by architects and designers including Tom Dixon, Paul Smith and the late Zaha Hadid to Trafalgar Square in London (+ slideshow). More
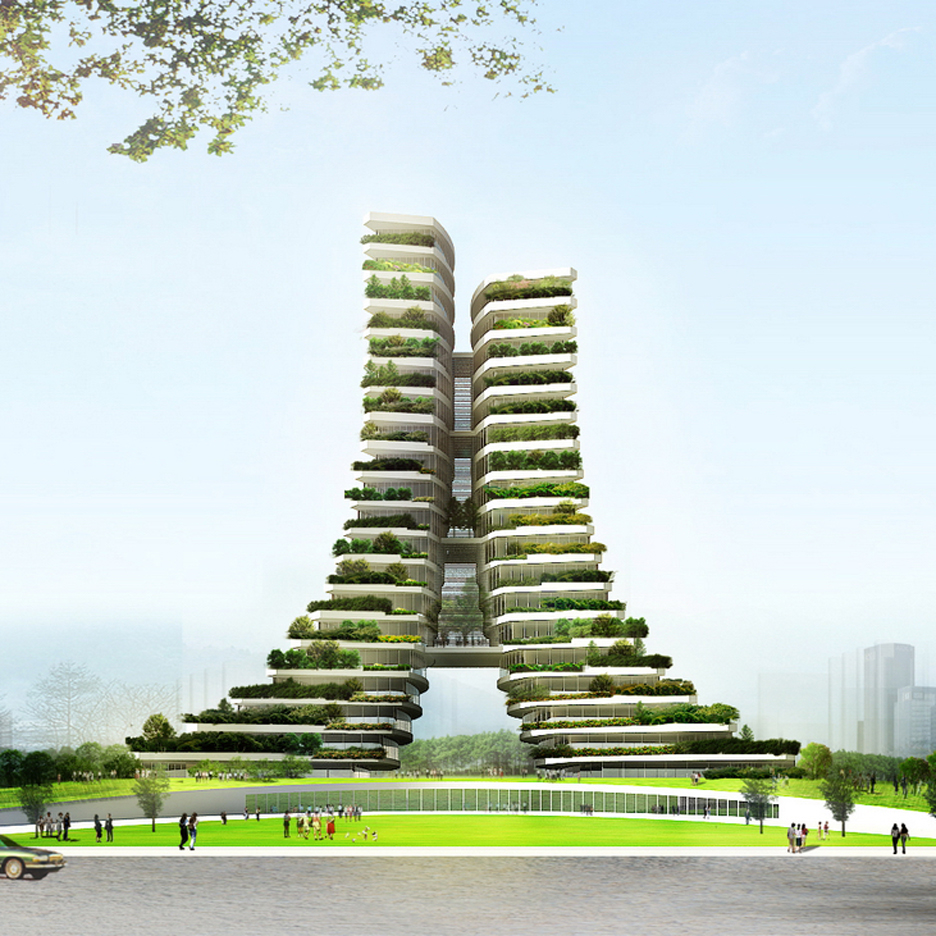
Vo Trong Nghia Architects plans leaning, plant-covered towers for Bac Ninh city hall
Vo Trong Nghia Architects has designed a city hall for the Vietnamese city of Bac Ninh comprising a pair of planted towers, which lean together at the centre to frame a series of elevated viewing decks (+ slideshow). More

Zaha Hadid Architects wins contest for new addition to "Russia's Silicon Valley"
Zaha Hadid Architects has been selected to design a building for a technology park near Moscow, the first major project the firm has secured since the death of its founder last month. More
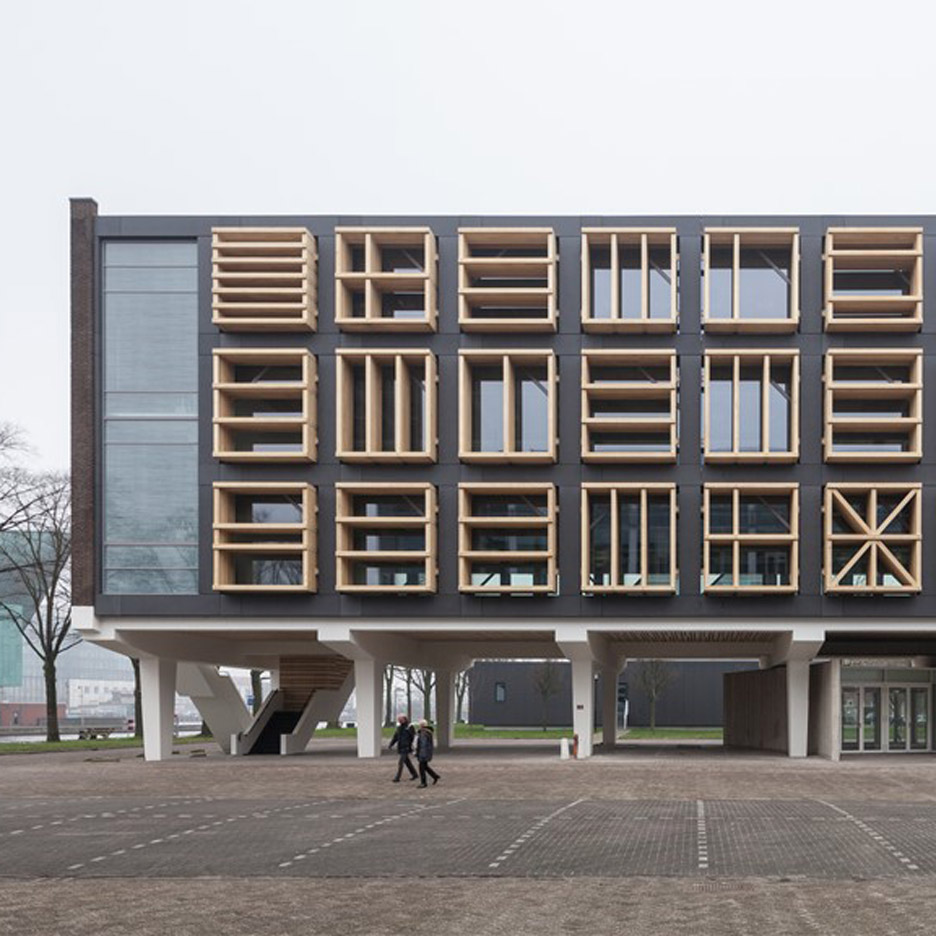
Bureau SLA updates former naval base in Amsterdam with flag-inspired window screens
Geometric screens based on flag designs flank the windows of this former marine base in Amsterdam, which Bureau SLA has converted into offices to mark the Dutch Presidency of the Council of the European Union (+ slideshow). More
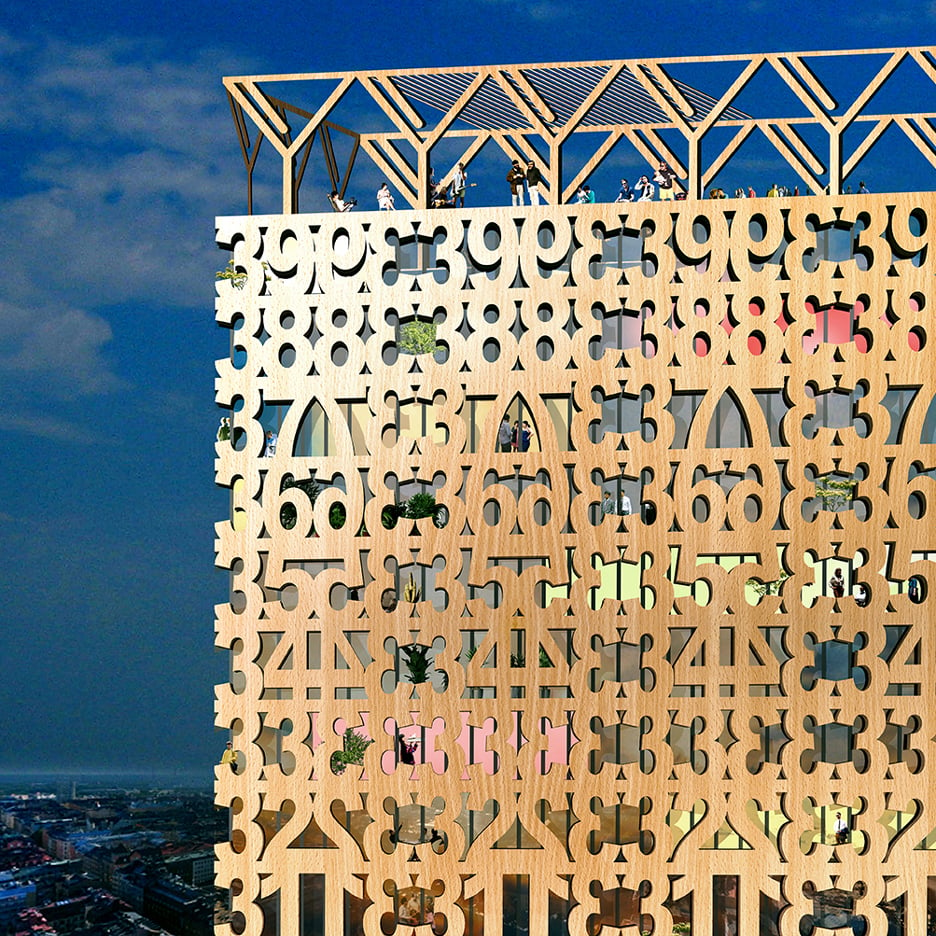
Anders Berensson proposes wooden skyscraper with decorative facade for Stockholm
Anders Berensson Architects has unveiled conceptual plans for Stockholm's tallest building – a 133-metre wooden skyscraper covered in numbers, which would be erected on top of a 1960s car park in the city centre. More

New logos chosen for Tokyo 2020 Olympics and Paralympic Games
A pair of chequerboard designs by Japanese artist Asao Tokolo have been unveiled as the new official logos for the Tokyo 2020 Olympics and Paralympic Games, after the original designs were ditched amid claims of plagiarism. More
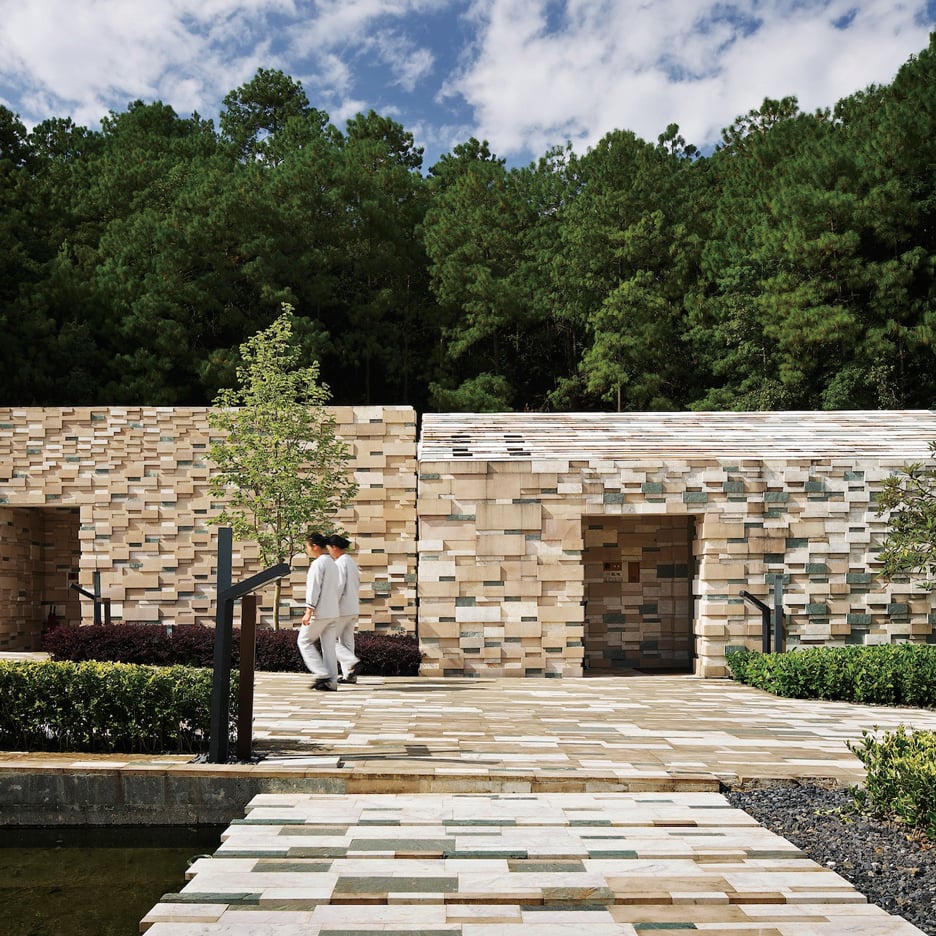
Kengo Kuma completes Chinese spa resort with pixellated stonework
The pieces of multi-tonal stone used to construct this spa resort in southwest China by Kengo Kuma give the complex a pixelated appearance (+ slideshow). More
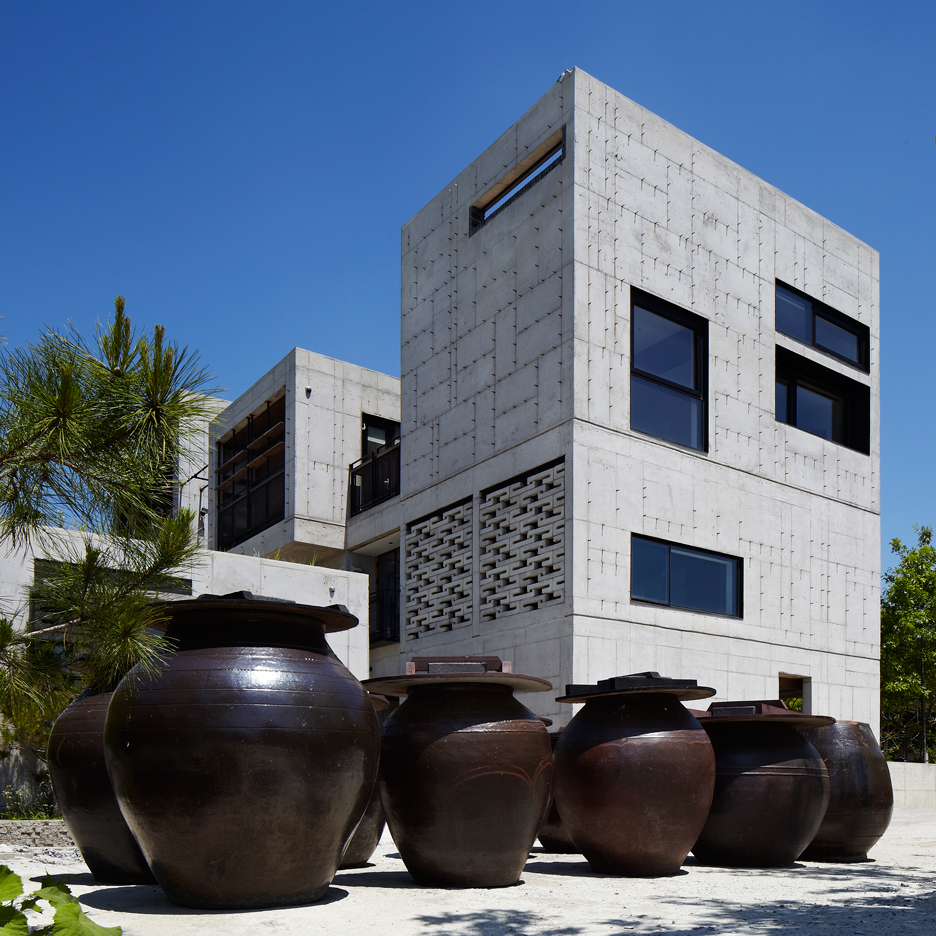
FHHH Friends creates "rough and ready" concrete tea-fermentation facility in South Korea
This tea-fermentation facility by South Korean office FHHH Friends features a combination of opaque and perforated concrete walls, which also screen a cafe, restaurant and a house (+ slideshow). More
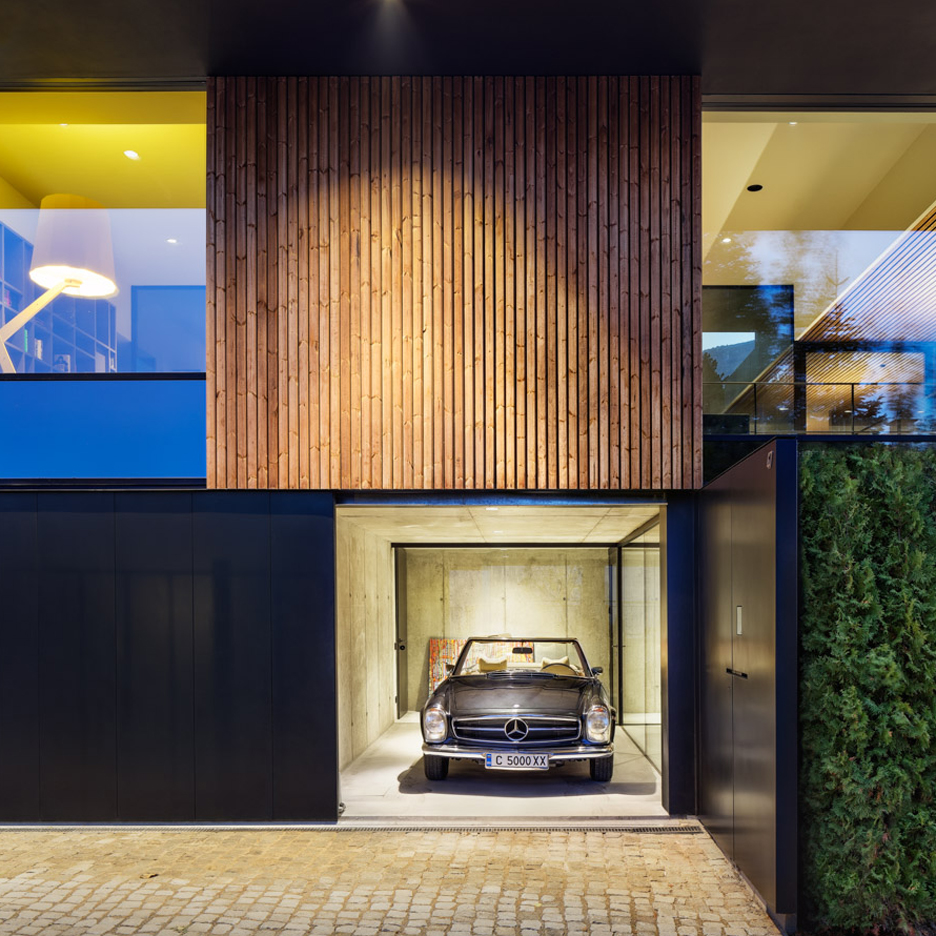
I/O Architects makes classic car focal point of timber-clad house in Sofia
A glass wall frames a vintage Mercedes parked inside this timber-clad residence in the Bulgarian capital of Sofia by I/O Architects, which is partially submerged into a sloping site (+ slideshow). More
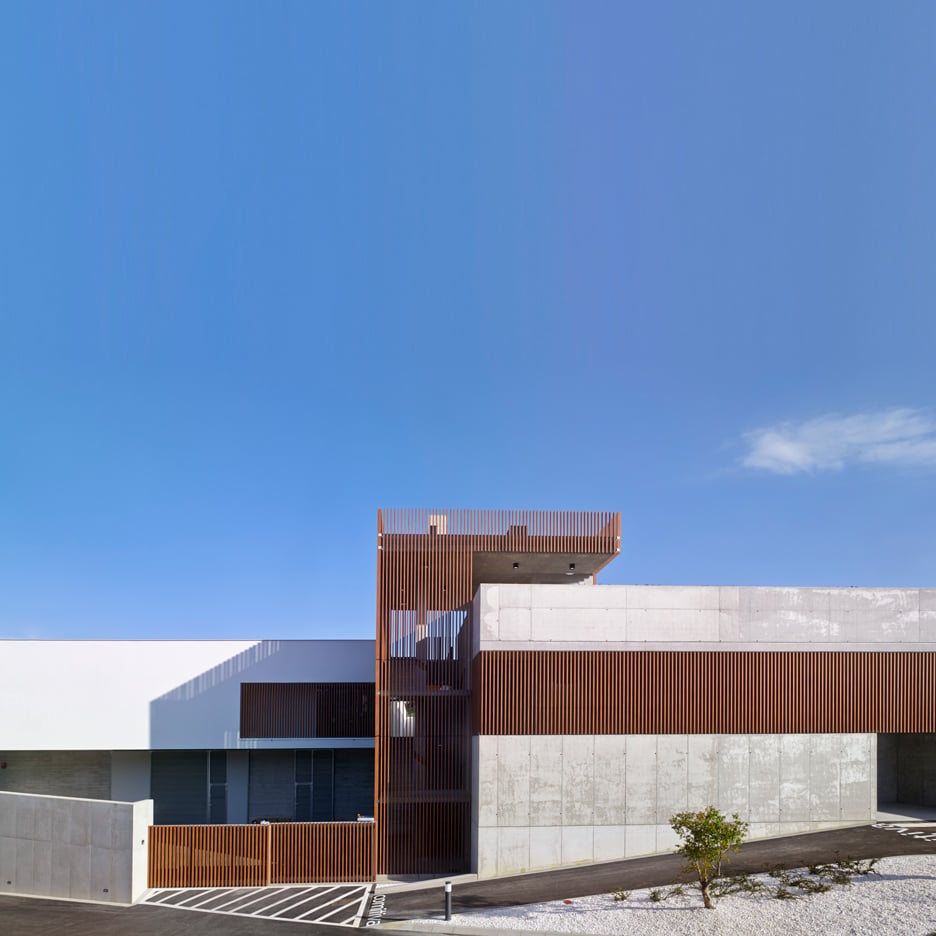
Concrete and slatted-timber morgue by AE Arquitectos overlooks a Spanish harbour
AE Arquitectos has combined exposed concrete, white render and slatted timber for this morgue in Spain's Asturias principality, which features terraces overlooking a harbour (+ slideshow). More
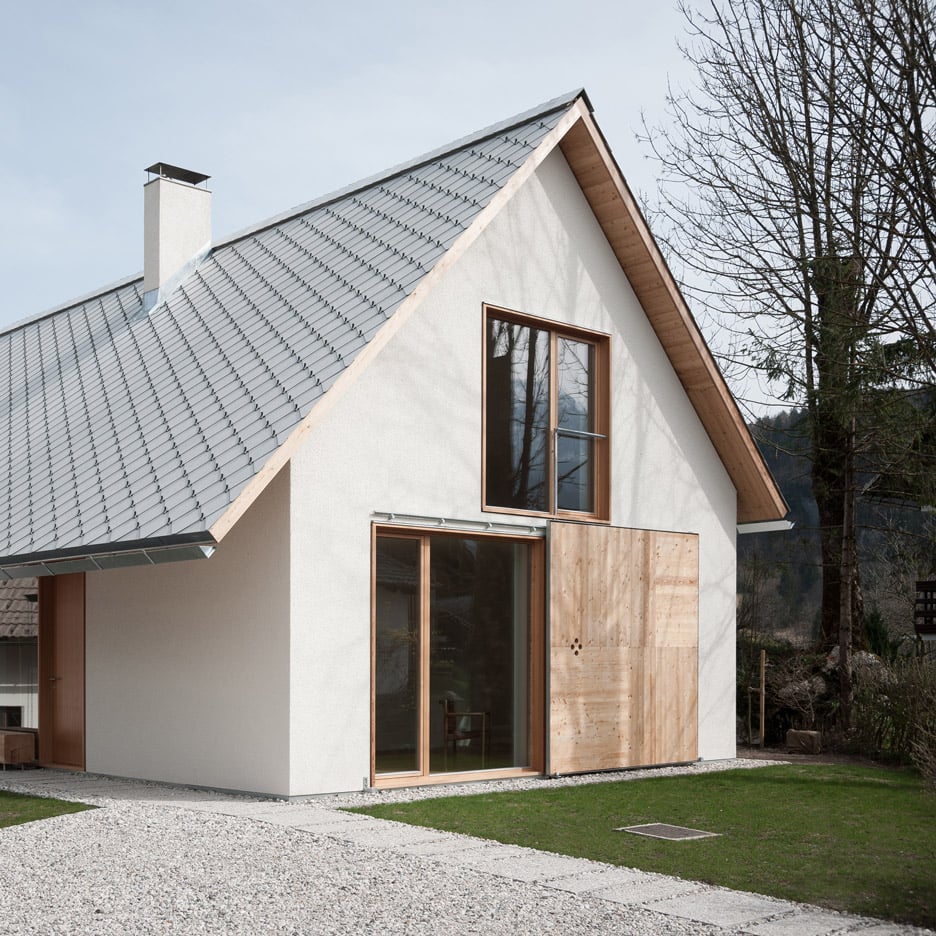
Skupaj Arhitekti couples traditional form with contemporary materials for Alpine home
This Slovenian home by Skupaj Arhitekti mimics the gabled form of its Alpine village neighbours, but it also features contemporary details and finishes (+ slideshow). More
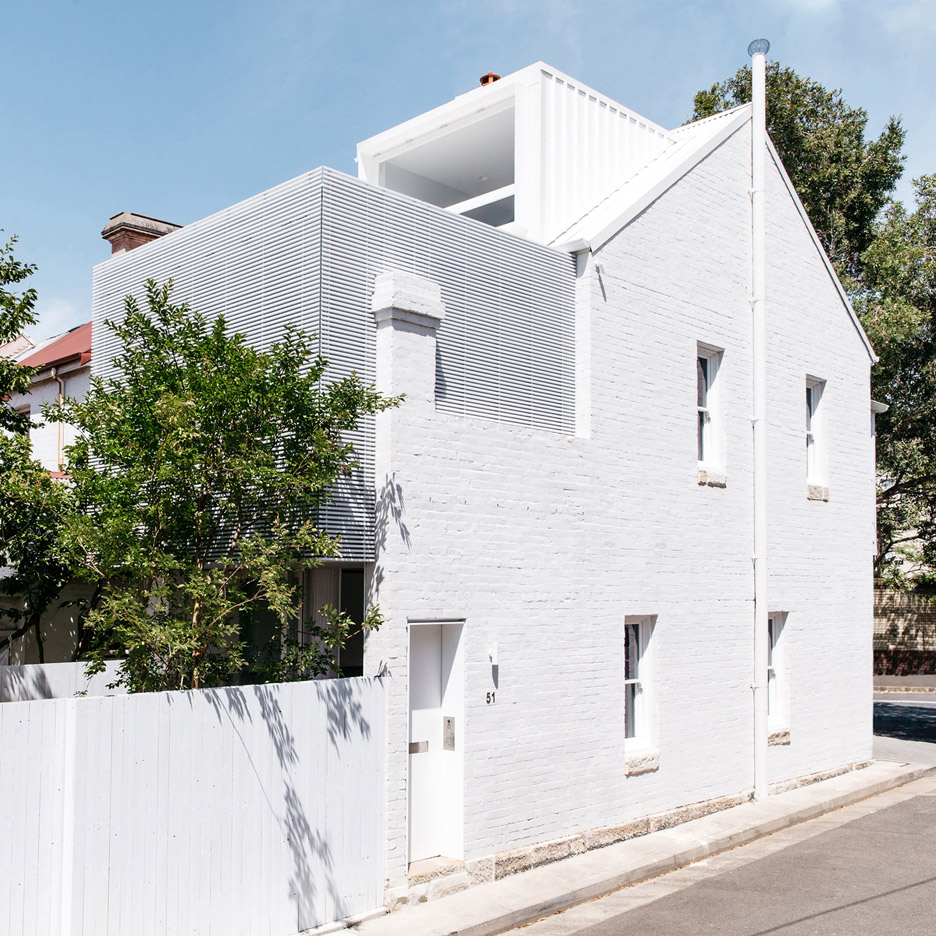
CM Studio updates 19th-century workers' cottage in Sydney with slatted timber extension
Australian firm CM Studio has added a pair of white-painted extensions to an end-of-terrace house in Sydney dating back to the 1880s, and remodelled its interiors with grey marble and pale timber finishes (+ slideshow). More
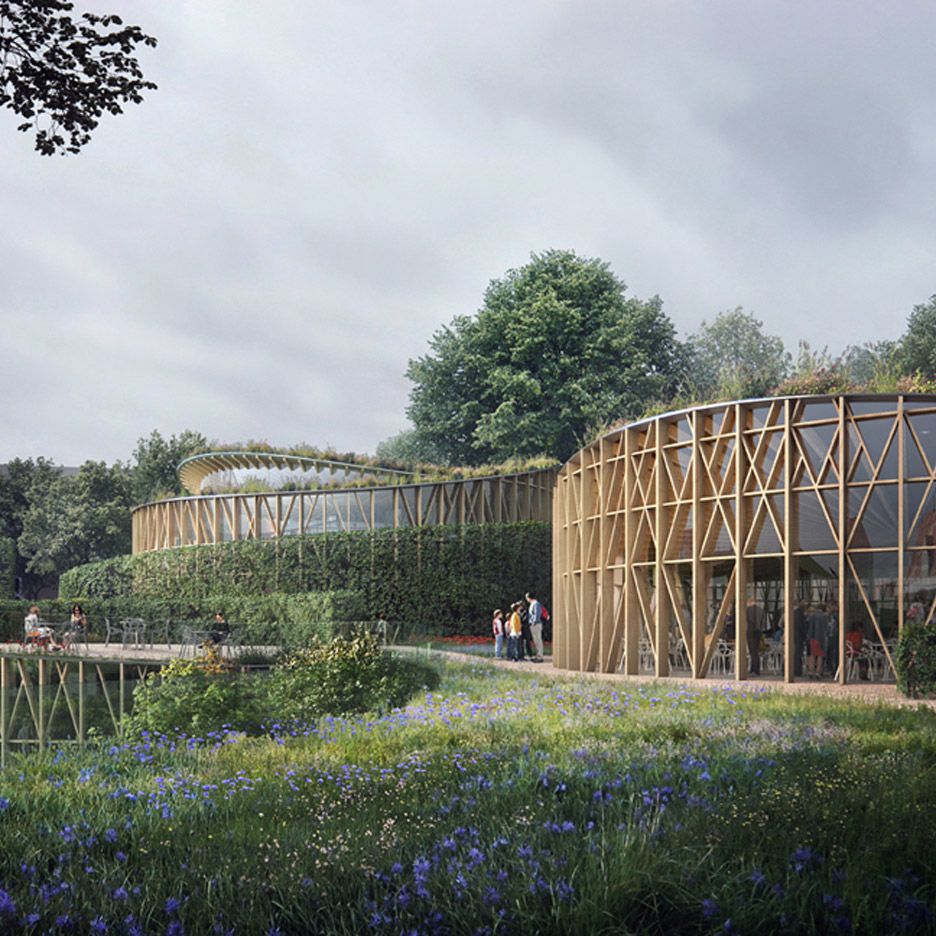
Kengo Kuma reveals plans for Hans Christian Andersen Museum in Odense
Japanese architect Kengo Kuma has unveiled plans for a new Hans Christian Andersen Museum in the Danish city of Odense, which will revolve around the writer's popular fairy tales (+ slideshow). More
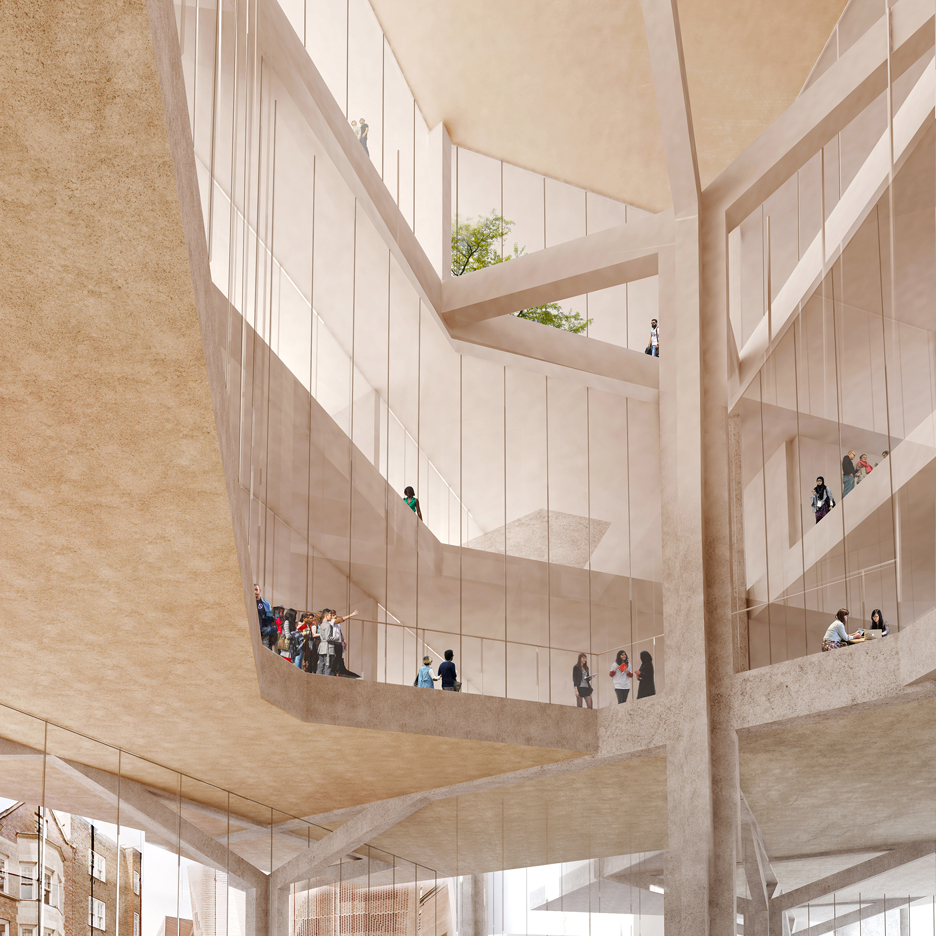
Grafton Architects wins contest for new LSE building in central London
Grafton Architects has been selected to design a new faculty building for the London School of Economics and Political Science (LSE) in Holborn, seeing off a shortlist of prestigious firms. More
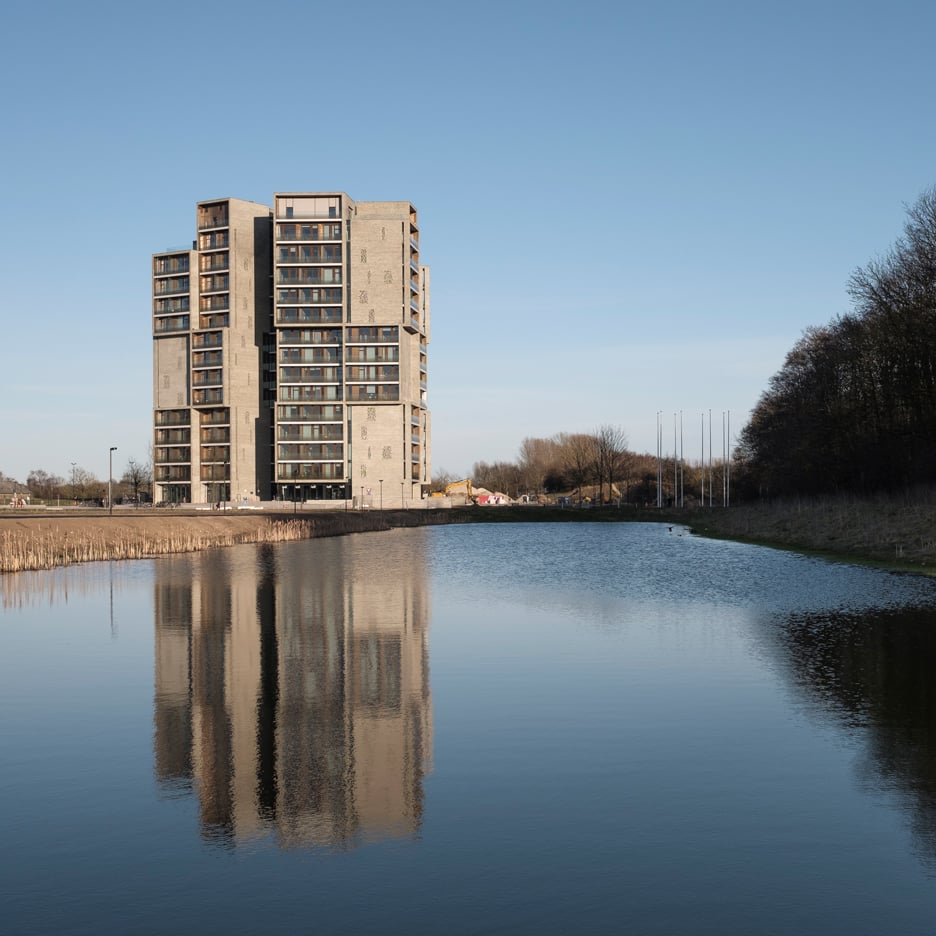
CF Møller's student housing in Odense is a trio of intertwining brick towers
CF Møller Architects has completed a halls of residence for a Danish university, which features large communal living spaces, an underground bicycle park and a "sky lounge" overlooking a wetland park (+ slideshow). More
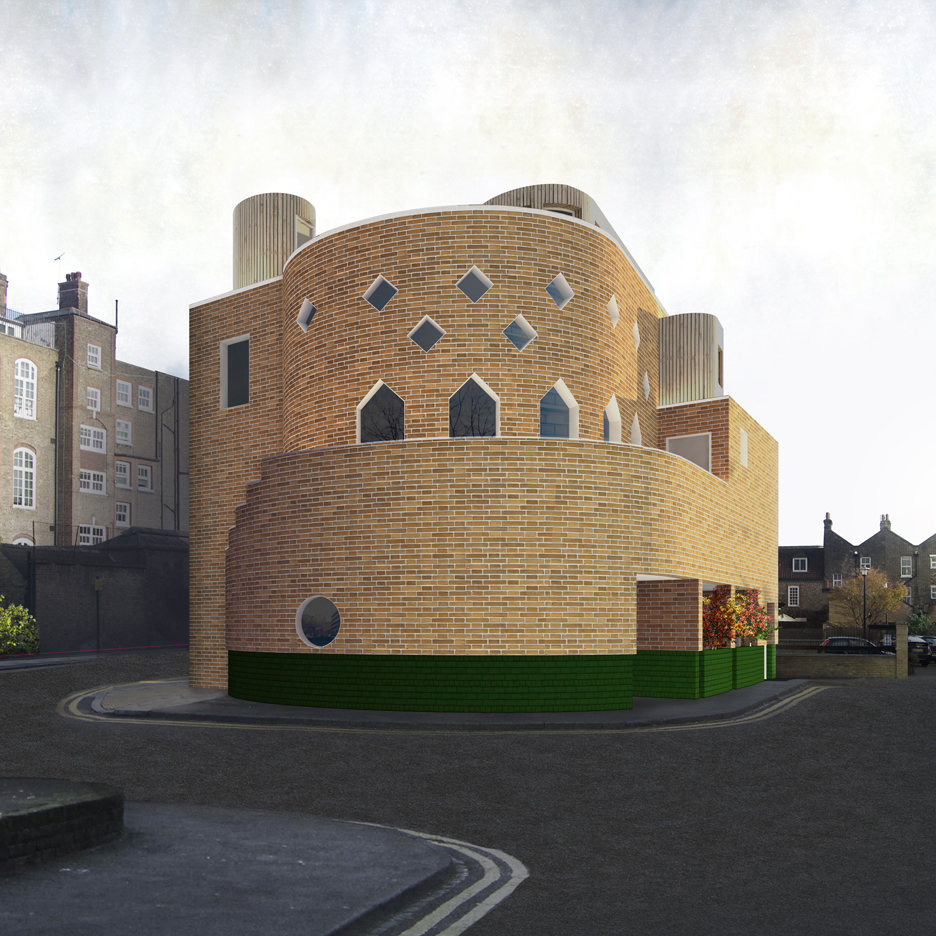
Sam Jacob to convert former London pub into house and nursery
Architect Sam Jacob has unveiled plans to convert a former east-London pub into a home for himself and a nursery, including curving facades and assorted window shapes. More

Zaha Hadid Architects to carry on without its founder
Zaha Hadid Architects has announced it will continue to practice without its late founder and figurehead, who died suddenly last month. More
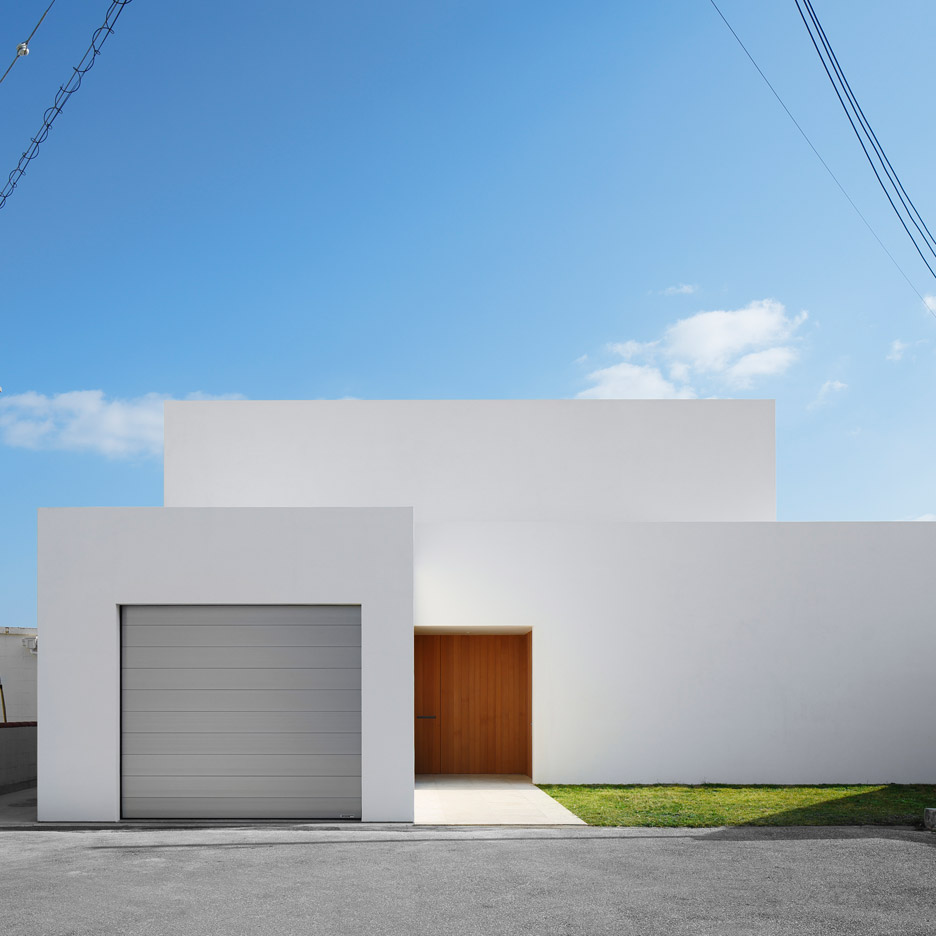
John Pawson completes bright white holiday home on Japan's Okinawa island
This clifftop holiday home by British designer John Pawson presents white windowless facades to its guests, but at the rear large windows and a roof terrace face towards the sea (+ slideshow). More
