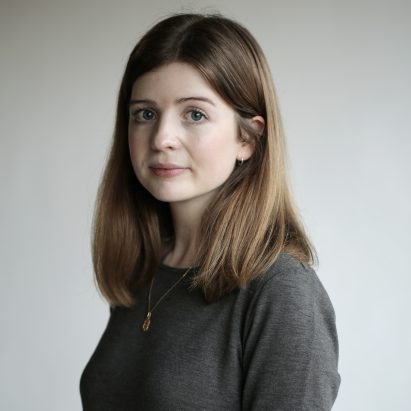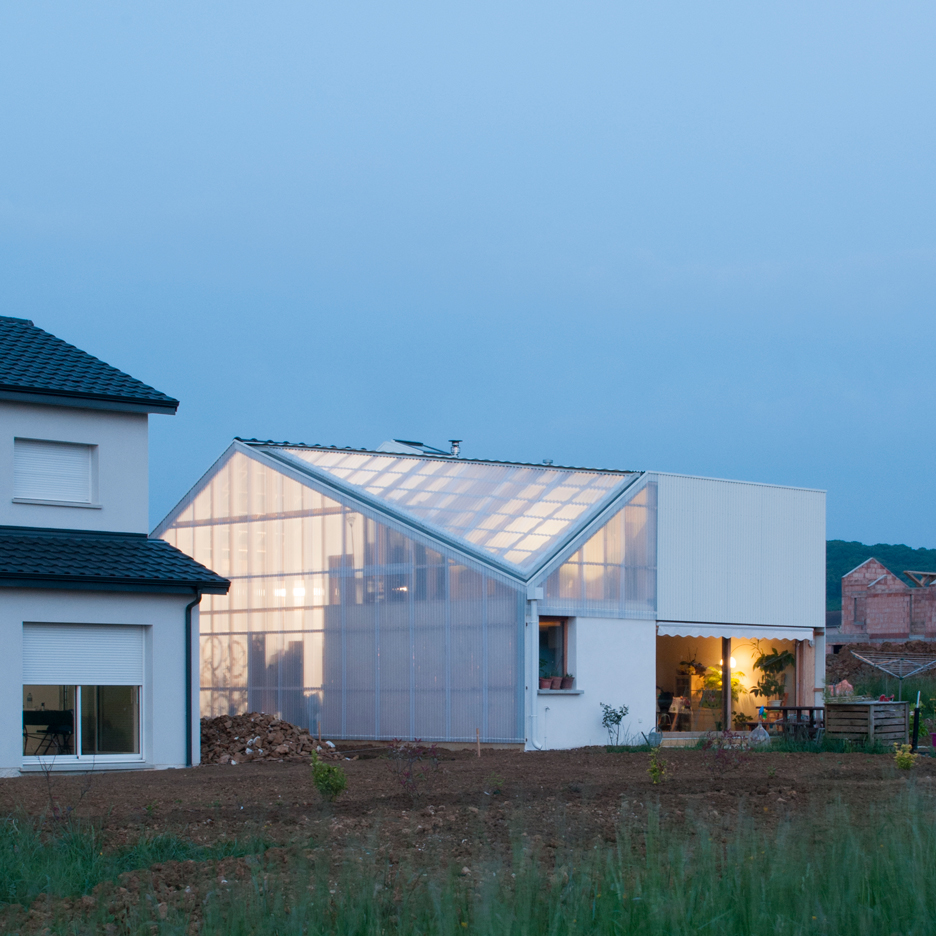
Asymmetric French house designed by GENS as a collage of "banal components"
One half of this house in northeast France has a tiled roof and rendered walls, while the other is clad in corrugated plastic and has a chamfered corner (+ slideshow). More
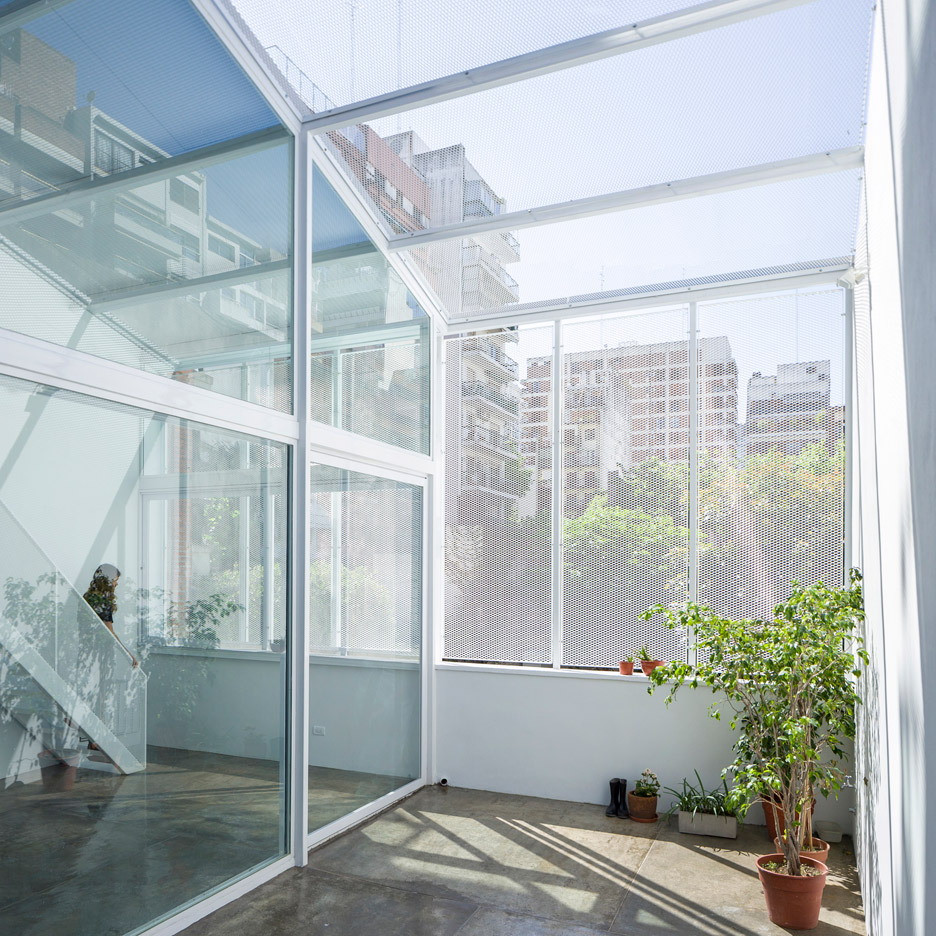
Adamo-Faiden's rooftop extension proposes a "new idea of luxury" for Buenos Aires housing
Argentinian studio Adamo-Faiden has built a greenhouse-like structure over the top of a Buenos Aires residence, in its continuing bid to make better use of the city's vacant rooftops. More
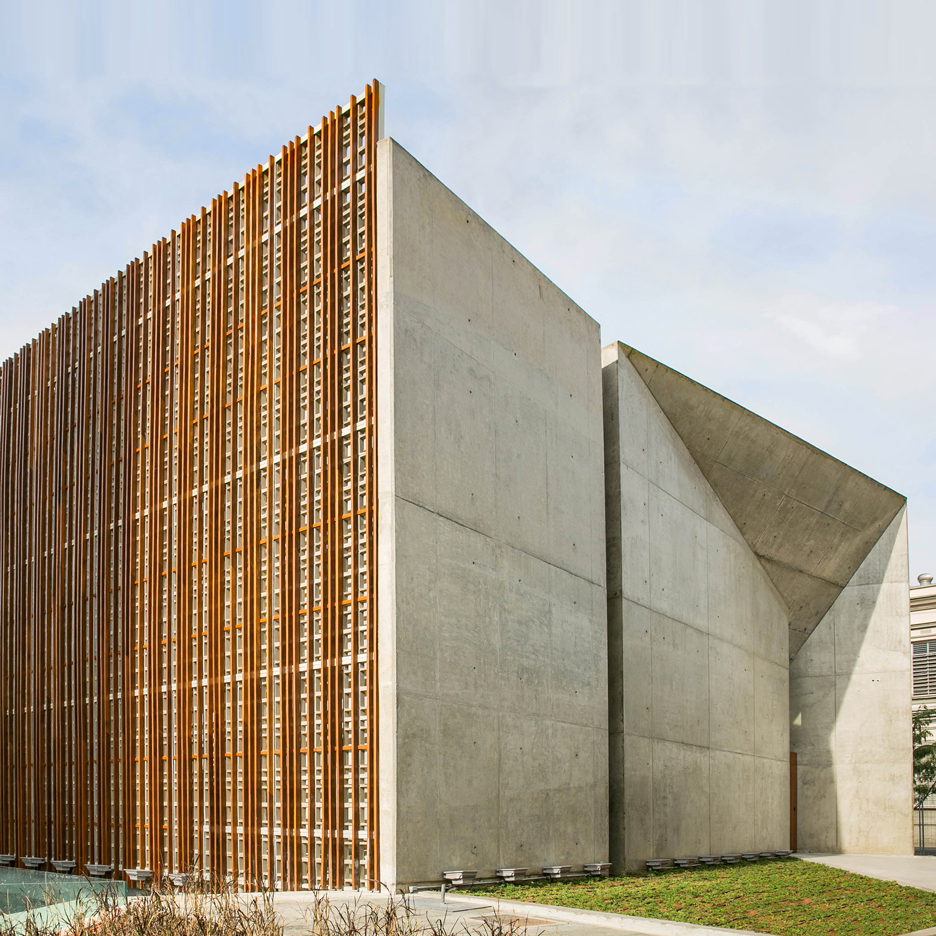
Faceted concrete and latticed timber frame Brazilian cultural centre by São Paulo Arquitetura
Slabs of folded concrete give this cultural centre by São Paulo Arquitetura a seemingly impenetrable appearance, but hidden behind its windowless walls are light-filled galleries and a plant-lined gully (+ slideshow). More
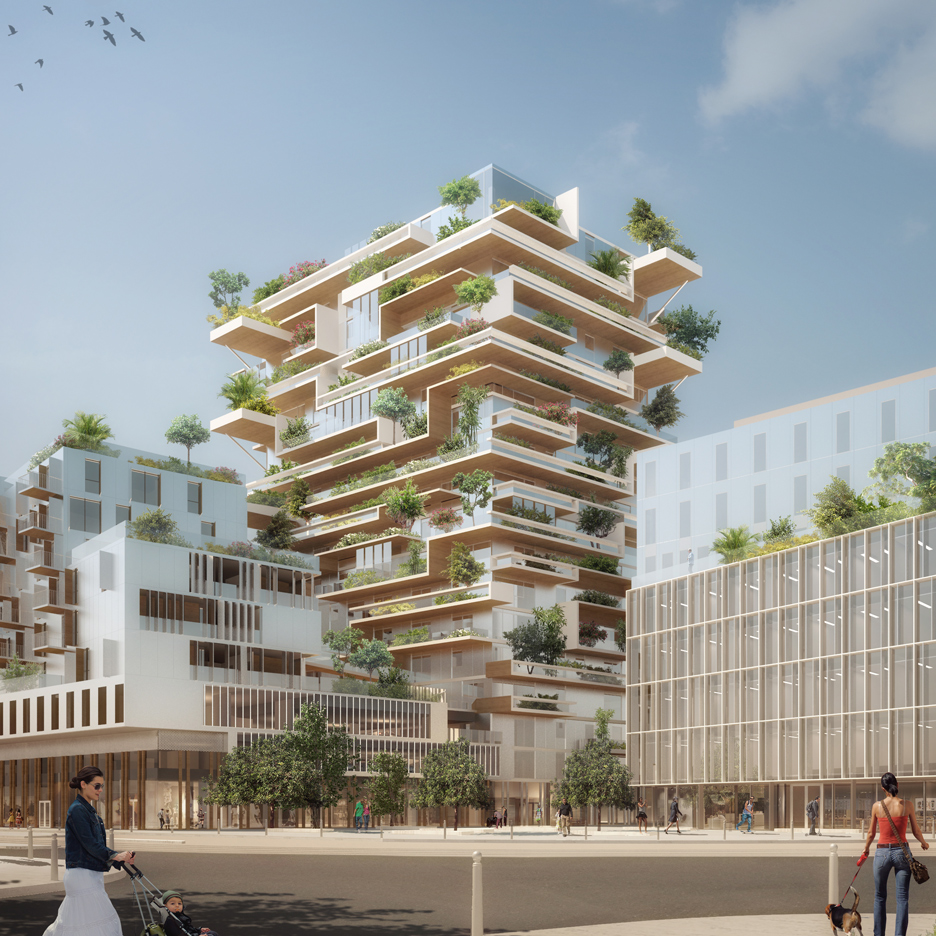
Jean Paul Viguier selected ahead of Sou Fujimoto for timber-framed tower complex in Bordeaux
French architect Jean Paul Viguier has won a competition to design a new housing and office complex in Bordeaux, proposing a trio of timber-framed towers that will be among the tallest of their kind in the world. More
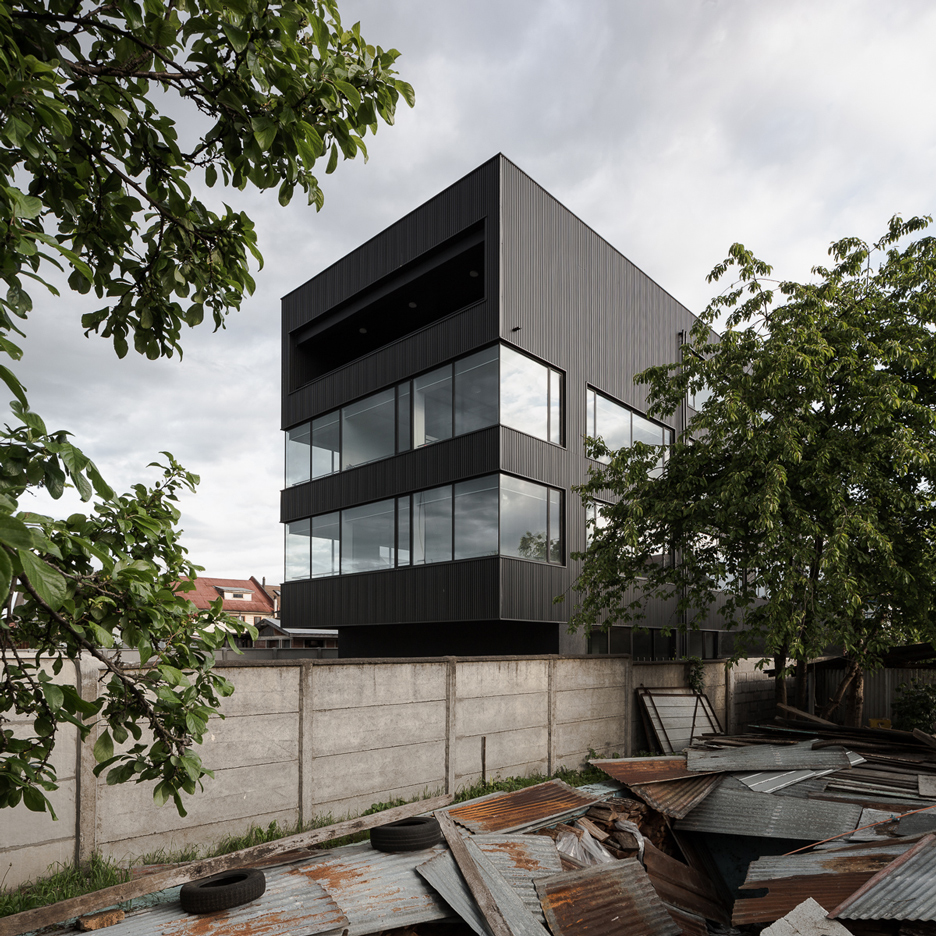
Umwelt bases office block in southern Chile on Le Corbusier housing model
This corrugated metal and concrete office block by Santiago studio Umwelt has a slab and frame construction modelled on Le Corbusier's Maison Dom-ino prototype for customisable housing (+ slideshow). More
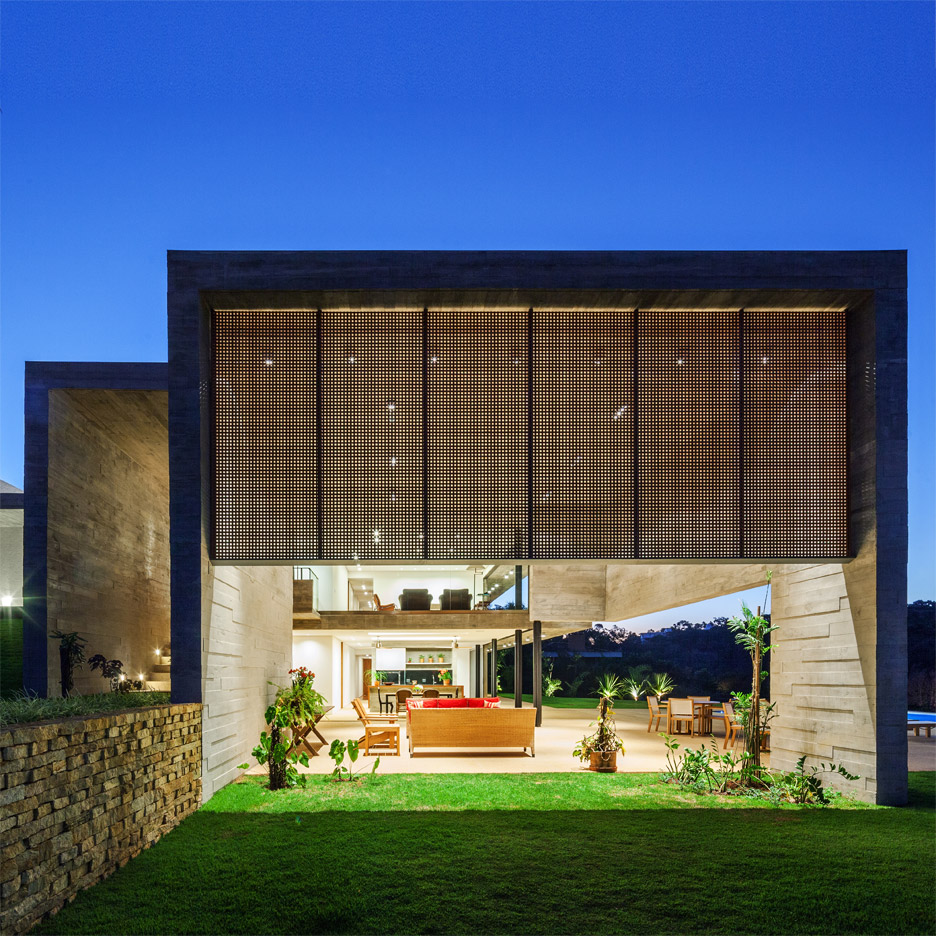
RMAA divides concrete residence in São Paulo into daytime and nighttime quarters
This concrete residence in the state of São Paulo is split into a "night floor" and "daytime floor", designed by architects office RMAA to provide different levels of connection with a forest-facing patio (+ slideshow). More
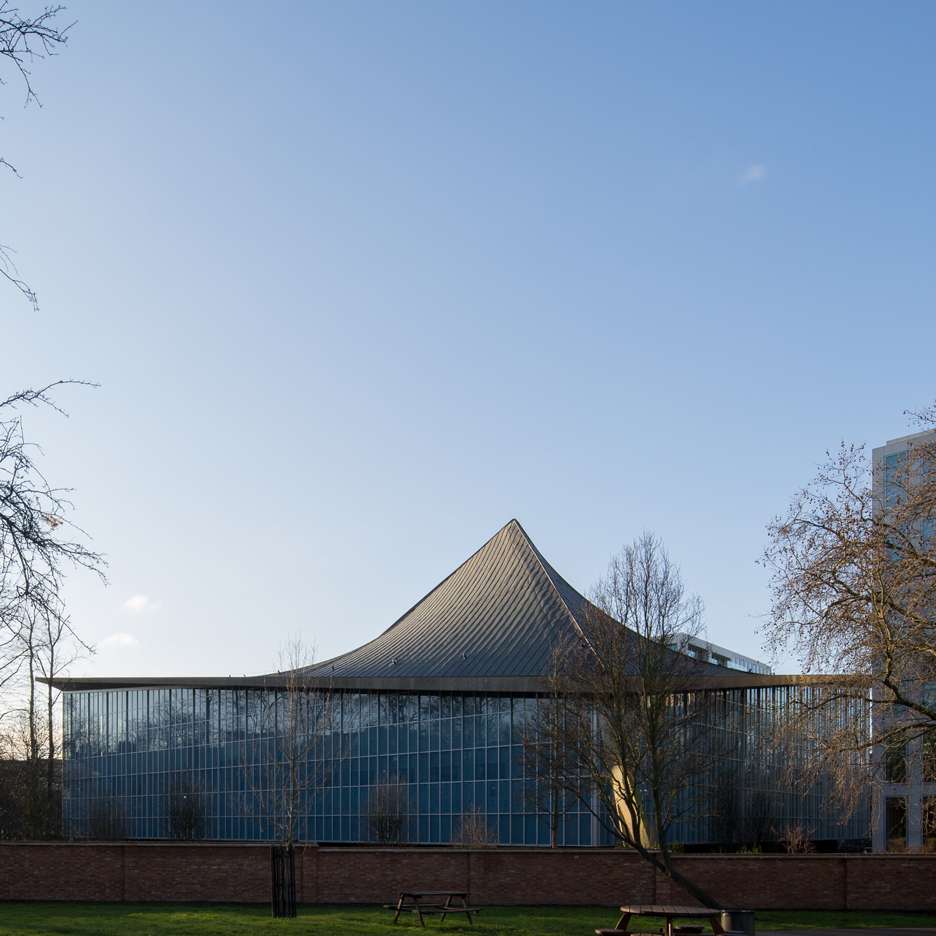
Design Museum announces November opening for new John Pawson-designed home
London's Design Museum has announced that its new John Pawson-designed home in the former Commonwealth Institute will open on 24 November 2016 – two years later than originally planned. More
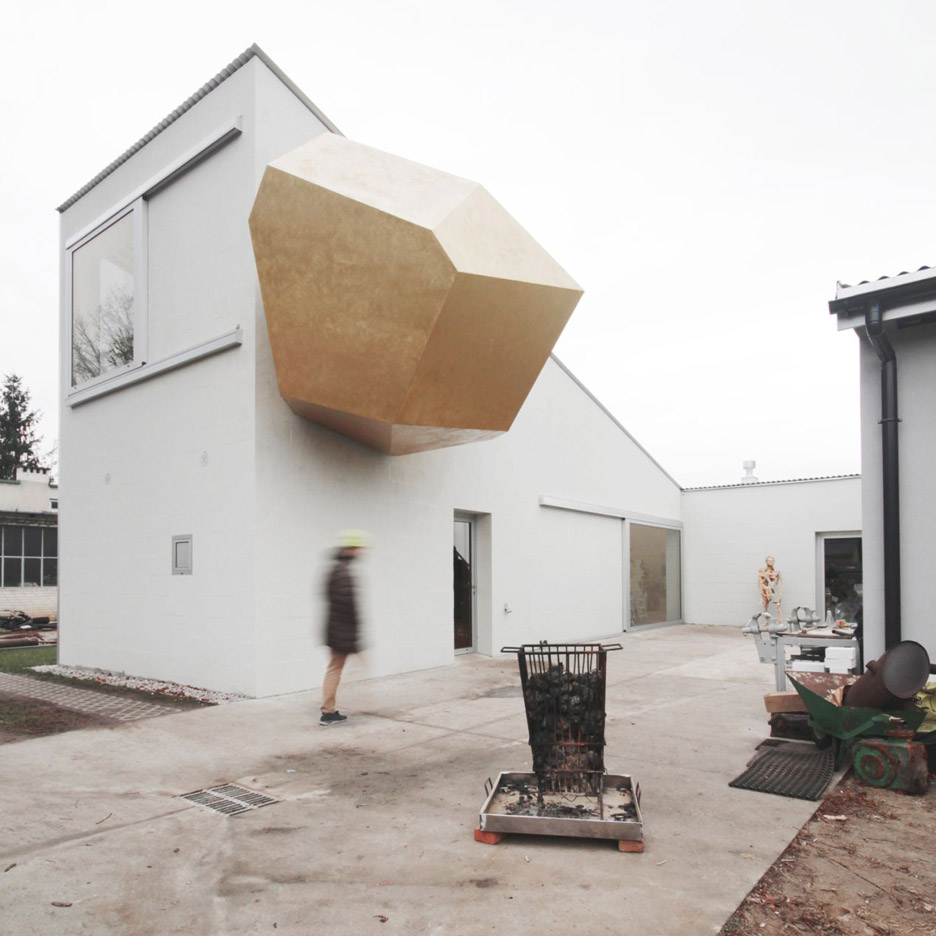
Warsaw art studio features meditation space inside "deformed golden object"
A faceted golden nodule protrudes from one side of this art studio in Warsaw, providing a secluded meditation space for Polish sculptor Pawel Althamer (+ slideshow). More
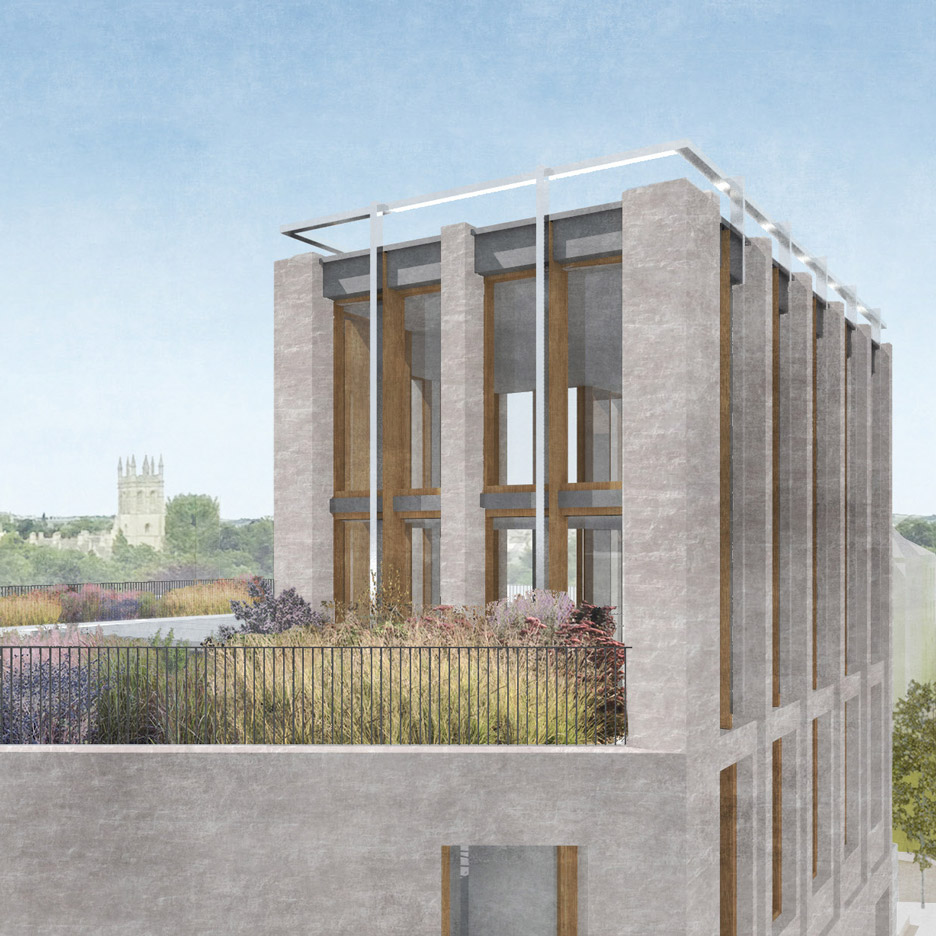
Gort Scott wins contest for Oxford University college extension
London studio Gort Scott has been selected to design a new £10 million riverside extension to St Hilda's College at the prestigious University of Oxford, England (+ slideshow). More
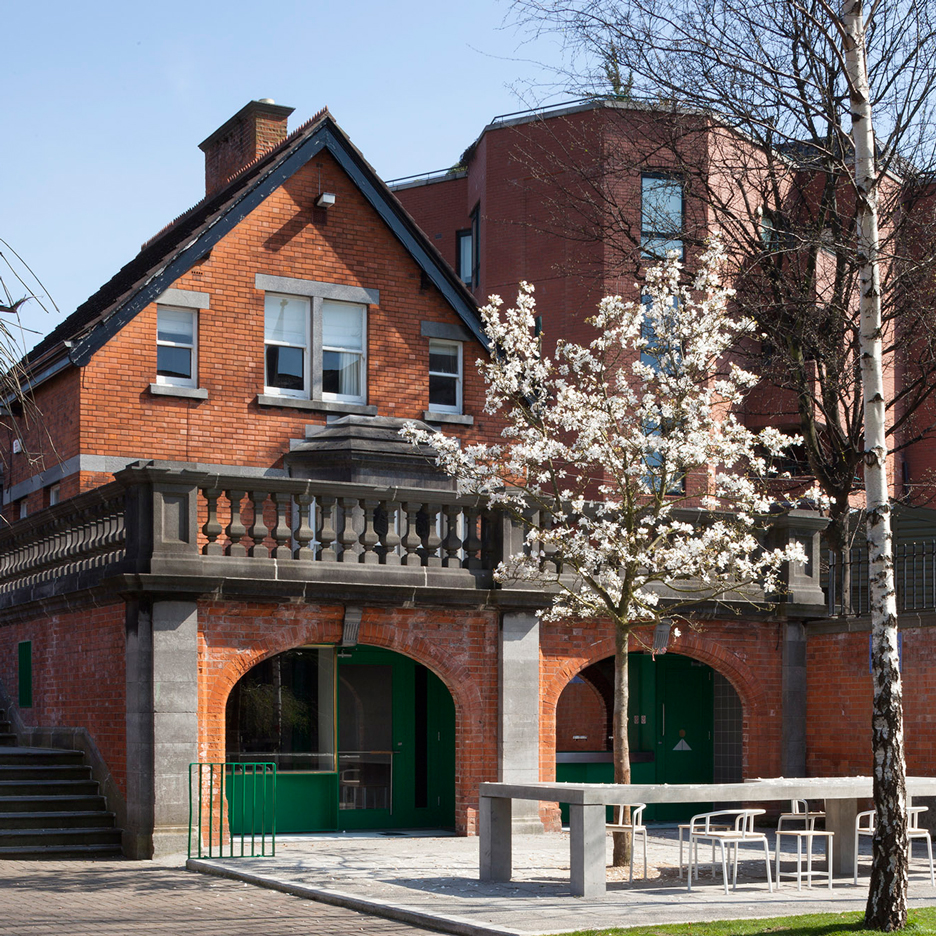
TAKA slots tearooms and toilets beneath brick arches in Dublin's St Patrick's Park
TAKA has completed St Patrick's Park Tearooms, a cafe with bright green window frames that is located beneath the brick arches of a Dublin park originally commissioned by the Guinness family (+ slideshow). More
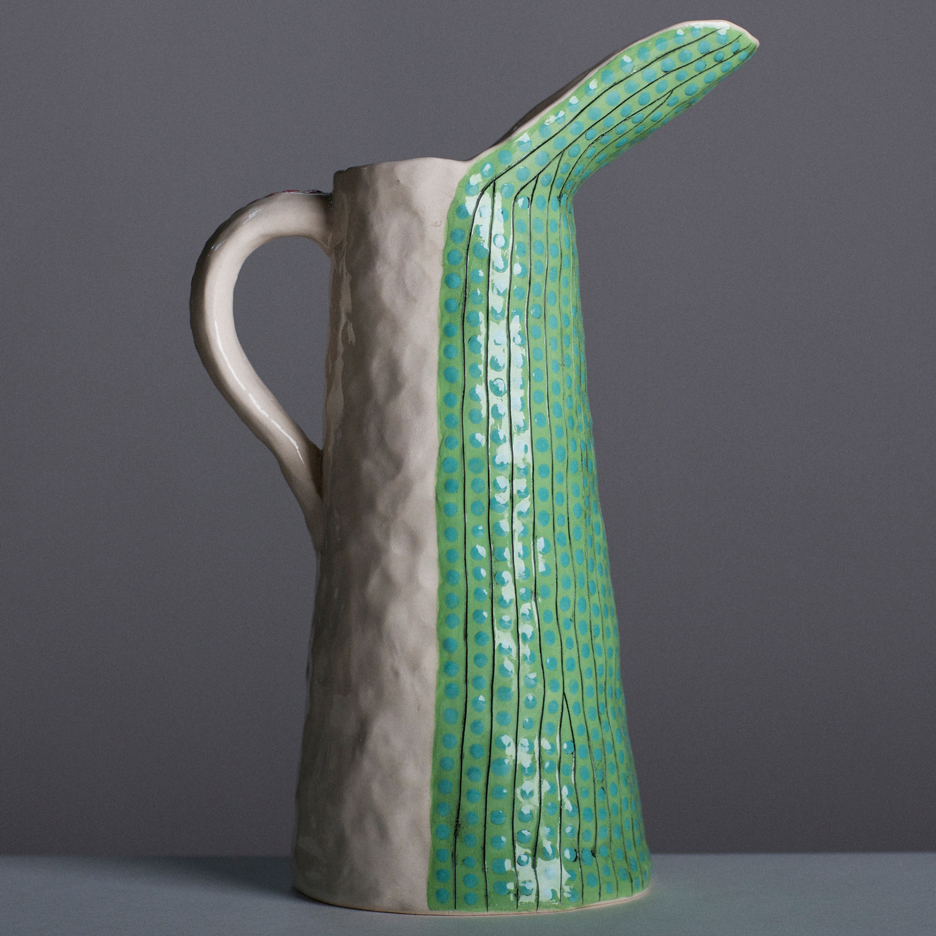
Heal's Design Ireland exhibition spotlights Irish designers on St Patrick's Day
Heal's is hosting its first presentation of work by Irish designers and makers since the 1970s, and its launch coincides with St Patrick's Day (+ slideshow). More
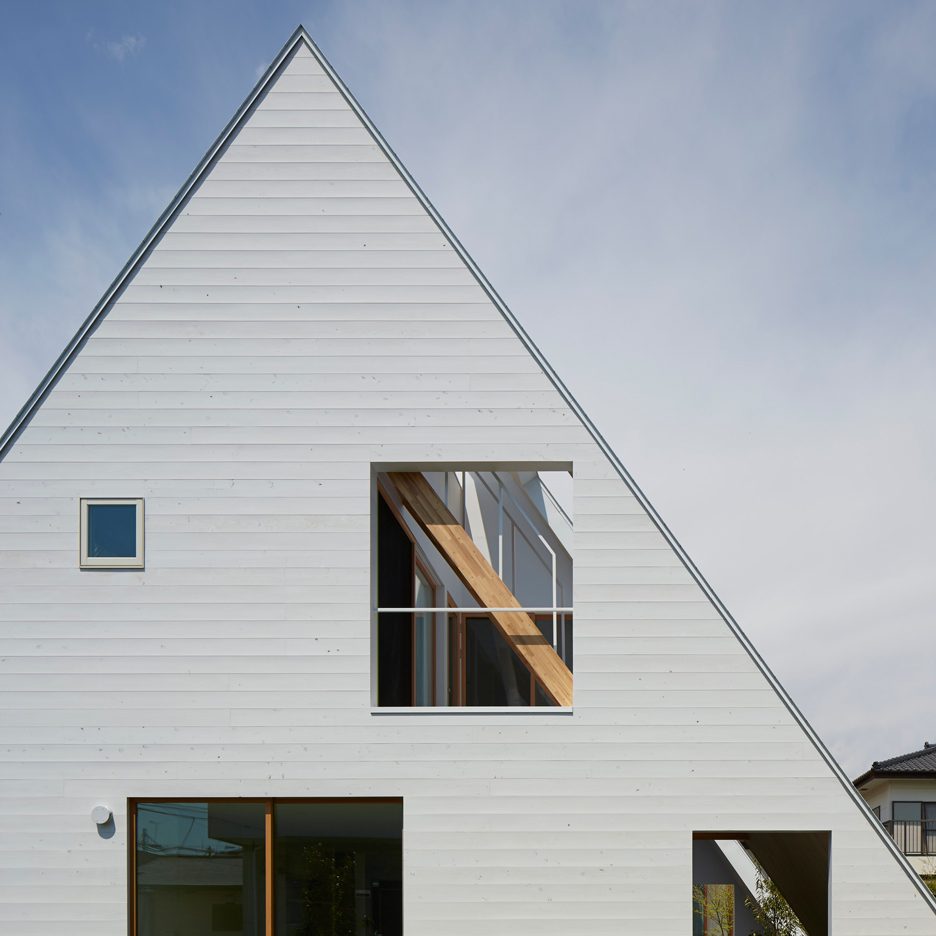
All-encompassing roof frames terraces for Suppose Design Office's House in Utsunomiya
A metal roof completely surrounds this house by Japanese studio Suppose Design Office, sheltering terraces and a garden so that residents can use these spaces all year round (+ slideshow). More
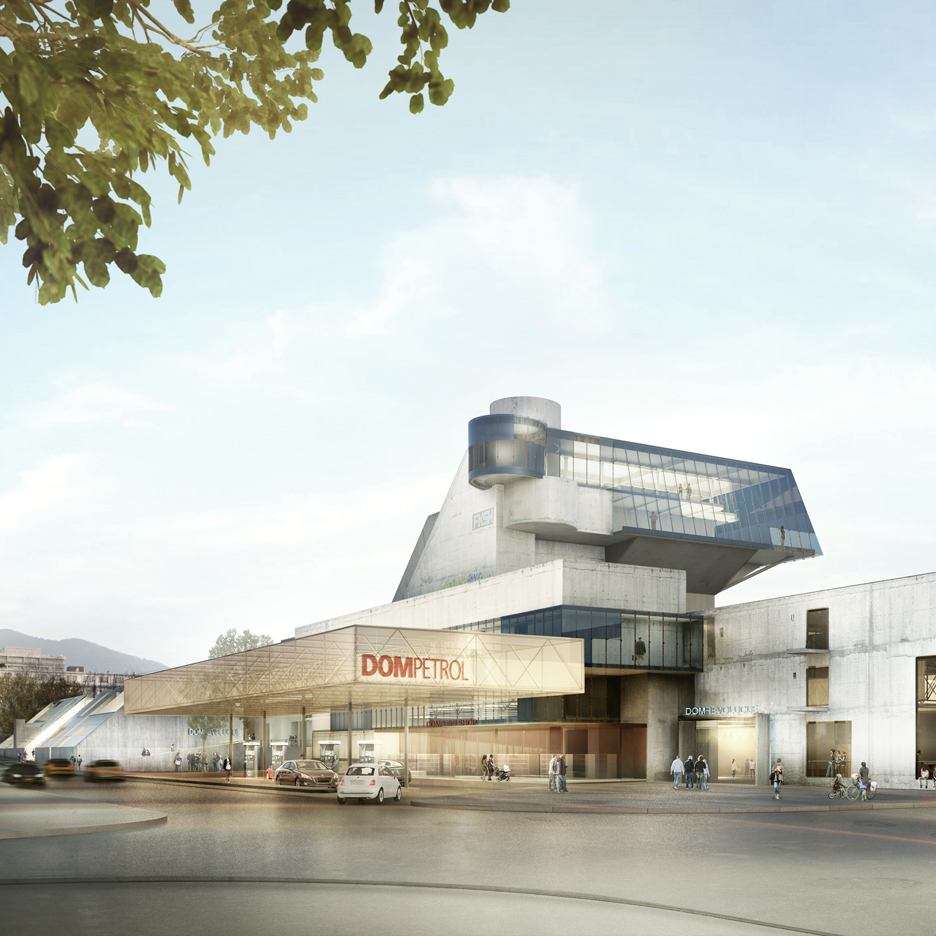
HHF Architects and Sadar + Vuga to transform abandoned Socialist monument in Montenegro
HHF Architects and Sadar + Vuga have won a competition to adapt and reconstruct Montenegro's Dom Revolucije, a monument to Socialist revolution that has lain unfinished and derelict for almost 30 years. More

Tubular glass house by Aibek Almassov could be built around a full-grown tree
A mature fir tree would be enclosed at the centre of this conceptual tubular glass house by Kazakh architect Aibek Almassov, which may finally become a reality now that potential investors have been found (+ slideshow). More
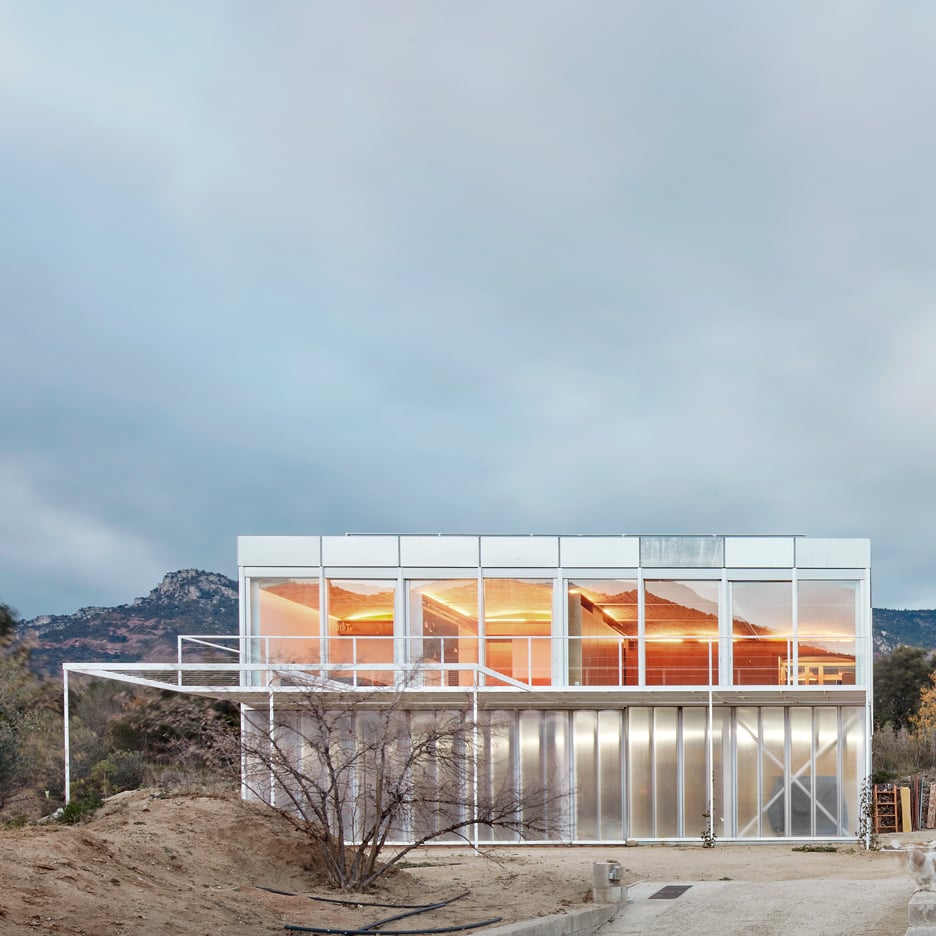
"Schizophrenic" house in rural Spain provides separate winter and summer lodgings
Metal and plastic shutters cover the walls of this residence in Spain's Catalonia region, which is split in two parts to provide seasonal quarters for a family (+ slideshow). More

Kengo Kuma reveals plans for curving timber-wrapped tower in Sydney's Darling Harbour
Kengo Kuma has revealed plans for his first building in Australia, a cylindrical civic centre by Sydney's Darling Harbour that will feature the Japanese architect's characteristic timber cladding (+ movie). More

Suppose Design Office hides garden beneath oversized shingle roof of House in Anjo
A pointy shingle-clad roof extends over this residence by Suppose Design Office and its garden, creating a sheltered outdoor area for cooking, reading and napping (+ slideshow). More
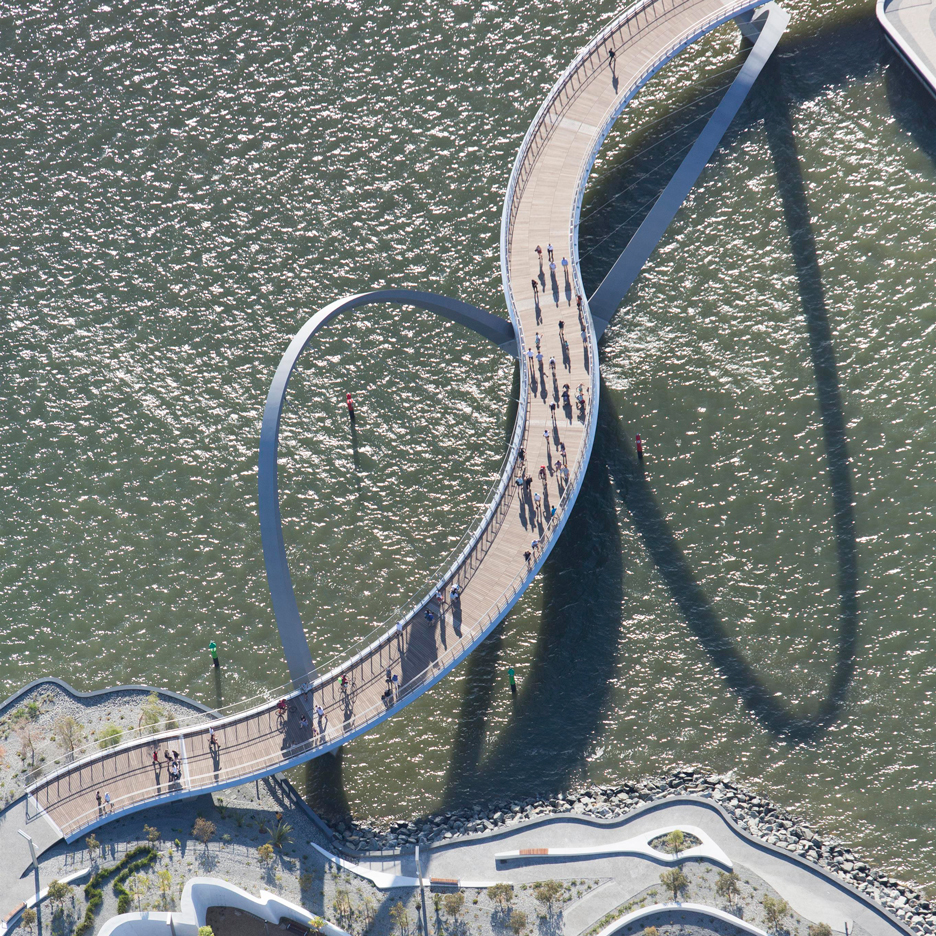
Arup completes meandering bridge across Perth's Swan River
Architects and engineers from Arup Associates teamed up to design this curvaceous pedestrian and cycling bridge, which has been built over the inlet of the Swan River in Perth, Australia (+ slideshow). More
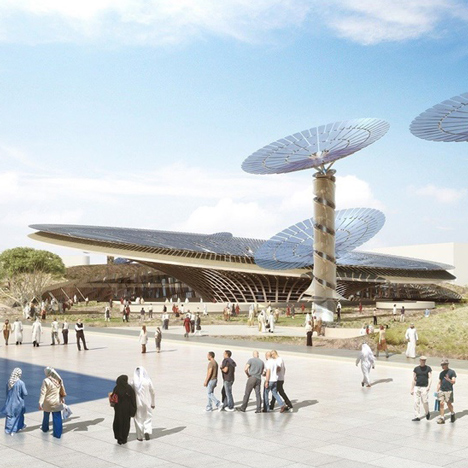
Foster, BIG and Grimshaw reveal designs for 2020 Dubai Expo pavilions
Foster + Partners, BIG and Grimshaw Architects have won a competition to design a trio of pavilions for the 2020 Expo, which will be held in Dubai. More
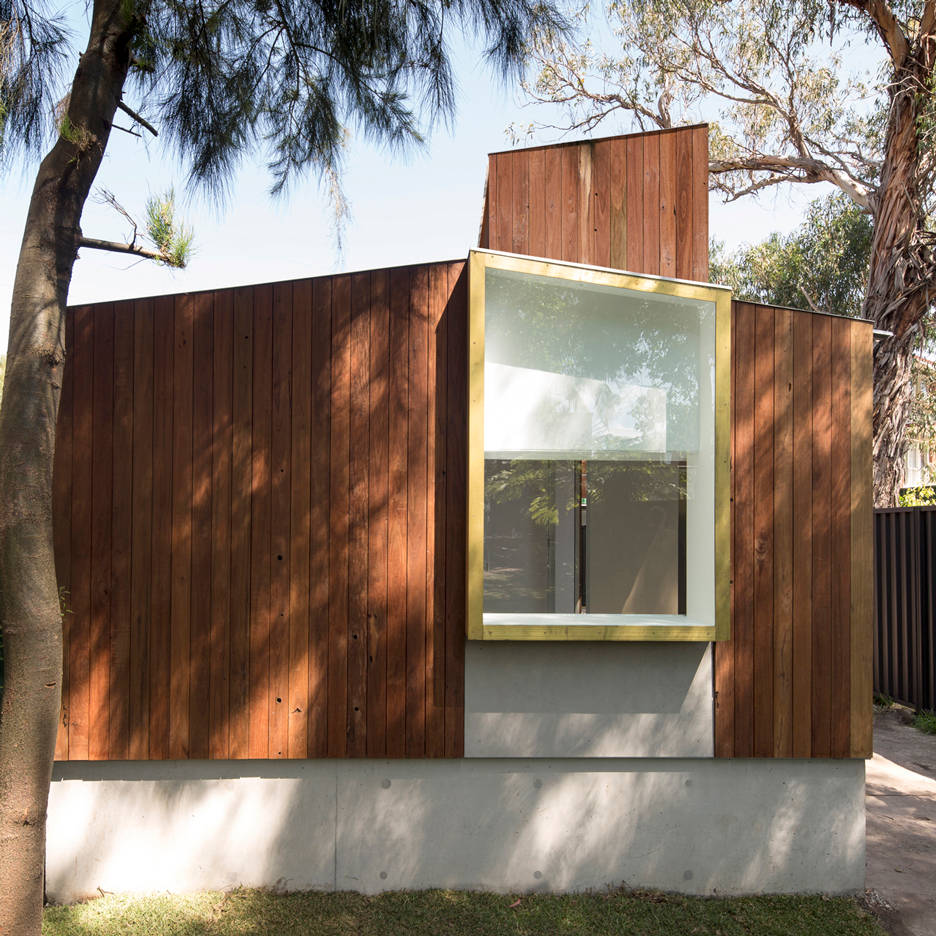
Panovscott uses old telegraph poles to clad artists' studio in a Sydney garden
This small shed-like building by Australian architecture studio Panovscott provides a studio for two artists behind their family home in Marrickville, western Sydney (+ slideshow). More
