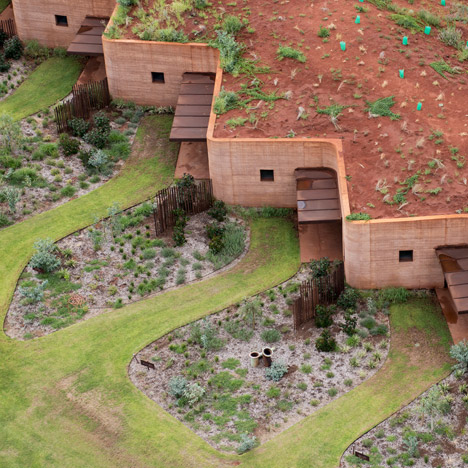
Luigi Rosselli constructs ranch housing behind "longest rammed-earth wall in Australia"
Submerged below a sandy bank and enclosed by a zigzagging rammed-earth wall, these twelve subterranean rooms provide temporary accommodation for cowboys on an Australian cattle station (+ slideshow). More
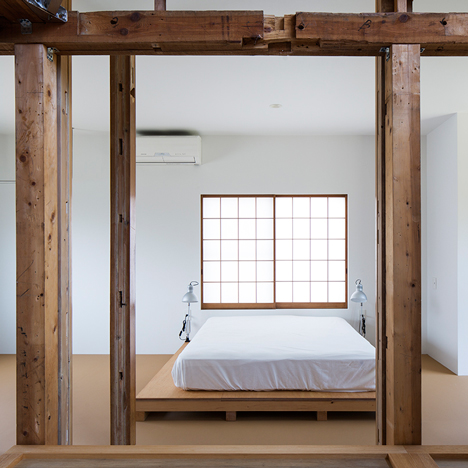
Jo Nagasaka knocks through the walls of a Tokyo house to reveal its aged structure
Japanese architect Jo Nagasaka stripped away the walls of this inherited house in Tokyo, revealing an arrangement of timber columns that give the residence an unfinished appearance (+ slideshow). More
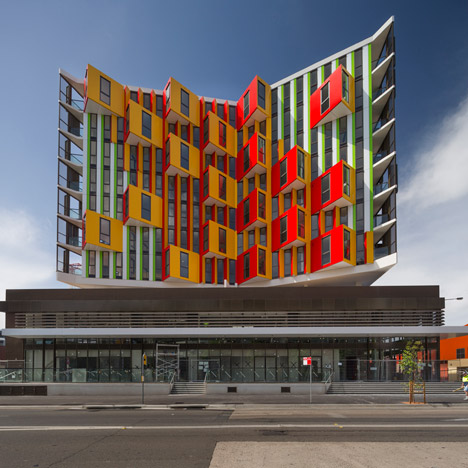
Sydney apartment block by MHN Design Union appears to change colour
The triangular window bays that project from the facade of this Sydney housing block by MHN Design Union appear either red or yellow, depending on the viewing angle (+ slideshow). More
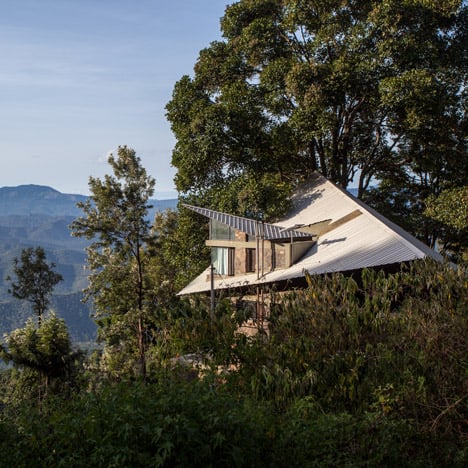
Hornbill House by Biome Environmental Solutions faces out over an Indian tea plantation
This holiday chalet by Bangalore firm Biome Environmental Solutions has walls of stone and mud brick, and nestles into a hillside overlooking a tea and coffee plantation in southern India (+ slideshow). More
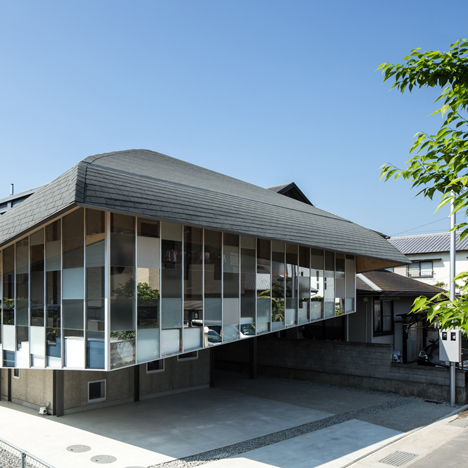
Top-heavy ballet school by Y+M Design Office features an oversized roof
This ballet studio in Japan by Y+M Design Office is topped by a large pointed roof with curving eaves and is lifted above the ground by a small cement-rendered podium (+ slideshow). More

Vo Trong Nghia unveils tree-covered university campus for Ho Chi Minh City
Vietnamese firm Vo Trong Nghia Architects has unveiled designs for a verdant university campus in Ho Chi Minh City, featuring tree-covered rooftops, balconies and a plant-filled courtyard (+ slideshow). More
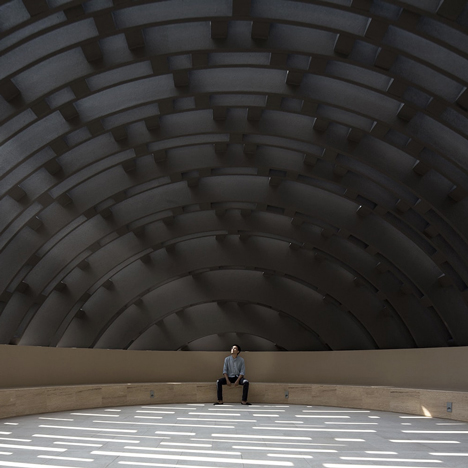
Singapore mosque by Formwerkz Architects features latticework based on Islamic patterns
Singapore studio Formwerkz Architects took references from traditional Islamic design to create the intricately patterned and moulded surfaces of this mosque (+ slideshow). More

Foster + Partners and Nissan to redesign electric car fuel stations
London architecture firm Foster + Partners is working with car brand Nissan to develop a concept for a charging station for electric vehicles. More
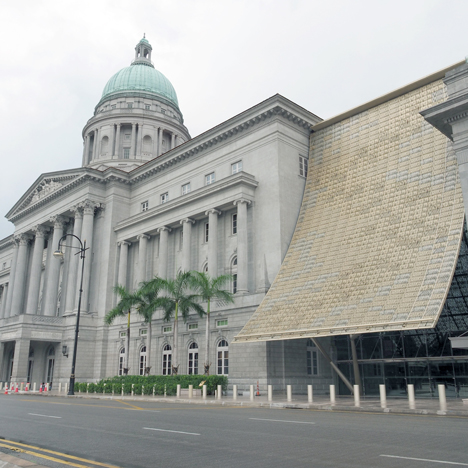
StudioMilou converts Singapore city hall into national art gallery
StudioMilou has merged Singapore's former city hall and courthouse to create a new national art gallery, with a sculptural entrance sheltered by a curving canopy made from golden filigree and glass (+ slideshow). More

John Pawson to convert Jaffa convent and hospital into W's first hotel in Israel
British designer John Pawson has unveiled his plans to convert a former convent and hospital in Tel Aviv's Jaffa port into a hotel and apartment complex for the W hotel brand (+ slideshow). More
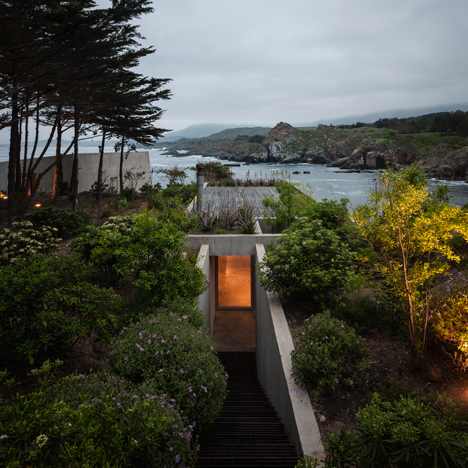
Concrete painter's studio by Felipe Assadi nestles into a rocky hillside on the Chilean seafront
This concrete painting studio by Santiago studio Felipe Assadi Architects is half-submerged in the cliffside gardens of a house on the Chilean coastline (+ slideshow). More
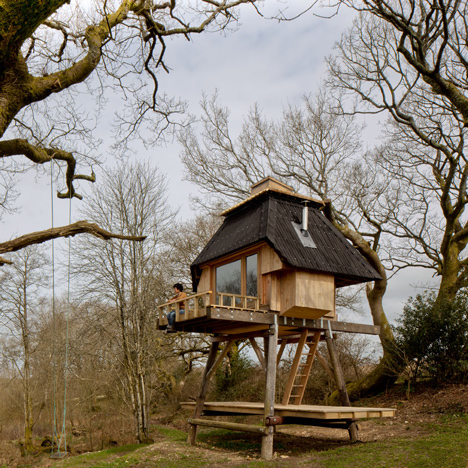
Nozomi Nakabayashi creates writer's hut on stilts in the Dorset woods
Sheltered beneath an oversized roof, this tiny timber cabin by AA graduate Nozomi Nakabayashi stands on stilts among the oak trees of a wood in Dorset, England (+ slideshow). More
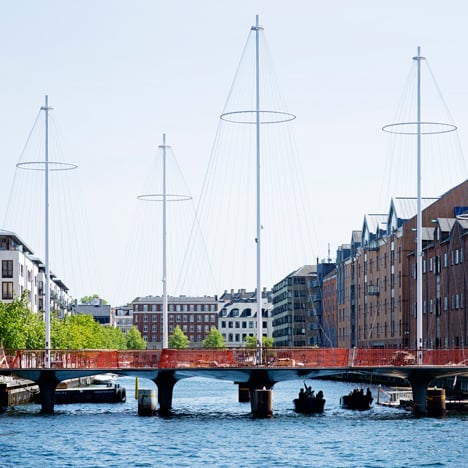
Copenhagen bridge by Olafur Eliasson is designed to resemble ship masts
Danish-Icelandic artist Olafur Eliasson has created a bridge spanning a Copenhagen canal, which features a series of wire masts based on ships' rigging (+ slideshow). More
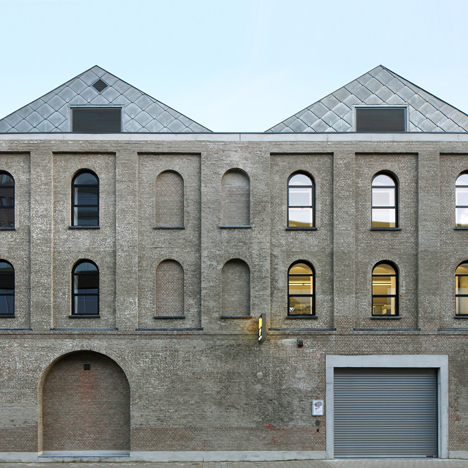
Archipl-Architects converts former washing machine factory into light-filled workplace
Archipl-Architects has converted a 19th-century factory into the regional headquarters for a care home in Ghent, Belgium (+ slideshow). More
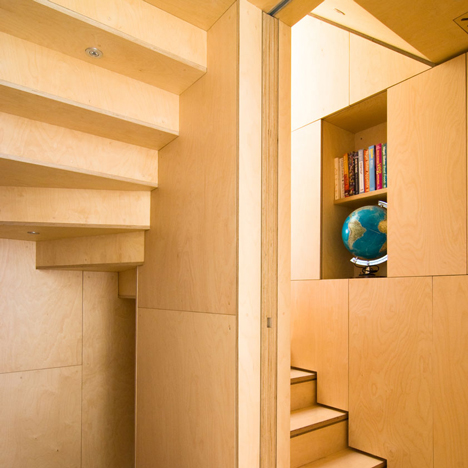
Plywood and oak rooms feature inside renovated former home of Black Beauty author Anna Sewell
Bradley Van Der Straeten Architects has created a plywood and oak residence within a Stoke Newington coach house that was once the home of Anna Sewell, the author of the Black Beauty novel. More
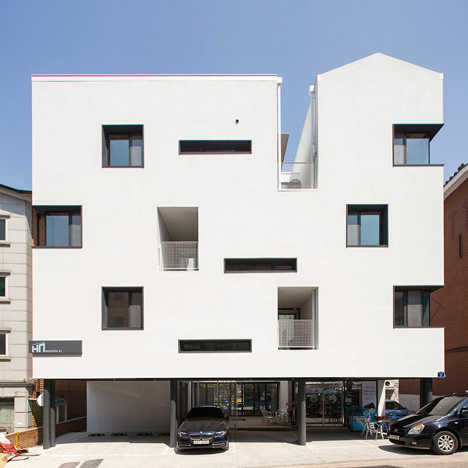
Seoul apartment block by Archihood WXY features tunnel-like balconies and gabled corners
This Seoul residential block was designed by local studio Archihood WXY to look like a cluster of four buildings, with each facade featuring a gabled profile in just one corner (+ slideshow). More
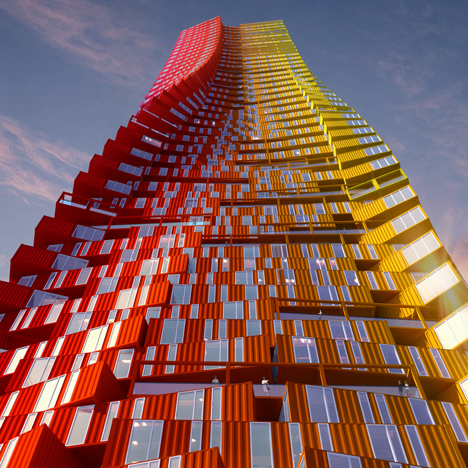
CRG Architects unveils concept for shipping container skyscrapers
CRG Architects has unveiled a proposal to replace slum housing with a pair of skyscrapers comprising stacks of brightly coloured shipping containers. More
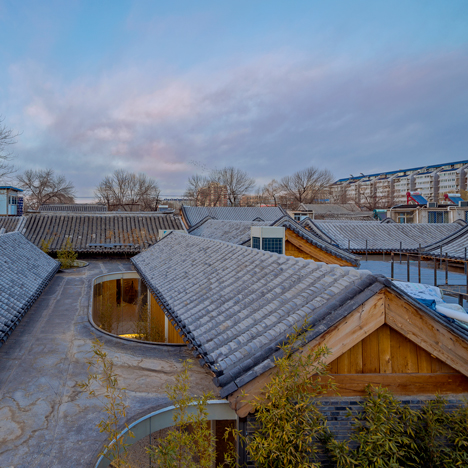
Arch Studio transforms Beijing hutong into tea house with curving glass courtyards
Curving glass walls enclose bamboo-planted courtyards in this tea house, which occupies a formerly derelict building complex in one Beijing's ancient neighbourhoods (+ slideshow). More
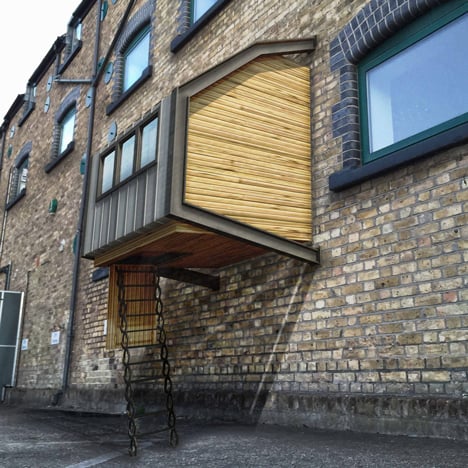
James Furzer to crowdfund parasitic sleeping pods for London's homeless
Architectural designer James Furzer has developed a modular homeless shelter that would hang off the sides of existing buildings, and launched a campaign on crowdfunding platform Indiegogo to finance a prototype. More
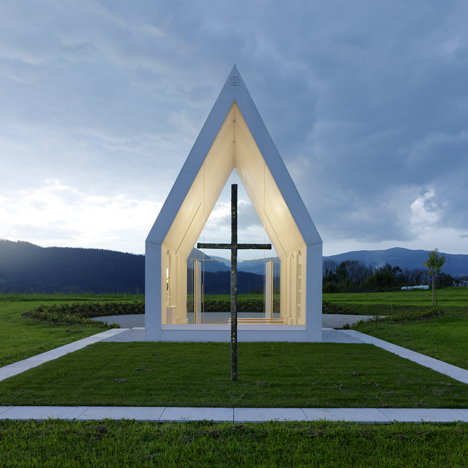
White concrete chapel by Gerhard Sacher features glazed walls that allow views right through
This small family chapel in rural Austria has a white concrete shell and glass gable walls, allowing views right through the building to the rolling countryside beyond (+ slideshow). More
