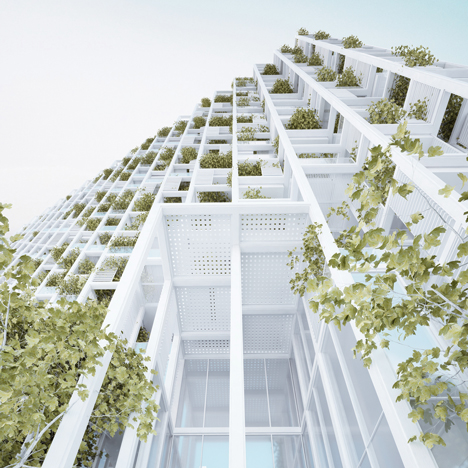
Vijayawada tower by Penda will feature modular elements that residents can personalise
Architecture studio Penda has devised a modular facade system for a high-rise block in Vijayawada, India, that will allow residents to customise the appearance of the building with hanging gardens and balcony details (+ slideshow). More
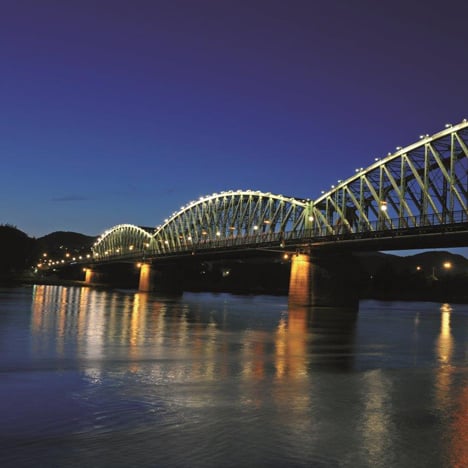
Crowdsourcing campaign launched to repurpose Austrian bridge
Berlin crowdsourcing platform Jovoto has launched an open design competition to repurpose a defunct railway bridge spanning the Danube river in Linz. More
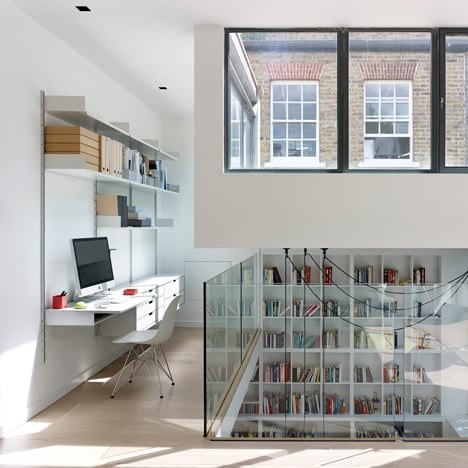
Stiff + Trevillion updates Bloomsbury mews house with gridded glazing and double-height bookcase
Glass walls and simple furnishings are paired with pale surfaces to give this Bloomsbury renovation by London studio Stiff + Trevillion a minimal aesthetic (+ slideshow). More
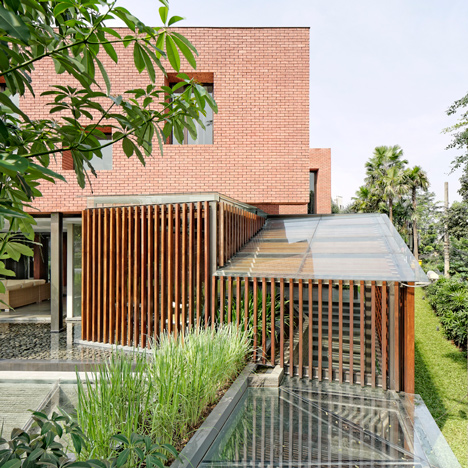
Jakarta office block by Wahana Architects features trailing planting and an underground passage
Wahana Architects used a combination of red brick, perforated metal and slatted timber to provide different levels of exposure for each floor in the PS-26 Office in Jakarta, Indonesia (+ slideshow). More
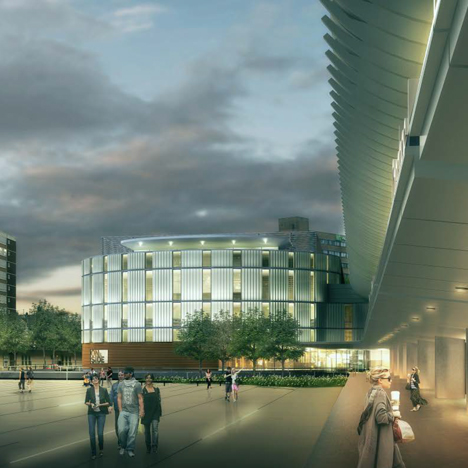
John Puttick Associates wins competition for £13 million Preston Bus Station overhaul
New York practice John Puttick Associates has won the competition to redevelop the Brutalist 1960s bus station in Preston, England, with a design that features a rooftop football pitch, a climbing wall and a skate park. More
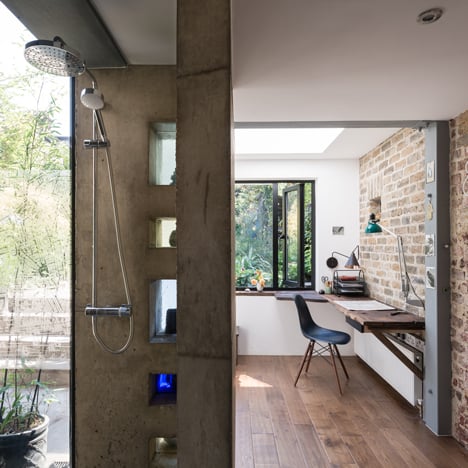
Shed-like house extensions by MW Architects maximise views into a verdant garden
MW Architects added a large corner window and a section of floor-to-ceiling glazing to this pair of London house extensions, to make the occupants feel like they work and shower in the garden (+ slideshow). More
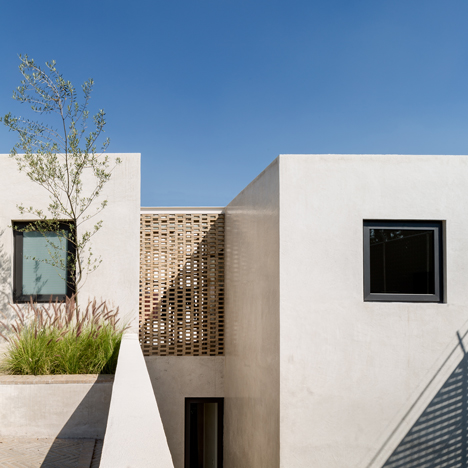
DCPP Arquitectos fits Mexico City residence around a network of courtyard gardens
This Mexico City residence by DCPP Arquitectos features pivoting doors and sliding glass walls, allowing rooms to open out to the cobbled and herringbone-brickwork courtyards around its perimeter (+ slideshow). More
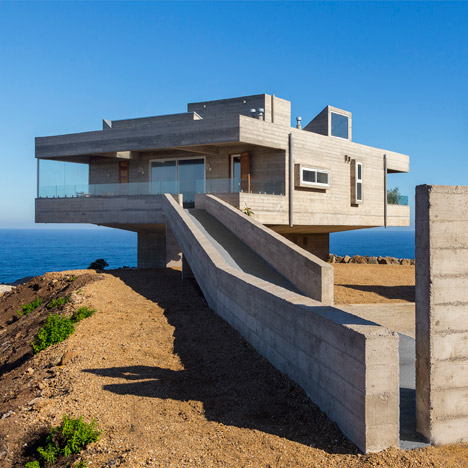
Victor Gubbins pays tribute to Le Corbusier with concrete beach house on the Chilean coast
Influenced by Le Corbusier's Villa Savoye, this sculptural concrete residence by Santiago studio Gubbins Arquitectos perches on the craggy cliffs of the Chilean coastline (+ slideshow). More
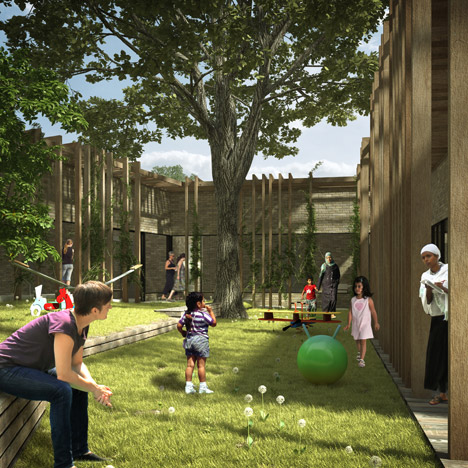
Work starts on purpose-built shelter for victims of domestic abuse in Israel
Amos Goldreich Architecture and Jacobs-Yaniv Architects have unveiled plans for a purpose-built shelter for women and children suffering domestic abuse in Israel. More
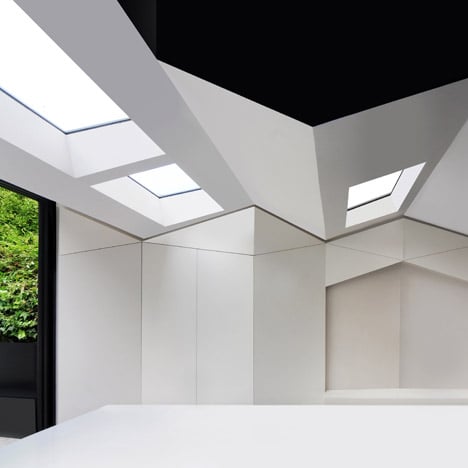
London extension by Bureau de Change Architects zigzags like a row of gabled houses
Bureau de Change Architects gave this north London house extension a pleated ceiling to create the illusion it has been squashed onto the rear of the brick terraced property (+ slideshow). More
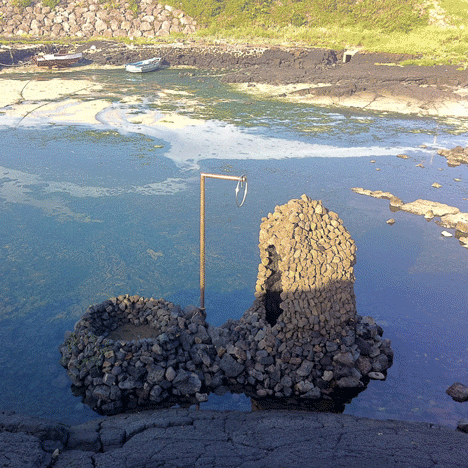
Volcanic stone structures pump fresh water from the sea surrounding a South Korean island
A team of architects, artists and scientists has built a pair of basalt structures on the shoreline of a South Korean island to help to draw up fresh water from a spring below the sea. More
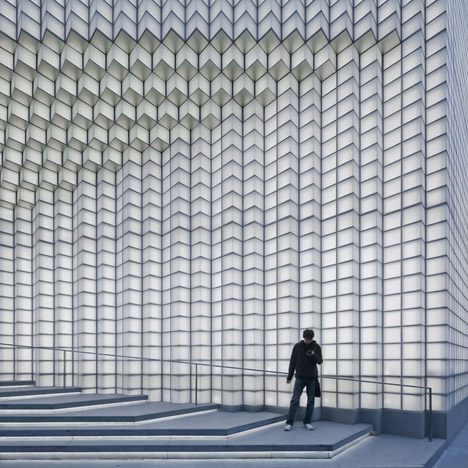
UUfie updates facade of Shanghai boutique with pixellated grid of glowing glass
Canadian studio UUfie created a pixellated appearance for the facade of this Shanghai boutique by adding rows of translucent glass cubes that light up at night like a big screen (+ slideshow). More
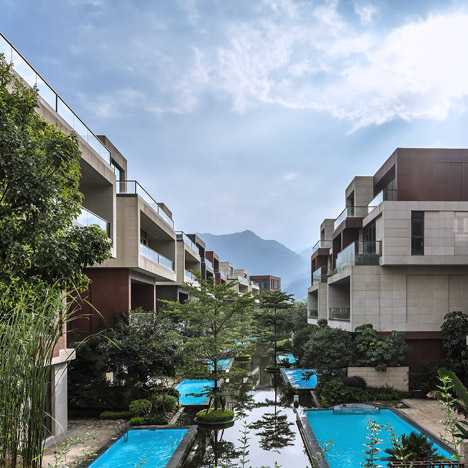
NEXT Architects uses terracotta and granite for housing complex on China's Min River
NEXT Architects chose both ribbed terracotta and smooth granite to clad the buildings of this housing development in China, which are stacked to maximise views over a nearby river and mountains (+ slideshow). More
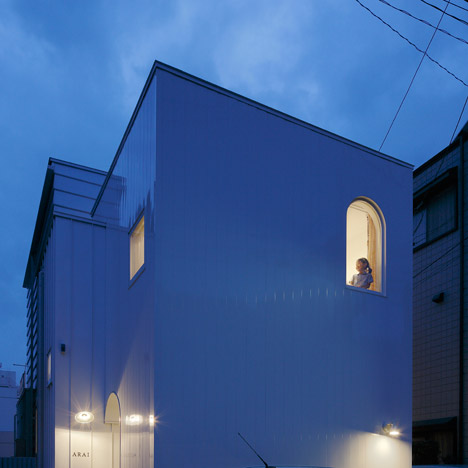
Arched openings cut through walls of Takushu Arai's steel-plated house in Yokohama
Arched doorways and shuttered windows give this Japanese residence by Takushu Arai the appearance of an oversized playhouse (+ slideshow). More
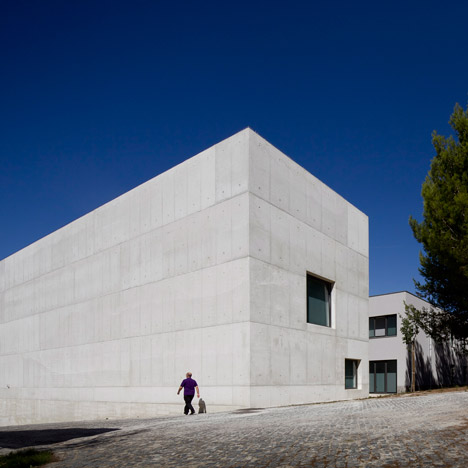
Atelier Central Arquitectos adds concrete entrance and golden walkways to Lisbon school
Atelier Central Arquitectos has upgraded the campus of a Lisbon high school, adding a pale concrete entrance block and a network of corridors enclosed behind slender golden fins (+ movie). More
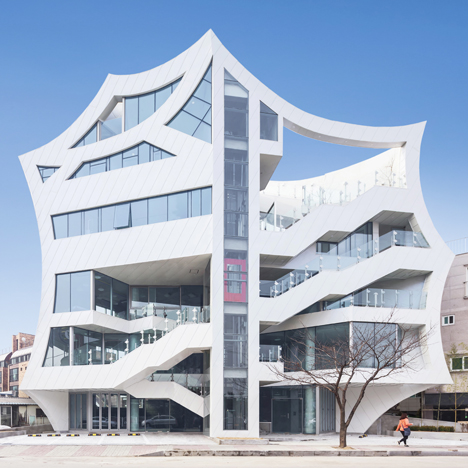
Concave walls give a scalloped outline to mixed-use block by Iroje KHM Architects
The scooped walls of this aluminium-clad retail and housing complex were designed by Iroje KHM Architects to mimic the concave roofs of traditional Korean houses (+ slideshow). More
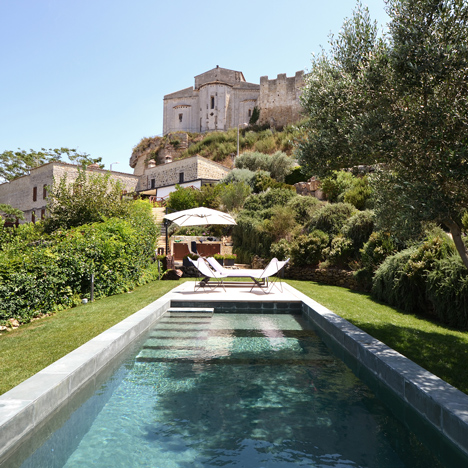
Slate-clad Fontanile Pool frames views of the Italian countryside from the garden of an old villa
Slate-covered walls frame this swimming pool created by architecture studio LAD in the grounds of an Italian villa, which offers swimmers views of the surrounding hills and valleys (+ movie). More
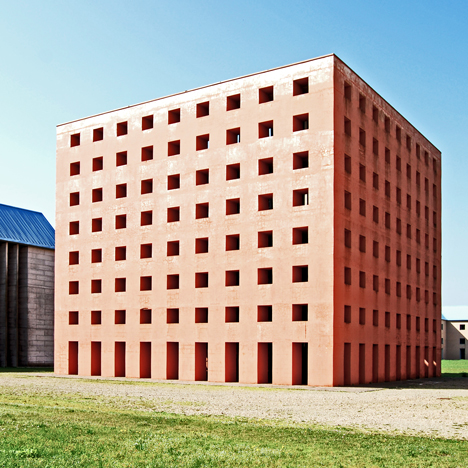
Postmodern architecture: San Cataldo Cemetery by Aldo Rossi
Pomo summer: Aldo Rossi's unfinished San Cataldo Cemetery in Modena, Italy, is considered one of the first and most important Postmodern buildings. As part of our Postmodernism series we explore how the architect, who denied being part of the controversial movement, designed the seminal building in 1971 while recovering from a car crash (+ slideshow). More
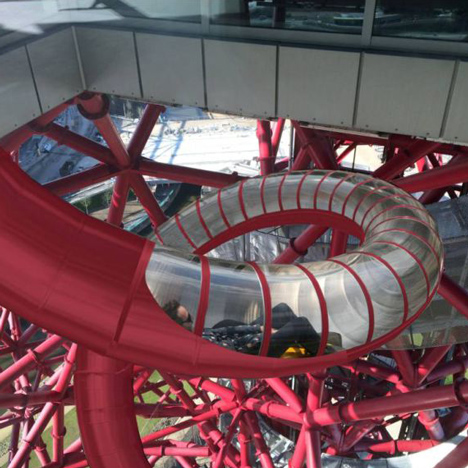
"World's longest and tallest tunnel slide" to wrap Anish Kapoor sculpture in London's Olympic park
Bblur Architecture has won approval to wrap a giant slide around the Anish Kapoor-designed ArcelorMittal Orbit sculpture in London's Queen Elizabeth Olympic Park. More
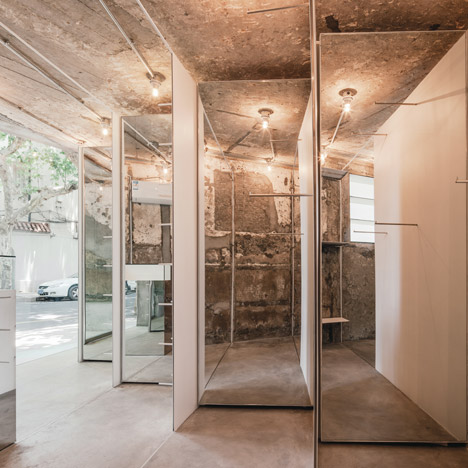
Linehouse installs diagonal partitions and mirrored panels in a Shanghai boutique
Slanted panels maximise display space against the crumbling concrete walls of this Shanghai streetwear shop, while reflective panels create a disorienting experience akin to a hall of mirrors (+ slideshow). More
