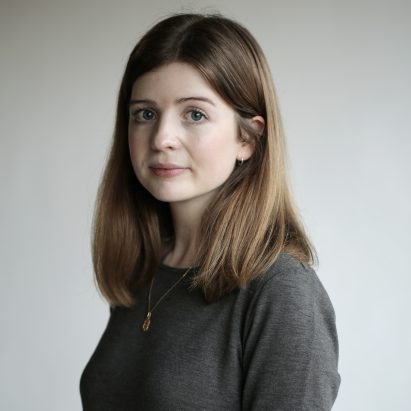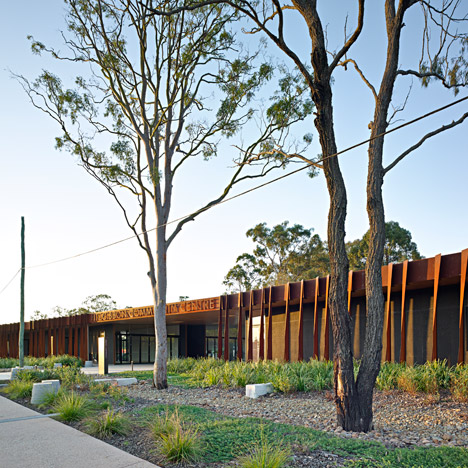
Pre-rusted metal panels clad Kirk's Fitzgibbon Community Centre in Brisbane
Panels of oxidised steel provide cladding and a colonnade for this Brisbane community centre by local architecture firm Kirk, referencing the rusty car wrecks once dumped on its site (+ slideshow). More
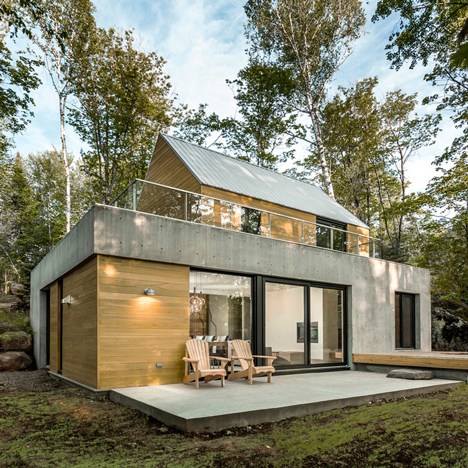
YH2 reinterprets the Canadian log cabin for lakeside housing development in Quebec
Canadian studio YH2 has completed a series of cabin-inspired homes for a woodland development between the shores of Lac Supérieur and the Mont-Tremblant ski resort in Quebec (+ slideshow). More
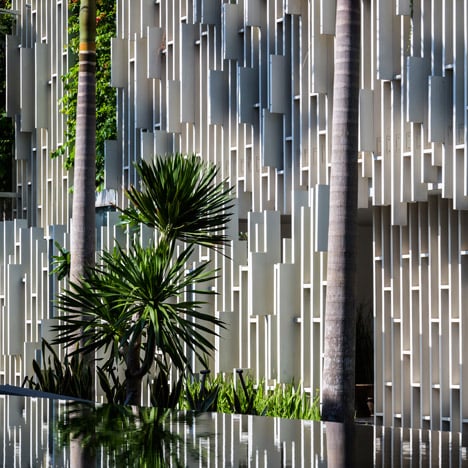
Vietnam spa by MIA Design Studio features latticed walls, hanging gardens and pools of water
White latticed screens and trailing planting shade the glazed facade of this Vietnam day spa, by MIA Design Studio, from the midday sun (+ slideshow). More
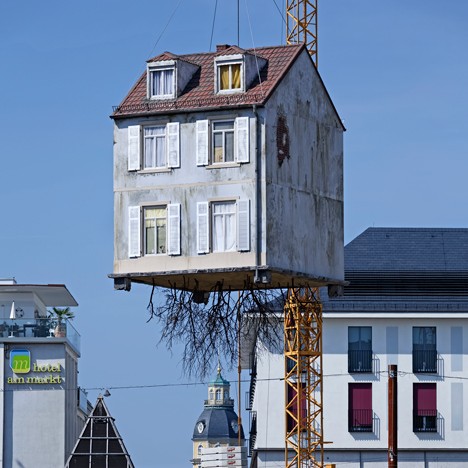
Roots trail from house suspended above a construction site by Leandro Erlich
A root system sprouts from the concrete foundations of this house installation that dangles from a crane above a construction site in Germany. More
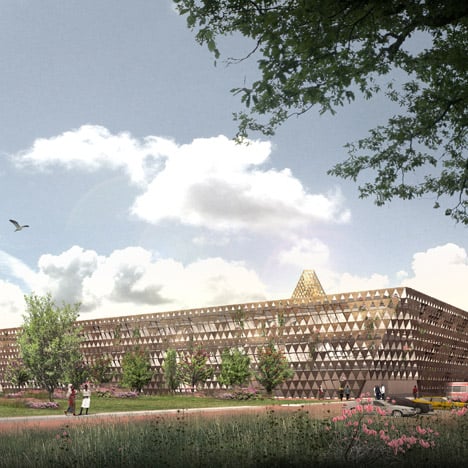
David Adjaye unveils designs for children's cancer treatment centre in Rwanda
British architect David Adjaye has revealed plans for a 100-bed paediatric cancer centre in Rwanda, East Africa. More
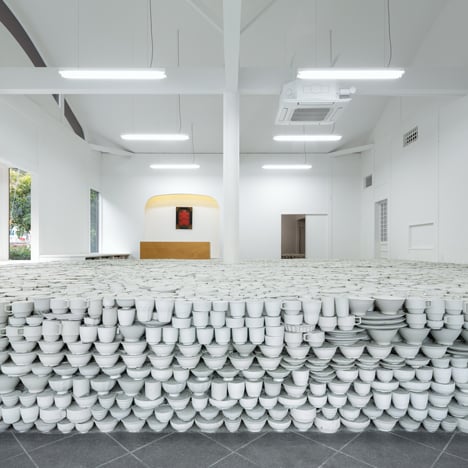
Yusuke Seki uses 25,000 pieces of crockery to raise the floor of a ceramics shop
Thousands of plates, cups, saucers and bowls are stacked to form a display platform in this Japanese ceramics shop by Yusuke Seki (+ slideshow). More
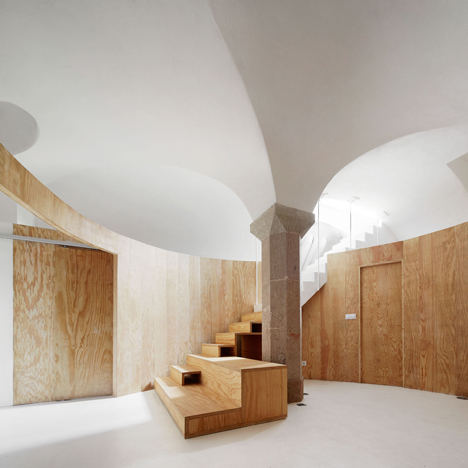
Circular pine wall creates rooms in vaulted basement home by Raúl Sánchez
Architect Raúl Sánchez has converted the vaulted basement of a Barcelona house into a subterranean apartment, with rooms separated by a curving pine partition (+ slideshow). More
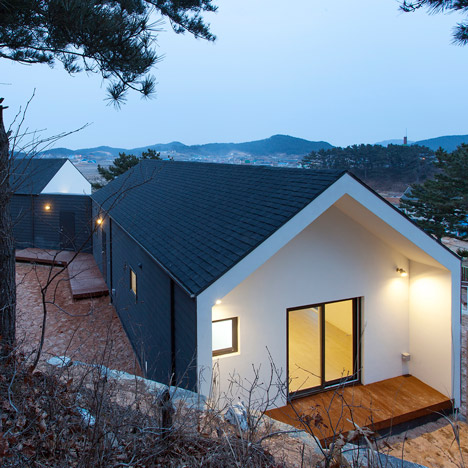
Bow-wow House by Design Band YOAP is a guesthouse for dog lovers in rural South Korea
This dog-friendly guesthouse and residence in the South Korean province of Chungcheongnam features doors decorated with canine illustrations and a sloping playground overlooking the rural landscape (+ slideshow). More
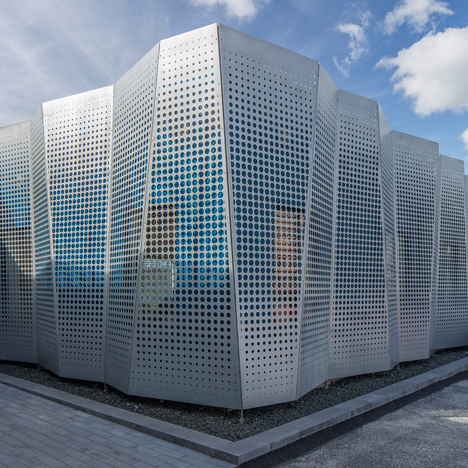
Perforated metal sheets concertina across the facade of an office extension in Lund
Swedish firms Johan Sundberg Arkitektur and Blasberg Andréasson Arkitekter used sheets of perforated metal to create a faceted facade for this office extension on a Lund industrial estate, helping to "break up the area's mediocrity" (+ slideshow). More
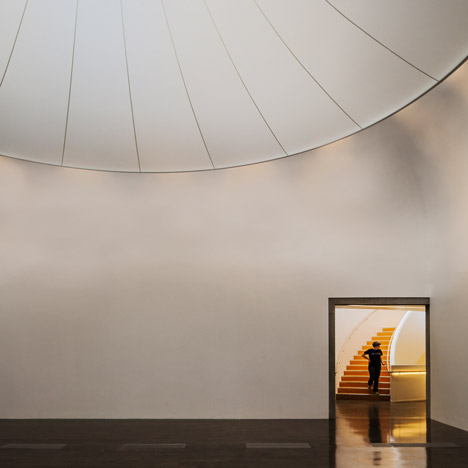
Auckland art gallery by Mitchell and Stout Architects features an aluminium-plated facade
Green aluminium panels cover the facade of this contemporary art gallery in Auckland, New Zealand, where a ceiling shaped like a gramophone horn funnels in light from an opening in the roof (+ slideshow). More
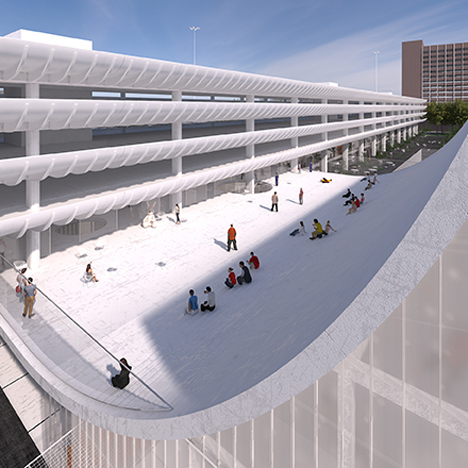
Youth centre proposals shortlisted for Brutalist Preston Bus Station refurbishment
The Royal Institute of British Architects has revealed five possible designs for a youth centre that will form part of the £23 million redevelopment of Preston's Brutalist bus station, which was recently saved from demolition (+ slideshow). More
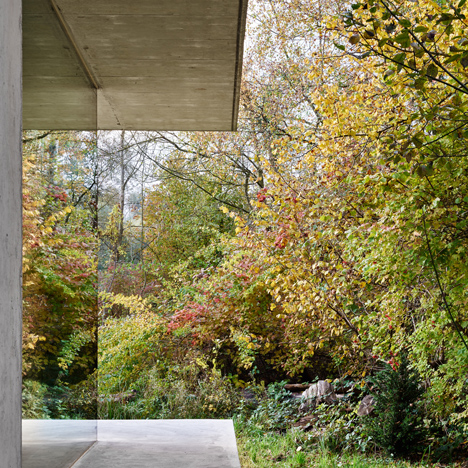
Slabs of concrete frame glass walls of house near a Swiss lake by MLZD
The glazed lower level of this house by Switzerland's Lake Biel are sandwiched between two concrete slabs, helping to protect living spaces and an outdoor terrace from flooding (+ slideshow). More
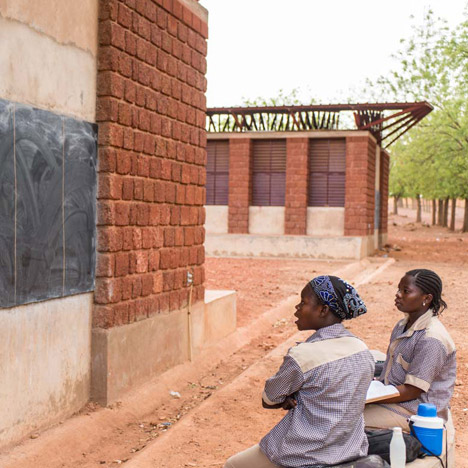
Article 25 bookkeeper charged with fraud following disappearance of £200,000
Business news: the former bookkeeper for architecture charity Article 25 has been charged with fraud and false accounting, after £200,000 disappeared from the organisation's accounts. More
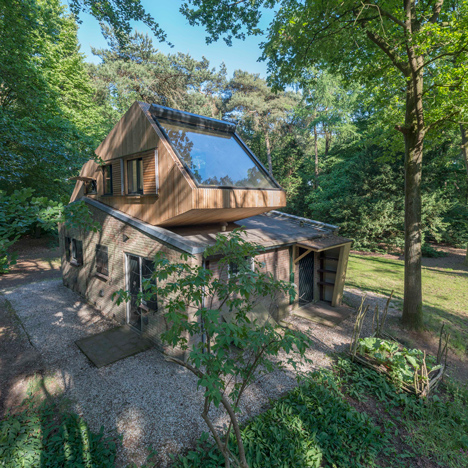
Woodland holiday home updated with rooftop extension facing up to the treetops
Dutch studio Bloot Architecture has added a larch-clad roof extension to a 1950s summer house, featuring a glazed wall angled to frame views of the trees overhead (+ slideshow). More
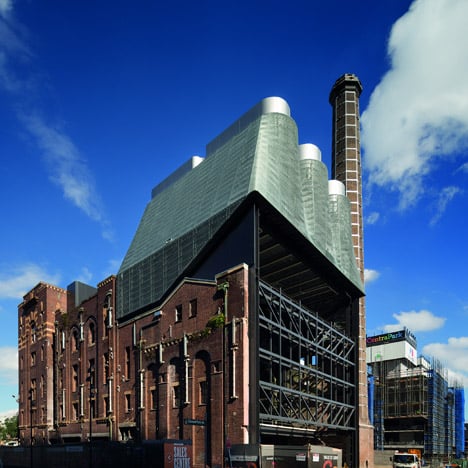
Metal-clad power plant by Tzannes Associates is mounted on the roof of an old Sydney brewery
These three zinc-cloaked towers form a power plant on the roof of an old beer brewery in Sydney, which will supply energy to a new housing and shopping complex on the site below (+ slideshow). More
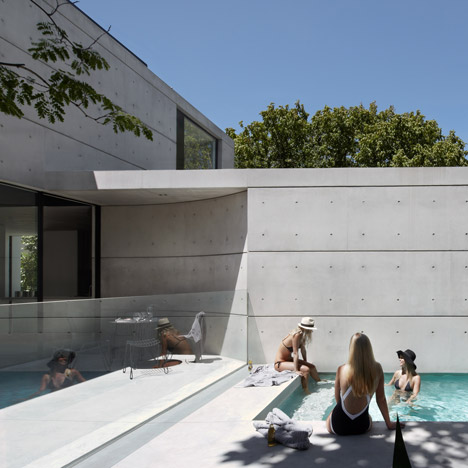
Smart Design Studio adds concrete extension and pool to dilapidated Sydney villa
This Victorian-era villa in Sydney has been renovated and extended to meet the needs of a family with an extensive art collection, while a concrete plunge pool caters for its grown-up children (+ slideshow). More
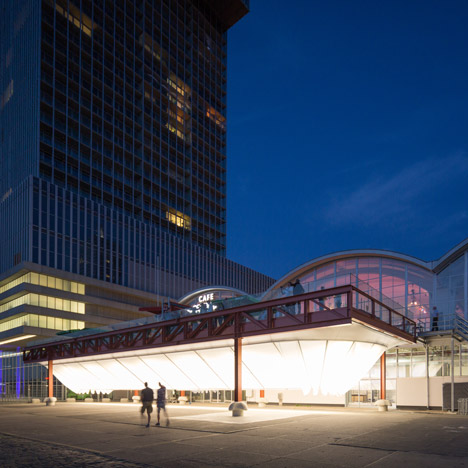
Pop Up Luggage Space by TomDavid has walls that recede like an "inverted umbrella"
Curtain-like walls can be drawn up to the ceiling of this luggage-sorting space in Rotterdam's port, minimising its impact on the 1940s cruise terminal building behind (+ movie). More
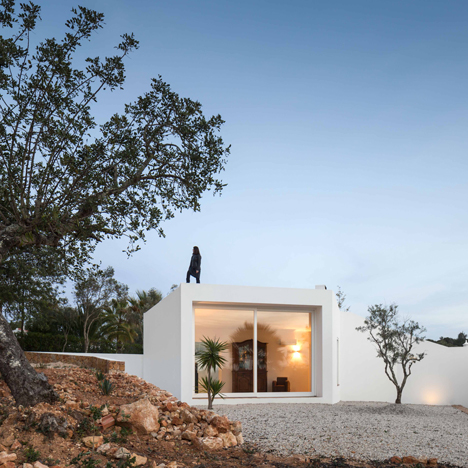
Walkway extends over rooftop of Algarve farmhouse extension by Marlene Uldschmidt
Marlene Uldschmidt's extension to an old farmhouse in Portugal's Algarve region features windows that cover entire walls and a paved rooftop promenade that affords views of the rural landscape (+ slideshow). More
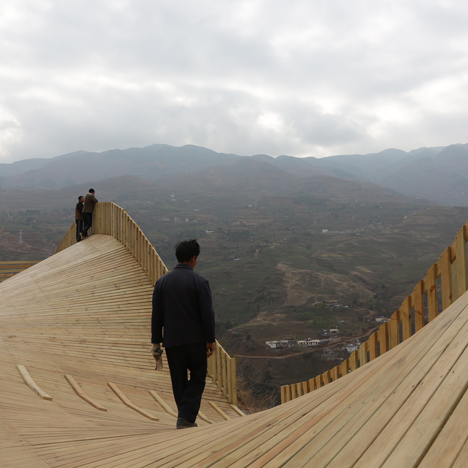
Undulating viewing platform by John Lin and Olivier Ottevaere features built-in market stalls
This steeply slanted platform by architects John Lin and Olivier Ottervaere forms a roadside market and elevated viewing point for a Chinese town being rebuilt after two earthquakes (+ slideshow). More
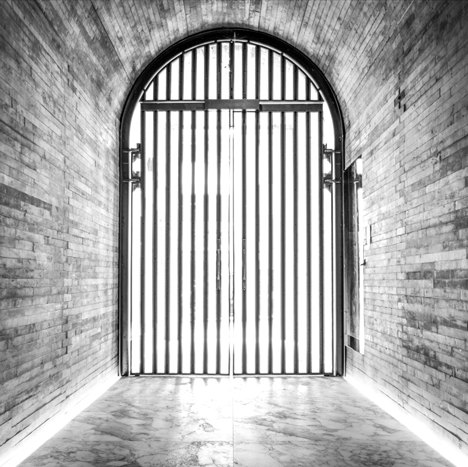
Design Systems uses low lighting and marble to create "cold and lonely" mood inside Tuve hotel
Atmospheric photographs of a Swedish lake provided the reference material for this Hong Kong hotel, which Design Systems has lined with flecked marble and textured concrete (+ slideshow). More
