
Concrete blocks frame a private sculpture collection at Balmoral House in Sydney
The concrete volumes that make up this house on Sydney's seafront are arranged in a bridging formation to frame sculptures belonging to its art-collector residents (+ slideshow). More
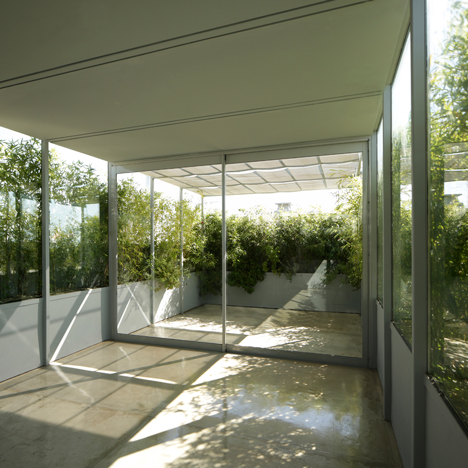
Foliage-clad pavilion by Adamo-Faiden creates a home on a disused roof
Architecture studio Adamo-Faiden has transformed the vacant roof of a 15-storey block in Buenos Aires into a home for a young couple, by installing a glazed pavilion-like structure surrounded by plants (+ slideshow). More
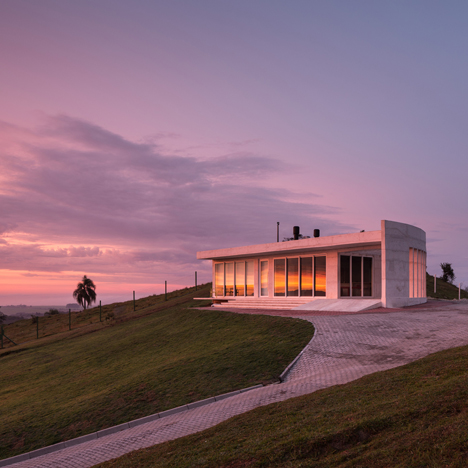
HLM House by Rafael Lorentz is a hilltop Brazil residence built from white concrete
An arced wall forms the back of this white concrete residence by architect Rafael Lorentz, which stands on a hilltop in the Brazilian countryside (+ slideshow). More
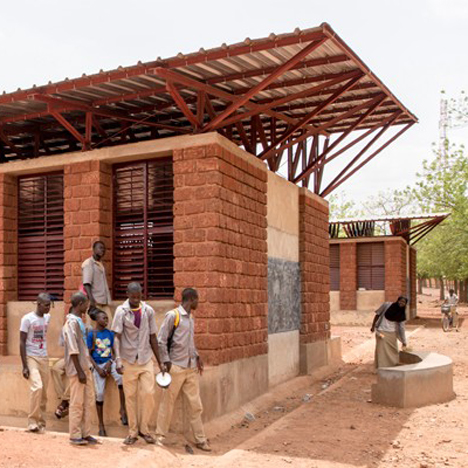
Article 25 faces insolvency following £200,000 of unaccounted spending
Architecture charity Article 25 has launched an urgent appeal for donations to avoid insolvency, after discovering a £200,000 hole in its accounts. More
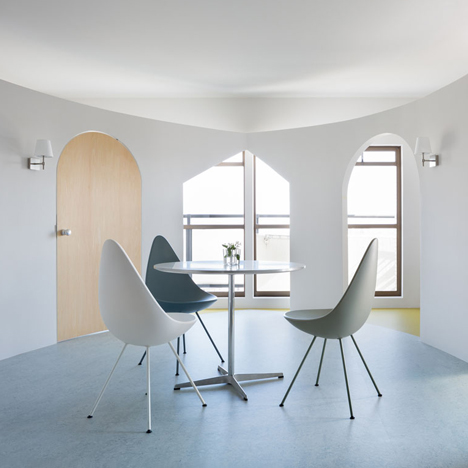
MAMM Design adds curved walls and different-shaped doorways to a Japanese apartment
Arched, rectangular and pentagonal doorways cut through the three bowed walls that frame the dining room of this apartment by MAMM Design on the outskirts of Tokyo (+ slideshow). More

New Tottenham Hotspur football stadium by Populous to feature "world's first sliding pitch"
Populous has revealed designs for an elliptical stadium for London football club Tottenham Hotspur, boasting a retractable pitch that will allow it to also host American football games. More
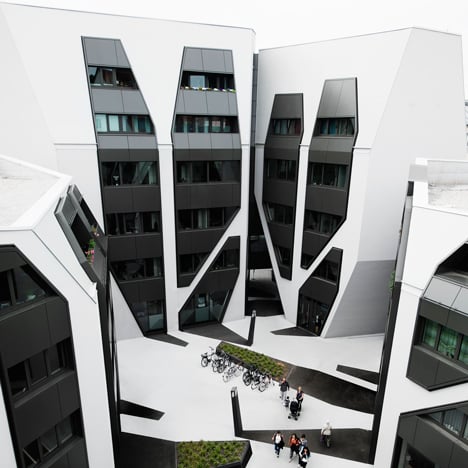
House and office complex by J Mayer H features monochrome facades and false shadows
J Mayer H Architects has completed a housing and office complex in Germany, covered with graphic patterns that extend down from facades to create the impression of elongated shadows (+ slideshow). More
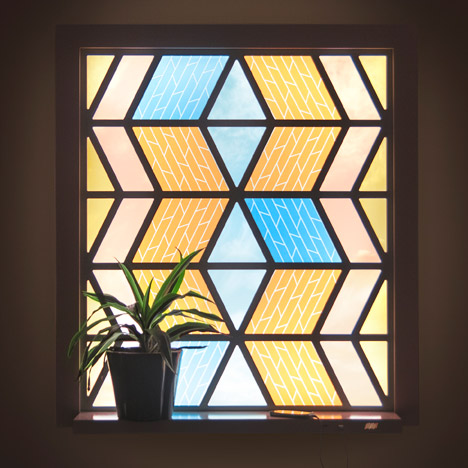
Marjan van Aubel's "stained glass window" harvests solar energy to charge mobile phones
This window by Dutch designer Marjan van Aubel is made up from coloured solar cells that harvest energy from the sun and convert it into electricity to charge small computer devices. More
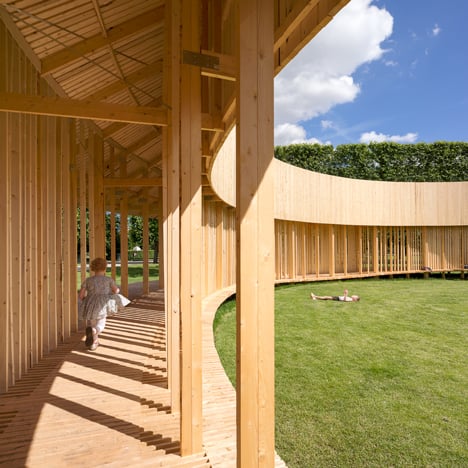
Christiansen and Andersen create a pavilion of wooden walkways in Copenhagen castle grounds
Conceived as a Danish alternative to London's Serpentine Gallery Pavilion, this ring-shaped wooden structure provides a temporary events space in the leafy grounds of Copenhagen's Rosenborg Castle (+ slideshow). More
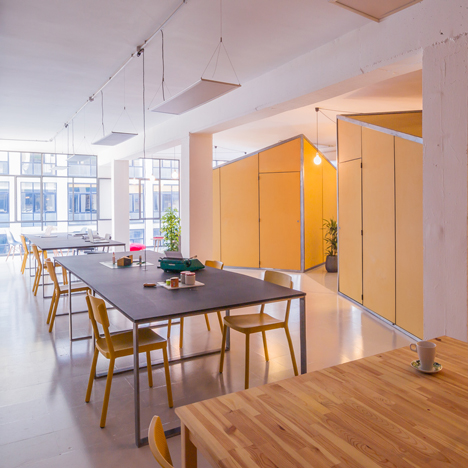
Nook Architects move into self-designed co-working space in Barcelona
Pods built from yellow chipboard and glass provide meeting spots inside this co-working office in Barcelona, created by local studio Nook Architects in the city's Poblenou district (+ slideshow). More
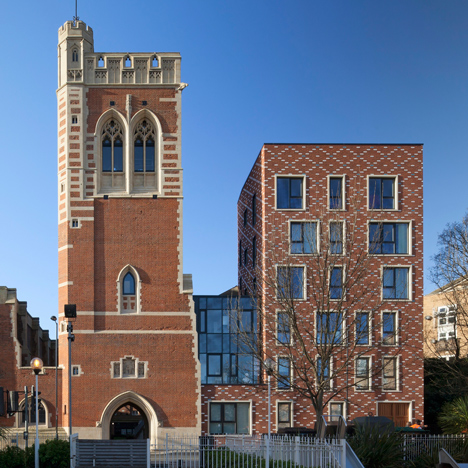
Matthew Lloyd builds decorative brick homes around a 19th-century London church
Diamond-patterned brickwork helps this trio of apartment blocks in east London blend in with the historic 19th-century church that it surrounds (+ slideshow). More

Bubble Wrap redesigned to create pop-less packaging material
Fans of Bubble Wrap are up in arms after its American manufacturer unveiled a new variety of inflatable packaging that doesn't pop under pressure. More
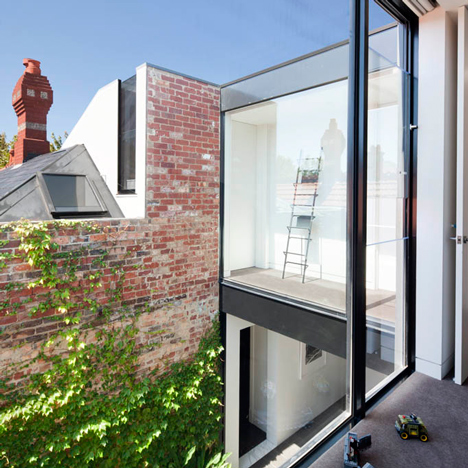
Matt Gibson adds Modernist-inspired extension to a Victorian home in Melbourne
Australian architect Matt Gibson took cues from the designs of European Modernists for this pair of extensions he has added to the rear of a Victorian-era residence in Melbourne (+ slideshow). More
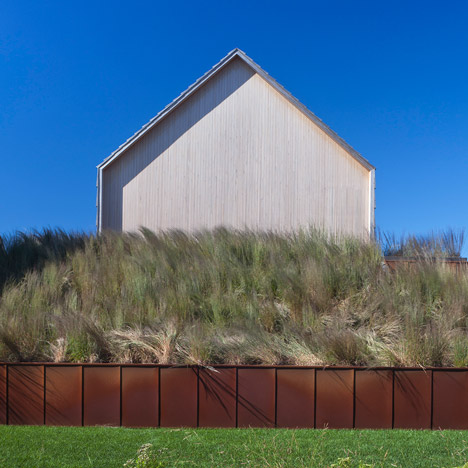
Shingle-clad house by Bates Masi Architects mimics Long Island potato barns
Bates Masi Architects reference Long Island's traditional potato barns with this cedar-shingled home made up of several gabled blocks, which feature chimneys nestled into rooftop recesses (+ slideshow). More

Paulina Lenoir's Excessively Long Shoes force wearers to slow their pace
Graduate shows 2015: Central Saint Martins graduate Paulina Lenoir has designed a pair of comically long shoes that force wearers to reconsider their daily routes and pace (+ movie). More

White concrete pavilion by Materia Arquitectonica creates an outdoor events space for historic house
Thirty-six slender columns support the thin concrete canopy of this colonnade, which provides an outdoor events space for a house museum on Mexico's Yucatán Peninsula (+ slideshow). More
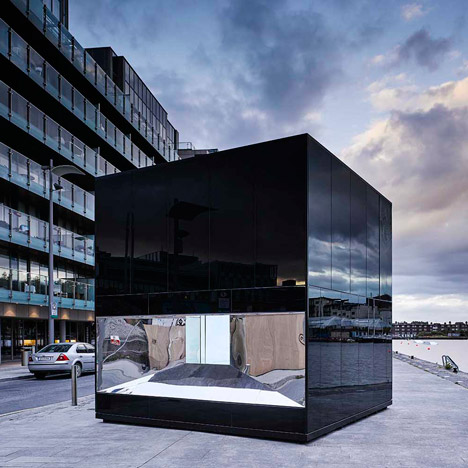
Glossy black pavilion in Dublin presents Ireland's oil consumption
This inky black cube designed by De Siún Scullion Architects for Dublin's docklands reveals Ireland's current oil consumption and future renewable energy targets (+ slideshow). More
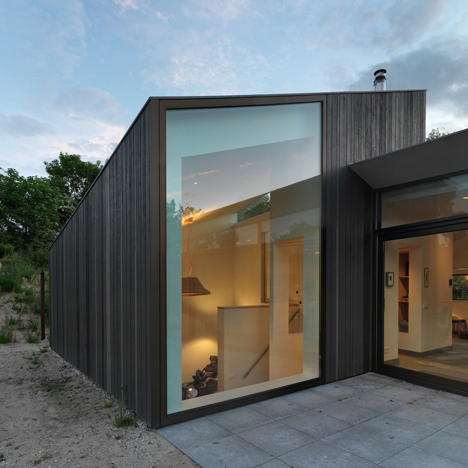
Larch-clad holiday home by De Zwarte Hond huddles behind the dunes on a Dutch island
Larch wood planks in varying tones of grey create a pinstripe effect on the walls of this vacation cabin, which is half submerged behind the sand dunes on the Dutch island of Schiermonnikoog (+ slideshow). More

Josep Ferrando slots a skinny house between two existing properties in Spain
Concealed behind a historic facade, this narrow residence by Barcelona architect Josep Ferrando is wedged between the party walls of a pair of houses in the Spanish city of Sant Cugat. More
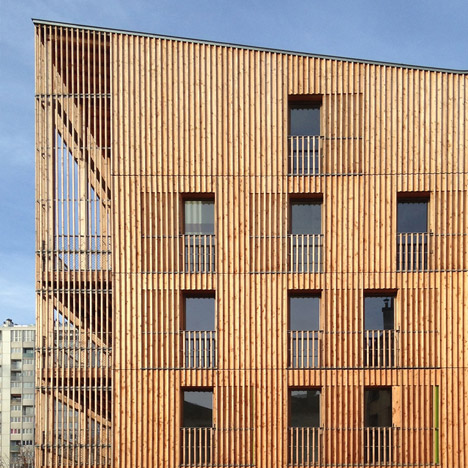
Paris housing blocks by Tectône Architectes are encased by timber louvres
Narrow strips of pine stripe the facades of this housing development on the outskirts of Paris, making it look like a timber cage has been lowered over the upper floors of each building (+ slideshow). More
