
House-shaped clinic designed by Hkl Studio to make elderly patients feel more at home
A sequence of house-shaped volumes make up the form of this medical centre, designed by Hkl Studio to blend in with neighbouring homes on the outskirts of Chiba, Japan (+ slideshow). More
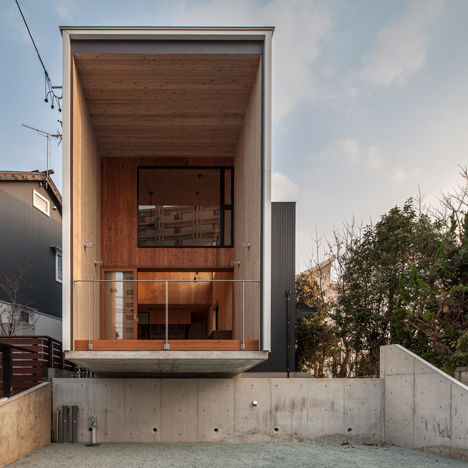
Fly Out House balances on a concrete wall to avoid overlooking a busy road
This timber-framed house by architect Tatsuyuki Takagi is raised up by a cantilevered concrete slab, keeping it away from a busy road in Toyohashi, Japan (+ slideshow). More
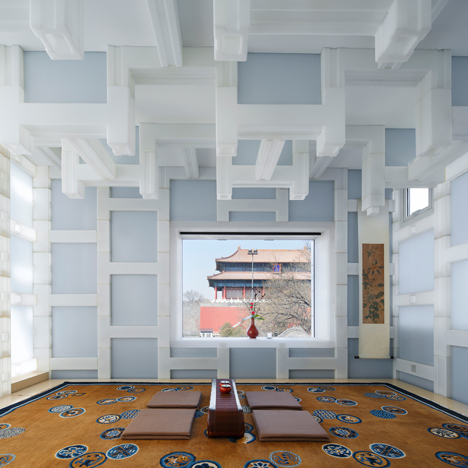
Kengo Kuma replaces the walls of a Beijing tea house with a grid of translucent blocks
Japanese architect Kengo Kuma has arranged translucent plastic blocks in a brick-like formation to create new walls for a Beijing tea house overlooking the Forbidden City (+ slideshow). More
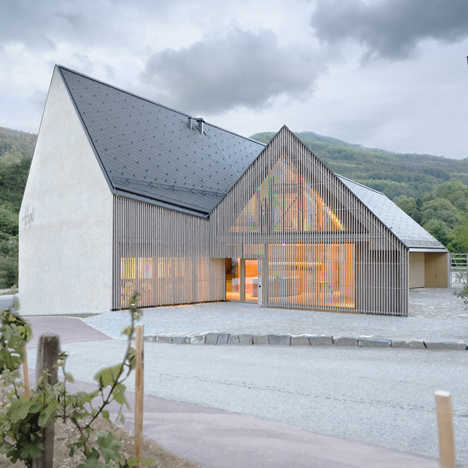
Ludescher and Lutz add a tasting hall to a winery in Austria's Wachau region
Thin wooden batons screen the glass facades of this new building that architects Elmar Ludescher and Philip Lutz have added to the 50-year-old Högl winery in Lower Austria (+ slideshow). More
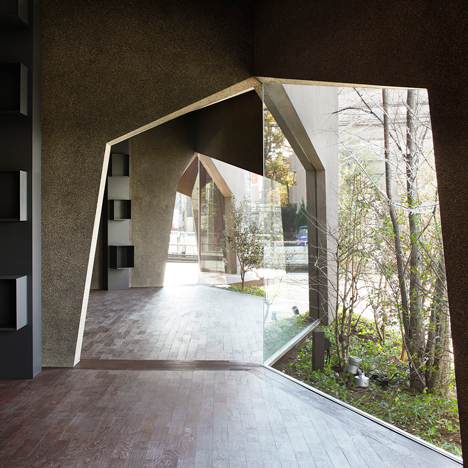
Hiroshi Nakamura's showroom and home for a car dealer features warren-like interiors
Japanese architect Hiroshi Nakamura used hexagons to generate the layout of this Tokyo home and workplace for a car dealer, while triangular arches create warren-like interiors (+ slideshow). More
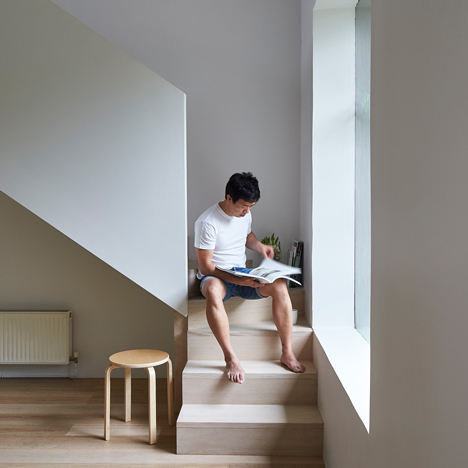
Wilson Tang adds oak staircases and marble surfaces for Theresa St Residence renovation
Pale oak staircases ascend to a pair of mezzanine floors set in the rafters of this Melbourne residence, which has been renovated by local architect Wilson Tang. More
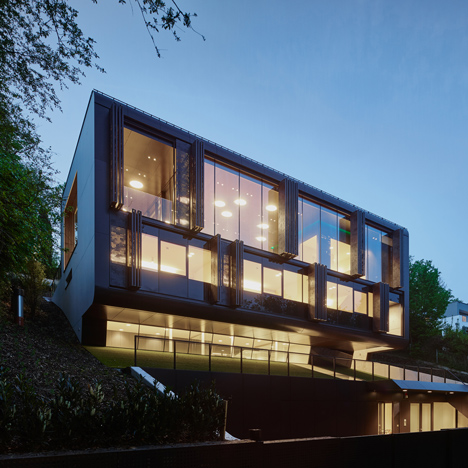
Perforated shutters move mechanically to mask the facade of Archinauten's House GT
An iPad controls the perforated shutters that concertina across the glass facade of this house in Linz, Austria, allowing its two software engineer residents to reveal or conceal views of the city (+ slideshow). More
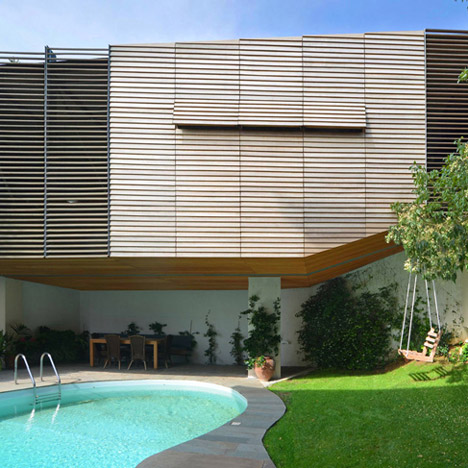
Hiboux Architects elevates slatted timber garage above the pool of an Athens house
This slatted timber garage is propped above the swimming pool of a house on a hillside overlooking Athens (+ slideshow). More
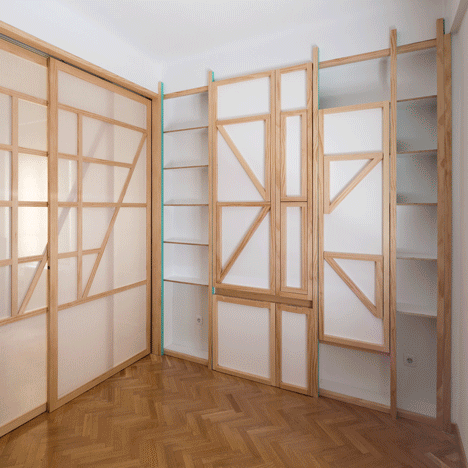
Tables, benches and an ironing board unfurl from the walls of a Madrid apartment by Elii Architects
Wooden furnishings have been integrated into the walls of this compact Madrid apartment by Elii Architects, allowing them to be folded away when not in use (+ movie). More
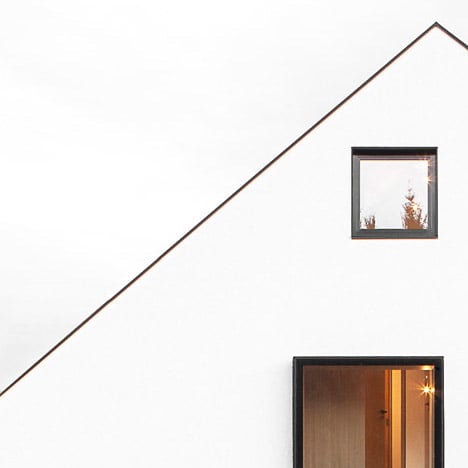
House B by Format Elf contains two floors within its large asymmetric roof
Format Elf Architekten has disguised a three-storey family home as a two-storey building by incorporating both upper floors within a large asymmetrically pitched roof (+ slideshow). More
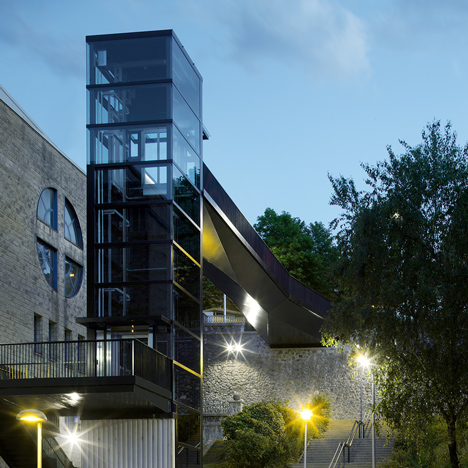
Glass elevator and steel bridge by Vaumm connect two neighbourhoods in a Spanish town
This glass-encased lift and elevated walkway have been created by architecture studio Vaumm to improve access between the new and historic centres of Spanish town Hernani (+ slideshow). More
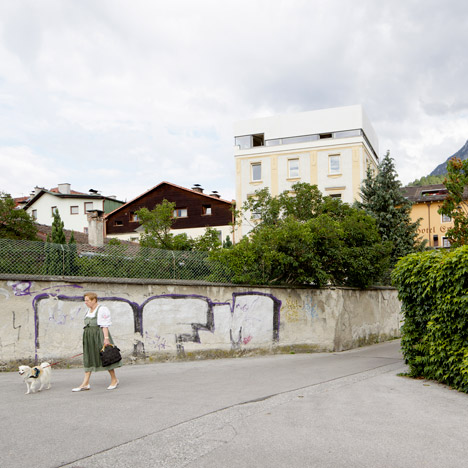
Daniel Fügenschuh adds white concrete loft to a 20th-century apartment block in Austria
This white concrete extension has been added to the roof of an old apartment block in the Austrian city of Innsbruck, providing extra rooms and a roof terrace with panoramic views (+ slideshow). More
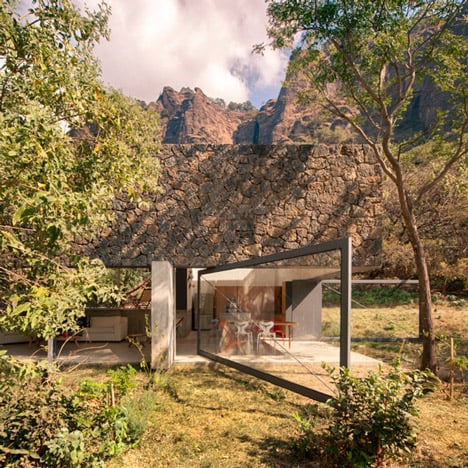
EDAA pairs volcanic stone with pivoting glazing at Casa Meztitla in Mexico
Huge glass doors pivot from the walls of this stone-walled mountain home, which sits at the foot of Tepozteco mountain in Mexico (+ slideshow). More
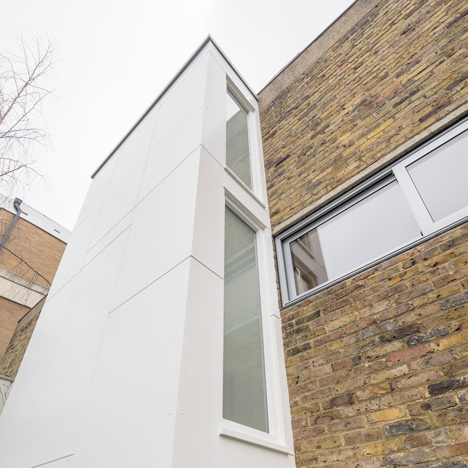
Studio Gil adds stairwell extension to a Modernist home in Primrose Hill
This brick maisonette in London's Primrose Hill has been modernised with a plywood-clad circulation tower and an elevated terrace overlooking Regent's Park (+ slideshow). More
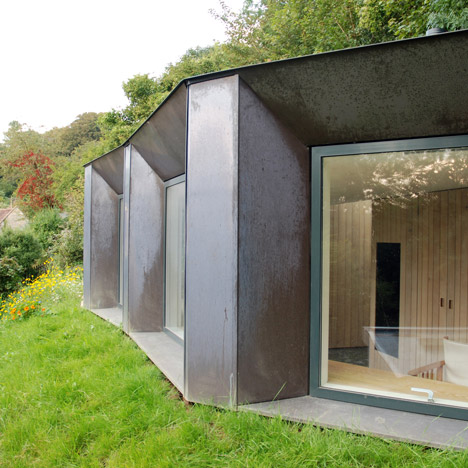
Copper-clad studio by Stonewood Design is also a hide for wildlife watching
Embedded in the garden of an English countryside cottage, this small studio with a green roof and patinated copper walls creates a secluded spot for deer-watching (+ slideshow). More
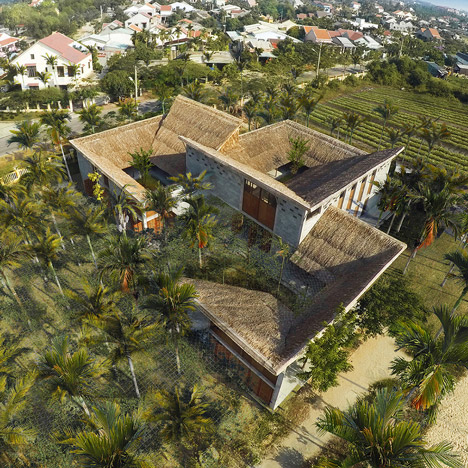
Cam Thanh Community House in Vietnam features thatched roofing and secluded courtyards
This Vietnam community centre by architecture studio 1+2>3 features bamboo roofs thatched with coconut leaves, which pitch inwards to direct rainwater towards a series of planted courtyards (+ slideshow). More
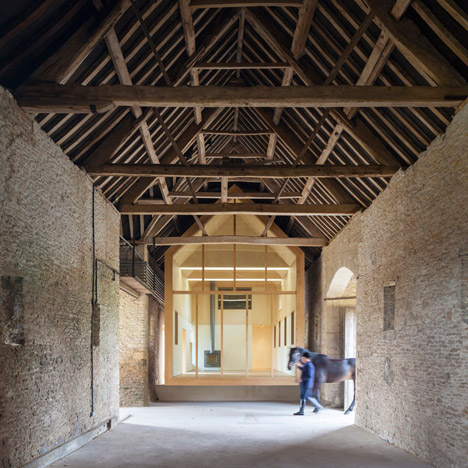
Private art gallery by Stonewood Design cantilevers into a 17th-century Cotswolds barn
This glazed house-shaped gallery sits within an old barn in a English village without appearing to touch the floor, the thick stone walls or the timber-truss roof (+ slideshow). More
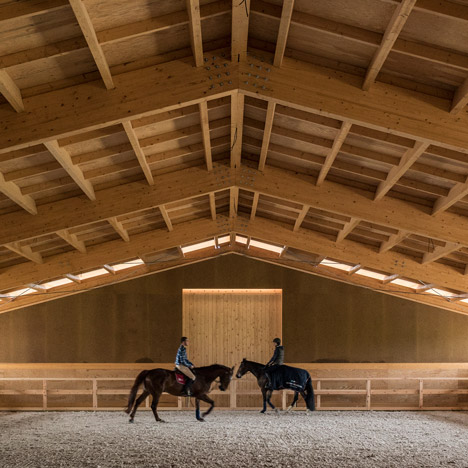
Timber-framed equestrian centre completed by Castanheira & Bastai in Portugal
Castanheira & Bastai Arquitectos conceived this horse-riding centre in northern Portugal as a group of four connected house-shaped structures with sloping walls and exposed timber frameworks (+ slideshow). More
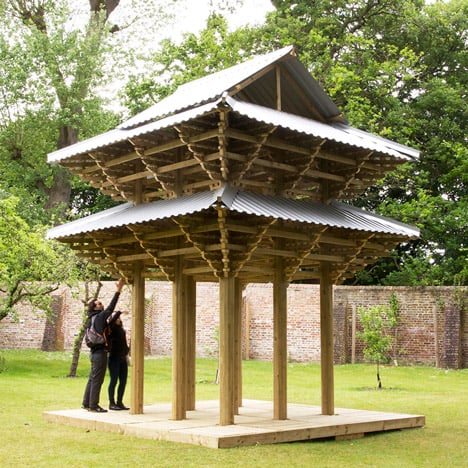
Kingston University students erect a Japanese pavilion in the garden of a museum
London Festival of Architecture 2015: a scale replica of a gateway to an ancient temple in Japan has been constructed in the grounds of the Dorich House Museum in south London by architecture students from Kingston University. More
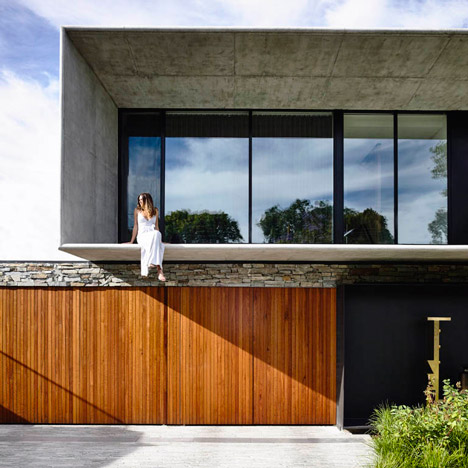
Matt Gibson references Brazilian Modernism for concrete and stone house in Melbourne
Architect Matt Gibson drew inspiration from mid-century Modernist architecture in Brazil for the design of this concrete and stone house in a Melbourne suburb (+ slideshow). More
