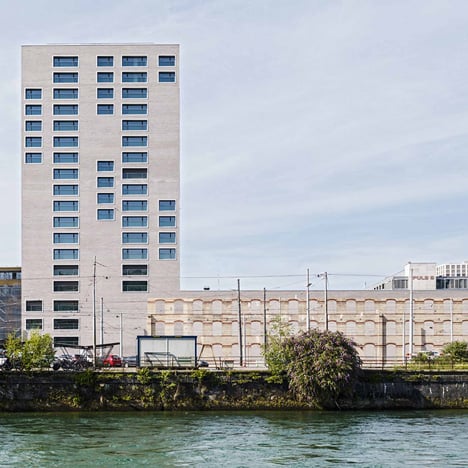
Zurich building by E2A incorporates the facade of a century-old warehouse
Swiss studio E2A infilled the facade of an old Zurich warehouse to create this rehearsal space for the city's opera house, before tacking a 60-metre-high apartment block onto one side (+ slideshow). More

M-Arquitectos renovates and extends thermal baths on a volcanic Portuguese island
M-Arquitectos has upgraded a popular thermal bathing attraction on Portugal's São Miguel Island with a new timber-clad visitors' centre and a pair of stone-lined pools (+ slideshow). More

Dandelion-inspired columns create curved arches inside Beijing toy shop by Penda
A network of columns and arches frame this toy shop and cafe inside a retail development in Beijing, referencing the mascot for the shopping centre – a dandelion seedling named Toby (+ movie). More
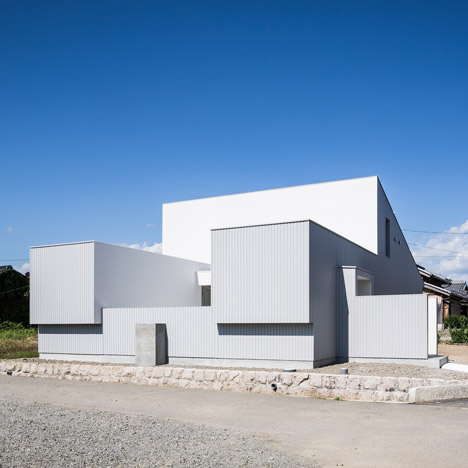
Kouichi Kimura's Courtyard House wraps around a private terrace
Sandwiched between a shrine entrance and a farm in Japan's Shiga Prefecture, this family residence by Japanese architect Kouichi Kimura comprises metal-clad blocks that frame a courtyard (+ slideshow). More

East London pavilion by Nonscale is designed to resemble a cluster of stars
This London pavilion, designed to resemble a smattering of stars, casts reflections on a mirrored plate to operate like a giant sundial (+ slideshow). More
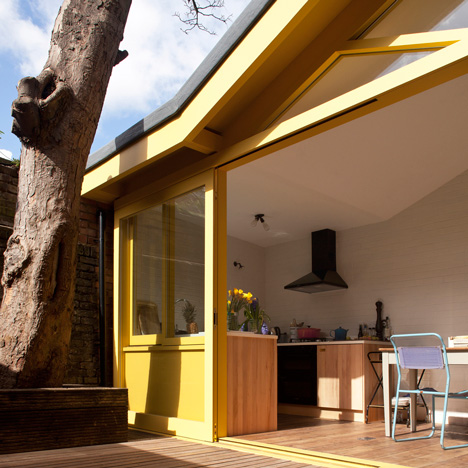
PriceGore adds a yellow-framed extension to an east-London artist's home
This artists' home in Dalston has been updated with a yellow-framed kitchen extension in the back garden and a traditional glass and timber "shopfront". More
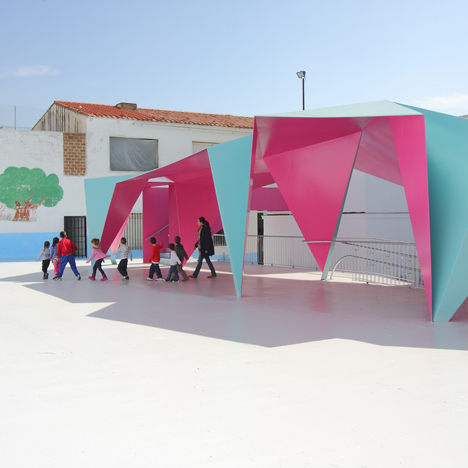
Julio Barreno Gutiérrez creates a folded-steel shelter for a school playground
Thin sheets of brightly painted steel have been folded to create this origami-inspired canopy, designed to shelter a school playground in an Andalusian village from the sun and rain (+ slideshow). More
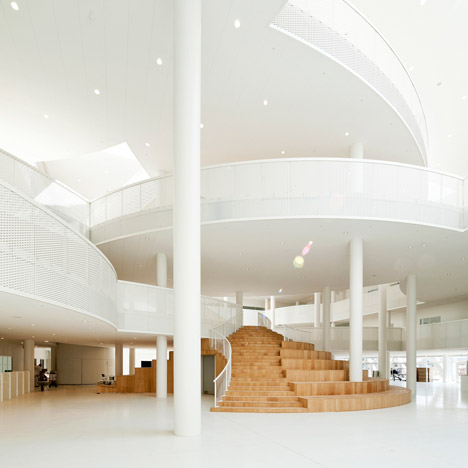
Adult education centre with an "amphi-staircase" draws inspiration from Mickey Mouse
An amphitheatre-style staircase forms the heart of this adult learning centre in Denmark, which architecture studio CEBRA said was inspired by the "circles and ovals" of Disney characters like Mickey Mouse (+ slideshow). More
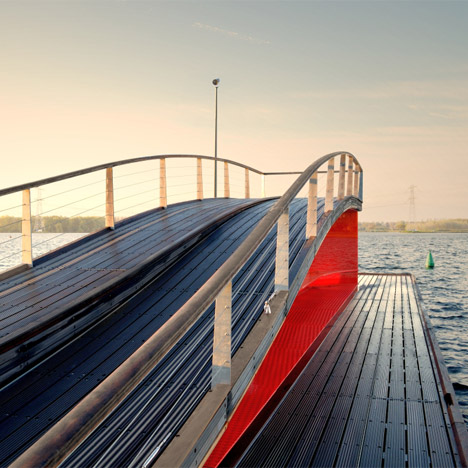
René van Zuuk creates a wavy pier with an integrated lightbox over an Almere lake
A huge lightbox is wedged underneath a wave-shaped viewing platform at the end of this pier, designed by Dutch architect René van Zuuk for a lake in the city of Almere (+ slideshow). More
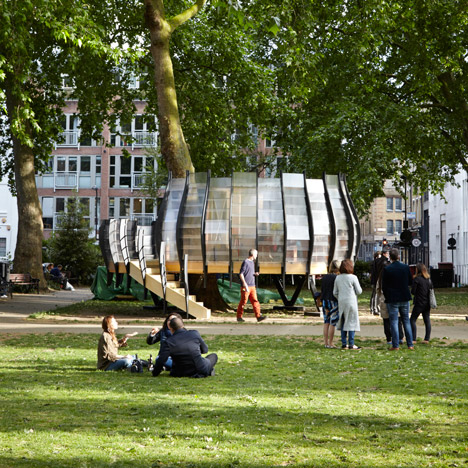
Pop-up office created around a tree trunk in London's Hoxton Square
London Festival of Architecture 2015: wrapped around a tree trunk in east London's Hoxton Square, this translucent pod provides temporary office space intended to encourage workers into the borough's parks (+ slideshow). More
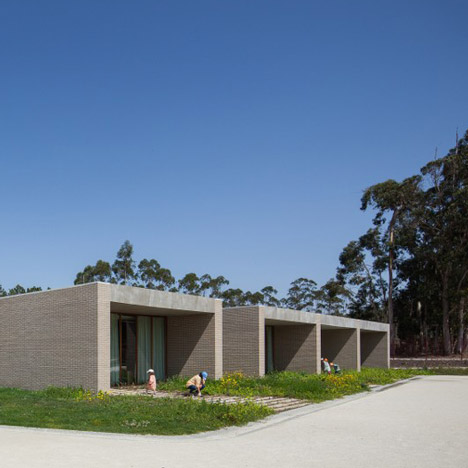
Brick blocks hold separate classrooms at Fonte de Angeão School by Miguel Marcelino
Set against a background of mature trees in rural Portugal, this primary school is separated into a series of brick structures intended to help fragment the building and lessen its impact on the landscape (+ slideshow). More
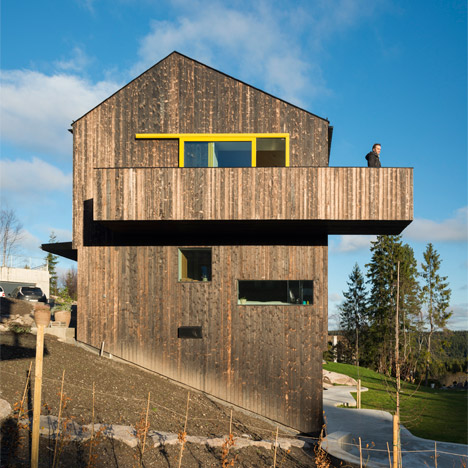
Timber-clad home by Schjelderup Trondahl sits on a hill overlooking Oslo
Vibrant green-yellow frames accentuate the windows and doors of this spruce-clad house built on a hillside with views over Oslo (+ slideshow). More
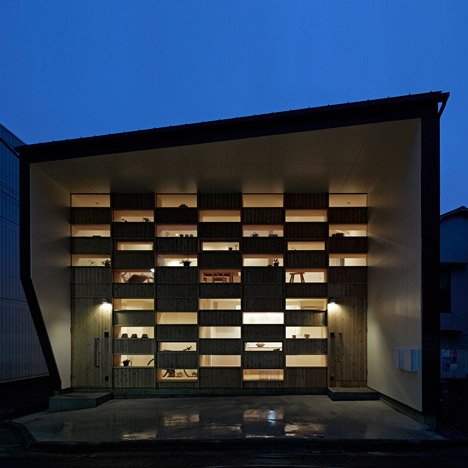
Glass and timber rectangles create chequered facade for Tokyo house by Takeshi Shikauchi
Rectangular panels of Japanese cedar and glass create a chequered effect on the facade of this Tokyo residence (+ slideshow). More
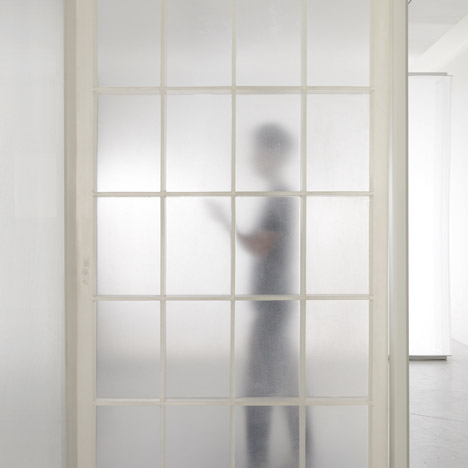
Nameless Architecture reinterprets the traditional Korean door using resin and silicone
The timber frame and paper panes of the traditional Korean door were replaced with a resin grid and flexible silicone for this installation at a Seoul gallery (+ slideshow). More
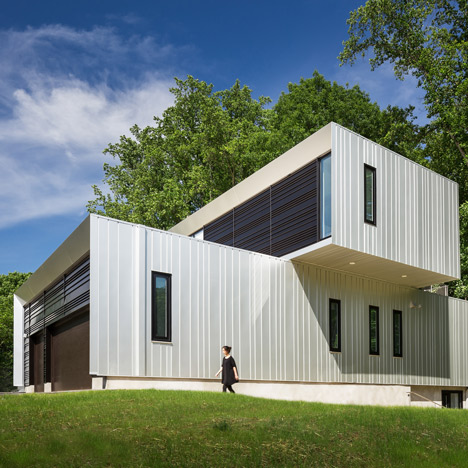
Höweler + Yoon's Bridge House accommodates three generations of a family
The trio of stacked blocks that make up this Virginia residence by Höweler + Yoon Architecture are arranged in a bridge-like formation, providing three generations of a family with separate living spaces (+ slideshow). More
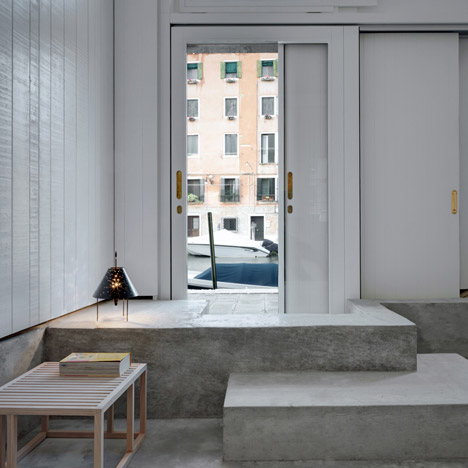
Act_Romegialli damp-proofs a Venetian home against the rising tides of the city's waterways
A concrete basin constructed inside this small apartment in Venice is designed to fend off flooding from the city's waterways. More
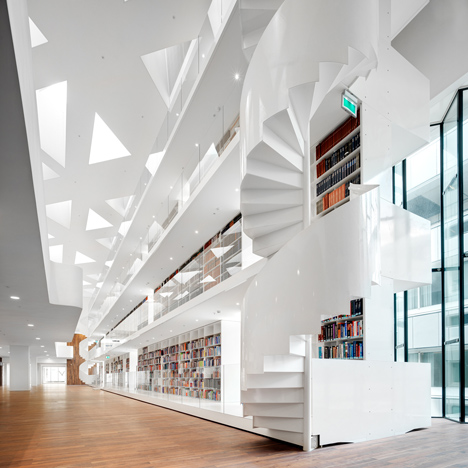
Kaan Architecten adds study centre to a hospital part-designed by Jean Prouvé
Dutch studio Kaan Architecten has added a medical research centre to a Rotterdam hospital, featuring triangular skylights, spiral staircases and a 35-metre-high bookcase (+ movie). More
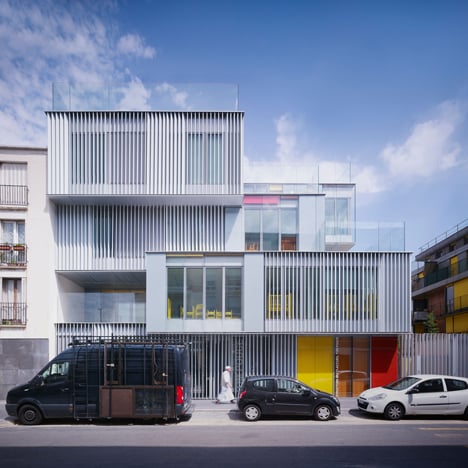
Parisian nursery by Samuel Delmas consists of a pile of irregularly stacked boxes
This Paris nursery by French architect Samuel Delmas looks like a pile of stacked boxes, featuring a facade of aluminium louvres and colourful enamelled glass (+ slideshow). More
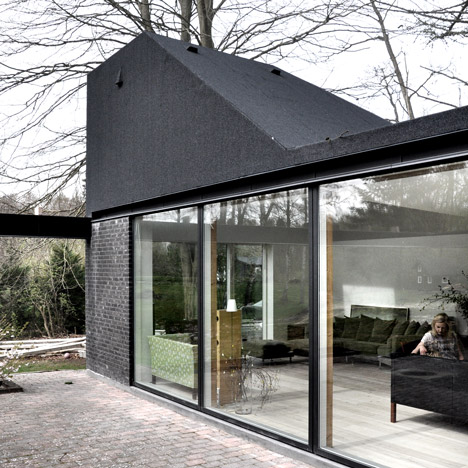
Asphalt-clad roof pods by Leth & Gori create new rooms on top of a Danish bungalow
This collection of angular asphalt-clad roof extensions provide elevated sleeping platforms, a study and a pair of funnel-shaped skylights for a home in eastern Denmark. More
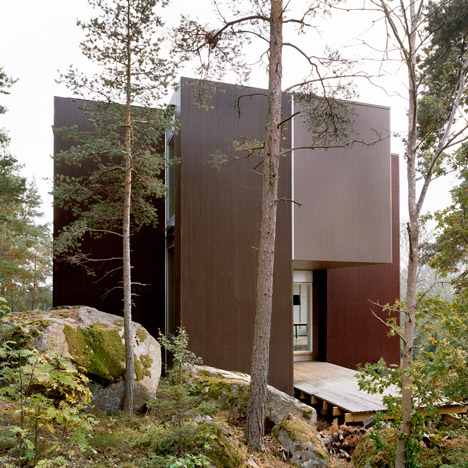
Villa Altona by The Common Office fits around the trees of a Swedish woodland hill
This timber-clad villa by Stockholm studio The Common Office stands between the trees of a steep rocky slope in the Swedish countryside (+ slideshow). More
