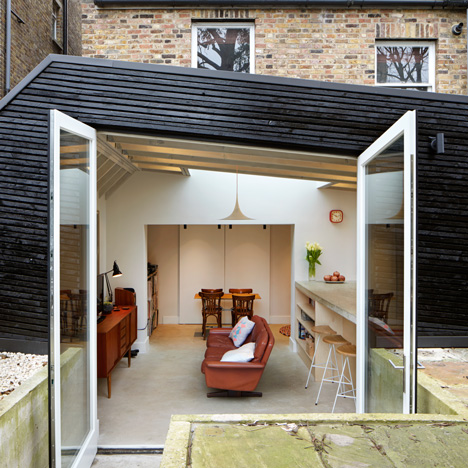
Blackened timber extension by Fraher Architects provides a new kitchen for a keen cook
Strips of black-stained timber give a charred appearance to this extension to a north-west London flat, designed by Fraher Architects to create a bigger kitchen for a client who loves to cook (+ slideshow). More
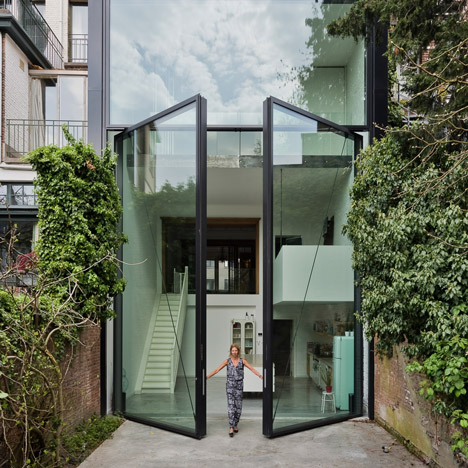
Sculp IT adds "world's largest pivoting window" to an Antwerp townhouse
A pair of glass doors, weighing almost four tonnes and measuring six metres in height, pivot out towards the garden of this renovated Antwerp home. More
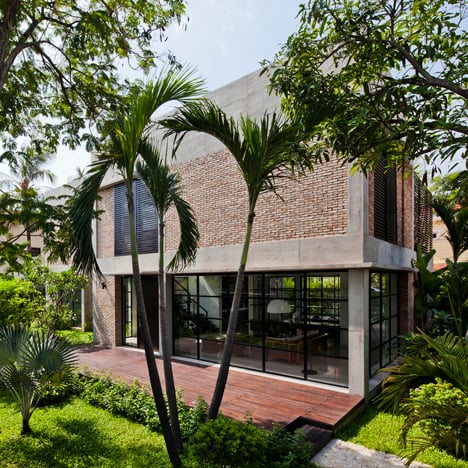
MM++ Architects replaces the old walls of a Vietnam house with red bricks and pivoting glass
Vietnamese studio MM++ Architects stripped a house back to its concrete frame to create this pared-back open-plan villa featuring red brick walls, pivoting glass doors and leafy gardens (+ slideshow). More
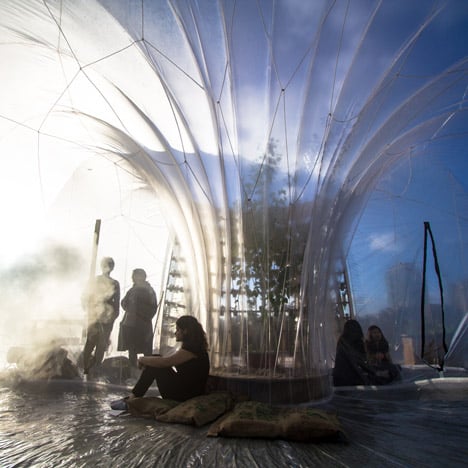
Inflatable dome on the banks of the River Thames is filled with aromatic fog
London studio Loop.pH has created an inflatable plastic dome by London's River Thames that will be pumped full of scented vapour to create a gathering space intended to replicate the atmosphere of a traditional bathhouse (+ slideshow). More
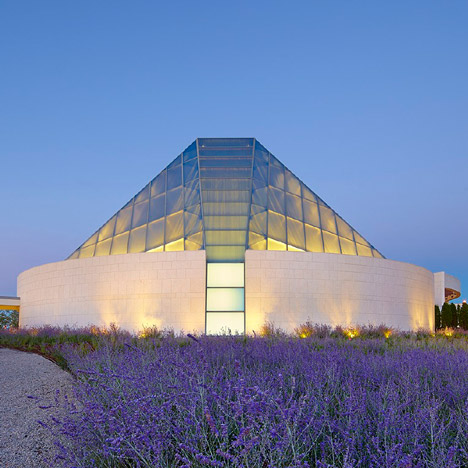
Charles Correa's crystalline Islamic centre joins the Aga Khan Museum in a Toronto park
A faceted glass dome peaks above the prayer hall of Toronto's new Charles Correa-designed Islamic cultural centre, which shares a patch of parkland with Fumihiko Maki's Aga Khan Museum (+ slideshow). More
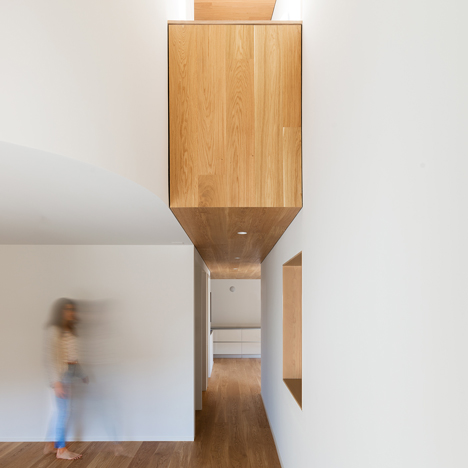
Studio Inches raises the roof of a Swiss home to create a lofty living space
The tiled roof of this residence in Switzerland has been raised by one metre to provide extra height for the newly renovated spaces within. More

A Room with a View by MeesVisser is an Amsterdam home overlooking the IJ river
Each floor of this timber-clad family home on an Amsterdam peninsula features wide windows and steel-framed balconies, offering views out over the IJ river (+ slideshow). More
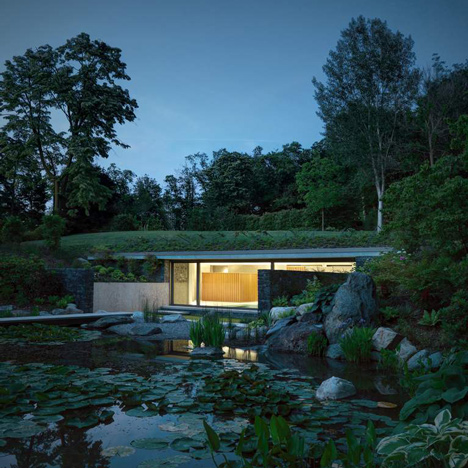
Act_Romegialli completes underground swimming pool in the grounds of an Italian home
This sunken pavilion featuring a swimming pool and gym is set below the lawn of a home in northern Italy, and is connected to a new conservatory in front of the house by an underground tunnel (+ slideshow). More
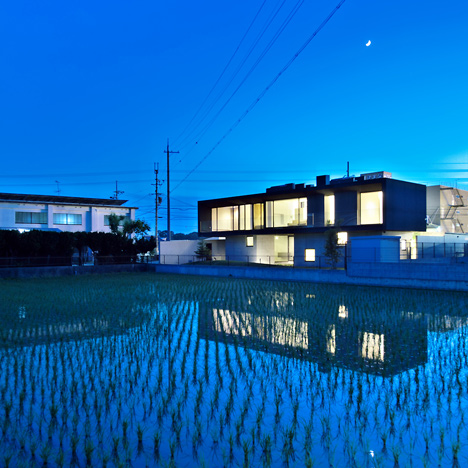
Satoru Hirota Architects creates a "floating" home and gallery for an embroidery artist
A long, horizontal block is hoisted above the ground on a collection of concrete pods, providing views of paddy fields and mountains for the home, gallery and studio of an embroidery artist in Japan's Shiga Prefecture (+ slideshow). More
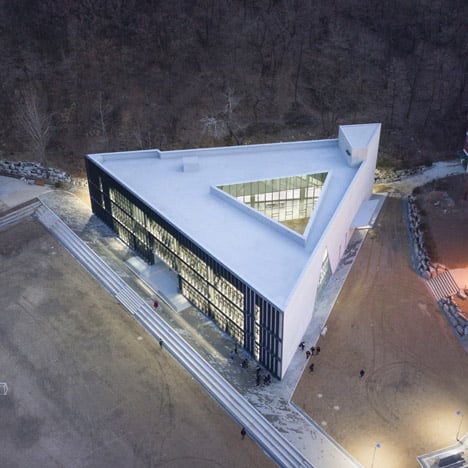
Triangle School by Nameless Architecture has a three-sided courtyard at its centre
A triangular courtyard is contained at the centre of this three-sided high school in South Korea by Nameless Architecture (+ slideshow). More
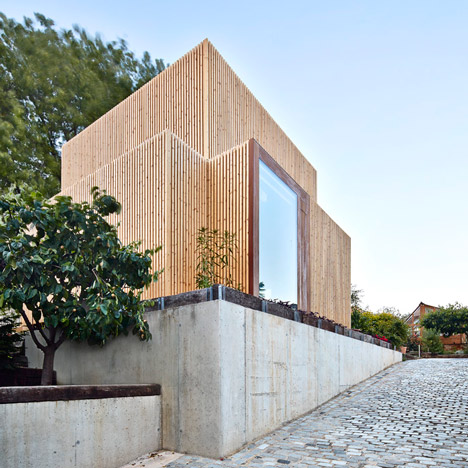
Cross-shaped artist's studio by Arquitecturia frames the base of an old ash tree
This timber-clad painting studio by Spanish studio Arquitecturia frames the trunk of an ash tree in the garden of an artist's house in Catalonia (+ slideshow). More

Playhouse on stilts by Sharon Davis features a slide, a climbing frame and a lookout point
A stainless-steel slide curls down through the interior of this elevated playhouse, which is topped by a crow's nest offering views over New York's Hudson River Valley (+ slideshow). More

Paüls Doctor Surgery by Vora is a two-storey structure that hides its base below road level
The lower level of this village doctor's surgery in Spain is sunken down below road level and partially embedded in a slope, allowing it to appear the same size as the surrounding buildings (+ slideshow). More
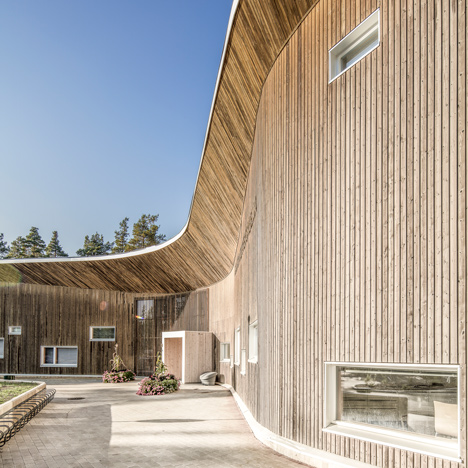
Curving wooden wall fronts Ruukki Health Clinic in Finland by Alt Arkkitehdit
Slim batons of timber clad the facade of this medical clinic by Alt Arkkitehdit, which is set on the edge of a Finnish forest. More
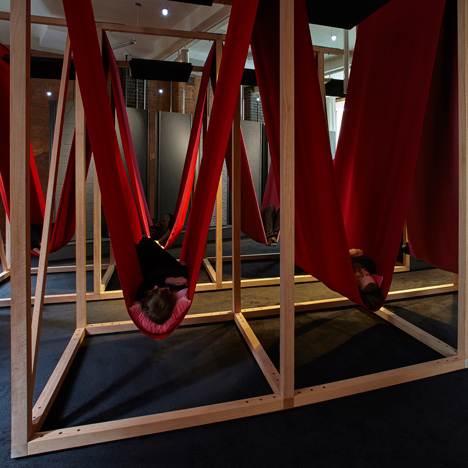
Hassell and Draisci Studio create "London's first sleeperie" to encourage daytime naps
London Festival of Architecture 2015: visitors to this London "sleeperie" can take a 10-minute nap in a colourful sling within a dimly-lit room, where soothing music is played and all technology is banned (+ slideshow). More
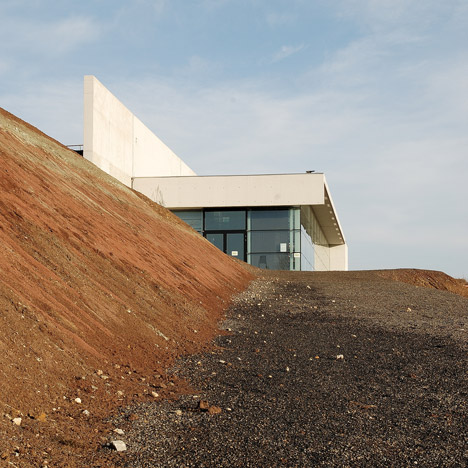
Paleontology centre inside a quarry exhibits the bones of a prehistoric reptile
This concrete pavilion built in the centre of a Polish quarry is a paleontological research centre that protects the remains of a small prehistoric reptile discovered in the 1980s (+ slideshow). More
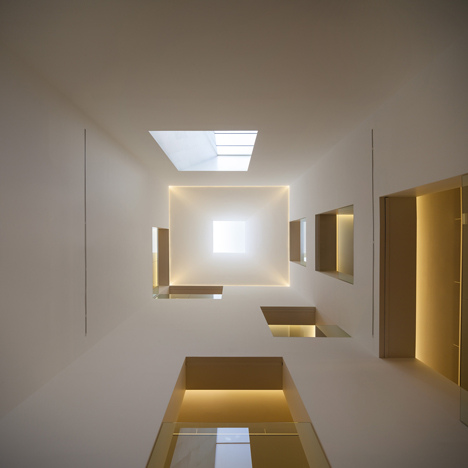
Francisco Mangado expands a Spanish museum by adding a new building behind a historic facade
Spanish architect Francisco Mangado has created contemporary galleries for a fine arts museum in northern Spain by inserting a crystalline glass building behind the leftover facade of a demolished block. More
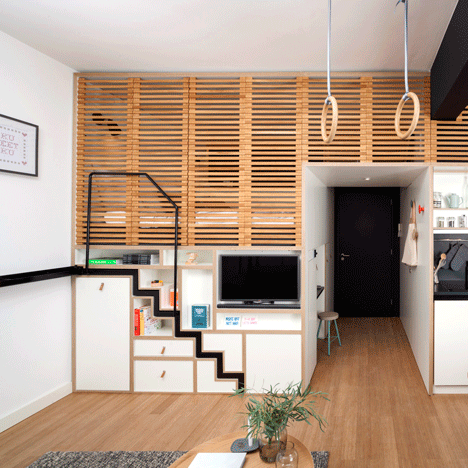
Concrete adds retractable stairs and gymnast's hoops to Amsterdam hotel suite
Dutch studio Concrete has kitted out the suites of an Amsterdam hotel with fittings that include retractable staircases, ceiling-mounted gymnast's hoops and under-bed offices. More

B.E. Architecture completes a trio of red brick houses for the same family
These three brick buildings, featuring deep-set windows and internal courtyards, have been arranged by B.E. Architecture around a cobbled lane in the Australian town of Windsor (+ slideshow). More
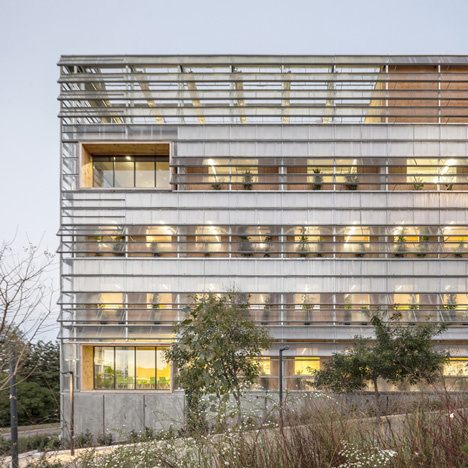
Palaeontology research centre wrapped in computer-controlled shutters
Automated shutters are used to regulate the internal climate of this environmental science and palaeontology research centre for a university near Barcelona (+ slideshow). More
