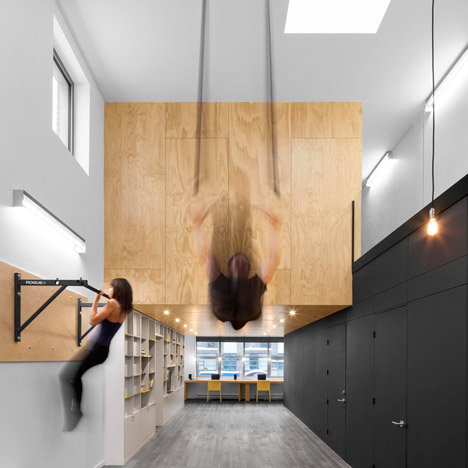
Naturehumaine includes gym hoops and apparatus inside a home for two athletes
A pair of gymnast's rings dangle from the ceiling of this Montreal home, which has been renovated by local architects Naturehumaine to create a new living space for the client's athletic children (+ slideshow) More
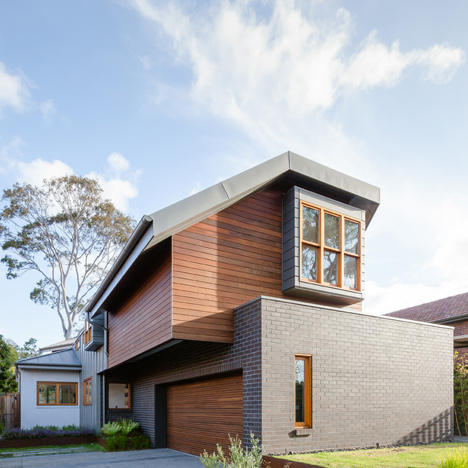
Bijl Architecture reinterprets the traditional Dutch gable for a Sydney residence
Sections of brick, zinc, timber and concrete highlight the intentionally irregular form of this Sydney residence – a result of myriad planning restrictions (+ slideshow). More
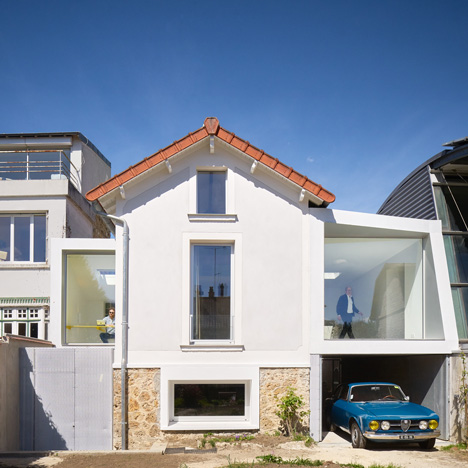
CUT Architectures adds a second concrete-framed extension to a French home
Paris studio CUT Architectures has returned to the house it extended in 2011 to create a glazed study featuring a yellow staircase that integrates a desk (+ slideshow). More
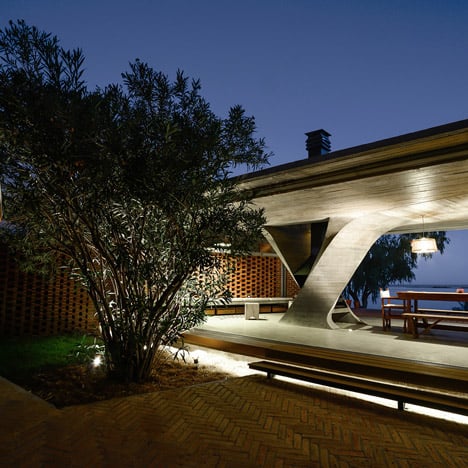
Lakeside concrete pavilion by NE-AR houses a fireplace inside a twisted column
A pair of twisted concrete fins frame a fireplace at the centre of this pavilion, designed by German architecture office NE-AR as an extension to an holiday home in Argentina (+ slideshow). More
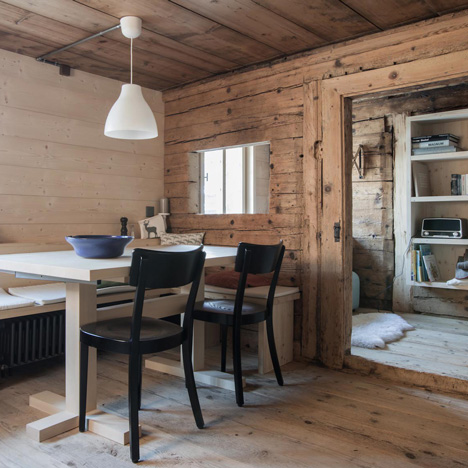
Christian Müller converts an Alpine chalet into a pair of family apartments
Dutch architect Christian Müller has overhauled the interior of a chalet in the Swiss Alps, creating a pair of apartments that combine exposed stone walls with raw concrete and distressed wood. More
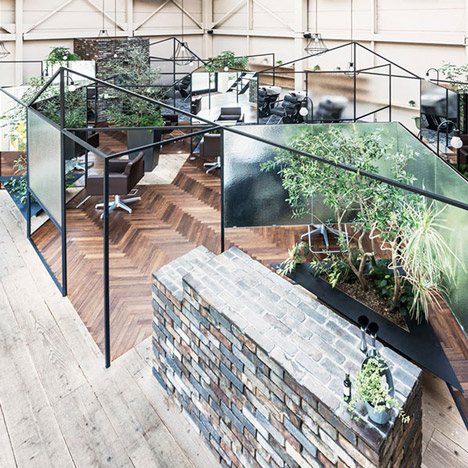
Takehiko Nez divides up a hair salon with mirrors, translucent screens and plants
A matrix of disorientating translucent and mirrored partitions frame the individual booths of this hairdressing salon in Japan by Takehiko Nez Architects (+ slideshow). More
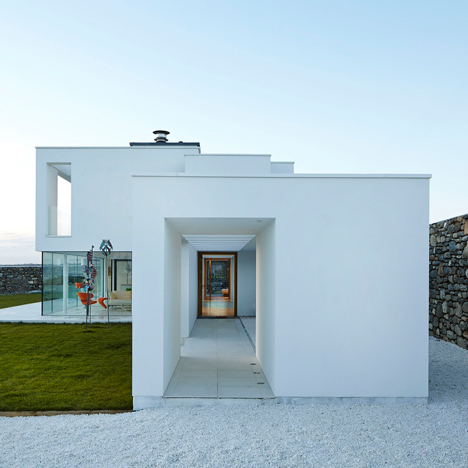
Stephenson Studio completes a Mondrian-inspired home for a remote site on the Welsh coast
This family home nestled against the remnants of an ancient stone cottage on the Welsh coast features a composition inspired by the client's interest in abstract art (+ slideshow). More
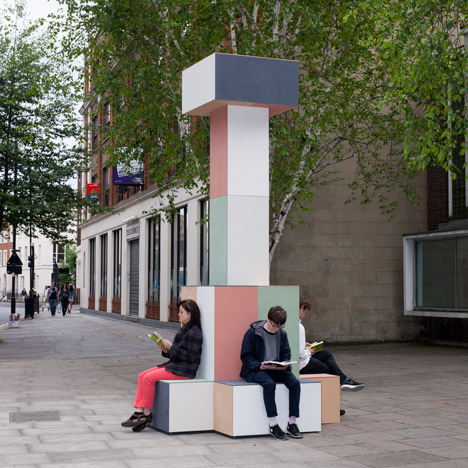
GRUPPE creates pastel-coloured totems to signpost Clerkenwell Design Week
Clerkenwell Design Week 2015: Swiss design studio GRUPPE has installed totems of colourful building blocks on the streets of Clerkenwell during the London district's annual design festival (+ slideshow). More
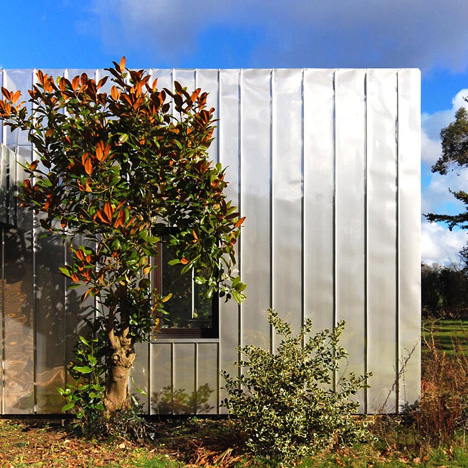
Edgley Design wraps a dilapidated 1960s house in stainless steel roofing
London-based architects Edgley Design used stainless-steel panels more typically applied as roofing to make this ageing Surrey house weather-tight. More
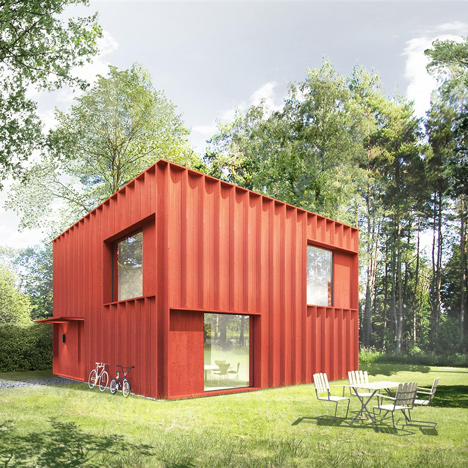
Tham & Videgård draws up designs for "Sweden's statistically most sought-after home"
Swedish firm Tham & Videgård has attempted to design Sweden's most desired house – a mash-up of the nation's traditional red-painted timber cottages and a functional box. More
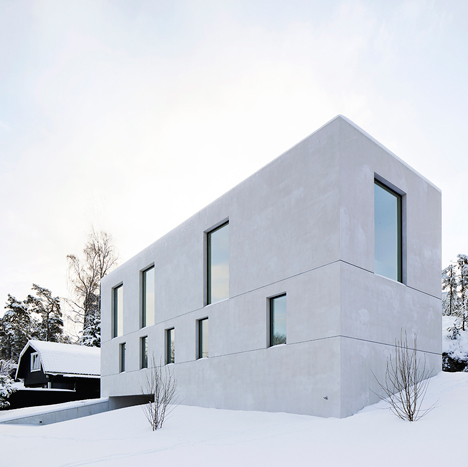
Fourfoursixsix uses aerated concrete for family residence on the Stockholm archipelago
Smooth grey render covers the bumpy concrete walls of Villa Mörtnäs, a family home built into a granite rock face in a Stockholm neighbourhood (+ slideshow). More
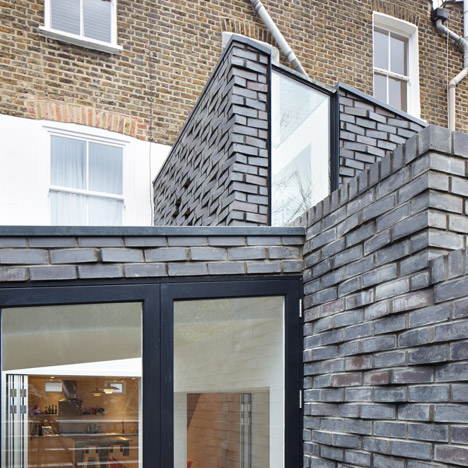
Fraher Architects includes textured brick cladding on north London house extension
Slate-grey bricks applied in zigzagging rows give the walls of this London house extension a faceted texture that contrasts the smooth, pale yellow brickwork of the original property (+ slideshow). More
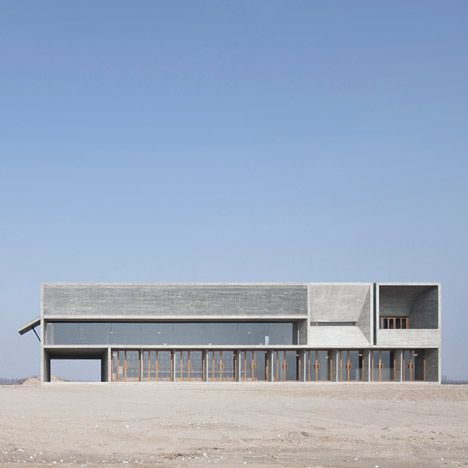
Vector Architects completes a seaside library with board-marked concrete walls
This cast-concrete library sits on a stretch of deserted beach facing the East China Sea and features a tiered reading hall topped by a curving ceiling (+ movie). More
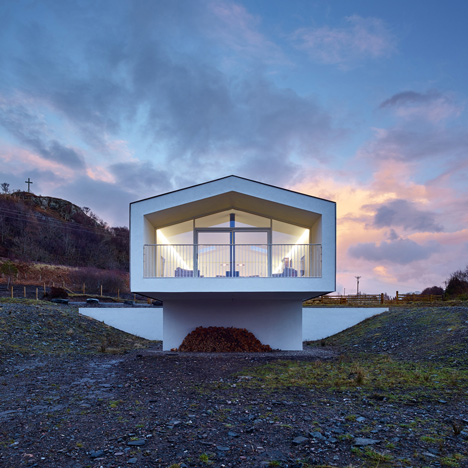
Beach House by Dualchas Architects stretches out towards the sea
This holiday home in the Scottish Highlands by Glasgow-based Dualchas Architects features a glazed base that hugs a gravelly slope and a cantilevered upper level that stretches out towards the sea (+ slideshow). More
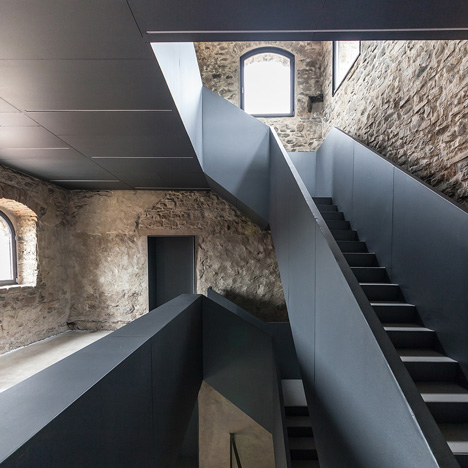
Gianluca Gelmini inserts an angular iron staircase inside a medieval Italian fortress
A colossal iron staircase bursts through the medieval stone walls of this fortified tower in rural Italy and into a copper-clad extension, as part of a renovation by local studio Gianluca Gelmini (+ slideshow). More
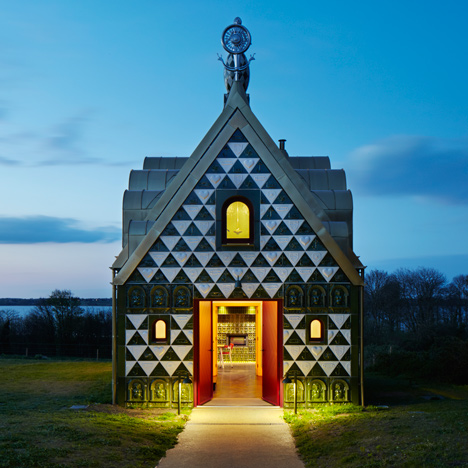
Grayson Perry and FAT reveal the elaborate interiors of their House for Essex
After almost five years in the making, architecture studio FAT and artist Grayson Perry have completed their fairytale-inspired Essex holiday home, which was designed as a shrine to the fictional character Julie Cope (+ slideshow). More
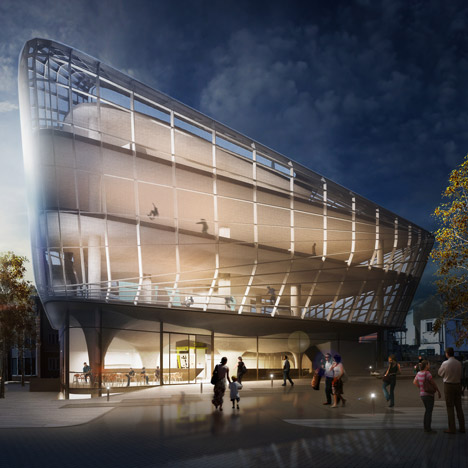
Guy Hollaway plans to "put Folkestone on the map" with world's first multi-storey skatepark
British architect Guy Hollaway has unveiled plans for the "world's first" purpose-built multi-storey skatepark, which he says will help prevent young people from moving away from a sleepy British seaside town (+ slideshow). More
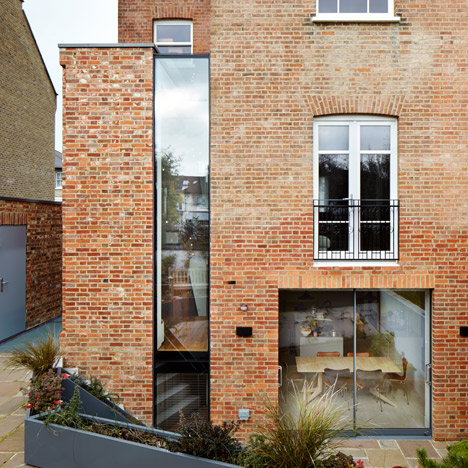
Fraher Architects completes an extension with a window that stretches up to the roof
A sliver of glazing stretches all the way up from the ground to the roof of this extension to a west London house, which is named The Lantern in reference to the way it glows at night (+ slideshow). More
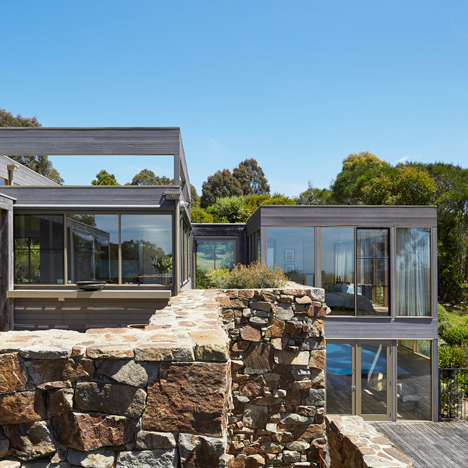
Rugged drystone wall frames Whitehall Road Residence by B.E. Architecture
A drystone wall frames the glazed pavilions that make up this family summer house, which is perched on a hilltop on the southern tip of Melbourne's Mornington Peninsula (+ slideshow). More

London Design Festival reveals installations for 2015
London Design Festival 2015: David Adjaye, Alex Chinneck and Mischer'Traxler are among the designers set to create installations for this year's London Design Festival, which will include an electricity pylon turned on its head and a courtyard filled with mirrors (+ slideshow). More
