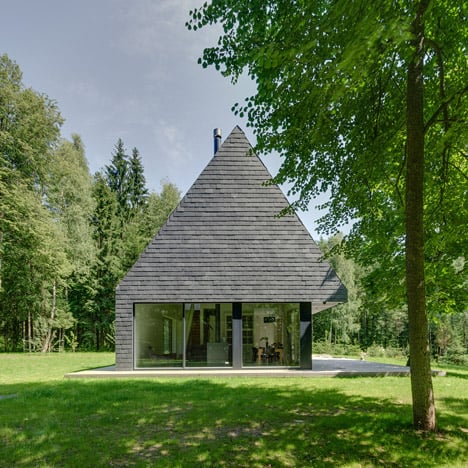
Aketuri Architektai clads woodland house in Lithuania with shale tiles
The upper storey of this home in the Lithuanian countryside is contained within a pointy shale-clad roof, while glazed walls provide woodland views for rooms on the ground floor (+ slideshow). More
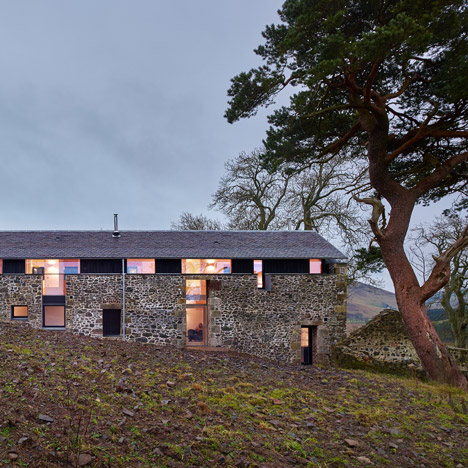
Scottish holiday home by WT Architecture masquerades as an old stone mill
The blackened timber walls of this family holiday home by WT Architecture are hidden within the shell of an old stone mill in the Scottish countryside (+ slideshow). More
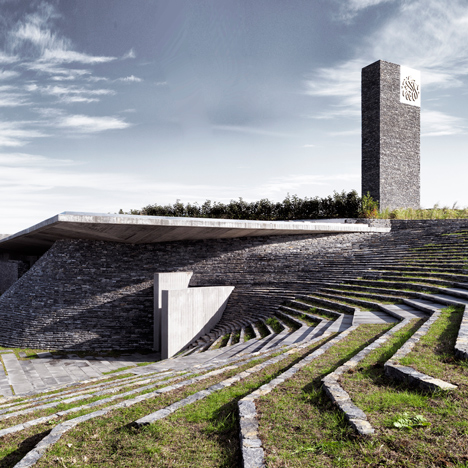
Terraced landscaping surrounds concrete and stone structure of Emre Arolat's Sancaklar Mosque
This mosque near Istanbul by Emre Arolat Architects, which features cast concrete walls and a "cave-like" prayer hall, has been shortlisted for this year's Design of the Year award (+ slideshow). More

Greenland's first product designer triggers "explosion of new designers" in her homeland
DesignMarch 2015: when Greenlander Liss Stender launched her homeware products, she made the national news and created "a kind of shock." She spoke to Dezeen about working in the Arctic and being a design pioneer in a country with a strong craft tradition (+ interview). More
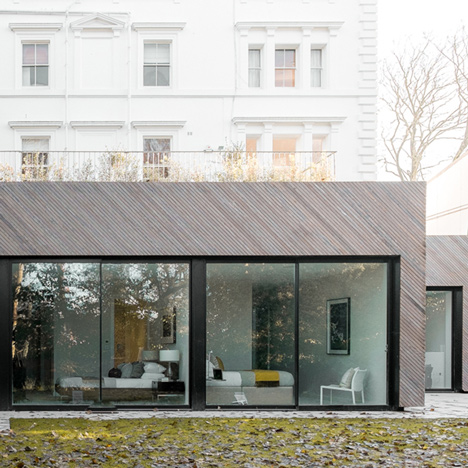
Claridge Architects inserts timber-clad house behind north London mansion block
Diagonal strips of timber clad this single-storey addition to a Hampstead apartment block, which also features a rooftop garden that can be used by neighbouring residents (+ slideshow). More
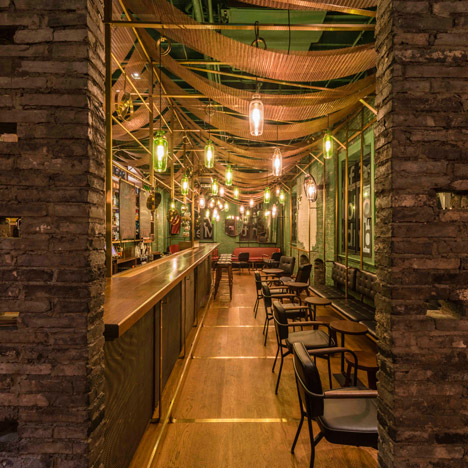
Neri&Hu's design for a Shanghai punch bar references the city's old alleyways
Chinese studio Neri&Hu has added bamboo-lined booths and green glass lampshades to a Shanghai bar that specialises in one drink – punch (+ slideshow). More
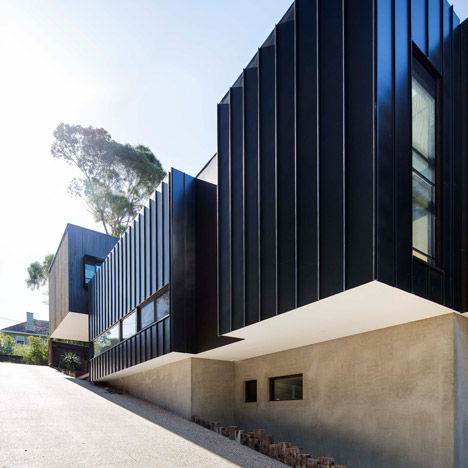
Mt Martha Beach House by Wolveridge Architects is clad in a mixture of weather-resilient materials
Blackened timber, zinc and cement boards add variety to the facade of this beachside home near Melbourne, which is made up of several intersecting and overhanging blocks (+ slideshow). More
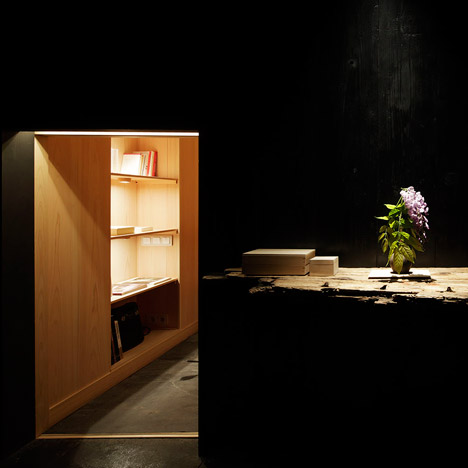
Fumihiko Sano creates ritualistic spaces for a members-only gift wrapping service
Members of a private club pay to exchange elaborately wrapped presents in ceremonies held inside this dimly lit, wood-lined room in Paris (+ slideshow). More
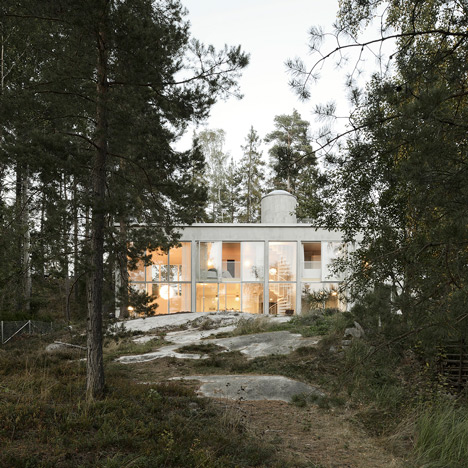
Concrete and glass house completed by Arrhov Frick in a Swedish woodland clearing
Positioned in a pine grove on the Swedish coastline, this concrete house features an entirely glazed facade so that residents can catch glimpses of the Baltic sea through the tree trunks. More
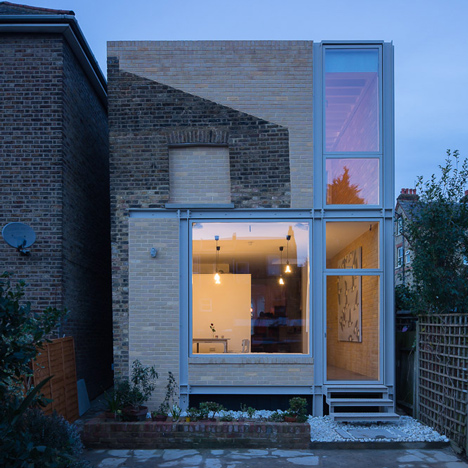
Remodelled London house extension reveals the outline of its predecessor
The sloping roofline of an old extension to a London residence is surrounded by the pale brickwork of its replacement, designed by local studio Tsuruta Architects (+ slideshow). More
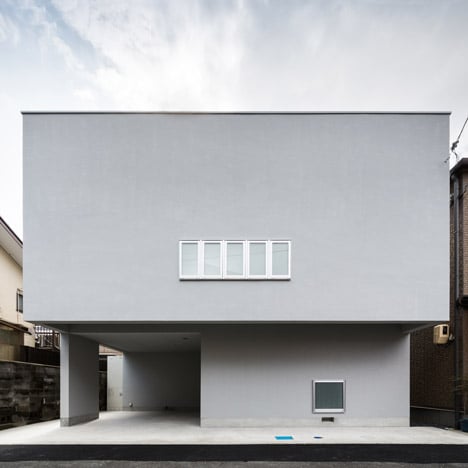
Kouichi Kimura's Cozy House is a family home in a busy Japanese neighbourhood
This grey-rendered house was designed with strategically placed windows to create privacy for residents in a densely populated area of Japan (+ slideshow). More

Page\Park appointed to restore fire-damaged Glasgow School of Art
Scottish studio Page\Park Architects has won a bid to restore the Charles Rennie Mackintosh-designed Glasgow School of Art building, which was devastated by fire last summer. More
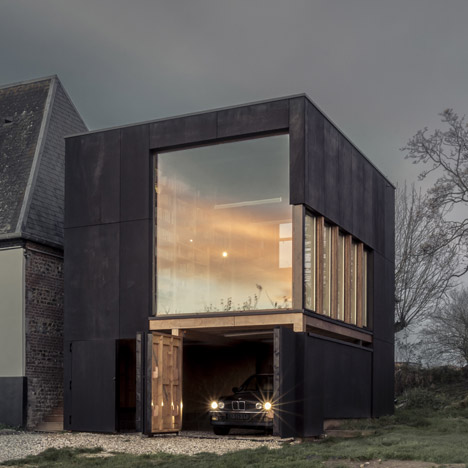
Blackened timber reading room extends a coastal home in northern France
This blackened plywood box added by architect Antonin Ziegler to one end of a rural home on France's northern coast provides a private library and garage for its inhabitants (+ slideshow). More
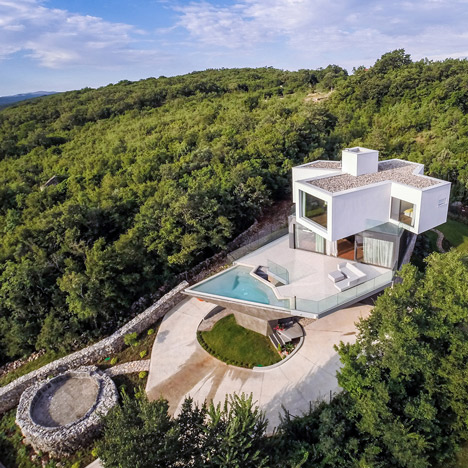
Turato Architects raises Gumno House above the forest canopy of a Croatian island
A swimming pool on a "massive concrete cone" sits in front of this summer house, which has been elevated above the tree canopy of a Croatian island to offer views out to sea (+ slideshow). More
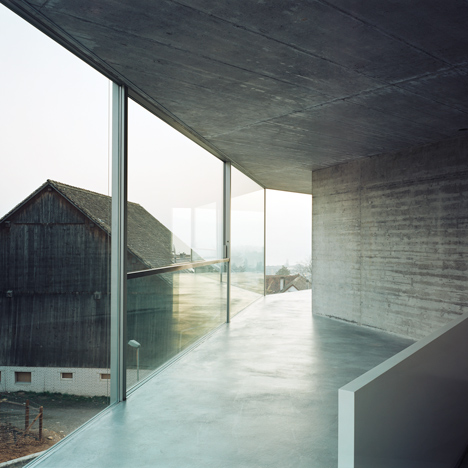
Crooked concrete wall divides Zurich building by Christian Kerez into semi-detached homes
A layer of glass envelopes this pair of homes in Zurich, while a zigzagging concrete partition between them is the only opaque wall in the building (+ slideshow). More
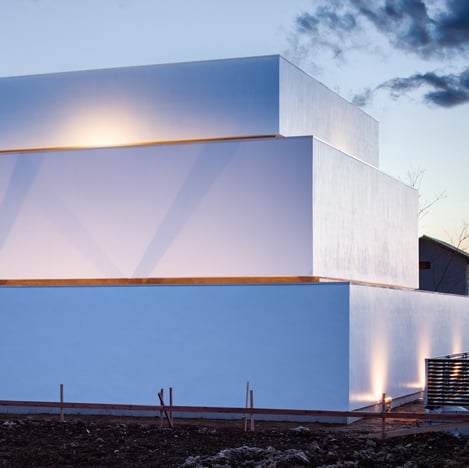
Japanese house hides a balcony and terrace behind tiered walls
A tall white wall wraps around the base of this house in Tsukuba City, Japan, screening it from the street and creating the illusion of a triple-level structure (+ slideshow). More
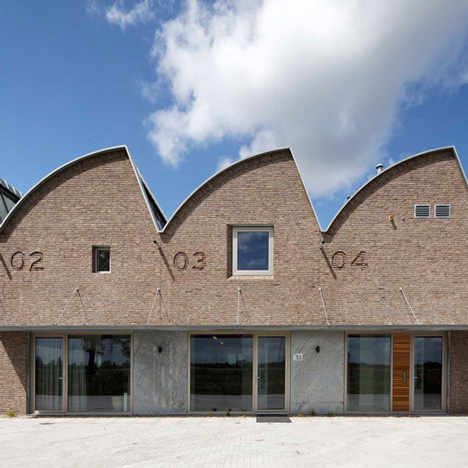
Office with a sawtooth roof pays homage to a Dutch mill by Gerrit Rietveld
The jagged roof of this warehouse and office space in the Netherlands is designed to reference a 1950s weaving mill by Dutch architect and designer Gerrit Rietveld (+ slideshow). More

Penda creates landscape of purple pillars for audio-visual installation in a Chinese park
Visitors to a park in Xiangyang are greeted by over 500 bright purple fins, which are dotted with LEDs and play traditional Chinese music from internal speakers (+ slideshow). More
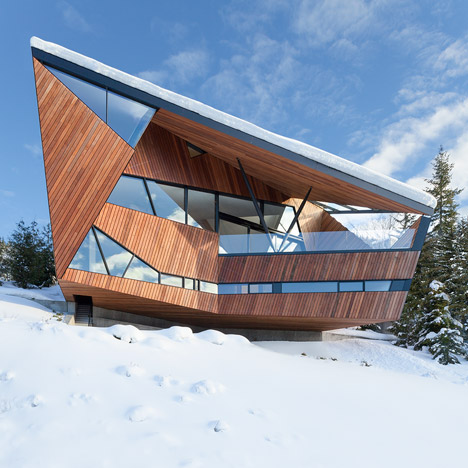
Patkau Architects designs chalet with steep angled roof beside a Whistler ski slope
This timber-clad ski chalet has a crystalline form designed to "shed snow" from the roof and an elevated living room that optimises views across Canada's Whistler Valley (+ slideshow). More
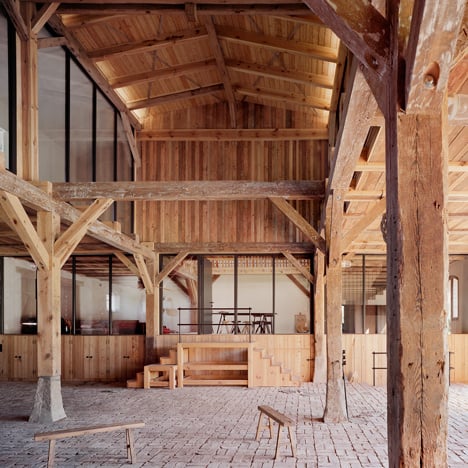
Thomas Kroeger creates a holiday home inside an old German cowshed
This 19th century barn in rural Germany has been remodelled into a holiday home and guest house, connected by a huge open hall featuring a network of original wooden trusses (+ slideshow). More
