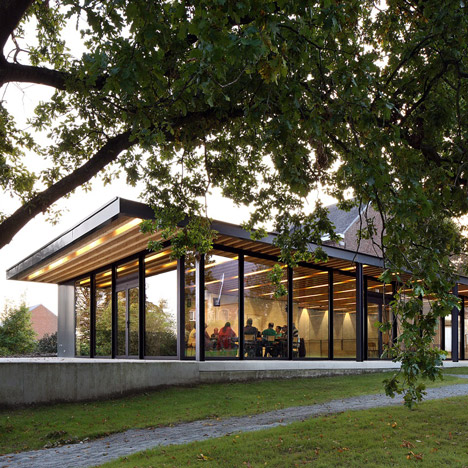
Glazed pavilions form a community centre in the grounds of an old Flemish manse
These two glass and steel pavilions erected by architecture collective De Kort Van Schaik Van Noten in the gardens of a disused presbytery form a community hall and youth club for a Belgian village (+ slideshow). More

Over 70 designs unveiled for another new bridge across London's River Thames
Waterfalls, rainbow-coloured latticework and bright red cycle lanes feature among proposals for a new bridge across London's River Thames to rival Thomas Heatherwick's Garden Bridge (+ slideshow). More
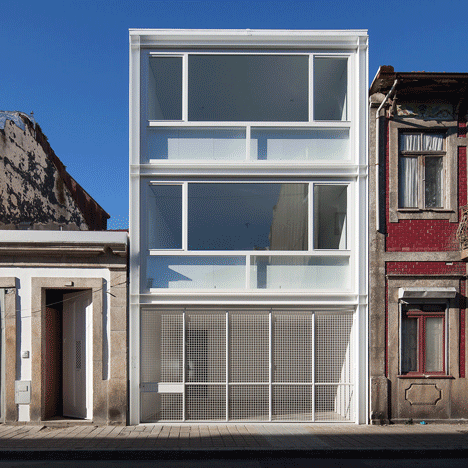
Folding shutters create varying levels of privacy for Porto townhouse
Bright white shutters concertina across the glazed facade of this Porto home designed and occupied by local architects Cláudia Monteiro and Vitor Oliveira. More
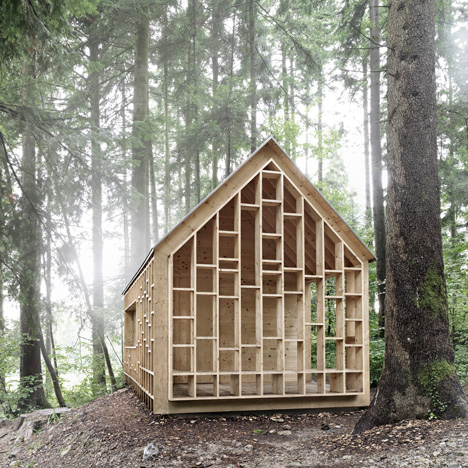
Bernd Riegger's see-through timber cabin provides shelter for a forest kindergarten
Openings in the walls of this wooden shelter in Austria create display compartments where children can show off treasures collected from the trails of the surrounding forest (+ slideshow). More
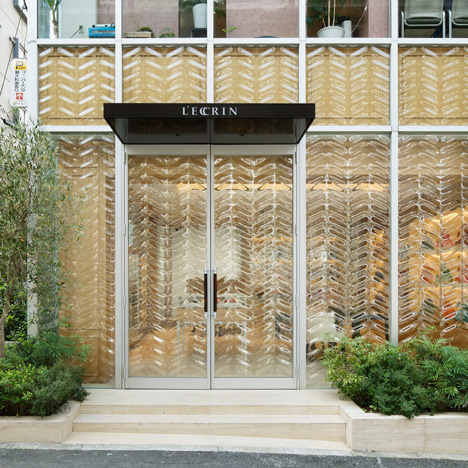
Chevron-patterned glass fronts Tokyo handbag store by Hiroshi Nakamura
The glass facade of this Tokyo accessories store is imprinted with a chevron pattern based on a motif from the lining of an Hermès handbag (+ slideshow). More
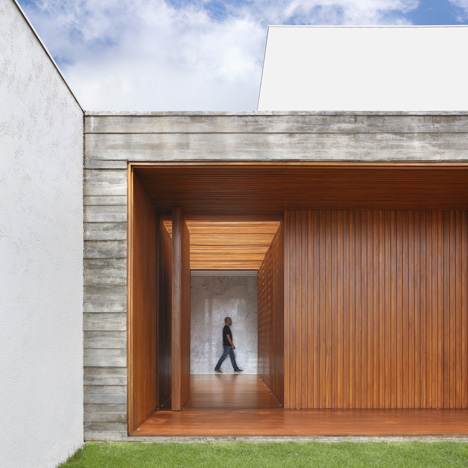
Red wood corridor forms entrance to concrete home in Brazil by Studio Guilherme Torres
An entranceway lined with planks of red-brown wood punctures the concrete facade of this family home arranged around a courtyard in Brazil (+ slideshow). More
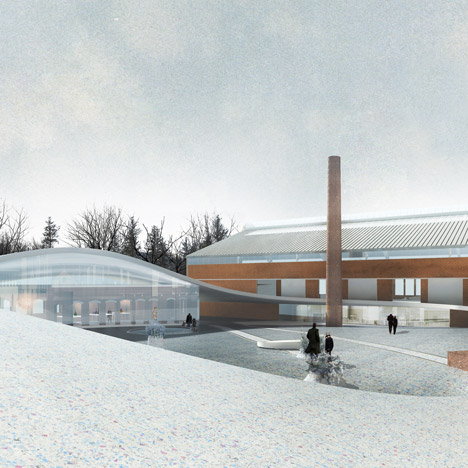
SO-IL and FREAKS to redesign glass museum on French-German border
News: SO-IL and FREAKS freearchitects have together won a competition to redesign a glass museum, workshop and gallery on the site of an 18th-century glass factory in north-east France. More
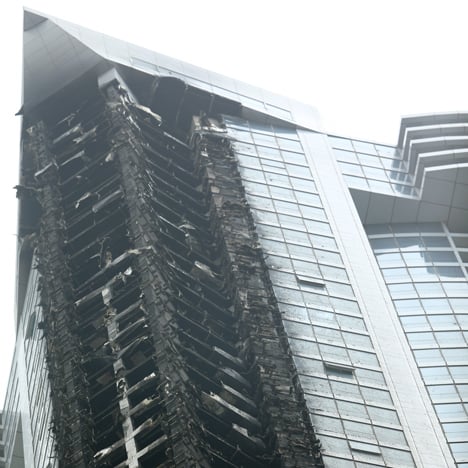
Fire devastates Dubai's 336-metre Torch skyscraper
News: residents of one of the tallest residential skyscrapers in the world have been gradually returning to their homes after a fire that caused more than a thousand people to be evacuated. More
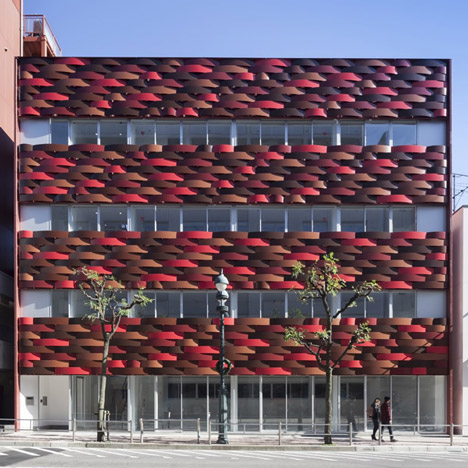
Aisaka Architects adds red basket-weave facade to Tokyo office block
Ribbons of red aluminium create a woven texture across the facade of this office block completed by Japanese studio Aisaka Architects in Tokyo (+ slideshow). More
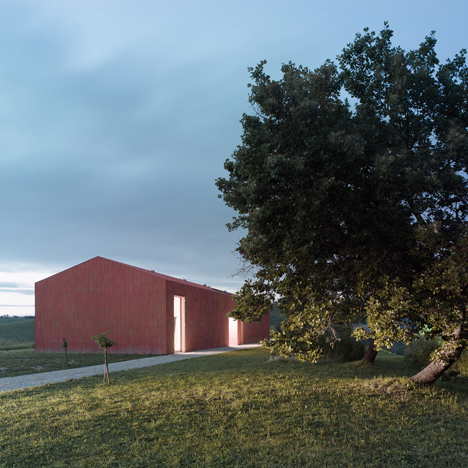
Studio Zero85's hilltop house and studio for an artist is covered in ridged terracotta tiles
Bumpy terracotta tiles clad the gabled volume of this combined artist's studio and family home in the Italian countryside designed by Studio Zero85 (+ slideshow). More
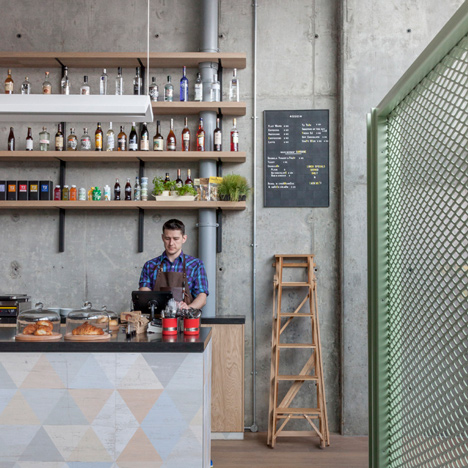
Grzywinski+Pons pairs industrial fixtures with pastel tones for Urban Villa hotel lobby
New York studio Grzywinski+Pons has ripped out the "sterile" interior of a lobby in a London hotel to reveal industrial fittings, which it has paired with pastel accessories and paintwork (+ slideshow). More
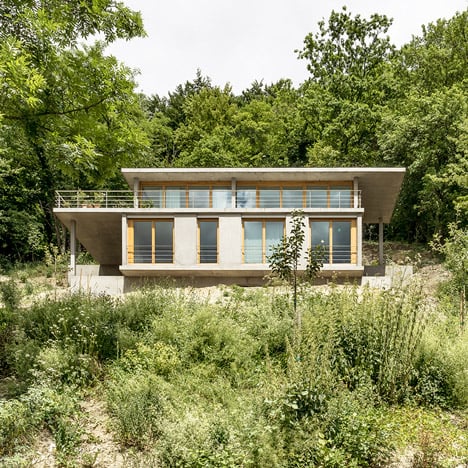
Gian Salis' House on a Slope steps down a hillside in the Rhine Valley
This glazed house built from thick concrete slabs was designed by Swiss architect Gian Salis to follow the slope of a plant-covered hill in Germany's Rhine Valley (+ slideshow). More
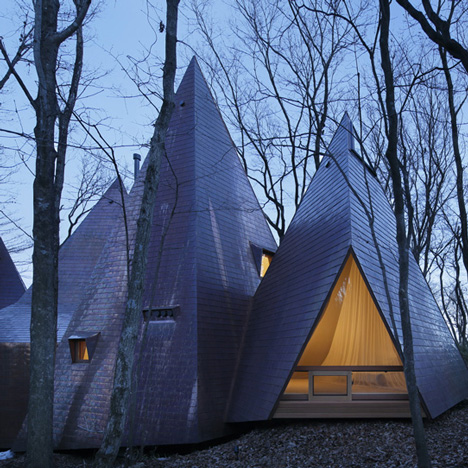
Woodland home by Hiroshi Nakamura designed to resemble a cluster of timber tepees
Each room of this woodland retreat in Japan is topped by a "pointy hat" that gives the timber structure the appearance of a group of pitched tents (+ slideshow). More
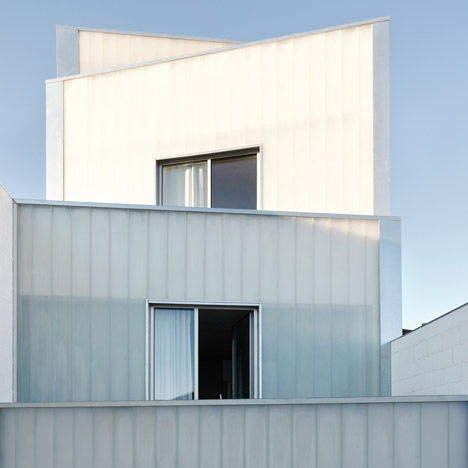
Rue Space's Casa #20 features a four-tiered facade of translucent glass
Each room of this townhouse in Spain is a separate block with a translucent frontage, which together create a stepped facade that glows after dark (+ slideshow). More
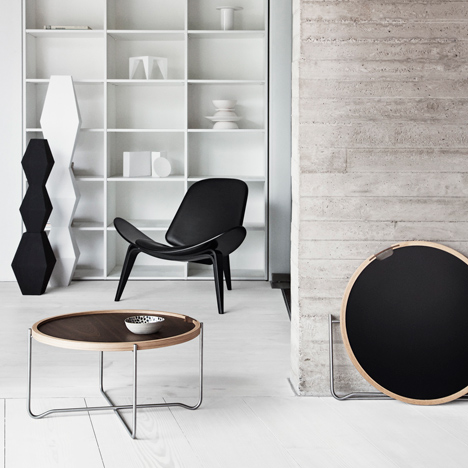
Carl Hansen & Søn updates Hans J Wegner's reversible tray table with smoked oak surfaces
Stockholm 2015: Danish furniture manufacturer Carl Hansen & Søn has refreshed a 1970 tray table by Modernist designer Hans J Wegner with a pale and smoked oak veneer. More
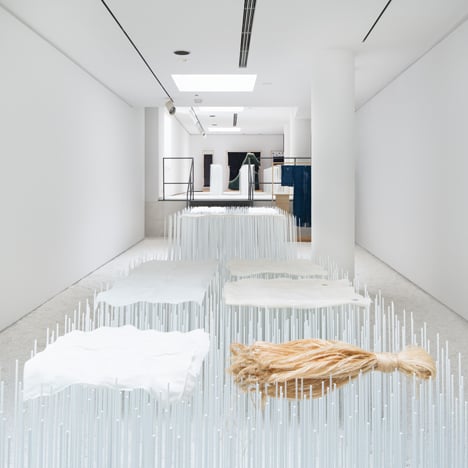
Yusuke Seki showcases fragile hemp textiles across banks of metal rods
Lengths of delicately woven fabric were draped over metal skewers at this Tokyo exhibition about the tradition of hemp textiles in Japan (+ slideshow). More
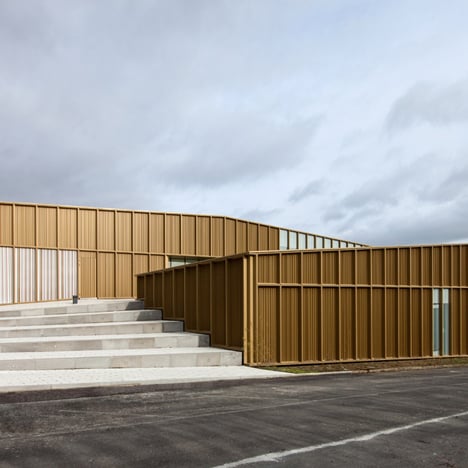
Ateliers O-S adds golden metal walls to cultural centre beside a French cemetery
Strips of golden aluminium cover this performing arts school and library designed by Ateliers O-S Architectes to stretch across a hillside in a Parisian suburb (+ slideshow). More
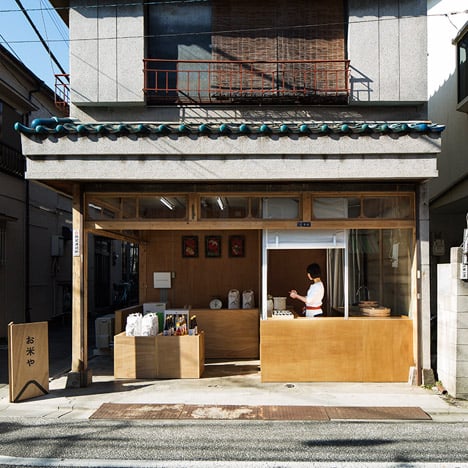
Tokyo rice shop by Schemata Architects is filled with boxy plywood fittings
Bags of rice and bottled condiments are displayed on simple plywood units inside this former Tokyo greengrocers that has been converted into a tiny rice shop, cafe and a home for the proprietor (+ slideshow). More
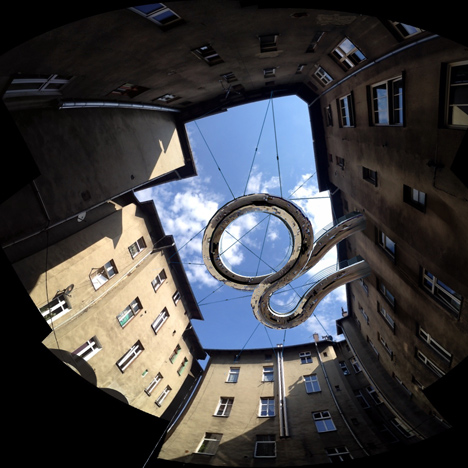
Zalewski Architecture imagines spiral walkway strung between high-rise buildings
Bored with the dismal view from the office window, Polish studio Zalewski Architecture envisioned a grassy suspended walkway that would allow them to take a stroll without leaving the building. More
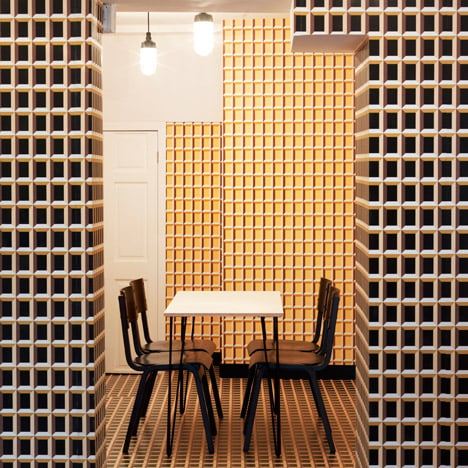
Eley Kishimoto adds optical-illusion wallpaper to London patisserie
Graphic wallpaper by Eley Kishimoto creates the illusion of a three-dimensional grid across the walls and floors of this bakery in south-east London (+ slideshow). More
