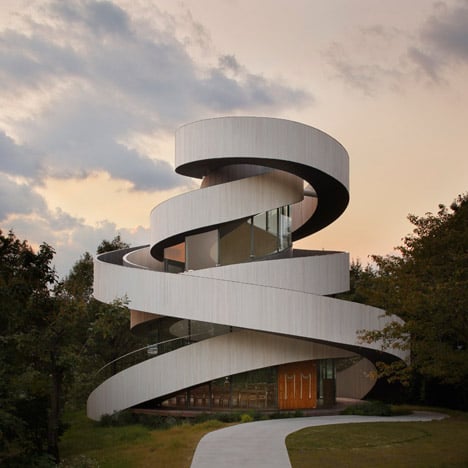
Intertwining staircases spiral around the glazed core of Hiroshi Nakamura's Ribbon Chapel
Two curving staircases encircle the exterior of this wedding chapel by Tokyo-based architect Hiroshi Nakamura, meeting at a rooftop platform that overlooks the Hiroshima coastline (+ slideshow). More
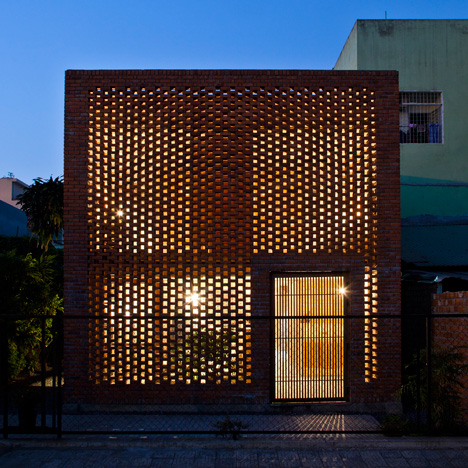
Perforated brick house by Tropical Space is based on termites' nests
Perforated brick walls enclose the concrete structure of an old house in central Vietnam, which has been remodelled by architecture studio Tropical Space (+ slideshow). More
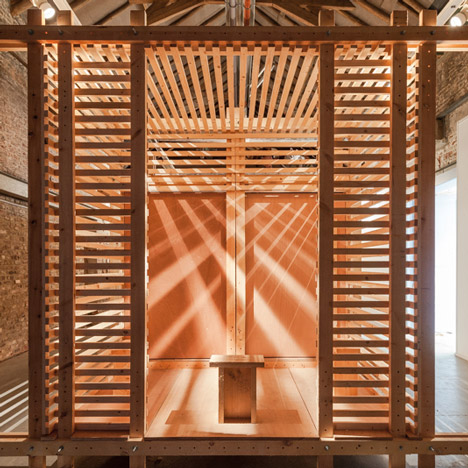
TAAT's interactive theatre set is designed to "tickle a higher sense of spatial awareness"
This labyrinthian theatre set of slatted and solid timber is designed to create an environment for two strangers to act out an improvised performance (+ slideshow). More
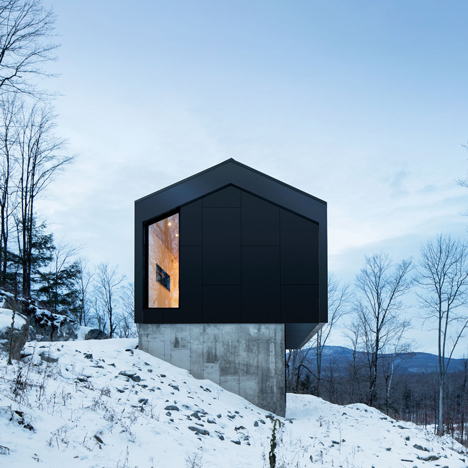
Quebec residence by Naturehumaine is raised off a slope on a concrete podium
A bulky concrete wedge creates a plinth for this steel-clad Quebec home by architecture studio Naturehumaine, elevating it above a rocky slope (+ slideshow). More
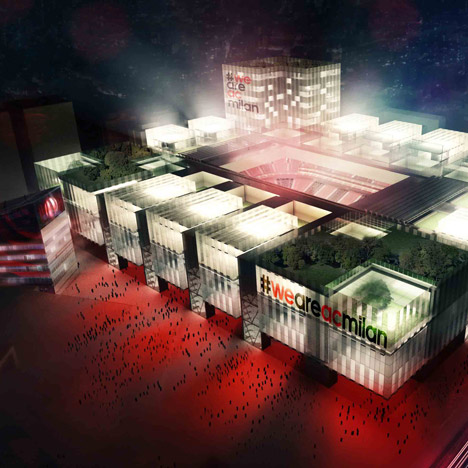
Arup reveals plans for new AC Milan football stadium
News: engineering firm Arup has unveiled concept designs for a new football stadium with a removable roof for Italian football club AC Milan. More
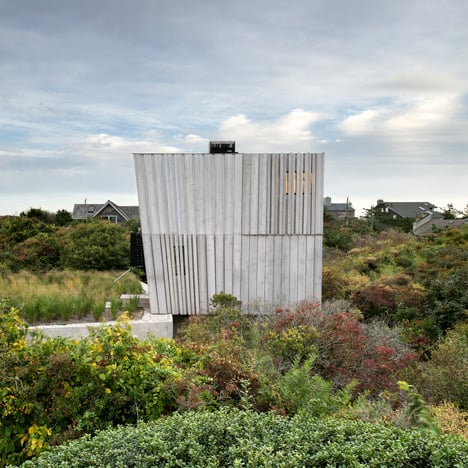
Bates Masi completes timber-clad Hamptons retreat beside the beach
This timber-clad beach house in Long Island was designed by New York studio Bates Masi with an angular form that funnels outwards to maximise living space on a restricted site (+ slideshow). More
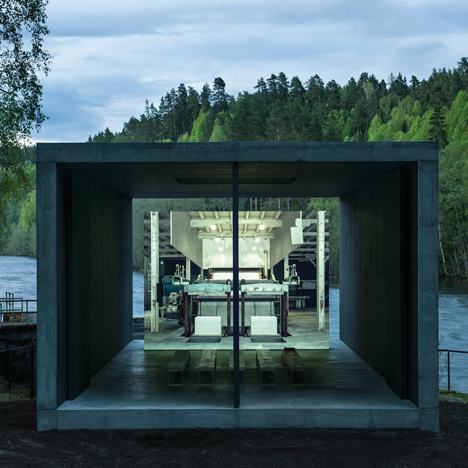
Riverside concrete pavilion in Norway pays tribute to a paper press
Exactly 30 years of footage of a paper pulp press in action is being projected onto a concrete screen inside this pavilion, created by A2 Architects and artist John Gerrard on the site of a former paper mill (+ slideshow). More
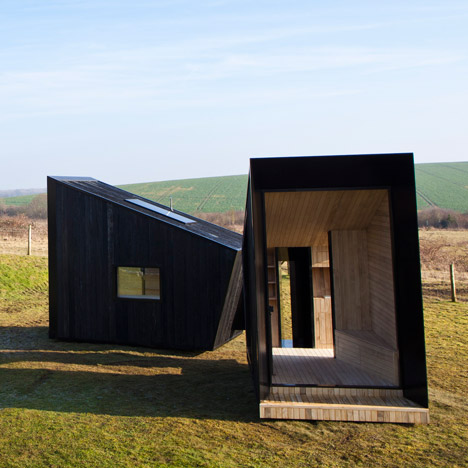
The Observatory is a mobile charred-timber artist's studio by Feilden Clegg Bradley
These two charred-timber cabins house a temporary artist's studio that will travel across the UK, offering passers-by a glimpse into the working processes of the occupants (+ slideshow). More
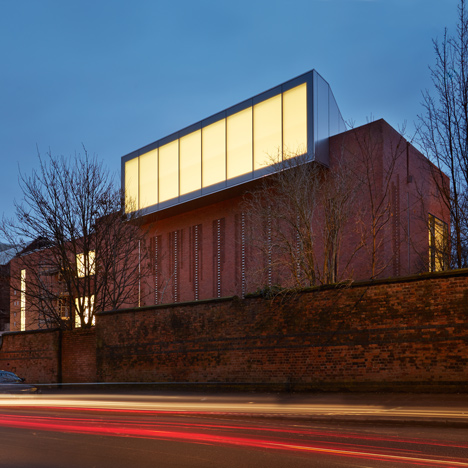
MUMA unveils glass and brick extensions to Manchester's Whitworth gallery
The Whitworth gallery in Manchester has reopened following an extensive renovation by London architecture studio MUMA that included the addition of two new glass and brick gallery wings (+ slideshow). More
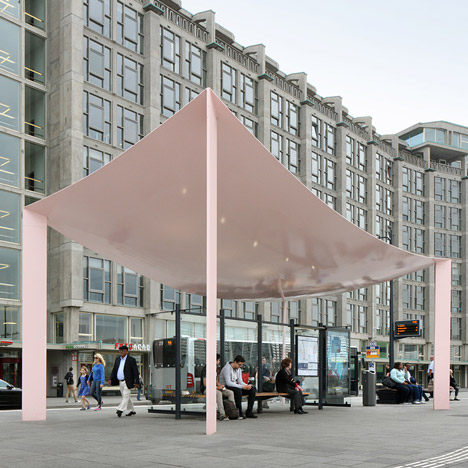
Pastel-pink bus shelters by Maxwan boast "world's thinnest steel roofs"
These three Rotterdam bus shelters were designed by Dutch studio Maxwan with concave and convex "razor-thin" rooftops reminiscent of billowing fabric (+ slideshow). More
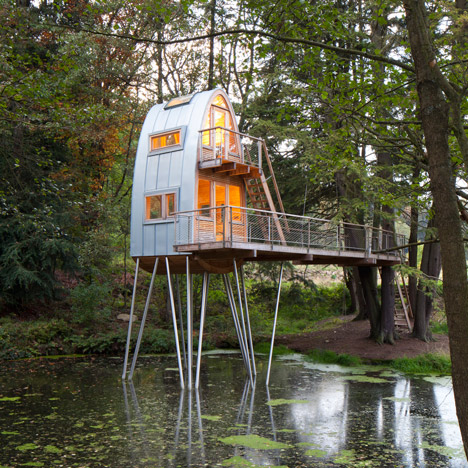
Treehouse Solling raised above an artificial lake on stilts
This arched timber treehouse by German architect Andreas Wenning is supported by a network of steel joists and provides a guesthouse for an old cottage (+ slideshow). More
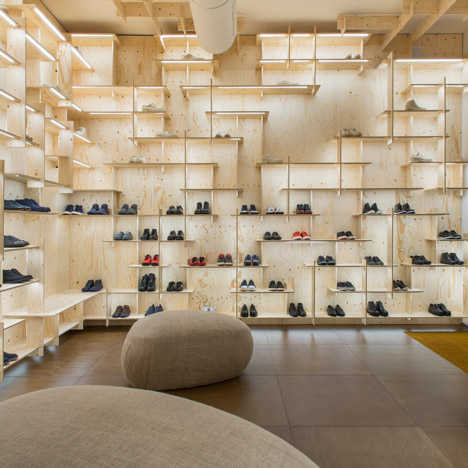
Kengo Kuma wraps the inside of Camper's Milan store in a timber grid
Japanese architect Kengo Kuma has covered the interior of Camper's Milan store in a grid of pale ply that stretches from floor to ceiling (+ slideshow). More
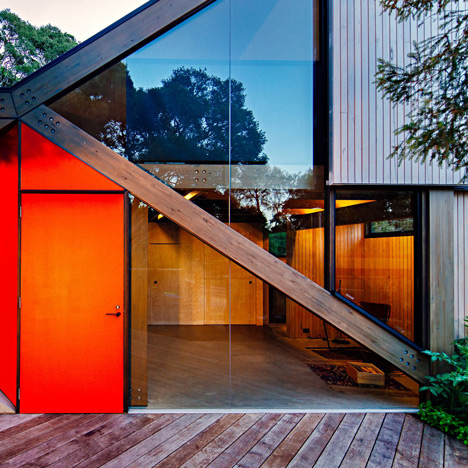
Maddison Architects add timber-framed annex to log cabin in Victoria's coastal forest
Designed as an annex for a 1960s log cabin, this angular timber and cast-concrete structure by Maddison Architects is nestled among the undergrowth of a forest in Victoria, Australia (+ slideshow). More
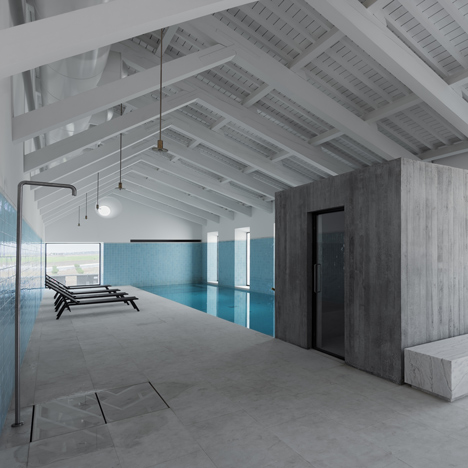
João Mendes Ribeiro expands a wine-tasting hotel in rural Portugal
Raw concrete and timber boxes create rooms inside these gabled blocks, added to a hotel on a vineyard in rural Portugal by architect and set designer João Mendes Ribeiro (+ slideshow). More

Copper panels give a flame-like appearance to Museum of Fire in Poland
Each facet that makes up the facade of this community building in Poland by OVO Grabczewscy Architekci is covered in a sheet of shiny ridged copper to create the impression of flames (+ slideshow). More
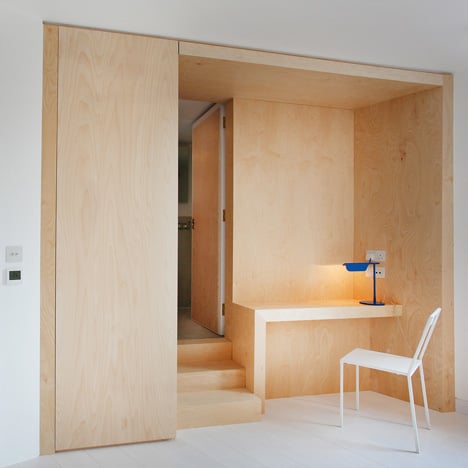
Teatum+Teatum squeezes a new flat into the top of two Victorian homes
Architects Tom and James Teatum have reshuffled the upper-floor layout of two houses in west London to create a pair of double-fronted flats – one spread across the second floor and another squeezed beneath the newly extended rafters (+ slideshow). More
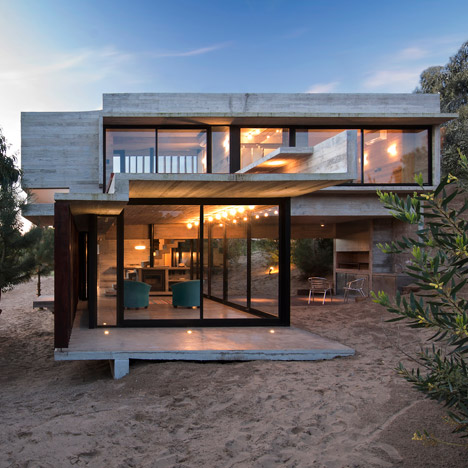
Concrete retreat by Luciano Kruk sits on a sand-dune in Buenos Aires
A concrete volume projects from the top of a sand dune to form the upper level of this holiday home on the Argentinian coastline by local architect Luciano Kruk (+ slideshow). More
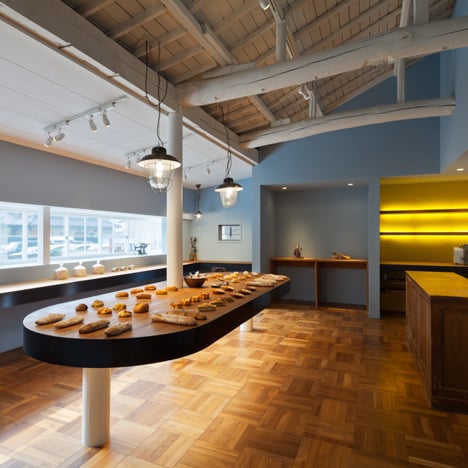
Old timber-framed house transformed into a bakery by Movedesign
Japanese studio Movedesign has converted an old timber-framed house with parquet floors and exposed wooden beams into a bakery in downtown Fukuoka (+ slideshow). More
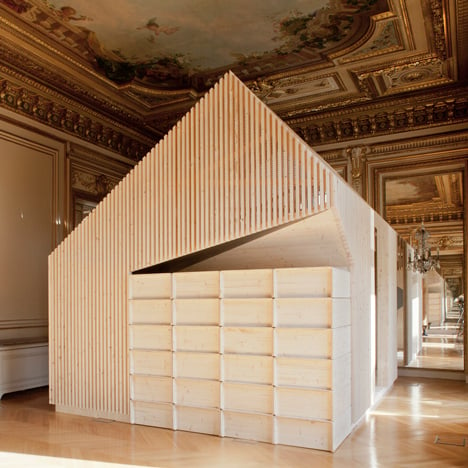
Wooden meeting rooms by Estelle Vincent include seating, lockers and a slide
Within the intricately moulded interiors of this Parisian office block, architect Estelle Vincent has inserted a trio of boxy timber meeting spaces – one of which is can be exited down a pale blue slide (+ slideshow). More
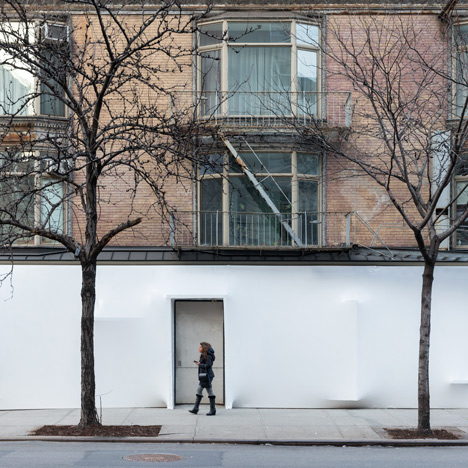
SO-IL wraps white plastic around New York's Storefront gallery
Brooklyn studio SO-IL has stretched a thin layer of white film over the facade of the Storefront gallery in New York, giving the building a vacuum-packed appearance (+ slideshow). More
