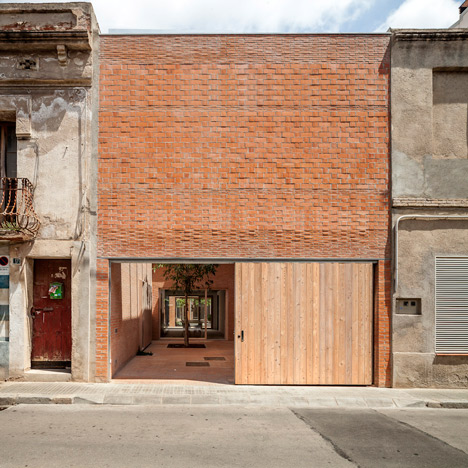
H Arquitectes inserts courtyard home between two existing Spanish houses
A red brick wall spans the gap between two crumbling facades on a street in Catalonia, hiding a home by H Arquitectes with two courtyards and a central garden (+ slideshow). More
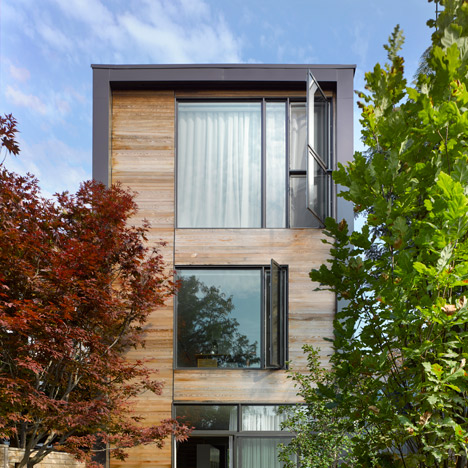
LGA creates wood and cement home for a curator and her art collection
This trapezoidal house in Toronto by LGA Architectural Partners features stark white interiors to frame its owner's art collections and create a projection screen for a light installation (+ slideshow). More
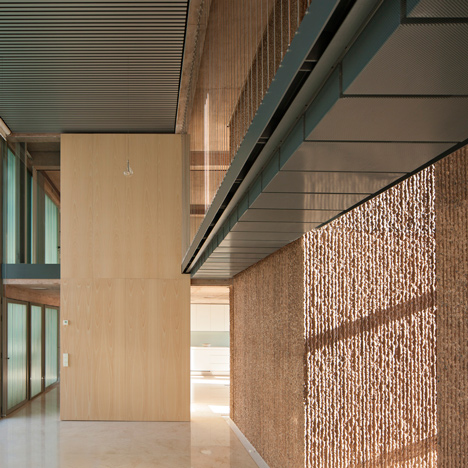
Slabs of corduroy-textured concrete encase a Spanish home by Muka Arquitectura
Muka Arquitectura's ribbed concrete residence completes the "first piece of the urban puzzle" for a largely undeveloped area of the Spanish city Ciudad Real (+ slideshow). More
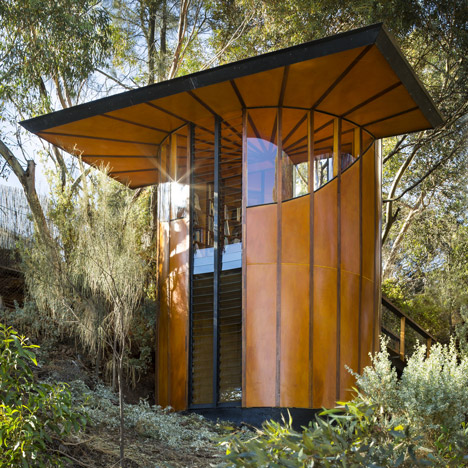
A tube of striped orange wood encloses Max Pritchard's treetop studio
This cylindrical timber pavilion topped by a large flat roof was self-built by Australian architect Max Prichard as a tiny studio for his treetop residence (+ slideshow). More
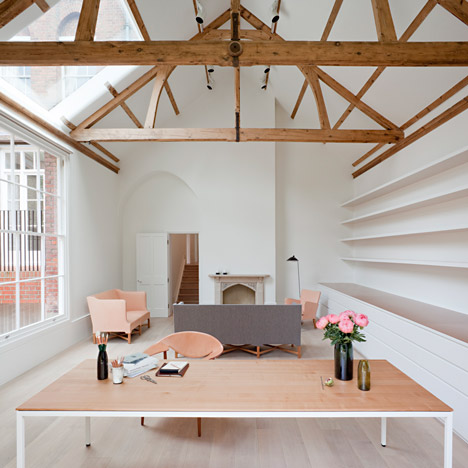
Home of Charles Dickens illustrator converted by Sevil Peach into an artist's studio
Architecture studio Sevil Peach has overhauled a house once owned by Victorian painter and illustrator Frederick Barnard to create an artist's residence boasting period features and a patio-side bathtub. More
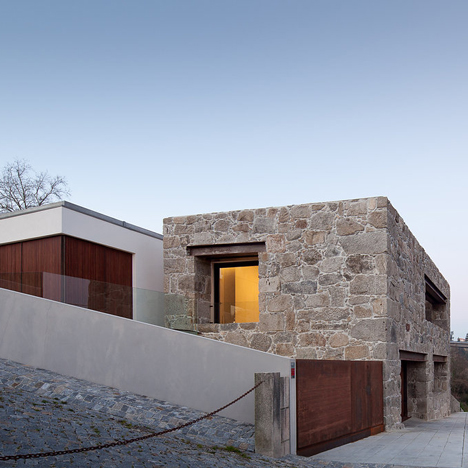
FCC Arquitectura slots family home within stone walls of dilapidated farmhouse
The white walls of this modern family home by FCC Arquitectura nestle behind the deteriorated stone facade of a former farmhouse and granary in northern Portugal (+ slideshow). More
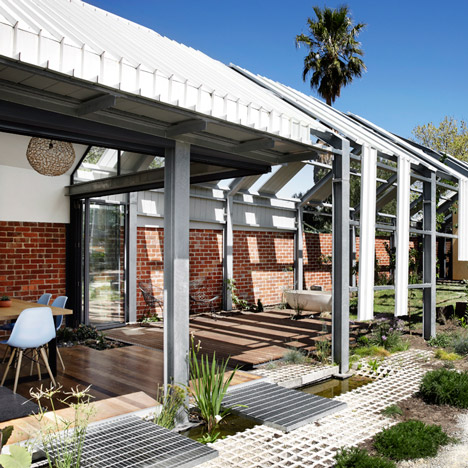
Andrew Maynard adds greenhouse-like extension to a Melbourne home – but leaves it unfinished
This metal-framed extension to a clapboard house near Melbourne was left intentionally incomplete by architect Andrew Maynard to show off the "beautiful skeleton" of an unfinished building (+ slideshow). More
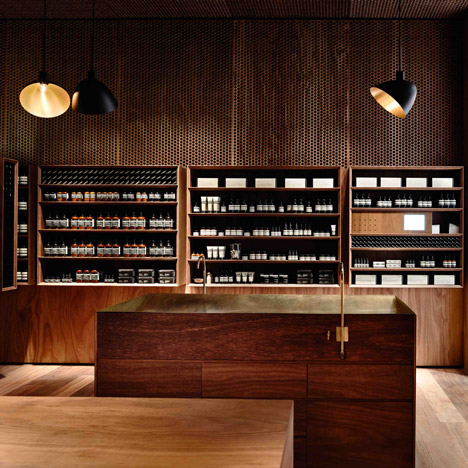
Dark Australian timber lines Aesop Melbourne store by Kerstin Thompson Architects
Panels of gum wood in a variety of tones and textures cover surfaces in this Aesop store designed by Kerstin Thompson Architects for a Melbourne shopping centre. More
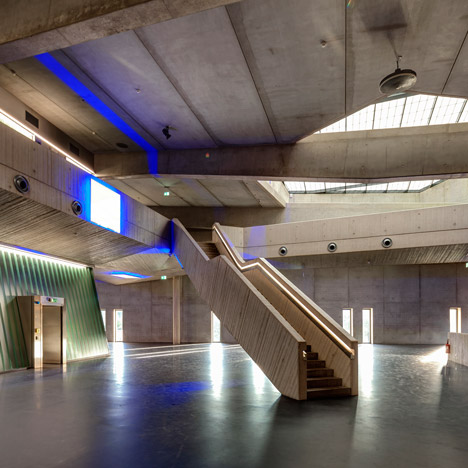
Atelier d'Architecture 3BM3 completes concrete tax haven for artworks in Luxembourg
Wealthy art investors can enjoy their collections while avoiding tax thanks to a new duty-free storage unit at Luxembourg international airport by Atelier d'Architecture 3BM3 (+ slideshow). More
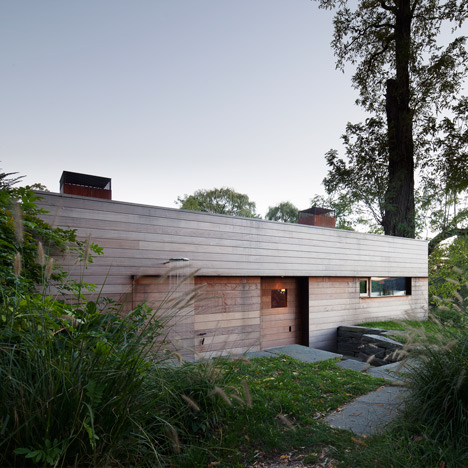
Wooden cabin by Andre Tchelistcheff Architects houses a sauna in the Hudson Valley
A sauna is housed within this wooden hut by Andre Tchelistcheff Architects, which perches on a grassy knoll overlooking the Hudson River and Catskill Mountains in upstate New York (+ slideshow). More

Famous buildings become abstract blocks of colour in Federico Babina's Archishape series
Italian illustrator Federico Babina honed in on details of buildings by architects including Le Corbusier, MVRDV, Zaha Hadid and Mies van der Rohe to create the abstract graphics of this poster series. More
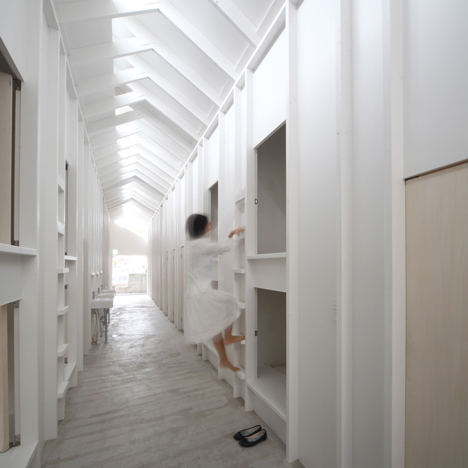
Ladders lead to capsule-sized bedrooms in Koyasan Guesthouse by Alphaville
Bedrooms the size of a single mattress are slotted two-high into the walls of this wooden guesthouse in Japan by Alphaville, which takes its cues from capsule hotels (+ slideshow). More
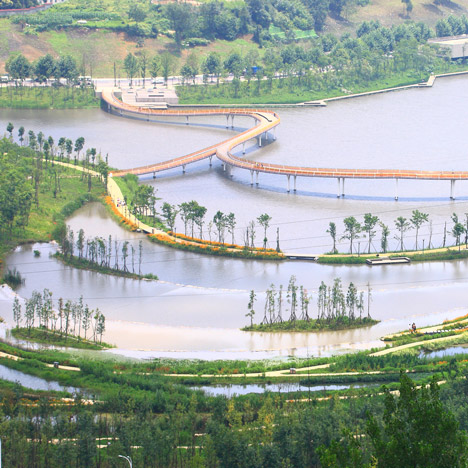
Turenscape transforms "lifeless ditch" into wetland park with meandering causeways
Spindly orange walkways are raised above the waters and meadows of this wetland park designed by landscape architects Turenscape on a neglected river in China (+ slideshow). More
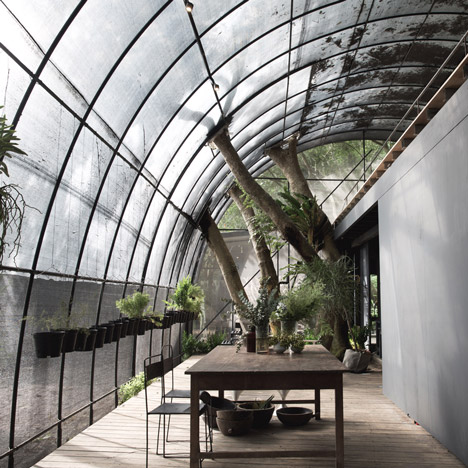
Woodland greenhouse by Divooe Zein Architects provides shelter for flora and fauna
Divooe Zein Architects has installed an arced structure covered in nets to shelter a woodland glade near the Taiwanese capital, Taipei (+ slideshow). More
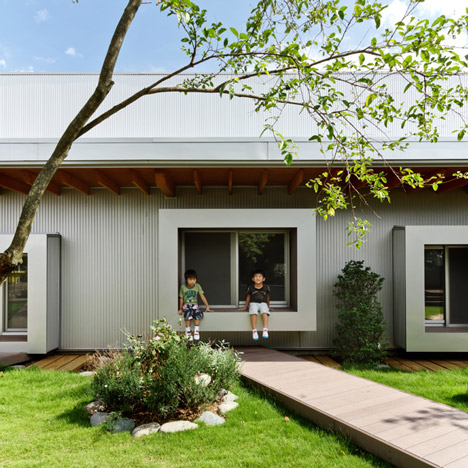
Light-filled classrooms surround a courtyard garden at DS Nursery in Japan
Small-scale fittings, blackboards walls and round toilet cubicles are incorporated into this kindergarten in Japan, designed by architecture studios Hibino Sekkei and Youji no Shiro around a garden playground (+ slideshow). More
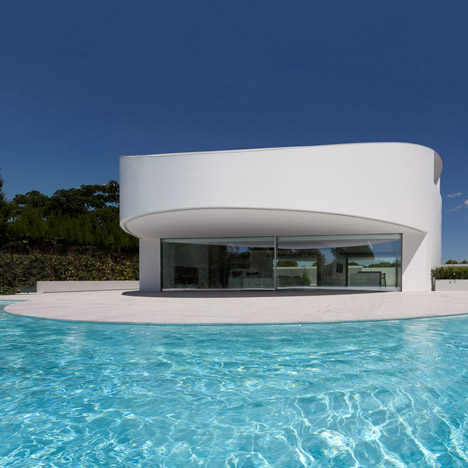
Crescent-shaped pool skirts cylindrical house by Fran Silvestre Arquitectos
Spanish studio Fran Silvestre Arquitectos has completed a pool-side home near Valencia comprising a squat white cylinder with terraces set into deep voids in its walls (+ movie). More
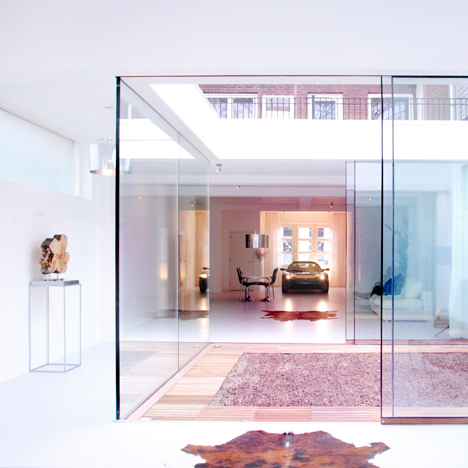
Studio OxL converts a carpenter's workshop into a live-in garage
An electric sports car has its parking space in the shiny white living room of this former carpenter's workshop in the Netherlands, which Studio OxL has converted into a home (+ slideshow). More
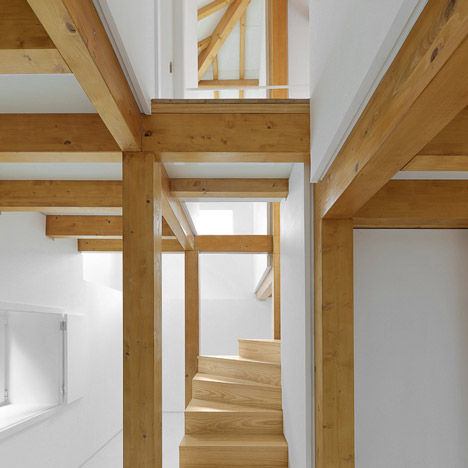
Wooden trusses support new mezzanines inside remodelled stone building by Corpo Atelier
Architecture studio Corpo Atelier has restructured an old stone outbuilding in a rural area of northern Portugal, adding a bulky wooden framework behind its thick masonry walls (+ slideshow). More
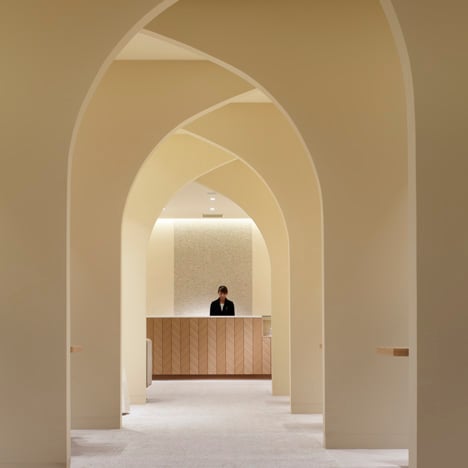
Curving walls create arched avenue through wedding planning venue by Ryo Matsui Architects
Curving walls rise from opposing directions to form an aisle through the centre of this wedding planner's office in Japan by Ryo Matsui Architects (+ slideshow). More
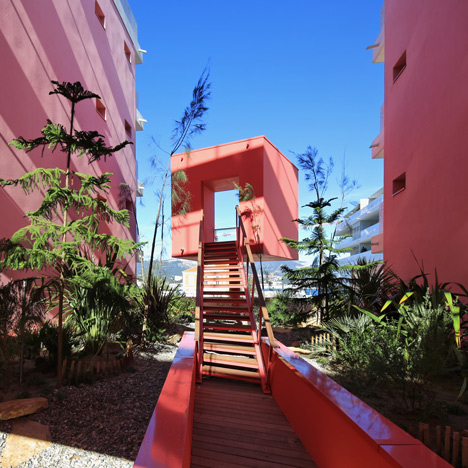
Cerise walls frame rooftop garden of housing block by Pietri Architectes
Pietri Architects has driven a deep pink ravine through the heart of this apartment complex in southern France, creating a protected rooftop garden for residents (+ slideshow). More
