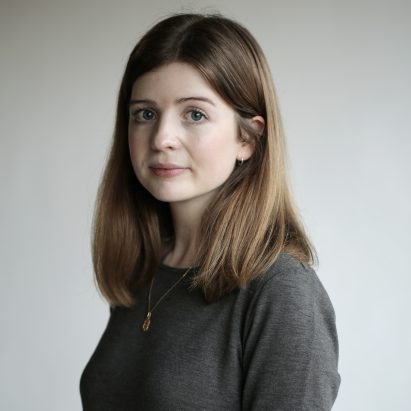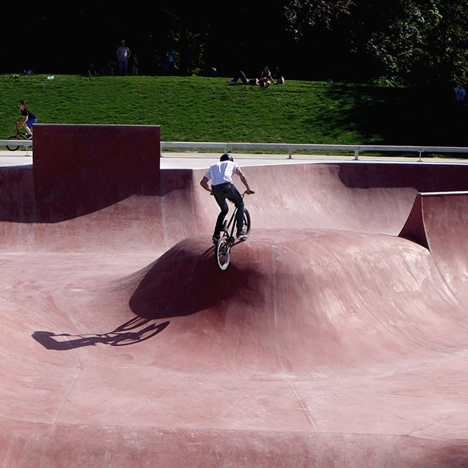
Architects arrange French skatepark around an irregular maroon bowl
An irregular quatrefoil-shaped bowl made of maroon concrete is submerged into one side of this skatepark in northern France designed by architecture studios Planda and Constructo (+ slideshow). More

Bertrand Lavier's "unruly mass" of hoses creates a fountain outside the Serpentine Sackler Gallery
Lengths of brightly coloured garden hose are arranged to resemble a classical fountain in a work by artist Bertrand Lavier currently installed in the grounds of London's Serpentine Sackler Gallery (+ slideshow). More
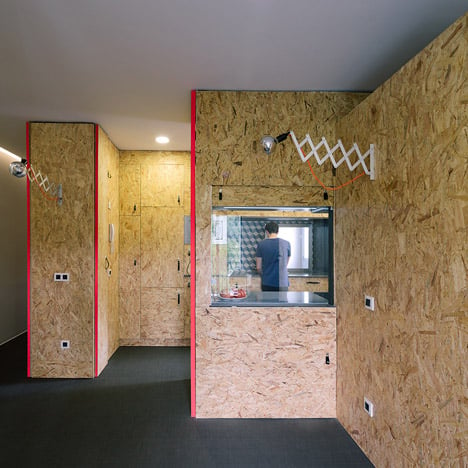
TallerDE2 Architects uses engineered wood to create adaptable Madrid apartment
Oriented strand board panels can slide back and forth to create a flexible floor plan whilst concealing utilities in this family apartment remodelled for a single inhabitant in Madrid by TallerDE2 Architects (+ movie). More

Plywood staircase by Buj+Colón Arquitectos integrates shelves and cupboards for a small flat
A plywood staircase with built-in cupboards and bookshelves frames a doorway in this Madrid apartment – which follows the London home with a combined bookshelf and staircase we published yesterday. More
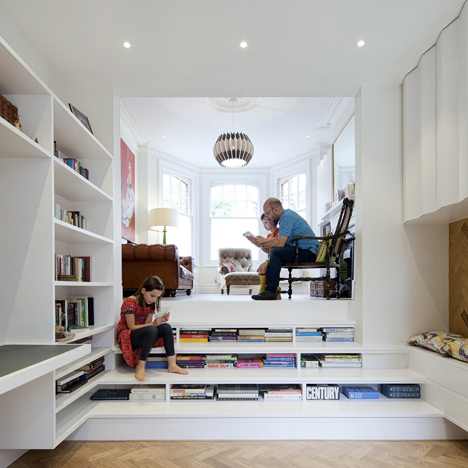
Zminkowska De Boise inserts combined bookshelf-staircase into London flat
Books can be stored beneath the wide steps of this staircase, designed by Zminkowska De Boise Architects to connect the two halves of a split-level living room inside a renovated London flat. More
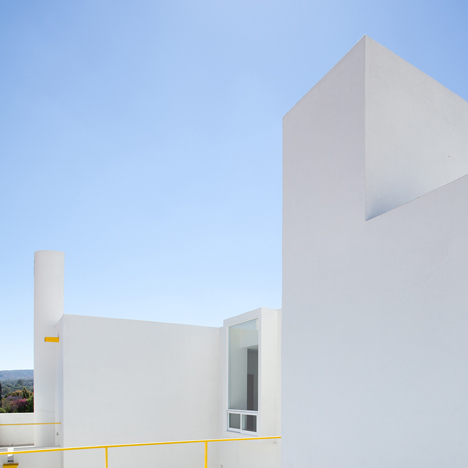
Yellow accents brighten the stacked white volumes of Pino Street House by Oscar Gutiérrez
Architect Oscar Gutiérrez used bright yellow paintwork to pick out often-overlooked details on the clean white facade of this courtyard house in Mexico. More
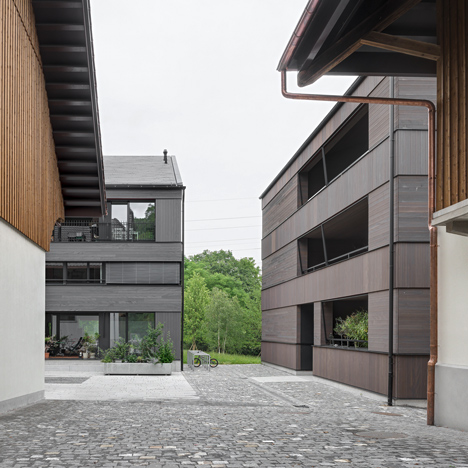
EM2N converts century-old Swiss farm into housing and office complex
A 150-year-old farm complex in Switzerland has been converted into an assortment of office and apartment blocks by Zürich studio EM2N (+ slideshow). More
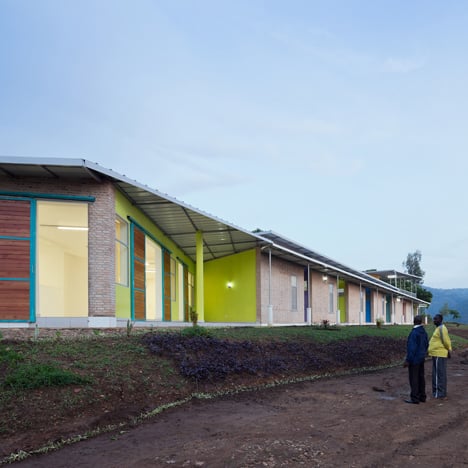
Solar-powered housing by Louise Braverman accommodates medical staff in an African village
Solar panels provide all the energy needed to power this colourful brick dormitory designed by architect Louise Braverman to house medical staff at a rural village in Burundi, Africa (+ slideshow). More
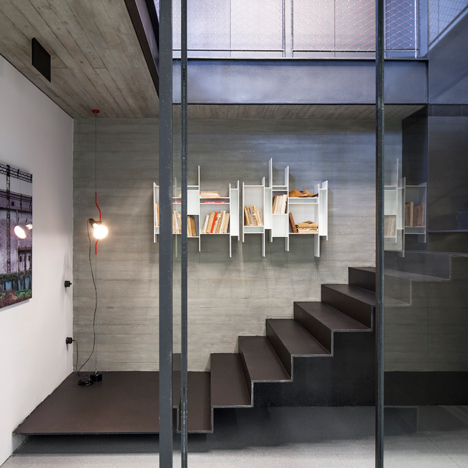
David Ben-Gurion's former home renovated by Pitsou Kedem Architects
A Tel Aviv flat that was once the home of Israel's first prime minster has been renovated and extended by local firm Pitsou Kedem Architects to create a new basement level with industrial-style fittings (+ slideshow). More
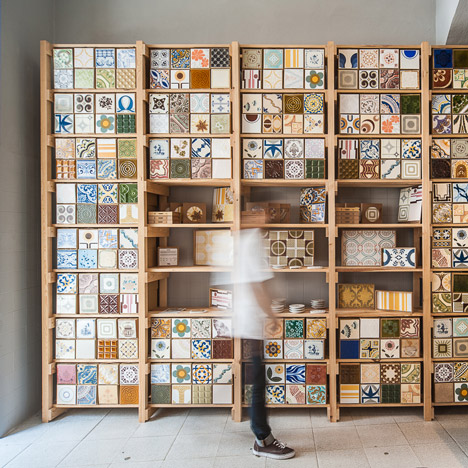
Lisbon tile trader Cortiço & Netos uses vintage stock to pattern shop walls
Vintage tiles are showcased across simple pine shelves inside this new shop for a specialist tile seller in Lisbon, designed by the four brothers who run the business (+ slideshow). More
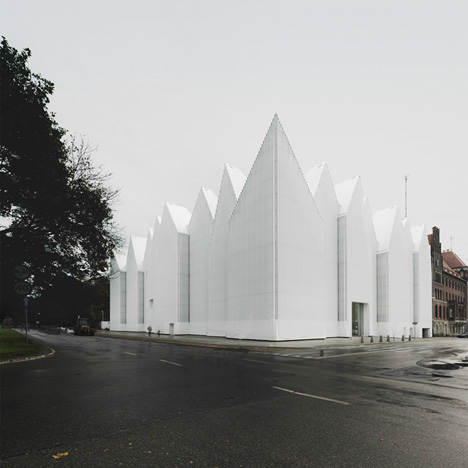
Translucent glass concert hall designed by Barozzi Veiga with a jagged roofline
This concert hall in Poland by Spanish studio Barozzi Veiga features ribbed glass cladding and a spiky roof, giving it the appearance of an icy crown (+ slideshow). More
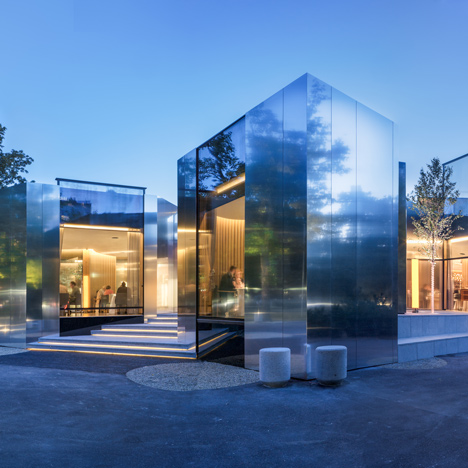
PPAG Architects adds mirrored extension to restaurant in Vienna's Stadtpark
These four "finger-like" extensions to a Vienna restaurant, by PPAG Architects, feature mirrored walls that reflect the surrounding parkland, and windows that slide up above the roof (+ slideshow). More
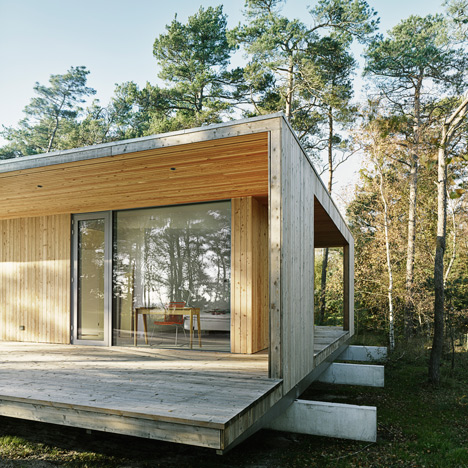
Timber summer house by Johan Sundberg expresses "Scandinavian architectural DNA"
This wooden summer house raised off the forest floor on three concrete beams was designed by architect Johan Sundberg for a patch of woodland by the Swedish coastline (+ slideshow). More
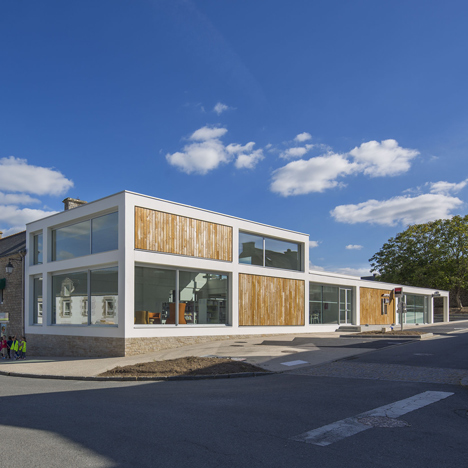
French village library by Studio 02 Architectes presents a gridded facade of wood and glass
A grid of white concrete frames the alternating glass and timber walls of this library in a French village by Studio 02 Architectes (+ slideshow). More
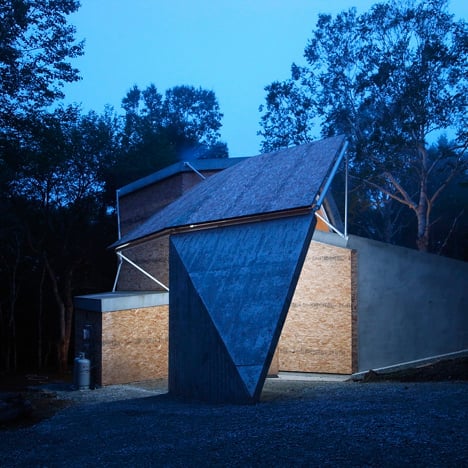
House by Double Negatives Architecture adapted to suit a difficult woodland site
The concrete and chipboard components of this irregularly shaped holiday home in Japan have been designed to deal with the difficult conditions of its woodland site, from restricted lighting to hilly topography (+ slideshow). More
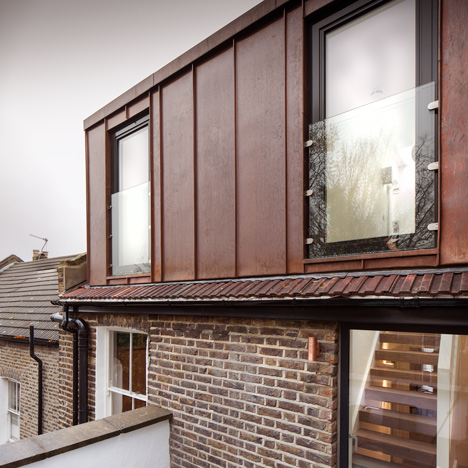
Poulsom Middlehurst adds copper-clad extension to east London attic flat
This rust-coloured copper home extension by British studio Poulsom Middlehurst sits above the red-brick walls and clay-tiled roof of a Victorian terrace in east London. More
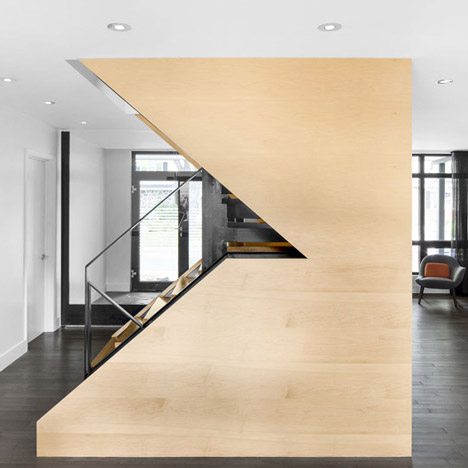
Naturehumaine add maple and steel staircase to 1960s house
Angular shapes have been sliced out of the planks of smooth maple that encase a staircase at the centre of this Montreal renovation by Naturehumaine (+ slideshow). More
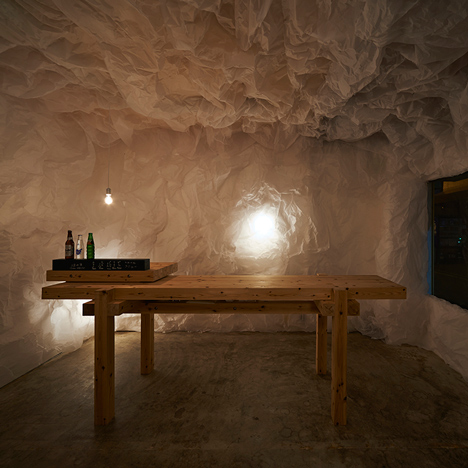
Naoya Matsumoto Design uses crumpled paper to create grotto-like bar in Osaka
Swaths of crumpled tracing paper cocooned the interior of this pop-up bar in a Japanese gallery to transform the space into a cozy cave (+ slideshow). More
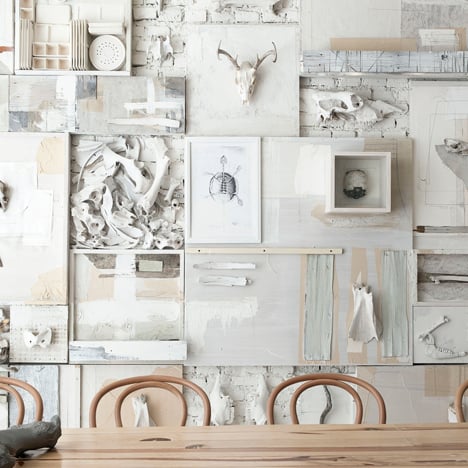
Animal bones adorn the walls of Hueso Restaurant in Mexico
Thousands of animal bones line the macabre interior of this restaurant in a refurbished 1940s building in Mexico, by design studio Cadena + Asociados (+ slideshow). More
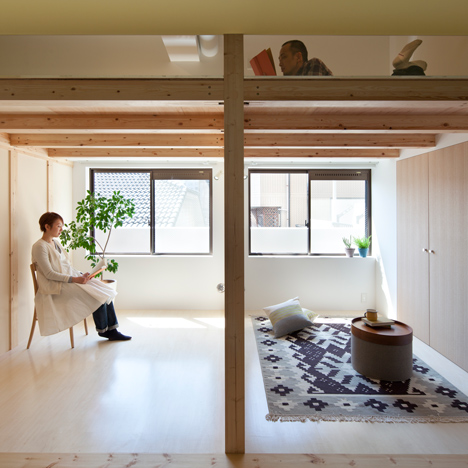
Sinato raises an apartment ceiling to squeeze in an extra floor
Architecture studio Sinato raised the ceiling level inside this Japanese apartment to create a mezzanine reading room that can be glimpsed through a narrow opening (+ slideshow). More
