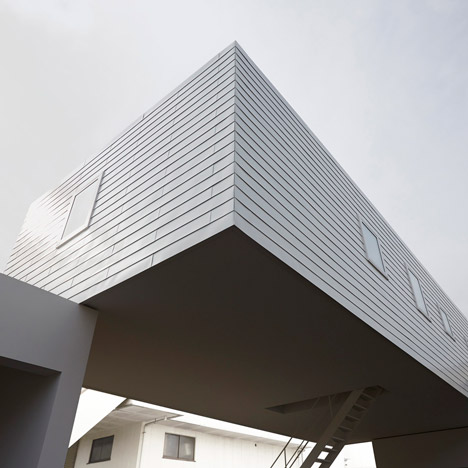
Tokyo house bridges the rooftops of a dental surgery and garage
Japanese architect Kunihiko Matsuba has balanced a small white house over the flat rooftops of a dental clinic and garage near Tokyo (+ slideshow). More
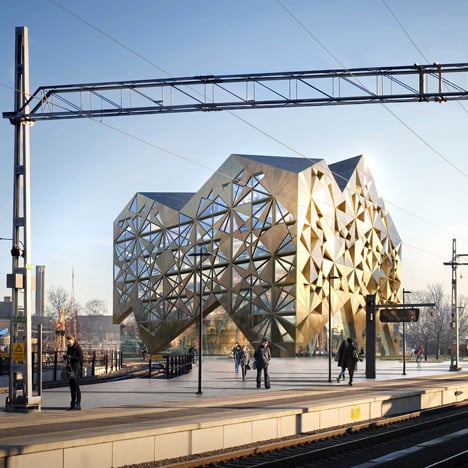
Jewel-inspired office block by Utopia Arkitekter to be built next year in Sweden
News: Utopia Arkitekter has unveiled plans to build a multi-faceted office block clad with shards of metal and glass beside the train station in Uppsala, Sweden (+ slideshow). More
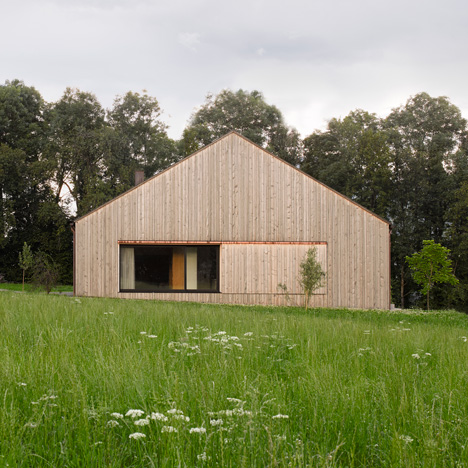
Bernardo Bader sources wood from a local forest to build barn-like house in rural Austria
Timber window shutters align with the vertical strips of pale timber that clad this gabled house in the Austrian countryside, by local architects Bernardo Bader Architekten (+ slideshow). More
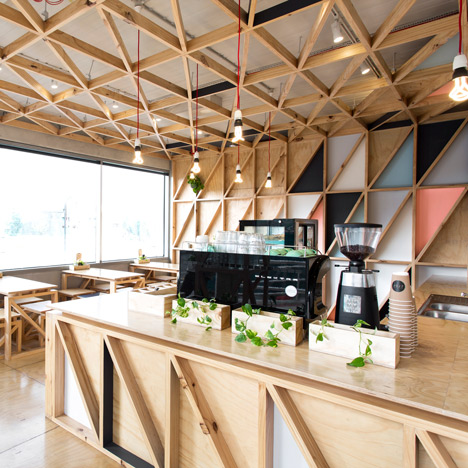
Australian prison converted into a cafe lined with colourful tessellating triangles
Pastel-coloured wedges pattern the light wooden walls of this cafe in a former prison by Australian office Biasol: Design Studio (+ slideshow). More
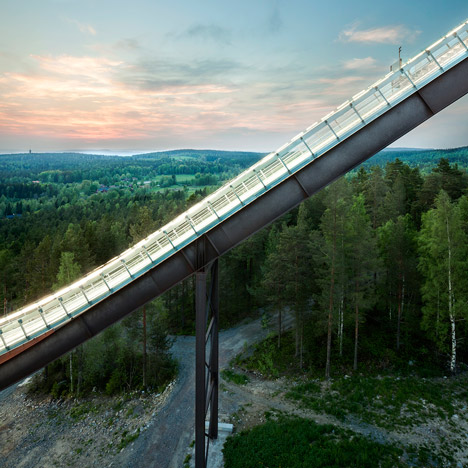
Sweco Architects modernises Swedish ski jumps ahead of 2015 world championships
Lights illuminate the plunging outlines of the two Lugnet Ski Jumps, newly restored by Swedish studio Sweco Architects with glass and steel edging (+ slideshow). More
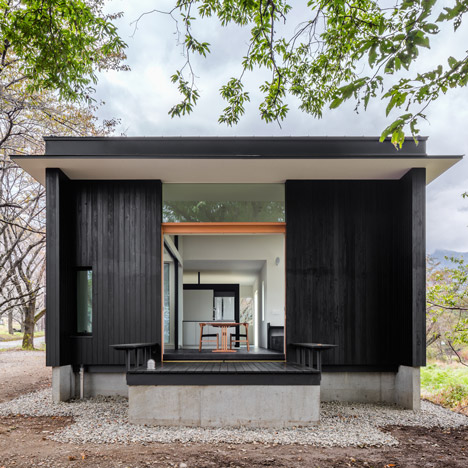
Blackened timber retreat by Studio Aula built in the woods outside Tokyo
Lengths of black-painted timber clad this single-storey holiday home in Japan by Studio Aula, which steps across a wooded site in three volumes of increasing sizes (+ slideshow). More
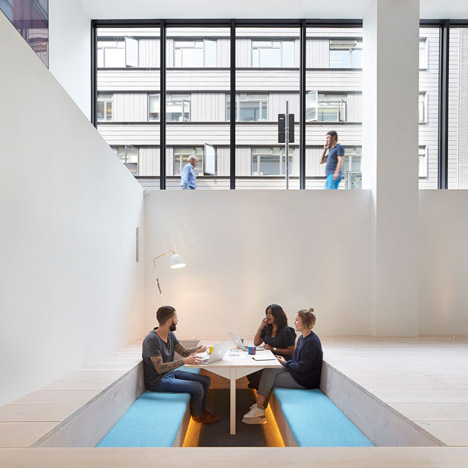
Paul Crofts Studio sinks seating areas into floor of London office
Seating areas are submerged into a pale wooden floor at this split-level office in London refitted by Paul Crofts Studio (+ slideshow). More
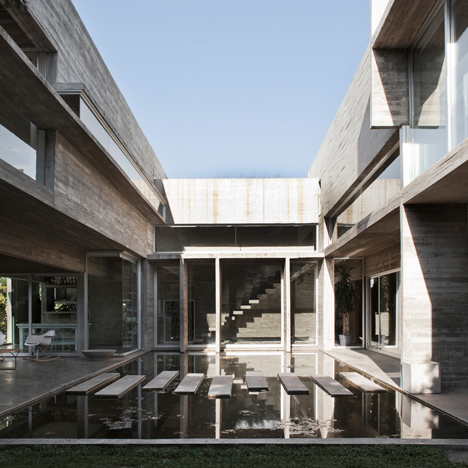
Stepping stones traverse a pool at the centre of this home by BAK Arquitectos
BAK Arquitectos arranged this concrete house in Argentina around a courtyard containing a shallow pool of water (+ slideshow). More
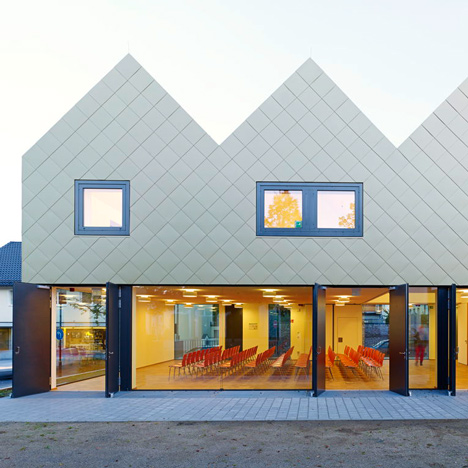
Netzwerkarchitekten completes community centre with a zigzagging golden roof
The consecutive pitched roofs of this church community centre in Germany were designed by Netzwerkarchitekten to make the building resemble a row of terraced houses. More
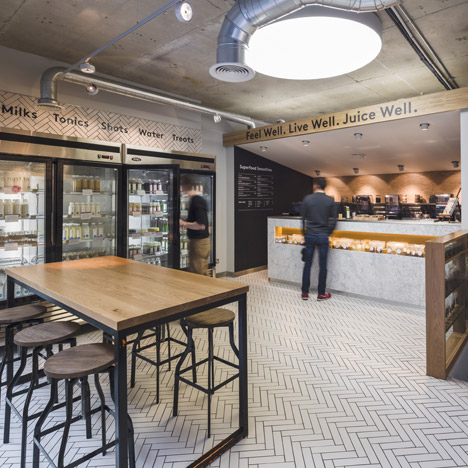
Jump Studios dresses Soho juice bar with industrial fittings and tiled herringbone floor
Industrial pipework runs over the ceiling of this juice-bar by London office Jump Studios, which features a ceramic herringbone floor and a marble counter. More
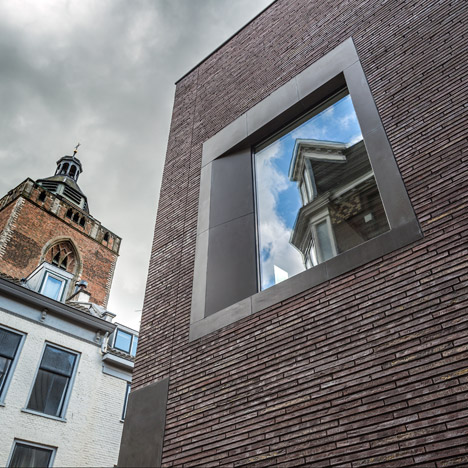
Dreessen Willemse adds a modern brick building to a historic Utrecht street
Dormer windows rise above the red brick facade of the only modern building on a historic Utrecht street, designed by local office Dreessen Willemse Architecten to house a shop and student residences (+ slideshow). More
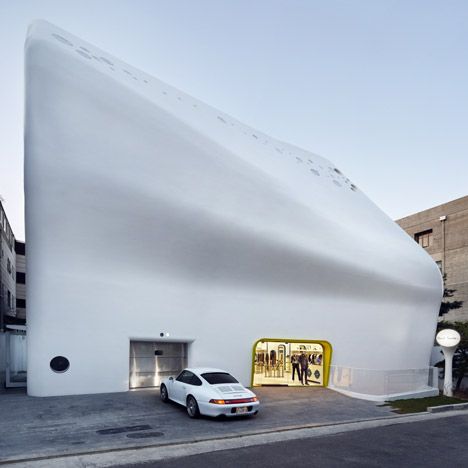
Curving concrete shell encases Paul Smith store by System Lab
Paul Smith's flagship store in the South Korean capital is housed in a softly curved white shell punctuated by small circular windows and a bright yellow entrance (+ slideshow). More
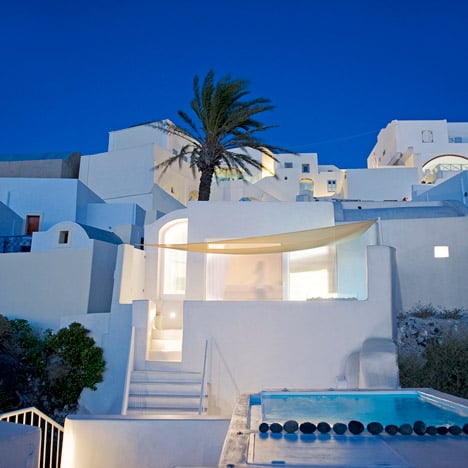
Santorini Island retreat by Kapsimalis Architects features rooftop and underground pools
Greek office Kapsimalis Architects has renovated a small white house on the cliffs of a Greek island, adding two roof terraces with plunge pools, and a third and more sizeable swimming pool in the basement (+ slideshow). More
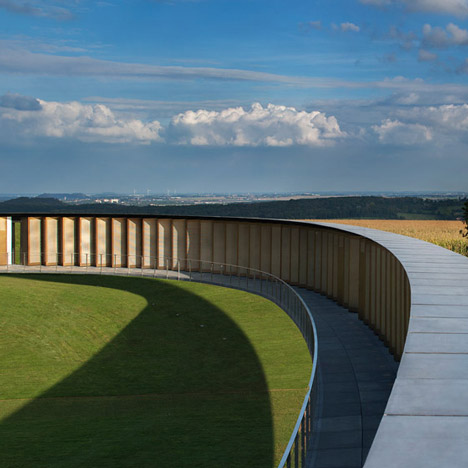
Philippe Prost's elliptical concrete memorial marks the centenary of World War I
This concrete oval, designed by Parisian architect Philippe Prost to be "the colour of war", stretches out across the site of one of the world's largest French military cemeteries to commemorate the centenary of the First World War (+ slideshow). More
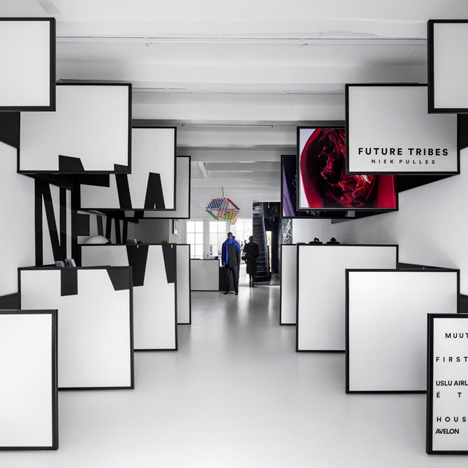
Staggered signage hides the contents of Amsterdam design shop by i29
The products on sale in this monochrome design shop by Dutch interiors studio i29 are concealed behind a fragmented sequence of signage panels that create an optical illusion (+ slideshow). More
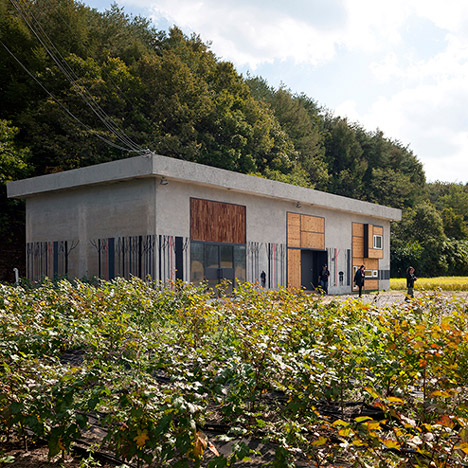
Studio GAON converts concrete warehouse into a couple's first home
Studio GAON has converted a concrete factory built 20 years ago in South Korea by the client's late father into a house with a mural-covered facade (+ slideshow). More
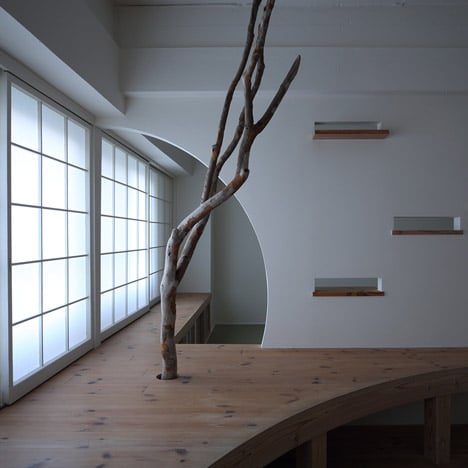
Nano Architects remodels 1960s apartment in Japan with curved and letterbox-shaped openings
Japanese studio Nano Architects has renovated a small 1960s apartment with custom-built wooden furniture, ornamental driftwood and unusually shaped openings – a process described by the team as "cyborg surgery" (+ slideshow). More
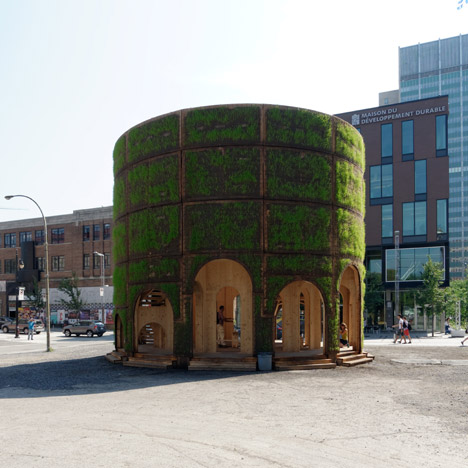
Raumlabor builds a grass-covered enclosure around a Montreal fountain
This pavilion featuring green walls and a colonnade was designed by Berlin studio Raumlabor to surround a small fountain in the centre of Montreal (+ slideshow). More
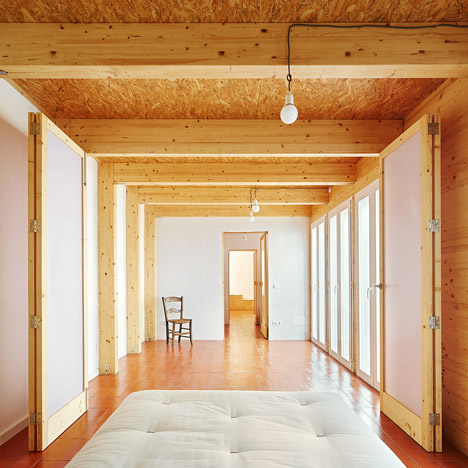
XLMS extends 19th-century stone house in Mallorca to create a holiday home
Wooden walls concertina across open-plan living areas to subdivide this renovated stone house and extension by Spanish office XLMS (+ slideshow). More
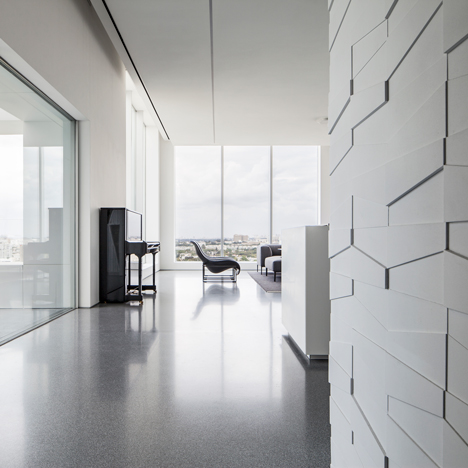
Geometric panels create textured walls inside monochrome penthouse by Pitsou Kedem
White metal panels imprinted with a geometric pattern line the walls of this penthouse apartment in Tel Aviv by Israeli studio Pitsou Kedem Architects (+ slideshow). More
