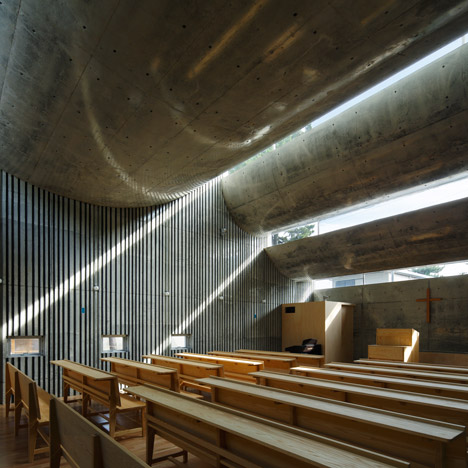
Six inverted arches outline the roof of Shonan Christ Church by Takeshi Hosaka
Gaps in the upside-down barrel-vaulted ceiling of this Japanese church by Takeshi Hosaka funnel slices of light into the concrete-lined hall (+ slideshow). More
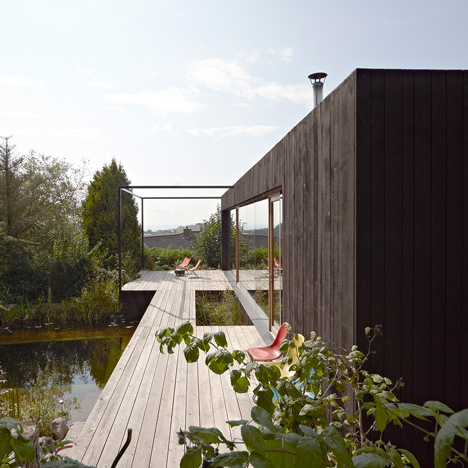
Black house by Hammerschmid Pachl Seebacher is raised above a bathing lake
This muddy-toned timber house by Graz-based Hammerschmid Pachl Seebacher Architekten is raised on stilts above a sloping site so that it overlooks a swimming pond (+ slideshow). More
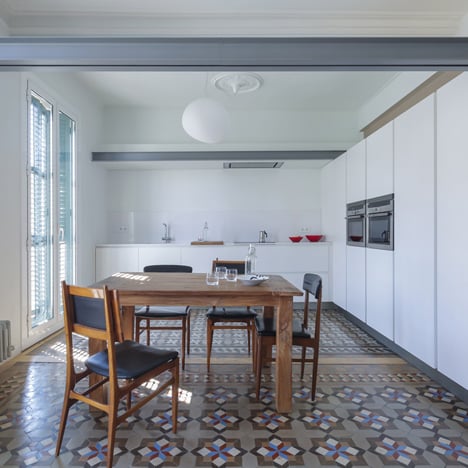
Sliding wooden partitions divide Nook Architects' latest Barcelona apartment
Wooden panels and doors slide across the geometric floor tiles that Nook Architects uncovered during the remodelling of this narrow Barcelona apartment (+ slideshow). More
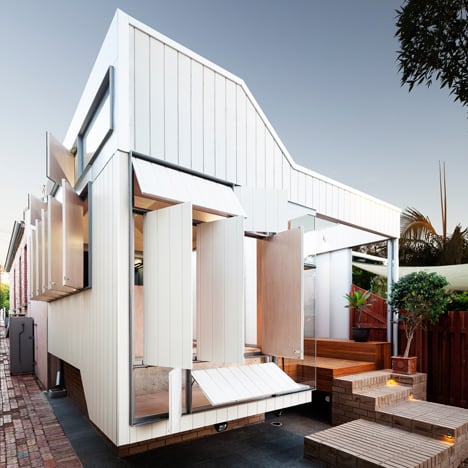
House by Philip Stejskal can be "locked down" with shutters that blend into the facade
Australian studio Philip Stejskal Architecture has equipped a white timber extension to a 1890s duplex with shutters and sliding panels that camouflage with the walls when closed. More
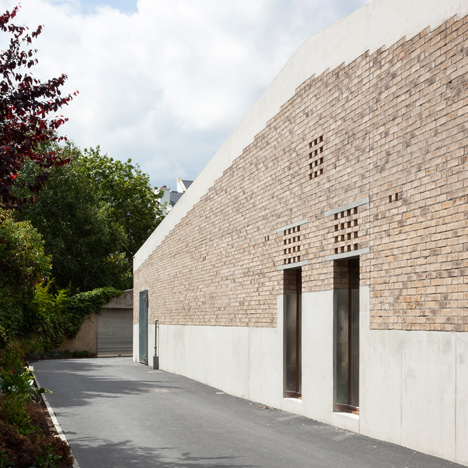
TAKA completes brick and concrete pavilion for a Dublin cricket club
An angular black roof rests on the concrete and brick walls of this pavilion that architecture studio TAKA designed for a cricket club in Dublin (+ slideshow). More
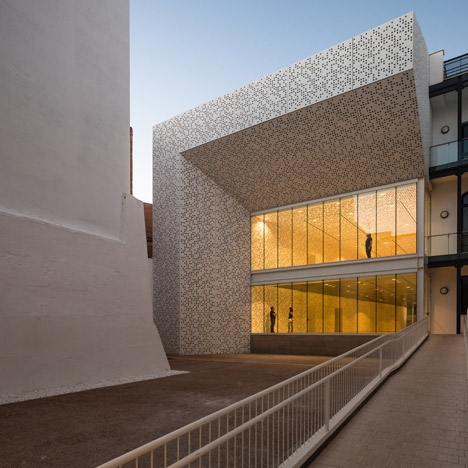
Badajoz Fine Arts Museum extensions feature speckled walls and bevelled edges
Hundreds of tiny holes puncture the white concrete panels that clad these two extensions to the Badajoz Fine Arts Museum by Spanish firm Estudio Arquitectura Hago (+ slideshow). More

Eurostar unveils train design by Pininfarina to celebrate 20th anniversary
News: Eurostar has revealed a fleet of trains by Italian transport design studio Pininfarina that will serve a new range of European cities, marking the cross-channel rail service's 20th anniversary. More
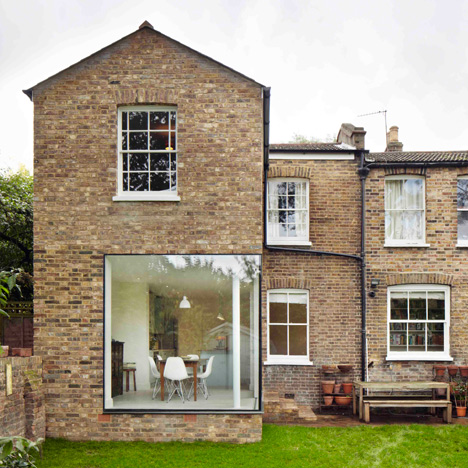
London house extension by Cousins and Cousins has a window wrapping its corner
A large window wraps around one corner of this brickwork extension to a Victorian house in London by local office Cousins and Cousins (+ slideshow). More
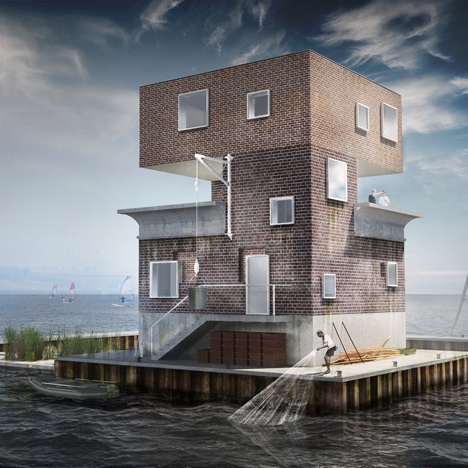
Offshore torpedo base in Poland to be transformed by MFRMGR into a water sports hub
Warsaw office MFRMGR has revealed designs to revitalise a former Polish observation tower in the Baltic Sea to create a base for water sports enthusiasts and researchers, accessible only by boat. More
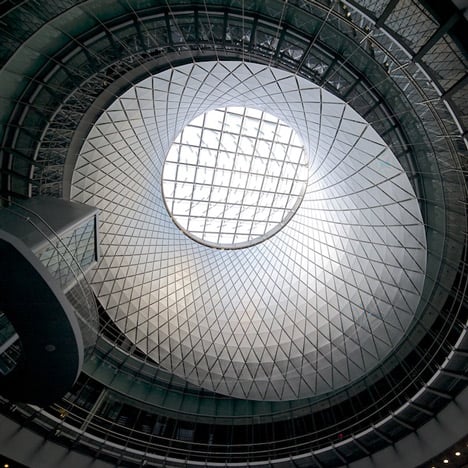
Grimshaw's Fulton Center welcomes first New York subway commuters
News: the first commuters have travelled through Grimshaw's newly completed New York subway station and retail space, the Fulton Center. More
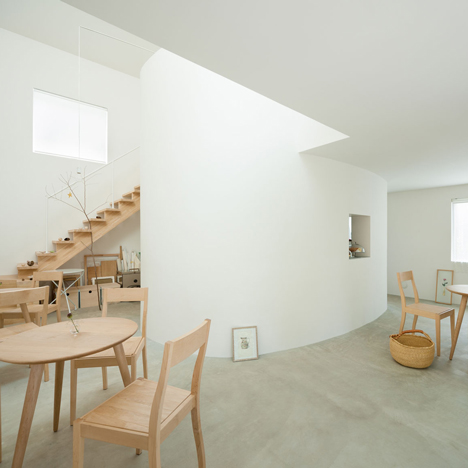
Live-in gallery and studio by Flat House hides utility rooms in a central cylinder
A curvy structure forms the heart of this small Tokyo home and workspace by Japanese studio Flat House, separating a cafe, gallery and art studio from the residents' domestic activities (+ slideshow). More
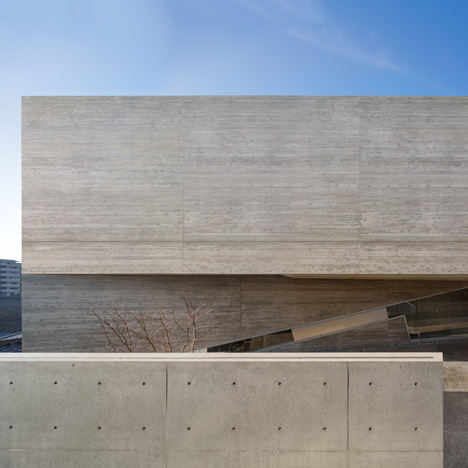
Matsuyama Architects builds concrete house on inclining site in Japanese housing estate
A cast-concrete box overhangs the sloping lower floor facade of this house by Japanese studio Matsuyama Architects (+ slideshow). More
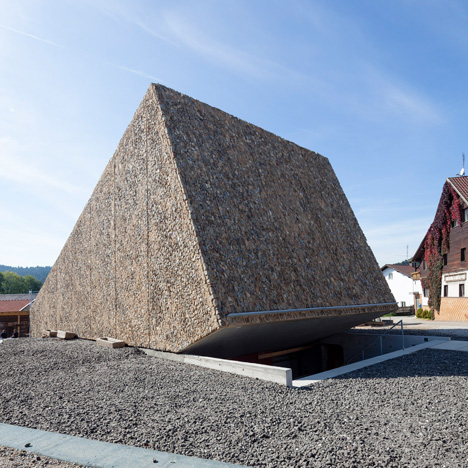
Peter Haimerl's Bavarian concert hall has a rough stone exterior and a raw concrete interior
One end of this stone-clad concert hall in Germany by Peter Haimerl Architektur appears to have subsided into the ground, causing the other to lift up in to the air (+ slideshow). More

Matali Crasset presents woven vessels in collaboration with Zimbabwean weavers
A series of bulbous wicker forms by French designer Matali Crasset aim to promote traditional Zimbabwean weaving techniques. More

Takeru Shoji Architects tops a timber-clad Japanese house with a "big hat"
A white timber roof masks the upper storey of this Japanese house by Takeru Shoji Architects, but is raised on wooden stilts to reveal the pale timber facade of the lower level (+ slideshow). More
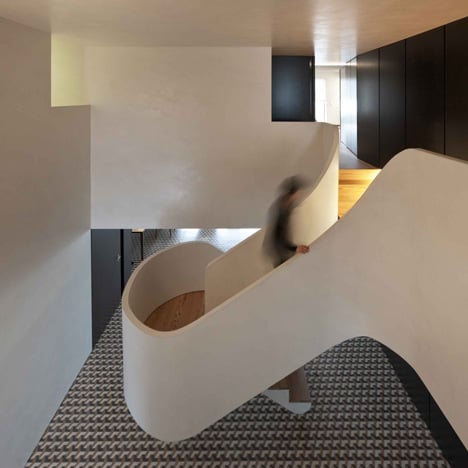
Correia/Ragazzi Arquitectos add curving white staircase to a remodelled Portuguese apartment
A sculptural white staircase links a geometric tiled foyer to the upper floor of this remodelled apartment by Porto-based studio Correia/Ragazzi Arquitectos (+ slideshow). More
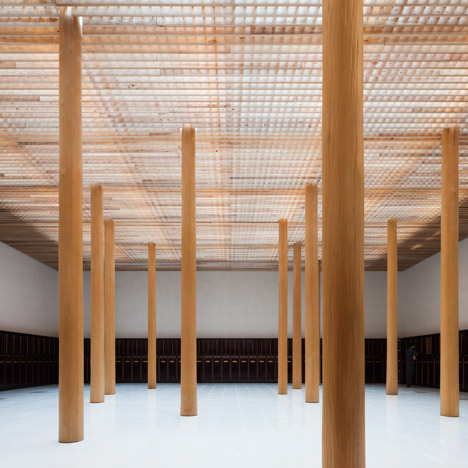
Furumori Koichi adds timber latticework to a concrete Japanese temple extension
A wooden latticed ceiling covers a space for storing funerary urns inside this extension to a Japanese temple by Furumori Koichi Architectural Design Studio (+ slideshow). More
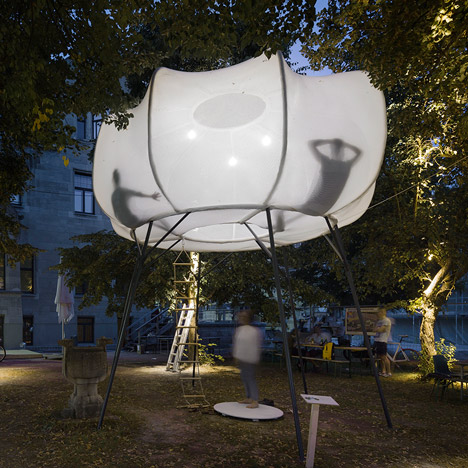
Iranzo, Rittler and Kesting create cocoon-like "cloud" installation
The permeable fabric skin of this inhabitable installation by graduates from Germany's Burg Giebichenstein University of Art and Design allowed moisture into the space, designed to make visitors feel like they were inside a cloud (+ slideshow). More
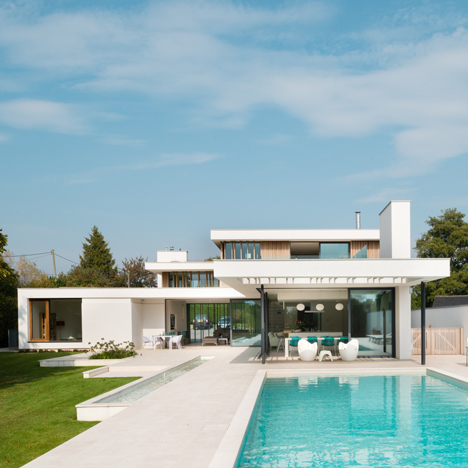
Selencky Parsons designs glass and white concrete house in Oxfordshire
Large panels of glazing are sandwiched between the thick white concrete frame of this riverside house near Oxford by London studio Selencky Parsons (+ slideshow). More
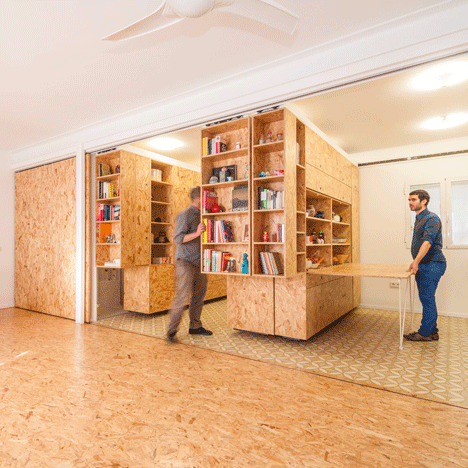
Sliding chipboard units create multifunctional space in Madrid apartment
Moveable library-style shelving units slide from side to side to reveal and hide compartments that serve various functions in this Spanish apartment by Madrid-based PKMN Architectures (+ slideshow). More
