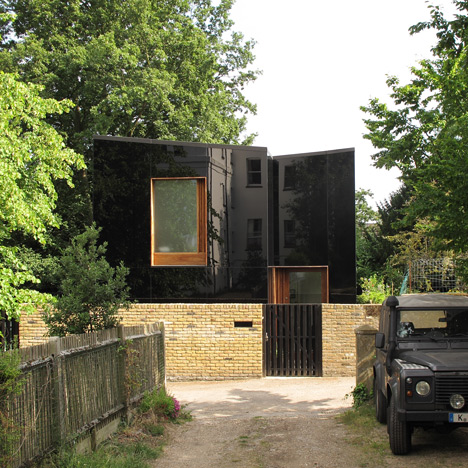
Black glass facade mirrors scenery at south London home by Ian McChesney
Opaque glass cladding on this south London house by Ian McChesney reflects the brick and stucco facades of neighbouring Victorian properties and foliage from a park next door (+ slideshow). More
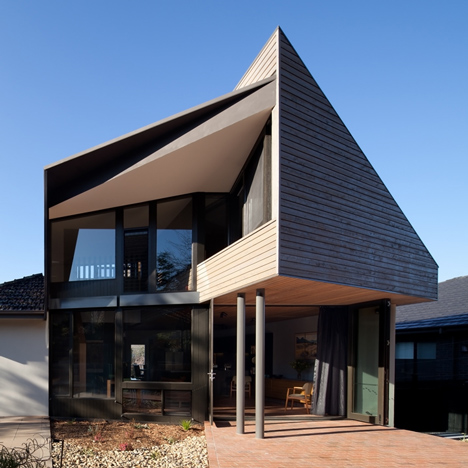
Bent Architecture's wooden extension screens a Melbourne home from neighbouring "McMansion"
The steeply angled roofs of a wooden pavilion and extension by Bent Architects will screen a family home in Australia from a "monster" development on an adjoining plot of land (+ slideshow). More
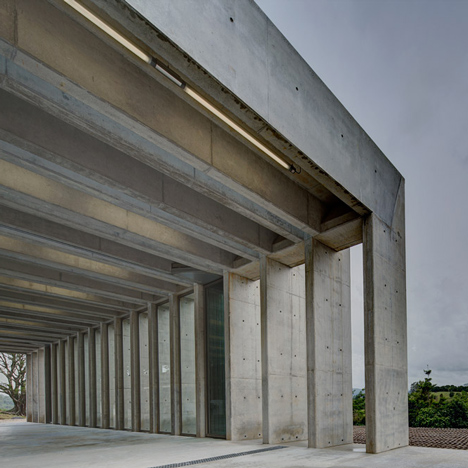
CHROFI completes concrete and stone sheds for forestry workers
The concrete roofs of two agricultural sheds by Sydney studio CHROFI jut out of stone and gravel banks in a clearing cut into a forest in eastern Australia (+ slideshow). More
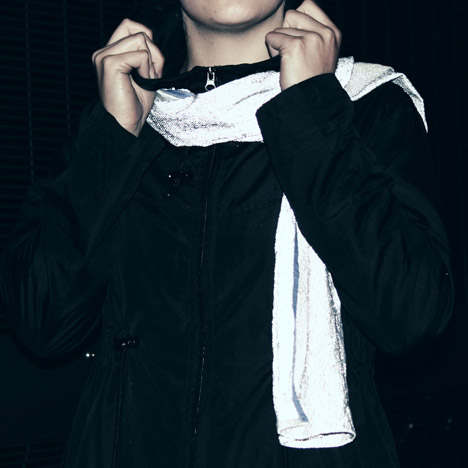
Marlies Schets' reflective fabrics turn everyday accessories into cycling safety gear
Dutch Design Week 2014: retro-reflective thread is woven into a range of fabrics by Marlies Schets to create a line of accessories that reflect light at night, turning them into cycling safety garments. More
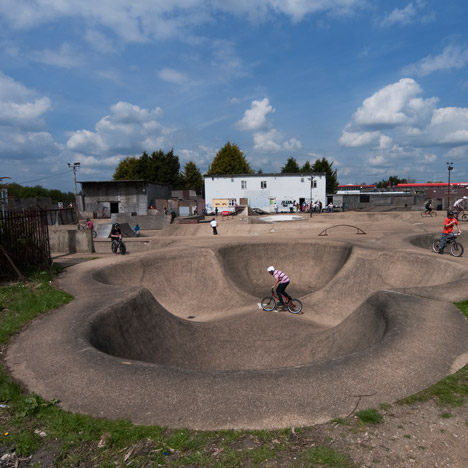
London's The Rom becomes first listed skatepark in Europe
News: The Rom Skatepark in east London has become the first European facility of its kind to be awarded protected status (+ slideshow). More
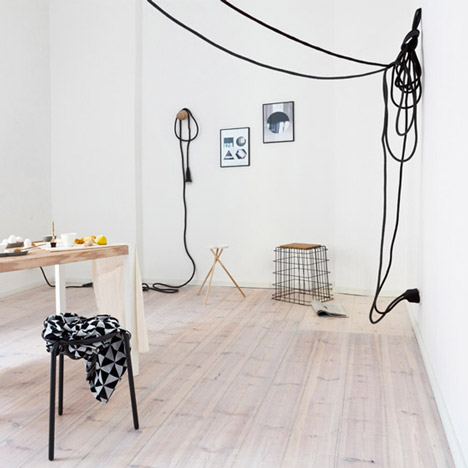
Sarah Van Peteghem restyles Berlin apartment with woollen lamps and cables
Lampshades with five-metre-long woven cables have been draped and twisted around a refurbished 20th century apartment in Berlin by interior stylist Sarah Van Peteghem (+ slideshow). More
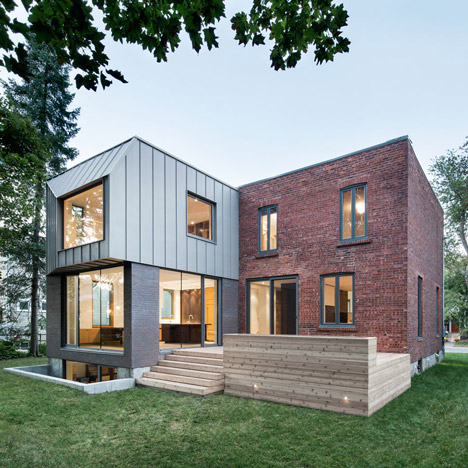
Steel cladding frames an offset window at Montreal house extension by Naturehumaine
The street-facing elevation of this brick and steel extension to a 1920s Montreal property echoes the proportions of the original building, but at the rear a large angular outcrop projects over the back garden (+ slideshow). More

Beach towels double as seats for Júlia Esqué's Marina deck chair
Towels printed with designs from traditional maritime signalling flags are locked into place using ropes to form the seats of these wooden-framed deck chairs by ECAL graduate Júlia Esqué. More

Andrew Pilkington combines two Notting Hill apartments with a central atrium
A wooden staircase cantilevers over the central atrium that architect Andrew Pilkington has cut through the first floor of a Victorian building in west London to transform two small apartments into one large residence (+ slideshow). More
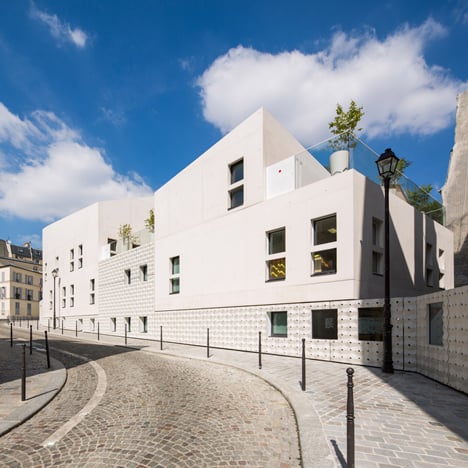
RH+ creates daycare centre with a crumpled facade
A crumpled white shell patterned with tiny perforations wraps around this cluster of small-scale buildings by French studio RH+ that form a children's centre in Paris (+ slideshow). More
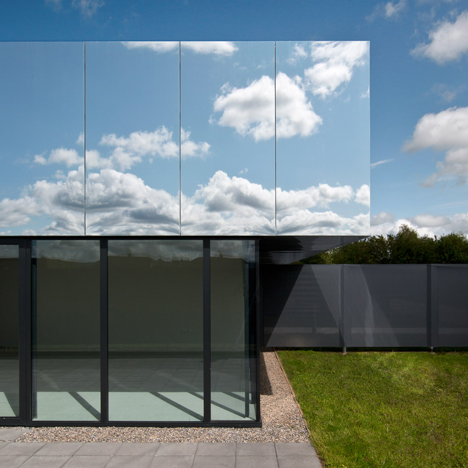
SATA's medical centre has mirrored "cloaking" roof that reflects the sky
The mirrored roof of this children's care centre by SATA reflects the surrounding treetops and west Ireland skies (+ slideshow). More
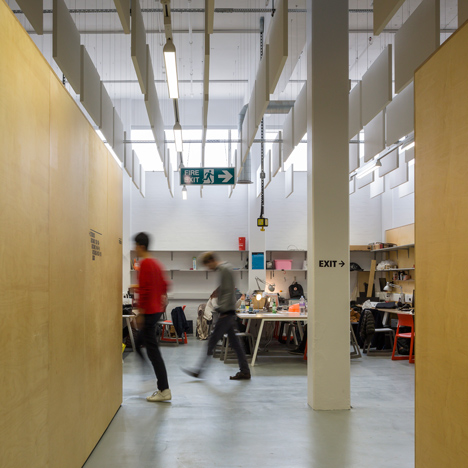
Hawkins\Brown uses wooden partitions to create temporary warehouse home for The Bartlett
Architecture firm Hawkins\Brown has converted a pair of north London warehouses using timber dividers to create a temporary home for The Bartlett school of architecture (+ slideshow). More
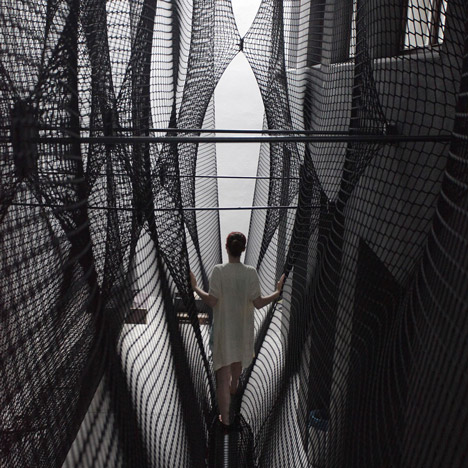
Numen/For Use combines "height and wobbliness" in net staircase for Linz gallery
Visitors to an Austrian museum transcend the exhibition space on a steep black staircase constructed from layers of net by design collective Numen/For Use (+ slideshow). More
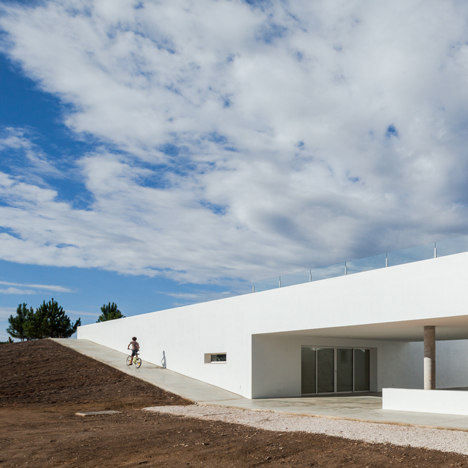
I-da Arquitectos sinks holiday apartments into the Portuguese countryside
The two main buildings of this Portuguese holiday complex by I-da Arquitectos are dug into a hillside, partly burying them in the sloping terrain (+ slideshow). More

Aluminium bowls by Fort Standard stand on fin-like legs
Fort Standard's aluminium Standing Bowls are raised on slim piers that reference the structural supports used to elevate buildings above the ground (+ slideshow). More
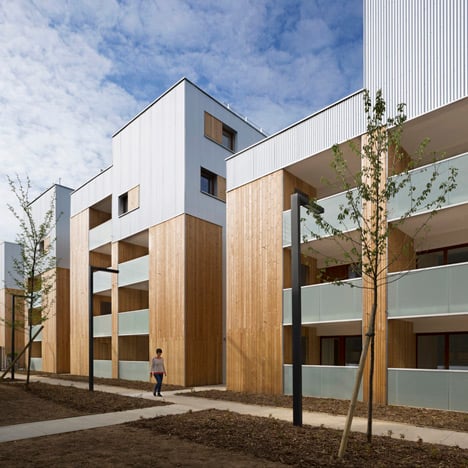
Colboc Franzen's Parisian social housing matches the proportions of its 1930s neighbours
The stepped rooftops and industrial details of these Parisian council blocks by Colboc Franzen & Associés are designed to integrate the scheme with the neighbouring buildings (+ slideshow). More
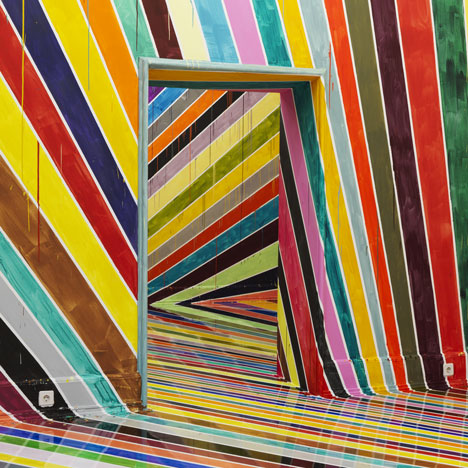
Markus Linnenbrink's Off the Wall! installation immerses visitors in colour
Brightly coloured stripes based on refracted light run across the walls, ceilings and floors of an art gallery in Nuremberg, Germany, in this immersive installation by Markus Linnenbrink (+ slideshow). More
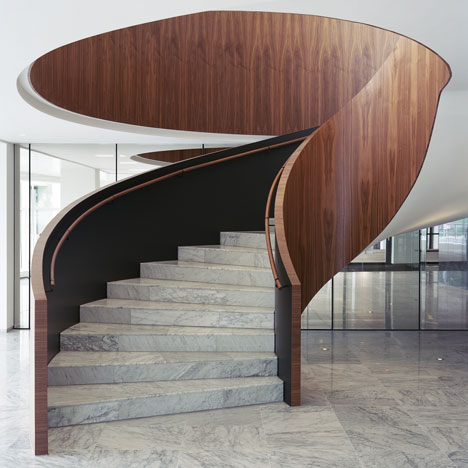
Powerhouse Company remodels office foyer in marble and dark wood to resemble a hotel lobby
Powerhouse Company has remodelled the lower floors of a 1980s office block in Rotterdam to create a marble-lined foyer and dining space designed to emulate a hotel lobby (+ slideshow). More
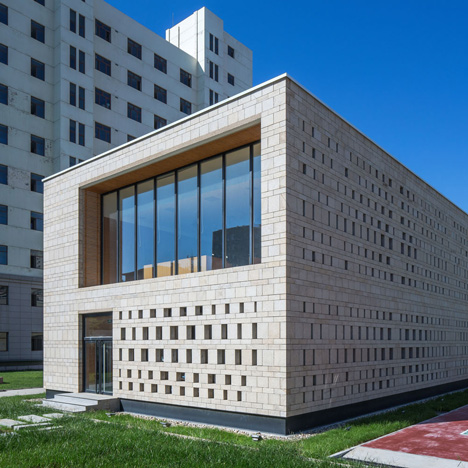
Canteen building by Knowspace features a granite facade "like lychee skin"
Dozens of rectangular openings reveal a glazed inner skin behind the yellow granite facade of this canteen building, designed by German studio Knowspace for a Chinese research campus (+ slideshow). More
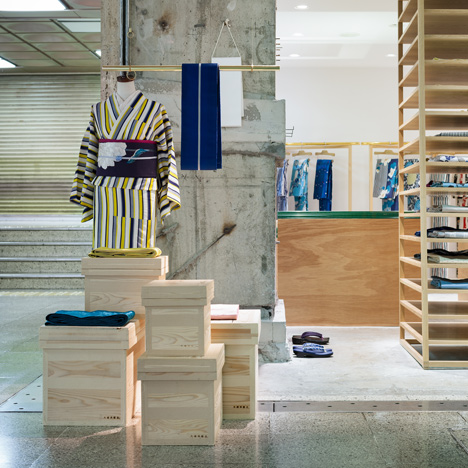
Yusuke Seki's second kimono store pairs patterned fabrics with raw materials
Japanese designer Yusuke Seki has completed a second shop for modern kimono brand Otsuka Gofukuten, juxtaposing the garment with concrete surfaces and layers of green-tinged glass (+ slideshow). More
