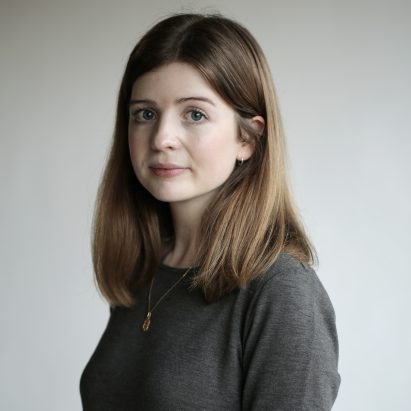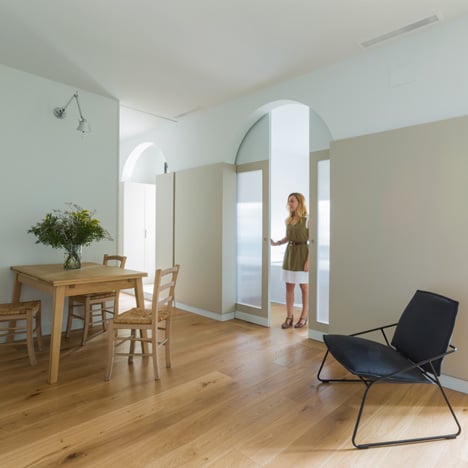
Nook Architects squeezes a second bedroom into a Barcelona apartment
This one-bedroom apartment in Barcelona has been remodelled by Nook Architects to include a second bedroom, as well as built-in storage around three arched doorways (+ slideshow). More
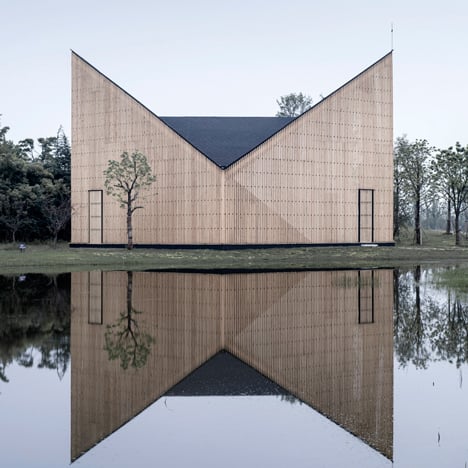
Garden chapel by AZL Architects features semi-transparent walls and a butterfly roof
Vertical lengths of timber mask the interior of this chapel designed by AZL Architects in eastern China, which features a distinctive V-shaped roof (+ slideshow). More
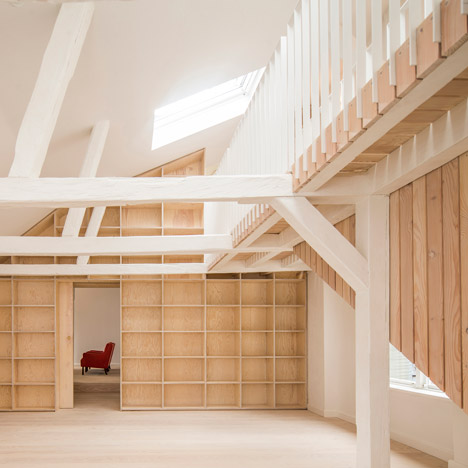
Studiomama pairs pale wood with marble for revamped 1720s loft in Stockholm
Studiomama has converted the upper floors of a 300 year-old building in Stockholm's medieval old town to create a pair of 200-metre-square apartments with built-in wooden fittings (+ slideshow). More
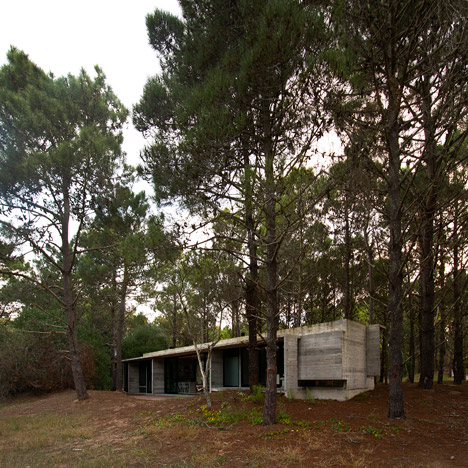
Concrete cabin by Luciano Kruk Arquitectos built in an Argentinian woodland
This rural Argentinian home by Luciano Kruk Arquitectos was built from intersecting slabs of timber-imprinted concrete and sheets of glass (+ slideshow). More
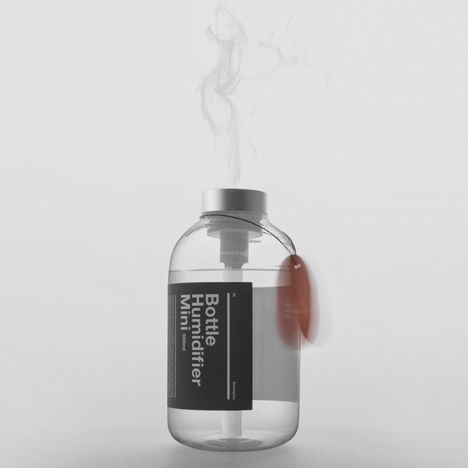
11+ designs USB-powered portable humidifier
Korean design studio 11+ has created a portable humidifier with a transparent bottle, minimal monochrome packaging and a red USB charging cable (+ slideshow). More
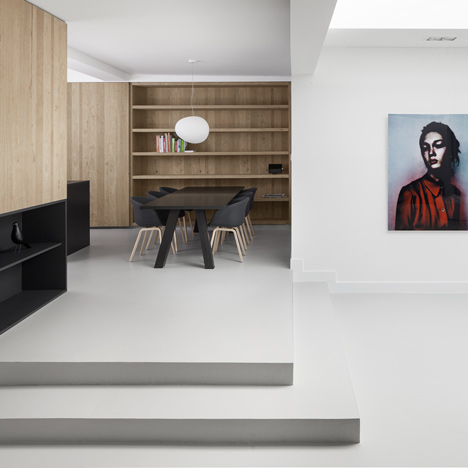
i29 converts Amsterdam garage into a single-storey apartment
Dutch studio i29 has refitted the interior of a two-bedroom garage conversion in the centre of Amsterdam (+ slideshow). More
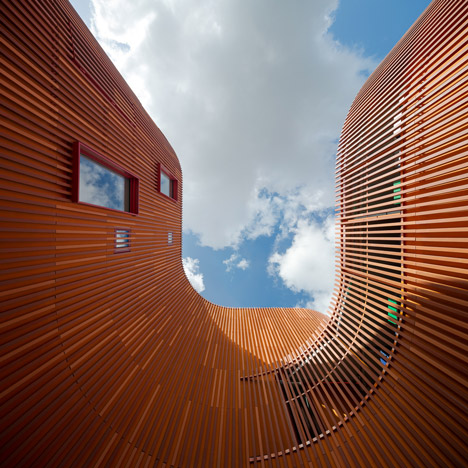
COBE's Copenhagen kindergarten designed as a "village for children"
Vertical strips of masonry wrap around the buildings and playgrounds that make up Forfatterhuset Kindergarten, a new preschool in Copenhagen by Danish studio COBE (+ slideshow). More
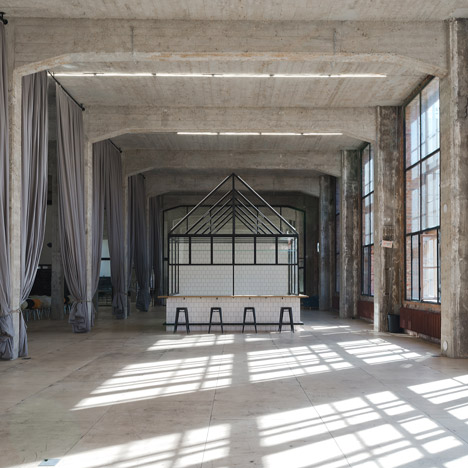
Archiproba transforms 1920s telecommunications building into offices in Moscow
The top floor of this former Soviet telecommunications building in the centre of Moscow has been converted by studio Archiproba into an open plan office for a technology company (+ slideshow). More
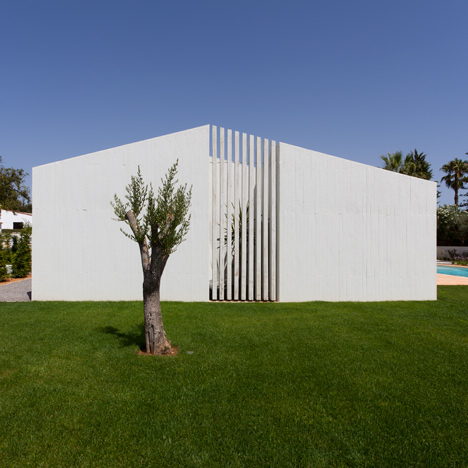
Atelier Data adds concrete volumes and internal courtyards to Algarve house
Atelier Data has extended a 1980s home in the Algarve, Portugal, with whitewashed concrete structures and fenced-in courtyards (+ slideshow). More
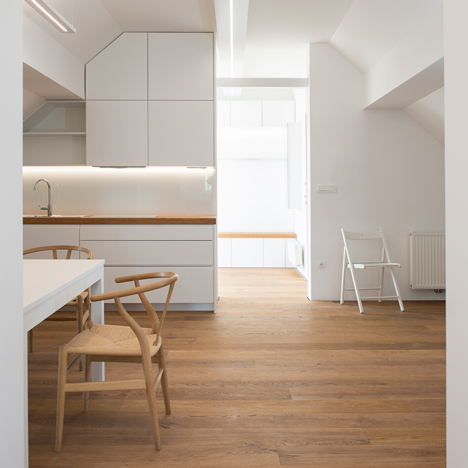
Arhitektura d.o.o. renovates cross-shaped attic in Slovenia into holiday home
Slovenian studio Architektura d.o.o. has converted this Slovenian loft space into an open-plan two-bedroom holiday apartment – the second project we've featured by the architects today (+ slideshow). More
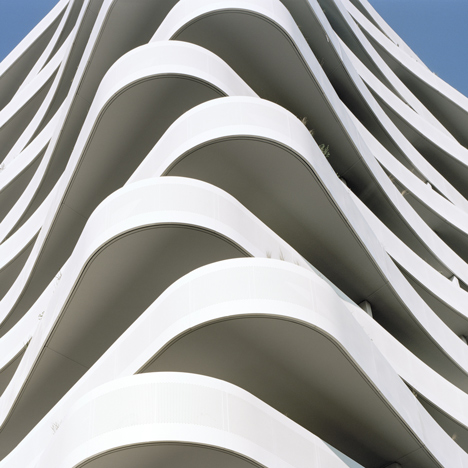
ECDM Architectes extends Parisian apartments with wavy balconies
The curving balconies of this housing scheme by French studio ECDM Architectes create a rippling outline and provide each flat with outdoor space (+ slideshow). More
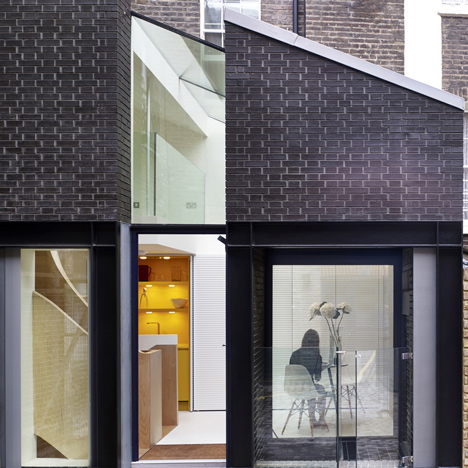
Norton Ellis extends Georgian basement flat with glass and brick "outhouses"
A strip of glazing cuts through the middle of this two-storey extension to a Georgian property in west London, by Norton Ellis architects (+ slideshow). More
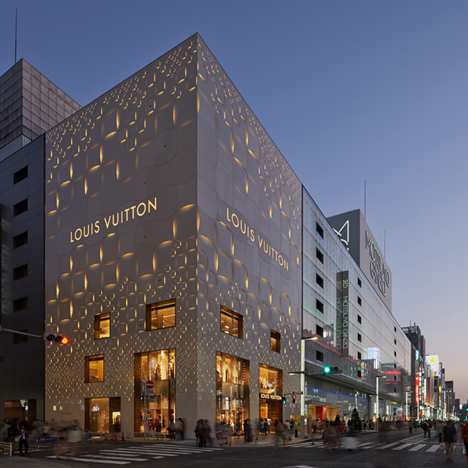
Aoki Jun and Associates complete perforated monogrammed facade for Louis Vuitton Tokyo
Japanese studio Aoki Jun and Associates redesigned the facade of the Louis Vuitton store in the Ginza district of Tokyo with a patterned and perforated shell based on the brand's monogram. More
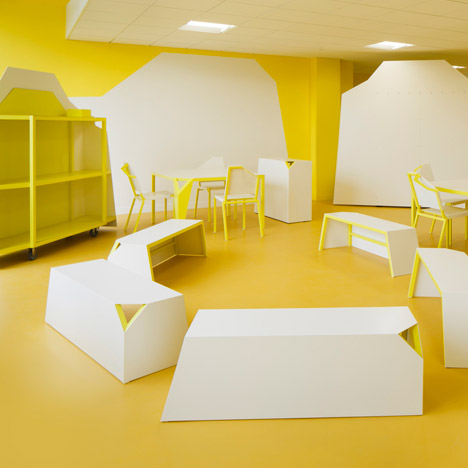
Matali Crasset completes dessert-themed common room for French culinary school
This common room for a culinary school, by French designer Matali Crasset, has bright yellow interiors and white movable furniture that reference the meringue islands of famous custardy dessert L'île Flottante (+ slideshow). More
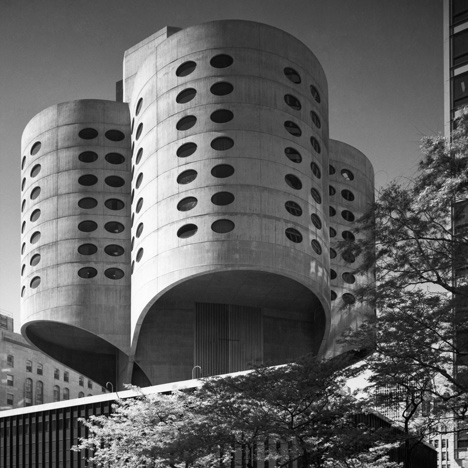
Brutalist buildings: Prentice Women's Hospital, Chicago by Bertrand Goldberg & Associates
Brutalism: the design for the clover-shaped tower of Bertrand Goldberg's Prentice Women's Hospital in Chicago was enabled by the pioneering application of one of the earliest three-dimensional modelling programmes. With its curving form, Goldberg made a clear break away from the grid formations favoured in Modernist architecture. More
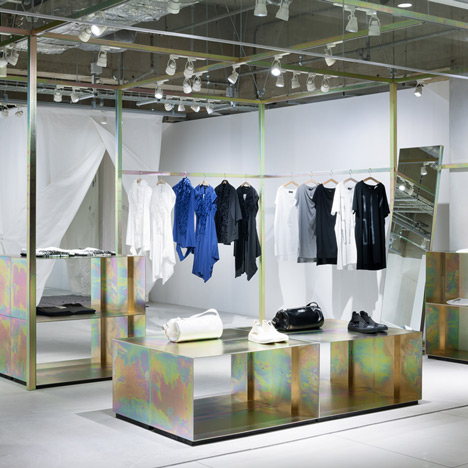
Schemata Architects refits Japanese clothing store with petrol-hued display structure
This Tokyo shop by Schemata Architects features exposed industrial fittings and galvanised metal display rails that have been treated to produce a petrol-toned surface (+ slideshow). More
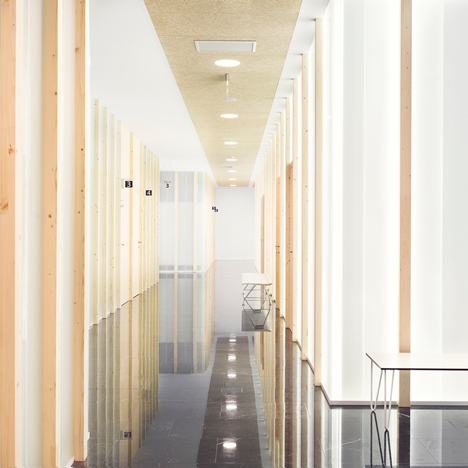
Frosted glass and dark marble walls partition Sendagrup Medical Centre by Pauzarq
This medical centre in San Sebastian, designed by Spanish studio Pauzarq, has consultation rooms with translucent glass walls (+ slideshow). More
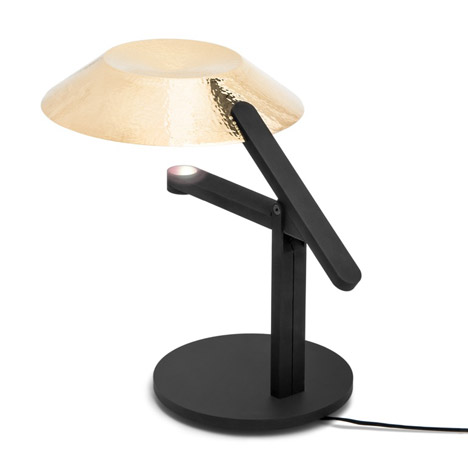
Big-Game's Hammer Lamp combines traditional and contemporary metalwork
This lamp by Swiss design studio Big-Game couples a hammered metal shade with a modern aluminium stand. More
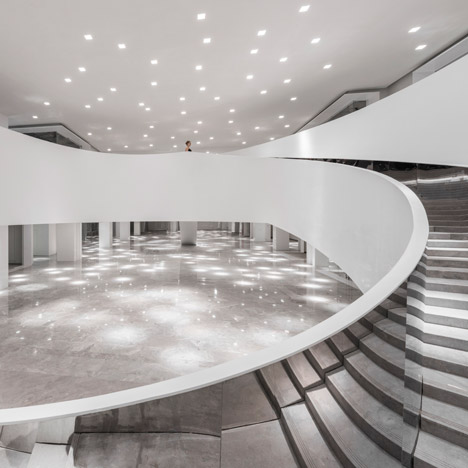
AIM Architecture designs "back to the future" interiors for Shanghai shopping centre
AIM Architecture has designed a lobby featuring a light tunnel and a white "gallery-style" shopping centre for a retail and office complex in Shanghai (+ slideshow). More
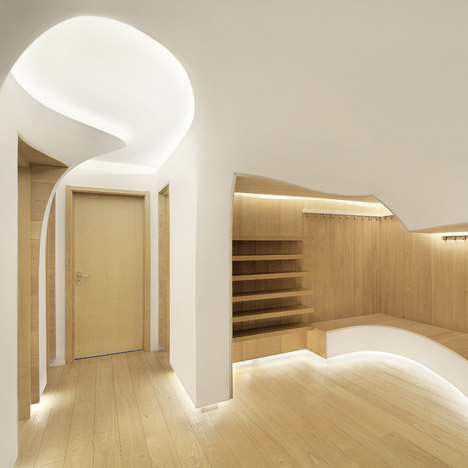
Penda creates snowdrift-inspired interiors for a Chinese ski retreat
A warren of interconnecting spaces moulded to resemble melting snow form an après-ski apartment in China's Hebei province by Vienna and Beijing-based studio Penda (+ slideshow). More
