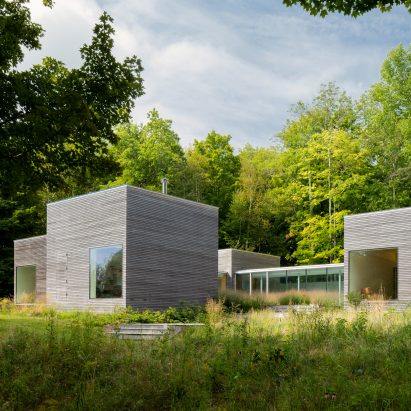
Glass corridors connect hemlock-clad cubes at New York artist residence by Gluck+
Taking cues from farmland in Upstate New York, Manhattan architecture studio Gluck+ organised simple volumes of this home in a grid-like array, orienting the residence and detached studio towards a nearby pond. More
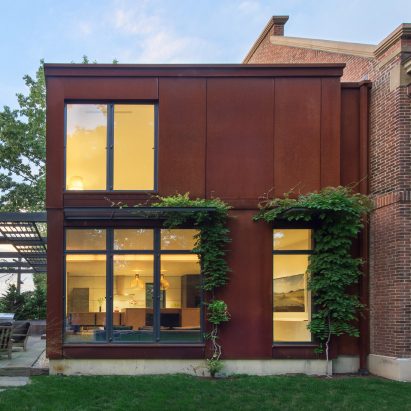
Stern McCafferty Architects converts entrance of old Massachusetts house into a gallery
Boston-based Stern McCafferty Architects has overhauled a country home in Massachusetts, transforming the layout to showcase a collection of art work and expand the living areas into a bright annex. More
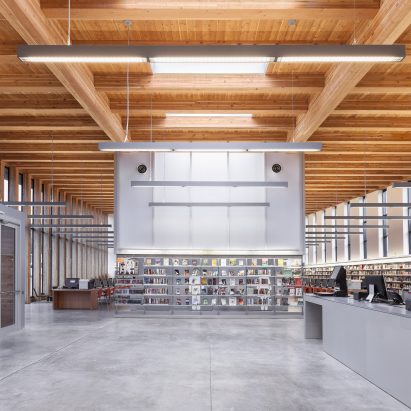
Andrew Berman Architect adds timber-framed extension to old Staten Island library
Tasked with renovating and extending the Stapleton branch of the New York Library, Andrew Berman Architect overhauled the interior and connected it to an annex clad with zinc and glass. More
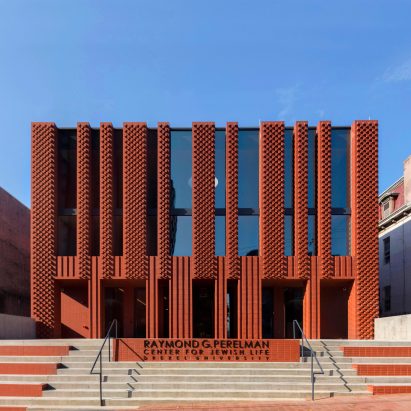
Brickwork facade modelled on "abstract menorah" fronts Jewish community centre by Natoma Architects
Stanley Saitowitz's firm Natoma Architects has created a Hillel House for Philadelphia's Drexel University, with a red brick facade designed to reference the branched lampstands used in Jewish homes and temples, as well as the striated garments worn during prayer. More
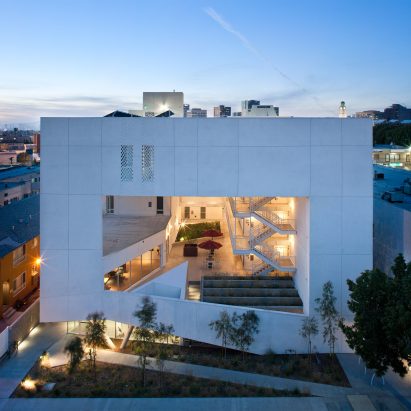
Brooks + Scarpa completes The Six housing for LA's homeless and disabled veterans
California architecture firm Brooks + Scarpa has designed a low-cost housing development in Los Angeles to accommodate displaced service members. More
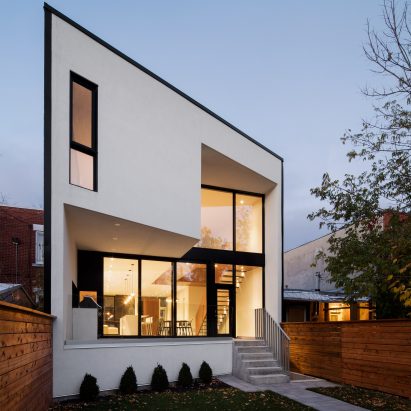
Architecture Microclimat builds minimal terrace house in traditional Montreal neighbourhood
This Montreal residence by local architecture firm Architecture Microclimat has a front designed to fit in with the area's style, while a more sculptural rear facade features an overhanging upper storey. More

Omar Gandhi Architect creates minimal fashion store for Rchmnd in Halifax
Canadian studio Omar Gandhi Architect has chosen an all-white palette for the interior of a clothing boutique in its home city of Halifax. More
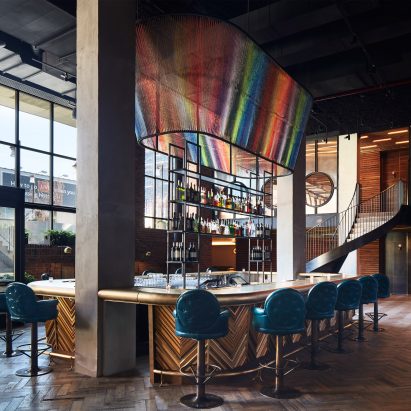
The Williamsburg Hotel by Michaelis Boyd welcomes guests as part of phased opening
UK architecture firm Michaelis Boyd's boutique hotel in Williamsburg is now open to guests, and will soon boast the area's first grand ballroom, a rooftop pool and a water-tower bar offering New York skyline views. More
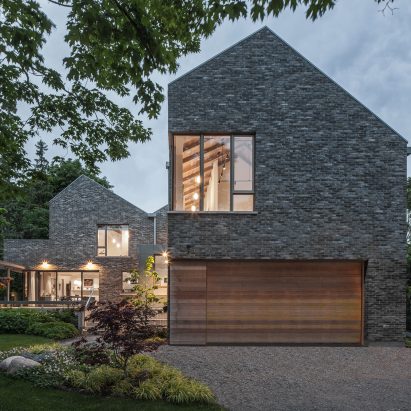
Farm buildings inform design of Canadian lakeside home by Trevor Horne Architects
London-based Trevor Horne Architects has completed a waterfront house in Ontario, referencing local barn structures through expansive spaces and a zinc-clad pitched roof. More
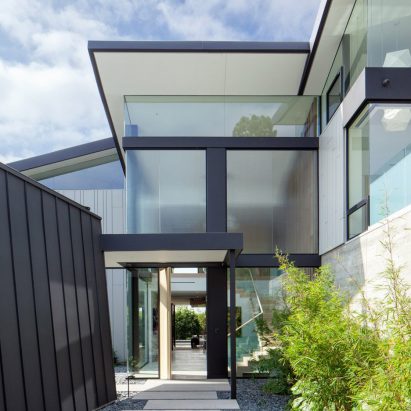
Glazing in jagged roof brightens Los Angeles home by Studio William Hefner
Los Angeles-based Studio William Hefner has built a local home that features abundant clerestory windows and an overhanging upper floor that shades terraces below. More
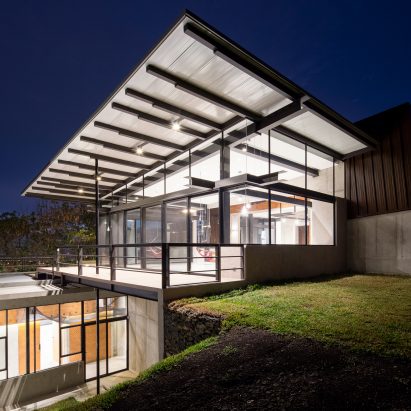
Grove of trees shades hillside Costa Rican house by Carazo Arquitectura
Costa Rica studio Carazo Arquitectura has completed a concrete residence that sprawls across the summit of a hill and steps down the slope into a canopy of vegetation. More
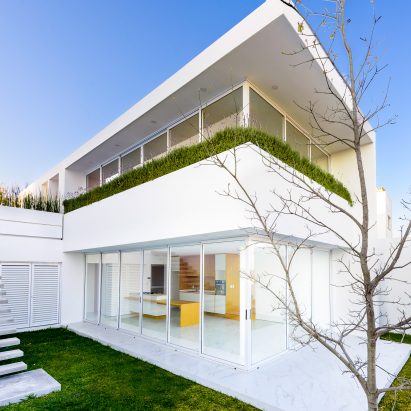
Glazing surrounds white house by Evelop Arquitectura to provide vistas of Mexican dale
Evelop Arquitectura has created a white hillside house where glazing fully opens onto lavender bushes and a verdant garden, against the backdrop of central Mexico's rolling terrain. More
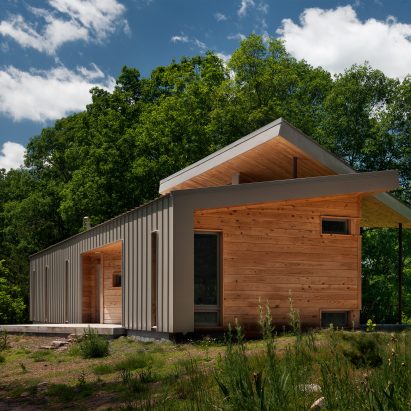
West Virginia home by GriD Architects perches above Potomac River
Maryland-based GriD Architects has taken cues from vernacular Appalachian houses and local rock formations to create this West Virginia home on a forested hillside. More
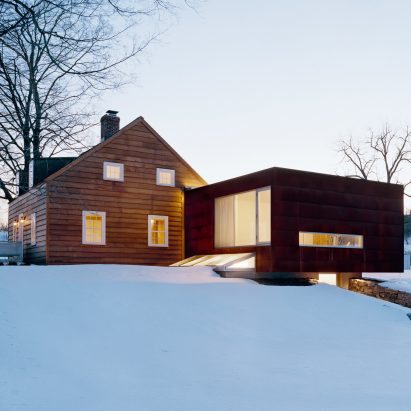
Messana O'Rorke Architects extends New York homestead with weathering-steel annex
During the renovation of an 18th-century home in Upstate New York, Manhattan-based Messana O'Rorke Architects has revitalised its original appearance and added modern conveniences in an extension clad in Corten steel. More

Angled louvres shade glass skyscraper in Guadalajara by Sordo Madaleno Arquitectos
Mexican firm Sordo Madaleno Arquitectos has stacked offset volumes that contain a hotel and office spaces to form a tower in Guadalajara. More
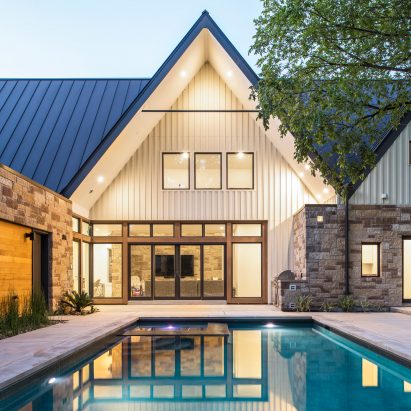
Gable wall conceals double-height atrium in Austin home by Design Hound
Austin studio Design Hound has completed a local home with light-toned facades, designed to help to create a "soft transition" into the residence's bright interior. More
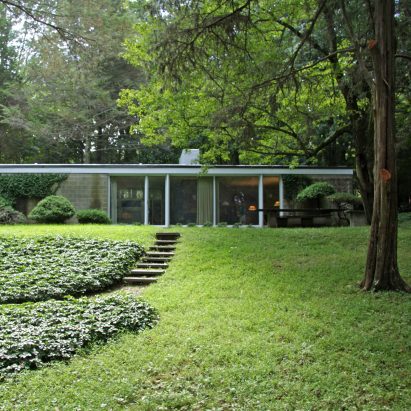
Philip Johnson's first residential project hits the market for $1 million
The first house designed by American architect Philip Johnson has been put up for sale by its owners, after 55 years living in the Upstate New York residence. More
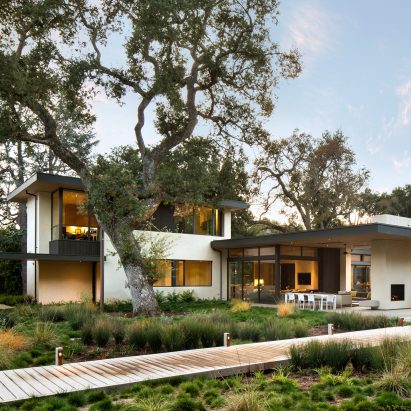
Northern California home by Arcanum Architecture sprawls along verdant lot
San Francisco firm Arcanum Architecture has organised the massing of this large home around trees overhanging a broad lawn. More
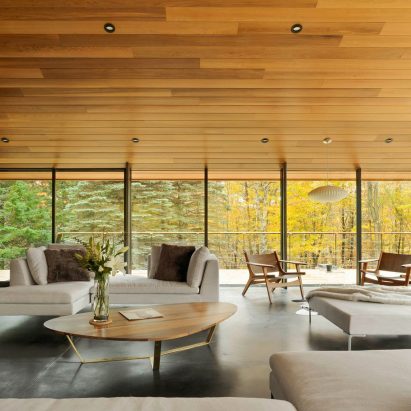
Abundant glazing and wrap-around terraces feature in Vermont home by J Roc Design
Boston-based J Roc Design has built a Vermont home with three wings around a central hub, creating a wheelchair-accessible upper level that spreads across a hillside. More
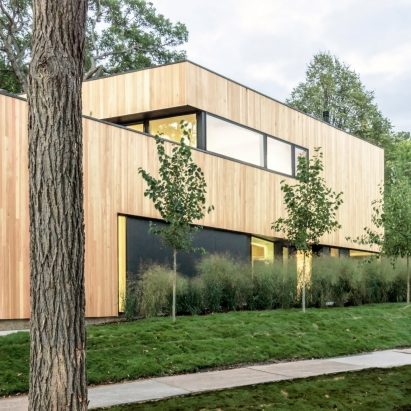
White finishes and oak panelling warm winter light in Minnesota home by D/O Studio
Minneapolis firm D/O Studio has taken cues from Minnesota's Scandinavian climate and heritage when designing a home that "warms the blue light to pure white", while cultivating vegetation native to the site. More