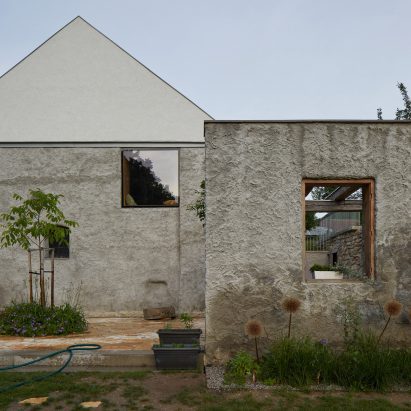
RDTH Architekti converts old mill into contemporary home in Slovakia
Czech studio RDTH Architekti has transformed an old mill and farm in Slovakia into a family home, introducing a series of timber structures that reference its former sheds and chicken coops. More
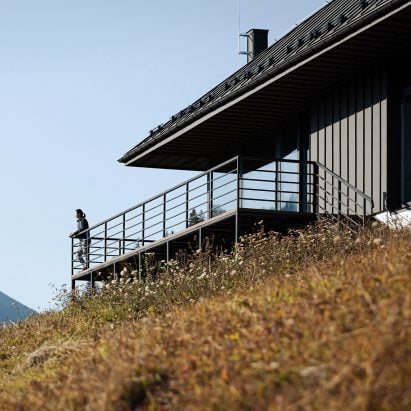
Traditional cabins inform mountain retreat in the Ukrainian Carpathians
Lviv studios Sanina Arch Club and Gubar Architects used a "combination of modern and local traditions" for Krasnyk House, a holiday cabin in the Carpathian mountains in Ukraine. More
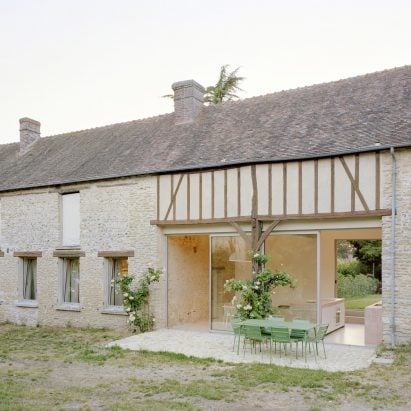
Studio Guma converts stone farmhouse into "family sanctuary" in Normandy
Architecture practice Studio Guma has overhauled an old farmhouse in Normandy, retaining its stone and timber structure to "evoke the rural history" of the site. More
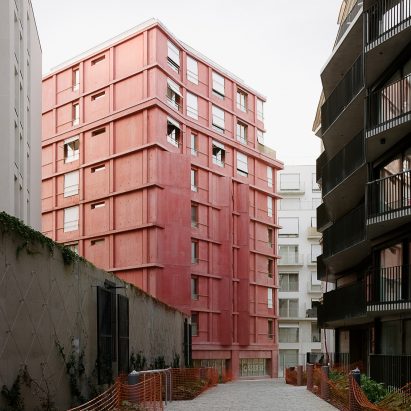
The Caserne de Reuilly in Paris was "a hollow tooth that we had to fill"
We continue our Social Housing Revival series with a look at the Caserne de Reuilly, the transformation of a 19th-century barracks in Paris into hundreds of affordable homes that is emblematic of the city's effective approach to retrofit housing. More
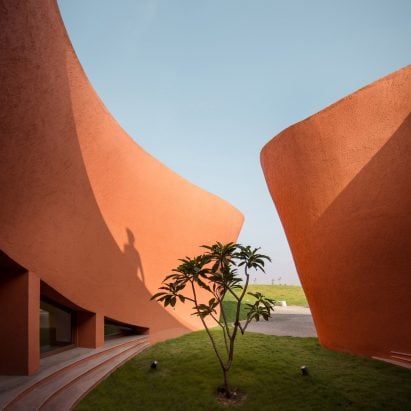
Sameep Padora & Associates creates flowing concrete form for Indian arts space
Terracotta-coloured render made from local soil covers the curving, concrete structure of Hampi Art Labs, an arts centre in Karnataka by architecture studio Sameep Padora & Associates. More
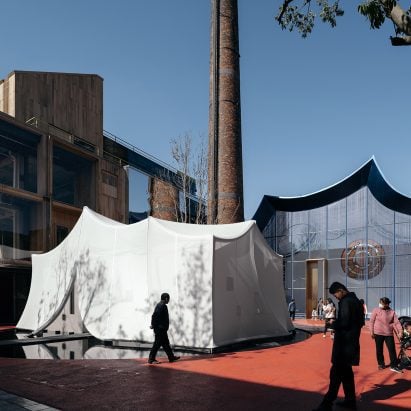
Wave-shaped roofs top cultural space in Shanghai by Wutopia Lab
Chinese studio Wutopia Lab has used wave-shaped roofs of blue aluminium and translucent fabric to transform an industrial yard in Shanghai into a mixed-use cultural space. More
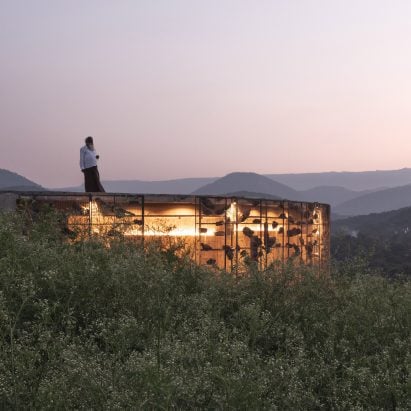
Gabion walls filled with stone "camouflage" Indian home by Earthscape Studio
Large rocks from the surrounding area are suspended in a gabion wall around The Infinite Rise, a holiday home in southern India by local architecture practice Earthscape Studio. More
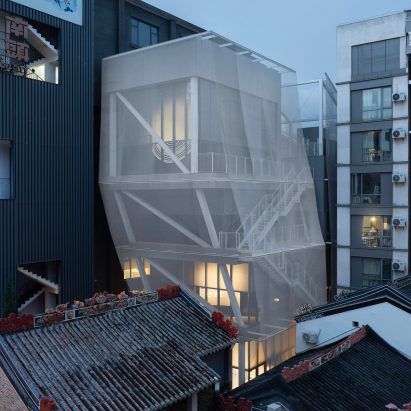
Mesh veil wraps exhibition space in China by Trace Architecture Office
A veil of metal mesh wraps the steel structure of In-Between Pavilion, an exhibition space in Shenzhen, China, designed by Beijing studio Trace Architecture Office. More
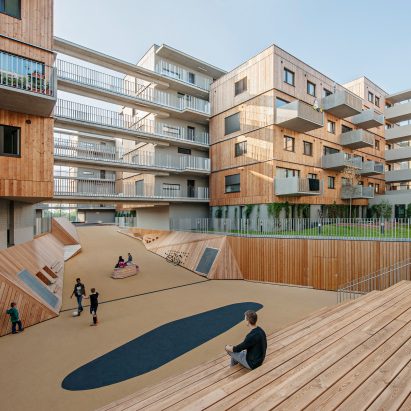
Seestadt Aspern Housing brought Red Vienna into the 21st century
The first case study in our Social Housing Revival series looks at a housing block in Vienna by local practices Berger + Parkkinen and Querkraft Architekten, which is organised around a central "common heart" that harks back to the city's golden age of municipal construction. More
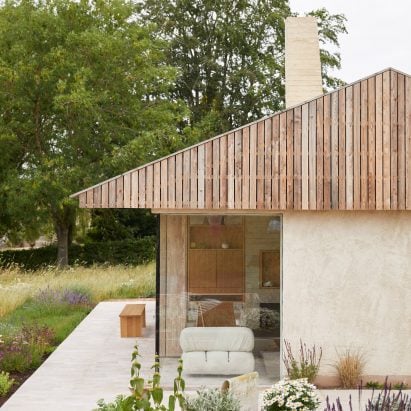
Hutch Design transforms concrete pig shed into rural retreat outside London
Architecture studio Hutch Design has created The Maker's Barn, a holiday home on the outskirts of London that is finished with a palette of "natural and honest" materials. More
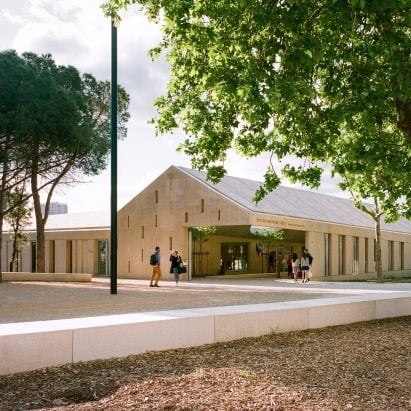
Ateliers O-S and NAS Architecture organise French school around planted courtyard
Gabled concrete forms surround a planted courtyard at Samuel Paty School in Béziers, France, created by local studios Ateliers O-S and NAS Architecture. More
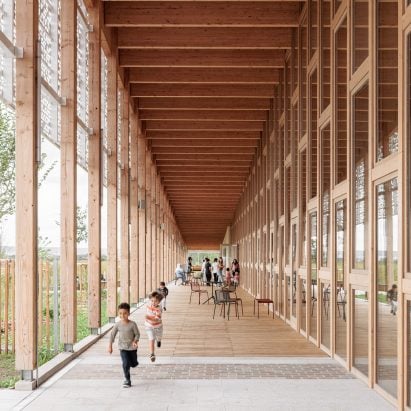
Atelier WOA creates long timber-framed library in France
Large wooden beams frame the interiors of L'échappée, a multimedia library in France designed by local practice Atelier WOA as an alternative to "institutional and cold" public buildings. More
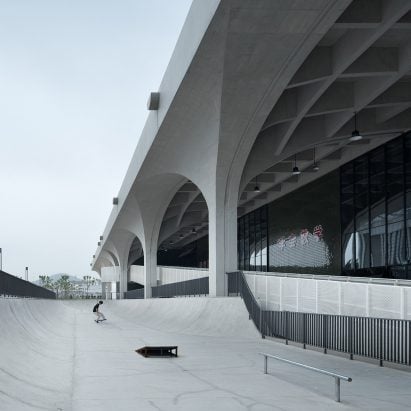
Concrete vaults support rooftop football pitch in China by UAD
A vaulted concrete base supports an elevated football pitch and running track at the Hexi Sports Field, which The Architectural Design and Research Institute of Zhejiang University has completed in Shaoxing, China. More
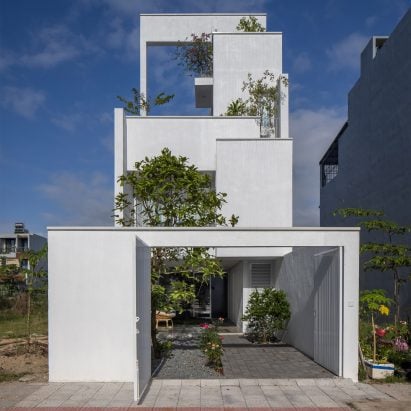
H-H Studio designs home in Vietnam as "a place to live, work, study, grow crops and entertain"
White volumes, balconies and planters are stacked around a central courtyard at House for Young Families in Da Nang, Vietnam, which has been designed in response to the Covid-19 pandemic. More
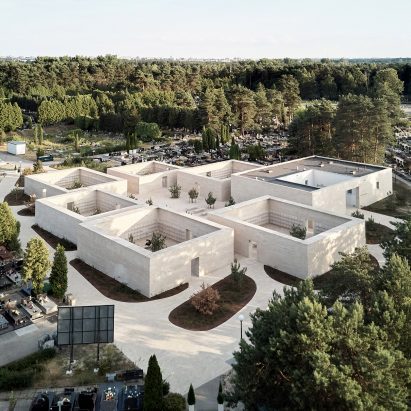
BDR Architekci clads columbarium in Poland with pale sandstone
Pale sandstone walls bring a "warm and welcoming" feel to this columbarium in a cemetery in Radom, Poland, which has been completed by local studio BDR Architekci. More
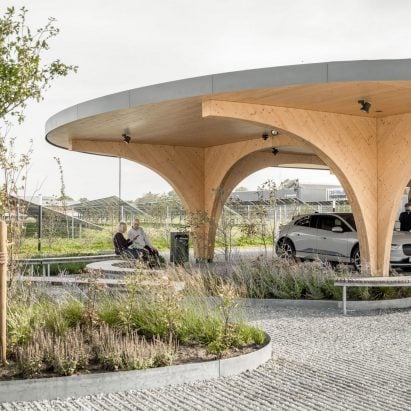
EFFEKT designs EV charging station where drivers can also "recharge mentally"
Architecture studio EFFEKT has created a charging station for electric vehicles in Sønderborg, Denmark, which is designed as a park with gardens and seating areas. More
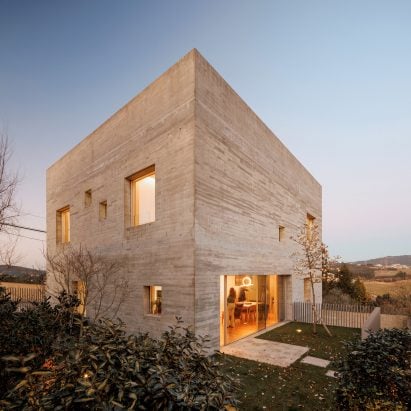
Spaceworkers frames views through deep concrete reveals at Portuguese house
Irregularly placed square openings puncture the thick concrete exterior of SV House in Portugal, recently completed by architecture studio Spaceworkers. More
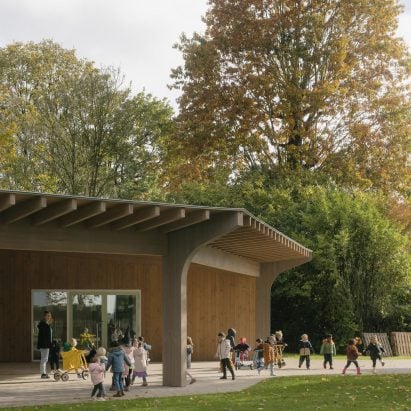
WE-S Architecten designs Belgian nursery to resemble "a modest garden pavilion"
Belgian studio WE-S Architecten has created a nursery in the town of Aartselaar that takes the form of a nine-sided pavilion, intended to blend in with the surrounding park. More
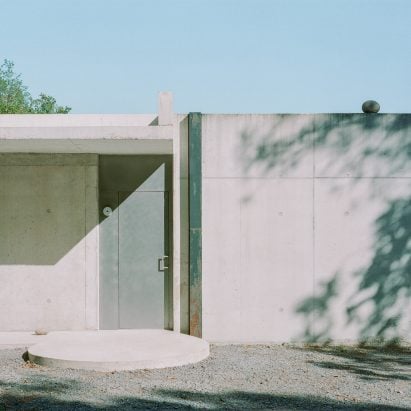
Alors Studio extends exposed-concrete home in rural France
A cantilevering concrete canopy shelters a new entrance at this extension to a modernist-style home in Ardèche, which has been completed by French practice Alors Studio. More
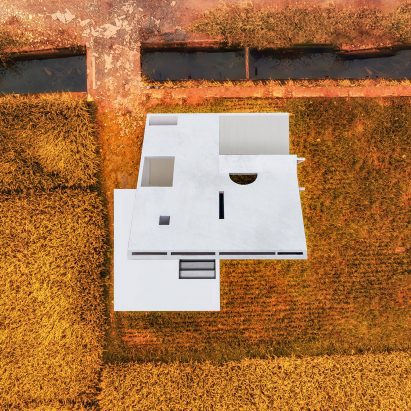
Lin Architecture designs Concrete Pavilion in China as "lighthouse" for farmers
Chinese studio Lin Architecture abstracted and merged local architectural forms for the design of this angular pavilion in rural Yunnan, which is made from white-painted concrete. More