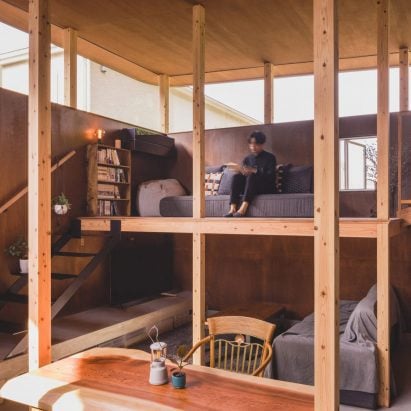
Narrow timber columns frame interiors of home in Japan by IGArchitects
Slender timber columns frame the living spaces in Forest of Pillars, a block of two family homes in Fukushima, Japan, designed by local studio IGArchitects to reference the forest of thin trees at the rear of the site. More
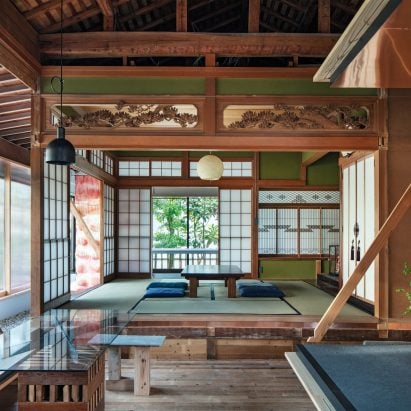
NYAWA updates traditional Japanese home to celebrate the "passage of time"
Architecture studio NYAWA has restored and updated a traditional timber home in Toyama, Japan, to create a pared-back holiday home where visitors can "feel the passage of time". More
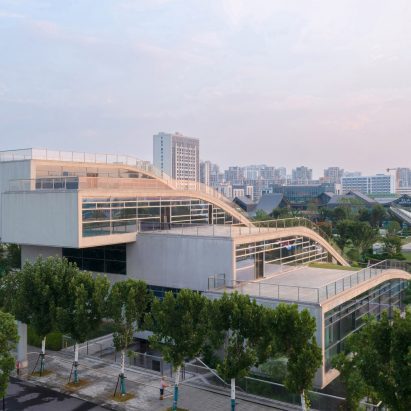
Hill-like concrete forms shape arts centre in China by DUO
Chinese studio DUO has completed Nanchang OCT Contemporary Arts Centre, a series of exhibition spaces housed in stepped concrete forms with accessible green roofs. More
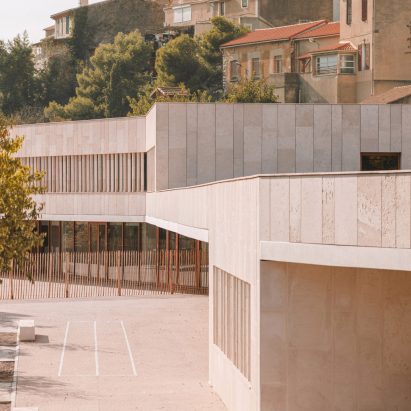
Amelia Tavella Architectes completes limestone-clad school in southern France
French studio Amelia Tavella Architectes referenced fossils for the textured stone facade of the Auguste Benedict School, which is designed to appear as though it has "emerged from the earth". More
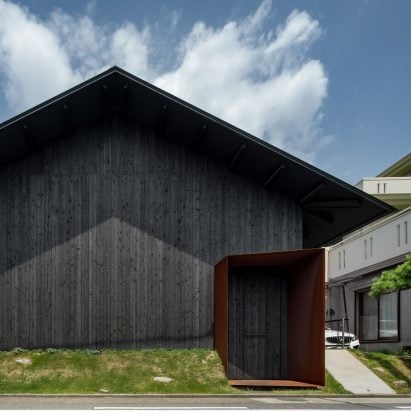
Slow uses charred wood to clad "hut-like" home in Japan
Local practice Slow has created a family home in Nagoya, Japan, which has a raw exterior of blackened wood and corten steel topped with an overhanging pitched roof. More
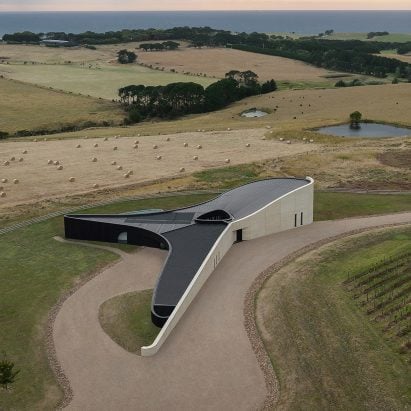
Wood Marsh creates rammed-earth Peninsula House on Australian coast
Architecture studio Wood Marsh has used curving walls of charred timber and rammed earth to create this home south of Melbourne, which is designed to echo Australia's "windswept" coastline. More
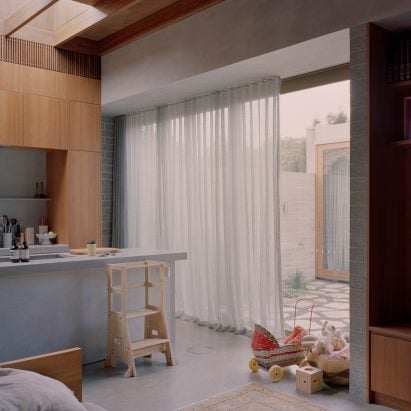
Winwood McKenzie hides "urban oasis" behind Melbourne cottage's heritage facade
Australian studio Winwood McKenzie has extended a former worker's cottage in Northcote, Melbourne to create a house arranged around two courtyard gardens. More
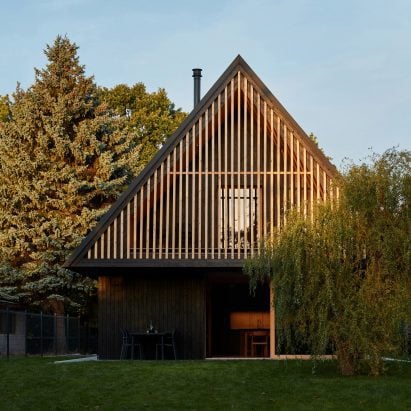
Atelier Hajný references rural Czech cabins for triangular housing block
Local studio Atelier Hajný has created a charred timber-clad housing block near Prague that references a holiday cabin visited by the client since his childhood. More
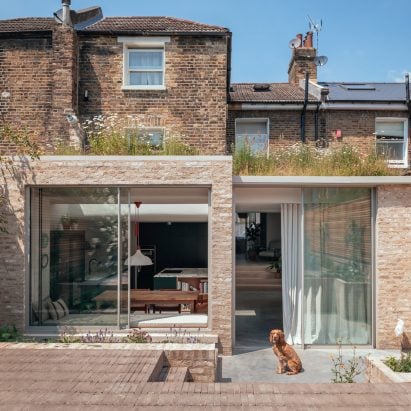
Oliver Leech Architects adds skylit extension to London home
Local studio Oliver Leech Architects has extended a Victorian terrace house in south London, introducing a four-metre-wide skylight at its centre that offers views of a wildflower meadow roof. More
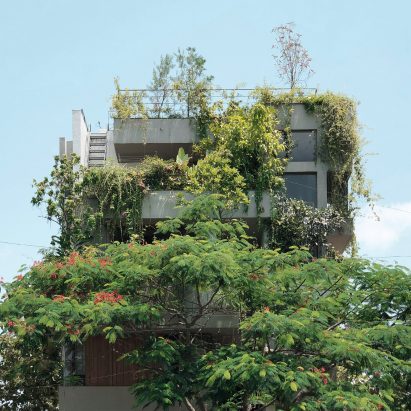
Skylit home offers a "seamless transition between indoor and outdoor living"
Funnel-shaped concrete skylights illuminate a plant-filled courtyard at the centre of this home in Bangalore, India, which has been designed by local studio A Threshold to "blur boundaries between the inside and outside". More
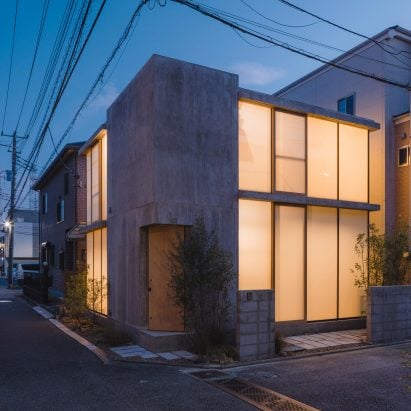
Translucent glazing and concrete encase compact Japanese home by IGArchitects
Large translucent windows bring a lantern-like quality to Check Patterned House, a concrete home in Saitama, Japan, completed by local studio IGArchitects. More

Estudio Albar completes cork-clad Casa Eñe overlooking Spanish national park
Spanish practice Estudio Albar has used cork cladding to help this home near Madrid blend in with the scrub-like landscape of a neighbouring national park. More
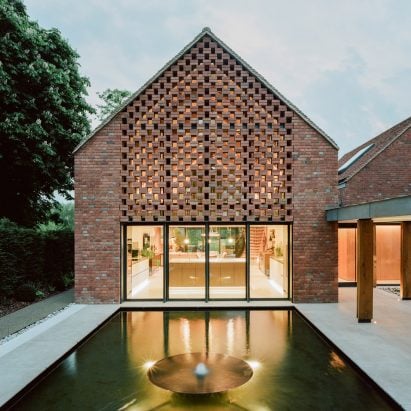
Fletcher Crane Architects creates red-brick home overlooking River Thames
UK studio Fletcher Crane Architects has completed Lowater, a house in Buckinghamshire comprising a group of red-brick forms that draw on the area's traditional architecture. More
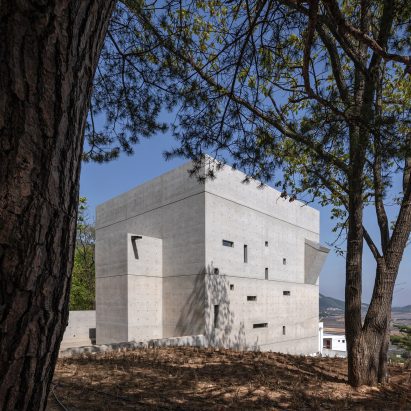
Atelier Koma creates concrete chapel to offer "separation from the secular world"
An elevated box formed of exposed concrete forms the Meditation Chapel in Incheon, South Korea, designed by local studio Atelier Koma and architect Lee Eunsok. More
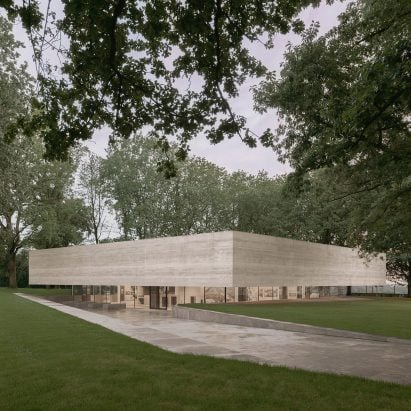
Kaan Architecten adds "monumental" visitor centre to second world war cemetery
Dutch studio Kaan Architecten has added a visitor centre to the Netherlands American Cemetery in Margraten, with a concrete form that references American memorial architecture. More
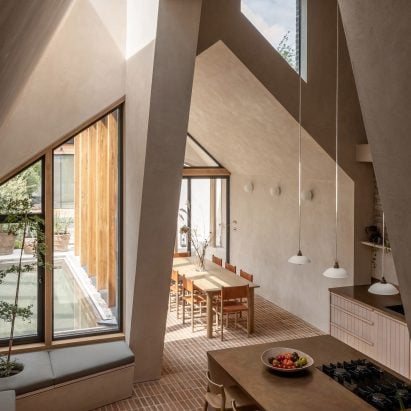
Moroccan riads inform London extension by Merrett Houmøller Architects and All & Nxthing
Clay-plaster walls, exposed brickwork and tile floors aim to evoke a feeling of a traditional Moroccan home at this London house, overhauled by local studios Merrett Houmøller Architects and All & Nxthing. More
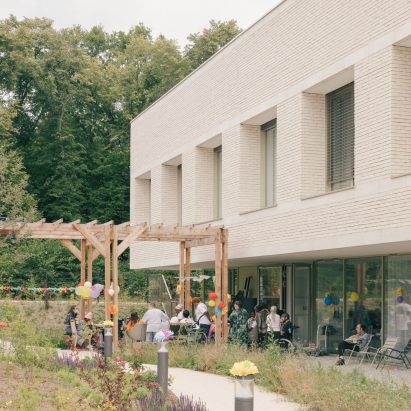
Vallet de Martinis Architectes designs assisted housing complex as "extension" of forest
French studio Vallet de Martinis Architectes has created an assisted living complex for the Joffre-Dupuytren Hospital beside a forest in the suburbs of Paris. More

"Robust and utilitarian" materials define infill home in Dublin by Gró Works
Red brickwork and perforated metal panels bring an industrial feel to this compact infill home in Dublin, which has been completed by Irish architecture studio Gró Works. More
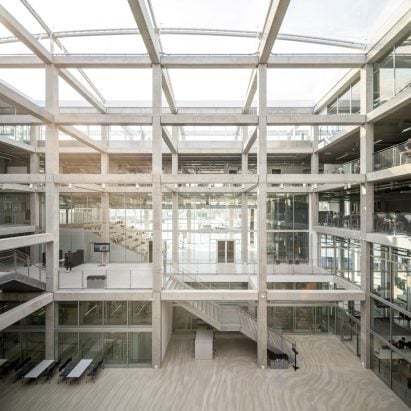
Exposed concrete frame creates "resilient" spaces for maritime academy in Denmark
Danish studios EFFEKT and CF Møller Architects have completed the Svendborg International Maritime Academy in Denmark, using an exposed concrete frame to echo its industrial surrounds. More
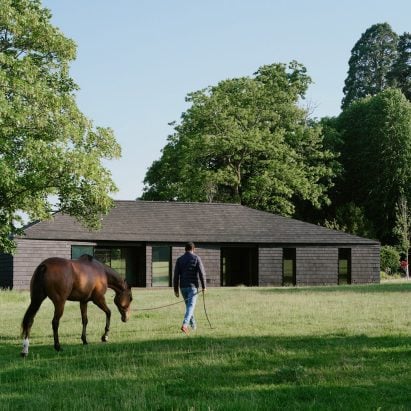
DROO adds charred-timber clubhouse to polo field in Surrey
Architecture studio DROO has extended and refurbished Arc Polo Farm in Surrey, UK, adding a clubhouse clad in charred timber to an existing ensemble of barns and stables. More