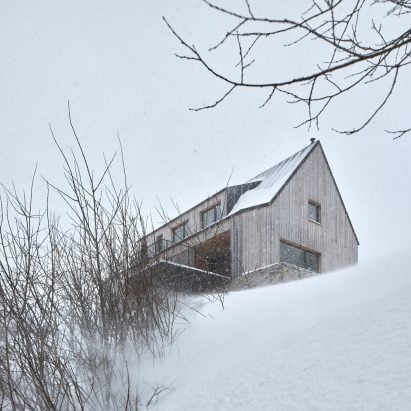
Traditional Czech dwellings inform mountain home by Mar.s Architects
Czech studio Mar.s Architects drew on traditional mountain architecture when designing this house in the village of Malá Úpa, creating steep gables to help deal with heavy snowfall. More
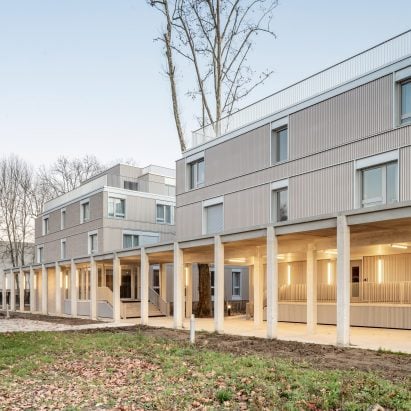
Ignacio Prego Architectures designs "standardised and welcoming" student housing
Prefabricated units of concrete and wood were given varied facades to "mitigate the feeling of repetition" at this student housing project in Agen, France, by Parisian studio Ignacio Prego Architectures. More
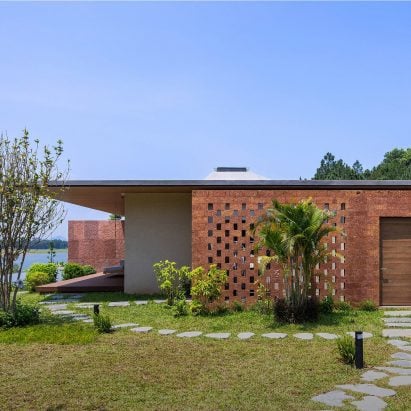
Villa in rural Vietnam uses local materials to "harmonise with the environment"
Reddish-brown bricks made from local stone were used for the construction of SuoiHai Villa, a low-slung home in rural Vietnam designed by local studio APDI Architecture. More
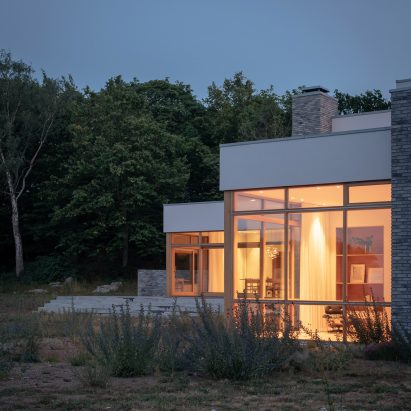
Åsa Hjort Architects completes blocky home on Sweden's southern coast
Grey brick chimneys contrast the interlocking white-rendered blocks of Hallen, a home in southern Sweden completed by local studio Åsa Hjort Architects. More
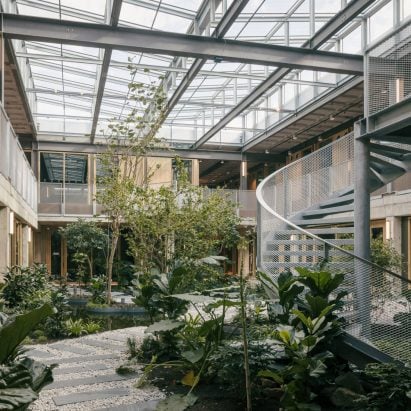
Civic Architects and VDNDP "embrace imperfections" for retrofit at Dutch university
The "ruin-like" concrete frame of a former chemistry laboratory has been transformed into a series of workspaces for the University of Twente in Enschede, the Netherlands, in this project by Civic Architects and VDNDP. More
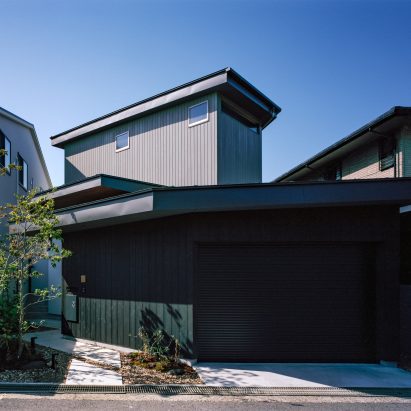
Intersecting blocks form House in Fujiidera by FujiwaraMuro Architects
A zigzagging plan was used to bring "spatial depth" to the small site of House in Fujiidera, a family home in Osaka, Japan, designed by local studio FujiwaraMuro Architects. More
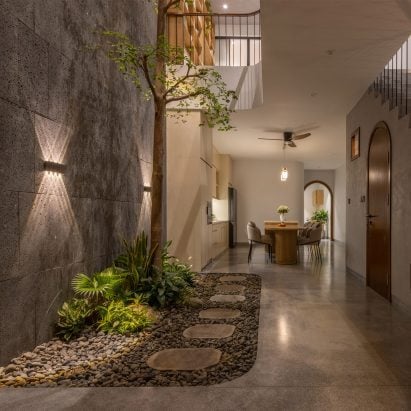
X11 Design Studio "connects nature with daily activities" at De Chill House in Vietnam
Balconies shaded by trailing plants front this slender concrete home in Vietnam, which has been designed by local architecture practice X11 Design Studio to "promote a connection between nature and people". More
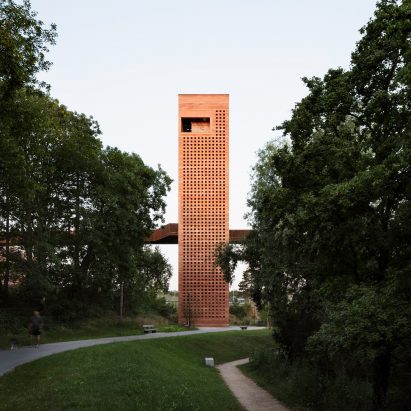
Mono Architekten tops perforated concrete car park with public plaza
Berlin studio Mono Architekten has combined a perforated concrete viewing tower with a car park topped by a public park to create a new entrance to the town of Neuenburg am Rhein, Germany. More
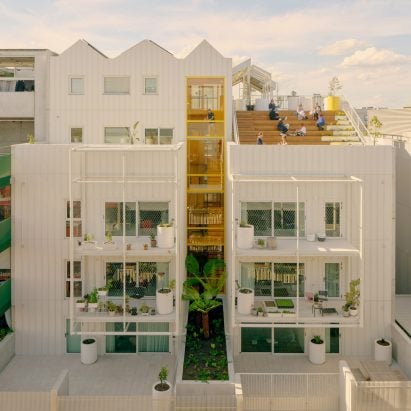
Bright yellow balconies enliven Melbourne apartment block by Austin Maynard Architects
A "mountainous" zigzag roofline and bright yellow balconies define the ParkLife apartment block in the Brunswick neighbourhood of Melbourne, designed by local studio Austin Maynard Architects. More
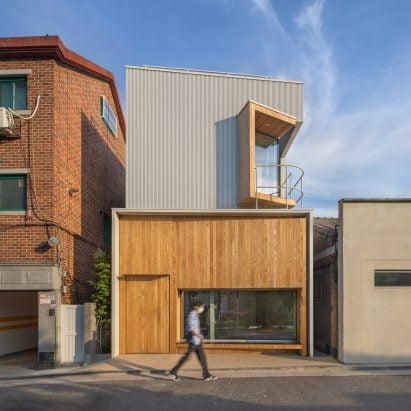
YounghanChung Architects creates small study space in Seoul as a "microcosm for oneself"
A desire to "eliminate unnecessary spaces as much as possible" drove the design of Tiny Forest, a flexible study space in Jongno-gu, Seoul completed by YounghanChung Architects. More
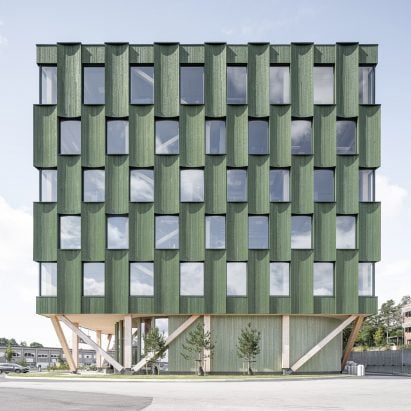
Curved panels of green timber clad office in Norway by Oslotre
Scalloped sections of green-painted timber clad the facade of Lumber 4, a mixed-use building in Norway designed by local consulting agency Oslotre to demonstrate the capabilities of timber construction. More
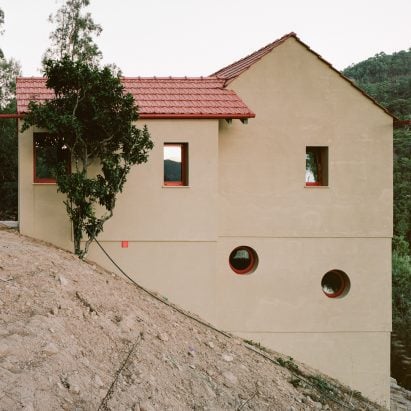
Atelier Local draws on brutalist architecture for House in Ancede
Raw finishes and "as found" materials informed by brutalist architecture are used throughout this home, which Portuguese studio Atelier Local has created on a nature reserve near Porto. More
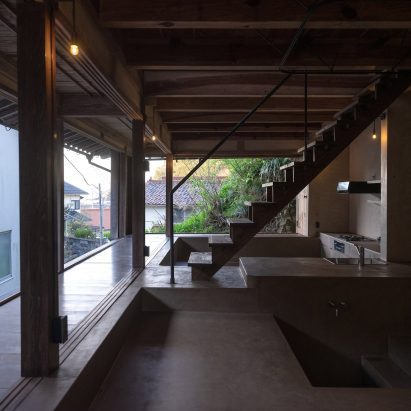
Studio AMB "reinterprets ancient traditions" for guesthouse in Japan
Architecture practice Studio AMB has renovated a century-old traditional Japanese home in the Misumi region of Shimane to create a minimalist guesthouse, featuring a communal ground floor that is open to the elements. More
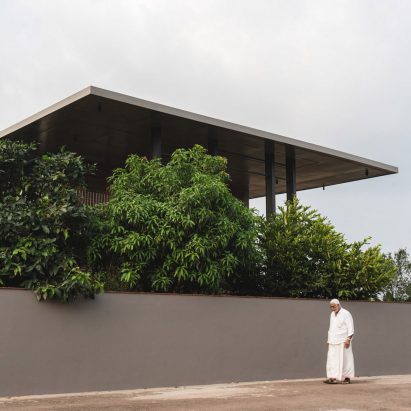
Oversized roof shelters house in Kerala by 3dor Concepts
Indian studio 3dor Concepts has completed The Slab, a family home in Kerala that is protected from the elements by a facade of wooden louvres and a large concrete roof. More
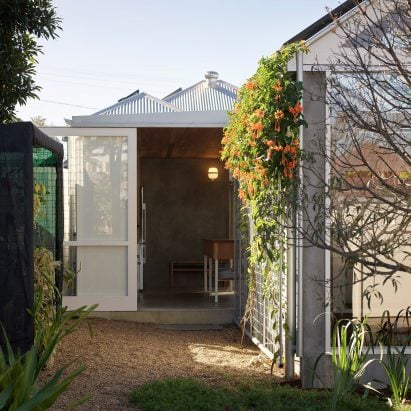
John Ellway updates Brisbane cottage with staggered extension and gardens
A series of small gardens designed to "encourage play and movement" breaks up Hopscotch House, a cottage in Brisbane with an extension by local studio John Ellway. More
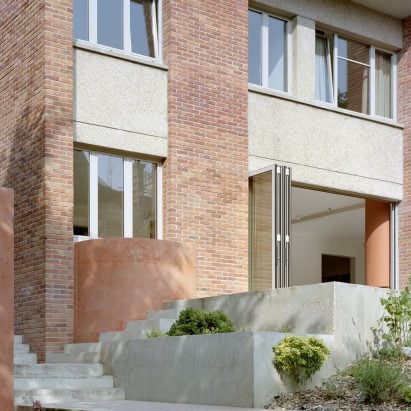
Concrete "wells" illuminate French home renovated by Atelier Delalande Tabourin
A series of red-concrete cylinders were used to update the layout, circulation and lighting of this house in Versaille, renovated by French studio Atelier Delalande Tabourin. More
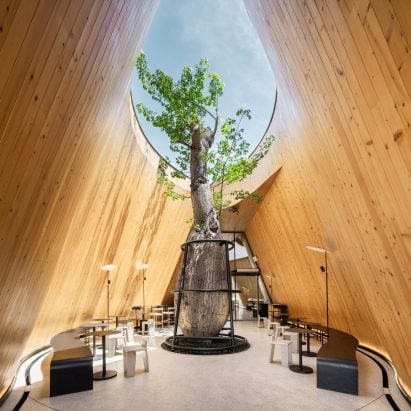
Baobab tree grows through curving cafe in Thailand by IDIN Architects
Gabled forms clad in blackened wood are curved and pulled apart to create "dynamic and memorable" spaces at Harudot, a cafe in Thailand by local studio IDIN Architects. More
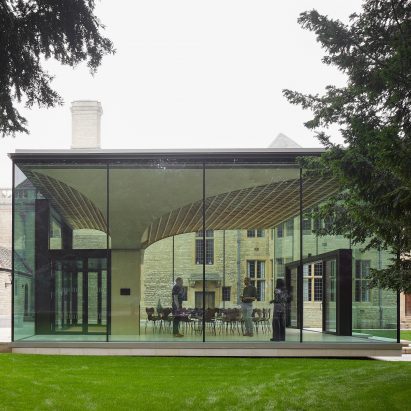
Stanton Williams updates historic home of the Rhodes Trust in Oxford
British architecture studio Stanton Williams has refurbished and extended the Grade II*-listed Rhodes House at the University of Oxford, adding a lantern-like glazed pavilion for events. More
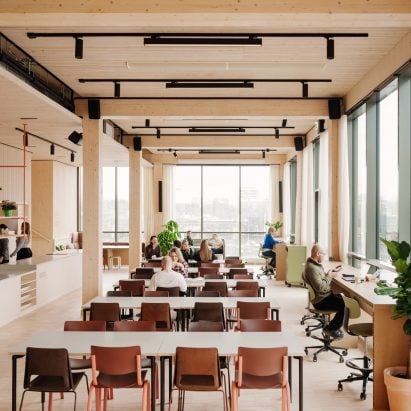
Oslotre designs timber office in Norway as a demountable "materials bank"
Norwegian consulting agency Oslotre has completed HasleTre, an office building with a timber structure that was designed to be easily disassembled and reused in the future. More
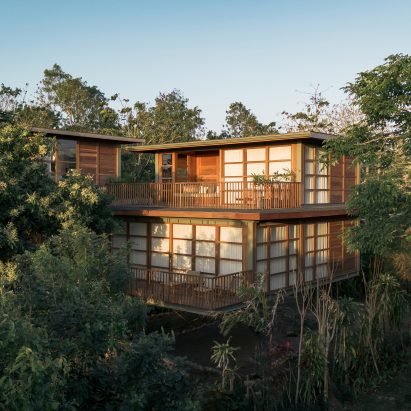
Stilt Studios creates Treehouse Villas to "immerse" guests in nature at Bali resort
Indonesian practice Stilt Studios has completed a series of "nature-centric" villas for the Grün Uluwatu resort in Bali, which are elevated on steel columns to sit among the tree canopy. More