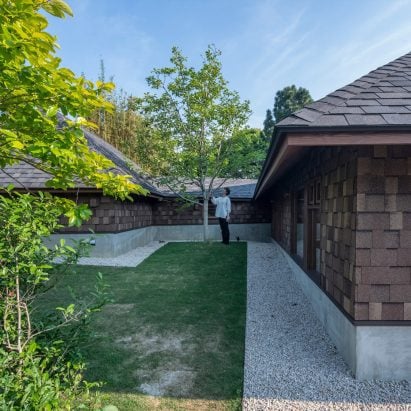
TSC Architects prioritises garden views for alternative to "scary" dental clinics
Natural materials and large windows overlooking a garden are used to create an atmosphere of warmth and comfort at this dental clinic in Japan, designed by local studio TSC Architects. More
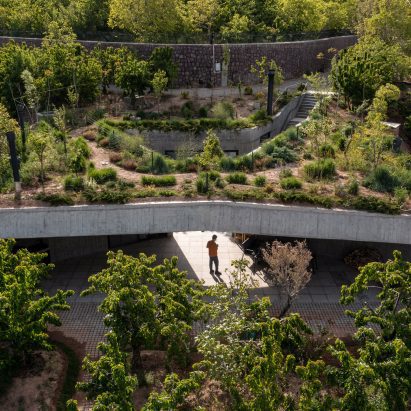
Olgoo critiques overdevelopment in Iran with The Inside Home
Iranian architecture studio Olgoo has completed a subterranean holiday home near Tehran, topped by a green roof that merges with the surrounding landscape. More
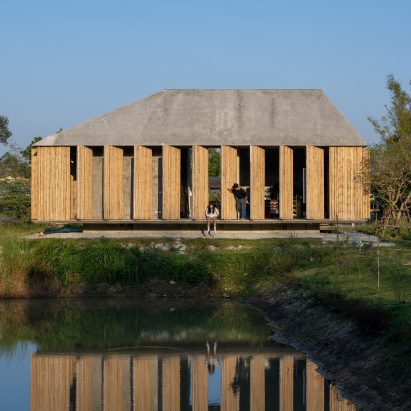
Rotating bamboo screens surround Furnish Studio in Thailand
Architecture practice 11.29 Studio used rotating bamboo screens to allow this painting studio in Thailand to be opened up to the surrounding landscape. More
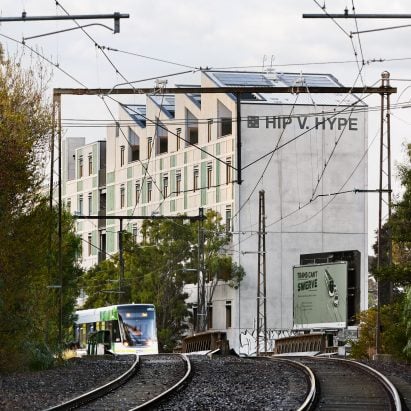
Sawtooth roof animates Ferrars & York apartment block in Melbourne
A sawtooth roof that references the nearby South Melbourne Market tops Ferrars & York, an apartment block in Australia designed by local studio Six Degrees Architects. More
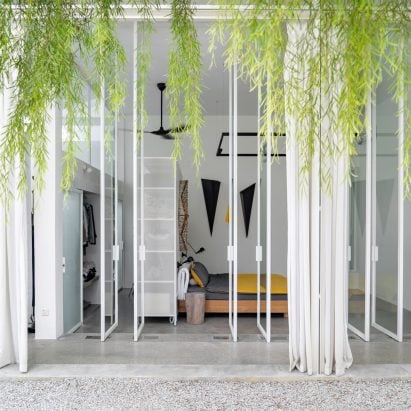
Core Design Workshop organises "introverted" Malaysian home around large garden
Architecture studio Core Design Workshop has remodelled a 1980s home outside Kuala Lumpur called Introverse, transforming its compartmentalised interiors into a large garden room. More
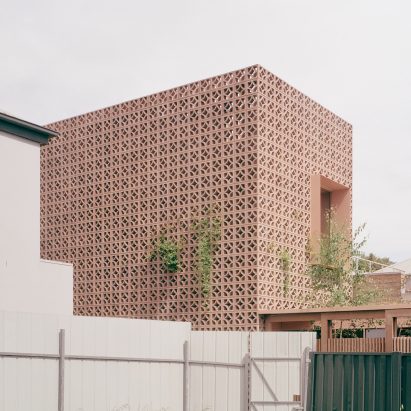
Studio Bright wraps extension in Australia with pale pink breeze blocks
Architecture practice Studio Bright used patterned breeze blocks to wrap Garden Tower House, an extension in Australia, which peeks out from behind the restored frontage of a workers' cottage. More
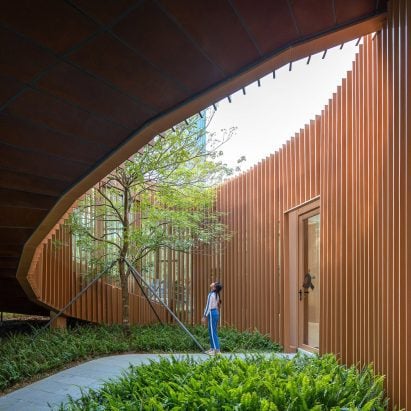
Spiralling library by Atelier Xi "unfolds like a scroll painting"
The spiral shape of a conch shell informed the Serpentine Bookhouse in Shenzhen, China, a library that has been designed by local architecture studio Atelier Xi. More

William Samuels creates relocatable home as "radical departure" from standard house
The corrugated metal-clad modules of this home in New Zealand were designed to be easily moved by using a trailer, as an alternative to standard houses. More
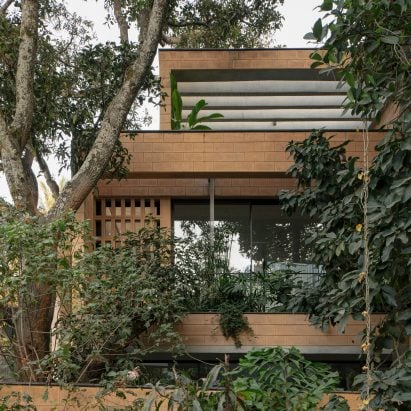
CollectiveProject recycles demolition waste for Debris Block House in Bangalore
The debris of a demolished 1970s building was repurposed into mud-concrete blocks to create this house in Bangalore, India, designed by local architecture studio CollectiveProject. More
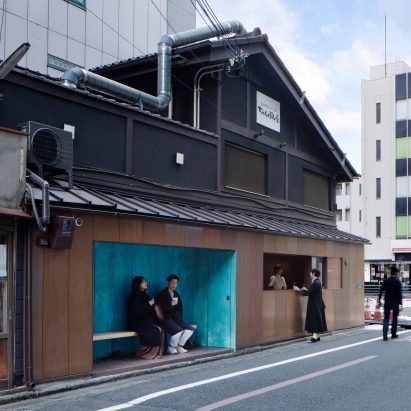
G Architects Studio clad Kyoto coffee stand in rapidly oxidised copper
Japanese practice G Architects Studio used soy sauce and ammonium chloride to rapidly oxidise the copper cladding of this coffee stand in Kyoto, giving certain areas a distinctive blue-green finish. More
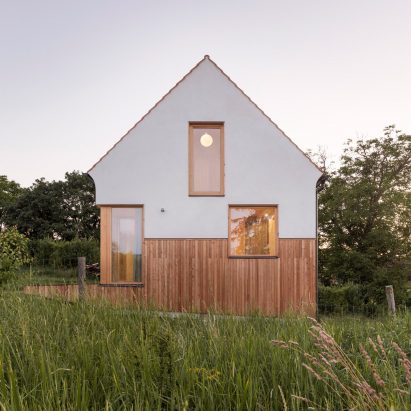
Studio Circle Growth uses traditional forms and materials for Czech home
The form of a traditional rural Czech dwelling is contrasted with modern pine-lined interiors at Casa de mi Luna, a home designed by architecture practice Studio Circle Growth. More
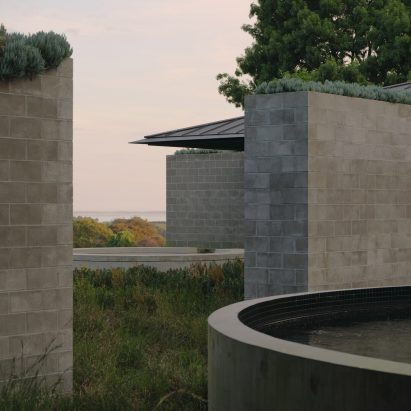
Low-slung roof shelters blockwork home on Mornington Peninsula
A low-slung roof with deep eaves shelters Merricks Farmhouse, a concrete-block home in Australia designed by South African studio Michael Lumby Architecture with Brisbane practice Nielsen Jenkins. More
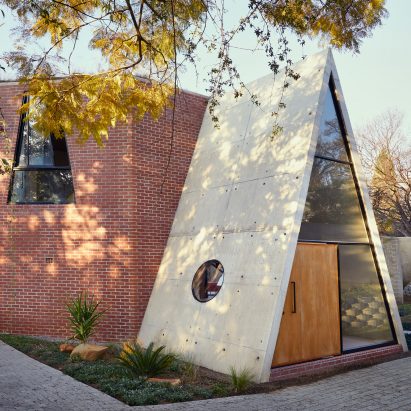
Gregory Katz merges clashing geometries for South African home
A collision of geometric forms in contrasting brick and concrete defines Great Primary Shapes House, a dwelling in South Africa designed by local architect Gregory Katz. More
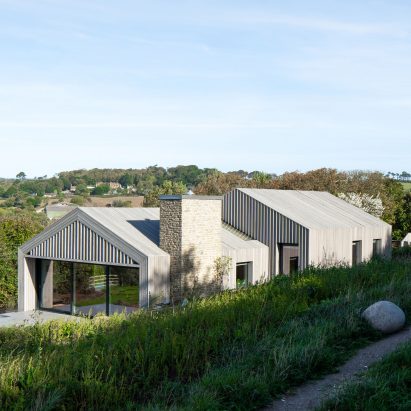
Coffey Architects draws on rural barns for coastal home in Dorset
London studio Coffey Architects has completed Modern Barn, a home in Dorset, UK, that mimics a cluster of timber-clad barns in order to blend in with the surrounding landscape. More
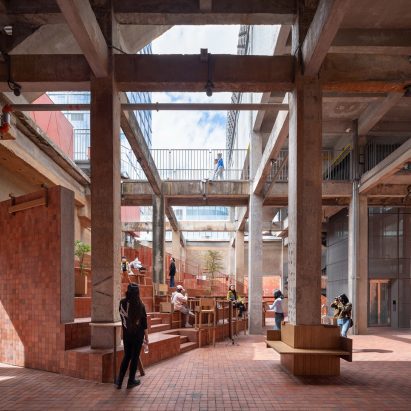
Urbanus transforms former Chinese brewery into cultural centre
The concrete-framed "industrial relic" of the former Kingway Brewery in Shenzhen, China, has been transformed into a cultural centre by architecture firm Urbanus. More

Štvanice Footbridge in Prague designed as a "sculpture in the city"
Architects Petr Tej and Marek Blank collaborated with engineer Jan Mourek to create this minimalist bridge across the River Vltava in Prague, which is intended to resemble marble. More
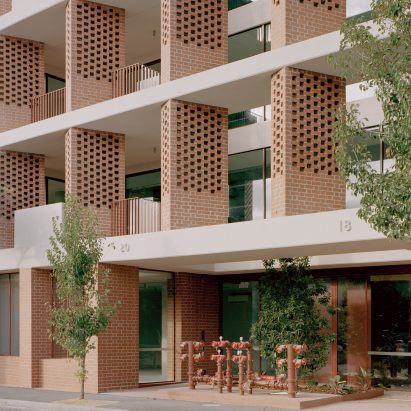
Industrial warehouses inform Melbourne office block by Carr
Australian architecture studio Carr drew on 20th-century industrial warehouses for this office building in Melbourne, which features a stepped frontage of perforated red-brick columns. More
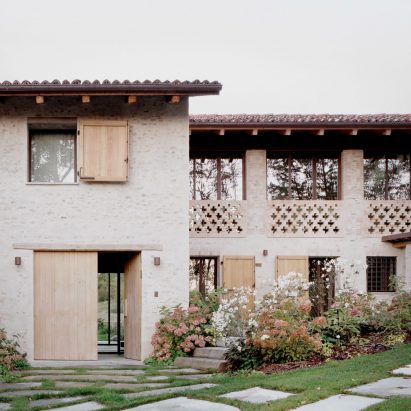
Jonathan Tuckey Design restores and extends traditional stone farmstead in Italy
Jonathan Tuckey Design has renovated a former farmstead in northern Italy, restoring and extending a cluster of 19th-century stone buildings to create Cascina, a new home and studio. More
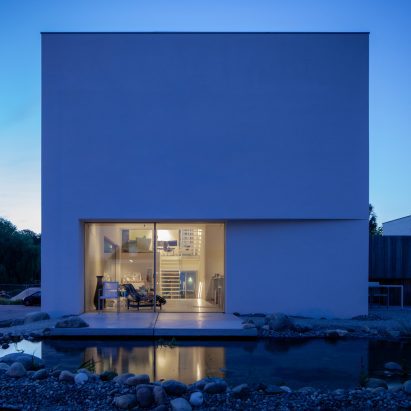
Francois Verhoeven Architects uses contrasting finishes for Villa K340
Dutch studio Francois Verhoeven Architects has completed Villa K340, a house in The Hague formed of interlocking blocks finished with contrasting timber and plaster. More
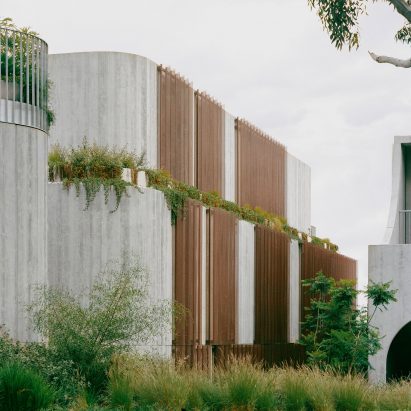
Edition Office uses concrete and copper to finish Australian apartment block
Exposed concrete and perforated copper screens define this apartment block overlooking a valley in Victoria, Australia, which was designed by local architecture studio Edition Office. More