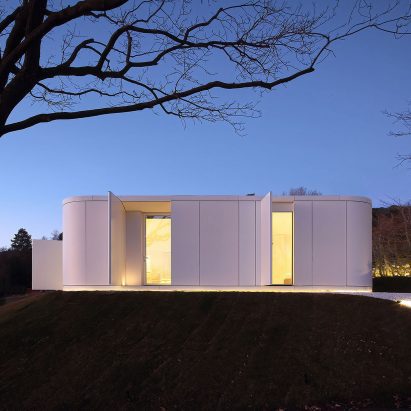
Pinwheel house by JM Architecture resembles "a white pebble in the landscape"
Glossy white-concrete panels clad this holiday home with a pentagonal plan in Italy, which has been designed by Milan studio JM Architecture. More
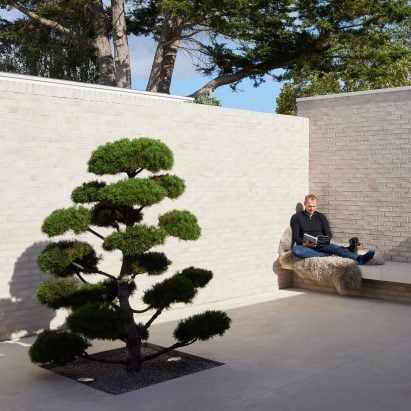
Ström Architects creates "monastic" Case House in Cheltenham
British studio Ström Architects has completed a minimalist home in Cheltenham, UK, which references modernist Case Study Houses in California. More
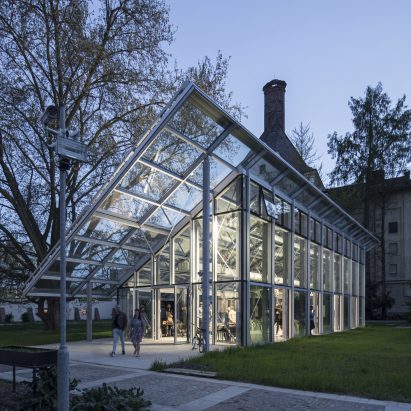
Chybik + Kristof unveils steel-framed pavilion dedicated to "father of genetics"
Czech studio Chybik + Kristof has completed the Mendel's Greenhouse exhibition space in Brno, which celebrates the work of 19th-century biologist Gregor Mendel. More
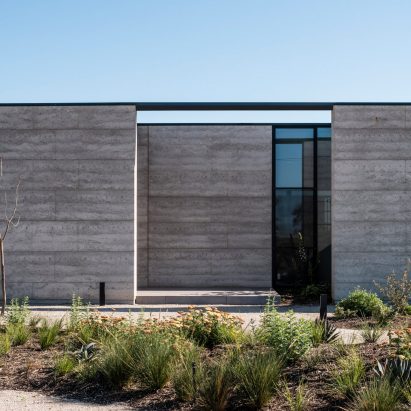
Neil Architecture shelters rural "sanctuary" in Australia with rammed-earth wall
Local studio Neil Architecture has wrapped a courtyard home named Casa di Campo in Australia in a four-metre-high, rammed-earth wall. More
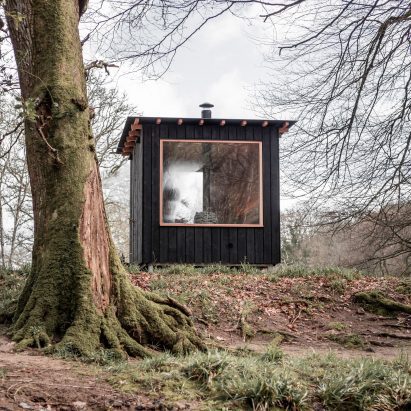
Out of the Valley clads prefabricated Forest Sauna in charred wood
Architecture studio Out of the Valley has created a sauna in Devon with blackened-wood cladding and a large square window overlooking the adjacent forest. More
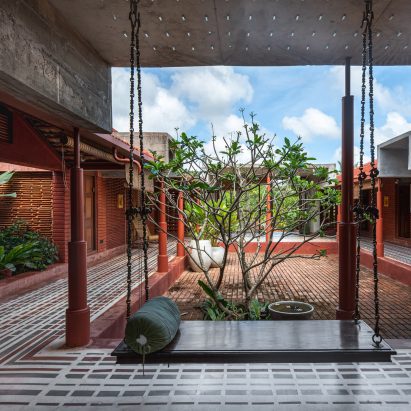
Rain Studio combines raw and reclaimed materials for "native yet contemporary" home
Raw, tactile materials including clay tiles, earthenware pots and compressed earth bricks define this courtyard home near Chennai, India, designed by local practice Rain Studio. More
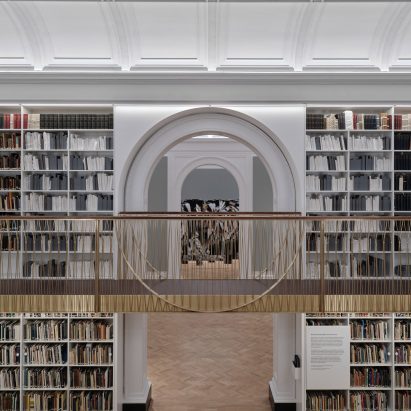
Walk-in camera obscura features in V&A Photography Centre
British studios Gibson Thornley Architects and Purcell have completed the V&A Photography Centre in London, which includes a double-height library and a walk-in camera obscura. More
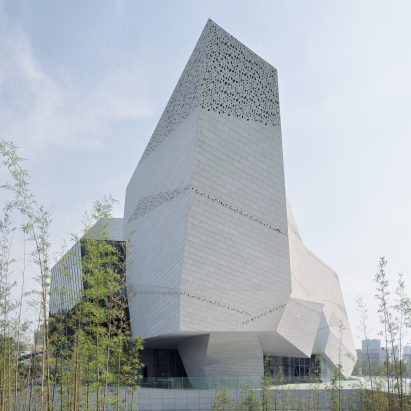
Mountain landscapes inform perforated-granite-clad Chengdu Natural History Museum
Faceted, rock-like forms clad with panels of perforated granite define the Chengdu Natural History Museum in China, which was designed by US studio Pelli Clarke & Partners and local studio CSWADI. More
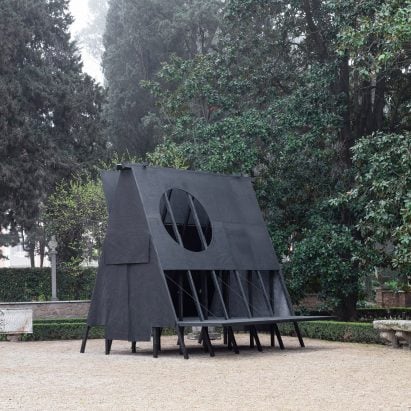
Buero Wagner creates adaptable black-timber pavilion in Rome
Black-painted wood clads the demountable Black Pavilion, a tent-like structure designed by architecture studio Buero Wagner to be flexible for a range of uses. More
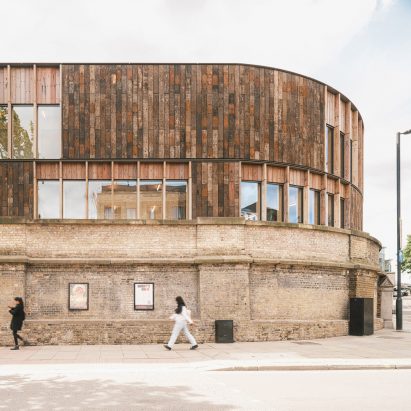
Recycled railway sleepers clad creative centre beside Camden's Roundhouse
Wooden planks made from old railway sleepers clad Roundhouse Works, a creative centre in London designed by architect Paddy Dillon with local studios Reed Watts Architects and Allies & Morrison. More
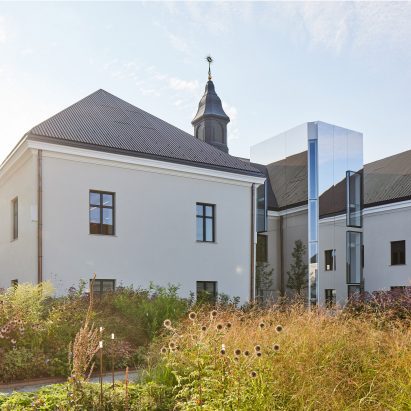
Studio Seilern adds subterranean spa and reflective additions to historic Vilnius complex
UK practice Studio Seilern Architects has transformed a walled complex in the old town of Vilnius, Lithuania, into the Boksto 6 hospitality and office complex. More
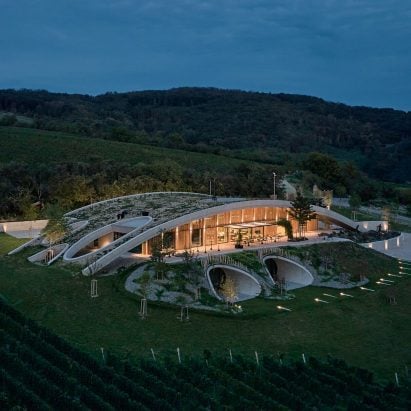
Aleš Fiala blends Czech winery into landscape beneath curved green roof
A sweeping, grass-topped concrete roof creates an artificial hill to conceal the Gurdau Winery in the Czech Republic, which has been designed by local practice Aleš Fiala Studio. More
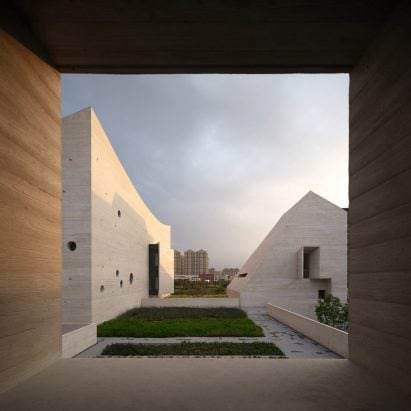
Open Architecture draws on traditional gardens for concrete cultural centre in China
Classical Chinese gardens informed the sweeping white-concrete geometries of Shanfeng Academy, a culture and sports centre in Suzhou by Chinese studio Open Architecture. More
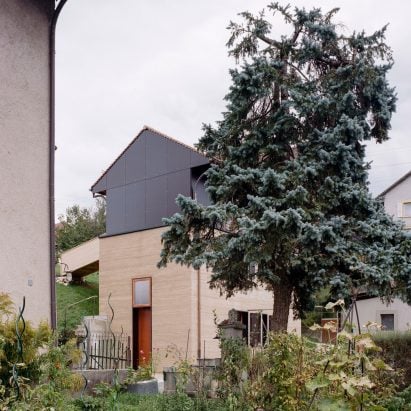
Madeleine Architects converts pigsty into The Recipe house in Switzerland
Swiss architecture studio Madeleine Architectes has converted an old pigsty and clad it in lime and hemp to create the base of this house and office in Chavronay. More
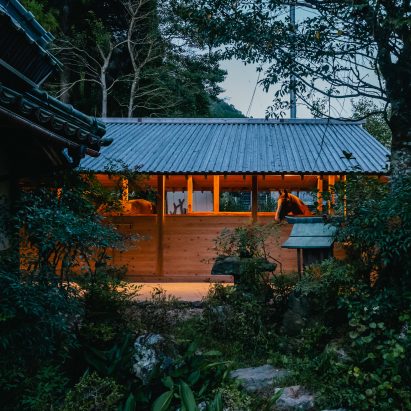
Umagoya stable in Kyoto features traditional Japanese carpentry
Traditional Japanese joinery in cypress and cedar has been used to construct this stable near Kyoto, Japan, which was designed by architecture studio 2m26 to "connect humans, horses and nature". More
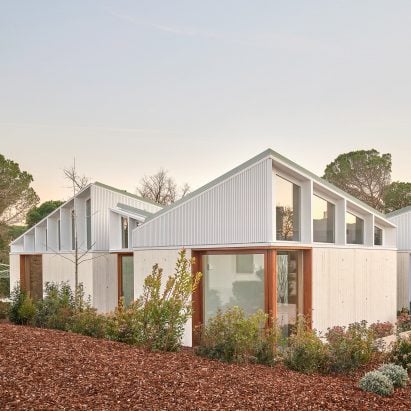
Arquitecturia designs Catalan house as cluster of pavilions around garden
Spanish practice Arquitecturia has completed a home in the Catalan town of Caldes de Malavella, which is comprised of six small buildings organised around a courtyard at its centre. More
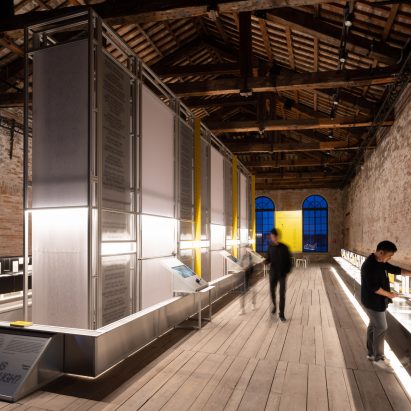
Visitors' experiences of cities to be plotted on moving calligraphic scrolls at Singapore's Venice pavilion
Moving calligraphic scrolls will continually plot the response of visitors to a series of questions about architecture's intangible qualities at the Singapore's Venice Architecture Biennale pavilion, which is unveiled exclusively here. More
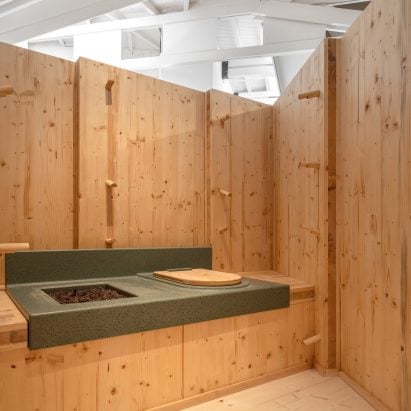
Finnish Pavilion at the Venice Architecture Biennale "declares the death of the flushing toilet"
A Finnish huussi, or composting toilet, has been built in the centre of the country's pavilion at this year's Venice Architecture Biennale, which aims at critically exploring the world's unsustainable approach to sanitation. More
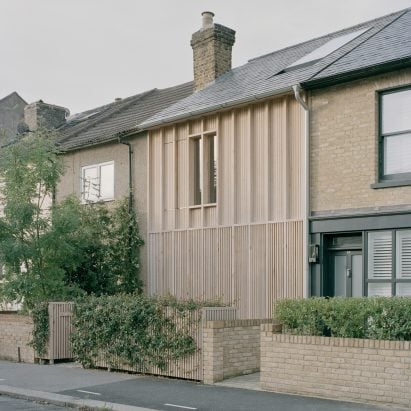
Ao-ft inserts mass-timber home into London terrace
Timber battens and mullions cover the facade of the cross-laminated-timber Spruce House in Walthamstow, London, which was completed in 2021 and is the first built project by local practice Ao-ft. More
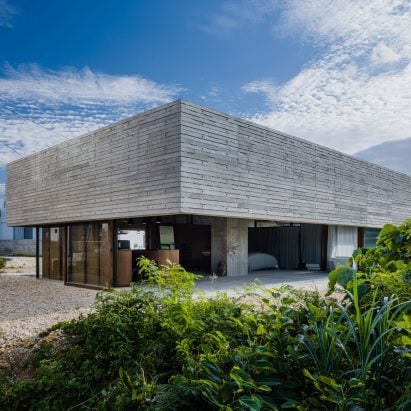
Single concrete column supports One-Legged House in Japan
A single concrete column supports the walls and roof of this house by Japanese studio IGArchitects, creating a flexible interior that can be opened up to the surrounding landscape. More