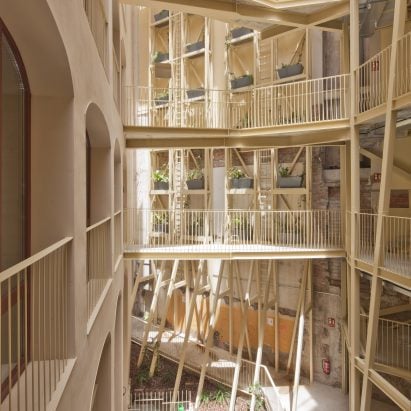
Office for Strategic Spaces revitalises historic Barcelona apartment block
Spanish studio Office for Strategic Spaces has refurbished a 19th-century housing block in Barcelona, unlocking a previously neglected yard space with a new public courtyard linked by criss-crossing metal walkways. More
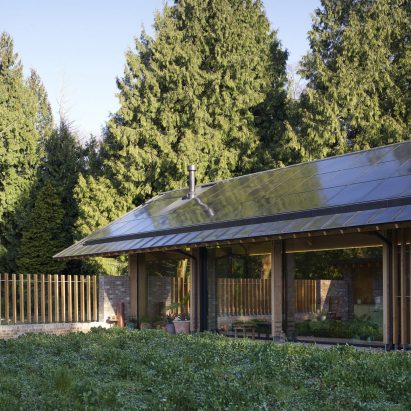
John Pardey Architects arranges home around New Forest wildflower garden
An oversized, zinc-clad roof shelters Chestnut Plantation, a brick and timber home alongside a wildflower garden in Hampshire designed by local studio John Pardey Architects. More
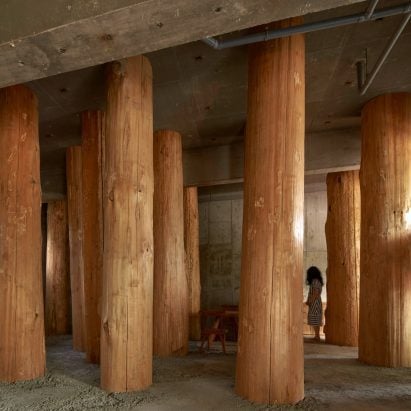
Wooden logs frame Forest Office in Japan by Tomoaki Uno Architects
Columns made from thick wooden logs fill this office in Nagoya City, Japan, created by local studio Tomoaki Uno Architects at the base of a former apartment block. More
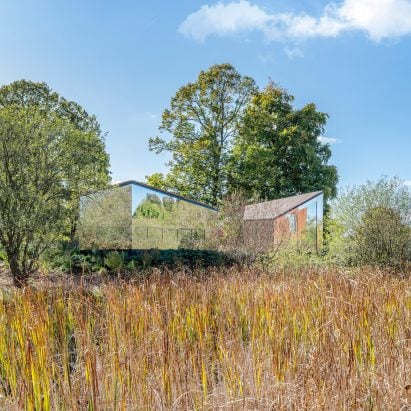
Bell Phillips adds mirrored pavilions to science campus in Oxfordshire
Mirrored panels and Siberian larch cladding characterise Harwell Hide, a cluster of workspace pavilions designed by London studio Bell Phillips to blend into its surroundings in Oxfordshire. More
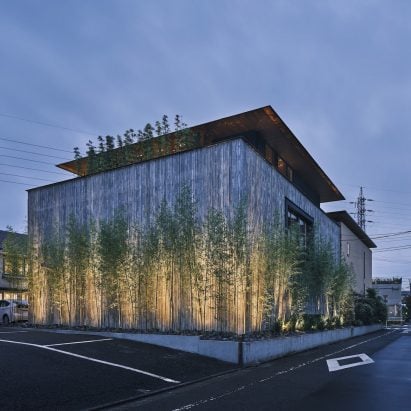
Cubo Design Architects celebrates traditional Japanese craft in Tokyo home
Traditional Japanese materials and details are fused with contemporary finishes at C4L House in Tokyo, designed by local studio Cubo Design Architects. More
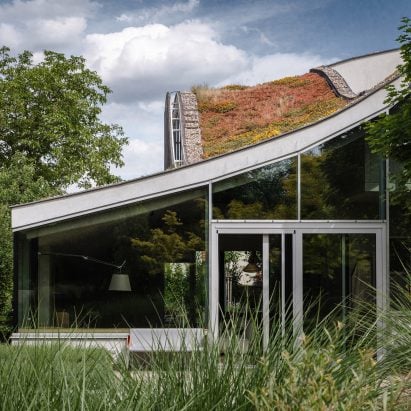
Grass-topped home in Czech Republic bridges "the urban and the natural"
An undulating concrete roof topped with grass covers this house in the Czech Republic, designed by local architecture studio RO_AR. More
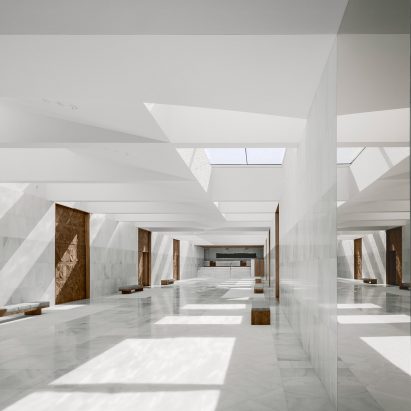
Kaan Architecten's underground extension to Dutch museum is designed to "radiate grandeur"
Dutch practice Kaan Architecten has extended the Museum Paleis Het Loo in Apeldoorn, the Netherlands, concealing over 5,000 square meters of visitor spaces beneath a public courtyard and fountain. More
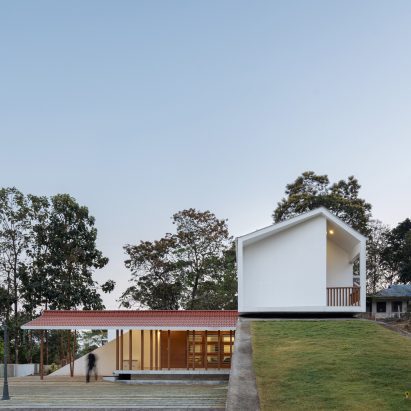
"Interconnected pavilions" make up House Wandoor in India
Malabar Architecture Projects has completed a white home in the southern Indian state of Kerala, which is topped with terracotta roofs informed by traditional dwellings nearby. More
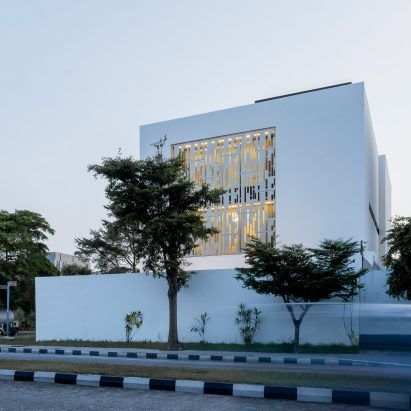
CmDesign Atelier completes "solid and porous" villa in Lagos
Perforated screens of gold-toned metal filter light and air into Lantern House, a villa on Banana Island in Lagos designed by Tosin Oshinowo-led studio CmDesign Atelier. More
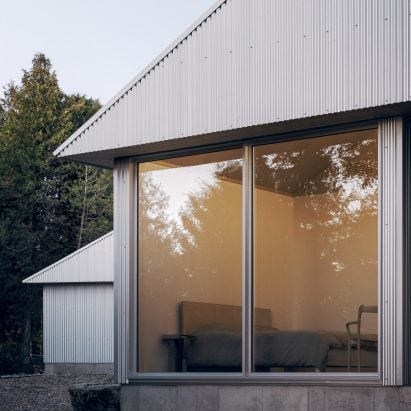
StudioAC disguises rural Canadian home as agricultural shed
Canadian practice StudioAC has used corrugated metal to clad this barn-like home and disguise it as an agricultural building on the Bruce Peninsula near Toronto. More
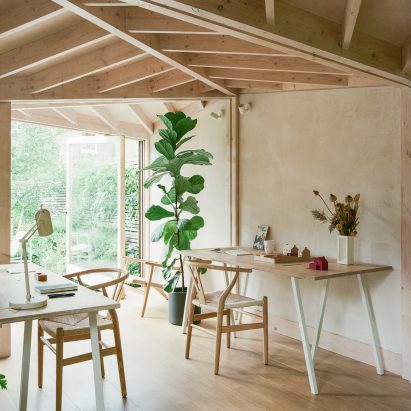
ByOthers creates Corten-clad garden studio as own office
Architecture studio ByOthers has completed its own studio in the garden of a home in Peckham, south London, clad in finned panels of weathered steel. More
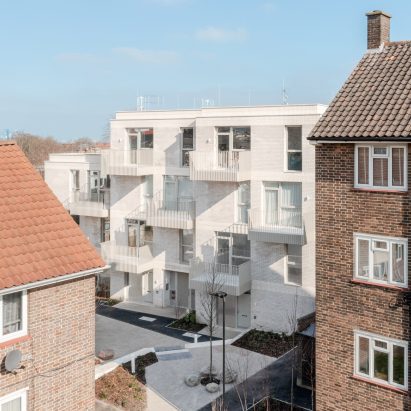
Archio creates white brick housing block for London Community Land Trust
London practice Archio has completed Citizens House in Lewisham, a block of 11 affordable homes overlooking a new public square and designed in close collaboration with the surrounding community and residents. More
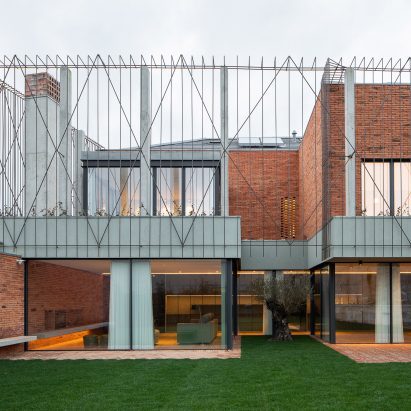
Screen for climbing plants wraps home in Porto by Anarchlab
Climbing plants will gradually cover the screen of iron bars that surrounds Nevogilde house in Porto, Portugal, which has been completed by local studio Anarchlab. More

Archekta and Ark-shelter complete cancer care centre in Belgium
A series of wood-lined communal spaces constructed from modular units form Warm Nest, a cancer care centre in Belgium by architecture studios Archekta and Ark-shelter. More
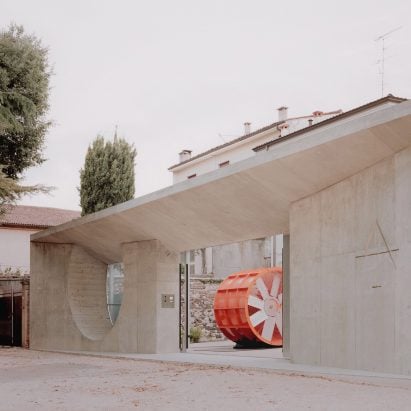
Concrete warehouse creates tactile backdrop for Italian art gallery by AMAA
A concrete gateway marks the entrance to the Threshold and Treasure art gallery, which architecture studio AMAA has housed in a former print house in Arzignano, Italy. More
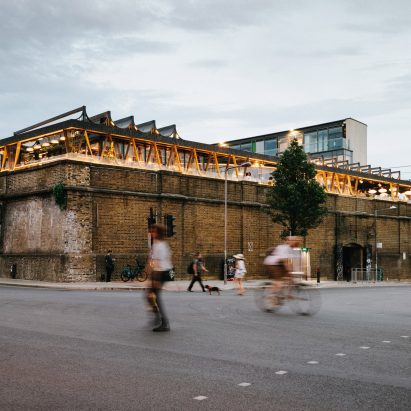
Wavy steel canopy shelters rooftop bar on historic stables in Camden
An undulating crown of black and brown steelwork covers The Lucky Club bar, which architecture studio vPPR has positioned on top of the historic Stables Market in Camden, London. More

Wurck designs underwater parking garage for 7,000 bicycles in Amsterdam
Dutch studio Wurck has completed an underwater bicycle park next to Amsterdam's central station, with glossy white interiors submerged nine metres beneath the surface of its famous canals. More

Francesco Pierazzi Architects adds light-filled extension to Suncatcher house
London studio Francesco Pierazzi Architects has extended a suburban house in Croydon, adding two volumes with carefully-positioned openings that follow the path of the sun. More
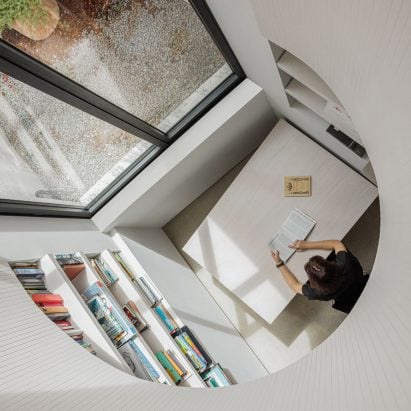
Exposed-concrete stair pulls light and views into Porto home by Tsou Arquitectos
A concrete staircase and curved lightwell draw light and views into Casa Vertical, a tall, narrow home in Porto, Portugal, which has been designed by local practice Tsou Arquitectos. More
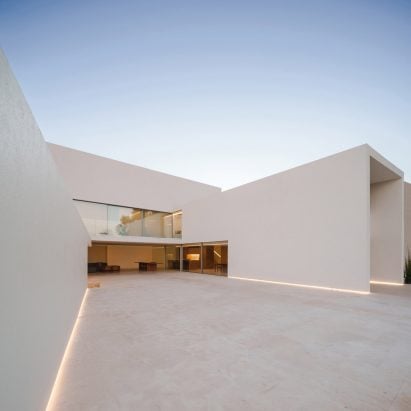
Fran Silvestre Arquitectos creates minimalist home behind historic facade in Spain
Sparse and minimalist interiors define this home in Valencia, Spain, by Fran Silvestre Arquitectos, which sits behind the historic frontage of a large 20th-century residential building. More