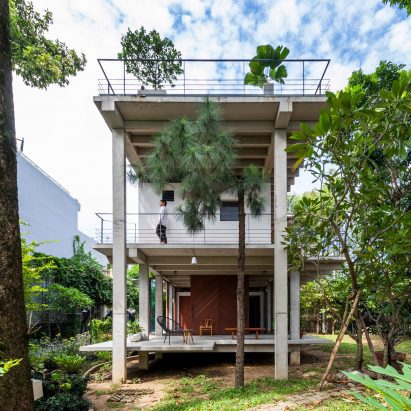
SDA completes concrete-framed Floating House in Vietnam
Architecture studio SDA has completed the Floating House, a concrete-framed home on the outskirts of Ho Chi Minh City that is elevated above ground to mitigate the impacts of flooding. More
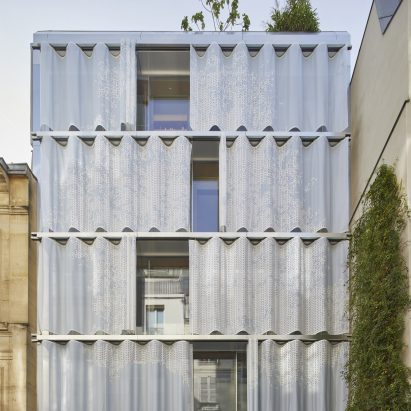
Moussafir Architectes retrofits 1970s Paris office with movable PVC curtains
Movable curtains of translucent PVC mesh cover the facade of this block of offices and flats in Paris, which has been converted from a 1970s concrete structure by local practice Moussafir Architectes. More
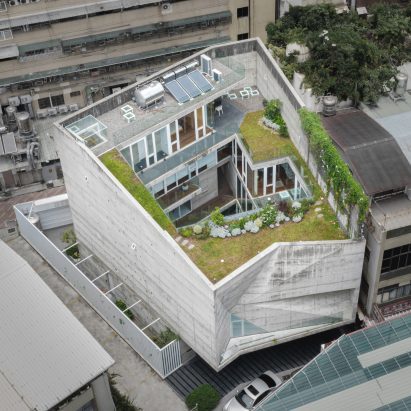
Atelier Gratia designs angular concrete courtyard house in Taiwan
An angular wall of exposed concrete informed by origami wraps this courtyard home in Kaohsiung, Taiwan, designed by local studio Atelier Gratia to be a "sanctuary" from the surrounding city. More
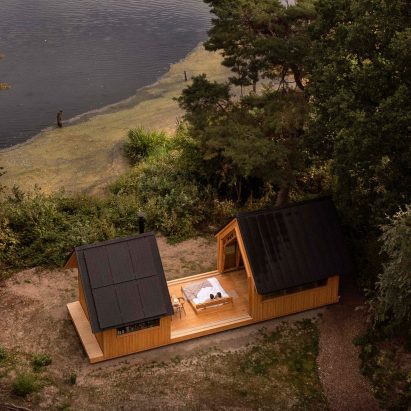
Caspar Schols creates reconfigurable Cabin Anna in Dutch park
Architectural designer Caspar Schols has created a modular cabin at the De Biesbosch National Park in the Netherlands, incorporating sliding walls that allow it to be opened up to the elements. More
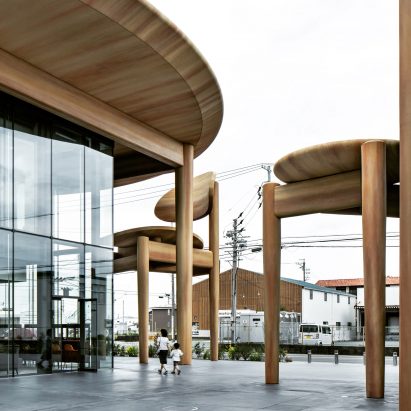
Nikken Sekkei shelters Japanese sweet company HQ with oversized table and chairs
A set of giant wooden tables and chairs shelter the glass buildings of Sweets Bank, the headquarters of sweet company Shunkado in Hamamatsu City, Japan, designed by Nikken Sekkei. More
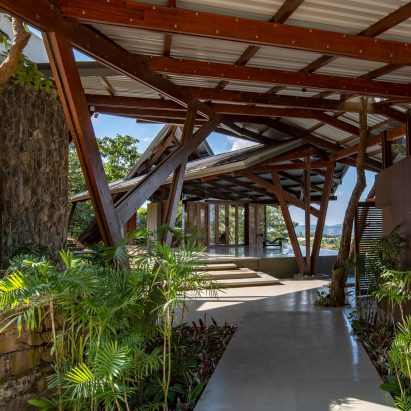
Angular metal canopies shelter Indian house by Malik Architecture
A jagged metal roofscape shelters large open terraces at the Lateral Verandah House, a dwelling near Pune, India, designed by local studio Malik Architecture. More
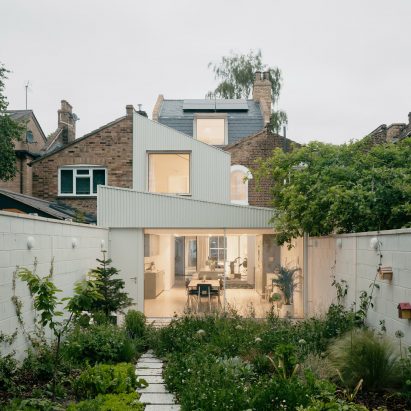
Pashenko Works adds corrugated metal and blockwork extension to Camberwell home
Exposed blockwork and corrugated steel were used to bring a brutalist feel to this extension of a Victorian terrace in Camberwell, south London, designed by local practice Pashenko Works. More
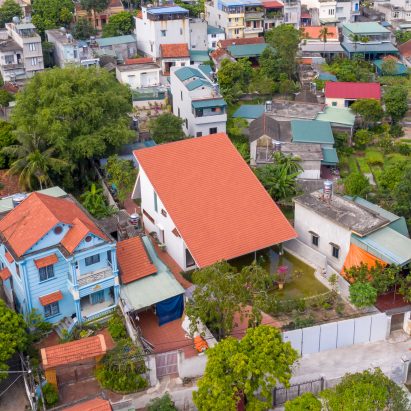
Oversized roof shelters family home in Vietnamese walled garden
An oversized roof lined with terracotta tiles shelters this home in the centre of a walled garden in Quang Yen, Vietnam, designed by local studios Ra.atelier and Ngo + Pasierbinski. More
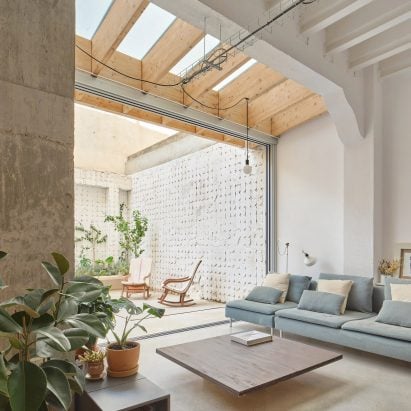
Auba Studio converts 1980s bakery in Spain into industrial NZ10 Apartment
Raw materials and exposed fittings bring an industrial character to this apartment in Palma, Spain, which was converted from a former bakery by local architect Auba Studio. More
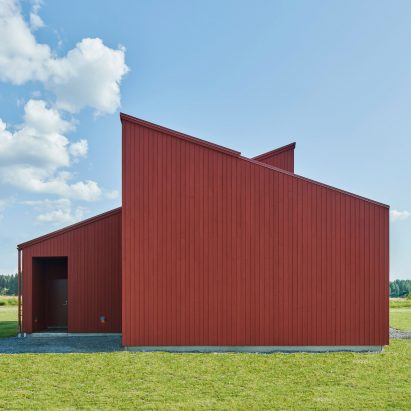
Claesson Koivisto Rune creates red-painted house in northern Sweden
Swedish studio Claesson Koivisto Rune has completed the Simonsson House in the city of Boden, Sweden, cladding it entirely in red-painted planks of local pine. More
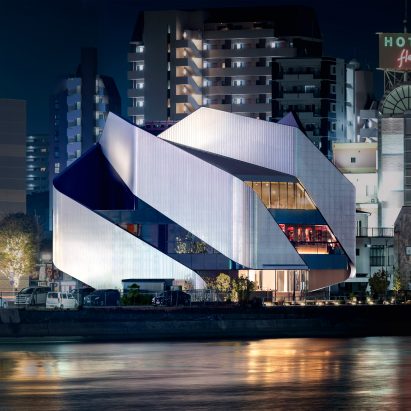
Clouds AO wraps Japanese cultural hub in sweeping steel panels
A spiralling facade of stainless steel panels wraps this cultural centre in Fukuoka, Japan, which has been designed by Clouds AO in collaboration with NKS2 Architects and Takumi Nakahara Architects. More
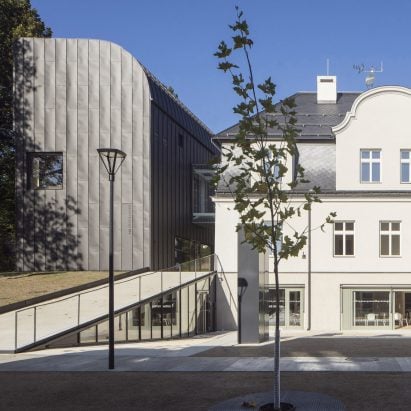
Atak Architekti creates Liberec library by restoring and extending a former rectory
Czech studio Atak Architekti has added a metal-clad extension to a former rectory building to create a library and multifunctional community spaces for the city of Liberec in the Czech Republic. More
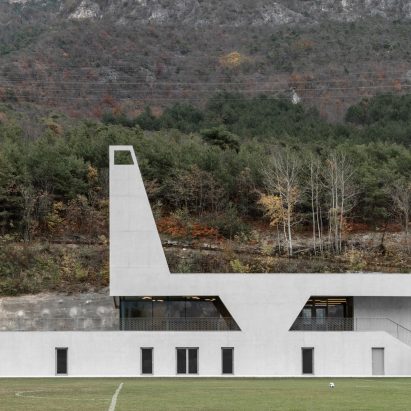
Tapering tower distinguishes South Tyrolean sports centre by MoDus Architects
A geometric form built from exposed concrete defines the Fieldhouse sports centre, which Italian studio MoDus Architects has created in the South Tyrolean town of Laghetti. More
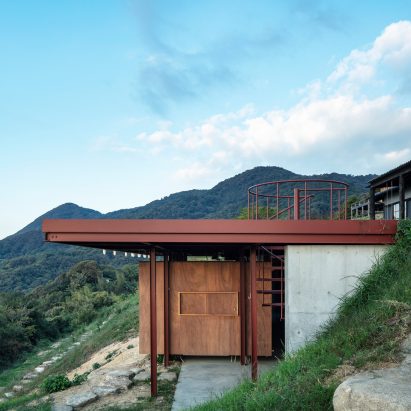
Schemata Architects adds guesthouse and bar to coastal home in Japan
Japanese practice Schemata Architects has nestled a guesthouse and bar into a hill on the coast of an island in the Seto Inland Sea, with large windows that can be fully opened to the surrounding landscape. More
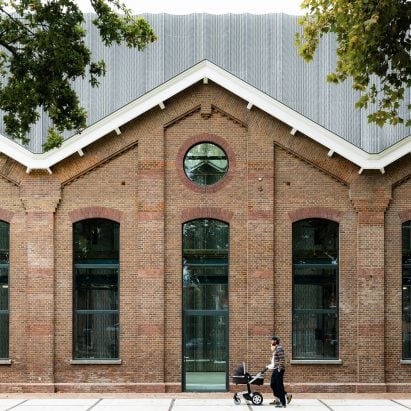
Studioninedots converts Utrecht railway warehouse into community hub
Dutch architecture practice Studioninedots has transformed a former railway warehouse in Utrecht into a cluster of co-working and community spaces named Bovenbouwwerkplaats. More
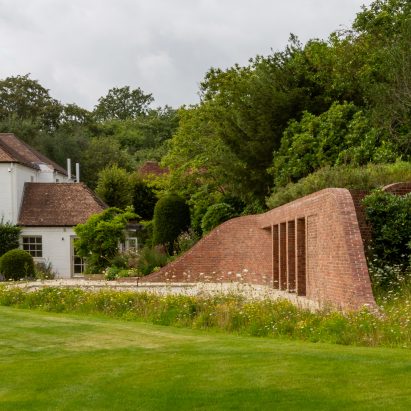
Knox Bhavan conceals brick pool house beneath grassy mound
A grassy mound conceals this brick pool house, which architecture studio Knox Bhavan has designed to be "virtually invisible" within the grounds of a Georgian home in Kent. More
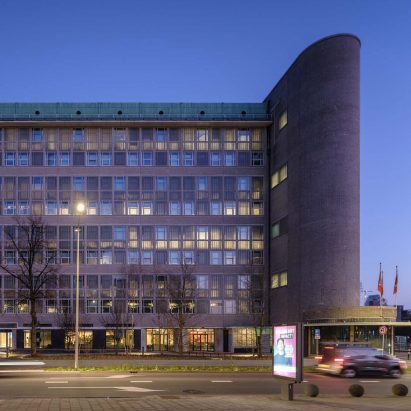
KCAP and Kraaijvanger Architects transform postal warehouse into "monumental" offices
The vast concrete structure of a former postal sorting centre in the Netherlands has been transformed into a new headquarters for PostNL by Dutch studios KCAP and Kraaijvanger Architects. More
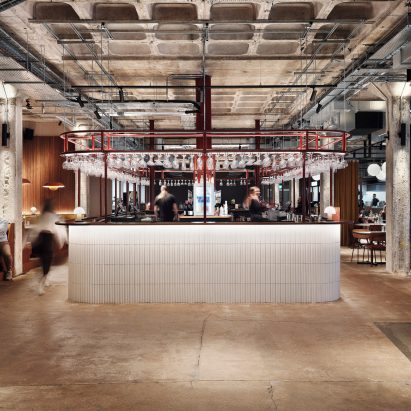
Sheppard Robson restores iconic Manchester music venue
Architecture studio Sheppard Robson has remodelled the New Century Hall music venue in Manchester, restoring, rationalising and "opening up" the Grade-II listed structure. More
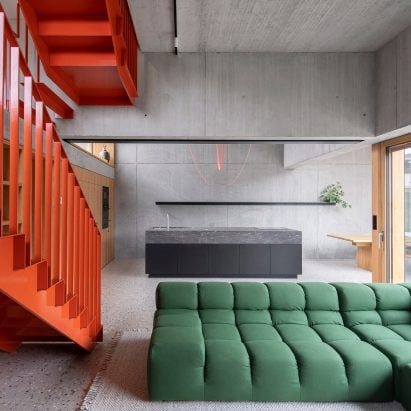
Noiz Architekti completes minimal park-side home in Slovakia
Slovakian practice Noiz Architekti has completed Na Rade, a family house in Bratislava with a minimal, stacked form clad in thin wooden planks. More
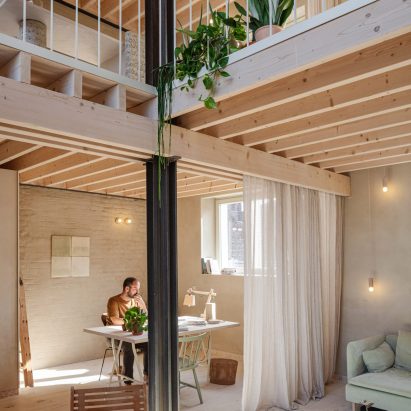
Hé! converts Brussels warehouse into apartments using raw and natural materials
Belgian architecture studio Hé! has transformed an industrial building in Brussels into a four-storey townhouse, studio and co-working space, adding a timber-framed rooftop extension clad in pale brickwork. More