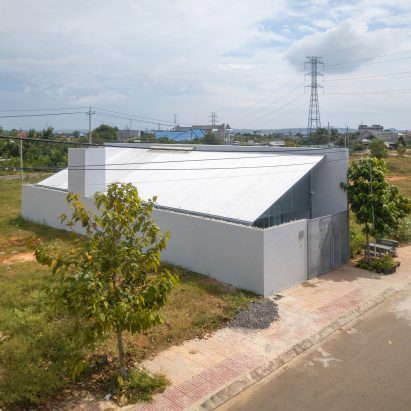
Steel frame defines "truly ordinary" home in Vietnam by MIA Design Studio
A mono-pitched roof and exposed steel frame give an industrial character to the Binh Thuan House in Phan Thiet, Vietnam, designed by local architect MIA Design Studio. More
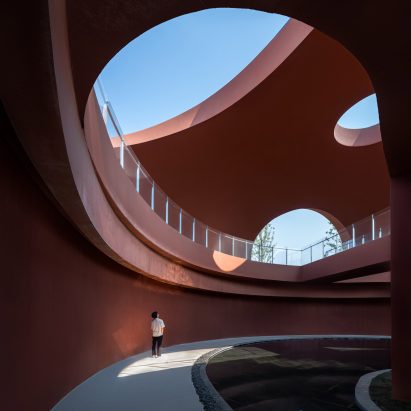
Undulating concrete landscape conceals Chinese cultural centre by Change Architects
A flowing landscape of grass-topped, terracotta-coloured concrete animates the Chaohu Natural and Cultural Centre designed by Chinese studio Change Architects to reference mountains in Anhui province. More
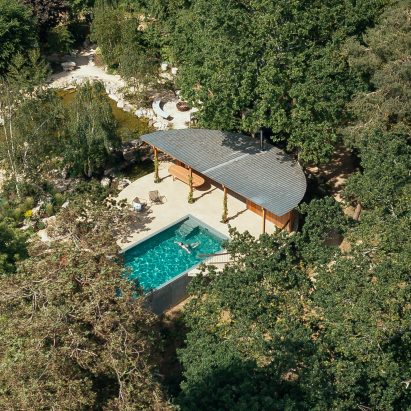
Surman Weston nestles geometric pool house in gardens of Surrey home
Architecture studio Surman Weston has created a pool house in the gardens of a large home in Surrey, UK, and raised it on a concrete plinth to overlook the surrounding forest. More
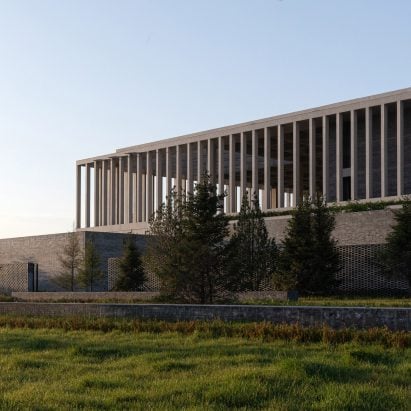
Concrete colonnade wraps oatmeal factory in China by JSPA Design
A thin concrete colonnade on a perforated brick base forms the Ningwu Oatmeal Factory in Shanxi province, China, which has been designed by Beijing architecture studio JSPA Design. More
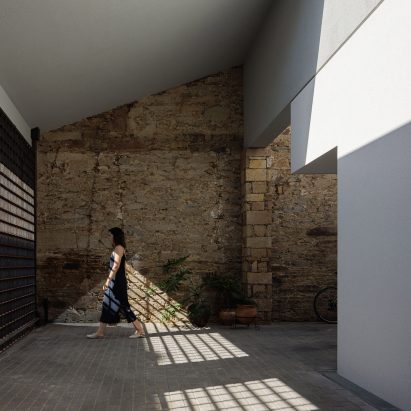
Pema Studio designs home in Portugal as "a dense and closed fortress"
Architecture practice Pema Studio drew on the idea of a protected fortress when creating the Forte House, a blocky, white-rendered home that replaces a neglected existing structure in Santo Tirso, Portugal. More
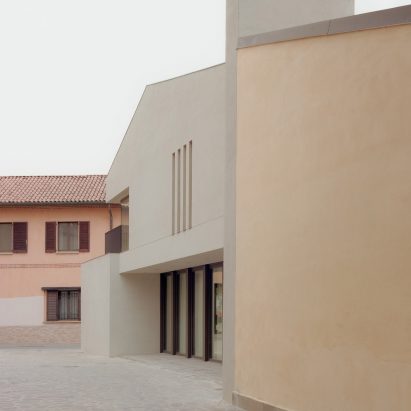
Casa SM by Form_A reinterprets its historical Italian surroundings
Minimal, white finishes emphasise the geometric form of this home in Melegnano, Italy, designed by local practice Form_A to reference the neighbouring historic buildings. More
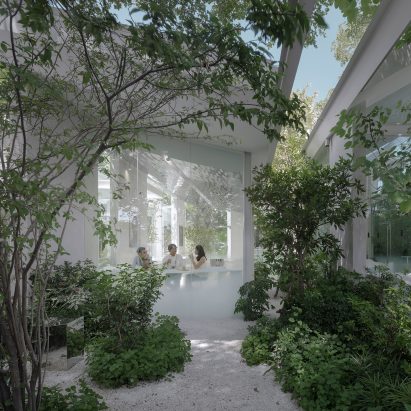
IDIN Architects uses glass and mirrors to blend Bangkok cafe into garden site
Thai practice IDIN Architects has created a series of minimal, pavilion-like structures for Nana Coffee Roasters in Bangkok, which feature mirrored mosaic ceilings to reflect the surrounding gardens. More
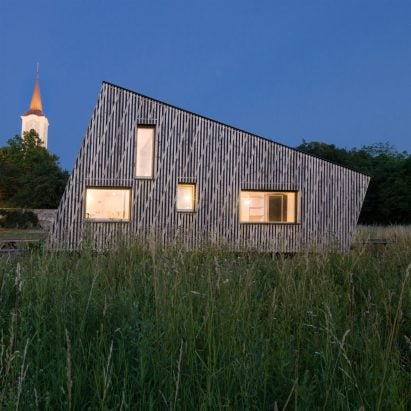
Juri Troy Architects uses timber and straw for holiday cabin in Austrian village
Austrian studio Juri Troy Architects has completed Straw Flea House, an angular cabin in the historic village of Murstetten built using locally-sourced timber and straw. More
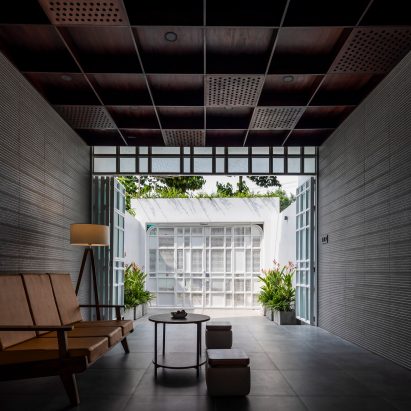
CTA uses screens and skylights to draw light into narrow Vietnamese home
Folding glass doors and perforated metal screens allow for the mediation of light, ventilation, and noise at the J House in Bien Hoa, Vietnam, designed by local studio CTA. More
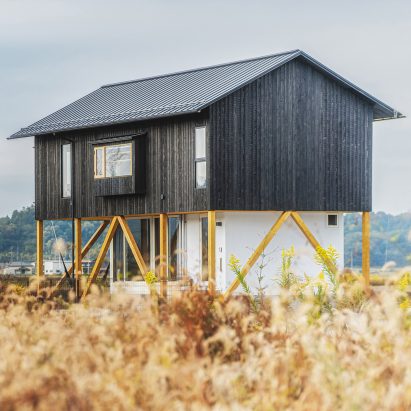
Ushijima Architects designs flood-resilient U-House near Japanese lake
Japanese studio Ushijima Architects has completed a small wood-clad house in Shiga Prefecture, with living spaces raised on a concrete base to help mitigate the risk of flooding. More
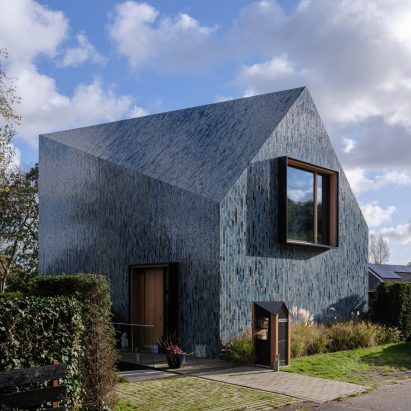
Mecanoo cloaks Dutch house in pearlescent ceramic tiles
Glossy ceramic tiles in shades of green and blue cover the twisting form of Villa BW, a house in the Dutch village of Schoorl designed by architecture studio Mecanoo. More
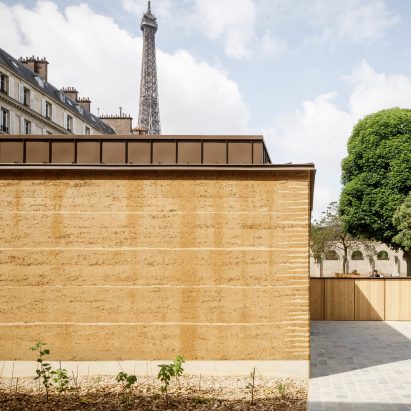
Régis Roudil creates adobe nursery in grounds of Parisian palace
French practice Régis Roudil used adobe and timber to construct this nursery in the grounds of the historic Palais de l'Alma in Paris. More
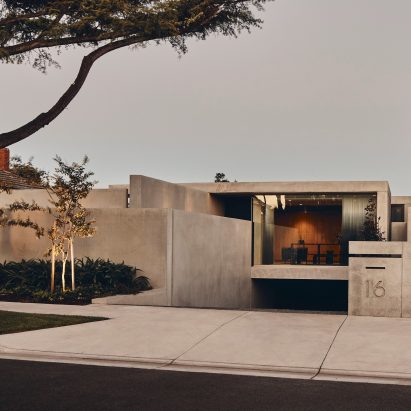
FGR Architects hides Melbourne house behind high concrete walls
Austere concrete walls create labyrinthine paths and pockets of greenery around this home in Melbourne, Australia, which was designed by local practice FGR Architects. More
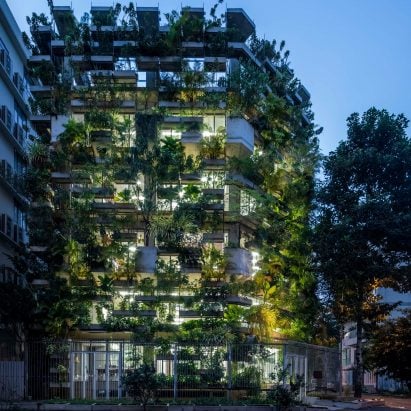
Vo Trong Nghia Architects wraps own office in urban fruit and vegetables farm
Vietnamese studio Vo Trong Nghia Architects has completed Urban Farming Office, its own head office in Ho Chi Minh City, creating a concrete-framed building covered in a "vertical farm" of vegetables, fruits and herbs. More
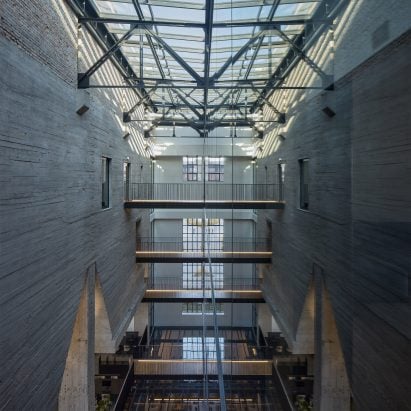
DF Creative Group transforms former heating plant into workspaces and cultural centre
Slovakian architecture studio DF Creative Group has converted a former heating plant in Bratislava into a cultural centre, complementing its industrial structure with a series of contemporary additions. More
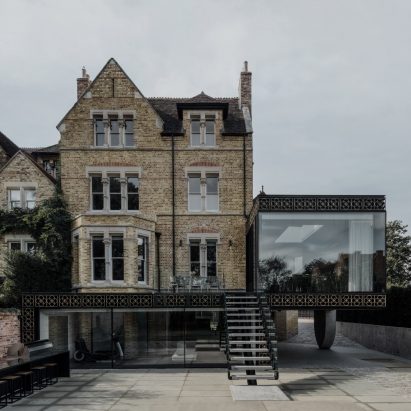
Quatrefoil House extension by Hyde + Hyde is a "celebration of ornament"
Architecture studio Hyde + Hyde has refurbished a 19th-century Gothic-revival home in Oxford, reinterpreting its ornamental style with an extension finished with decorative metal tiles. More
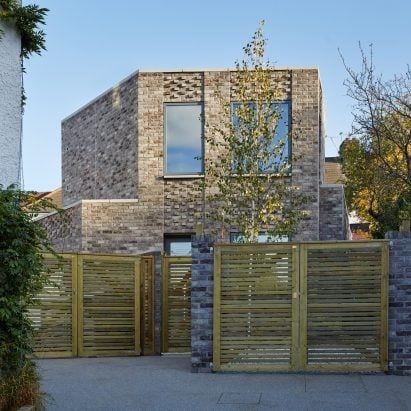
Platform 5 Architects completes textural home on London infill site
Local practice Platform 5 Architects has completed NW10 House, a family home on an infill site in north London with exposed concrete interiors and a textured brick exterior. More
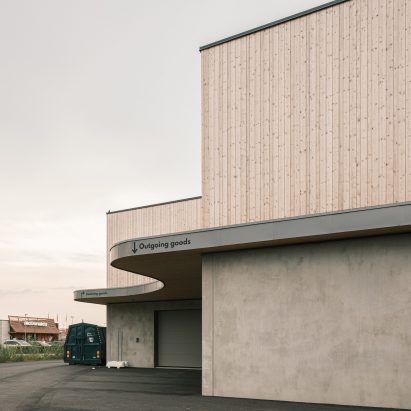
Johan Sundberg Arkitektur completes office in Sweden that "balances industrial and cosy"
Industrial materials are contrasted with "homely" details at this headquarters for Swedish custom sticker company StickerApp, designed by local practice Johan Sundberg Arkitektur. More
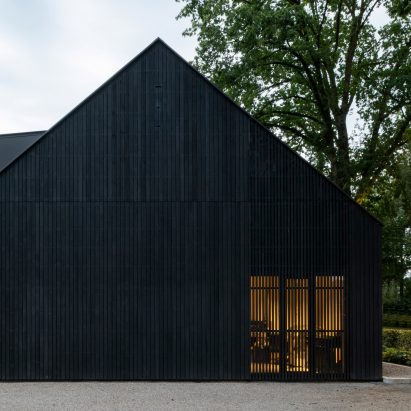
Studio Space and Studio REDD create black timber-clad barn for own office
Dutch practice Studio Space Architecten has collaborated with local design firm Studio REDD to create their own shared office space in the Netherlands, with a barn-like form clad in black-stained timber. More
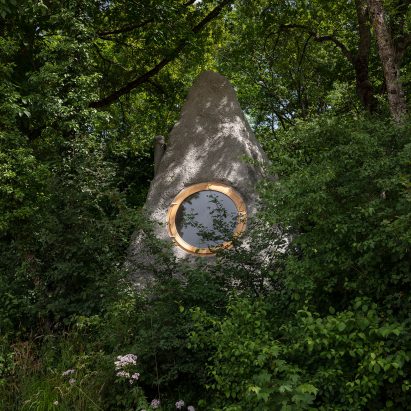
Bureau conceals Thérèse cabin in France with boulder-like concrete finish
Architecture studio Bureau has used a rough concrete finish to disguise this small wooden cabin in France as a boulder, distinguishable only by a porthole-style window. More