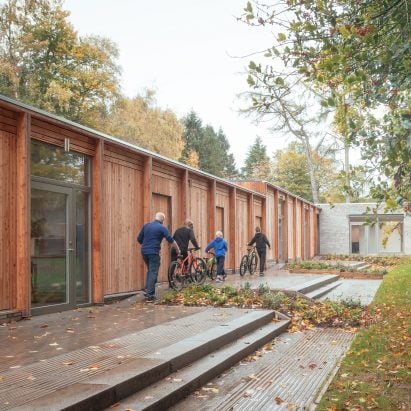
Loader Monteith and Studio SJM create woodland school in Scotland
Scottish practices Loader Monteith and Studio SJM have completed The Harmeny Learning Hub outside Edinburgh, which is clad in larch to blend in with its woodland surroundings. More

Parisian office blocks transformed into Ilot Saint-Germain social housing
Concrete loggias overlook a courtyard at this social housing block in Paris, which French studios Francois Brugel Architectes Associes, H2o Architectes and Antoine Regnault Architecture have converted from offices. More
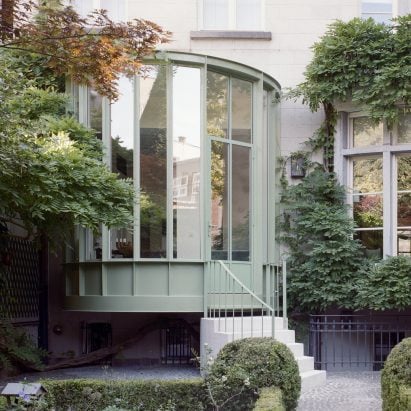
Mamout adds "smallest possible extension" to townhouse in Brussels
Belgian studio Mamout has extended a townhouse in Brussels, adding a small garden room built from a prefabricated shell of pastel green-coloured steel. More

A6A creates "haven in the middle of the city" for its Bordeaux studio
Architecture studio A6A has converted a former model-making workshop in Bordeaux into a studio for itself that is defined by pared-back materials and spaces. More
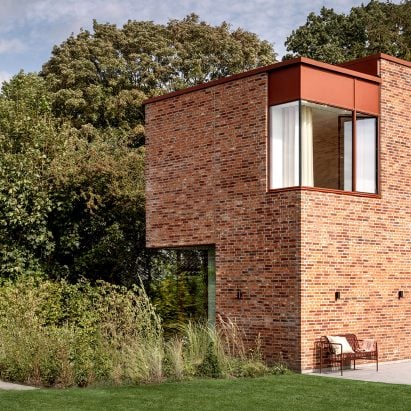
Valbæk Brørup Architects completes "simple and calm" brick villa outside Copenhagen
Local studio Valbæk Brørup Architects drew on the principles of Danish functionalism for Kildeskovsvej, a red-brick house outside Copenhagen with a blocky form broken up by large corner windows. More
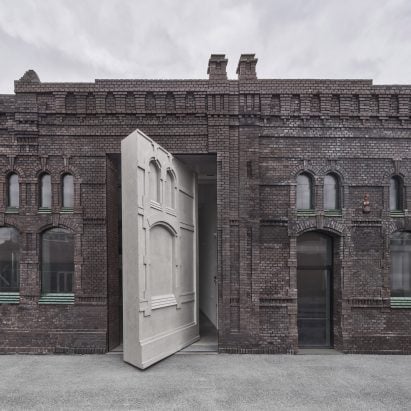
KWK Promes transforms slaughterhouse into art gallery with rotating walls
Architecture studio KWK Promes has converted a slaughterhouse in the Czech Republic into Plato Contemporary Art Gallery, with exhibition spaces lined with rotating concrete walls. More
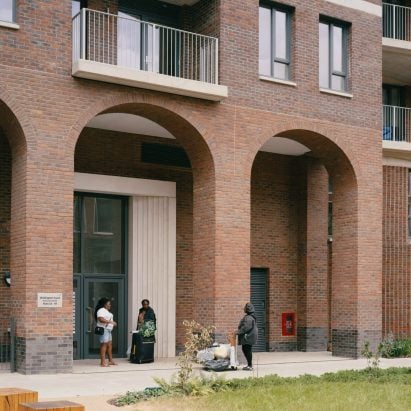
Mae Architects completes "21st-century almshouse" in Southwark
London studio Mae Architects has created Harriet Hardy House in Southwark, a block of 119 social homes complete with a community centre and cafe. More

Mawi Garage by Dhaniē & Sal is an "homage" to utilitarian automobiles
Indonesian architecture practice Dhaniē & Sal has completed Mawi Garage in South Tangerang, creating a steel structure that references the engineering of the cars and motorcycles inside. More
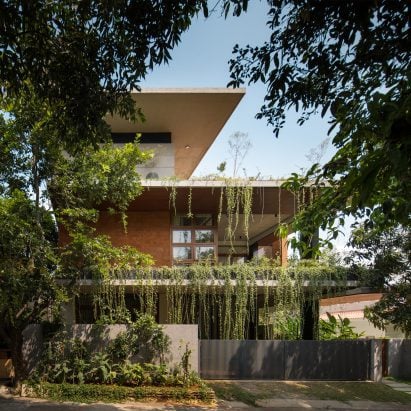
House of Greens by 4site Architects offers "a garden experience in every space"
Planted balconies surround open living spaces at this house in Bangalore, designed by Indian studio 4site Architects for a nature-loving family. More
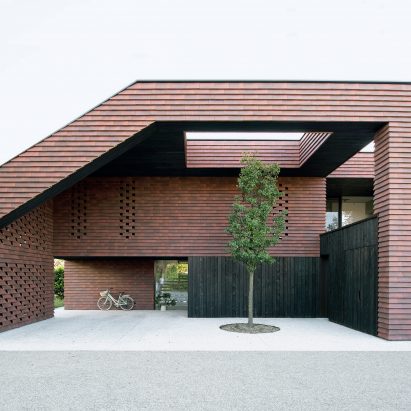
OFIS Arhitekti clads geometric home in Slovenia with red-brick tiles
Slovenian studio OFIS Arhitekti has completed Frame House, a family home in Ljubljana clad in red-brick tiles that play on the area's pitched-roof buildings. More
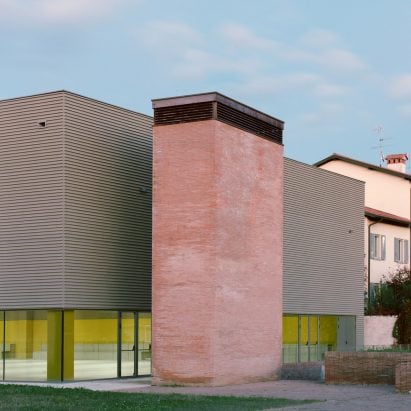
MD41 creates "pure and extremely simple" gymnasium in Italy
Architecture studio MD41 has completed a gymnasium for a school in Merate, Italy, housed in a cubic volume clad in textured concrete panels. More
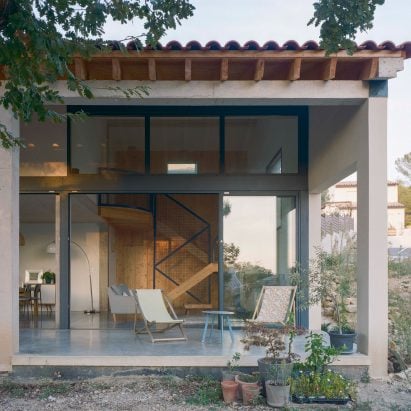
Barrault Pressacco critiques "copy and paste" housing with home in southern France
French studio Barrault Pressacco has completed the 102LET house outside Montpellier, mimicking the area's suburban architecture to conceal an interior defined by bright, open spaces. More
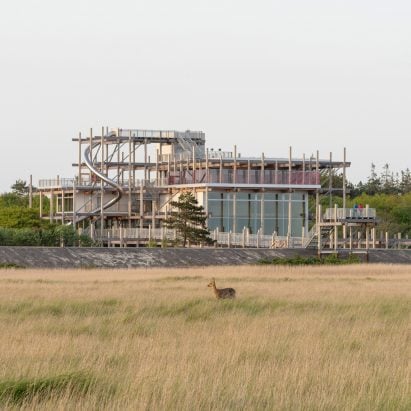
Erlebnis-Hus seaside visitor centre wrapped in timber grid to "play in, on, under or beside"
A gridded timber frame creates a flexible armature for play equipment and social spaces at the Erlebnis-Hus visitor centre in Sankt Peter-Ording, Germany, which was designed by Holzer Kobler Architekturen. More
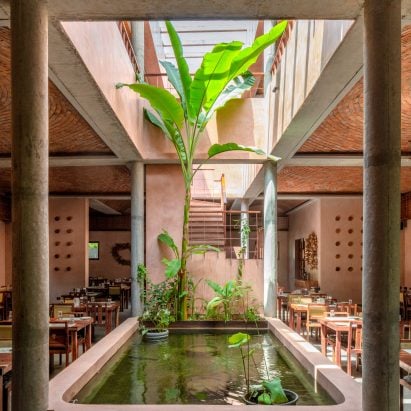
Sona Reddy Studio draws on vernacular architecture for restaurant in Hyderabad
Traditional materials and building techniques "celebrate the essence" of south Indian architecture at Telugu Medium, a restaurant in Hyderabad by local practice Sona Reddy Studio. More
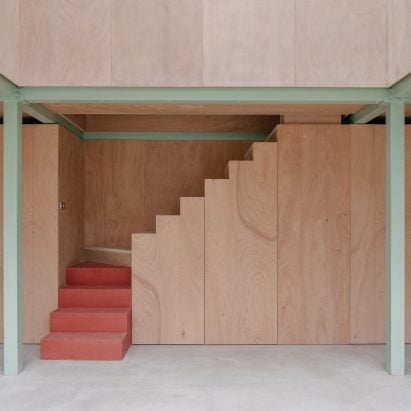
Exposed materials and colourful accents define Maison Nana in Paris
A green-steel structure and walls of exposed blockwork and plywood feature inside this house and artist's studio in Paris by local practice Jean Benoît Vétillard Architecture. More
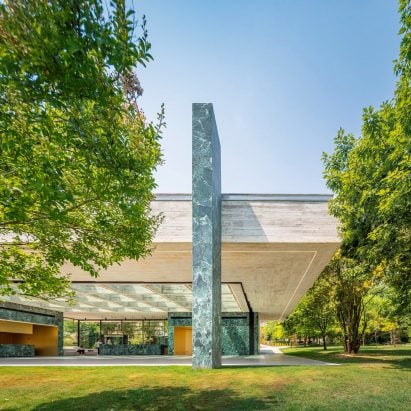
Spaceworkers marries concrete with green ceramic tiles at Pavilion in the Garden
Portuguese studio Spaceworkers has completed a geometric garden pavilion near Porto, featuring an overhanging roof and monolithic walls of concrete and green ceramic tiles. More
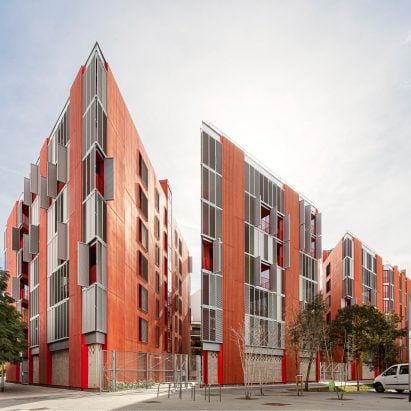
Red accents enliven social housing block on triangular plot in Barcelona
Movable metal shutters reveal bright red balconies at this social housing block in Barcelona, created by local architecture studios MIAS and Coll-Leclerc Architects.
More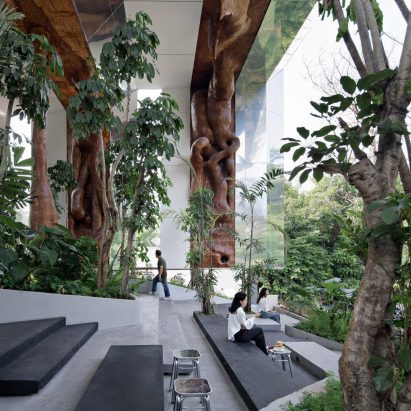
RAD+ar encloses tropical Frame Garden with mirrored panels in Indonesia
Large mirrors frame the tree-planted interiors of this cafe and seating area beside a park in Jakarta, Indonesia, completed by local studio Research Artistic Design + architecture. More
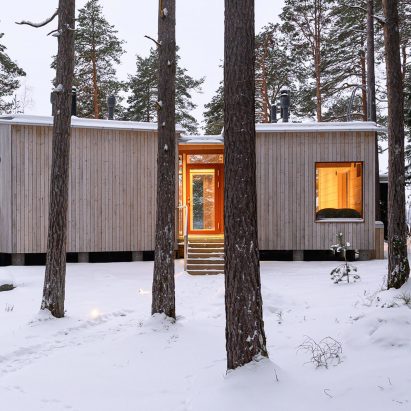
MNY Arkitekter completes "down-to-earth" house for two sisters in Finland
Finnish studio MNY Arkitekter has completed Two Sisters, a timber holiday home in Salo that is designed to allow two siblings to live "together separately". More

Margine draws on Salento's vernacular architecture for minimalist Italian villa
A minimalist exterior of white render and local stone paving reference the traditional architecture of Italy's Salento region at Casa Ulìa, a villa by local architecture studio Margine. More