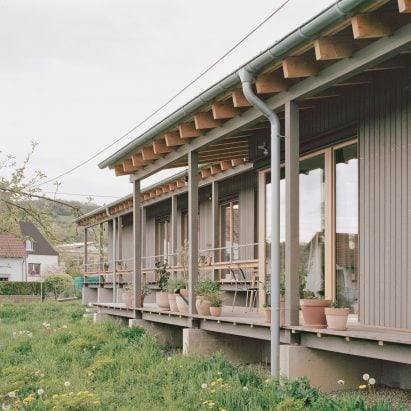
Bliesgau House in German orchard takes cues from agricultural architecture
Agricultural architecture informed this timber house, which architect Roman Morschett has nestled into a grass-filled orchard site in rural southwest Germany. More
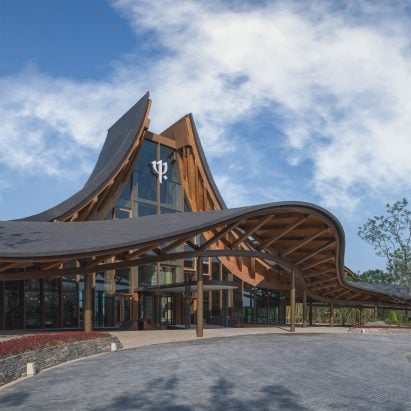
AIM Architecture connects resort buildings with tentacle-like canopies
A cluster of buildings interconnected by sweeping, tentacle-like canopies form The Spine Resort, a rural resort that Shanghai studio AIM Architecture has completed in Sichuan. More
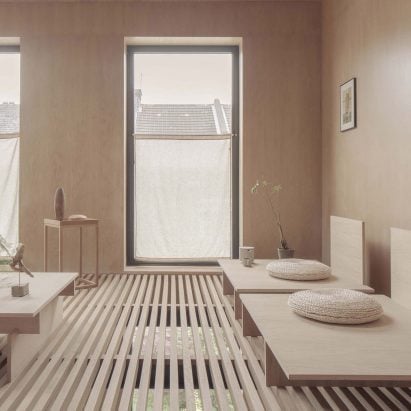
S2B Studio separates levels of London home with slatted floor
A slatted floor is among the wooden features that fill the interior of Cooper House, the self-designed home of the founders of local practice S2B Studio in north London. More
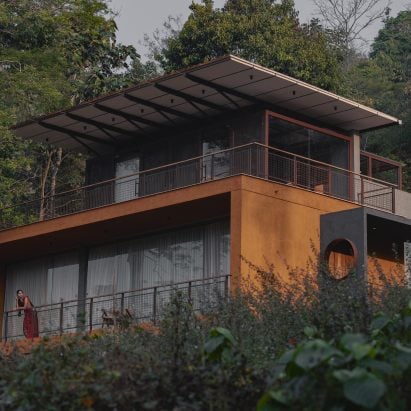
Studio Terratects nestles earthy home into Keralan forest
Indian practice Studio Terratects has completed Urul, a house on a forested site in Kerala, India, which features a mud-plastered interior. More
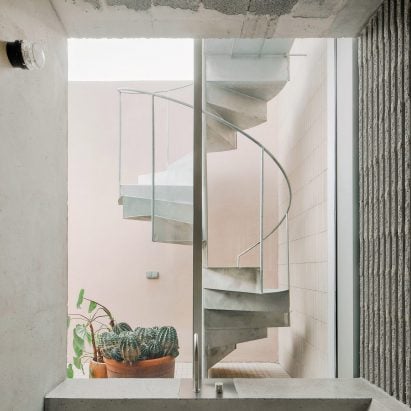
Villain House is a concrete replica of an old Barcelona townhouse
Local studio Architecture Office Claudia Raurell has replaced a dilapidated townhouse in Barcelona with a concrete home that mimics its original footprint. More
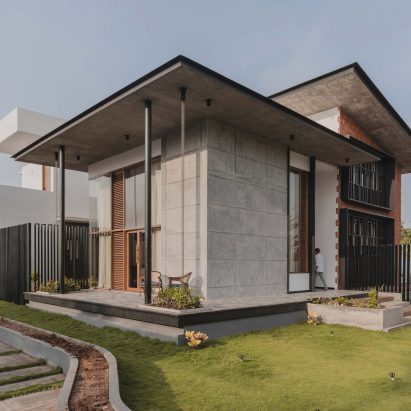
Expansive roofs create indoor-outdoor spaces in concrete Indian home
Indian practice Studio MOB has completed A House in the Farm, a modern farmhouse comprising intersecting concrete blocks and sheltered spaces to encourage indoor-outdoor living. More
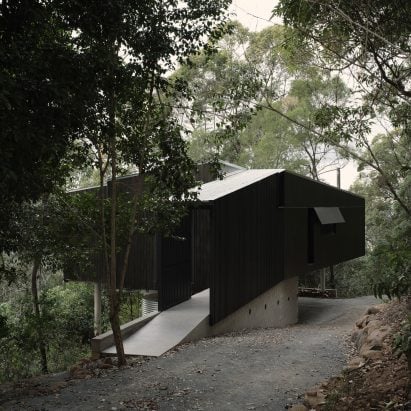
Fouché Architects perches black house on forested Queensland hillside
Australian studio Fouché Architects has completed Tallowwood Cabin, a black house with an angular form that cantilevers over its sloping plot in Queensland. More
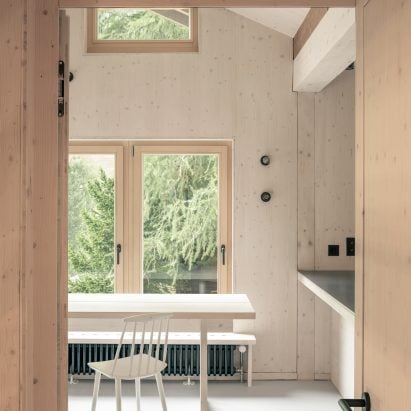
Giona Bierens de Haan Architectures refreshes 1960s Swiss mountain chalet
Pale wooden finishes characterise the interior of the Perfect Day House mountain chalet that has been updated by Swiss studio Giona Bierens de Haan Architectures. More
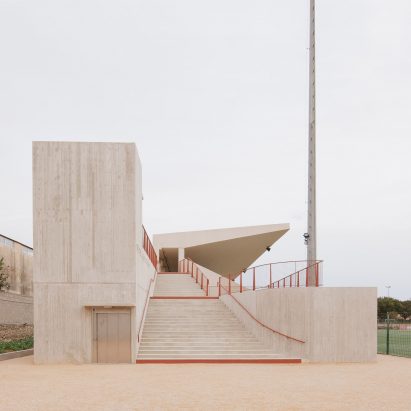
Baíto Architectes and Atelier Pirollet Architectes restore 1950s French stadium
Architecture studios Baíto Architectes and Atelier Pirollet Architectes have refreshed a dilapidated 20th-century stadium in La Ciotat, France, repairing the stand and adding a modernised entrance. More
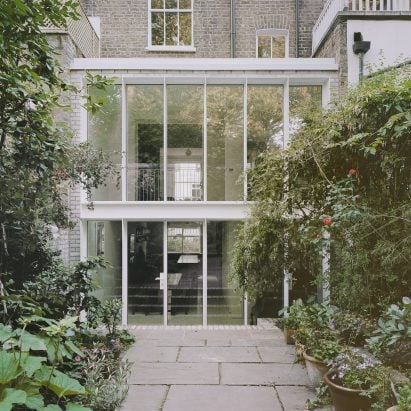
EBBA Architects brightens home in Camden with "Victorian-like" metal extension
London studio EBBA Architects has completed the renovation of a terraced house in Camden, London, adding a metal frame structure that takes cues from Victorian design. More
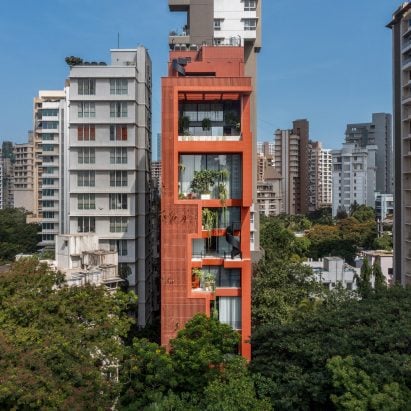
Spasm Design wraps 12-storey home in terracotta facade
A single family home is contained within the Sarvasva tower, which Indian studio Spasm Design created to stand out from the neighbouring grey buildings in Mumbai, India. More
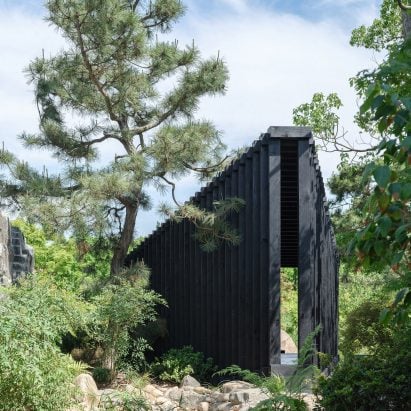
Temp nestles charred-wood pavilion in rocky Shanghai garden
Chinese studio Temp has used charred wood to create 3-to-1 Pavilion, a triangular shelter nestled in a rocky garden in Shanghai. More
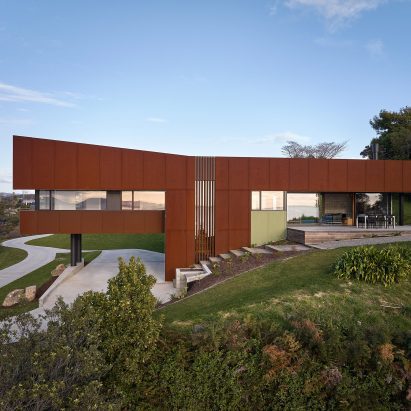
Parsonson Architects perches stilted red home on coast of New Zealand
Warm tones feature across the facade and interior of The Lookout, a stilted house that local studio Parsonson Architects has added to a hillside site in New Zealand. More
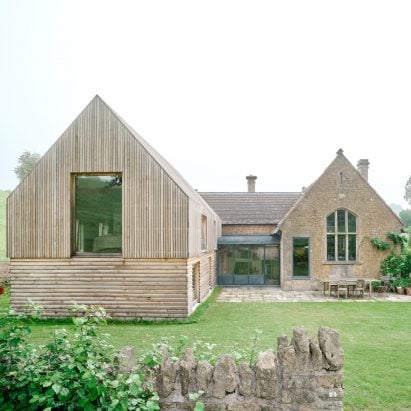
Bindloss Dawes adds chestnut-clad extension to old Somerset schoolhouse
Local studio Bindloss Dawes has completed the transformation of Old School House, a Grade II-listed house in Somerset, England, that has been refreshed with a contemporary timber extension. More
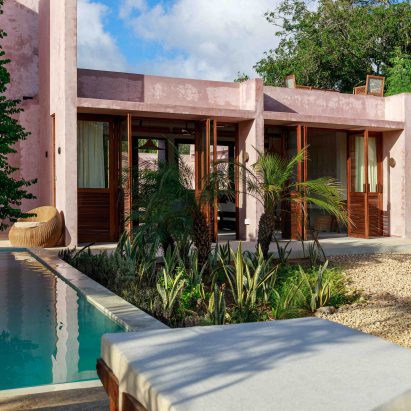
Pink plaster cloaks limestone house in Kenya by Studio Mehta Architecture
Limestone-block walls covered in pink plaster intersect to form UA House, which Kenyan practice Studio Mehta Architecture has added to a creekside site in Kilifi, Kenya. More
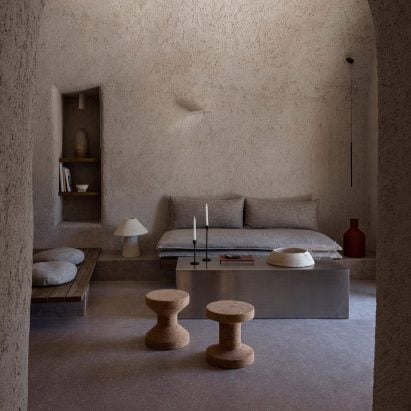
Kapsimalis Architects converts wine cellar into cavernous summer house
Greek studio Kapsimalis Architects has converted a 19th-century wine cellar into a cavernous holiday home on the island of Santorini in Greece. More
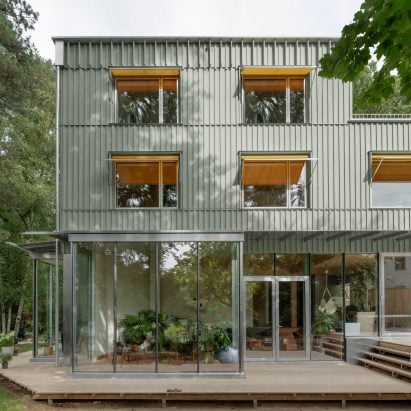
NOTO nestles green-timber duplex among trees in Hamburg
A sage green facade formed of rhythmic wooden panels defines Babendiekstraße 23, a pair of timber houses that architecture studio NOTO has completed in Hamburg, Germany. More
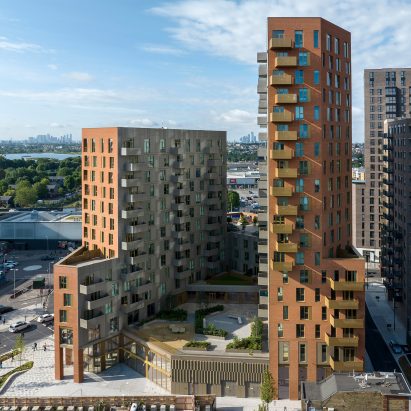
Alison Brooks Architects creates "carved and animated" Tottenham Hale residential towers
Architecture studio Alison Brooks Architects has completed the One Ashley Road residential development in London, with a pair of angular terracotta towers framing a square. More
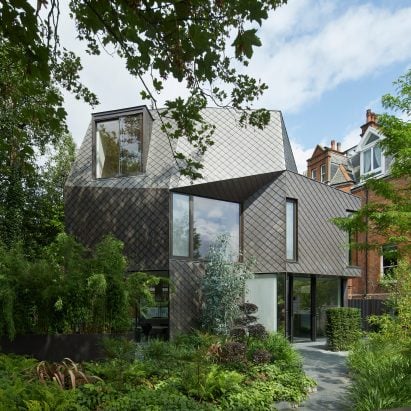
Alison Brooks Architects creates copper-clad London home with "folding geometry"
Site constraints and local architecture guided the angular form of Mesh House, a copper-clad home that London studio Alison Brooks Architects has completed in Belsize Park. More
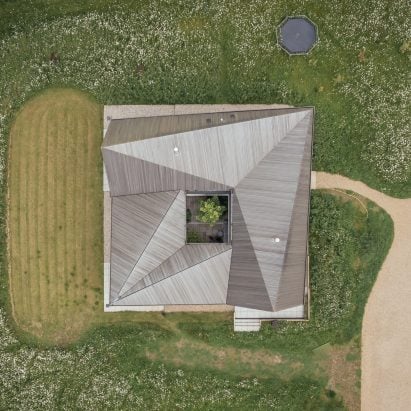
Origami-like roof tops timber home in Suffolk by Studio Bark
Local timber-framed buildings influenced the geometric form of Water Farm, a house that architecture practice Studio Bark has added to a family farm in Suffolk. More