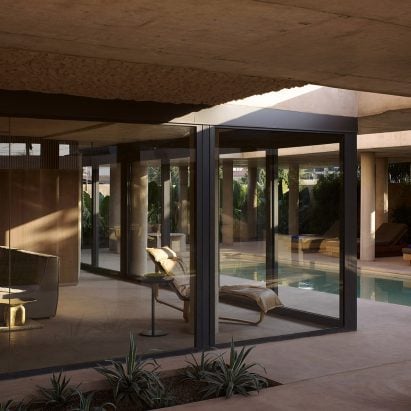
DeRoché Strohmayer converts Ghanaian home into earthy artist retreat
Architecture studio DeRoché Strohmayer has converted a deteriorating two-storey house on the outskirts of Accra, Ghana, into a retreat for artist and writer residencies. More
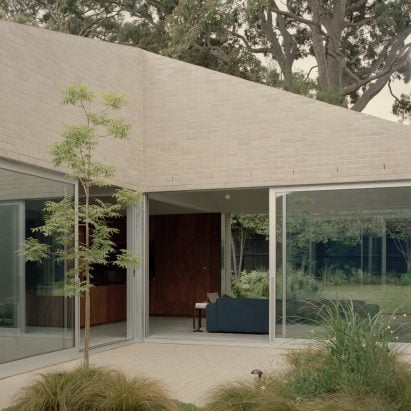
Edition Office cloaks multi-generational Melbourne home with pale bricks
Architecture studio Edition Office has completed Naples Street House, a multi-generational home in Melbourne designed as a "carved solid" wrapped in bricks. More
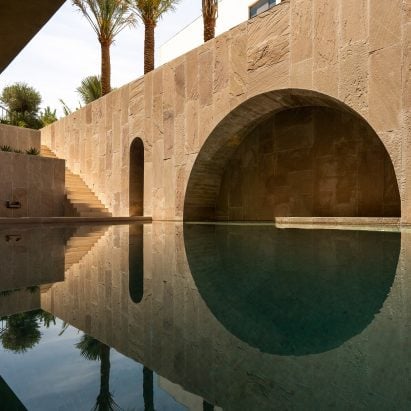
Studio VDGA arranges blocky Dubai home around sequence of courtyards
A series of intersecting blocks and voids form House of Courtyards, which Indian practice Studio VDGA has added to a neighbourhood in Dubai. More
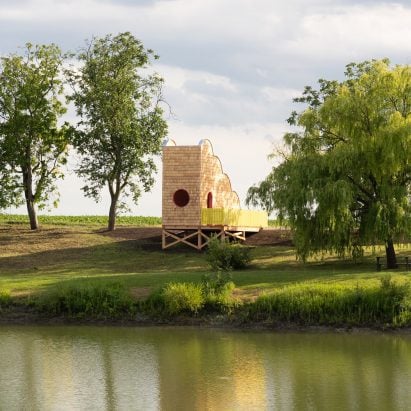
Pier 1/2 cycleway lookout pairs wood shingles with postmodern influences
German architects Sascha Henken and Stefanie Rittler have added a scalloped shelter and lookout for cyclists to a cycleway in Austria. More
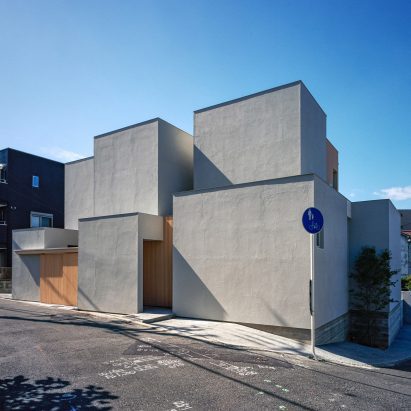
FujiwaraMuro Architects overlaps concrete boxes to form Osaka house
A blocky concrete form and cutout courtyards define House in Tsurumi-ku, a family home that Japanese studio FujiwaraMuro Architects has added to a sloping street corner in Osaka. More
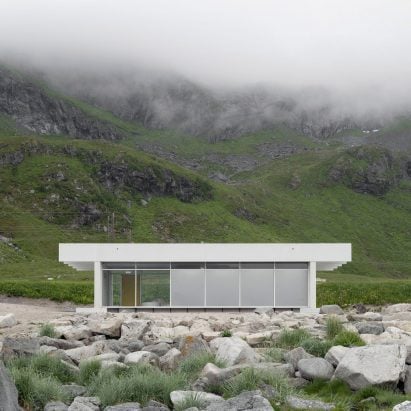
"Simple and clear" service centre draws on roadside buildings in Norway
Local studios Jørgen Tandberg Architecture and Vatn Architecture looked towards the simplicity of utilitarian roadside buildings when designing Brunstranda Service Building in Norway. More
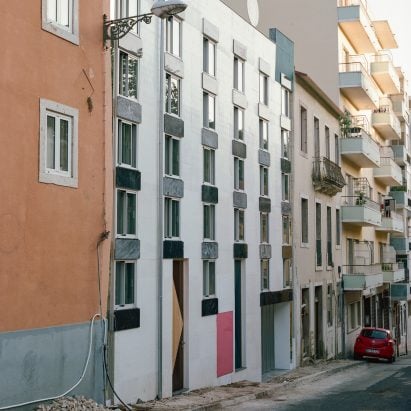
Fala Atelier designs House of Countless Windows as "a mathematical equation"
Architecture studio Fala Atelier has created the illusion of extra height at this house in Lisbon by adding a large number of windows to its facade. More
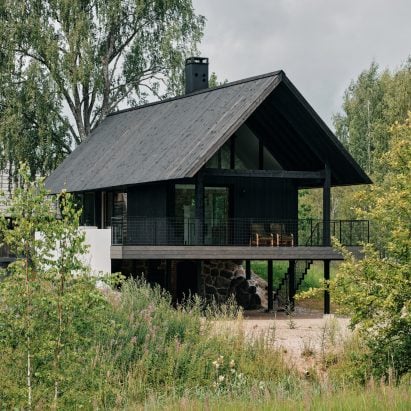
Stone cellar in Estonian forest forms base for wooden Põro House
Architects Hanna Karits and Mari Hunt used locally sourced wood to create this house in Estonia, which sits on top of a disused cellar in a forest. More
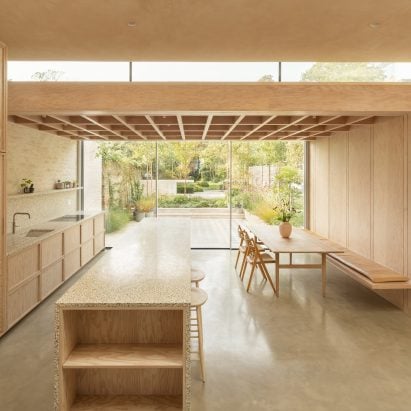
Proctor & Shaw transforms Heath House in London into "sanctuary for wellbeing"
Architecture studio Proctor & Shaw has added a blocky extension with light, wood-filled interiors to a Grade II-listed villa in north London. More
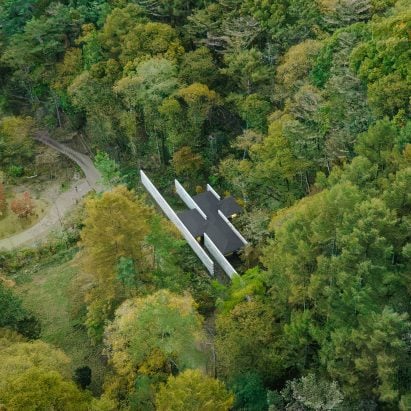
Angled concrete blocks screen home in Japanese forest by Nendo
Screens of concrete panels surround Block Wall House, a triangular home that design studio Nendo has nestled into a forest in Japan. More
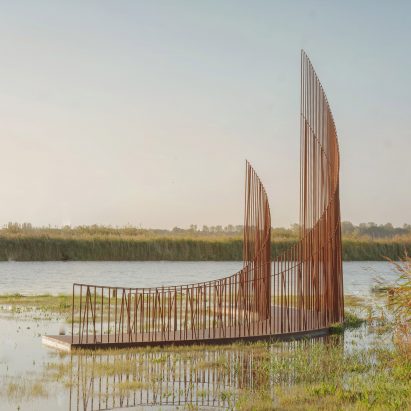
Maetherea Studio uses rusty metal to create Iron Reef in Norfolk
Landscape architecture practice Maetherea Studio has used rusty iron rebars to create an "amphibious" installation that emerges from reedbeds of the River Yare in Norfolk. More
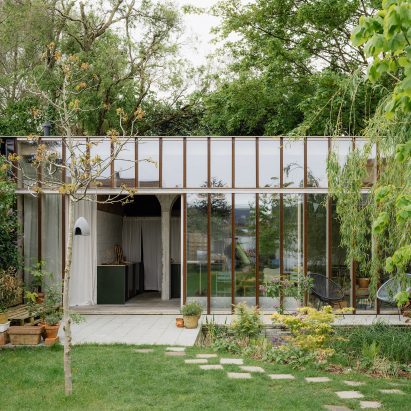
Atelier Janda Vanderghote creates "serene" garden studio in Ghent
Local studio Atelier Janda Vanderghote has used simple materials to create the T(uin)Huis Atelier garden studio in Ghent, Belgium. More
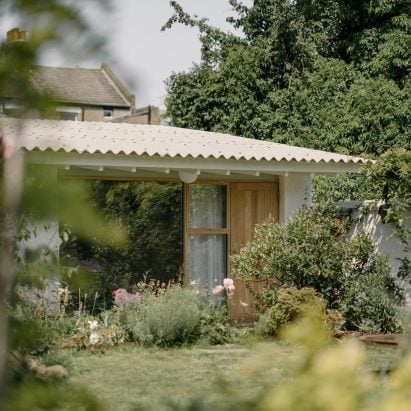
Commonbond Architects self-builds Gardenhide Studio using hempcrete and timber
London practice Commonbond Architects has designed and built its own studio at the end of a garden in Abbey Wood using a combination of hempcrete and timber. More
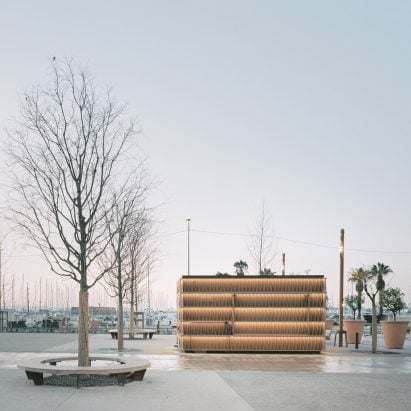
Heams & Michel Architectes shrouds prefabricated pavilions in geometric lattices
French studio Heams & Michel Architectes has updated a public square in Cannes with seven prefabricated aluminium kiosks that can be adapted to various uses. More
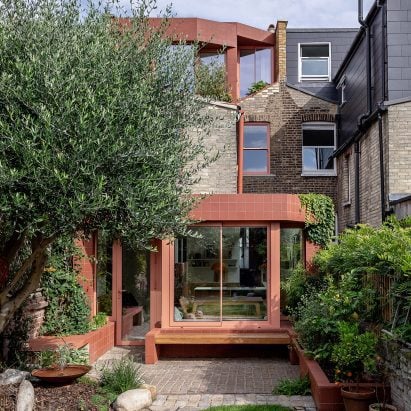
Emil Eve Architects brightens London house with terracotta tile-clad extensions
Local studio Emil Eve Architects has revamped the Aden Grove house in east London, adding loft and rear extensions characterised by angular forms and terracotta tiles. More
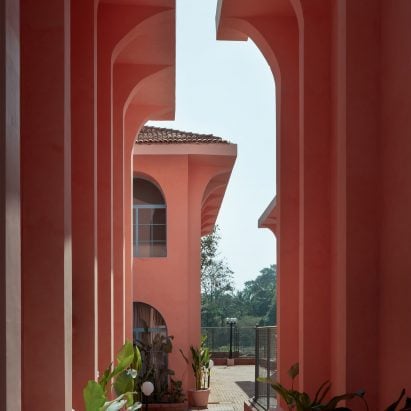
Peach-coloured walls enliven Goan holiday homes by Jugal Mistri Architects
Peach-toned walls and arched openings define Baia Villas, a set of six holiday homes in Goa that Mumbai studio Jugal Mistri Architects has designed to evoke local vernacular. More
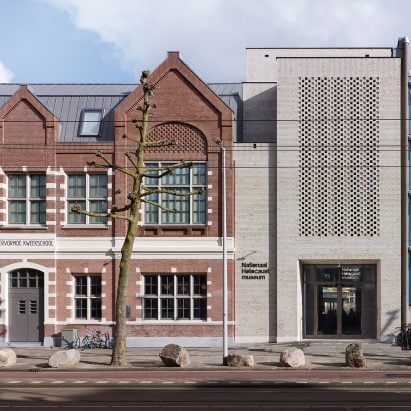
Office Winhov converts historic Amsterdam buildings into National Holocaust Museum
Local studio Office Winhov has completed the sensitive restoration of two historic local buildings, converting them into a museum and memorial for the Dutch victims of the Holocaust. More
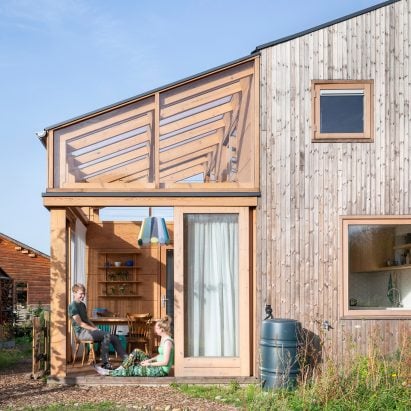
Timber structure defines compact bio-based home in the Netherlands
Amsterdam studio Woonpioniers has used natural materials and prefabricated elements throughout the Sprout Ruben & Marjolein house, which includes an open, greenhouse-like volume. More
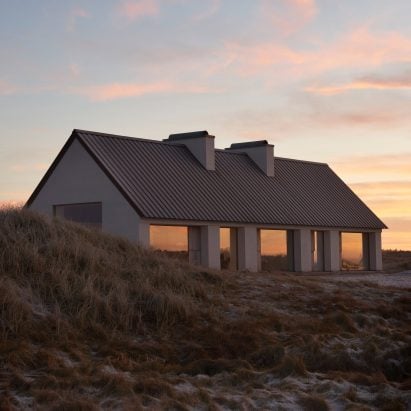
Hahn Lavsen creates geometric guesthouse in Cold Hawaii sand dunes
A long geometric form defines the Vipp Cold Hawaii guesthouse, which architecture studio Hahn Lavsen has designed to stand out in the dunes surrounding Thy National Park in Denmark. More
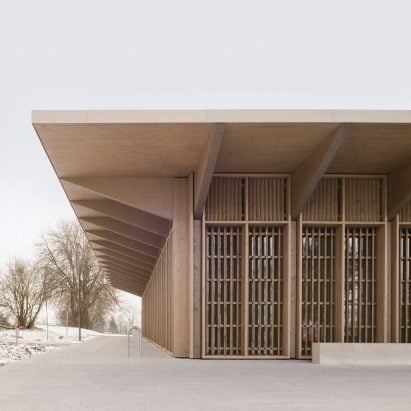
Overhanging roof shelters wooden hall in Germany by Steimle Architekten
Local spruce wood is used throughout Markolfhalle Markelfingen, a multipurpose hall that architecture studio Steimle Architekten has added to the edge of a lake in Germany. More